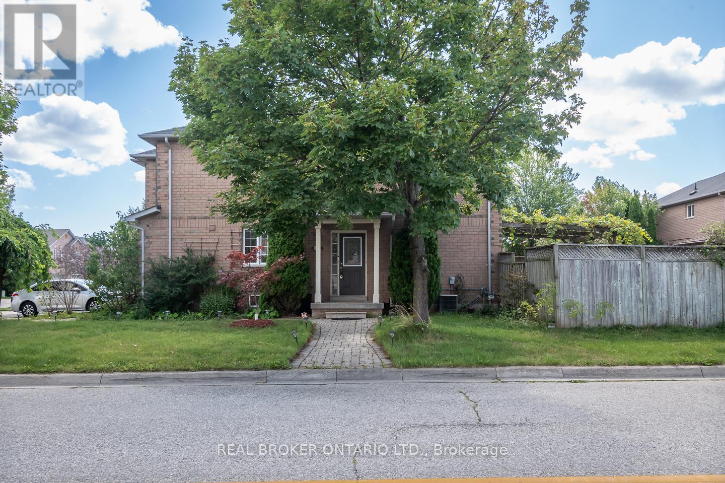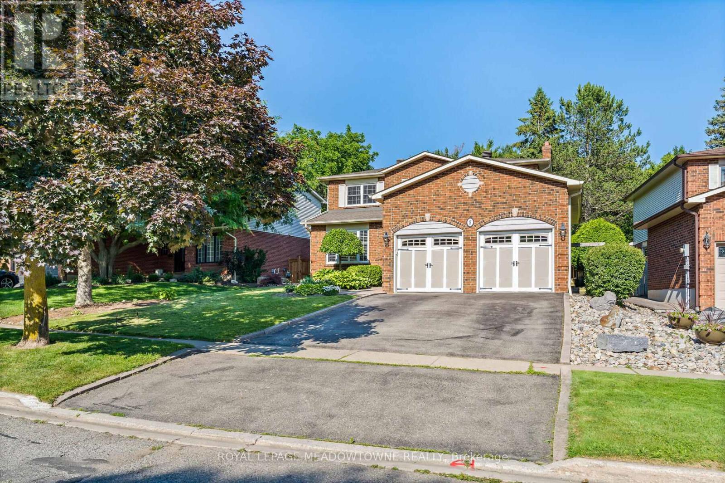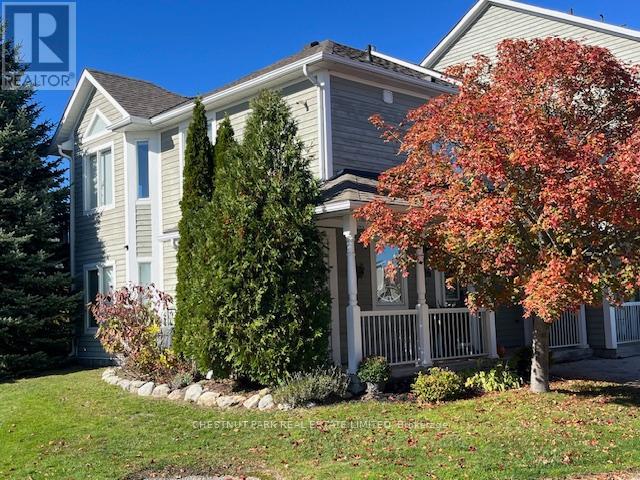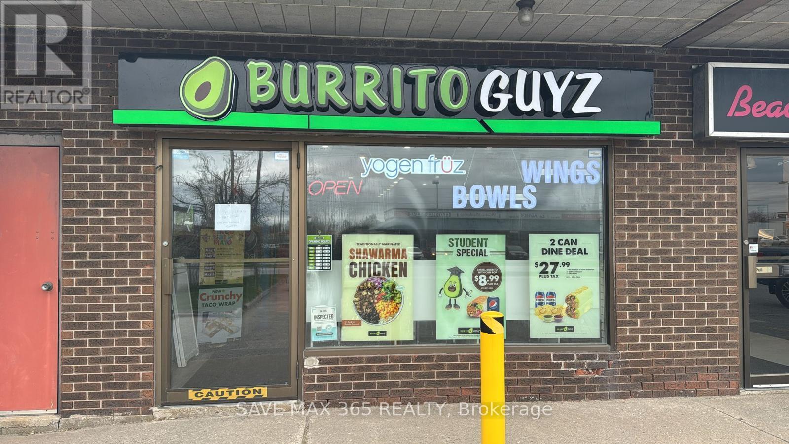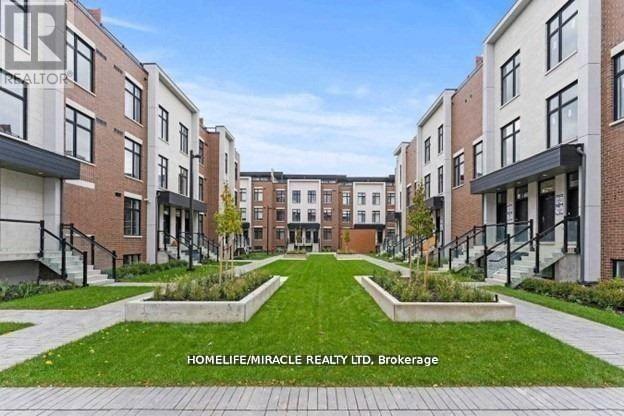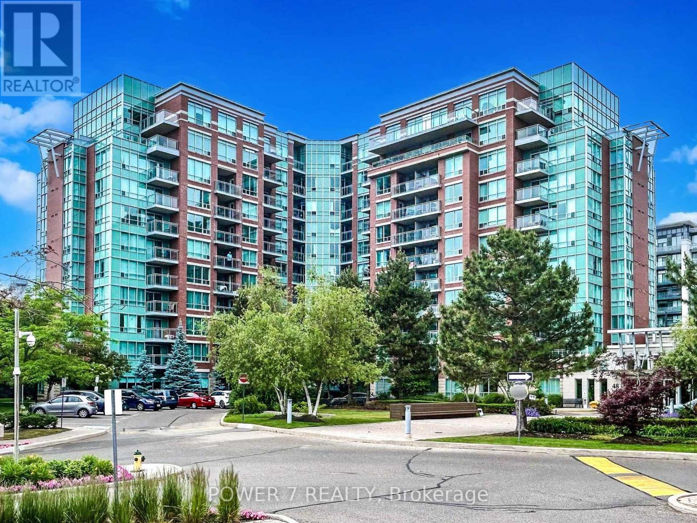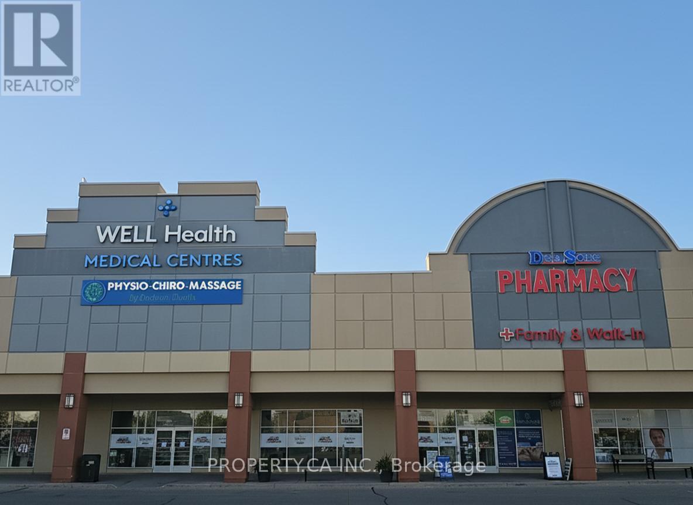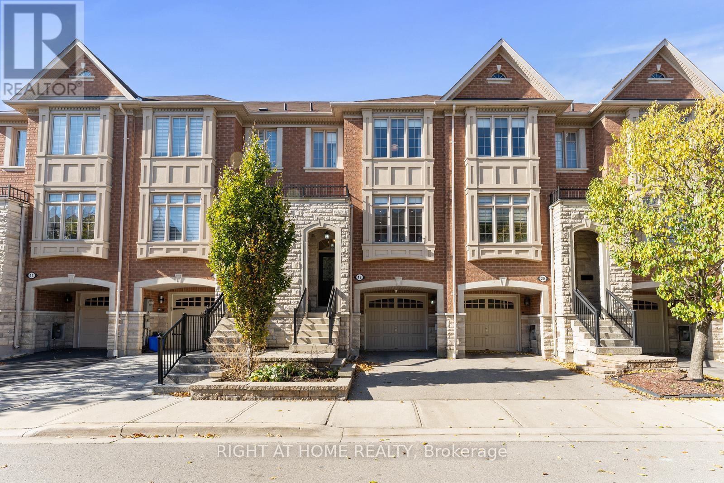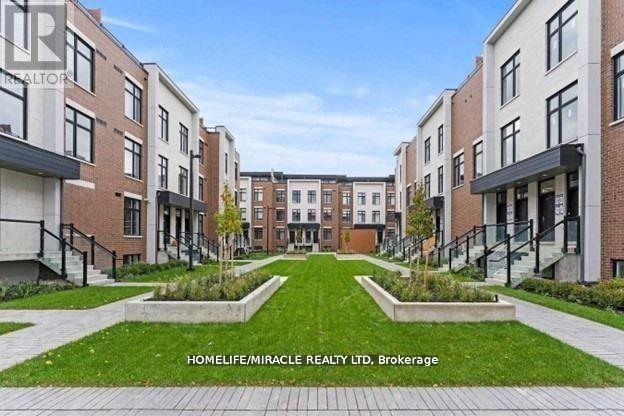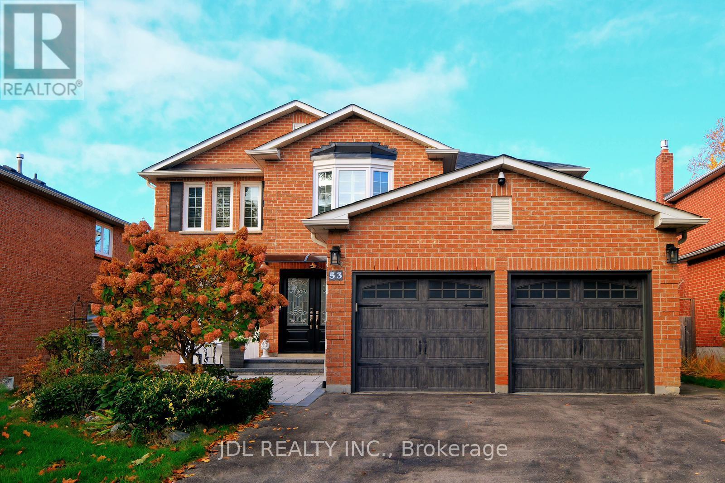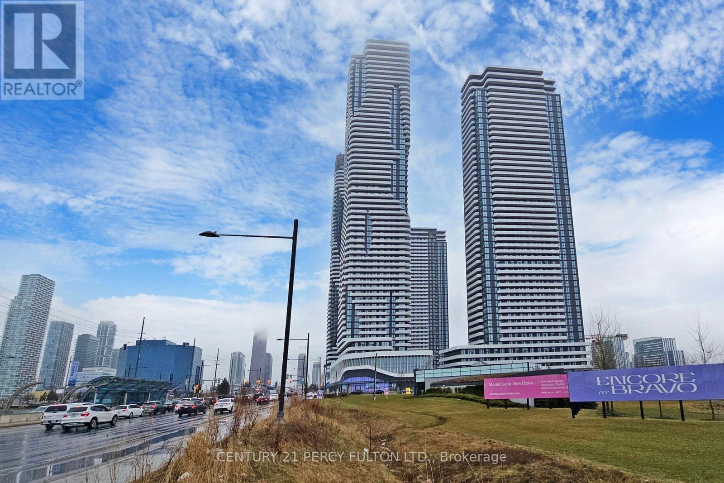1508 Pinecliff Road
Oakville, Ontario
This updated end-unit townhome offers nearly 2,000 sq. ft. of total living space in a fantastic location close to the hospital, shops, schools, and transit. The bright, updated eat-in kitchen provides plenty of counter space and stainless steel appliances. Combined living and dining area with views of the private backyard gardens. Upstairs, you'll find three spacious bedrooms and two full bathrooms, including a generous primary suite with a walk-in closet and private ensuite. The lower level features a recreation room, laundry room with built-in cabinetry, and a flexible media room or office. West Oak Public School Catchment for English JK-8, Garth Webb High School & Forest Trail Public School for French Immersion track 2-8. St. Teresa of Calcutta JK-8 & St. Ignatius of Loyola 9-12. Minutes from Oakville Trafalgar Memorial Hospital. (id:60365)
8 Jason Crescent
Halton Hills, Ontario
From the moment you turn onto this amazing street you'll realize just how special it is! One of the most desirable areas of Georgetown for a reason! Curb appeal is 10++. As you enter through the updated front door, you'll realize this home is special too! The perfect space for your family's next move. Hardwood/stone flooring throughout the main floor. Bright living & dining rooms are the ideal spots for family gatherings and entertaining. Speaking of entertaining, the chef in the family will appreciate the custom kitchen featuring granite counters, Wolf gas stove, S/S Fridge, B/I in Double Dishwasher & B/I S/S Microwave + a 2 zone Wine Fridge & Bar Fridge!! Main floor laundry with access to the generously sized double garage. 3 Spacious bedrooms on the upper level share the spa-like main bath with semi ensuite access from the Primary bedroom. If you need overflow space, the fully finished lower level offers an extra bedroom for guests and a luxurious 3 piece bath! While summer is winding down, there's still plenty of time to enjoy the amazing rear yard.so private you'll forget you have neighbours! A short distance to Historic Downtown with all it has to offer including shops, cafes, restaurants, library/cultural centre, seasonal Farmers Market and various annual events. Short drive to GO Train service and the amenities this great town has to offer. Make the move today to this family friendly area you wont regret it! (id:60365)
16 Cranberry Surf
Collingwood, Ontario
Seasonal lease, fully furnished! The Cranberry Surf Community is located on a quiet cul-de-sac in a waterfront setting. Overlooking the environmentally protected wetlands, and a direct access to the adjacent Parklands, you'll enjoy the walking trail to a view of Hens and Chicken Island and the lighthouse as well as panoramic views of Georgian Bay and the magnificent sunsets! In winter, you'll enjoy the stunning views of Blue Mountain which is lit up for night skiing. It's a quick walk to the nearby Cranberry Mews with its wonderful selection of restaurants and a variety of merchants. It's only a short distance away to the Blue Mountains and several Ski Clubs, and a quick drive into town where a wide variety of shops, restaurants, and theatre beckon you. The unit has a calm neutral decor throughout and has been totally updated/renovated. Entering from a covered porch, the ground floor access is convenient after a day spent on the hills or shopping! Lots of storage for your sports equipment, etc. This 3 bedroom layout is perfect for families or when entertaining guests. The primary bedroom has its own ensuite bath with walk-in shower. Also a 4 piece guest bath. The 3rd bedroom is set up as den, making it the perfect space for use as a child's room or for catching up on emails! The upper level has an open dining area and a walk-out to the balcony. The kitchen was fully updated and is well-equipped. This level also features a newly renovated (2024) 2 piece as well as the laundry room. Designer decor is evident from top to bottom in the suite. Yours to come home to when it's time to relax, unwind and enjoy!! (id:60365)
6 - 438 West Street N
Orillia, Ontario
Turnkey Burrito Guyz Franchise for Sale in a Prime Orillia Location. Seize the opportunity to own a thriving Burrito Guyz franchise in the heart of Orillia! Located just off HWY 11 at the bustling intersection of West Street N and Fittons Rd E, this newly built (2 years old) location offers unbeatable visibility and a steady stream of both local and tourist foot traffic. Key Highlights: Strategic Location: Minutes from HWY 11 exit, surrounded by residential neighbourhoods, businesses, and two busy schools.High Traffic Exposure: Ideal for capturing lunch rushes and weekend visitors. Low Overhead: Very affordable monthly rent keeps operating costs down.Fully Staffed: Operated by employees perfect for hands-off ownership or easy transition.Growth Potential: Huge opportunity to boost sales through local marketing, delivery apps, catering, and extended hours.Motivated Seller: Priced to sell quickly. Dont miss out! Whether you're a seasoned entrepreneur or a first-time buyer, this turnkey operation offers everything you need to hit the ground running. (id:60365)
135 - 9580 Islington Avenue
Vaughan, Ontario
Popular London Model. Contemporary 2 Bedroom Townhouse in Sonoma Heights! Modern, Streamlined Design. Beautiful Central Courtyard, Open Layout for Entertaining, 2 Baths & Main Floor Powder Room. Central Location Close to Kleinburg, Vaughan Mills & Highways 400 & 407. Many Amenities & Conveniently Located! (id:60365)
618 - 48 Suncrest Boulevard
Markham, Ontario
Welcome To This Luxury Thornhill Towers in one of the most desirable and convenient communities (Leslie St/ Hwy 7). This Corner & Spacious 2 Bedroom + 2 Bathroom Unit with open-concept layout Thru (Approx. 1,050 SF + Balcony). Gourmet Kitchen Connecting to an Oversized Living and Dining Rooms, Perfect for entertaining. Principal Room With 4-pc Ensuite and generous closet space. Treat Yourself with A Morning Coffee/Tea on Your Sun-Filled Balcony. World-Class In-house Amenities Includes A Large Indoor Pool, A Hot Tub, A Steam Room, Exercise & Gym Room, Indoor Golf Simulator, Party Room, Billiards, Table Tennis, Media Room, Guest Suites, 24-Hour Security/Concierge and Ample Underground and Surface Visitor Parking. A Gated Complex for Better Security and Safety! Just Minutes Drive to Hwy 404, 407, Go Station, Viva, YRT. Walking Distance to Bus Stops, Groceries, Shopping, Restaurants, Cafes, Coffee & Bubble Tea Shops, Schools, Dollar Hamlet Park, Ada Mackenzie Park W Tennis Courts, Basketball Court & Splash Pad for Kids. What an Incredible Location For the empty nesters, new immigrants or families to raise up their kids. A Well-Maintained building in a highly desirable Markham/Richmond Hill neighbourhood! **This Unit Comes with a Parking (with an upgraded EV charger) and a Locker *** (id:60365)
200 Windflower Gate
Vaughan, Ontario
PRIME MEDICAL OFFICE SPACE FOR SUBLEASE. Exceptional opportunity to join a thriving multi-disciplinary medical center in one of Vaughan/Woodbridge's most sought-after locations. Perfect for healthcare professionals and wellness practitioners looking to establish or expand their practice. IDEAL FOR: Registered Dietitians, Lab/Phlebotomy Services, Occupational Therapists, IV Therapy/Infusion Nurses, Medical Aesthetics, Speech-Language Pathologists, Visiting Specialists, Cardiology Services, Travel Medicine, Chronic Pain Management, Fertility Services, Plus other complementary health & wellness businesses. UNBEATABLE LOCATION ADVANTAGES: High-visibility plaza with premium anchor-brand tenants driving consistent foot traffic. Prime major intersection exposure in high-growth Vaughan/Woodbridge market. Unlimited parking - never worry about patient access. Professional shared reception & waiting area - reduce overhead, maximize efficiency. Established patient base with 11+ existing medical services on-site. Built-in referral network & collaborative healthcare environment. FLEXIBLE TERMS TO SUIT YOUR PRACTICE: Space configurations adaptable to your needs. Short or long-term options available. Ideal for practitioners seeking turnkey solutions without the overhead of standalone locations.Why This Works: Join a respected medical hub where patients already come for comprehensive care. Benefit from existing infrastructure, professional environment, and strategic cross-referral opportunities. Perfect for established practitioners or those launching new services. Don't miss this rare opportunity in Vaughan's medical corridor. (id:60365)
18 Isaac Devins Avenue
Vaughan, Ontario
Welcome to 18 Isaac Devins Ave, a beautifully upgraded 3-bedroom, 3-bathroom townhouse in the heart of Woodbridge. This stunning home showcases modern finishes throughout, thoughtfully designed accent walls, and a layout that blends style and functionality. The main floor features an open-concept living and dining area filled with natural light, leading to a contemporary kitchen complete with premium finishes and a walk-out to a large deck-perfect for entertaining or enjoying summer evenings. The interlocked patio below provides additional outdoor living space for family gatherings or quiet relaxation. Upstairs, the spacious primary bedroom offers a walk-in closet with a custom organizer and a beautifully finished ensuite, creating a true retreat. Every detail in this home has been carefully considered, from the upgraded flooring and lighting to the elegant feature walls that add character and warmth. The lower level includes built-in surround sound, making it ideal for movie nights or entertaining, and a camera security system adds peace of mind for homeowners. Located in a desirable, family-friendly neighbourhood close to schools, parks, shopping, and transit, this home offers the perfect combination of comfort, style, and convenience. Move right in and enjoy everything this exceptional Woodbridge townhouse has to offer! (id:60365)
135 - 9580 Islington Avenue
Vaughan, Ontario
Introducing Suite 135 in the heart of Sonoma Heights, where the sunny, easterly exposure bathes your home in light all day long. This 2-bedroom, 3-bathroom gem features a prime main-level location, saving you from tackling long staircases. With an open-concept layout, full-sized kitchen appliances, and sleek quartz countertops, it's a chef's dream. The main floor also includes a convenient powder room. Descend to the lower level, where two generously sized bedrooms await, along with two full bathrooms, including an ensuite. High ceilings and large windows ensure every room is light-filled yet private. Perfectly situated near parks, trails, schools, transit, grocery stores, restaurants, and more, This unit offers the perfect blend of comfort and convenience. (id:60365)
53 Fern Valley Crescent
Richmond Hill, Ontario
Absolutely Stunning Oak Ridges Family Home On A Quiet Crescent! Premium ~50'140' Lot With Private West-Facing Yard. Professional Renovations Include Hardwood Flrs, California Shutters, Updated Windows, Roof & Furnace. Modern Kitchen Open To Family Rm, Formal Living & Dining Rms, Main Flr Mud/Laundry Rm With Garage Access. 4 Spacious Bdrms Incl Primary With Ensuite & Walk-In Closet. Finished Bsmt With In-Law Suite Featuring Kitchenette, Bath & Rec Rm. Walk To Schools, Parks, Yonge & GO Transit. (id:60365)
2108 - 225 Commerce Street
Vaughan, Ontario
Welcome to this Gorgeous One-Bedroom + Den Condo + 2 Full Bathrooms in The Iconic Festival CondoTower A located in the heart of Vaughan Metropolitan Centre. This bright East-facing unit features floor-to-ceiling windows and a large balcony with a Beautiful View! A Spacious Den Can Be An Extra Bedroom or Office. Modern kitchen with quartz countertops, top-of-the-line European Appliances With Integrated Fridge Freezer, Dishwasher, Great Building Amenities To Be Discovered! Easy Access To Shopping, Dining, and Entertainment, including Cineplex, Costco, IKEA, and Dave & Busters. Canada's Wonderland and Vaughan Mills are Nearby, with access to HWY7, 400, and 407. Mins Walk To Subway/Go Transit Hub. Come Live In A Brand New Life Chapter! (id:60365)
81 Wandering Glider Trail
Bradford West Gwillimbury, Ontario
Welcome to 81 Wandering Glider Trail in Summerlyn Village! This elegant 4 bedroom Sycamore model by Great Gulf offers 3,380 sq ft of beautifully designed living space, upgraded throughout with luxury finishes and maintained to the highest standard. Ideally located on a sought after street with no sidewalk and a park just across the road, this home impresses with rich hardwood flooring throughout, custom wainscoting, crown moulding, and decorative ceiling treatments that elevate the space and add timeless elegance. The formal dining room features a Swarovski crystal chandelier set into a decorative ceiling. The sun-filled family room includes large windows, pot lights, a waffle ceiling, and a custom fireplace that adds warmth and sophistication. A main floor home office provides a private, functional space ideal for remote work or quiet study. At the heart of the home is a chef-inspired kitchen, featuring upgraded cabinetry, quartz countertops, a custom pantry, premium Bosch and KitchenAid appliances, and a spacious island. The breakfast area walks out to a fully fenced backyard with space for entertaining, outdoor play, or quiet relaxation. Two elegant hardwood staircases with wrought iron pickets lead to the upper level, where you'll find four oversized bedrooms. The primary suite features a walk-in closet and a spa-like 5-piece ensuite with a freestanding tub and separate glass shower. The second bedroom includes its own private ensuite, while the remaining two bedrooms share a full bath. A spacious upstairs family room offers flexible living - perfect for a media lounge, home office, or multigenerational space. Just minutes to Highway 400, Bradford GO Station, schools, trails, library, parks, and shopping. A truly exceptional home. Show with complete confidence. (id:60365)

