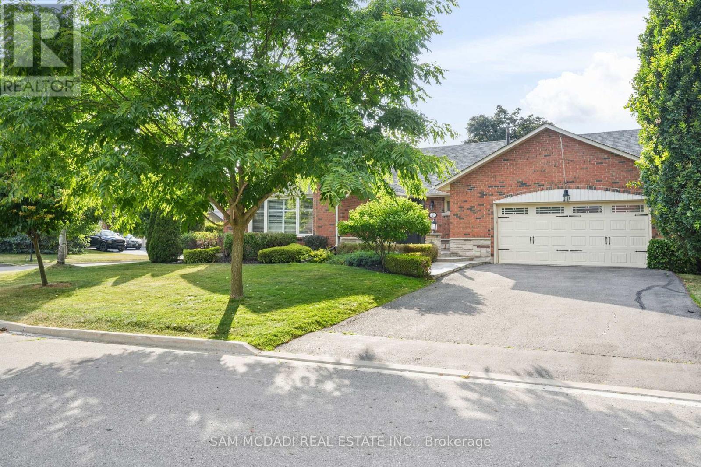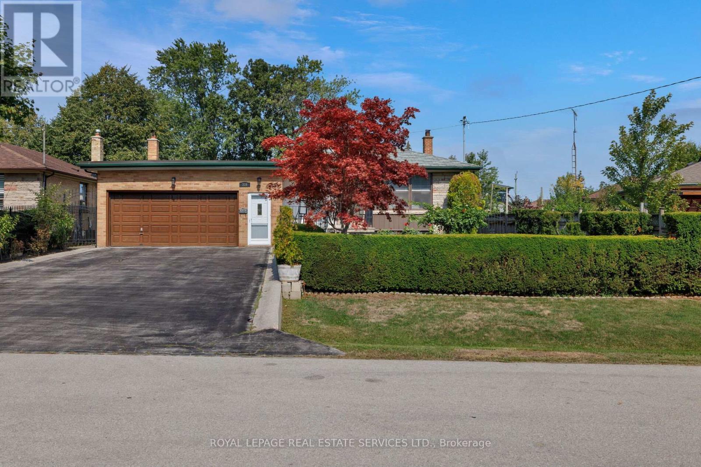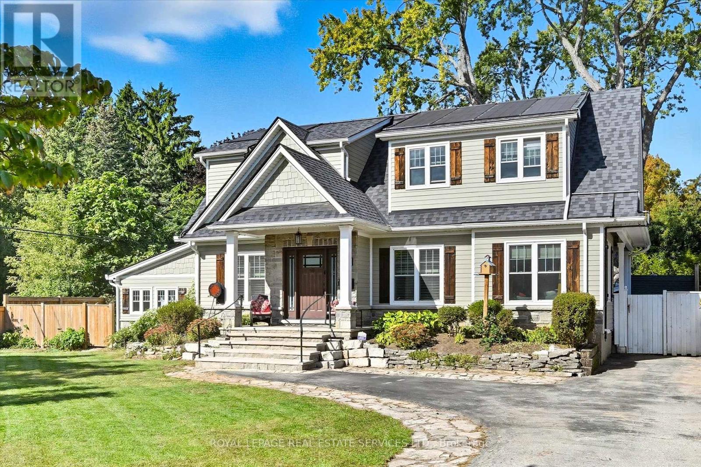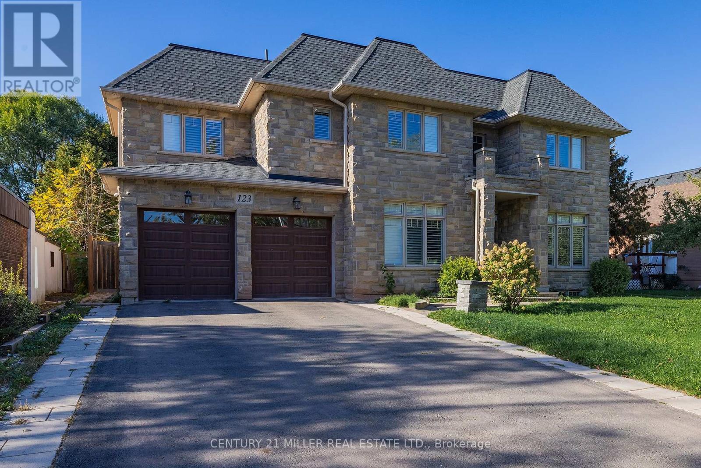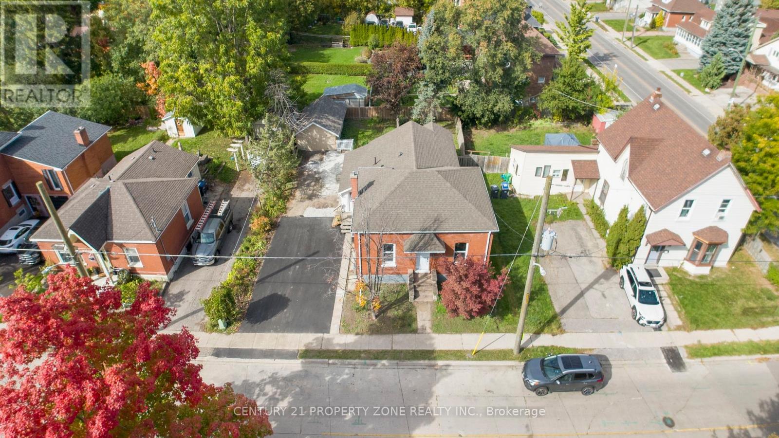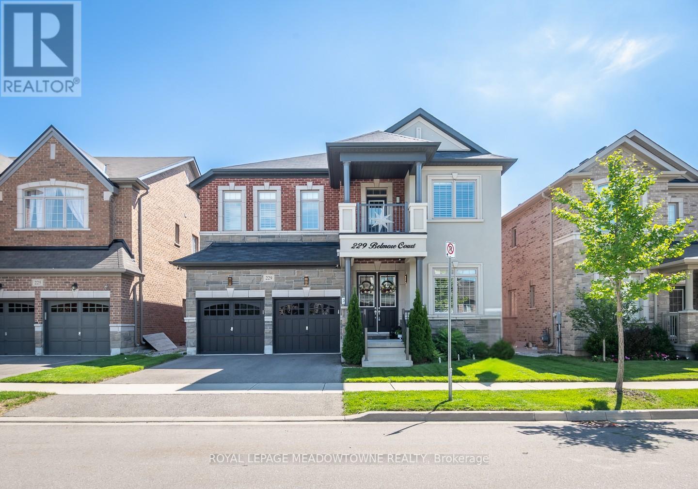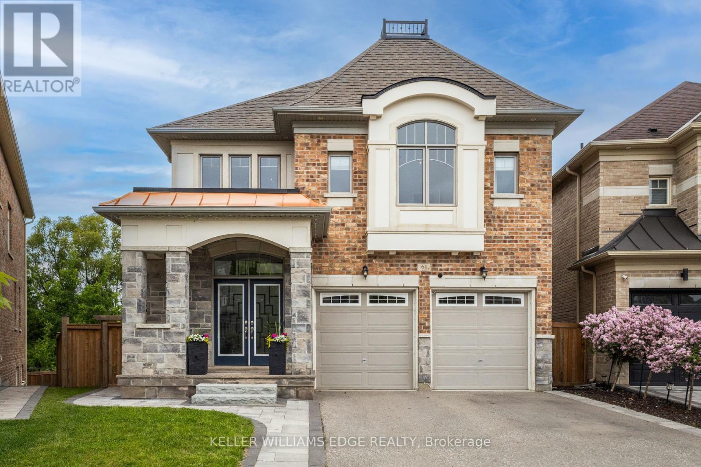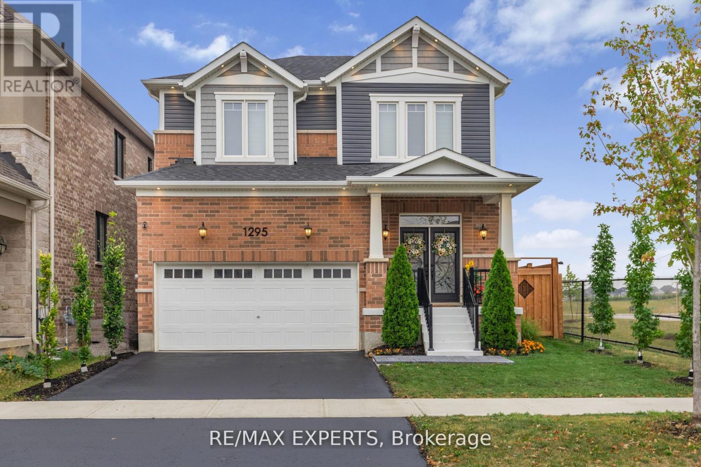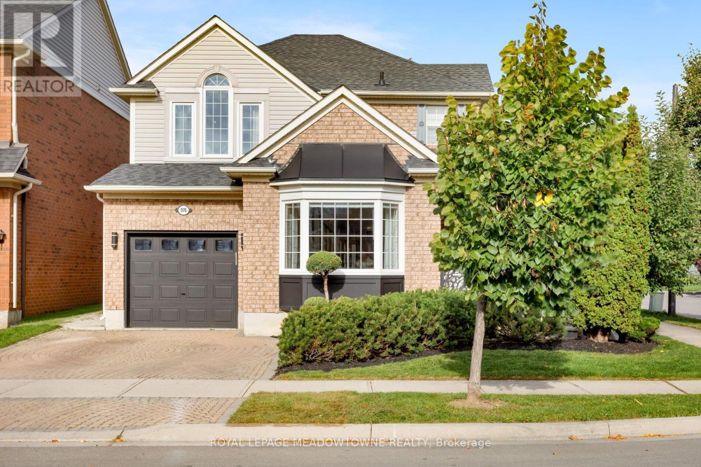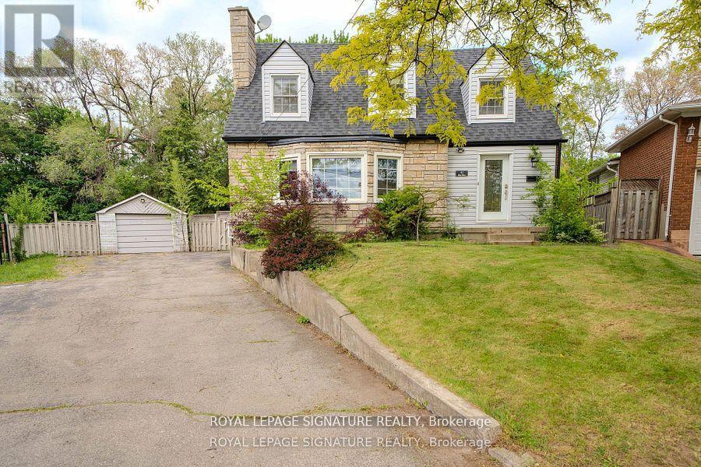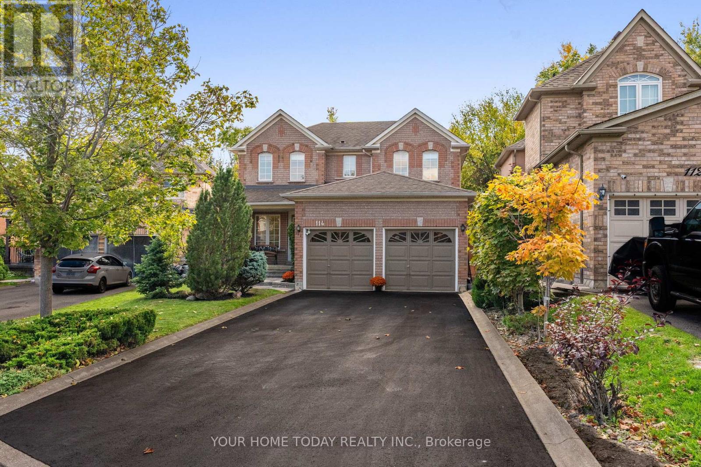7 Oldham Crescent
Brampton, Ontario
Welcome to 7 Oldham Crescent, nestled in the heart of Snelgrove, one of Brampton' s most sought-after family enclaves. Set on an impressive 88x95 ft corner lot, this spacious 3+2 bedroom, 4 bathroom home boasts thoughtful functionality across three levels. As you enter, you're greeted by a sunlit formal living room and dining room, both accented by crown moulding, wainscoting, and rich hardwood floors. The updated kitchen features stainless steel appliances, pot lights, marble countertops, and a peninsula with a breakfast bar combined with the breakfast nook. Just beyond, the cozy family room offers a gas fireplace and a walkout to the backyard, creating a natural gathering space for day-to-day living. Tour the halls and find the primary suite, which features a walk-in closet and a spacious 4-piece ensuite. Two additional bedrooms share a full bath, each with broadloom and generous closets. Downstairs, the partially finished basement includes a full secondary kitchen, two large bedrooms with above-grade windows, a rec room, 3-piece bath, and ample storage, ideal for multigenerational living or future rental potential. Appreciate the added convenience of a MyQ smart garage door system, a Google Nest video doorbell, and three Nest smoke detectors, all app-compatible and city-completed underground drainage upgrades running from the home to the curb. Outdoors, enjoy an in-ground sprinkler system and a backyard cement pad wired for a potential water feature or fountain. Located just minutes from Conservation Drive Park, Heart Lake Conservation Area, and Mayfield Plaza, this home offers easy access to schools, community centres, shopping, restaurants, and Highway 410. A rare opportunity to secure space, style, and smart functionality in a family-oriented neighbourhood. (id:60365)
339 Woodale Avenue
Oakville, Ontario
Fabulous opportunity in West Oakville, a sought-after neighbourhood renowned for its expansive lots, custom new builds, & family-friendly atmosphere. Family home for almost 60 years. This well-maintained 3-bedroom raised bungalow sits on a deep, beautifully landscaped lot close to Lake Ontario, Oakville Harbour, Coronation Park, the YMCA, & top-rated schools. Enjoy the vibrant lifestyle of Kerr Village & historic downtown Oakville, both within walking distance for dining, shopping, & cultural experiences. Commuters will love the convenience of the QEW/403 & Oakville GO Station, just minutes away. The property offers exceptional curb appeal with a long double driveway with French curbing, an enlarged double garage with an upgraded door, & a welcoming front veranda with deluxe metal railings. The private backyard retreat includes a stone patio, mature greenery, & plenty of space for a pool. Inside, the sunlit main floor features a spacious living & dining room with crown mouldings & upgraded hardwood floors, an eat-in kitchen, 3 bedrooms with hardwood, & a 4-piece bathroom. Next to a skylit hallway running front to back with garage access, is the generous family room addition, enhancing the layout with a cozy fireplace & a walkout to the patio &backyard. The fully finished lower level expands the living space with a recreation room, second kitchen, 3-piece bath, laundry, utility & storage rooms, as well as above-grade windows, offering versatility for extended family living. With 3 bedrooms, 2 bathrooms, a family room addition, & a finished basement with a recreation room, bathroom & second kitchen, this property provides immediate comfort & functionality while offering endless potential for renovation, expansion, or a future custom build. (id:60365)
677 Greenwood Drive
Burlington, Ontario
Rebuilt in 2016, this Craftsman-inspired residence blends timeless character with modern sophistication on an extra-wide 75' x 140' lot (0.229 acres) surrounded by mature trees. The exterior features Hardie Board concrete siding with stone accents, while the interior showcases arched entryways, transom windows, and rich hardwood flooring that create a light-filled, seamless flow. The open concept main level is ideal for family living and entertaining. The living room with an electric fireplace and warm finishes leads to the dining area, which opens to a covered portico with pot lights, ceiling fan, and tongue-and-groove wood ceiling. The family room is bright and inviting, highlighted by a large picture window overlooking the backyard oasis. The kitchen impresses with granite countertops, gas cooktop, KitchenAid wall oven and microwave, and stainless steel appliances. A main floor office/bedroom with a painted brick accent wall provides the perfect work-from-home retreat, while the modern heritage two-piece bath adds vintage charm. Upstairs, vaulted ceilings and transom windows enhance the sense of space and light. The primary bedroom boasts a dramatic lofted ceiling, walk-in closet with built-ins, and hardwood floor. The loft-style bedroom features a ladder, exposed beam, and desk area, while the junior primary offers a metallic accent wall, chandelier, walk-in closet, and three-piece ensuite with body-jet shower and heated floor. The main bath includes a freestanding tub, quartz vanity, and heated floor. The finished lower level adds a three-piece bath and laundry room with LG washer and Kenmore Elite dryer. Outside, enjoy a fully fenced yard with stone patio, turf putting green, rose garden, and kidney-shaped pool (new liner 2024). The standalone garage, reimagined as a British-style pub, provides a one-of-a-kind entertaining space. A warm, timeless, and inviting home - where craftsmanship meets everyday comfort in one of Burlington's most coveted neighbourhoods. (id:60365)
123 Mayfield Drive
Oakville, Ontario
Welcome to this sunlit custom residence in College Park. Enjoy refined living with a soaring 14 ft family room and dark maple floors. The gourmet kitchen includes a walk-in pantry, a butler's pantry, and built-in appliances. The flexible lower level with oversized windows suits a guest suite or office and adds a large recreation room. The primary retreat features two walk-in closets, with three additional bedrooms for family or guests. Professionally landscaped grounds with underground sprinklers, Jeld-Wen windows throughout, and parking for six. Steps to parks, minutes to Oakville Trafalgar Memorial Hospital, with quick access to Hwy 403, 407, and GO. (id:60365)
72 Nelson Street E
Brampton, Ontario
Beautifully updated 4-bedroom, 2-bathroom detached bungalow located in the heart of Brampton, Newly renovated home Spent $$$$ on upgrades, Large windows (2025), Upgraded washrooms, featuring a modern upgraded kitchen, fresh paint throughout, and a bright sunroom offering additional living space. The home includes a separate 1-car garage structure, perfect for parking or storage. Conveniently located close to schools, parks, shopping, public transit and Brampton GO Station . Move-in ready and ideal for families or downsizers seeking a well-maintained property in a great location. (id:60365)
229 Belmore Court
Milton, Ontario
Welcome to this stunning 4-bedroom, 4-bathroom Greenpark home in Miltons highly desirable Ford neighbourhood. Built in 2019 and tucked away on a quiet, private court, this residence backs onto serene pond views and lush greenspace, offering both beauty and privacy. The main floor features soaring 10-foot ceilings, hardwood flooring, a spacious office/den, and elegant coffered ceilings in the dining and living rooms. The showpiece kitchen boasts ceiling-height cabinets with glass inserts, a waterfall quartz island, quartz counters and backsplash, and high-end stainless steel appliances including a gas cooktop, with direct access to the backyard from the large eat-in area. A spacious mudroom with interior garage access add to the thoughtful design. Upstairs, 9-foot ceilings and laminate flooring carry through to the bedrooms, including a luxurious primary retreat with two custom walk-in closets and a spa-like ensuite. Bedrooms 2 and 3 share a Jack-and-Jill bathroom, while Bedroom 4 enjoys its own private ensuite and a convenient upper-level laundry room. With parking for four vehicles and an unfinished basement with high ceilings and oversized windows, this home offers endless potential in a perfect family-friendly location close to all amenities. (id:60365)
64 Elysian Fields Circle
Brampton, Ontario
Welcome to your dream home in Brampton West! This stunning 4-bedroom, 3.5-bath residence sits on an oversized lot backing onto the lush Credit Valley Conservation area, where modern elegance meets natural serenity. A beautifully landscaped front yard leads to a covered porch and upgraded entryway. Inside, wide plank engineered hardwood floors flow throughout the main and upper levels, while oversized windows fill the open-concept great room and gourmet kitchen with natural light. The chef-inspired kitchen features beige shaker cabinetry, a designer tile backsplash, quartz countertops, a large island with breakfast bar, a butler's pantry, and top-of-the-line appliances. Oversized patio doors open to a composite deck with glass railings, perfect for relaxing evenings by the fire table while enjoying tranquil greenspace views. Upstairs, the primary suite is a true retreat with a custom walk-in closet and a spa-like ensuite featuring heated floors, a glass-enclosed tiled shower, a freestanding jacuzzi tub, a double Carrara marble vanity, and a private water closet. Two bedrooms share a stylish Jack and Jill bath, while the fourth includes its own ensuite. The walk-out lower level with Dri-Core subfloor awaits your personal touch and opens to a covered patio overlooking a spectacular 12x27 saltwater pool with waterfall bowls, a Sunshelf, and custom LED lighting-ideal for summer days or starry nights. Every detail of this home reflects refined craftsmanship and thoughtful design. Nestled in one of Brampton's most desirable neighborhoods, it offers easy access to top-rated schools, parks, golf, and more. This is more than a home-it's a lifestyle. Picture summer BBQs on the deck, cozy nights by the fireplace, and unforgettable family moments by the pool. Don't miss your chance to make this extraordinary property your forever home. Explore the digital brochure to discover all the exceptional upgrades and luxury features that make it truly remarkable. (id:60365)
1295 Kovachik Boulevard
Milton, Ontario
Welcome Home to 1295 Kovachik Blvd, where luxury meets functional living. Situated on a generous 38 ft lot, the property offers unmatched privacy as it backs onto a school and sides onto a neighborhood park. A grand double-door entry welcomes you into a soaring main floor featuring a 9-foot ceiling, porcelain tiles, engineered hardwood floors, and 8-foot doors on the main floor. The space is elevated attention to detail, including wainscotting, elegant coffered ceilings, and a seamless blend of pot lights and upgraded light fixtures. Motorized zebra blinds on the expansive windows allow natural light to flood the great room and kitchen, creating a bright and inviting atmosphere. The two-tone kitchen is a true chef's dream, meticulously designed with built-in appliances, a gas stove, a timeless arabesque backsplash, and extended cabinetry. The backyard is an entertainer's paradise, featuring beautiful stamped concrete and meticulously landscaped with mature trees, including a kindred spirit oak, columnar purple beech, and a summer gold Japanese maple. Upstairs you will find four generously sized bedrooms with tons of windows. The primary bedroom features a walk-in closet with 5 5-piece ensuite with upgraded waist high quartz counter. Convenient second-floor laundry with a large window overlooking the park. The basement provides the perfect opportunity for movie/games night with a built-in entertainment system and a built-in bar. The EV charger-ready garage and a 24V garage heater. This home is ready for you to move in. (id:60365)
976 Lancaster Boulevard
Milton, Ontario
LUXE ON LANCASTER. Attention to detail is evident throughout this meticulously renovated 3+1 bedroom Mattamy Wyndham Corner model. This contemporary gem is nestled on a corner lot offering loads of natural light and fantastic privacy on a quiet, established street. Step inside from the covered front wraparound porch to a welcoming main level with 9' ceilings and a thoughtfully designed layout - a living room that doubles as a home office, formal dining room, and open concept kitchen and great room. The modern kitchen is truly the heart of the home with quartz counters, sleek cabinetry and walkout access to the exceptional backyard retreat. A roomy foyer, powder room and interior garage access complete the main level. Upstairs, you'll find three generous bedrooms, including an oversized primary suite with walk-in closet, two full bathrooms, and a convenient second-floor laundry room. The finished basement provides additional living space with 4th bedroom with gas fireplace, recreation room, home gym, 3pc bathroom, cold cellar and utility/storage room. Unwind at the end of the day on the oversized back deck or covered pergola lounge area - an entertainers delight! Side-by-side parking for two cars plus one more in the garage. This lovely home is steps away from parks & trails, and close to top-rated schools, transit and major highways. Don't miss this incredible opportunity... Homes like this don't come up often. (id:60365)
342 Pomona Avenue
Burlington, Ontario
Set on a breathtaking 70'x209' private lot in Burlington's prestigious Roseland community, this stately stone and stucco home offers over 5,850 sq ft of finely curated living space across three levels. Showcasing timeless elegance and old-world craftsmanship, this home impresses with custom millwork, plaster crown mouldings, custom built-ins and rich hardwood, limestone and porcelain floors. Step into a grand foyer that leads to elegant formal dining and living rooms with a gas fireplace then discover the heart of the home: a chef's dream kitchen featuring a sprawling island, top-of-the-line appliances, walk-in pantry, sunlit breakfast area with a walk out to the stunning gardens. Adjoining the kitchen is the great room with a two-storey ceiling, gas fireplace and a wall of windows framing your own backyard paradise. The main level also features a home office, stylish powder room and custom mudroom with access to an oversized double garage with epoxy floors. Upstairs, unwind in your primary retreat with vaulted ceilings, sunlit walk-in closet and luxurious 4-piece spa-inspired ensuite with steam shower. A loft-style library with built-in bookcases overlooks the great room and three more spacious bedrooms include a private guest suite, a shared 4-piece bath and convenient upper-level laundry. The lower level features a home theatre room, hobby room, second laundry, fitness studio with beverage centre and 3-piece bath and storage. Outside, the resort-style backyard is an entertainer's dream featuring a 20'x40' saltwater gunite pool ('19), stucco pool house ('15) with kitchenette, change room and garden storage, a pergola-covered stone patio ('19) with gas fireplace, dramatic landscape lighting and tranquil stone water feature, surrounded by stunning, lush, mature gardens. Just steps to top schools, parks, downtown and the lake, this distinguished home with its meticulous attention to detail exudes warmth and comfort and will appeal to the most discerning buyer. (id:60365)
41 Mayo Drive
Toronto, Ontario
Tucked Away On A Quiet Court In The Desirable Family-Friendly Rustic Community, This Beautifully Renovated 1 1/2 Level Home Offers A Serene Escape With All The Conveniences Of City Living. Set On A Premium Pie-Shaped Lot, The Property Boasts A Breathtaking Backyard That Offers The Tranquility Of Muskoka Right At Your Doorstep. Step Inside To Discover A Tastefully Updated Main Level Featuring A Spacious Living Room, Highlighted By An Expansive Bay Window That Fills The Space With Natural Light. The Chef's Kitchen Is A True Showstopper, Equipped With High-End Built-In Appliances, Luxurious Granite Countertop, Custom Cabinetry, And An Oversized Island. The Open-Concept Design Seamlessly Flows Into The Dining Room, Which Walks Out To A Extra Large Deck Overlooking The Impressive Backyard, Complete With A 10 Person Luxurious Hot Tub. The Expansive Backyard Has So Much Potential Awaits Your Creative Vision, Whether You Dream Of Lush Gardens, A Caribbean-Inspired Pool Or A Vibrant Outdoor Oasis. The Finished Basement Features A Recreation Room And A 3-Piece Bathroom. This Exceptional Property Is A Rare Gem, Combining Modern Elegance With A Tranquil Natural Setting. Come See It For Yourself, You Won't Want To Miss This Opportunity! (id:60365)
114 Russell Street
Halton Hills, Ontario
Set on a quiet, family-friendly cul-de-sac and backing onto a coveted ravine, this immaculate, 2,368 sq. ft., one-owner home presents a rare opportunity to own a meticulously maintained property. Pride of ownership is evident in every detail, both inside and out. Situated on a premium ravine lot with a curbed driveway accommodating six vehicles, the property features beautifully landscaped gardens, a stone walkway, covered front porch, and an inviting foyer. The main and upper levels showcase gleaming hardwood and ceramic flooring, no carpeting, with an open and airy layout ideal for family living and entertaining. Elegant formal living and dining rooms are enhanced by decorative pillars, while the spacious kitchen and adjoining family room - complete with gas fireplace - overlook the breathtaking ravine. A dedicated main floor office, powder room, and laundry/mudroom with direct garage access enhance the home's functionality and convenience. Upstairs, the primary suite is a serene retreat with large windows overlooking the scenic ravine, a walk-in closet, and a 5-piece ensuite. There are three additional bedrooms - two with walk-in closets - and a 4-piece bath. Extending the living space is the finished basement with a party-sized rec room, large exercise room, multiple storage rooms, utility space and a cold cellar. The expansive South facing, sun filled backyard includes gated access to the ravine, private cedar deck, and lush gardens. Located steps from the scenic Hungry Hollow Trail system, and minutes to schools, parks, shops, restaurants, and major commuter routes - this home truly has it all. As a bonus, the driveway is extra- long and can fit 6 cars in addition to the 2- car garage! New driveway 2022, driveway sealed 2025, beautiful stone front walkway 2022. (id:60365)

