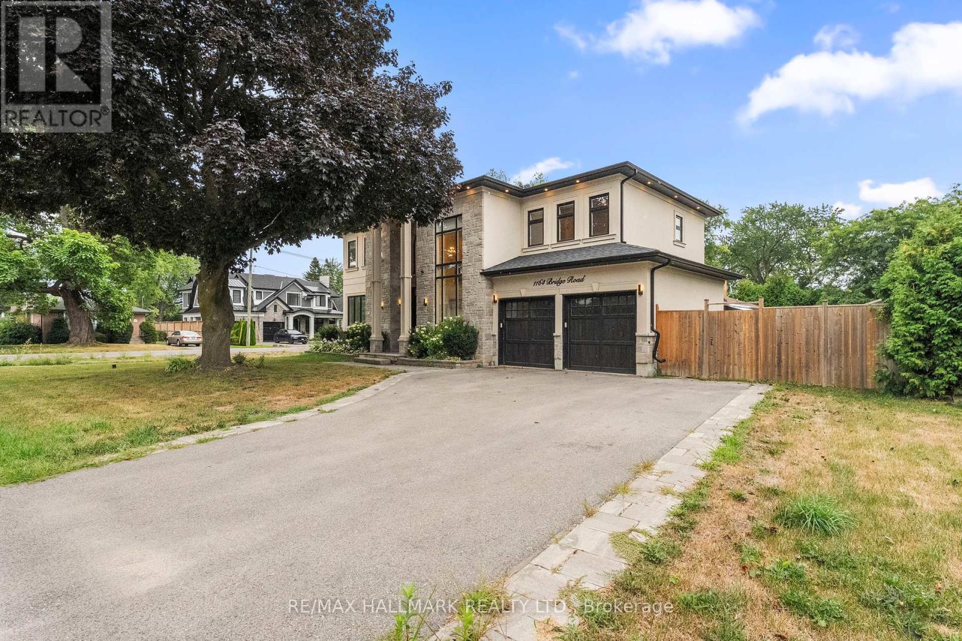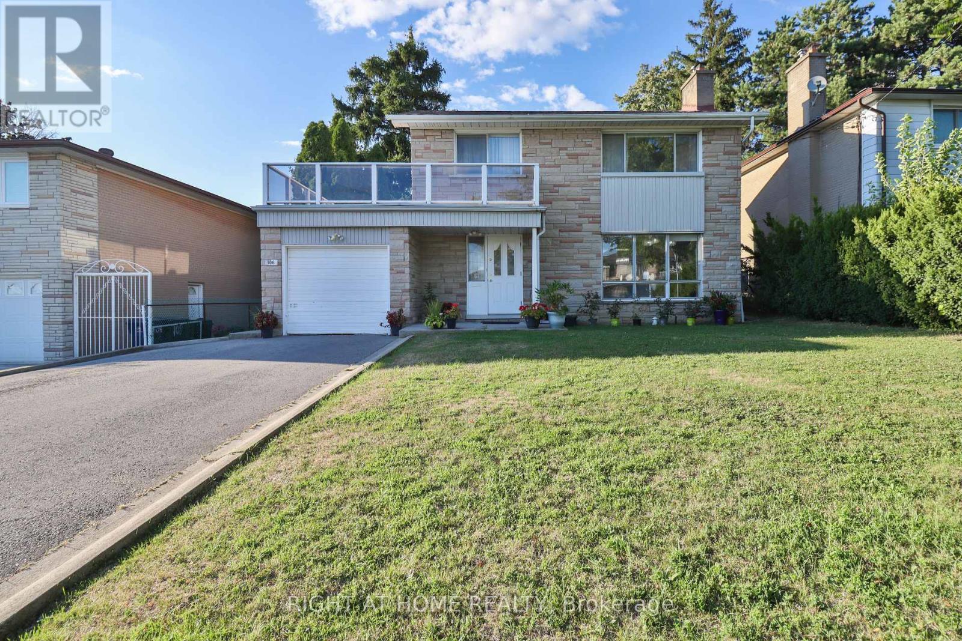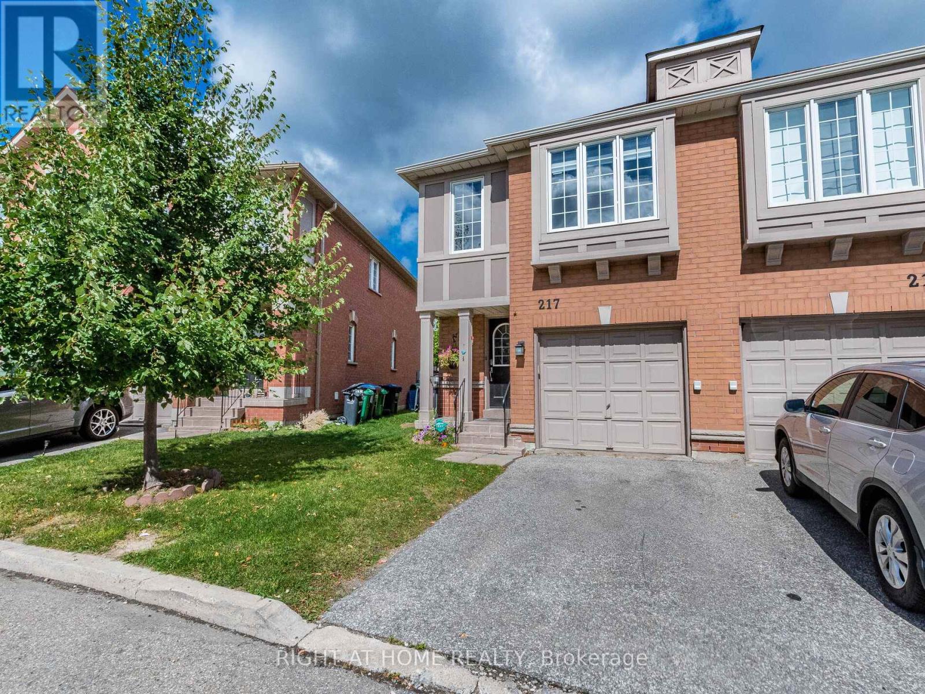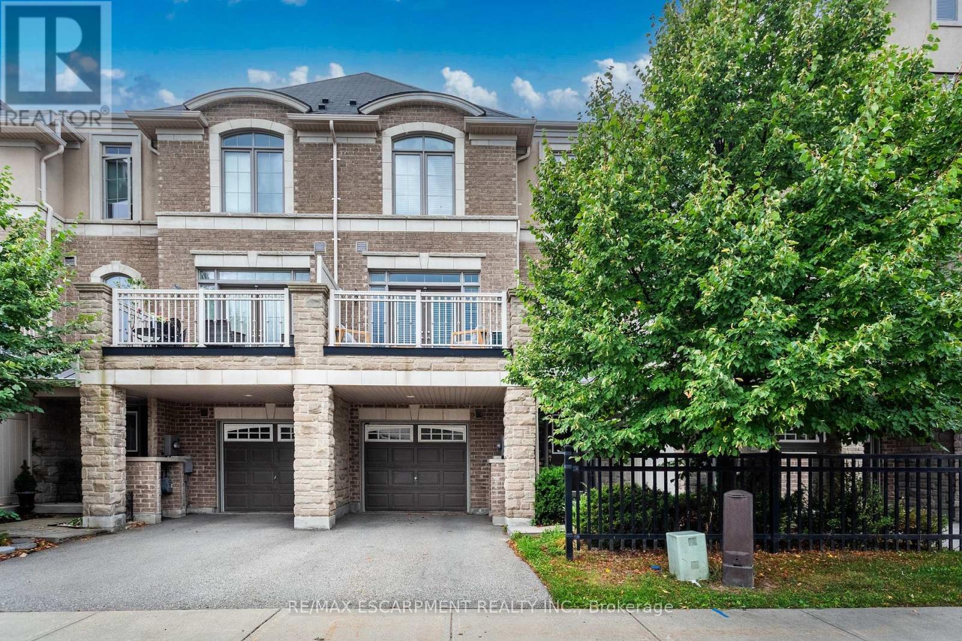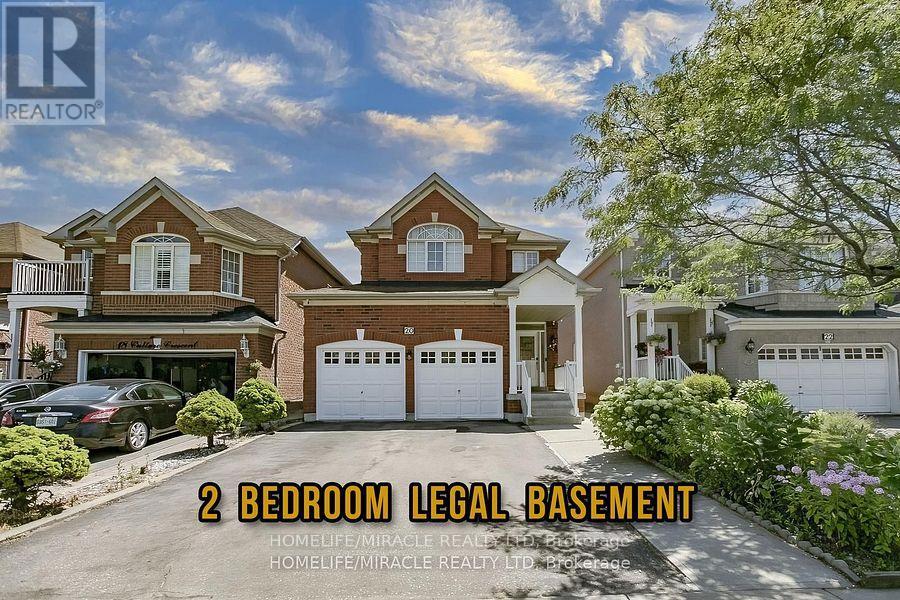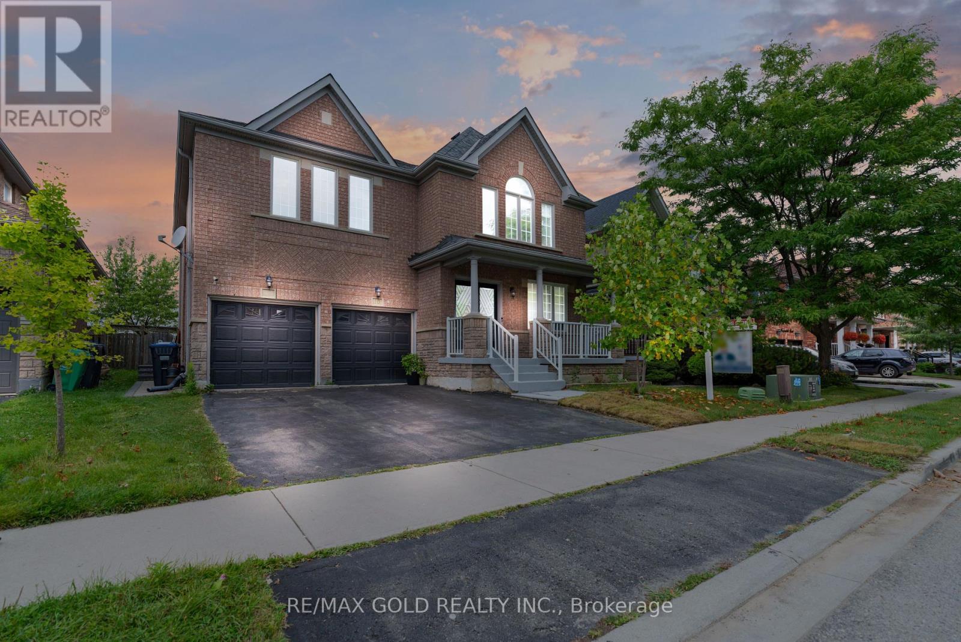62 Valley Lane
Caledon, Ontario
*Beautiful and upgraded 3+1 bedroom freehold townhouse, built in 2017, located in Caledon's highly sought-after Southfields Village, bordering Brampton. Features a bright open-concept main floor with hardwood floors, pot lights, and a spacious living/dining area with walk-out to a private deck. The modern kitchen includes granite countertops, dark cabinetry, breakfast bar, and stainless steel appliances. Upstairs offers 3 bedrooms, including a large primary with walk-in closet and 4-piece ensuite with soaker tub and separate shower. The professionally finished basement includes an additional bedroom, 3-piece bathroom, and a den ideal for guests, office space, or in-law use. Includes a new interior garage access door, garage opener, and smart home features. Located close to top-rated schools, parks, community centre, and with quick access to Hwy 410. Extras: water filter & softener, high-efficiency AC, humidifier, smart thermostat, smart lock, motion-sensor stair lights, smart switch, wooden blinds, and all appliances. (id:60365)
1164 Bridge Road
Oakville, Ontario
Custom-built home on a premium corner lot in one of Oakville's most sought-after neighbourhoods. Steps to top schools, parks, and just minutes from downtown shops, dining, and the marina. The grand foyer opens to 17-foot ceilings, leading to elegant living and dining areas and a chefs kitchen with built-in appliances and centre island overlooking the family room with a dramatic marble fireplace. Sun-filled interiors feature hardwood floors and vaulted ceilings. Upstairs offers four bedrooms two with a Jack-and-Jill bath and two with private ensuites. A fifth bedroom with above-grade windows and semi-ensuite is ideal for guests or a nanny suite. The finished basement adds exceptional living space for a games area, theatre, or home gym. A refined home in an unbeatable Oakville location. (id:60365)
5198 Adobe Court
Mississauga, Ontario
Introducing Stunning 5-Bedroom Home with Luxury Finishes on a Pool-Size Lot. Welcome to this beautifully maintained 3819 sq. ft. residence with an additional 1894 sq. ft. finished basement, set on a rare no-sidewalk, 135' deep pool-size lot with a gorgeous patio and elegant stucco-stone front elevation. Featuring 10' ceilings on the main floor, 9' ceilings on the second level and basement, this home offers an open, airy feel throughout. Inside, enjoy 5 spacious bedrooms and 5 full bathrooms, including a luxurious basement suite. The modern chefs kitchen boasts a gas stove, built-in microwave, dishwasher, and abundant storage, while the family room is enhanced by a gas fireplace and split library design. Multiple living and dining areas create the perfect balance of elegance and comfort. Smart living features include a 3-level intercom system connected to a Hikvision doorbell (no monthly fees), a Russound 8- zone music system with app/keypad control and built-in speakers, plus a BOSE home theatre in the entertainment room. Ideally located just 5 minutes from Ridgeway Plaza, Hwy 403, Credit Valley Hospital, Erin Mills Town Centre, and top-rated schools. A true luxury family home designed for comfort, entertainment, and convenience. Must see!! (id:60365)
106 Grandravine Drive
Toronto, Ontario
Welcome to 106 GRANDRAVINE DRIVE !!! A beutiful home nestled in York University Heights Community in North York. This 2 storey detached home offers 4 generous size bedroom each completed with ample closet space, great size window for natural lights.The Upper level terrace,accessible from the second floor, offers perfect setting for outdoor relaxation.Main floor offers good size living room with ample of natural lights combined with dining area.This home has an attached garage and double private driveway accomodating 4 cars. Basement has separate entrance, kitchen and expansive recreational room or can be converted into extra bedroom. This rare gem is also ideally positioned near shopping plazas, walking distance to schools and close to many recreational amenities and conveniently have access to finch west subway station, York university, major highways and the upcoming Finch LRT. (id:60365)
11 Cosbury Lane
Caledon, Ontario
Located in the highly sought-after Southfields Village community of Caledon, this stunning 2-storey townhome offers a functional and modern open-concept design. Step inside to a bright and functional open-concept layout featuring 9-foot ceilings, 3 bedrooms, 3 bathrooms, hardwood floors and smooth ceilings on the main level and a stylish oakstaircase. The modern kitchen is the perfect blend of style and function with stainless steel appliances, a gas stove, quartz counters, and a sleek backsplash, lots of storage space and opening to the dining area and backyard, perfect for family living or entertaining. Enjoy the convenience of direct garage access and thoughtful design throughout. Upstairs, you'll find 3 spacious bedrooms including a primary retreat with a walk-in closet and spa-like 4-piece ensuite with a double sink. Basement has a rough in for a 4th bathroom , andlarge area for a rec room. Outside, enjoy a private backyard, while the location cant be beat walking distance to greatschools, parks, shopping, and trails along Etobicoke Creek. Easy access to major highways makescommuting a breeze. This home truly combines comfort, style, and location everything youve been waiting for in Caledon living! (id:60365)
19 Lackington Street
Brampton, Ontario
Sought-after Credit Valley's amazing 4+1-bed, 3+1-bath legal finished bsmt home in the high-demand area of Brampton, features a spacious layout with modern finishes and ample natural light throughout. The living and dining rooms are designed for relaxation and comfort. The Home offers a double-door entrance with a seamless flow that enhances the home's spacious feel. Modern layout offers living, dining, family, and breakfast areas. 2nd level: Good-sized Bedrooms with closets, 3rd Bedroom Has W/O To Balcony. The den area was converted into a 4th Bedroom, a Legal Finished Basement with a Separate Entrance from The Builder. The backyard offers space for outdoor activities and the potential for gardening or a patio setup. STEPS TO Public Transit, Top Schools, Plaza, Banks & Other Amenities. Steps to Worship Brampton Triveni Mandir, Close To Mount Pleasant GO Station. This home combines lifestyle, location, and opportunity. Don't miss out on this incredible property. Book your private tour today! (id:60365)
217 - 5030 Heatherleigh Avenue
Mississauga, Ontario
Welcome to this beautifully renovated, Large End-unit 2-storey townhome with a total area of 1923 Sqft feels just like a semi! Located in the highly sought-after Mavis & Eglinton corridor, this 3-bedroom, 3-washroom home with a professionally finished basement offers the perfect blend of space, style, and convenience.Recent upgrades include brand new laminate flooring on the second level, refreshed kitchen and bathrooms, updated flooring throughout, and new carpeted stairs with elegant iron pickets. The open-concept living and dining area features upgraded hardwood floors and a walkout to a large, fully fenced backyardideal for entertaining or relaxing.The family-sized kitchen is equipped with SS appliances and a breakfast bar, perfect for casual meals. Upstairs, the spacious primary bedroom boasts a 4-piece ensuite and his-and-hers closets, while two additional bedrooms and a large media nook provide ample room for family or work-from-home needs with a rare Sky Light.The finished basement offers a cozy rec room with pot lights and upgraded carpet, adding even more functional living space. Located within the Rick Hansen School District, with school bus access for most elementary students, and walking distance to churches, Masjid Farooq Adonis, Rabba, and No Frills. Commuters will love the quick access just 2 minutes to Hwy 403, 4 minutes to Hwy 401, and 5 minutes to Square One Mall.This is a rare opportunity to own a home in a prime location, don't miss out! (id:60365)
2570 Grand Oak Trail
Oakville, Ontario
Welcome to this beautifully maintained 3-story FREEHOLD townhouse, offering the perfect blend of comfort, style, and convenience. Featuring 2 spacious bedrooms and 1.5 bathrooms, this home is ideal for first-time buyers, young professionals, or those looking to downsize. Enjoy an open-concept main floor layout that seamlessly connects the kitchen, dining, and living areas - perfect for entertaining or relaxing at home. Step out from the living room onto your private, spacious patio, ideal for morning coffee or evening BBQs Located in a prime area, just minutes from shopping, dining, schools, parks, and quick access to Hwy 407 - everything you need is right at your doorstep. (id:60365)
20 Culture Crescent
Brampton, Ontario
Welcome to 20 Culture Crescent, a Beautiful 4 Bedroom Detached Home with 2 Bedroom Legal Basement Apartment in Fletcher's Creek Village. Pride of ownership shines throughout this well-maintained home. The main level features combined living and dining areas, a separate family room with a cozy gas fireplace, and a spacious eat-in kitchen with a walk-out to the rear patio-perfect for entertaining and everyday living. Additional highlights include: Solid wood staircase leading to generous sized bedrooms, including a primary suite with a walk-in closet and 4-piece ensuite. Inside access to the garage for added convenience, EV Charger in Garage. The 2 Bedroom legal basement apartment offers excellent rental income potential, making this property ideal for families or investors alike. The basement also includes ample separate storage space for the Homeowner. This home is truly move-in ready - don't miss your opportunity to own a versatile and income-generating home in a great location. (id:60365)
2966 Tradewind Drive
Mississauga, Ontario
Your Dream Home Awaits in Mississauga! Step into this stunning, fully renovated detached home offering over 3,000 sq. ft. of elegant living space in one of Mississauga's most desirable and accessible neighborhoods. Every inch of this owner-occupied gem has been thoughtfully upgraded, move-in ready, and designed to impress ! Key Features: 4 spacious bedrooms | 4 modern bathrooms Two separate inviting living rooms for family and entertaining Separate dining room perfect for hosting Finished basement for extra living or recreation space Gleaming hardwood and modern tile floors throughout Chefs Kitchen: A true showstopper featuring custom solid oak cabinetry, natural stone granite countertops and island, marble backsplash, and top-of-the-line Miele & Wolf appliances perfect for culinary enthusiasts.Outdoor Oasis: Enjoy a private backyard with a brand-new deck, ideal for summer gatherings and relaxation. Premium Upgrades: New A/C New LG Washer/Dryer Heat Pump Hot Water Tank Water Softener & Reverse Osmosis System UV Air Filtration upgrade on HVAC, with updated ductwork EV Charger Hookup in Garage Modern double garage doors with indoor access Unbeatable Location: 5 mins to Hwy 401 & 407, GO Stations 10 mins to Hwy 403 Walking distance to parks, schools, library, and shopping. This home is a rare findluxury, convenience, and comfort all in one. Dont miss your chance to own this beautifully upgraded property. Schedule your private showing today! (id:60365)
10 Morgandale Road
Brampton, Ontario
Freehold Detached for Sale in fletcher meadow Brampton with brand-new 3-bedroom legal basement apartment. Welcome to this beautifully upgraded home, offering 4,451 sq. ft. of total living space with 3,200 sq. ft. on the first two levels and a brand-new 3-bedroom legal basement apartment (1,212 sq. ft.). Step inside to discover an open-concept living and dining area, perfect for entertaining, along with a spacious kitchen and family room layout. The home boasts huge windows that flood the space with natural light, creating a bright and inviting atmosphere. Upstairs, you'll find 4 generously sized bedrooms, including two luxurious master Bedrooms. The grand staircase features double-height ceilings, adding to the home's elegance. The extended concrete driveway offers parking for up to 4 cars outside, plus 2 in the garage. (id:60365)
9 Maddybeth Crescent
Brampton, Ontario
A Must See, Absolutely Stunning open concept, Approx. 2500 Sq. Ft. 4 Br. Detached Beauty At The Border Of Mississauga & Brampton. D/Door Entry, D/Door Car Garage.>>> No Side Walk<<< ***4Parking on Driveway Plus 2 in Garage. No Carpet In The Entire House. Kitchen With Upgraded Cabinetry, Granite C/Tops, B/Fast Bar, S/S Appliances & Back Splash. Cozy Fire Place In The Family Room. 9 Ft. Ceilings On The Main Floor. Beautiful Great Room With 13 Ft. High Ceiling &W/O To A Huge Balcony. Granite C/Tops In All The Washrooms. All The Closets With Customized Organizers. Located in Prime Area with Easy Access To The Highway 401 & 407 ***Close to Roberta Bondar Public School, Parks, Grocery Store like No frills and Places of Worship. (id:60365)


