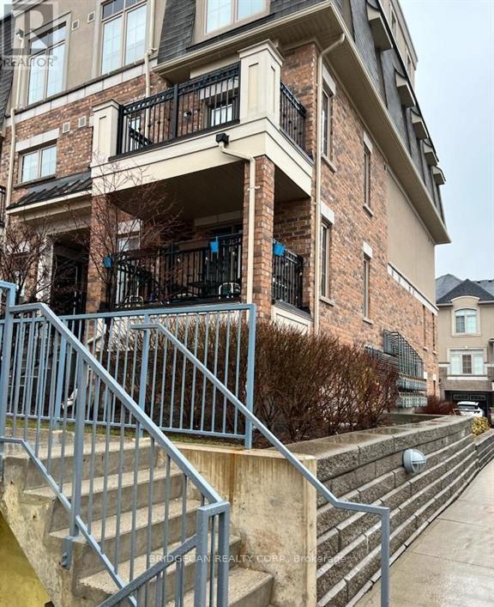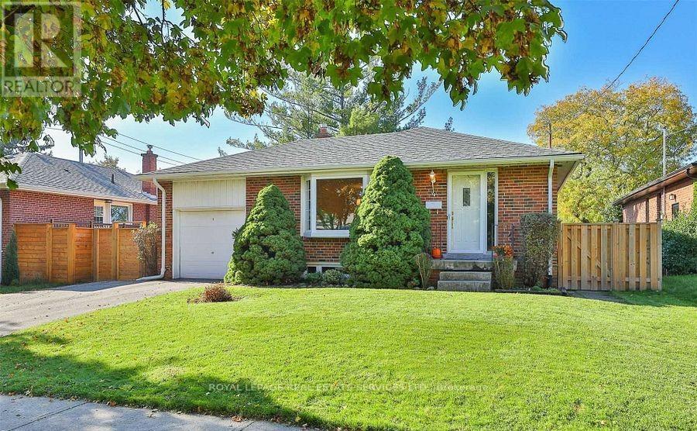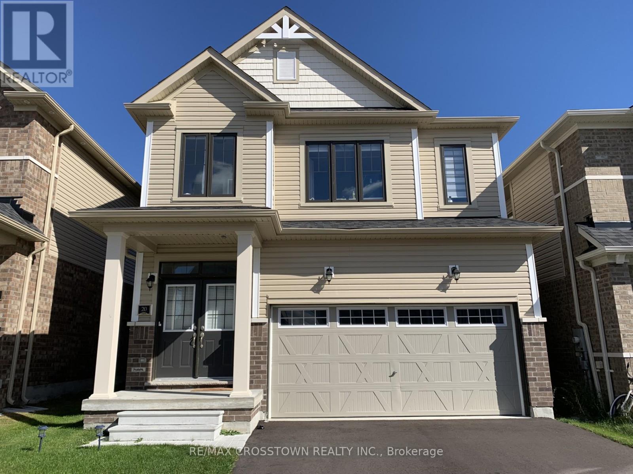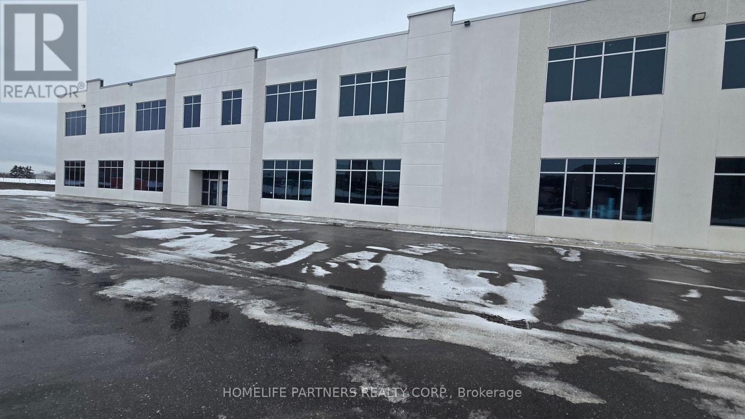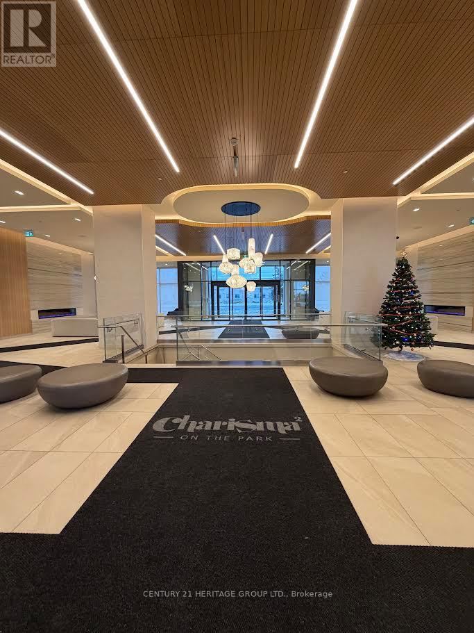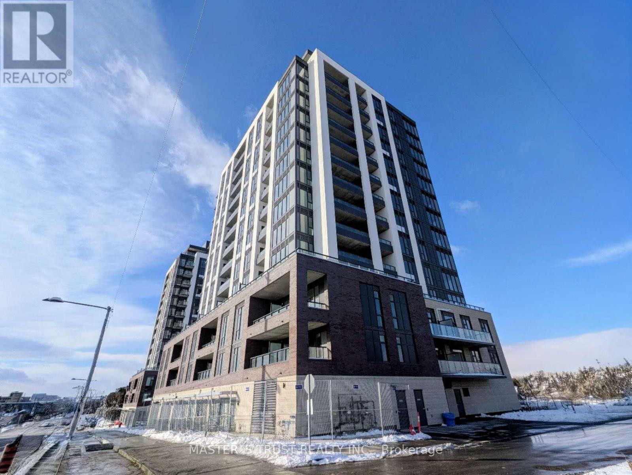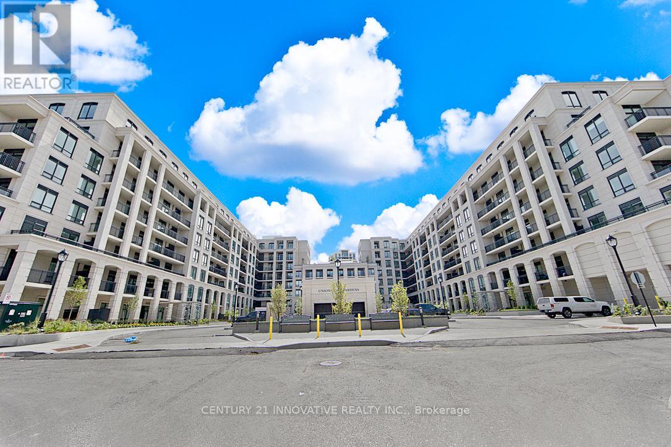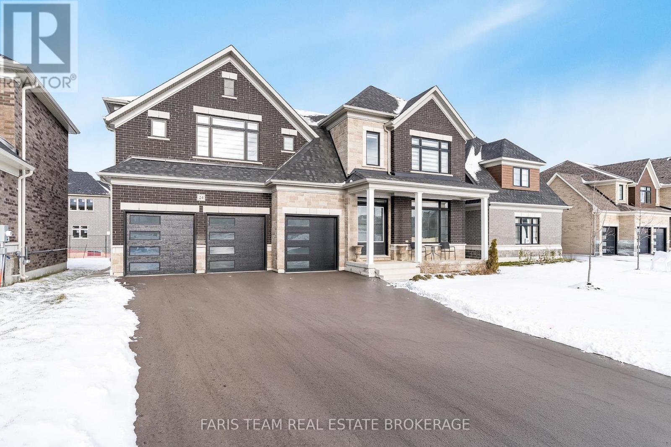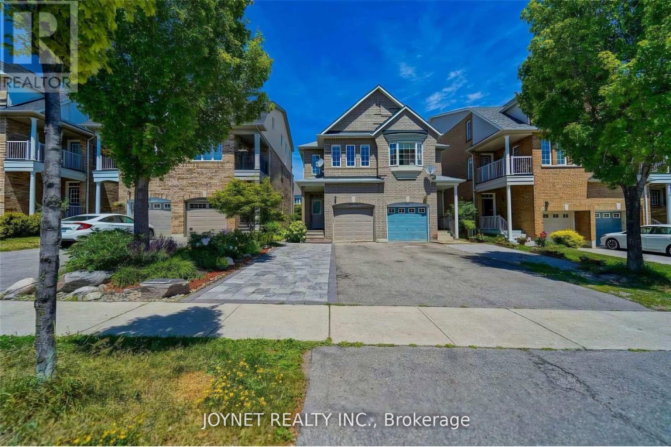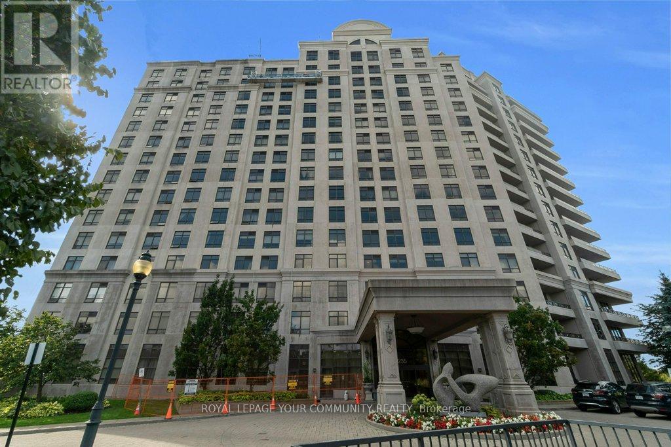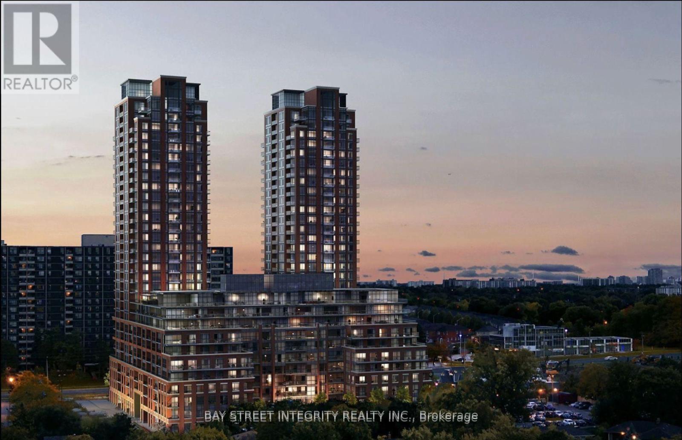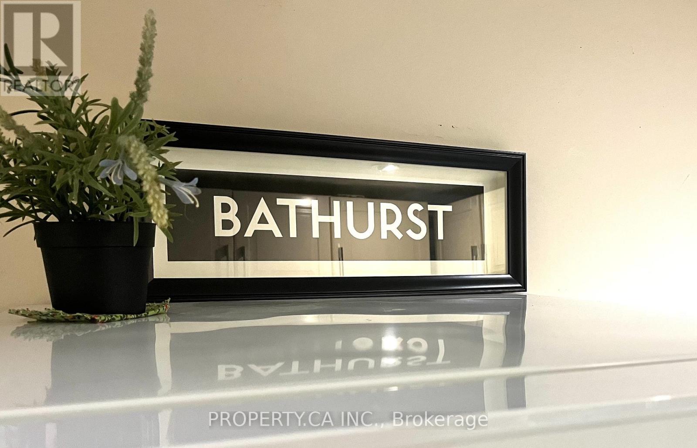128 - 2441 Greenwich Drive
Oakville, Ontario
Modern luxury stacked townhome in West Oak Trails available for lease. Open-concept living and dining area with balcony, modern kitchen . Two spacious bedrooms, main 4-piece bathroom, and in-suite laundry. Includes one parking spot . Conveniently located near the new hospital, shops, transit, GO Station, and major highways. (id:60365)
Bsmt - 4 Beaver Bend Crescent
Toronto, Ontario
Spacious and well-kept 2-bedroom basement apartment featuring a separate entrance, ensuite laundry, carpet free and one parking space. Enjoy a shared backyard with plenty of outdoor space. Conveniently located close to schools, parks, shopping, and transit. Ideal for families or professionals. Tenants pay 40% of utilities and contribute on cleaning the snow on the side to the basement entrance. (id:60365)
20 Rochester Drive
Barrie, Ontario
1 year New, Like New! Beautiful Detached House with 4 Bed 3 Bath and a 2-Car attached Garage Located in South Barrie. Bright, Spacious and Open Concept Layout with a large great room & dining room. Open Concept Kitchen with Breakfast Area. Walkout to the Backyard. Entrance from the garage to mud room with walking closet. 2nd floor laundry. Minutes to Big Box Retail Outlets and Lake Simcoe. 10 Minutes to Hwy 400, 5 minutes to Barrie Go-Station for easy commute to Toronto. Close to Kempenfelt Bay with numerous parks, beaches, marinas, hiking trails. Along Mapleview is a variety of great shopping, dining and Popular Chain Restaurants. 20 Minutes to Johnson's Beach and Georgian College. Require: Job Letter, full credit report with score, last 3 Pay Slips, IDs, References, Rental application. (id:60365)
3 - 125 Engelhard Drive
Aurora, Ontario
49,500 sq.ft. within Aurora's Commercial/Industrial district featuring 28' ceiling height. 200 Amp service, Multiple Drive-in & truck level shipping doors including mechanical dock levelers. E2 Zone accommodates a wide range of uses including warehouse, Recreation Centre, Place of Worship & Self Storage Facility. Recreational uses subject to a $2 per sq.ft. surcharge. (id:60365)
2619 - 8960 Jane Street
Vaughan, Ontario
Welcome to Charisma on the Park in South Tower. Luxury Condo built by Green park. High floor with 9 ft ceiling.. This 1 Bedroom condo offers 600 sq. ft. of living space, plus a spacious balcony stainless steel appliances, floor-to-ceiling windows, white kitchen cabinets with quartz kitchen island, Ensuite-laundry, and modern finishes throughout. The building boasts world-class amenities, including an outdoor pool with a terrace, a state-of-the-art fitness club and yoga studio, a sauna, rooftop sky view lounges, , theatre room, courts, and a billiards room, 24-hourconcierge service for ultimate convenience. Step to Vaughan Mills Mall .this prime location offers easy access to top-rated schools, hospitals, grocery stores, and public transit, one parking spot and one locker included. (id:60365)
1105 - 715 Davis Drive N
Newmarket, Ontario
Bright and Spacious South facing 1 Bedroom unit at Newmarket with South private open Balcony! 9' Ceilings and laminate flooring throughout. Modern kitchen w/StainlessSteel Appliances, Quartz Countertop & Backsplash. Amenities include: fitness center, yoga area, party room, rooftop terrace with BBQ facilities and lounge areas, a pet wash station, and visitor parking. Steps to Southlake General hospital. Close to shopping, supermarkets, Newmarket Historic Downtown, Upper Canada Mall, Newly opened Costco, Hwy 404 & Go Train. Ready to Move in & Enjoy! (id:60365)
206 W - 268 Buchanan Drive N
Markham, Ontario
2 Bdrm condo located in the highly popular Unionville area (Hwy 7 and Birchmount) 2 bedroom + 2 bath + 1 underground parking with open concept modern kitchen w/quartz countertop, in-suite laundry, hardwood throughout unit, permanent window fix. Enjoy resort-style amenities: 24 concierge/security, indoor pool, gym, karaoke room, rooftop, guest suites and more. Many restaurants & stores in the immediate vicinity of the unit and a very quick drive to the historic Main Street Unionville, Downtown Markham, Go Train, newly built York University Campus and more! Perfect for Professionals or Young Families (id:60365)
24 Magnolia Avenue
Adjala-Tosorontio, Ontario
Top 5 Reasons You Will Love This Home: 1) Appreciate a grand, luxurious layout featuring an impressive five bedroom design, 10' main level ceilings, 8' doors, and 9' basement ceilings that create an open, upscale feel throughout the entire home 2) Chef's dream kitchen designed for cooking and entertaining, showcasing a massive quartz island, a butler's pantry, and high-end JennAir appliances, including a 48" gas cooktop, built-in ovens, warming drawer, microwave, and an oversized fridge-freezer 3) Spa-inspired bathrooms throughout, with a serene primary suite offering double vanities, a large walk-in shower, and a soaker tub, while every full bathroom features its own walk-in shower 4) Thoughtful upgrades at every turn, from hardwood flooring and designer tile to abundant storage and a spacious upper level laundry room, complete with cabinetry for added organization 5) Exceptional parking and storage with a three-car garage paired with a nine car driveway, providing ideal flexibility for families and guests. 3,833 above grade sq.ft. plus an unfinished basement. (id:60365)
210 Maple Sugar Lane
Vaughan, Ontario
Beautiful Modern 3 Bedroom Thornhill Woods Semi-Detached House. Spacious Layout With Pot Lights, Upgraded Eat-In Kitchen. Professionally Finished Bsmt, W/Spacious Rec Rm, Hardwood Floors Throughout The House. Fenced Yard, Private Drive And Built In Garage, Total 5 Parking Spaces! Easy Access To Major Highway, Close Distance To Restaurants, Grocery Stores, Library, School, And Public Transit. Perfect For Single-Family Use. Hard To Miss! (id:60365)
707 - 9235 Jane Street
Vaughan, Ontario
***Welcome To Bellaria, A Gated Community Of Condominium Residences***. Beautiful 1 Bedroom Unit Plus Den, Open Concept Layout, Well Appointed Kitchen W/Granite Counters, Double Sink, Ample Cabinet Storage. Combined Living And Dining Rooms, Walkout To Balcony With Sunny Southwest Exposure. Recently Painted, New Light Fixtures, New Window Coverings, Carpet Free. Ensuite Laundry, 1 Parking, 1 Locker. Residents Can Enjoy Exceptional Amenities, Including A Reading Room/Library, Party Room, Gym, Yoga/Pilates Studio, Games Room, Steam Room, Boardroom, Theatre Room, Guest Suite, And An Outdoor Barbecue Area. Situated In A Private Park-Like Setting With Rivers And Walking Trails, This Property Offers A Private, Secluded, Gated Community While Being Steps To Transit, Shopping, Restaurants, Vaughan Mills, Parks, And Minutes From Rutherford GO, Major Highways, Canadas Wonderland And More. See attached photos, virtual tour and floor plan for more details. (id:60365)
710 - 3260 Sheppard Avenue E
Toronto, Ontario
Assignment Sale* Welcome to luxury living at Pinnacle Toronto East!Brand new 2-bedroom, 2-washroom southwest-facing unit with 920 sq. ft. plus balcony. Includes 1 parking spot and 1 locker.Amenities feature 24-hour concierge and security, outdoor swimming pool, fitness centre, yoga room, rooftop terrace with BBQ areas, party lounge, games and sports rooms, and a children's play zone.Excellent location - steps to Warden & Sheppard Plaza, TTC, supermarkets, and restaurants, with quick access to Hwy 401 & 404.Experience modern, convenient living in this new luxury condo (id:60365)
Bsmnt - 234 Bathurst Street
Toronto, Ontario
Beautifully renovated semi-detached home featuring modern finishes, ideally located onBathurst Street just one block north of Queen. This bright lower-level 2-bedroom unit offers a private entrance, 9-foot ceilings, above-grade windows, and abundant natural light throughout. Contemporary laminate flooring adds to the clean, modern feel.Enjoy unbeatable access to public transit and be steps from cafés, boutiques, restaurants, the Entertainment District, Financial District, Rogers Centre, and more. Parking is available in the driveway at an additional cost. (id:60365)

