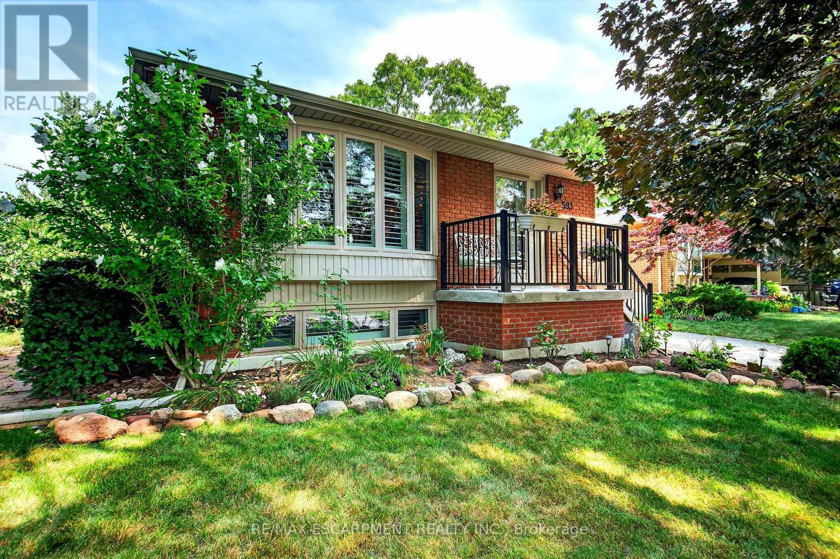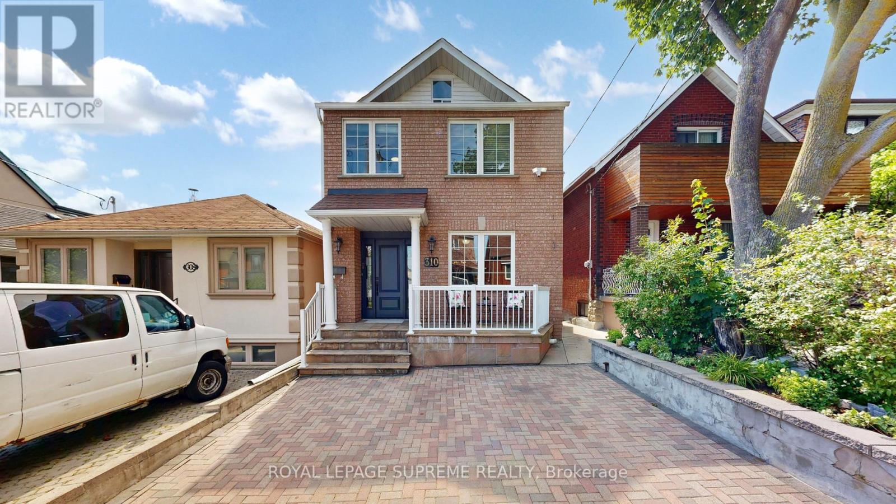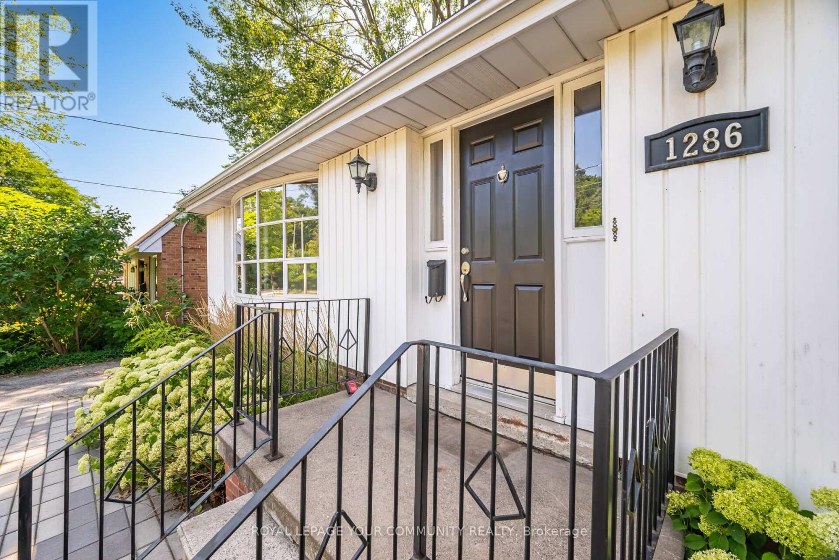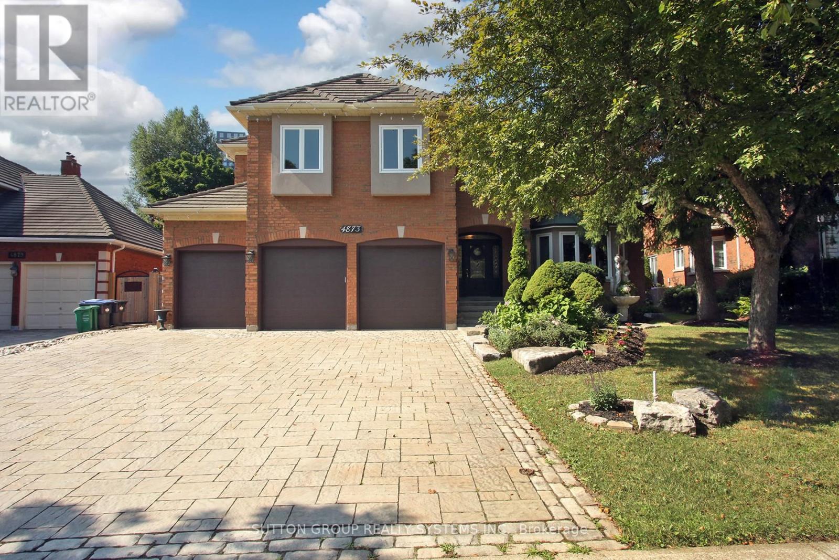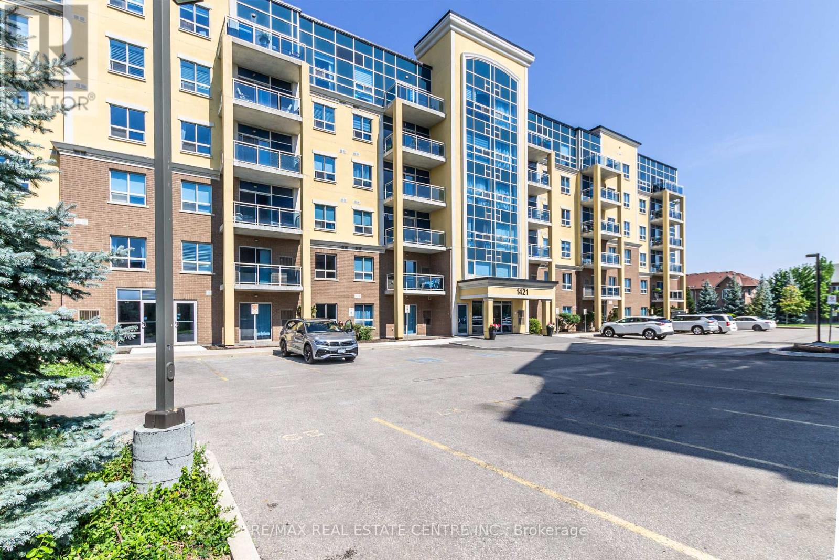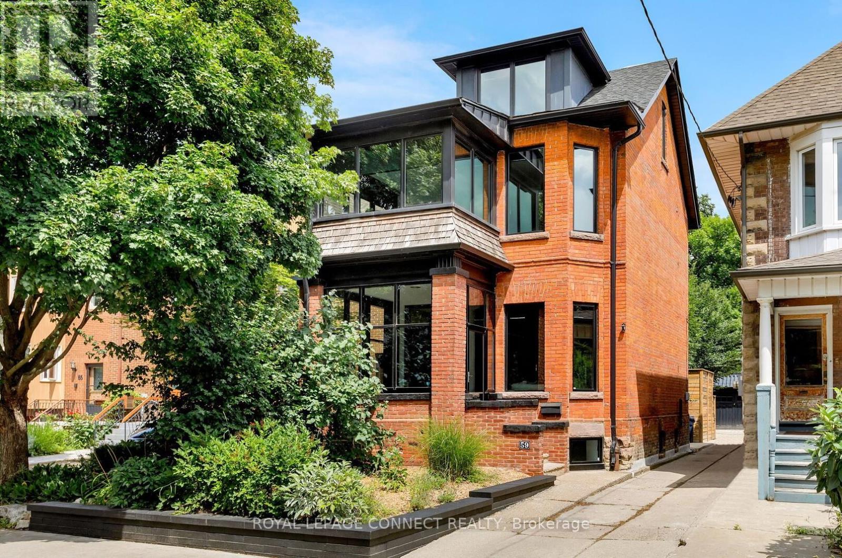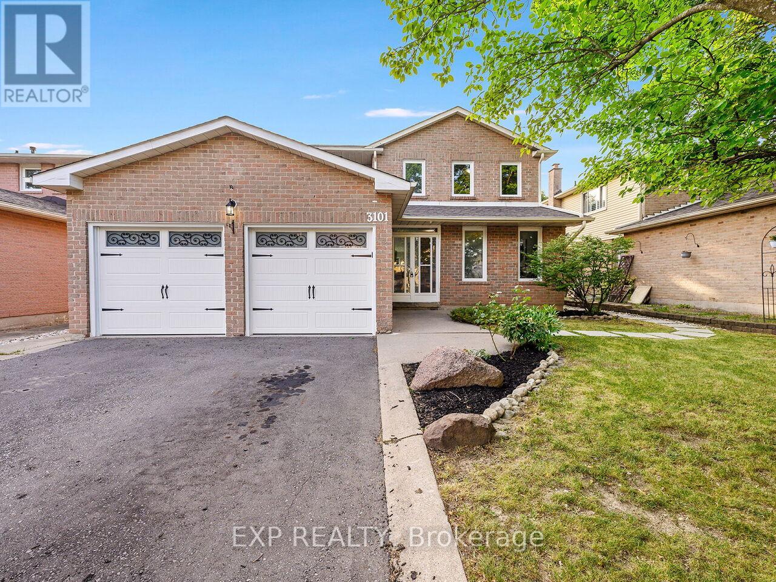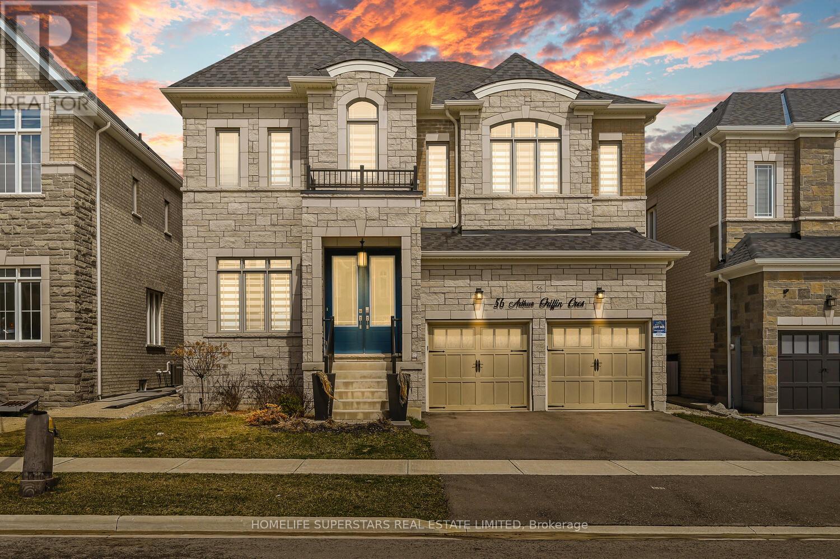593 Braemore Road
Burlington, Ontario
Welcome home to this inviting bungalow, nestled on a peaceful street in one of Burlington's most desirable family-oriented communities. A beautifully landscaped garden accompanied by a new front porch offers a warm welcome and sets the tone for the care found throughout the home. With just under 1,200 square feet of above grade living space, this home features hardwood floors and crown moulding in the living room and two of the bedrooms, adding a touch of classic charm. Enjoy morning sunrises from the beautifully manicured backyard and unwind in the evening as natural light pours through the large front bay window. The partially finished basement, complete with a separate side entrance, offers excellent potential for an in-law suite or additional living space. Freshly painted throughout and with a new furnace installed in December 2024, this home is move-in ready. Ideally located near Walkers Line, Burlington Centre, public transit, parks, and all major amenities. RSA. (id:60365)
288 - 288 Wilson Drive
Milton, Ontario
UPDATED, SUNNY and surrounded by TREES and WALKING TRAILS in sought-after Dorset Park! This 3-Bedroom townhome is perfect for FIRST-TIME HOME BUYERS and EMPTY-NESTERS and is located SET BACK in the well-maintained and quiet Wilwood community. This wonderful home has charming curb appeal and room to breathe! Fully fenced and backing directly onto the WIDE OPEN greenspace, it is the perfect area for the kids to safely play. The WHITE KITCHEN has extra built-in cabinets and countertops, stainless steel appliances and a pantry. There is laminate flooring throughout the living/dining room, upper hallway and one of the bedrooms, a large open-concept dining room and living room with patio doors to the PRIVATE FULLY-FENCED BACKYARD. All rooms are very generous in size, updated electrical wiring (2017) and the home has been freshly painted in soothing neutral tones by Benjamin Moore (2025). The FULLY FINISHED BASEMENT is bright and features a massive recreation room, laundry room and loads of additional storage space. The rear yard is truly a peaceful retreat with a large deck, overlooking mature trees - the perfect quiet spot to unwind. Additional features include: one owned parking space, one additional space for owner/visitor use, new light fixtures in hallways and bathroom, ceiling fans in each bedroom, and the main floor staircase to upstairs was just freshly carpeted (July 2025). It is ideally located close to all amenities: walk to fantastic restaurants, Tim Horton's, English and French schools, parks, walking trails, shopping, movie theatre, library, public transit, GO Train and quick and easy highway access. Welcome Home this is the one you have been looking for! **OPEN HOUSE SUNDAY, SEPTEMBER 7TH from 2:00PM-4:00PM** (id:60365)
78 Fern Valley Crescent
Brampton, Ontario
This home features 3+1 bedrooms and 4 full bathrooms, offering incredible rental potential and flexibility for investors or growing families. The finished basement includes a bedroom and full bathroom, separate entrance through the garage. Numerous recent upgrades add to the appeal, including a fully renovated kitchen (2023), updated basement with pot lights (2023), a new garage door (2024), and new dishwasher and washer (2025). Conveniently located just minutes from the Civic Hospital, public transit, top-rated schools, major highways, shopping, and more, this home offers both comfort and convenience in a prime location. (id:60365)
310 Nairn Avenue
Toronto, Ontario
310 Nairn Avenue isn't just a house its a fresh start with built-in opportunity at every turn. Step inside and feel the love in every detail, from the stylish quartz kitchen with gleaming stainless steel appliances to the warm, inviting living spaces perfect for family time or entertaining. You've got 4 generous bedrooms and 3 bathrooms, giving everyone their space. But here is the game changer: a fully separate 2-bedroom basement apartment with its own kitchen, laundry, and private walk-up ideal for in-laws, guests, or extra income. You'll find parking for two inside your double detached garage! and all of this in a vibrant, close-knit neighborhood near parks, schools, and everything you need. Whether you're growing your family, your future, or your investment portfolio this home is ready to deliver. (id:60365)
1286 Kipling Avenue
Toronto, Ontario
Charming Today. Full of Possibility Tomorrow. Located in sought-after Princess Rosethorn, this delightful one-and-a-half-storey home isn't just move-in ready its move-in smart. With potential for a custom build or fourplex (permitted under Toronto's new zoning rules), this is a rare opportunity to live or invest in a future-forward neighbourhood. Refinished Hardwood Floors & Freshly Painted Throughout, Enjoy The Expansive 12'X 30' Deck in this backyard straight out of a fairy tale with soaring trees, incredible privacy, and endless potential. Whether you're dreaming of entertaining, relaxing, or future plans, this expansive outdoor space is ready to become something extraordinary. Great School District, Easy Access To Public Transit, Close Proximity to Pearson Airport, Sherway Gardens And Much More. Roof, Eaves, Most Windows & Back Door Replaced 2016. Newer Weaping Tile, Furnace 2017, Roof Approx. 2015. Front Yard Landscape and Interlock 2021,New Modern Fence 2018, Smart Thermostat (Nest). Basement Flooring 2023. **Please note that the Living Room, Dining Room and Upstairs Bedroom Virtually Staged (id:60365)
4873 Forest Hill Drive
Mississauga, Ontario
Beautiful Greenpark Built Executive Home In Prestigious Erin Mills Neighborhood, With some of the best public and catholic schools. Three Car Garage, 9 Parking spots. Approx.4500 Sq.Ft. + Finished Bsmt With Bedroom, Sauna & 4 Pc Bath! Renovated Stone Countertops/Glass Tile Backsplash & Inground Pool. 5 Bedrooms 3 with ensuite bathrooms, 5 bathrooms total. Open concept kitchen, dining and living. Lots of windows. Formal dining/living room, desk on main floor, laundry main floor. Very expensive stone work in the backyard, gazebo, gas line BBQ, smart sprinklers, garden of perennials. New driveway interlock, new garage door system, MARLEY ROOF . Basement entertainment galore, sauna, 2 head shower, pool table, music studio. New AC , heat unit with hospital filtration 2023. ** This is a linked property.** (id:60365)
2191 Turnberry Road
Burlington, Ontario
Beautiful 4+1 bedroom home backing onto Millcroft Park, offering peaceful views and excellent privacy with no rear neighbours. The open concept layout features a dramatic two-storey great room with soaring floor-to-ceiling windows that flood the space with natural light. A custom-designed fireplace adds warmth and character to the main living area. The chef's kitchen boasts granite countertops, upgraded cabinetry, and hardwood flooring throughout, seamlessly flowing into the dining and living spaces, ideal for modern family living and entertaining. The walls have been freshly painted throughout the home, giving a fresh and updated look. The fully finished basement includes an additional bedroom and full bathroom, providing versatile space for guests, extended family, or a private retreat. Enjoy a professionally landscaped backyard surrounded by tall pine trees, creating a serene and secluded outdoor setting. Located in the heart of Burlington's prestigious Millcroft community. Tesla home charger included. (id:60365)
404 - 1421 Costigan Road
Milton, Ontario
Welcome to this beautifully updated fourth-floor condo, offering 2 spacious bedrooms and 2 bathrooms in a well-maintained building. Featuring elegant hardwood flooring throughout and freshly painted walls, this unit combines comfort with sophisticated design. The kitchen has been enhanced with a custom cabinet pantry, sleek stainless steel appliances, and granite countertops. Ceramic flooring & quartz countertops in both bathrooms for a cohesive, upscale feel. Upgraded light fixtures add a warm, contemporary touch to each room. The second bedroom includes a built-in queen-sized Murphy bed, maximizing space and functionality perfect for guests or a home office setup. Both bedrooms are outfitted with California Closets, providing smart, stylish storage solutions. Two cars? No worries, this unit has TWO OWNED UNDERGROUND PARKING SPOTS and ONE OWNED STORAGE LOCKER. This move-in-ready condo offers modern conveniences and thoughtful upgrades in a desirable location. Don't miss your opportunity to own this exceptional condo! (id:60365)
59 Fuller Avenue
Toronto, Ontario
Majestic 2.5 Storey Detached Victorian in Roncesvalles. Located on a Quiet Family Friendly Street, This Circa 1886 Home Offers Grand Proportions Throughout. Full Professional Renovation with Bespoke Monochromatic Contemporary Finishes, Over 2,800Sq.ft, Massive Open Concept Main Floor with 10' Ceilings; Primed for Entertainment! Ultra Clean Line Workmanship, Unmatched Natural Light, Custom Cook's Kitchen with Ceiling Height Cabinetry, Bosch, Miele, Fisher & Paykel Appliances, Quartz Counters & Island, Floor to Ceiling Slider Access to a Private Composite Deck & Fenced Yard. Spacious Primary with Bay Window, Spa-Like 4pc. Ensuite & Custom Built-in Closets, Sunroom/Office Offers Wall to Wall Windows & Tree Top Views. 2nd Bedroom Features 14' Cathedral Ceilings and a Loft, Wonderful 3rd Floor Bedroom Retreat Provides Enough Space for an Office & Sitting Area. Tastefully Designed Bathrooms, Custom Built-ins Throughout, Finished Lower Level with 8' Ceilings & Stunning Polished Concrete Floors... Heated! Modern Mechanics, Custom Pella Black Framed Windows, Grohe, Franke & Duravit Fixtures, Originally a 5 Bedroom Home, 3rd Floor Conversion to 2 Bedrooms Possible, Large 23.6' x 124' Landscaped Lot with Mutual Drive & 2 Car Garage. Steps to Roncesvalles Shopping & Entertainment, High Park & Public Transit. 5-10 Minutes to the Liberty Village Tech Hub, Only 20 Minutes to Pearson Intl. or the Financial District. (id:60365)
83 Clubhouse Court
Toronto, Ontario
83 ClubHouse Court is a perfect name for this extremely family-friendly, quiet cul-de-sac with a truly nostalgic and fabulous North York Italian vibe. A back-split with a deep & wide lot that backs onto a ravine. Once upon a time a golf course, this late 70's, early80s subdivision was populated by European friendly, open-door, good neighbour families for generations. This very substantial 4 bedroom, 2 bath and 2 full kitchen home with fully above grade basement walkout presents 3 bedrooms and a large bath upstairs, plenty of areas for families to gather, dining, and kitchen on the main, more den action on one of the split rear areas with a fireplace, and a fourth bedroom, and second kitchen and bath on an in-between section.A lower basement area is adorned with another living room, storage and laundry facilities. This house simply feels a lot larger than at first glance. A large double built-in garage is enhanced by a very long multi car-park driveway - possibly as many as 6 cars could fit on this drive. The idea of a Clubhouse makes sense here when you realize that this cul-de-sac with a very long driveways will offer you and your kids room for outdoor games and activities for you and your neighbours. At the East facing back yard - you find privacy... and a ravine. The sun will bathe your home and your garden in the best cultivating light possible. Peace, gardening, and super friendly mature neighbours. Friendly walks to numerous trails and parks, library, community centre and a multitude of schools are what the first generations of owners created here to support their family - friendly lifestyle. (id:60365)
3101 Tours Road
Mississauga, Ontario
Beautifully Upgraded And Move-in Ready, This 4-bedroom Detached Home With A Newly Finished 3-bedroom Legal Basement Apartment Sits On A Premium 50 X 120 Ft Lot Backing Onto Scenic Walking Trails In One Of Meadowvale's Most Desirable Neighbourhoods. Located On A Quiet Street, It's Just Minutes From Meadowvale Town Centre, Public Transit, Hwy 407, Hwy 401, And The Top-rated Millers Grove Public School. The Main Floor Features A Bright, Fully Renovated Kitchen (2025) With Quartz Countertops, Stainless Steel Appliances, New Cabinets, Tile Flooring, A Bar-height Island, And A Large Bay Window Overlooking The Backyard. Enjoy Open-concept Living And Dining Areas With New Windows, Pot Lights, And A Cozy Family Room With Sliding Doors To The Yard. Additional Highlights Include A Main Floor Laundry Room And A Newly Renovated Powder Room. Upstairs Offers A Spacious Primary Suite With A Walk-in Closet And New Ensuite, Plus Three Generous Bedrooms And A Fully Renovated Family Bathroom. The Newly Finished Legal Basement Apartment Includes 3 Bedrooms, 2 Full Bathrooms, Private Laundry, And A Separate Entrance, Previously Rented For $2,800/Month Plus 30% Utilities. Recent Updates Include Brand-new Windows And Sliding Doors, New Garage Doors And Openers With Interior Access, And Certified Smoke Alarms Throughout. The Home Also Features A Beautifully Landscaped Walkway, A Huge Backyard, And Parking For 5+ Vehicles Including A Double Garage. An Exceptional Property With Space, Style, And Income Potential! (id:60365)
56 Arthur Griffin Crescent
Caledon, Ontario
Welcome to 56 Arthur Griffin Crescent, a luxurious 2-storey home in Caledon East. This nearly 4,000 sq ft residence features:- 3-car tandem garage- 5 bedrooms with walk-in closets- 6 bathrooms, including a primary bath with quartz countertop & double sinks, heated floor, soaking tub, Full glass standing shower, a separate private drip area, and a makeup counter. Highlights include:- Custom chandeliers, 8-foot doors and 7-inch baseboards throughout the house. Main floor with 10-foot ceilings; 9-foot ceilings on the second floor & basement. 14 FT Ceiling in the garage. Large kitchen with walk-in pantry, modern cabinetry, pot lights, servery, and built-in appliances- Main floor office with large window- Hardwood floors throughout- Dining room with mirrored glass wall- Family room with natural gas built-in fireplace, coffered ceiling and pot lights, a custom chandelier- Mudroom with double doors huge closet, and access to the garage and basement- a walk in storage closet on the main floor-Garage equipped with R/in EV charger and two garage openers- garage has a feature for potential above head storage --Separate laundry room on the second floor with linen closet and window- Pre-wired R/IN camera outlets. Ventilation system. This home has a front yard garden. Combining elegant design and a luxurious layout. (id:60365)

