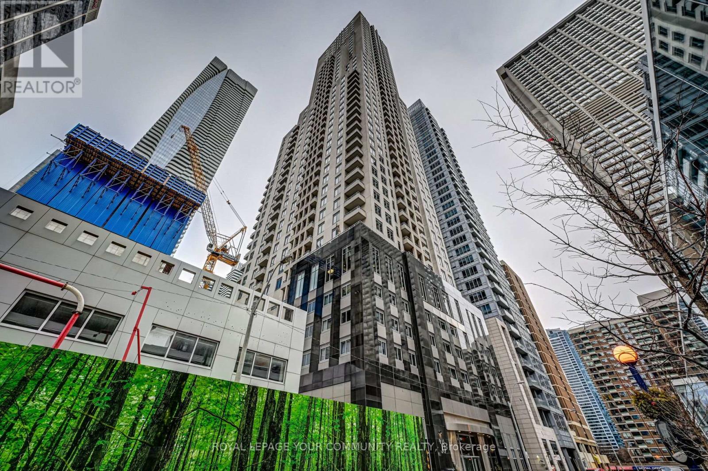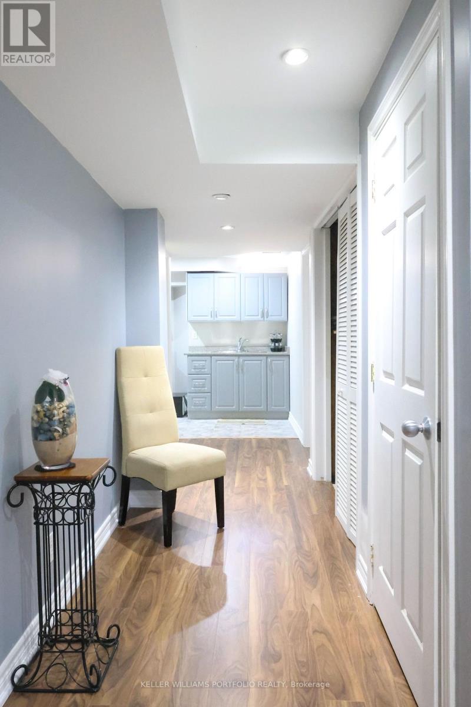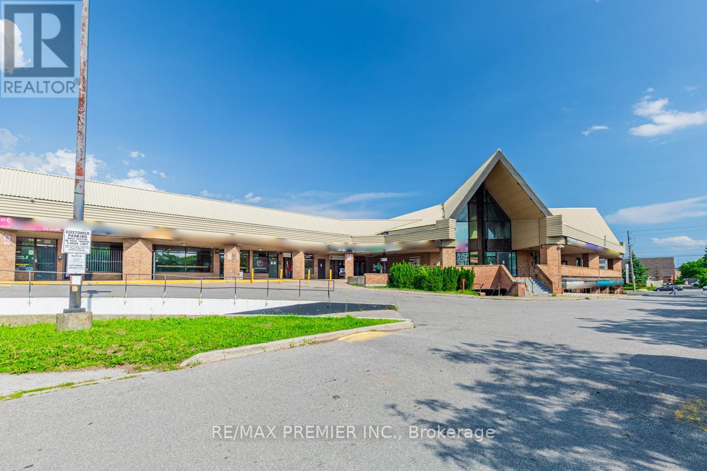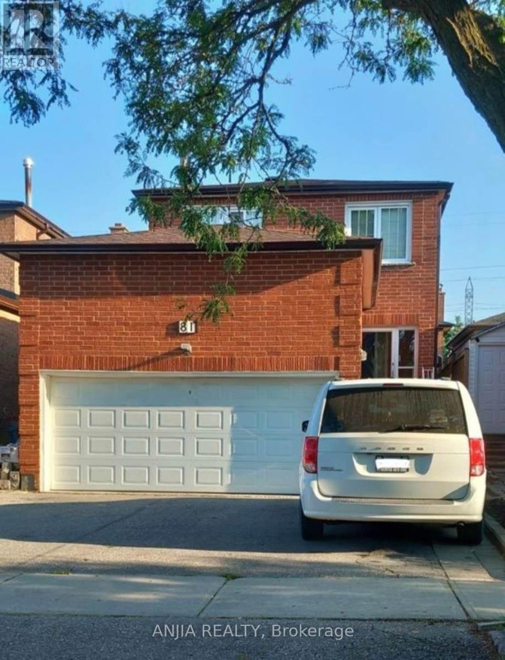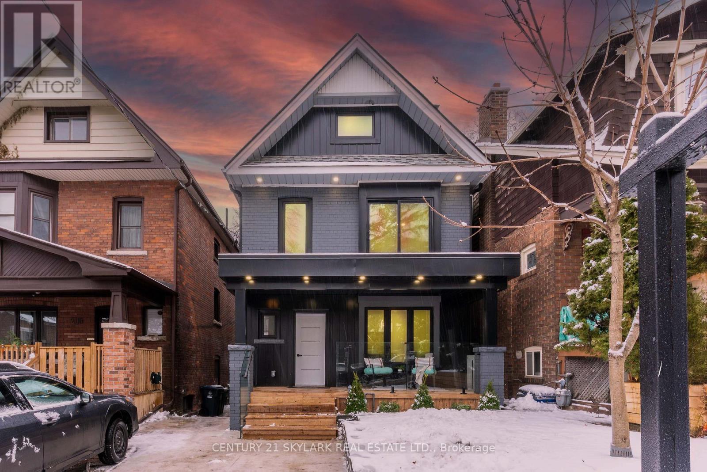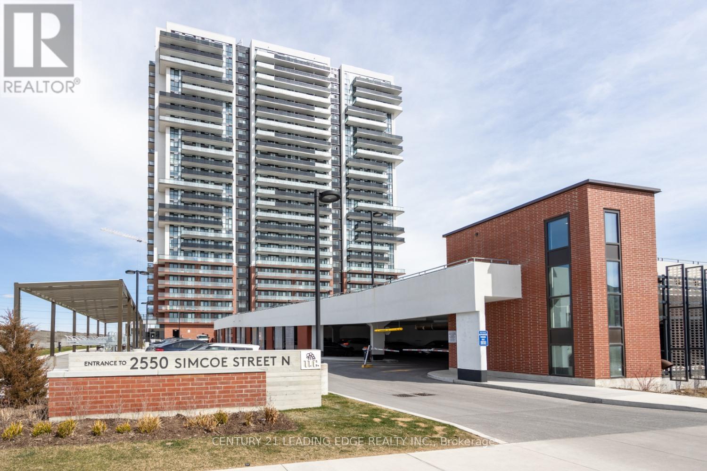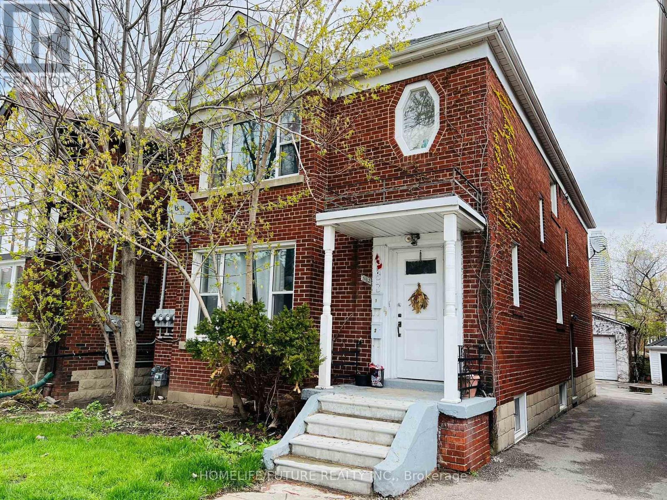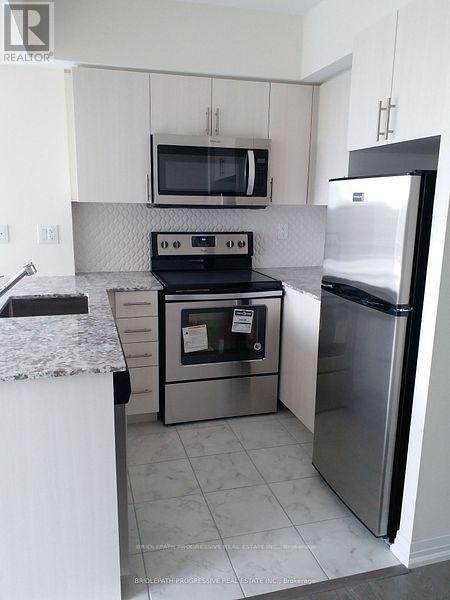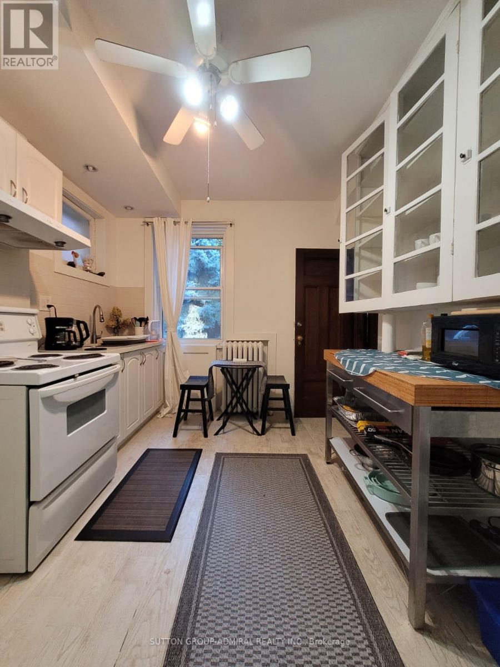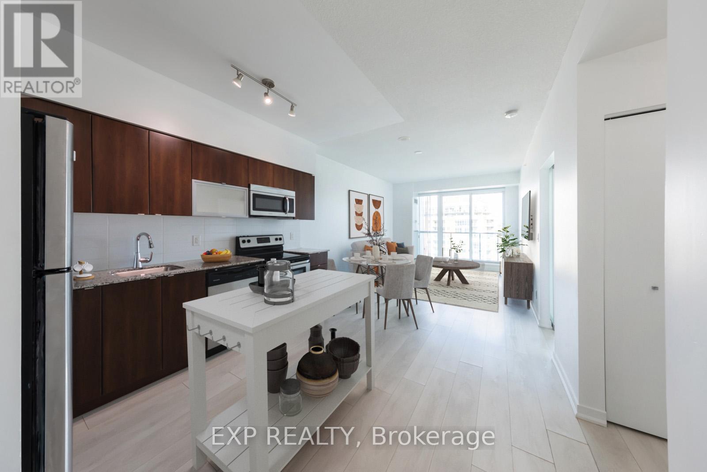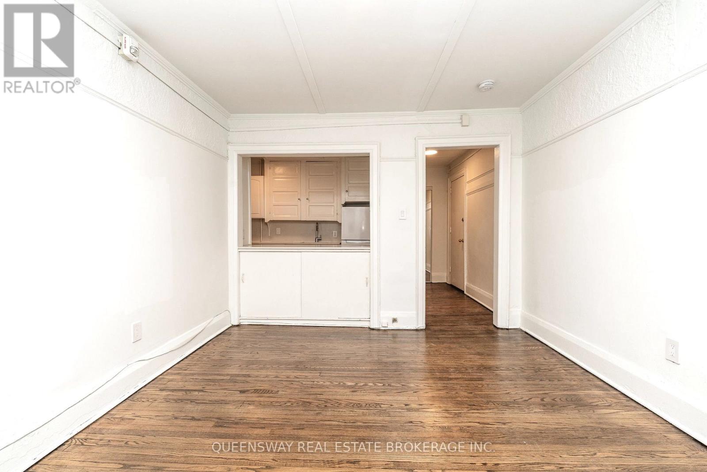3104 - 35 Balmuto Street
Toronto, Ontario
The "Uptown Residences" in Yorkville. Bright, posh unit in prestigious location. Split 2 bedroom unit just under 1200 sq.ft.. High floor, practical layout. Thousands in upgrades. Hardwood throughout. Tasteful finished and meticulously clean. Luxury facilities. 24 hr concierge,virtual golf,yoga studio. Steps to subway, shopping, city life. Parking & locker. (id:60365)
Bsmt - 1891 Secretariat Place
Oshawa, Ontario
FOR ONE BEDROOM ONLY! located in the Westfields neighbourhood in North Oshawa! This 2 bedroom, 1 bathroom was recently finished and it offers the ideal living space for singular person or students. Large bedroom, bathroom room and kitchen with quality appliances installed! Walkout entrance that is convenient for access. Close proximity to Ontario Tech University, restaurants, schools, shopping centres, bus stop and amenities! NO PETS or SMOKING! Note: other room has been rented, shared kitchen and washroom, shared washer and dryer (other tenant and landlord). All inclusive utilities excluding internet. (id:60365)
S205 - 880 Ellesmere Road
Toronto, Ontario
Prime Main-Floor Retail / Professional Office OpportunityExcellent main-floor space ideal for professional office or retail use, offering 785 sq. ft. (Unit S205) with the option to combine with Unit S207 for a total of 2,721 sq. ft.Located in a high-traffic plaza with outstanding street-front exposure at the strategic corner of Kennedy Road and Ellesmere Road, this well-established trade area is surrounded by a diverse mix of tenants and high-density condominium towers and residential townhomes, ensuring consistent foot and vehicular traffic.Key Features:Prominent front signage and pylon signage availableExcellent ingress and egress from Ellesmere RoadStrong visibility with pedestrian and vehicular exposureAmple surface and underground parkingElevator access to second- and third-floor officesQuick access to Highway 401Convenient access to TTC transit and nearby amenitiesAn ideal opportunity for businesses seeking visibility, accessibility, and a strong surrounding customer base. (id:60365)
Bsmt - 81 Brimstone Crescent
Toronto, Ontario
Discover The Comfortable Living In This ONE Bedroom Basement In The Highly Sought-After Finch And Middlefield Neighborhood With Proximity To All Amenities. This Unit Has A Separate Entrance, Shared Laundry Facilities And Parking With One Driveway Space.All Utilities And Internet Are Included. (id:60365)
208 Gainsborough Road
Toronto, Ontario
**Stunning Fully Renovated 6-Bedroom Home in the Desirable Upper Beach Area**Features 5 Bedrooms Upstairs and 1 Bedroom in the Basement**Property Completely Renovated from Top to Bottom**This Property has Garden Suite Potential for Additional Income**Beautifully Landscaped, Extra-Deep Backyard with Mature Trees-Perfect for Entertaining and Privacy**3 Cozy Fireplaces Adding Warmth and Charm**Primary Bedroom with Private Balcony on the Third Floor, Plus an Additional Balcony on the Second Floor Bedroom**Basement Apartment with Rough-In Kitchen - Just Add Cabinets and Appliances for Full Rental Potential**Prime Location-Walking Distance to George Etienne Cartier French School, Bowmore Public School, and Monarch Park CI**Minutes to Restaurants, Shops, and Transit** (id:60365)
202 - 2550 Simcoe Street N
Oshawa, Ontario
Beautiful one-bedroom condo located in vibrant Oshawa North. Amenities include, spacious party room, dining room, meeting rooms, theater, game room, outdoor barbecue area. Walking distance to anchor stores, restaurants, and businesses. Minutes away from major highways. This condo offers convenience, luxury, and a vibrant community lifestyle. Include spacious locker for storage and extra wide surface parking spot located close to unit. This condo offers a large balcony, laminate floor throughout, quartz counter top, backsplash, ensuite stackable laundry, 24 hour concierge service, and many more other services. (id:60365)
983 Avenue Road
Toronto, Ontario
Bright And Spacious 1 Bedroom Lower Level Unit Located On Avenue/Eglinton. One Large Bedroom Apartment With Windows In Each Area. One Parking Spot Included. Water Included, Gas Included, Shared Laundry Included. Steps To Many Shops, Restaurants, Schools And Ttc. (id:60365)
614 - 741 Sheppard Avenue W
Toronto, Ontario
Welcome to Diva Condos. Available immediately, a corner 2-bedroom terrace suite with an open concept layout that has beautiful finishes throughout, including wide plank hardwood floors and large windows bringing in a lot of natural light. The kitchen has stainless steel appliances, granite countertops with a custom backsplash & breakfast bar. Spend the warm weather on the large terrace facing south with an unobstructed view of the city. Laundry is ensuite, there is 1 parking spot and 1 locker included in the rent. The largest locker is on the same level as the unit for convenience. The building is in the heart of the city, with all major amenities close by, TTC at the front door, the Yonge subway line and Sheppard Ave. W station is close by. Major grocery stores, dining and shopping, schools and community centres are all very close .** EXTRAS** Amenities include Gym, Sauna, Visitor Parking, Party Room. (id:60365)
Back Studio Apartment - 335 Palmerston Boulevard
Toronto, Ontario
Discover the charm of city living in this inviting studio apartment for lease, ideally located in the heart of Little Italy on picturesque Palmerston Boulevard. Steps from an exceptional selection of cafés, shops, and acclaimed restaurants, this home places you in one of Toronto's most desirable and vibrant neighbourhoods. Set within a beautiful century home, the studio showcases timeless character with tall ceilings, classic wood paneling, and abundant natural light. Enjoy morning coffee or evening relaxation on your welcoming private back porch, adding to the warmth and appeal of this historic residence. Highlights include: Prime Little Italy location close to all conveniences. Walking distance to transit, shopping, dining, and everyday essentials. Historic charm with well-preserved architectural details. Bright, airy feel with high ceilings. Quiet residential setting on a tree-lined street. Perfect for those seeking character, convenience, and a true neighbourhood feel - this studio offers a rare opportunity to live in the heart of it all while enjoying the elegance of a heritage home. (id:60365)
Bsmt - 2103 Avenue Road
Toronto, Ontario
Experience modern living in this beautifully designed, never-lived-in studio/bachelor suite located at 2103 Avenue Rd. This newly renovated basement unit offers a spacious and functional layout with an impressive 8 ft ceiling height, creating an open and comfortable feel throughout. Featuring high-end finishes, thoughtful craftsmanship, and a private separate entrance, this suite is perfect for a single professional seeking both style and convenience. Enjoy the ease of all utilities included, along with one dedicated parking spot for added value. Situated in a prime location within the coveted Avenue Rd/401 corridor, you're just steps from shops, cafés, transit, and quick highway access - making your daily commute effortless. This turnkey space provides exceptional comfort and quality in one of Toronto's most desirable neighbourhoods. Don't miss the opportunity to call this refined and modern suite home. (id:60365)
2616 - 150 East Liberty Street
Toronto, Ontario
Welcome to Liberty Place, where modern design meets downtown convenience. This bright and spacious 1-bedroom suite features 9-foot ceilings, an open-concept living and dining area, and a large bedroom that easily fits a king-sized bed with side tables - or the perfect home office setup. Step outside to a spacious balcony and take in open skyline views of Liberty Village and beyond. Located in the heart of one of Toronto's most vibrant neighbourhoods, you're just steps from the TTC, grocery stores, shopping, BMO Field, Exhibition Stadium, and a variety of trendy restaurants and cafés. Experience the best of urban living in your new Liberty Village oasis, where comfort, style, and convenience come together beautifully. (id:60365)
1 - 100 Vaughan Road
Toronto, Ontario
Spacious 1-Bedroom in the Heart of Midtown Toronto. Step into this charming Art Deco-inspired one-bedroom offering approximately 581 sq. ft. of bright, well-designed living space in the sought-after Humewood-Cedar & St. Clair West Village neighbourhood. Original dark hardwood floors flow throughout the open living area, complemented by a kitchen cut-out featuring a fridge, stove, and cozy dining nook-perfect for everyday living and entertaining. The sun-filled living room boasts a large window that floods the space with natural light, while the generously sized bedroom includes its own window and sliding-door closet. A clean, stylish 3-piece bathroom showcases a unique cast-iron tub, adding character and charm. Additional perks include dedicated entry storage, shared laundry on site, and heat and water included in the lawful rent-making this an ideal home for young professionals seeking comfort and value. Enjoy an unbeatable location just steps from boutique shops, major retailers, fine dining, grocery stores, parks, direct subway access, Casa Loma, and St. Michael's College. This unit perfectly blends character, convenience, and affordability for city-living at its best. (id:60365)

