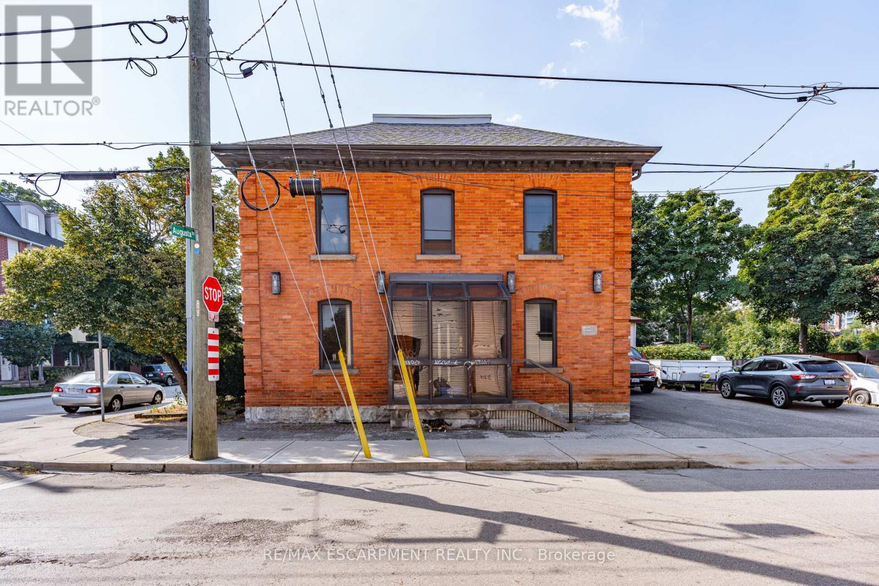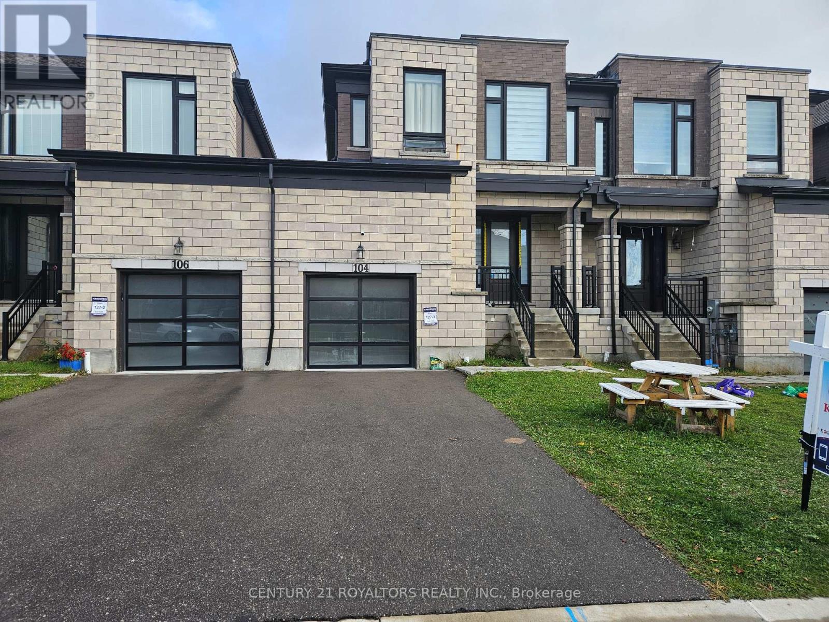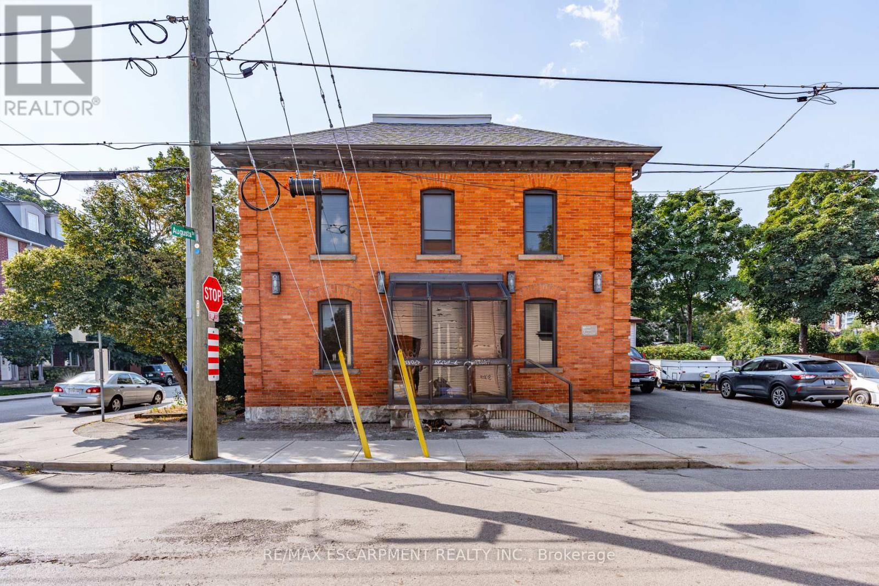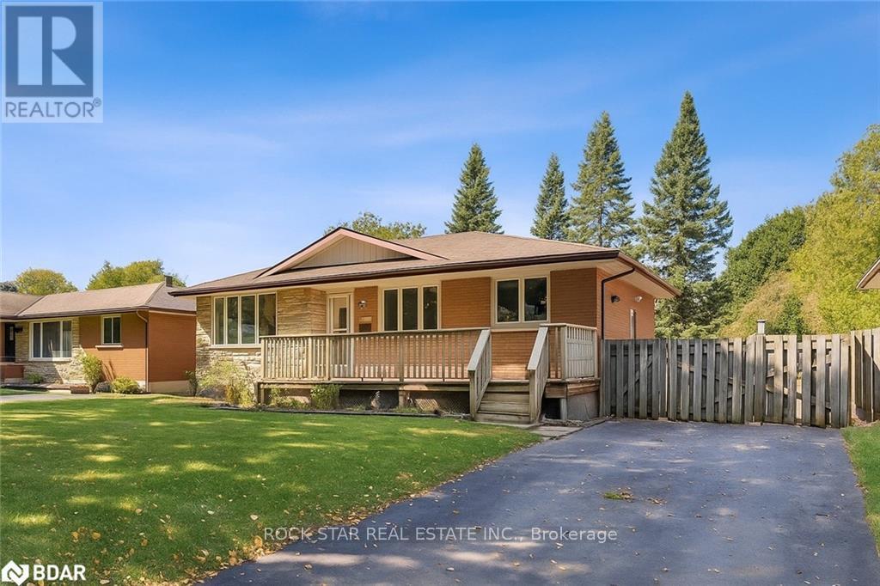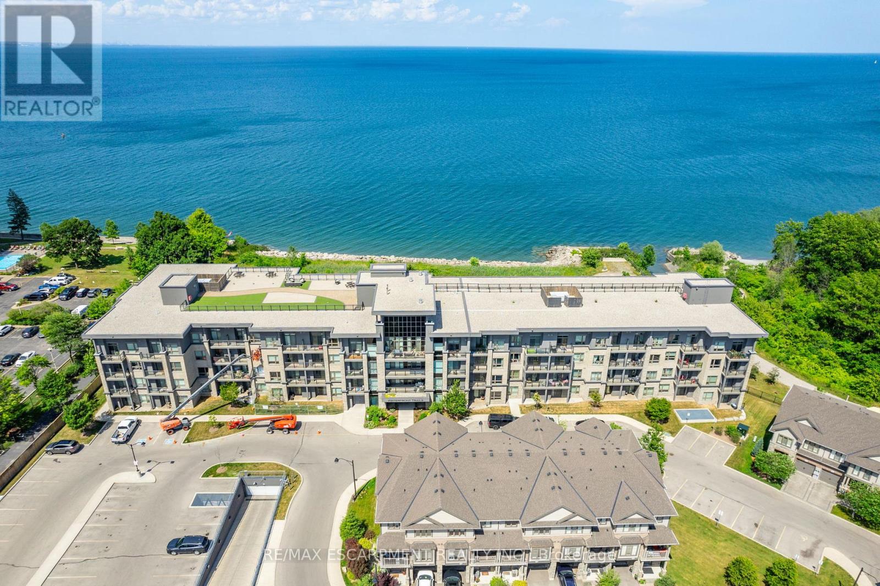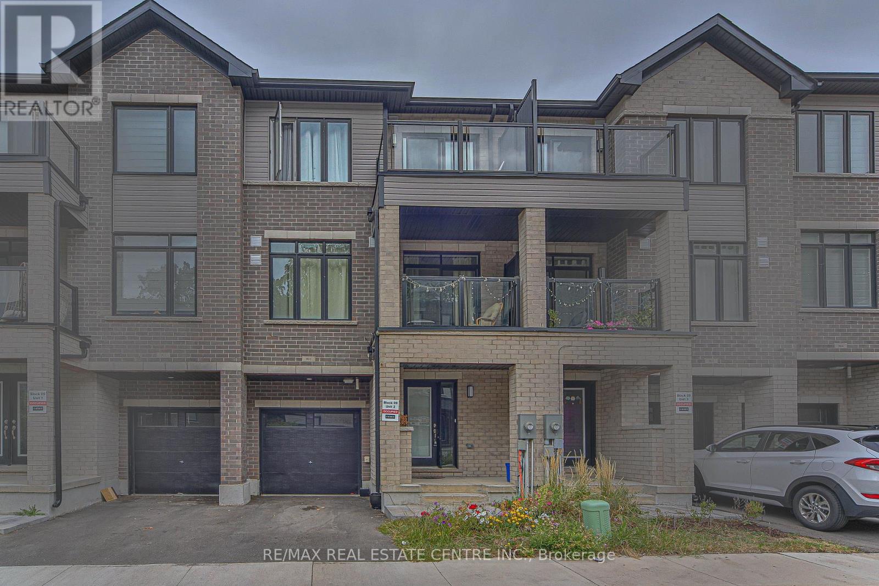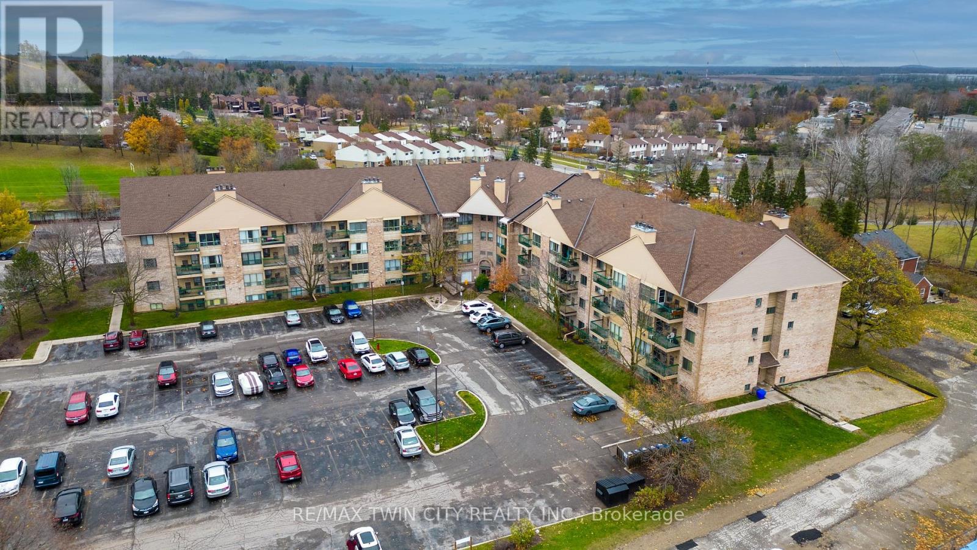120 Catharine Street S
Hamilton, Ontario
OFFICE opportunity in Hamilton's Corktown. Corner location, lots of parking, 10+ offices, kitchen & 2 bathrooms. This mixed-use property on Augusta Street is zoned E-3 (High Density Multiple Dwellings), offering incredible potential for future development or redevelopment. Take advantage of this prime location and strong zoning flexibility - build new, expand, or continue to use the existing office building. The current building can also be leased to generate income while you plan your next project. A rare chance to secure a property in one of Hamilton's most vibrant, fast-growing communities, steps from downtown, transit, restaurants, and amenities. (id:60365)
104 Huntingford Trail
Woodstock, Ontario
Welcome To This Beautifully Maintained 3-Bedroom Semi-Townhouse, Designed To Feel More Like A Semi-Home With Its Expansive Layout And Private Feel. Situated On A Quiet Street With No Sidewalk In Front, This Property Offers Both Convenience And A Touch Of Privacy. Step Inside To Discover A Bright, Open-Concept Main Floor Featuring A Generous Living Space, Perfect For Entertaining And Everyday Comfort. The Gleaming Natural Hardwood Flooring Creates A Warm, Inviting Atmosphere. The Spacious Design Seamlessly Flows Into The Kitchen, Making It Ideal For Family Gatherings Or Hosting Guests. Upstairs, You'll Find Three Generously Sized Bedrooms With Plush Carpeting, Providing A Cozy Retreat For Everyone In The Family. The Master Suite Is A True Standout, Offering Plenty Of Space And Natural Light. With A Full Brick And Stone Exterior, This Home Combines Durable Construction With Timeless Curb Appeal. Built For Just Five Years Ago, It Boasts Newer System Throughout For Peace Of Mind And Long-Term Value. The Unfinished Basement Offers Endless Possibilities To Customize The Space To Suit Your Needs- Whether As A Rec Room, Home Office, Gym, Or Extra Storage. Located In A Desirable Neighborhood, This Home Is Just A Short Walk From A Future Elementary School And Public Transit, With Shopping, Dining, And Everyday Essentials Nearby. Whether You're A Growing Family, First-Time Buyer, Or Investor, This Move-In Ready Home Offers Both Comfort And Exceptional Potential. (id:60365)
120 Catharine Street S
Hamilton, Ontario
Attention Builders, Developers, and Investors! An exceptional opportunity awaits in the heart of Hamilton's sought-after Corktown neighbourhood. This mixed-use property on Augusta Street is zoned E-3 (High Density Multiple Dwellings), offering incredible potential for future development or redevelopment. Take advantage of this prime location and strong zoning flexibility - build new, expand, or continue to use the existing office building as is. The current building can also be leased to generate income while you plan your next project. A rare chance to secure a property in one of Hamilton's most vibrant, fast-growing communities, steps from downtown, transit, restaurants, and amenities. (id:60365)
Upper - 87 Leaside Drive
St. Catharines, Ontario
Welcome Home! Desirable North End!! This newly renovated UPPER 3 bedroom, 1 bathroom Legal Suite awaits you. When you first walk in you will notice the beautiful new vinyl floors throughout (carpet free), a spacious living area and an upgraded kitchen complete with ceramic backsplash, this kitchen will inspire the chef in you. The upgrades don't stop, the unit has an ensuite laundry, 3 spacious bedrooms, and an updated bathroom. Clean and move in ready, what are you waiting for? Located on a quiet, tree-lined street sits on a large lot (60 x 110). Enjoy living in a nice family neighborhood, served by great schools & beautiful parks. Great location, steps to public transit, Bermuda Park & a short walk to Canal-side Trail. Quick access to QEW highway & close to shopping, restaurants, gyms & all amenities (id:60365)
313 - 35 Southshore Crescent
Hamilton, Ontario
Discover boutique lakeside living in this stylish one-bedroom condo at the Waterfront Trails in Stoney Creek. Located in a charming four-storey building right on the lake, this freshly painted unit features newer wide plank flooring, a modern kitchen with stainless steel appliances and a breakfast bar. This unit features in-suite laundry and sliding doors that open to a private balcony. Enjoy the convenience of one owned underground parking space and one owned locker along with building amenities including a rooftop terrace with stunning lake views, an exercise room, bicycle storage and ample visitor parking! With a walking trail at your doorstep, easy beach access, quick access to the QEW and local amenities, this condo is a perfect opportunity for first-time buyers or investors seeking a turn-key property in a prime waterfront location. RSA. (id:60365)
902 - 585 Colborne Street E
Brantford, Ontario
This stunning Cachet built home is located in one of Brantfords most desirable neighbourhoods. Offering 2 bedrooms and 2.5 bathrooms, it strikes the perfect balance of modern design, comfort, and everyday convenience. Bright, open living spaces are enhanced by large windows, quartz countertops, stainless steel appliances, and contemporary finishes throughout. Property is being sold under Power of Sale, in as-is, where-is condition. (id:60365)
321 - 15 Hofstetter Avenue
Kitchener, Ontario
STUNNING UNIT WITH 2 PARKING SPACES (1 LEASED). Completely redone and move-in ready! This stunning 2-bedroom, 2-bathroom condo in Kitchener offers modern living at its finest. Ideally located near Fairview Park Mall, Chicopee Tube Park, and with easy access to the highway, convenience meets style in this fully upgraded unit. Step into a bright, brand-new white kitchen featuring black hardware, stainless steel appliances, and a custom built-in pantry with shelving. Both bathrooms have been beautifully renovated, with the main bathroom showcasing elegant tile work, a modern vanity with under-storage, and sleek black finishes. The luxurious primary bedroom includes a custom-designed closet system with drawers and shelving, leading into a stylish 2-piece ensuite. Enjoy cozy evenings by the wood-burning fireplace in the spacious living room, or relax on your private balcony. Freshly painted throughout, the unit also boasts high-end luxury vinyl flooring and updated trim. A truly turnkey home with every detail thoughtfully designed dont miss your chance to make it yours! Property has been virtually staged. (id:60365)
Bsmt - 77 Bechtel Drive
Kitchener, Ontario
Welcome To The walkout Basement Of This Bright & Spacious Home With Glorious Amounts Of Natural Light And Laminate Floors Throughout! Quiet Neighbourhood, Community Centre With A Swimming Pool Right Across The Street, Library, High School, Two Primary Schools, Childcare In Walking Distance. Easy Access To Bus Stop, Highway, Shopping Plaza And Superstore Nearby. tenant pay 50% of utilities. (id:60365)
539 Sturgeon Point Road
Kawartha Lakes, Ontario
Welcome to 539 Sturgeon Point Road a rare and exceptional 103-acre estate nestled in the heart of Kawartha Lakes. This picturesque property features a charming 2-bedroom century farmhouse full of character, offering the perfect blend of rustic charm and rural comfort. Just 1.5 hours from the GTA and minutes from the vibrant towns of Bobcaygeon and Fenelon Falls, this expansive parcel offers unmatched privacy, natural beauty, and potential. The land showcases rolling meadows, mature hardwood and softwood forests, natural clearings, and scenic views ideal for building a luxurious country estate, maintaining a hobby farm, or developing a four-season recreational retreat. Enjoy horseback riding, hiking, hunting, or simply reconnecting with nature in your own private paradise. With excellent road frontage and close proximity to Sturgeon Lake, marinas, golf courses, and year-round amenities, this is also a remarkable opportunity for investors, land bankers, or those exploring eco-tourism ventures. Whether you're seeking serene country living or long-term development potential, this legacy property is a canvas for your vision a truly timeless escape. (id:60365)
303 - 251 Lester Street
Waterloo, Ontario
Great investment opportunity; Easy rentals, Good cashflow, Worry Free Management makes this a great property for your long term investment portfolio. The short walk to the University of Waterloo, Wilfred Laurier University, Shopping and Restaurants makes this an attractive rental to students. 5-Spacious Bedrooms, Living room Dining room, 2-Washrooms and an Ensuite laundry for Tenant's comfort. (id:60365)
0 Goodyear Road
Greater Napanee, Ontario
Prime 6.7 Acres of commercial (flat) land, directly in front of Good year plant. Versatile M2Zoning that permits multiple uses: Warehousing, storage, Production facility processing, truck yard and much more!! Great deal! Ideal for Businesses seeking a Strategic location. Flat, clear land, -ready for your Building plans. Great location, Motivated seller!! **EXTRAS** Location is right next to Good Year yard, with shared boundary. (id:60365)
201 - 7716 Garner Road
Niagara Falls, Ontario
Be among the first to secure your space in the highly anticipated, net-zero emission Warren Woods Plaza Niagara Falls premier new neighborhood retail and office destination, slated for completion in Fall 2026. This expansive 795 sq. ft. FIRST-floor OFFICE unit is ideally situated with direct street exposure, premium signage opportunities both inside and out, and immediate access to a beautifully landscaped courtyard amenity, perfect for attracting steady foot traffic and creating an inviting customer experience. Designed with a focus on contemporary architecture, unique materials, striking colors, and functional layouts, Warren Woods Plaza offers an environment thats as visually compelling as it is business-friendly. Located at 7716 Garner Rd, at the prominent intersection of Garner Rd & Warren Woods Ave, just southwest of McLeod Rd and west of the QEW, this plaza is perfectly positioned to serve more than 2,300 newly developed homes, with an additional 2,000+ homes in the pipeline, ensuring a rapidly growing customer base for years to come. Retail and office units feature high ceilings, modern infrastructure, and are surrounded by a vibrant community lacking comparable commercial amenities, making this a prime opportunity for retailers and service providers to become the go-to destination for everyday needs. With a commitment to sustainability, convenience, and community connection, Warren Woods Plaza is designed to foster thriving businesses in an accessible, forward-thinking environment. Dont miss your chance to elevate your brand in Niagaras next commercial hot spot book a tour today and make your mark at Warren Woods Plaza! OTHER OFFICE SIZES are available please reach out to LL. (id:60365)

