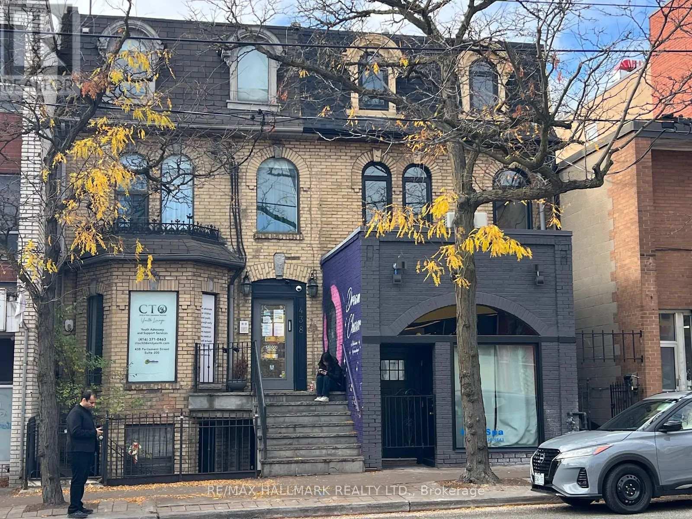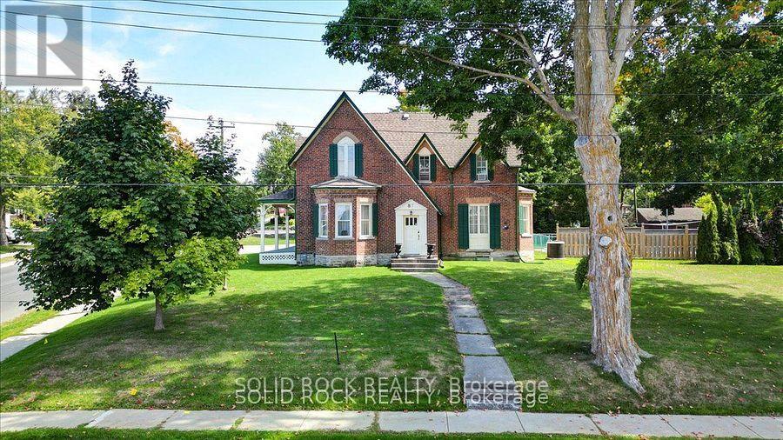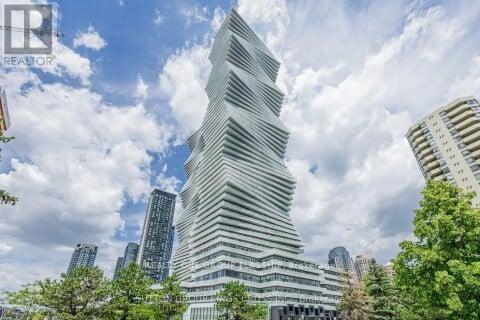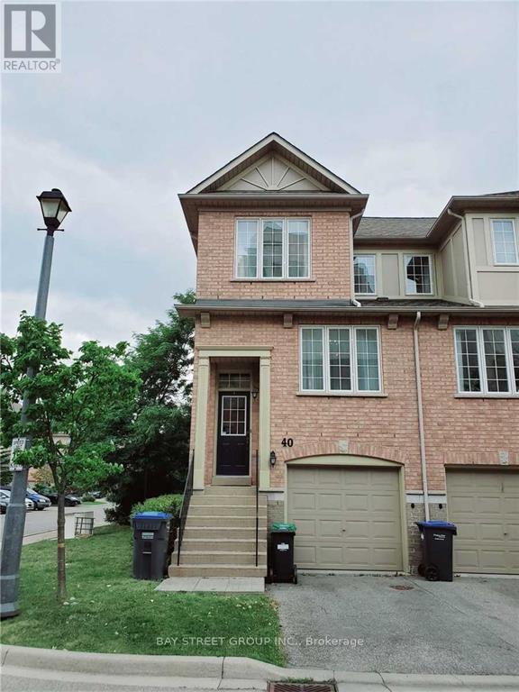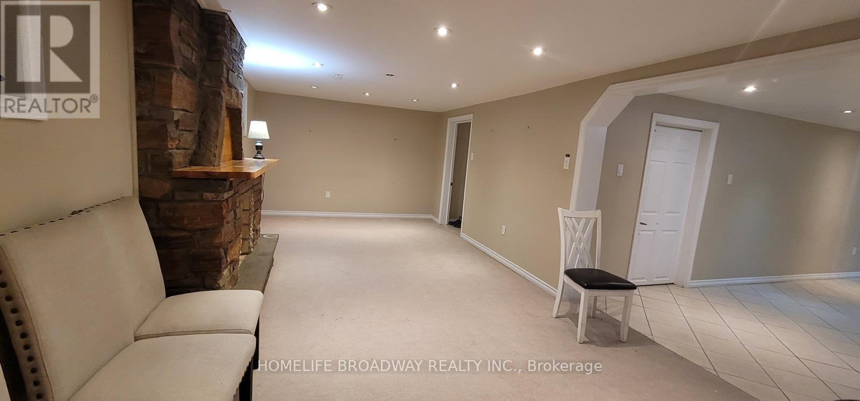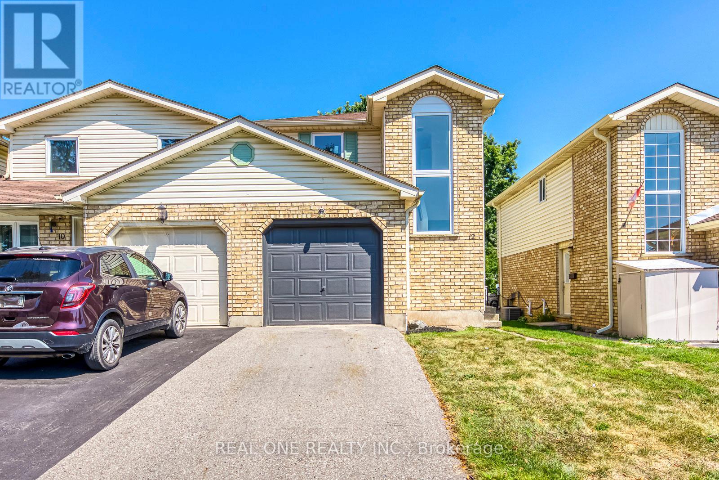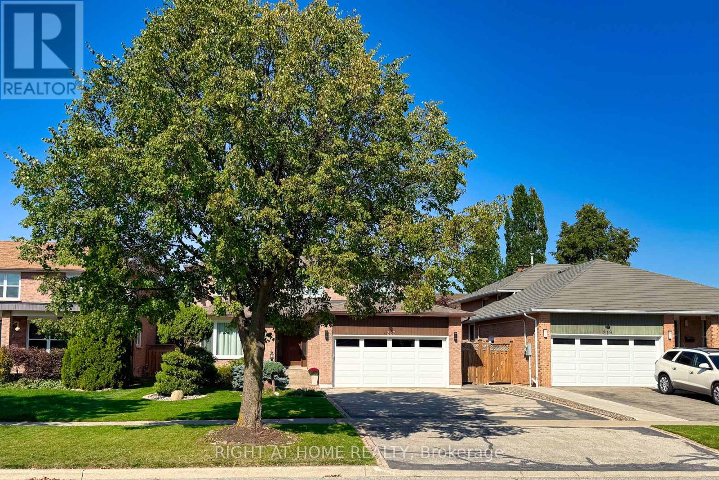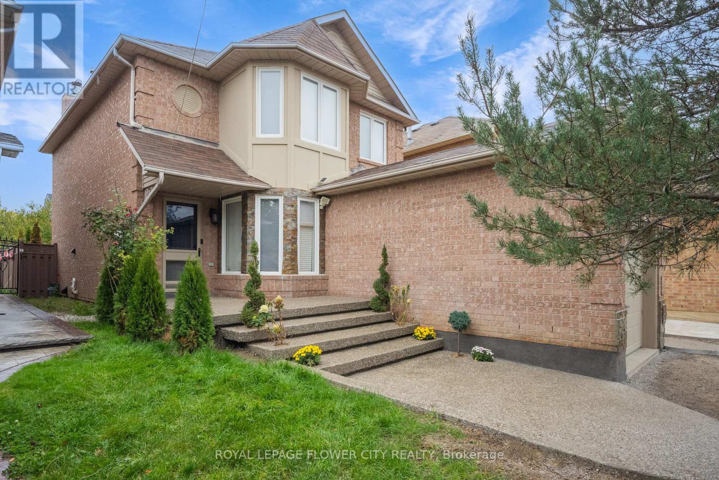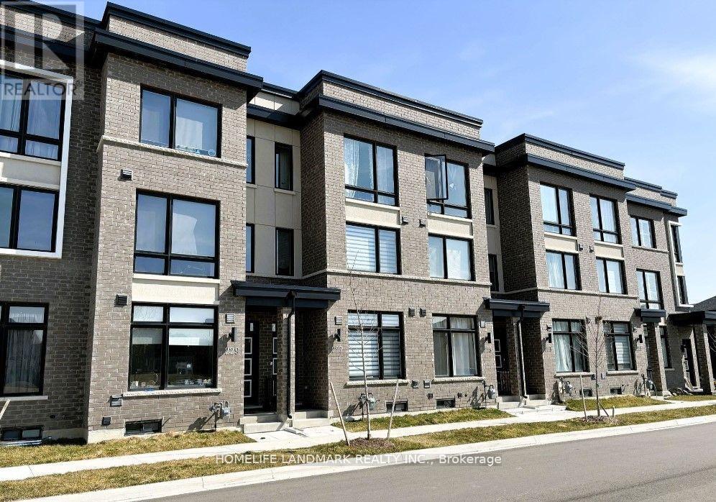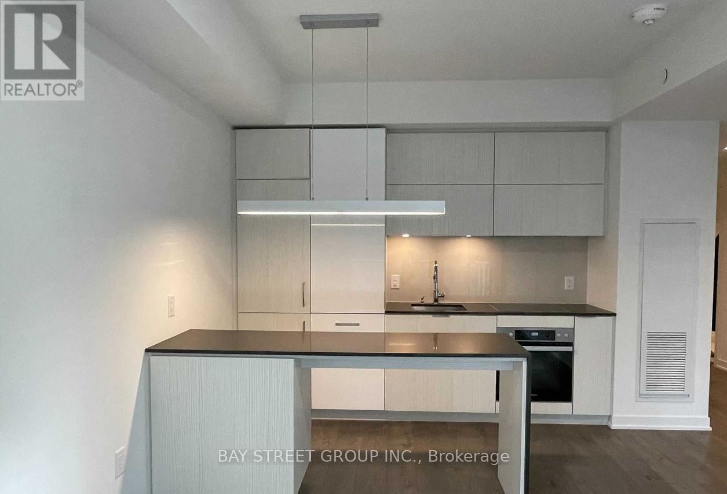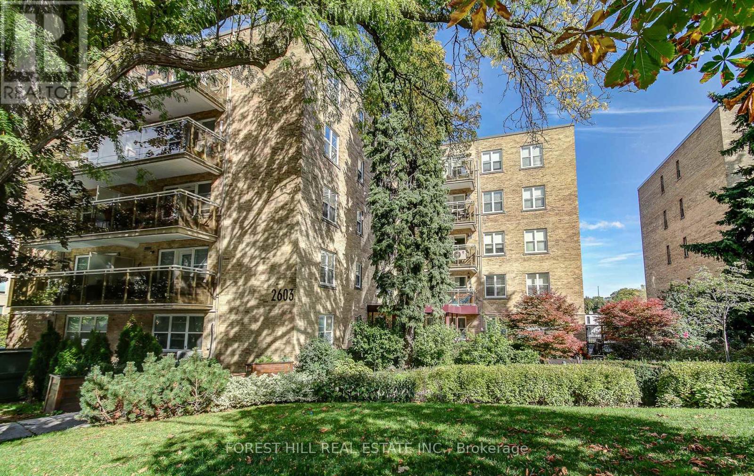3 - 440 Parliament Street
Toronto, Ontario
A Victorian Architectural Gem in the Heart of Cabbagetown Neighbourhood, Newly Renovated 2-Bedroom With 2 Full Bath Unit in a Classic Cabbagetown Triplex With *** Breathtaking Views Of Downtown Toronto*** Experience modern living in this fully renovated 2-bedroom suite, nestled in a beautifully restored 3-storey legal triplex in the heart of historic Cabbagetown. The building underwent a major year-long renovation-taken back to the studs with a large addition-making it feel entirely brand new.Renovations include: all new windows and doors, subfloors, hardwood flooring, kitchens, bathrooms, plumbing, separate furnace & A/C for each unit, Huge Wooden Terrace Overlooking Downtown Skyline!!! Several Skylights, stainless steel appliances, 400-amp electrical service and wiring, quartz countertops, custom cabinetry, insulation, drywall, and much more. This thoughtfully redesigned unit offers a perfect blend of heritage charm and contemporary finishes. The open-concept living and dining area features extra-high ceilings, arched windows, and high-end finishes, creating a warm, sun-filled atmosphere. The ultra-sleek kitchen is fitted with stainless steel appliances, quartz countertops, a glass-top stove, pot lights, and overlooks the tree-lined street-ideal for entertaining or relaxed evenings at home. The light-filled primary bedroom features high ceilings, large windows, and double closets. Both bathrooms are luxuriously finished with modern vanities, glass shower enclosures, and soaker tubs. A private ensuite laundry, dedicated furnace and central air, and separate metering for each unit add modern convenience. Located in the heart of Cabbagetown, you're surrounded by boutique shops, cafés, top-rated restaurants, and daily essentials-including a major grocery store just a 2-minute walk away. Streetcar access is right at your doorstep, with downtown Toronto, hospitals, green spaces, and the Financial District only minutes away. Includes: 1 parking space via laneway. (id:60365)
87 Booth Street N
Trent Hills, Ontario
Splendid Century Home Located in a Central and Sought After Neighbourhood in Campbellford! This 1879 stunning home beautifully blends historic charm, timeless character, and modern conveniences. Updated Eat-In Kitchen: Granite countertops & backsplash, b/in wine fridge, Bosch dishwasher, commercial-grade 6-burner stove with BBQ + 2 ovens & industrial hood, secondary prep sink/wet bar, pantry with pull-out shelves, butcher block island, glass-front cupboards, hdwd floors, and a pass-thru to the sunroom with views of the backyard and pool. 4-Season Sunroom: Overlooks the pool, complete with built-in shelving. Main Floor Flex Room: Currently used as an office, easily doubles as a bedroom with closets and storage. The formal Dining Room is so Elegant with a Bay Window and Waterford Crystal Chandelier. The Living/Family Room is spacious enough for a grand piano, featuring a gas fireplace, built-in bookshelves, and bay window. It's an inviting room that whether you are relaxing or entertaining, it offers a sense of being home. There are 4 bdrms on the 2nd level. The unique design on the 2nd floor offers endless possibilities. The Primary Bedroom has an updated 4 Pce Ensuite, and a Jet Soaker Tub. This can also be used as a separate suite. The house can make a very desirable Bed & Breakfast or Air BnB or can be enjoyed as a single family home or multi-generational living. Outdoor Features: Double Lot with Heated Pool: Fenced for safety, with pergola and concrete patio. Poolside Convenience: Outdoor change room with 2-piece bathroom and kitchenette. Entertainers Dream: Gas hookup for BBQ, privacy from the roadside, and plenty of space to gather. Also, a covered porch from Sunroom. Check Attached Feature Sheet for more info. Located within walking distance to restaurants, shops, and local amenities, this is truly a lovely and elegant home ready for its next chapter. A Must-See Century Gem! (id:60365)
5 Centennial Drive
Brockton, Ontario
Newly renovated entire house Just Listed. Discover this beautiful brick bungalow in one of Walkerton's most desirable neighbourhoods. Perfectly located just steps from Centennial Park, this home blends comfort, space, and character in an ideal setting. The main floor features a formal living and dining room, a cozy family room with a gas fireplace, and a bright rear sunroom - perfect for relaxing and enjoying the view of terraced gardens filled with perennials and fruit trees. The spacious kitchen connects effortlessly to the main living areas, creating a warm, inviting flow that's perfect for family living and entertaining. The full basement offers additional living space, including a recreation room, workshop, bedroom, and bathroom - ideal for guests, hobbies, or a growing family. This is a wonderful opportunity to buy this well-maintained home in a welcoming community, close to parks, schools, and local amenities. (id:60365)
1809 - 3883 Quartz Road
Mississauga, Ontario
WELCOME TO M CITY 2 CONDOS IN THE HEART OF MISSISSAUGA. THIS SOUTH EAST CORNER UNIT FEATURES 2 BEDROOM, 1 BATH WITH 638 SQFT OPEN CONCEPT + A LARGE 319 SQFT WRAP AROUND BALCONY. THE UNIT IS FILLED WITH NATURAL LIGHT, FLOOR TO CEILING WINDOWS, MODERN KITCHEN WITH SPACIOUS LIVING AND DINING AREAS. AMENITIES INCLUDE OUTDOOR POOL, ROOFTOP SKATING RINK, FITNESS CENTRE, 24 HOUR CONCIERGE AND BEUATIFULLY LANDSCAPED TERRACES. LOCATED JUST STEPS TO SQUARE ONE, RESTAURANTS, SHOPS, TRANSIT AND ALL MAJOR HIGHWAYS. (id:60365)
40 - 5055 Heatherleigh Avenue
Mississauga, Ontario
Sun-Filled End Unit Townhouse In Centre Of Mississauga. Perfect Location For School, Steps To Shopping & Public Transit, Close To Highway 401 & 403. Safe & Family Friendly Complex, Playground, Close To Heartland And Square One. Upgraded Kitchen And Bathrooms. Newer Kitchen Appliances. Central Vacuum For Easy Cleaning. No Pets. No Smoking. (id:60365)
Bsmt - 3507 Monica Drive
Mississauga, Ontario
Welcome to a Very Spacious & Cozy 1000+ sqft 2 Bedroom Basement Apartment with a Separate Entrance Way & Many Windows! Yes, Each Bedroom Has It's Own Walk-in Closet! Yes, it includes 2 Parking Spaces On The Driveway (Tandem)! Yes, Basic Utilities Are Included With The Monthly Rent (Hydro, Water, Heat, A/C)! The Kitchen Has A Double Stainless Steel Sink with Granite Counter Tops & Lots Of Storage! The 3 Piece Bathroom is using an Easy Access Tiled Shower Stall! The Landlord Shared Laundry Room In The Basement Has Newer/Recent Machines That Can Be Used By Tenants On Saturdays & Sundays. This Location Is Very Convenient & Centralized! Easily Walk to the Bus Stop, Bus Terminal (Toronto, Mississauga, Brampton), Shopping, Community Centre, Multiple Parks, Golf Club, Campground, and Many Other Trails/Green Spaces! Within Several School Zones and School Bus Route. If You are a Driver, You Have The Hwy 427 & 407 Very Close By! Super Convenient If You Work At Pearson International Airport Or If You Just Love Travelling The World! Become A New Tenant Here As Early As January 1st 2026 (New Year Day)! This Home Is Definitely Worth To Take A Look! (id:60365)
12 Danville Avenue
Halton Hills, Ontario
Newly renovated 3-bedroom, 1-bathroom townhouse in a family-friendly community. The open-concept main floor features an eat-in kitchen and dining area, plus a bright family room with a new patio door leading to the fenced backyard. Recent updates include new windows, flooring, and fresh paint throughout. Utilities and hot water tank rental not included. (id:60365)
223 River Oaks Boulevard W
Oakville, Ontario
Don't miss this chance to make 223 River Oaks Blvd W. your new home! This beautiful 4-bedroom, 2.5-bath family home sits in the heart of the desirable River Oaks community. A family-friendly neighborhood known for picturesque trails of Lions Valley Park, excellent schools including White Oaks H.S., and convenient access to the Oakville Hospital, River Oaks Recreation Center, parks, highways, Oakville Go Station, and everyday shopping. A spacious foyer with a sweeping spiral staircase introduces the main level, leading to formal living and dining rooms with walnut hardwood floors and French door access to the kitchen. The bright kitchen offers ample oak cabinetry, and the breakfast area flows seamlessly to a composite deck, perfect for outdoor dining, entertaining, or simply enjoying the meticulously landscaped private backyard with plenty of green space for children and pets. The family room, featuring a stone wood-burning fireplace, creates a warm setting for relaxing evenings. Added features include a main-floor laundry/mudroom, side door access, a 2-piece powder room, and an inside entry to the double-car garage. Upstairs, you'll find four generously sized bedrooms, including a primary suite with a walk-in closet and a 4-piece ensuite bath. Three additional bedrooms share another full bath, offering flexibility for family, guests, or home office needs. The large unfinished insulated basement with bath rough-in provides endless potential, a blank canvas ready to transform into a recreation area, gym, or guest suite you've always wanted. Upgrades include a 200-AMP main electrical panel with a Siemens surge-protected device, two subpanels, one garage 80-AMP (ready for EV), and backyard 50-AMP, exterior potlights, and front and back in-ground sprinkler systems. Driveway may fit more cars. Located in one of Oakville's established neighborhoods, this home offers comfort, functionality, and convenience with easy access to local amenities. (id:60365)
Bsmt - 57 Letty Avenue
Brampton, Ontario
Newly Built Legal 1+1 Bedroom Basement In The Most Desirable Location! Good Size Bedroom W/Closets, Open Concept Modern Finish Kitchen & Bathroom. Living Room Combined With Breakfast Area. In-Suite Laundry for Basement Tenants. Very Convenient Location, Close To All The Amenities. Location is highly desired, close to St. Augustine High school, Sobeys, Shoppers drug, Tim's, Peekaboo Pre- School, Soccer Freild, Parket. (id:60365)
227 Webb Street
Markham, Ontario
Beautifully Upgraded Townhome Facing Park. Move-In Ready! Newly painted, modern townhome located in the heart of Cornell. This spacious home features three bedrooms, each with its own private ensuite bathroom, plus two family rooms ideal for relaxing or entertaining. Enjoy a modern kitchen complete with stainless steel appliances and an upgraded quartz countertop, complemented by hardwood flooring on the main level and 9' ceilings. Perfectly situated for convenience; just minutes from Highway 7, Highway 407, Markham GO Station, Viva Bus Terminal, Community Centre, Markham Stouffville Hospital, parks, schools, library, and major retailers like Walmart and other grocery stores. This home offers the perfect blend of comfort, style, and location. Move in today and enjoy park-side living. (id:60365)
914 - 20 Richardson Street
Toronto, Ontario
.Bright, Modern Condo With Large Space and Exceptional Finishes. Walk-in Closet, Smooth Ceilings, Roller Blinds. Miele Appliances, Laminate floor all through the space. Steps To TTC Transit, Loblaws. Enjoy Minutes Walk To Sugar Beach, Water's Edge Promenade, George Brown College, Scotia Arena, Financial District, St. Lawrence Market, Island Ferry. (id:60365)
508 - 2603 Bathurst Street
Toronto, Ontario
Welcome to The Courtyards of Upper Forest Hill a hidden gem offering refined boutique living in one of Torontos most coveted neighbourhoods. This one-of-a-kind two-bedroom suite boasts a thoughtfully designed floor plan that seamlessly blends comfort, sophistication, and functionality. Nestled within an intimate, well-managed building of just 63 residences, this exceptional corner unit provides a rare sense of privacy and tranquility in an urban setting. The bright and inviting interior is bathed in natural light from oversized windows, highlighting the open-concept living and dining area. The living room offers a walk-out to a large private terrace, creating an effortless indoor-outdoor flow perfect for relaxing mornings, summer cocktails, or quiet evenings under the stars. The elegant kitchen features stainless steel appliances, stone countertops, an under-mount double sink, espresso cabinetry, and a stylish backsplash, combining modern design with everyday practicality. Hardwood floors throughout lend warmth and continuity, while the units unique layout provides distinct living zones ideal for both entertaining and relaxation. Residents of this charming boutique building enjoy timeless architecture, quality construction, and a strong sense of community. Perfectly positioned in Forest Hill North, this address offers unmatched convenience steps from Memorial Park, Larry Grossman Arena, Cortleigh Parkette, and minutes from the vibrant Eglinton corridor. Enjoy nearby cafés, shops, and restaurants, with the new LRT and public transit at your doorstep for effortless commuting. Opportunities like this are exceedingly rare. Experience the elegance, exclusivity, and timeless appeal of boutique living in Upper Forest Hill where every detail reflects comfort, character, and class. (id:60365)

