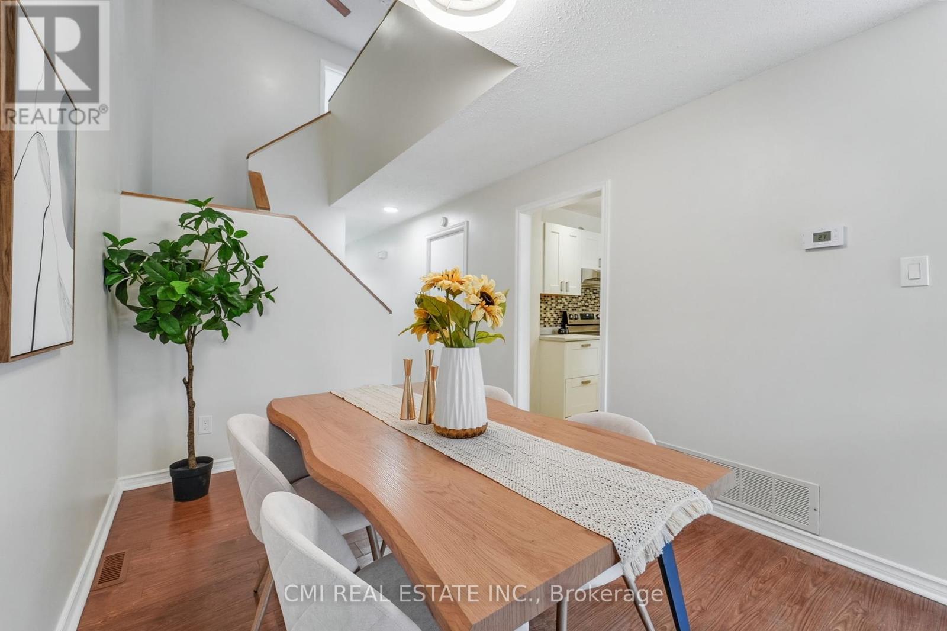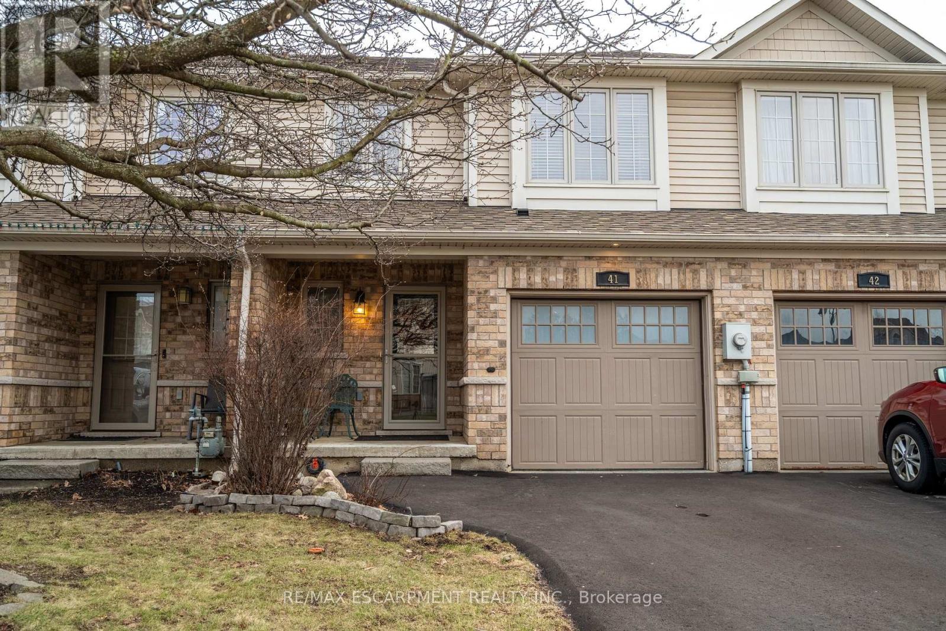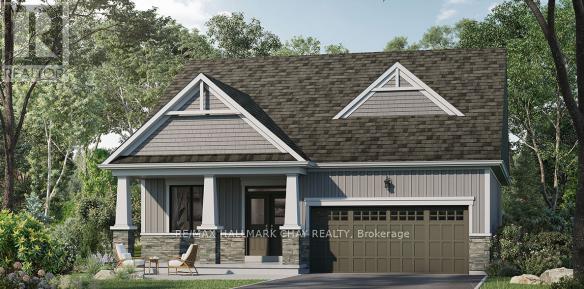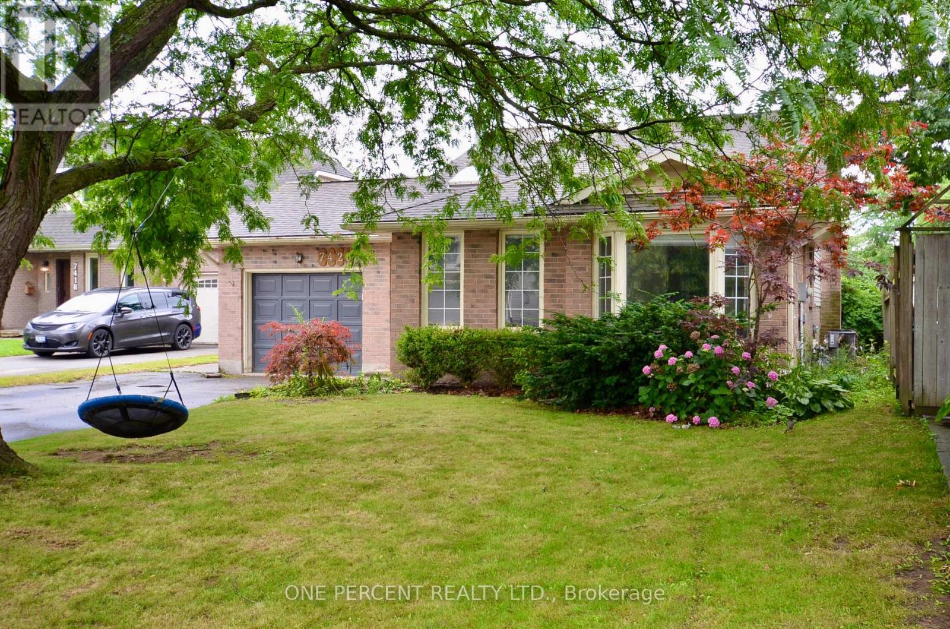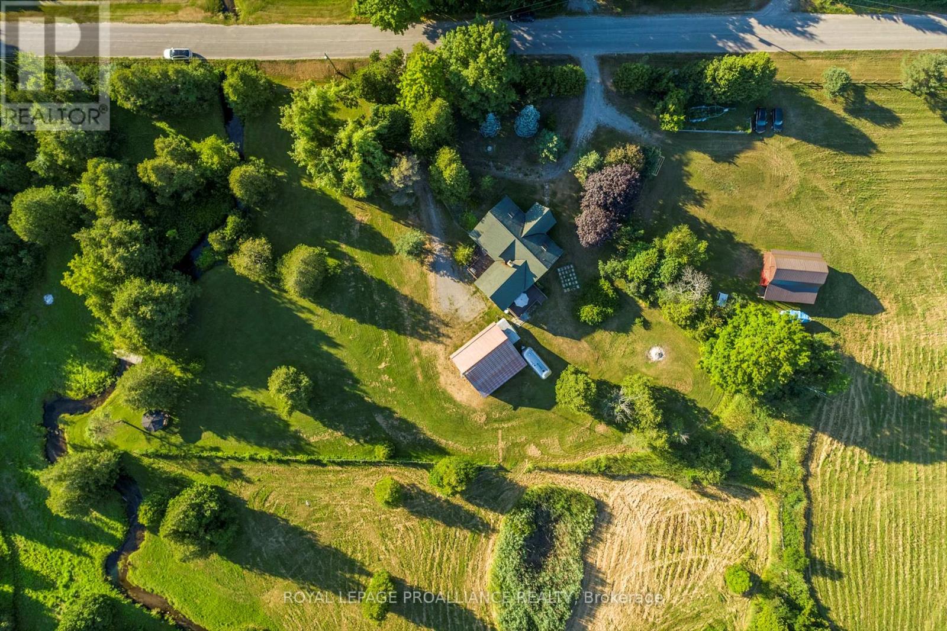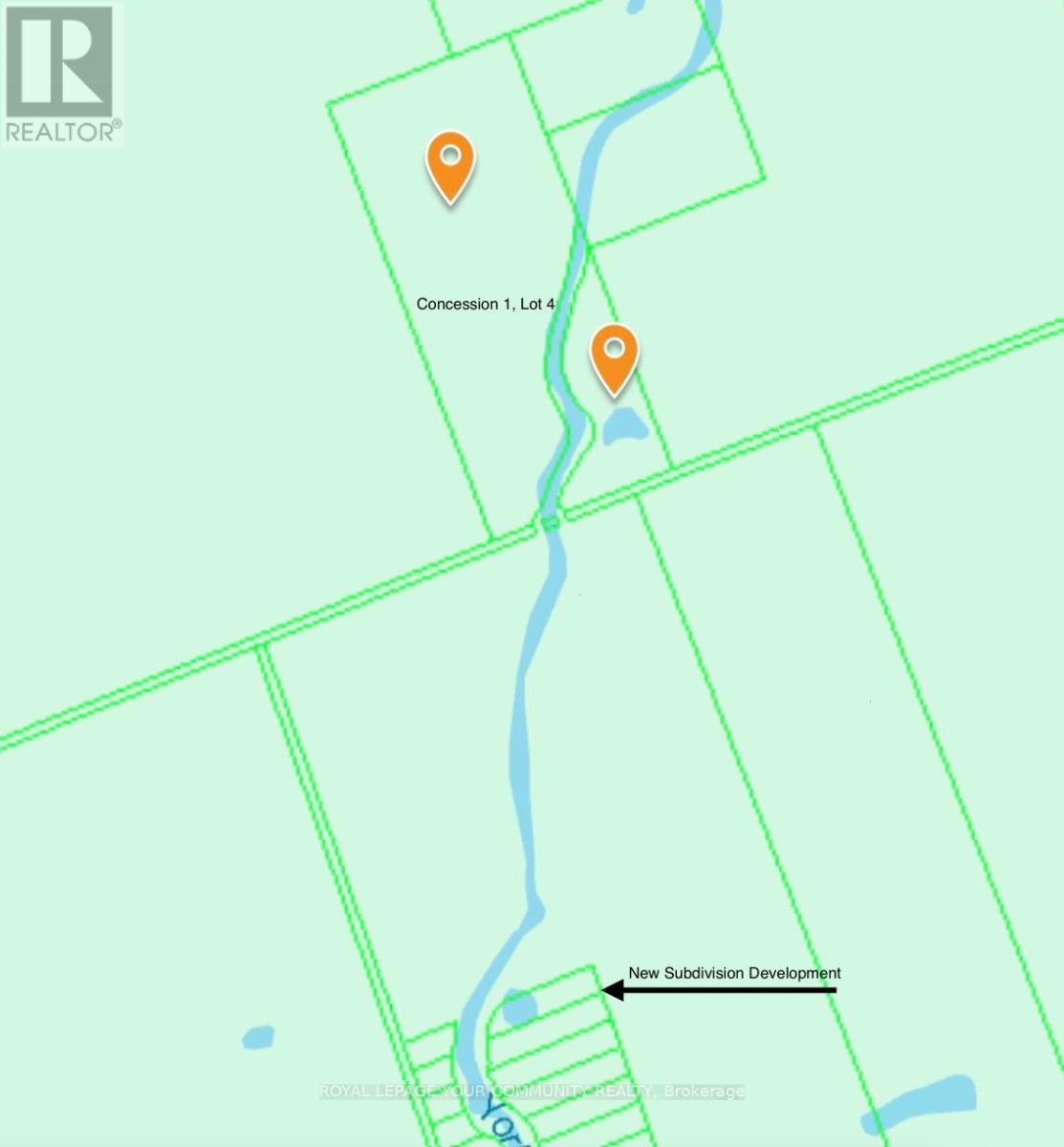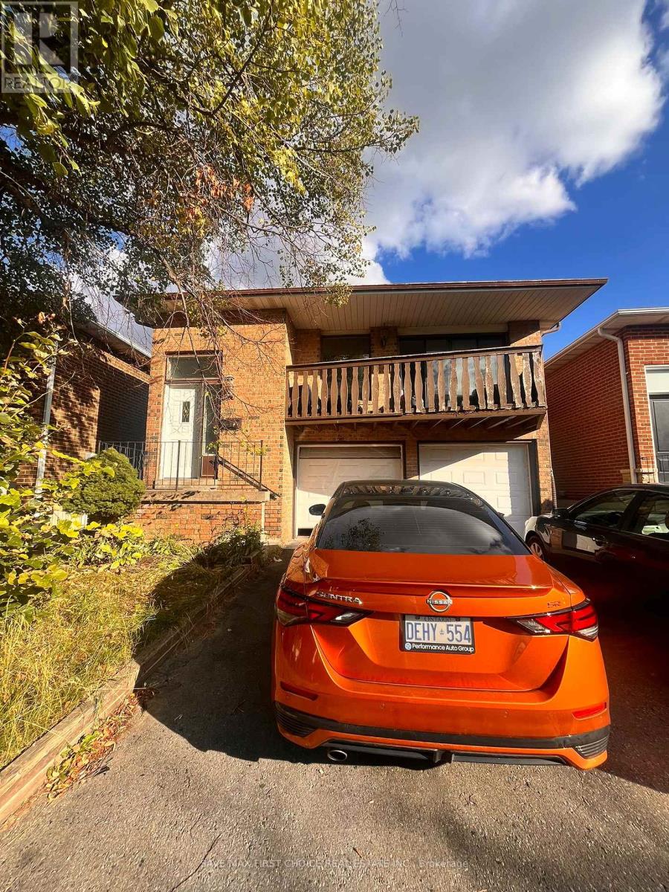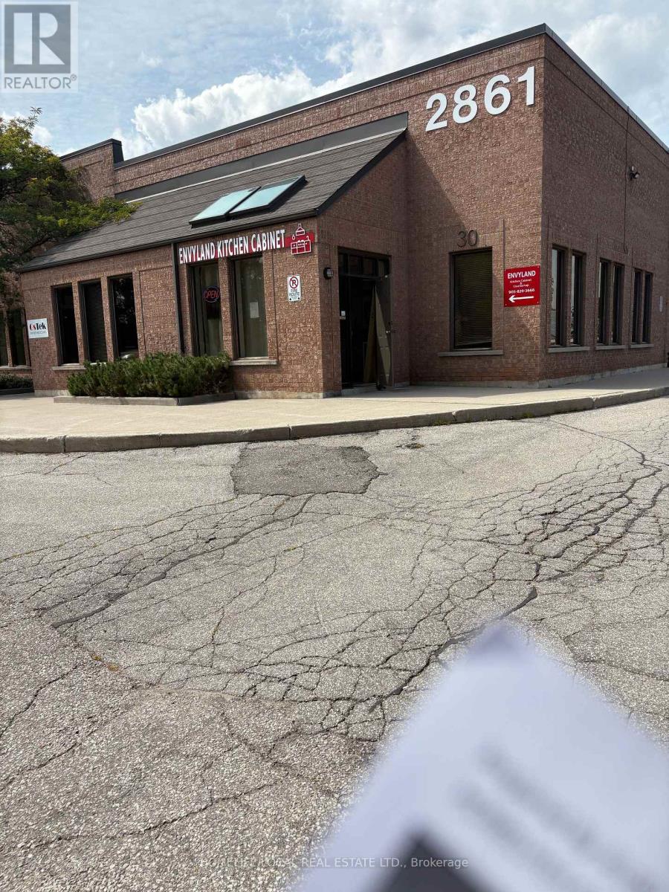495 Sidney Drive
Ottawa, Ontario
Great Location! Charming 2-storey townhouse on a quiet family-friendly cul-de-sac, close to great schools, parks, public transit, Place dOrleans shopping centre, Queensway 174, Ottawa River & much more! Brand new stainless steel fridge, stove, dishwasher in open concept kitchen, opening onto living room and dining area perfect for families. Walkout to backyard patio. Main floor 2pc bathroom. Upper floor has 3 spacious bedrooms & a 4pc bathroom. Primary bedroom w/ large walk-in closet. Semi-Finished bsmt can be used for family entertainment, home gym, or office space with large storage closet and laundry room with brand new washing machine and dryer. Well run condo with low maintenance fees which means repairs, replacement and maintenance of all exterior is not your problem! No worries or expenses for roof, windows, siding, exterior walls and doors. Grass lawns front and back maintained by the condo plus snow removal. Swim anytime in condo outdoor pool from May until September. Not occupied now so move in date totally flexible. Book your private showing now! (id:60365)
41 - 222 Fall Fair Way
Hamilton, Ontario
Nestled in a quiet, family-friendly neighborhood in the heart of Binbrook, this beautifully updated end-unit townhome offers an open-concept living space with numerous upgrades throughout. Recent updates include new flooring, fresh paint, renovated bathrooms, and an upgraded kitchen featuring new countertops and backsplash. The fully finished basement adds additional living space, perfect for a family room or home office. (id:60365)
8005 Odell Crescent
Niagara Falls, Ontario
Niagara Falls living at its finest! This beautifully maintained 4-bedroom, 2.5-bath detached home features a bright open-concept layout with large windows and a modern kitchen with stainless steel appliances and a spacious island. The family room flows seamlessly into thedining area, perfect for entertaining. Upstairs, you will find generous bedrooms, a primary suite with ensuite and walk-in closet, plus the convenience of upper-level laundry. Ideally located just minutes from Costco, Walmart, Cineplex, the Outlet Mall, Niagara's new hospital(6 minutes drive), schools, and only a short drive to the world-famous Niagara Falls, casinos, and top attractions. (id:60365)
Lot 12 The Preserve Road
Bancroft, Ontario
Welcome to the Preserve at Bancroft Ridge. This community is located in Bancroft within the community of Bancroft Ridge Golf Club, the York River and the Preserve conservation area with access to the Heritage Trail. This is our Evergreen Model Elevation A featuring main floor living with 1205 square feet of space, kitchen with quartz counters, stainless steel appliance package and many high end standard finishes throughout. This is new construction so the choices of finishes are yours! (id:60365)
15 Lankin Avenue
Bracebridge, Ontario
Top 5 Reasons You Will Love This Home: 1) Completed in 2023, this thoughtfully designed, energy-efficient home with a total of over 3,000 square feet begins in the heart of it all, a warm and welcoming kitchen where conversations flow as easily and every meal feels like a special gathering 2) Established within the quiet charm of the Covered Bridge community in Bracebridge, you're just around the corner from the fairways of Muskoka Highlands Golf Links and the beauty of cottage country 3) The oversized double garage isn't just for parking, it's a storage haven with space for two large vehicles, bikes, and tools 4) Downstairs, a bright and open basement is your blank canvas, ready to become the ultimate family movie zone, home gym, extra bedrooms, or a fun hangout for kids and guests 5) Built with smart energy-saving features like R60 ceiling insulation, LED lighting, and insulated concrete forms, delivering long-term comfort. 2,099 above grade sq.ft. plus 941 sq.ft. finished basement. The Vendor will assist in financing. *Please note some images have been virtually staged to show the potential of the home. (id:60365)
2064 Leinster Circle
Ottawa, Ontario
This modern 3-storey townhome features 2 spacious bedrooms, 1.5 bathrooms, and a bright kitchen with quartz countertops, luxury vinyl flooring, and a walkout balcony. The primary bedroom includes a walk-in closet with ensuite access. Enjoy the convenience of a deep single-car garage with storage, a 2-car driveway, and no front neighbours for added privacy.Located in a sought-after Kanata location just 2 minutes to Hwy 417 (Palladium exit) and walking distance to Tanger Outlets, Canadian Tire Centre, Food Basics, Shoppers Drug Mart, and more! Only 20 minutes to downtown Ottawa and uOttawa. Tenant(s) to pay all utilities, snow removal, lawn maintenance, hot water tank rental. No pets. No smoking allowed. *For Additional Property Details Click The Brochure Icon Below* (id:60365)
7428 Petrullo Court
Niagara Falls, Ontario
Step into a world of endless possibilities in this lovely 4 floored residence - plenty of living space. The heart of the home is a large eat-in kitchen, where warm wood cabinetry meets modern appliances, inviting you to create culinary masterpieces. Bask in the natural light that floods through large windows, illuminating spacious rooms and creating an atmosphere of serenity and openness.The primary bedroom, a generous sized retreat, promises restful nights and rejuvenating mornings. Immerse yourself in luxury in the beautifully appointed bathroom, featuring a sleek vanity and an elegant tiled shower with a touch of sophistication in its marble-like accent wall.Multiple levels offer versatile living spaces, perfect for entertainment or quiet relaxation. The lower level presents a blank canvas for your imagination - perhaps a home theater, fitness studio, or creative workspace? Plush carpeting throughout adds comfort and style, while the seamless flow between rooms enhances the home's airy feel.Outside, mature trees provide a picturesque backdrop, offering both privacy and natural beauty. Located in the desirable Niagara Falls area, this home places you at the center of adventure and tranquility.This isn't just a house; it's an opportunity to elevate your lifestyle. With its generous proportions and thoughtful design, this home is ready to become the backdrop for your most cherished memories. Welcome to your future, where luxury meets comfort in perfect harmony. A great opportunity to get into a fantastic location at a great price - home needs a little TLC - needs some new paint etc - - come and see how you camake your dreams come true! Home being sold "as is" (id:60365)
153 Boeve Lane
Alnwick/haldimand, Ontario
Nestled just minutes from Hwy 401 & the charming village of Grafton, this self sufficient 9-acre property features a custom square log home offering 3,500 sq. ft. of living space across three levels. Great room/gallery with stone fireplace. Lofty master suite retreat with individual dressing rooms, Lower level can function as a self-contained suite with stone fireplace, ideal for a B&B catering to guests visiting the nearby Ste. Anne's Spa. Alternatively perfect for an artist studio. This property is strategically located near the Cobourg Via Rail Train station, providing easy access to Montreal and Toronto. Close to the amenities of Lake Ontario, it offers a complete recreational experience with gardens, mixed forest and fields for hay, accommodating horses, chickens & other farm menagerie. The picturesque Gazebo overlooks babbling creek with full size trout, a unique feature. With ample space for growing your own food and raising animals, this property allows for a self-sufficient lifestyle, making it easy to live off the land. Additional features include a small barn with two horse stalls and a loft for hay storage, a spacious 2.5 car detached garage with a loft suitable for a studio, and a workshop garage with a full overhead door (17 x 18) that is perfect for artists or hobbyists. Enjoy the benefits of outdoor living with a gazebo by the creek, expansive deck space for entertaining, and tranquil spots for relaxation. This property not only provides ample opportunities for recreation but also offers a peaceful, private retreat with close proximity to nature and local attractions. Don't miss the chance to embrace country living at its finest while enjoying the convenience of nearby amenities! (id:60365)
Con 1 Lot 4
Hastings Highlands, Ontario
Discover nature by owning your very own private forest with water access fronting on the East and West side of York River. Nearby is the Egan Chutes Provincial Park and the Town of Bancroft. This raw land is a prized gem boasting an approximate 95 acres of wildlife, fungi and various grades of trees for lumber. Set up your trailer, camper and/or generator and enjoy part of the Canadian Shield at its finest. There is possibly an unopened municipal road allowance between neighbouring lots in the Township of Monteagle, other access points possible available through York River access. (id:60365)
34 Tanager Square
Brampton, Ontario
Welcome to 34 Tanager Square! This bright and spacious upper portion features 3 bedrooms, each with its own closet, making it perfect for families. Located at Hurontario & Sandalwood, youll be steps away from Food Basics, Heart Lake Terminal, Loafers Lake, Building Blocks Nursery School & Daycare, and many other local amenities. The living area opens to a private balcony, ideal for relaxing or entertaining. Includes 2 parking spots (1 in garage + 1 on driveway). Tenant responsible for 60% of utilities. A fantastic family-friendly home in a prime location! (id:60365)
Unit 26 - 2861 Sherwood Heights Drive
Oakville, Ontario
Located in the highly desirable Sherwood Business Park, this move-in ready freehold commercial unit offers a professionally built-out office space over two floors, combined with functional industrial space. The main floor features a spacious reception area, two private offices, a boardroom, two washrooms, a kitchenette, and an industrial section with both a double door and a single access door. The second floor includes four additional offices, a large conference room, two more washrooms, and is accessible by both front and rear staircases. The unit comes with two reserved parking spaces and access to 26 visitor parking spots, making it ideal for businesses that receive frequent clients or deliveries. This well-maintained unit is located with excellent access to the QEW and Hwy 403, offering convenience for both employees and clients. As a freehold commercial unit with a low monthly maintenance fee of $469.39, it provides a rare opportunity for ownership in a prime location, perfectly suited for professional, service-based, or light industrial users. (id:60365)
48 Upper Humber Drive
Toronto, Ontario
Absolutely Beautiful Home For Lease! You will love this home and Location. Minutes To Highway 427, Walking Distance to Major Bus Terminals and Humber College, Shopping/Plazas, Premier Junior/Middle School (One of the Top in the GTA). 4 Spacious Bedrooms, Amazing Location! Big Backyard With Nice Landscaping! Upper Level Only. Basement Leased Out Separately. Shared Laundry. No Pets. Priority for Families. Triple AAA Clients. (id:60365)

