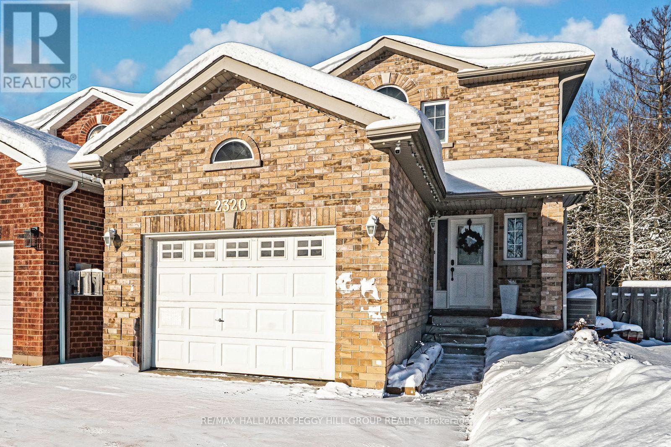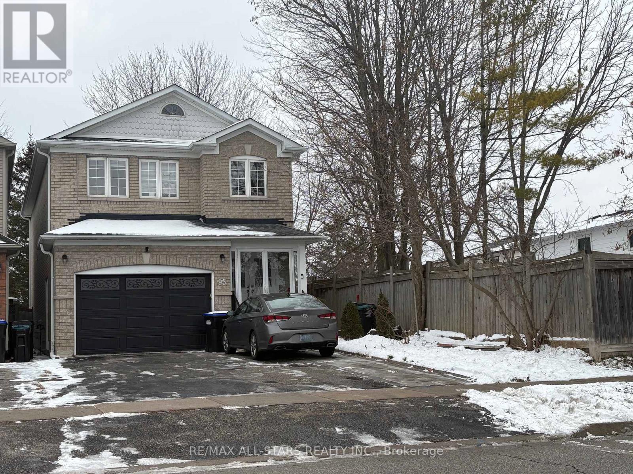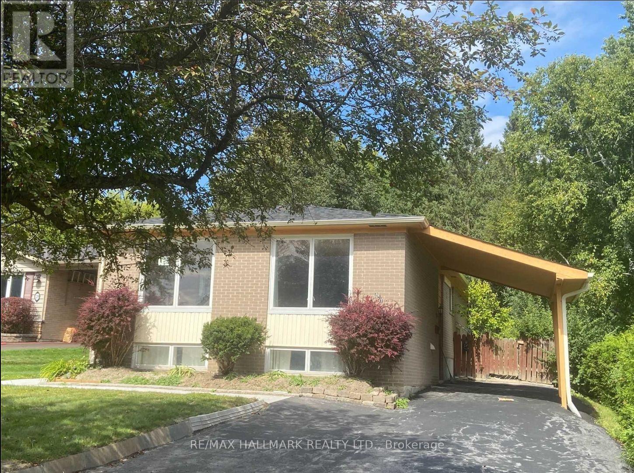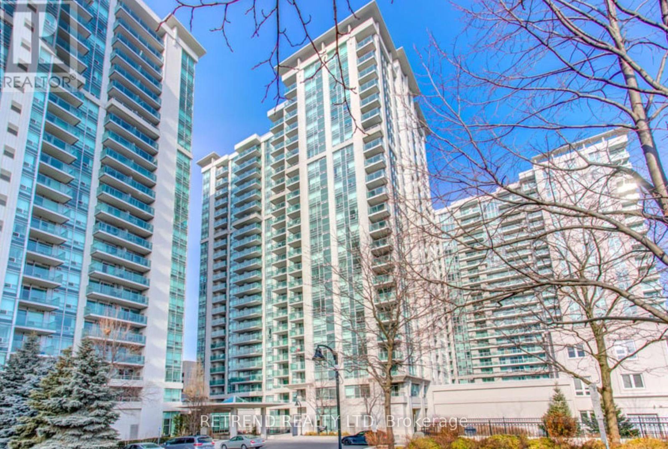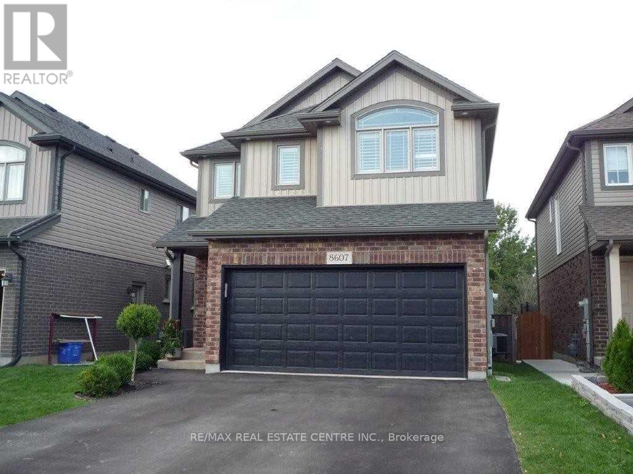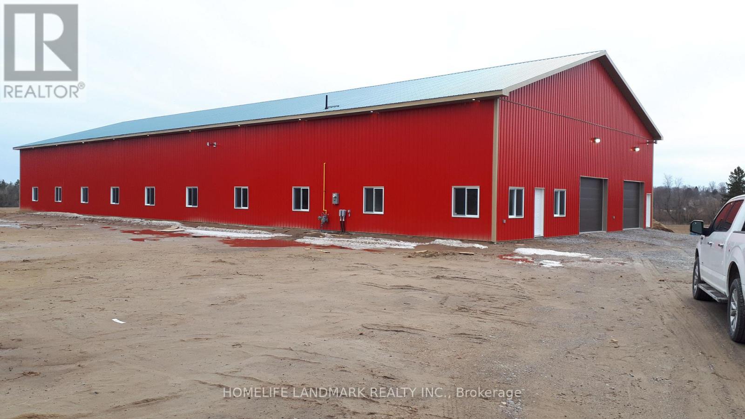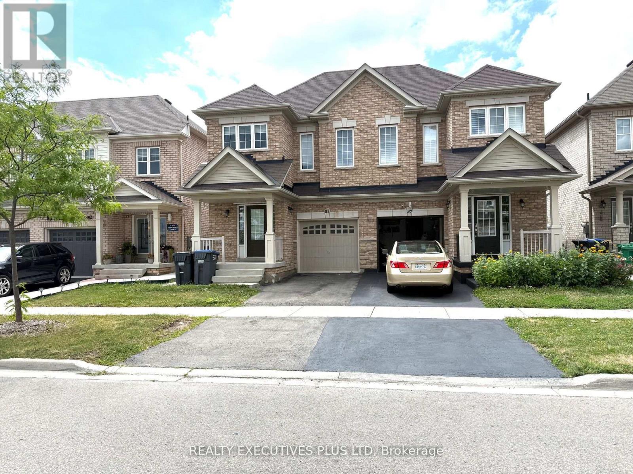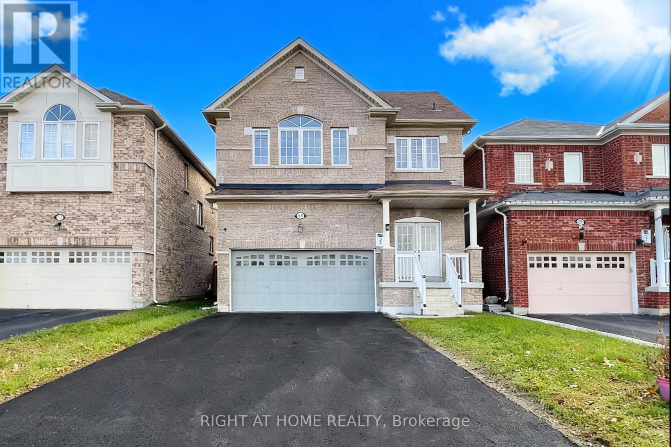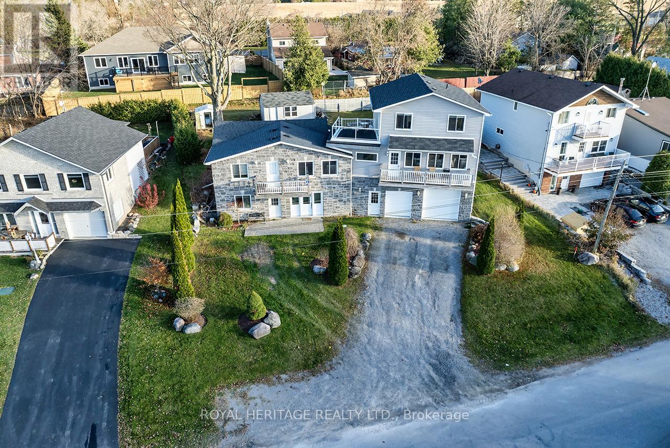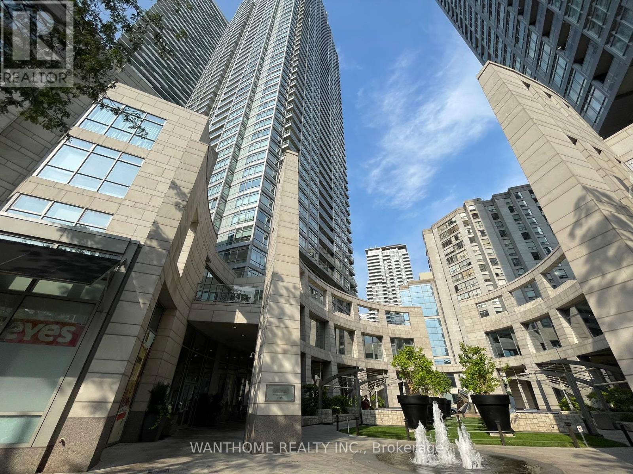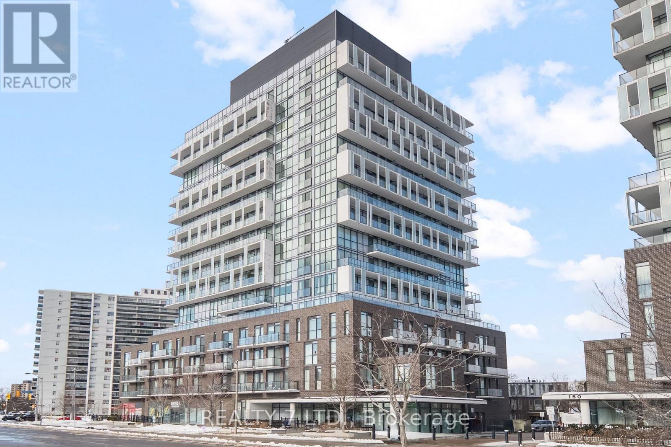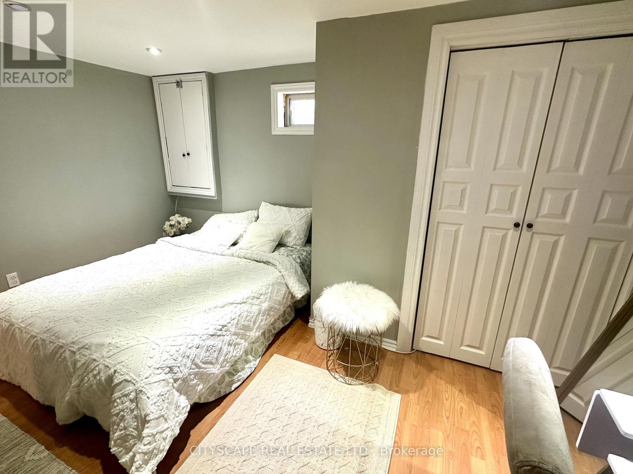2320 Warrington Way
Innisfil, Ontario
THE MISSING LINK TO YOUR HOME SEARCH: 2-STOREY HOME BACKING ONTO EP LAND NEAR THE BEACH! Morning coffee on the covered front porch, kids walking to school, and Warrington Park just down the street, and sunset drives to Innisfil Beach and Park minutes away set the scene for everyday life at 2320 Warrington Way. This 2-storey link home, built in 2001, is framed by an all-brick exterior, an interlock walkway, a private double-wide driveway, and an attached garage with a convenient inside entry. The deep 144 ft lot backing onto environmentally protected land means no direct neighbours behind and a backyard that truly feels like your own. The fenced yard is made for real living, with a firepit area for evening gatherings, space to garden, room to play, and a shed to keep everything organized. The eat-in kitchen walks out to the back deck for easy outdoor meals, the living room glows with a gas fireplace on cozy nights, and the finished basement rec room is ready for movie marathons and laid-back weekends. Upstairs, three bedrooms include a primary with a walk-in closet and 4-piece semi-ensuite access, and updated shingles adds everyday peace of mind. With the library, dining, shopping, and daily essentials all just a short drive away, this #HomeToStay is well suited to first-time buyers or growing families. ** This is a linked property.** (id:60365)
Basement - 95 Professor Day Drive
Bradford West Gwillimbury, Ontario
All Inclusive Rental in a Fantastic Location! Basement 2 Bedroom Rental for a 1 Year Plus Lease. Family Home and Neighbourhood. Side Entrance. Area Offers, Schools, Library, Shopping, Grocery, Restaurants , Transit, Recreation & More! Quick /Access to Hwy 400 & Yonge St. Approx. 700-800 SQFT. (id:60365)
Main - 331 Roywood Crescent
Newmarket, Ontario
Beautiful And Bright Fully Reno'd Professionally From Top Bottom Nestled On A Quiet Street. Brand New Appliances, /Separate New Laundry, Good Size Back Yard With Mature Trees. New Flooring/Paint/Paint/Bath And Kitchen, Pot Lights And Many More, Must See !! Ample Parking 2-3 Cars, Tenant Responsible For 70% Utlities. Minutes From Shopping Mall And Other Amenities. (id:60365)
909 - 35 Bales Avenue
Toronto, Ontario
Luxurious 1-bedroom suite with an east-facing view and a spacious balcony. Featuring hardwood floors, a modern kitchen, and a functional layout. Conveniently located just a 5-minute walk to Sheppard Subway Station and close to Hwy 401. Enjoy exceptional building amenities, Luxurious 1-bedroom suite with an east-facing view and a spacious balcony. Featuring hardwood including 24-hour concierge, indoor pool, sauna, gym, meeting room, party room, and guest suites. Perfect for those seeking comfort, convenience, and a prime North York location (id:60365)
8607 Jennifer Crescent
Niagara Falls, Ontario
Forest Backing ,Beautiful 4 Bedroom Detached House In Excellent Location Of Garner Estates. Huge Great Room Features Natural Stone Media Wall With Gas Fireplace. The High-End Kitchen Includes Stone Counters, Stainless Steel Appliances,(Gas Range),Hexagon Backsplash. Master bedroom with Walk in Closet,5 Pc Ensuite Separate Shower & Soaker Tub. Finished basement With 2 Pc Washroom & Lot Of Storage. Backyard Has Huge Raised Private Deck, Garden Shed And Fire Pit. Pictures were taken when property was vacant. Property tenanted till mid Jan 2026 (id:60365)
388 Landon Road
Alnwick/haldimand, Ontario
Unique and rare opportunity property in Northumberland! Less than 5 years old 10240sft (160ft x 64ft) multipurpose workshop / storage/ office on 88 acres of beautiful rolling hills with a private pond. 18ft clearance from floor to ceiling, 16ftx14ft overhead door, natural gas heated, 600am hydro service, new high yield well & septic, 684sft office with 3- pieces washroom. Perfect to run your own/ home business. Separate business and personal life to have your dream home to be built on 394 Landon Road. The property is close to 401 and one hour twenty minutes to Toronto. (id:60365)
Upper - 88 Banbridge Crescent
Brampton, Ontario
Newer Home, Well Upgraded, Shows well, , Appx 1780 Sf, 4 bedrooms, 3 baths, private ensuite main floor laundry room (not shared), hardwood floors and pot lights on main floor, close to shopping, schools, Go Stn, public transit, kitchen with w/o to deck and a fenced back yard, No room sharing arrangements please, only family and proven related members, Tenants Responsible To Clean Snow,Cut Grass, Pay 70% of All Utilities, Tenants Ins, 1st And Last Months And 10 Post Dated Cheques Upon Commencement Of Lease, No Smoking, Vaping Or Drugs/Weed Of Any Kind No Pets. The Legal Basement apartment is leased separately, the driveway part after sidewalk is use for parking the lower level, tenant, $300 key refundable deposit, Tenants insurance confirmation of at least $2M liability coverage proof to be sent prior to closing date. Photos used from previous listing the home is vacant. (id:60365)
Bsmt - 973 Black Cherry Drive
Oshawa, Ontario
This bright, well-maintained, 2-bedroom legal basement apartment is perfect for a family, offering comfort and convenience in a highly desirable neighborhood. It features a private entrance leading to a spacious living area with wide plank laminate flooring and a kitchen boasting premium tiled flooring and modern pot lights. Tenants will appreciate the exclusive use of a private, in-suite washer and dryer, a sleek bathroom with a walk-in shower. The apartment includes one dedicated driveway parking spot and is conveniently located close to highways, parks, schools, grocery stores, Walmart, and all essential amenities. Students welcome. (id:60365)
64 Cedar Grove Drive
Scugog, Ontario
Welcome to this stunning two-story, three-bedroom home boasting breathtaking, unobstructed western views of Lake Scugog. Situated in the serene town of Caesarea, this property offers the charm of small-town living with a strong sense of community, access to parks, green spaces, and a variety of outdoor activities. Set on a spacious large lot, the property provides ample outdoor and indoor space to suit your lifestyle. The ground level features a large, unfinished 27x27 workshop with a separate entrance, offering incredible potential to be transformed into an in-law suite or additional living space. (id:60365)
809 - 2191 Yonge Street
Toronto, Ontario
Prime Location!! Just steps to Yonge/Eglinton subway station! Luxurious Bright And Spacious One Bedroom Plus Large Den. Owned Locker, Located within walking distance to great restaurants, movie theatre, coffee shops, Farm Boy, Loblaws, Metro and so much more shopping! Explore walking the Belt Line. Well-managed building with 24 Hr Concierge, Incredible Amenities - gym, party room, games room, indoor pool, guest suites, BBQ area and more! (id:60365)
1207 - 128 Fairview Mall Drive
Toronto, Ontario
Fantastic Opportunity To Rent And Live In The Heart Of North York. Modern Open Concept Kitchen And Living. Large Balcony With Unobstructed View. Extremely Convenient Location, Mins Away From 401 & Dvp, Subways, And Right Across Fairview Mall. (id:60365)
116 Rexway Drive
Halton Hills, Ontario
Welcome Home! Discover comfort and convenience in our inviting 2-bedroom legal walkout basement for rent! Access to your own backyard. Step into a brand new haven where modern amenities meet cozy living.Features include: Newer appliances for effortless living Open concept kitchen seamlessly blending with the living space. Pot lights, no carpet in the house. Close proximity to all amenities, including shopping, Walmart, Superstore, malls and more. Just a quick 5-minute drive to Georgetown Go station for easy commuting. Perfect for small families, students, newcomers, and working professionals alike. Make this your sanctuary today.Start your next chapter in style (id:60365)

