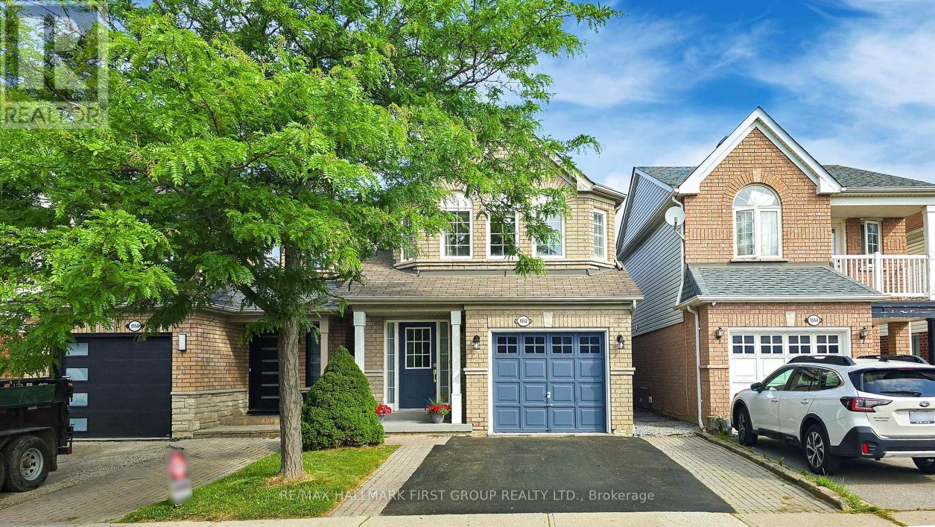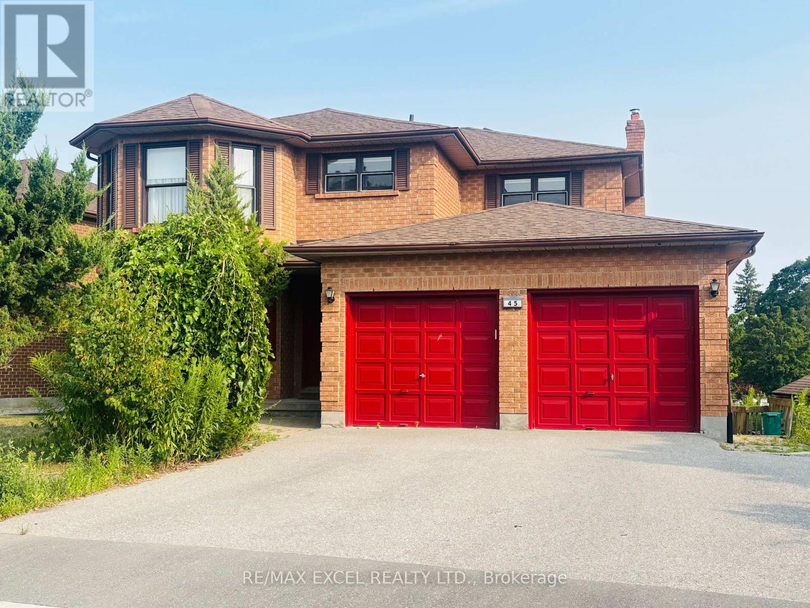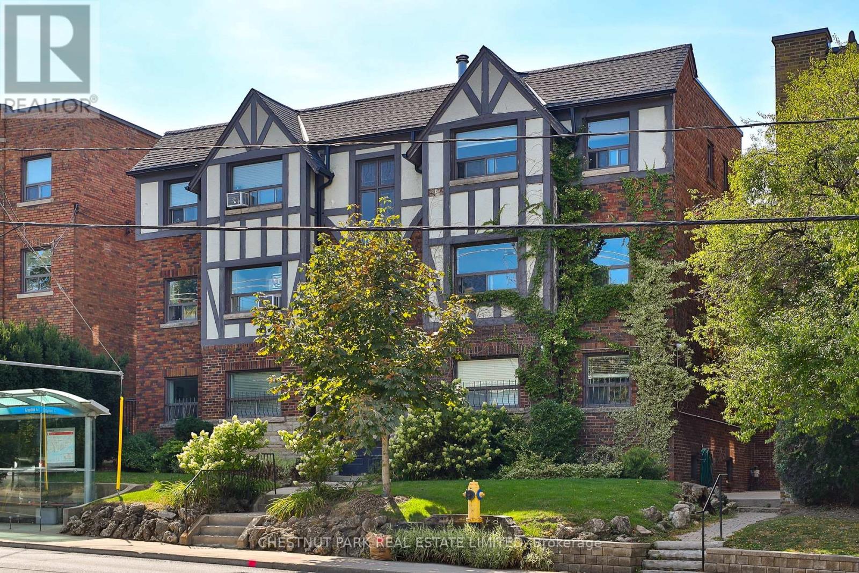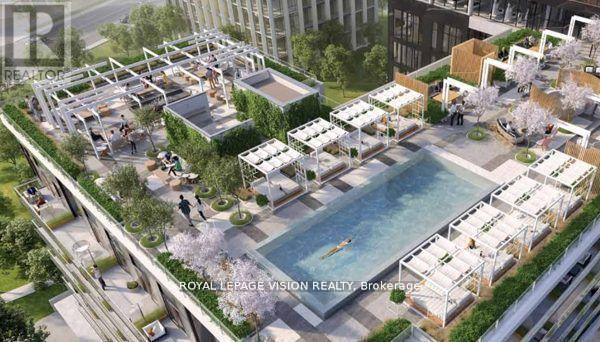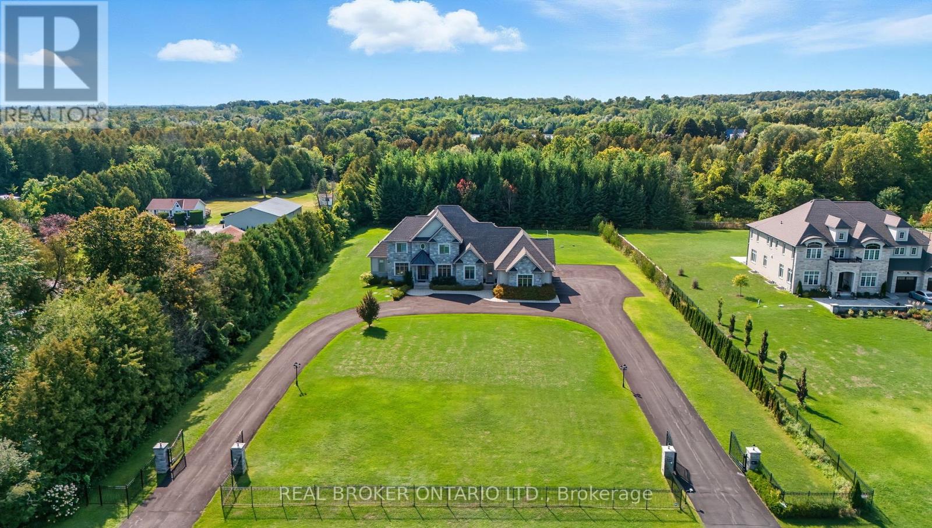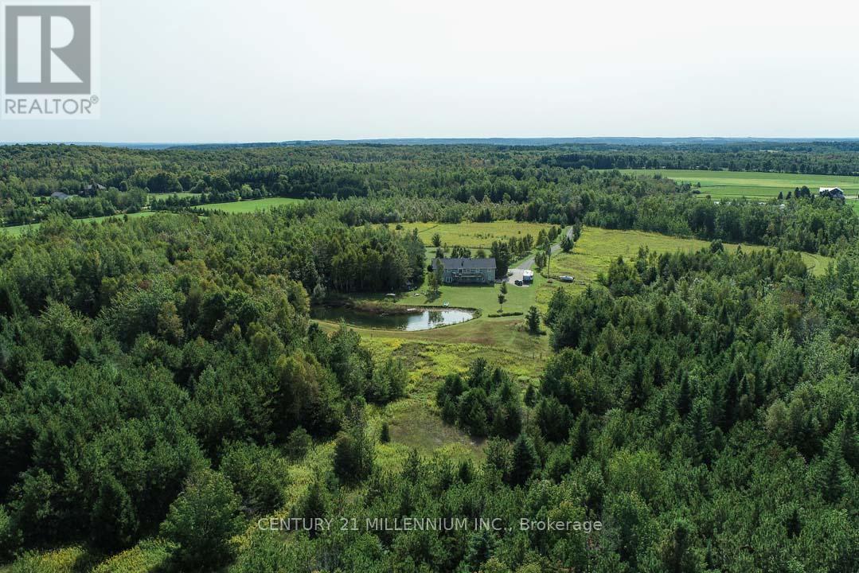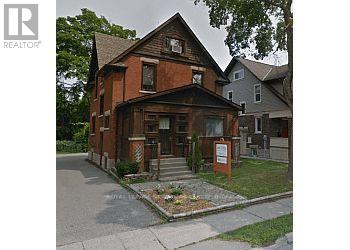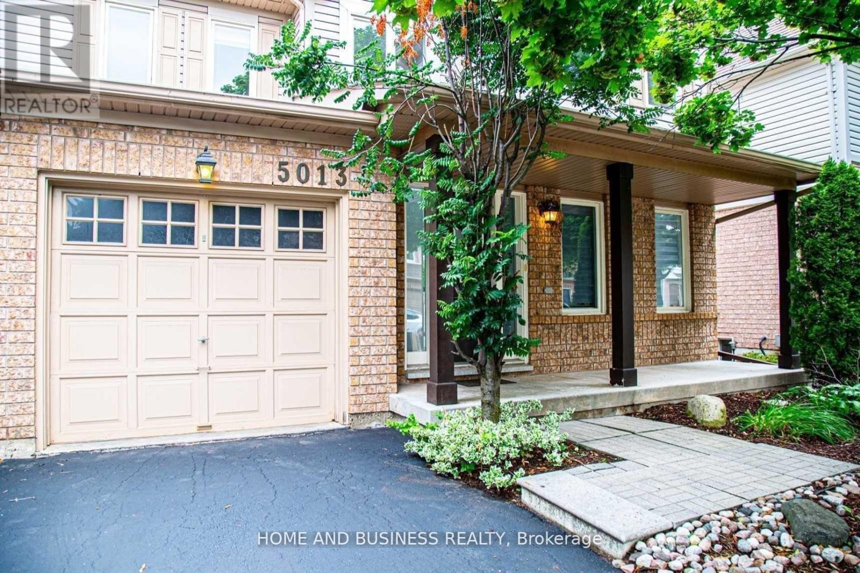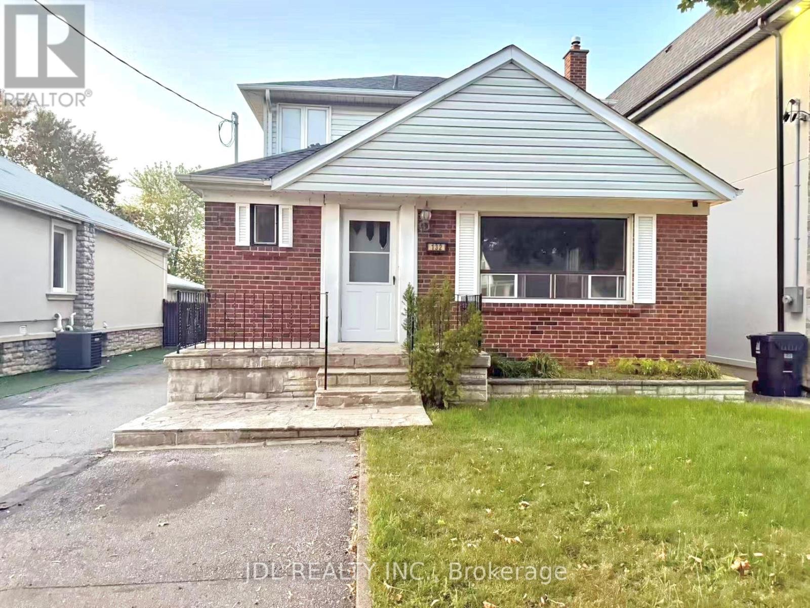1552 Avonmore Square
Pickering, Ontario
BIGGER THAN IT LOOKS! Welcome to 1552 Avonmore Square, a rarely offered, 4+1 bedroom, detached home in one of Pickering's most sought-after and central locations. Original owners! 3.5 brand-new bathrooms. This meticulously maintained property is deceptively spacious and offers over 3,000 square feet of living space, including a finished basement and is just steps from all of the essentials. Situated in the heart of Pickering, this stunning property offers the perfect combination of style, comfort, and convenience. UNBEATABLE LOCATION! Steps to parks, Pickering Recreational Complex, Shops at Pickering City Centre, public library, wonderful restaurants and shopping. Short drive to Frenchman's Bay beach. Very close to all major highways. No car? No problem. This property is right in the middle of major transit routes and a short walk to Pickering GO Station, a perfect fit for those seeking an active and connected lifestyle. Inside, this home is a true standout, offering over 3,000 square feet of carpet-free living space. Hardwood throughout the main floor, and laminate throughout the upper floor and basement. Four generously-sized bedrooms on the upper level and an additional bedroom with full bathroom in the finished basement, making plenty of room for the whole family to enjoy. The primary bedroom 4-piece ensuite is a retreat in itself, complete with soaker tub, a luxurious over-sized walk-in shower, and quartz counter-tops. Whether its your morning routine or unwinding at night, this bathroom offers the perfect escape. Beautiful, open and updated kitchen, with quartz counter-tops, over-sized under-mount sink, bright pot lights and a ton of natural light., the perfect set-up for entertaining. Awesome sun-soaked backyard with wooden deck and loads of potential to create a lush garden. This property must be seen. Virtual tour linked to listing. Book your showing today! (id:60365)
Bsmt - 45 Taylorwood Road
Oshawa, Ontario
Welcome to this Prestigious Neighborhood Of Samac. 3 Bedroom And 3 Pc Bathroom Apartment in a Walk-Out Bsmt. Big Living Room Overlooks a Huge Back Yard. Bright Room. Close to Ontario Tech University, Durham College, Hwy 407, Parks, Walmart, Metros, Shoppers, Starbucks, Subway, McDonald Etc. (id:60365)
Upper Level - 2021 Avenue Road
Toronto, Ontario
Experience modern urban living in this stunning open-concept flat featuring soaring 10+ foot ceilings and a seamless flow between the living, dining, and kitchen areas. The unit offers 2spacious bedrooms and includes one parking spot for your convenience. Ideally located in the highly desirable Bedford Park neighborhood, just south of Wilson Avenue, with easy access to both Yonge and Spadina subway lines and only minutes from downtown Toronto. Step outside to a generous 12' x 12' deck, perfect for relaxing or entertaining on quiet evenings. (id:60365)
318 - 29 Queens Quay E
Toronto, Ontario
Your dream waterfront condo awaits you! Welcome to Pier 27. Enjoy the beautiful view of the lake while sipping your morning coffee from your balcony. With over 1,100 square feet and 10 feet ceilings, this spacious 2 Bedroom + Den offers functional layout where the Den with sliding doors can be used as a 3rd bedroom. Beautiful kitchen featuring Miele appliances including gas range and sub zero fully integrated fridge. Engineered hardwood flooring through-out unit and heated marble bathroom floor. Resort Style Amenities Including indoor & outdoor pool. Walking Distance To Harbourfront, St. Lawrence Market, TTC, Shops & More. 2 Parking Spaces & 1 Locker & 1 Bicycle Locker included. (id:60365)
5 - 1648 Bathurst Street
Toronto, Ontario
This newly renovated 687sf one-bedroom co-ownership apartment offers incredible value in one of Torontos most desirable midtown neighbourhoods. Set within a charming solid-brick 1935 brownstone walk-up, the residence features generous room proportions, high ceilings, and timeless architectural appeal. Large west-facing windows fill the space with natural light, showcasing newly refinished hardwood floors, fresh paint, upgraded lighting and more. The spacious eat-in kitchen ft. granite countertops, a new custom backsplash, full-size stainless steel appliances and room for both dining and a home office or den. The bedroom offers wall-to-wall closet storage and space for both furniture and a dedicated home office set-up - an ideal balance of comfort and functionality. The bathroom has also been recently renovated, providing a fresh, stylish retreat with updated finishes and fixtures. At an asking price of just $399,000 and monthly fees that include all utilities and property taxes, owning this home maybe surprisingly within reach; a great wealth building and lifestyle opportunity. Steps to St. Clair West and Eglinton, residents enjoy a wealth of amenities, shops, cafés, parks and restaurants. The new 'Forest Hill' LRT station (13min walk), rumoured to go online in 2026; will enhance excellent transit connections. With a bus stop directly outside the building, and being walking distance (15min) to the subway; travel is easy around the city. Drivers benefit from quick access to major routes, while enjoying private parking for 1-2 vehicles (rental) on the property. Great for cycling also & bike storage available inside the building! The surrounding residential, low-density setting creates a quiet, welcoming atmosphere rarely found this close to downtown and so affordably. Perfect for first-time buyers, down-sizers, investors or those seeking a prime mid-town pied-à-terre, this large and lovely sun-filled, stylish home combines character, convenience & unbeatable value. (id:60365)
416 - 50 O'neill Road
Toronto, Ontario
One bedroom Maple model 495 sq ft per builders floorplan + huge full size balcony with 2 walkouts, one parking spot, North facing overlooks the retail Shops at Don Mills. All wood / ceramic floors no carpet, steps to all that Shops on Don Mills outdoor retail mall has to offer - bars, restaurants, VIP cinemas, TD bank, Metro Grocery, retail shops. (id:60365)
Ph15 - 70 Roehampton Avenue
Toronto, Ontario
Spectacular 2-Level Penthouse at Tridel's Republic of Yonge & Eglinton ! A Rare Gem., Welcome to the largest and most distinguished residence in the building - this one-of-a-kind southwest corner penthouse offers 2,526 sq ft of interior space plus an incredible 1,800 sq ft private rooftop terrace with sweeping, unobstructed southwest city views. Designed for refined urban living, this luxurious home features a unique open-concept layout with 10 ceilings and walls of floor-to-ceiling windows, flooding the space with natural light. Showcasing vintage 5 black fumed oak flooring, and extensive use of Calacatta Silver marble throughout, the finishes exude timeless sophistication. Enjoy integrated sound system with built-in speakers and volume controls across the suite. A rare in-suite private elevator provides direct access to your rooftop oasis perfect for entertaining or relaxing under the skyline. Inclusions & Amenities: 24-Hour Concierge, Party Lounge with Two Kitchens, Theatre Room & Billiards Lounge, Outdoor Cabanas with BBQs, Water Therapy Spa with Sauna & Steam Room, Two Guest Suites, Two side-by-side parking spots located close to the elevator. This truly exceptional penthouse is a rare offering with unparalleled luxury, privacy, and breathtaking panoramic views, In-suite Elevator to Rooftop Terrace, Fresh paint, some updated light fixtures. Must see, Do not Miss this Gem. ! This one of a kind unit , as / Seller this unit once in summer of 2011 was featured in Toronto's Life Magazine. (id:60365)
3240 Salem Road
Pickering, Ontario
Welcome to estate living in Rural Pickering, where privacy, sophistication, and convenience meet! Tucked away on nearly 2 acres surrounded by ravines and mature trees, this executive retreat offers a rare lifestyle just minutes from the city. From the gated circular drive to the landscaped grounds, every detail speaks of refined living. Inside, over 5,000 sq ft unfolds with a seamless blend of elegance and comfort: a grand main-floor primary suite with spa-inspired ensuite, a chefs kitchen with granite counters, premium appliances, walk-in pantry and breakfast nook, plus formal dining and living rooms accented with custom millwork and soaring ceilings! Designed for both everyday living and unforgettable entertaining, the home features a four-season sunroom with heated floors, a custom theatre, built-in surround sound, and a finished basement with recreation and games rooms. Outdoors, evenings come alive under the pergola with built-in BBQs and oven - the perfect setting for gatherings that linger into the night. Practical luxury completes the experience with a heated 4-car garage, integrated security with cameras, reverse osmosis water system, and countless smart upgrades throughout! More than a home, this is a private retreat, a gathering place, and a statement of lifestyle. Welcome to estate living in Pickering! (id:60365)
387091 20th Side Road
Mono, Ontario
An incredible opportunity in Mono Centre offering 48 acres and backing to the Dufferin County Forest! Set back from the road, a long private drive leads past the level and open paddock areas to a 3+1 bedroom bungalow with a finished walk-out basement, overlooking the rear pond and forest with trails and mixed bush. Enjoy sunsets and wildlife in abundance! The house offers an open concept floor plan and features a 2-bedroom in-law suite above the garage with a separate entry. Enjoy hiking, snowshoeing, cross-country skiing, and hacking along the trails and in the Dufferin Forest Mono Tract, which also offers year-round mountain biking. The Mono Cliffs Provincial Park and Bruce Trail network is located down the road, as well as Ontario Snowmobile network of trails. Golf/ski/spa at Hockley Valley Resort, or wine and dine nearby at the Mono Cliffs Inn/Pub, or Mono Brewing Co. Located 15 mins to Orangeville for all shopping amenities & hospital, 55 mins to Pearson Airport, 1-hr 15-minute drive to Toronto. A perfect opportunity for those seeking privacy and seclusion while being centrally accessible to the GTA! This property has endless potential, whether you are an equestrian, a hobby farmer, or envisioning your dream custom home. Septic pumped (2025), roof shingles (2024), driveway resurfaced (2025). (id:60365)
2nd & 3rd Floor - 314 Frederick Street
Kitchener, Ontario
Sun-Filled Office In Downtown Kitchener! 2nd & 3rd Floor Private Office Space. Private Washroom. 2nd Floor Is 600 Square Feet, Consisting Of 3 Private Offices & Washroom. 3rd Floor Is 445 Square Feet And Is An Open Loft. Lease Includes Both 2nd & 3rd Floor. Shared Kitchenette & Meeting Room Access On Main Floor (id:60365)
5013 Kempling Lane
Burlington, Ontario
Fabulous 2-Storey Semi in The Orchard! Soaring foyer allows for a grand entrance, a Bright open-concept layout with upgraded kitchen, breakfast area, and great room. Features 3 spacious bedrooms, the primary with ensuite and a walk-in closet. Upgrades include newer flooring, a ceramic tile foyer, and oak staircase. Finished basement adds extra living space. Steps to top schools, parks, and trails. Perfect family home in a sought-after neighbourhood! (id:60365)
132 Edgecroft Road
Toronto, Ontario
Beautifully renovated home featuring 5+1 bedrooms and 2.5 baths, move-in ready! The bright, open-concept basement is fully finished and offers two private entrances. Enjoy a private driveway with parking for four cars. The street and surrounding neighborhood are seeing numerous new builds, adding to the areas appeal. Located in a top-ranked school district and centrally positioned near dining, shopping centers, cinemas, parks, and a community center. Just minutes from the subway, TTC routes, downtown, and Pearson Airport. (id:60365)

