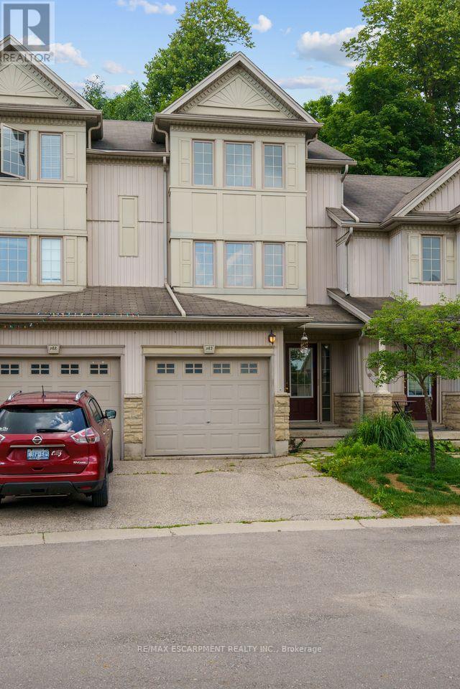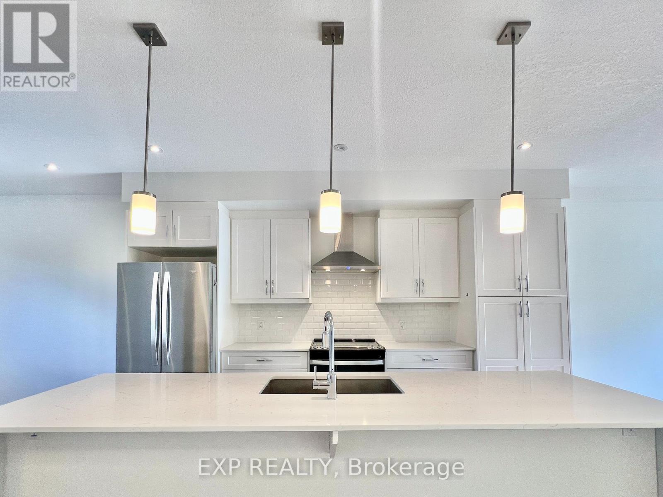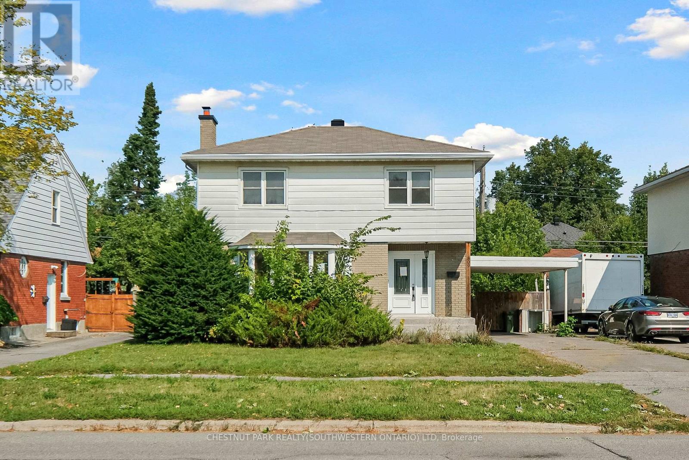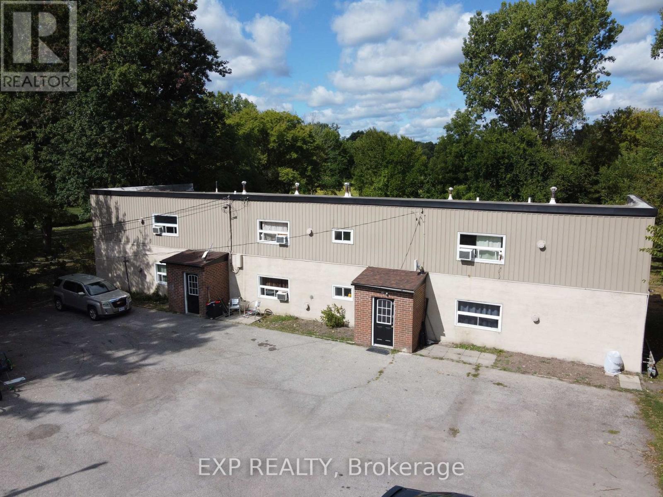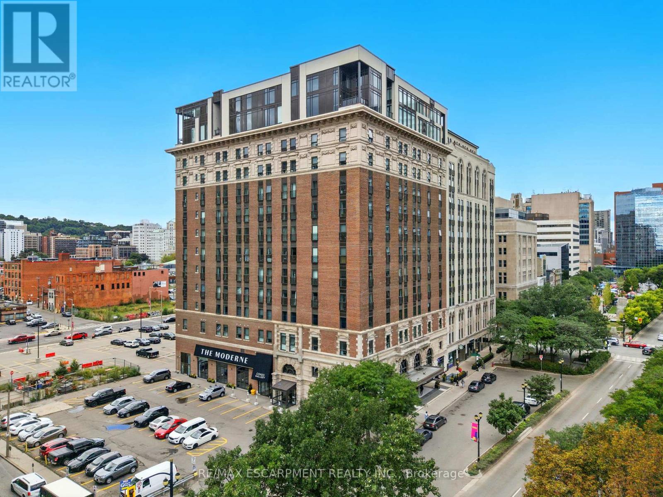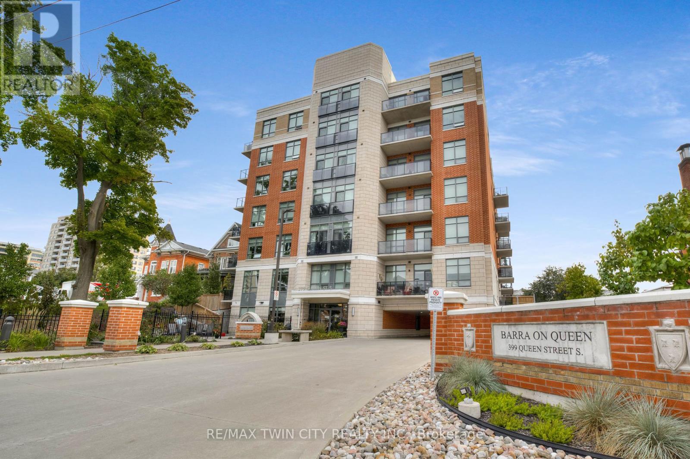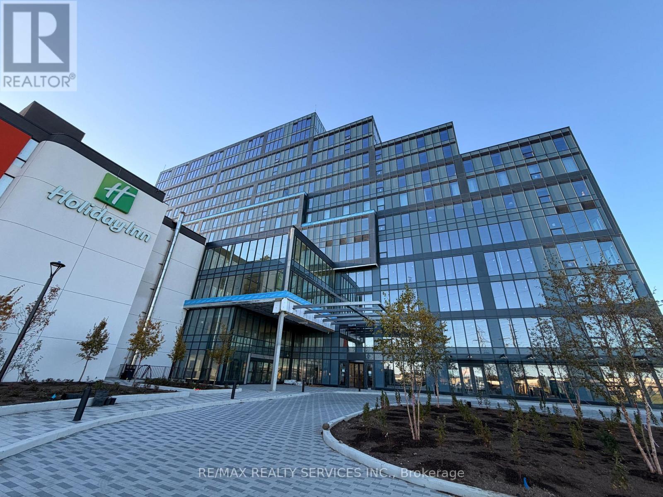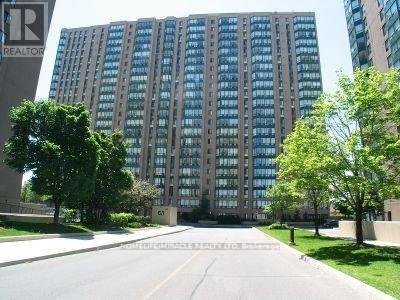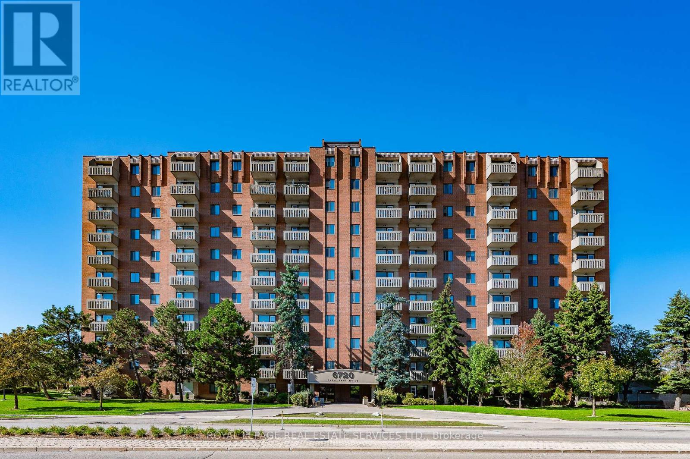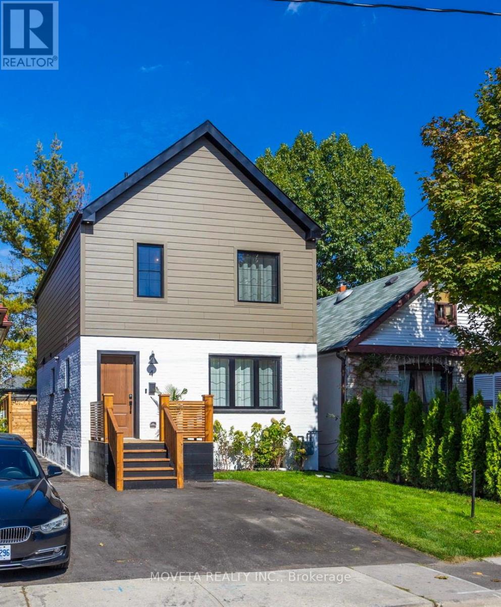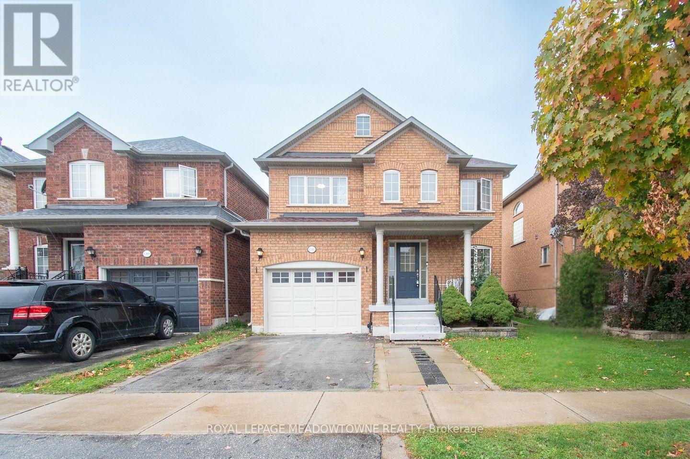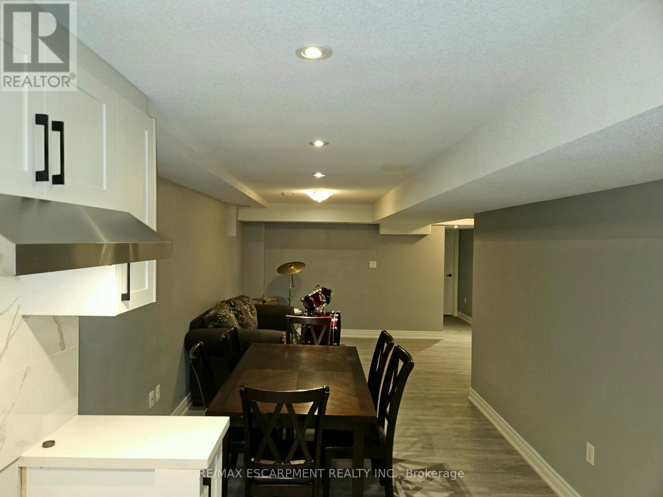P87 - 175 David Bergey Drive
Kitchener, Ontario
Welcome to 175 David Bergey Dr #P87! This spacious townhouse features 4 bedrooms, 2.5 bathrooms, and parking for up to 3 cars. Ideally located in the sought-after Laurentian Hills neighbourhood, the home is surrounded by mature trees and is just steps from scenic trails, top-rated schools, and major highways. Inside, you'll find a bright, open-concept kitchen and dining area with a walk-out to your private deck that overlooks lush green space perfect for relaxing or entertaining. Just a few steps up, a large family room provides the ideal space for gathering. The generous bedrooms offer ample closet space, with the primary suite set on its own level for added privacy. The finished basement adds valuable living space, featuring a 4th bedroom complete with a 4-piece ensuite and oversized above-grade windows that fill the room with natural light. This is a wonderful opportunity to own a beautiful, bright, and spacious home in one of the area' s most desirable neighbourhoods ready for you to move in and make it your own! (id:60365)
16 Duggan Lane N
Guelph, Ontario
Move-in ready today! This brand-new 1,413 sq. ft. end-unit stacked townhouse in Guelphs desirable South End offers bright, open-concept living with a spacious main area and a beautifully upgraded kitchen featuring a granite waterfall island with seating, KitchenAid appliances, quartz counters, backsplash, and modern light fixtures. Designed for comfort and style, the home includes 2 large bedrooms and 2 bathrooms, with added conveniences such as one parking spot with on-site EV charging and a private storage unit just outside the home for bikes and other items. Ideally located just 9 minutes from Highway 401 and close to top-rated schools, groceries, and amenities, this sought-after South End community is known for its family-friendly atmosphere, abundance of parks and trails, excellent shopping, and easy commuter access making it one of Guelphs most vibrant and convenient neighbourhoods. (id:60365)
809 Smyth Road N
Ottawa, Ontario
Welcome to a sunny family home in Elmvale Acres! Perfectly located just steps from schools, hospitals, parks, and transit, this charming 3-bedroom home is an ideal fit for first-time buyers and growing families. A spacious foyer with striking chevron flooring sets the tone as you enter. The bright and inviting living room features a bay window, gleaming hardwood floors, and a cozy fireplace, opening seamlessly to the dining room with a view of the backyard. The retro kitchen offers an efficient layout as-is, or the opportunity to bring your own design vision to life. Upstairs, you'll find a generous landing, three well-sized bedrooms with hardwood floors, and a retro-style main bath. The lower level includes a large central rec room, laundry, and plenty of storage space. Outdoors, enjoy a backyard perfect for gardening, play, or summer BBQs, along with the convenience of a covered carport especially valuable during Ottawa winters. Situated just east of The Ottawa Hospital campus, with shopping nearby and direct access to downtown, this home combines comfort, character, and convenience in a family-friendly neighbourhood. (id:60365)
172 Diltz Road
Haldimand, Ontario
Exceptional 7-Plex Investment Opportunity in Dunnville! Welcome to 172- 176 Diltz Road, a rare opportunity to own a well-maintained multi-residential property featuring a mix of units and strong income potential. This unique property sits on one acre of land and includes: A standalone 2-bedroom bungalow, perfect for an owner-occupier or additional rental income. A separate 6-unit building, with all spacious 2-bedroom apartments. Each unit is designed for tenant independence and cost efficiency, with: Separate hydro and gas meters Individual forced-air furnaces Private hot water tanks Recent upgrades enhance both property value and ease of management, including newer windows, roofs, HVAC units, and hot water tanks, along with web-enabled security cameras for convenient remote oversight. This property offers excellent upside potential by adding laundry facilities and adjusting below-market rents to current levels. With its current 5.5% cap rate, the property already provides steady cash flow and has plenty of room for increased returns. Additional highlights: Ample on-site parking for tenants and guests Spacious outdoor area for tenant enjoyment Strong, consistent rental demand in Dunnville Convenient location near schools, shopping, parks, and the Grand River, with easy access to major routes Whether you're seeking a live-and-retire opportunity by residing in the bungalow and collecting income from the other units, or looking to expand your investment portfolio with a reliable multi-residential property, this 7-plex is an exceptional choice. Dont miss this chance to secure a profitable and growing investment property in a thriving community! (id:60365)
523 - 118 King Street E
Hamilton, Ontario
A Rare Offering at the Iconic Residences of the Royal Connaught. This prestigious landmark address combines historic grandeur with contemporary refinement in the heart of downtown Hamilton. Perfectly positioned within walking distance to Hamilton Health Sciences hospitals, McMaster University downtown campus, and acclaimed culinary destinations such as Piano Piano, Persona, The Standard, and Berkeley North plus the convenience of Starbucks just an elevator ride away. Enter through a breathtaking two-storey lobby, where sparkling chandeliers, a grand piano, and a chic coffee bar evoke the ambiance of a luxury hotel. Residents enjoy exceptional amenities including a 4th floor rooftop terrace with BBQs and lounge areas, a fully outfitted fitness centre, private theatre, elegant party room, and 24-hour security for added piece of mind. This refined residence offers a seamless blend of comfort and sophistication. The open-concept living space is bathed in natural light, featuring floor to ceiling windows including a Juliette balcony framing sweeping north-facing city views. The modern kitchen is appointed with sleek quartz countertops, stainless steel appliances, and generous cabinetry. Two generously sized bedrooms include a serene primary suite with a second Juliette balcony and a spa-inspired ensuite with glass shower and modern vanity. Includes one surface parking space and one locker. A truly elevated urban lifestyle. Vacant possession Available January 1, 2026 (id:60365)
211 - 399 Queen Street S
Kitchener, Ontario
Welcome to Suite 211 at 399 Queen Street South! Discover Kitchener's best-kept secret! Barra on Queen sits on the historic site of the former Barra Castle, in the heart of downtown Kitchener. This stunning 2-bed, 2-bath suite offers an urban lifestyle steps from Victoria Park, DTK, & the LRT. #7 CARPET-FREE SUITE - The bright & airy suite delights with its high ceilings, chic laminate & tile flooring, and abundant large windows that fill the space with natural light. The cozy living room is perfect for relaxing with a book or movie, and is spacious enough to accommodate an at-home office or a small dinette. Plus, it offers a walkout to the balcony, making indoor-outdoor living a breeze! #6 BEAUTIFUL BALCONY - Soak up the sun on the bright balcony, the perfect place for a morning coffee or evening nightcap. #5 THE KITCHEN - The kitchen is the heart of the home! Note the two-toned cabinetry, quartz countertops, stainless steel appliances, and a generous 5-seater breakfast bar. #4 BEDROOMS & BATHROOMS - The bright and inviting primary bedroom offers a walk-in closet and a 4-piece ensuite with shower/soaker tub combo. The second bedroom is bathed in natural light and is adjacent to the main 4-piece bathroom, which also offers a shower/soaker tub combo. #3 IN-SUITE LAUNDRY - This convenience will make laundry day a breeze!#2 BUILDING AMENITIES - Living at Barra means enjoying a range of exceptional amenities right at your doorstep! Stay fit in the fully-equipped gym, host gatherings in the stylish party room, and enjoy the BBQ/lounge area all in a pet-friendly environment designed for your lifestyle! #1 CENTRAL LOCATION - Nestled on Queen Street South, this prime location epitomizes the "steps to everything" lifestyle. Immerse yourself in the vibrant heart of the city with easy access to public transit, including the LRT, the GO station, Victoria Park, shopping centres, mouthwatering restaurants, and a variety of entertainment options. Every outing will be an experienc (id:60365)
321 - 600 Dixon Road
Toronto, Ontario
Exceptional Opportunity to Lease a Brand-New Office Space in Regal Plaza Discover a rare chance to lease a brand-new, never-occupied office unit in the prestigious Regal Plaza, conveniently located just minutes from Toronto Pearson International Airport. This modern, high-end commercial development offers a prime location with easy access to Highways 401, 409, and 427, and is only steps away from the Toronto Congress Centre. Position your business in a thriving commercial hub that combines contemporary architecture, a professional atmosphere, and excellent visibility. This bright 931 sq. ft. corner unit features expansive windows and is offered in shell condition, ready for your custom layout and design. Zoned EO 1.5 (E1.5;O1.5), the space is ideally suited for a wide range of professional uses, including medical, legal, tech, and financial services. Regal Plaza comprises 105 upscale office units and 9 street-level retail spaces, forming part of a rapidly growing business district with exceptional potential. (id:60365)
1412 - 155 Hillcrest Avenue
Mississauga, Ontario
Excellent location, Fully renovated two bedrooms plus solarium, Brand new flooring and freshly painted. New washrooms, Walk to Cooksville Go Station and Bus to Subway, Largest corner unit, 24-Hour concierge, Recreation area room, Exercise room, Squash/Racket court, Visitor Parkway, Ping-pong and Billiards room & Library. (id:60365)
904 - 6720 Glen Erin Drive
Mississauga, Ontario
Welcome to Suite # 904 at Hallmark Place. This bright suite offers plenty of space for living and entertaining. The living room is large enough to accommodate lots of furniture. The dining room is separate for enjoying great meals with family and friends. The 2 private bedrooms are also spacious, with double closets. The suite is very clean, fresh and ready for anyone to move-in today and enjoy. Walk out to the private balcony and enjoy beautiful sunsets and panoramic views (Fall colours are now on display)! The building and property are well maintained, with many amenities available for owners to enjoy, such as a large party/meeting room with kitchen, a separate exercise room with modern equipment. There is lots of visitor parking. The condo corporation also has an outdoor pool on the property for owners to spend hot summer days relaxing and hanging out with fellow owners. A resident Superintendent also exists to keep the building and its amenities in good condition. The property is also located within walking/biking distance to schools, mature parks, trails, sports fields, the Meadowvale Community Centre & Library and Lake Aquitaine. The Meadowvale Town Centre is also nearby for shopping, dining, banking, healthcare and daycare requirements. There is still a Beer Store at the plaza, plus Canadian Tire and Metro. Mississauga Transit operates regular bus schedules daily. Meadowvale GO Train/Bus station is also close by, as are Hwys 401, 403, 407 for any commuting requirements. (id:60365)
4 Mahoney Avenue
Toronto, Ontario
Your search ends here! Another stunning project by award-winning design-build firm Ace of Space Interiors (Winners of Home Networks hit show - Renovation Resort Season 1!) . Offering approx. 1,800 SF of beautifully designed living space, this home blends timeless style with thoughtful functionality in one of the city's most exciting up-and-coming neighbourhoods. Upstairs features 3 spacious bedrooms, including a primary suite with a private ensuite and full-size walk-in closet, plus a convenient laundry closet and skylights that flood the home with natural light. Throughout, you'll find custom millwork, elegant arches, and abundant built-in storage. The main floor is an entertainers dream with a 36 gas range, river-rock backsplash, built-in bench seating, and a stylish powder room for added convenience. The fully finished basement offers 8-ft ceilings, a large bedroom, and a 3-piece bath with ensuite privilege ideal for guests or family. Enjoy al fresco dining on the newly built deck with natural-gas BBQ hookup and tall privacy fence. The insulated, heated, and cooled studio provides the perfect flex space for a home gym, office, art studio, or guest retreat. Every detail has been updated: new mechanicals (tankless water heater, furnace, A/C, ductwork, plumbing), 200-amp electrical service with EV rough-in, waterproofed basement with sump pump/backwater valve, new underground water/waste lines, new windows, roof, and insulation (including blown-in attic insulation).Too many upgrades to list! All permits, drawings, and home inspection report available upon request. Located a short walk to the new Mount Dennis LRT Station, York Recreation Centre, and local shopping, with on-site parking included. A must-see home offering craftsmanship, comfort, and contemporary design in a thriving, fast-growing neighbourhood. (id:60365)
1311 Weller Crossing
Milton, Ontario
Welcome to this beautifully updated 3-bedroom, 4-bathroom home in Milton's highly sought-after Dempsey neighbourhood-a perfect blend of comfort, style, and convenience. Ideally located within walking distance to parks, schools, and amenities, and offering quick access to the 401, 407, and GO Station, this home is a commuter's dream. Inside, you'll find a bright, recently renovated eat-in kitchen featuring quartz countertops, tile backsplash, and stainless steel appliances, with direct access to a fully fenced, spacious backyard-perfect for relaxing or entertaining. The open-concept living and dining area showcases hardwood flooring, upgraded lighting, a gas fireplace, and a neutral palette throughout. Upstairs offers three generous bedrooms, including a primary suite with a brand-new 3pc ensuite (2025), and a large updated main bath (2025). The professionally painted interior (2025) and finished basement (2025) add even more value, with an open rec room, full 3pc bath (2025), laundry, and sump pump. With parking for three and interior garage access, this move-in-ready home truly has it all. Roof 2020, Furnace 2020 (id:60365)
3881 Brinwood (Basement) Gate
Mississauga, Ontario
Absolutely Stunning 2-Bedroom Fully Furnished Basement Apartment In Prime Mississauga Location! Welcome To 3881 Brinwood Dr - A Beautifully Renovated, Bright & Spacious Lower-Level Suite Offering The Perfect Blend Of Comfort, Style, And Functionality. This Impressive Unit Features A Modern Open-Concept Layout, A Sleek Kitchen With Stainless Steel Appliances, And A Fully Furnished Living Area Designed For Relaxation And Convenience.Two Generously Sized Bedrooms Provide Ample Space And Storage, Complemented By A Contemporary 3-Piece Bathroom With Quality Finishes Throughout. Enjoy A Warm, Inviting Atmosphere Enhanced By Pot Lights, Large Windows, And Thoughtful Décor.Highlights:Fully Renovated & Tastefully Furnished - Just Move In! 2 Spacious Bedrooms With Ample Closet Space Bright Open-Concept Living & Dining Area Modern Kitchen With Stainless Steel Appliances Shared Laundry & 1 Parking Space Included Tenant Pays 30% Of Utilities Quiet, Family-Friendly Neighbourhood Close To Parks, Schools, Shopping, Transit & Major Highways Perfect For Professionals Or A Small Family Seeking A Turnkey Home In A Fantastic Location. Experience Comfort, Style, And Convenience - All Under One Roof! (id:60365)

