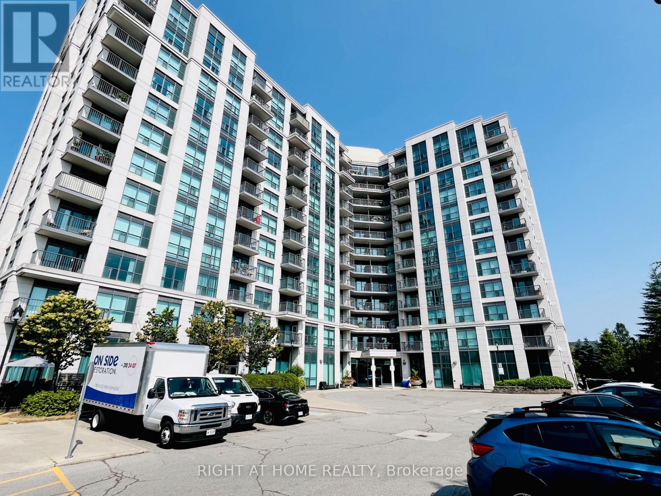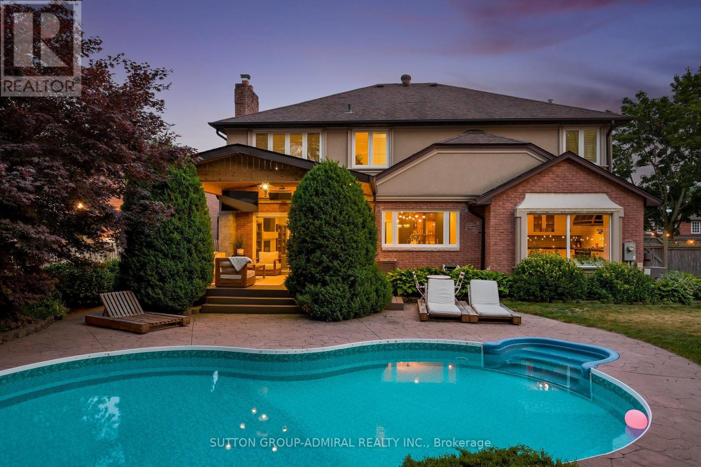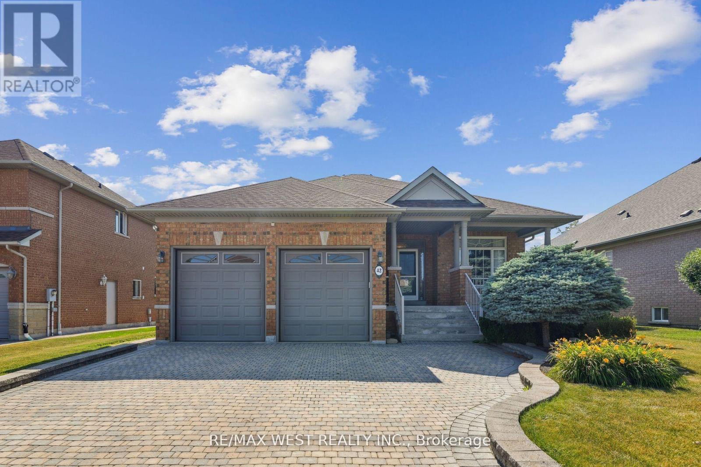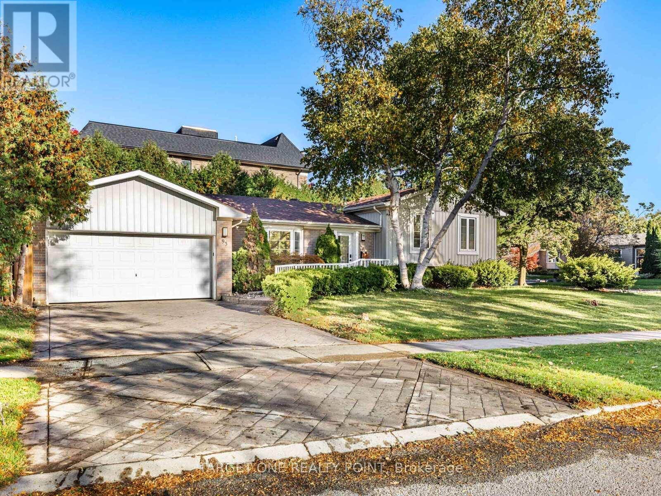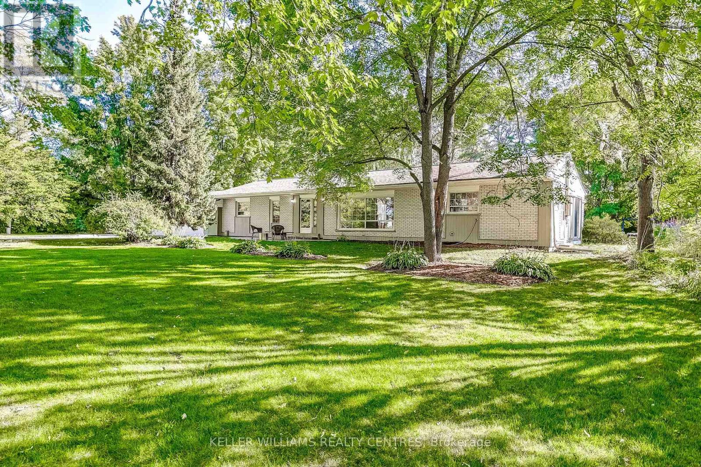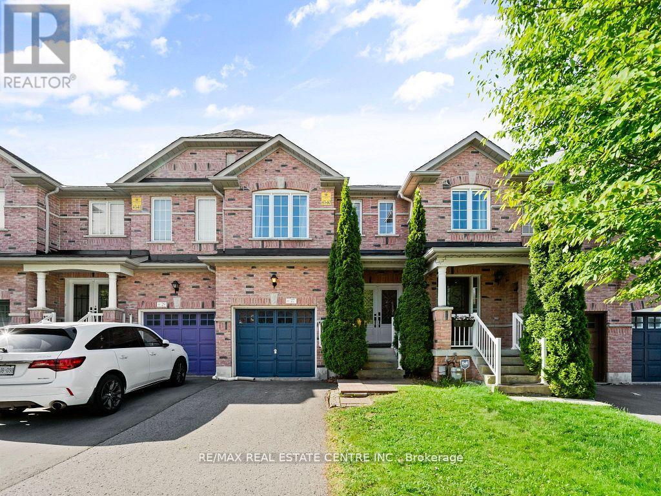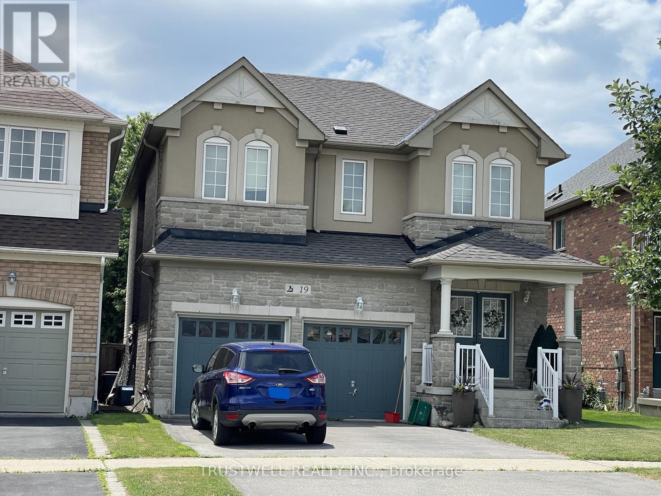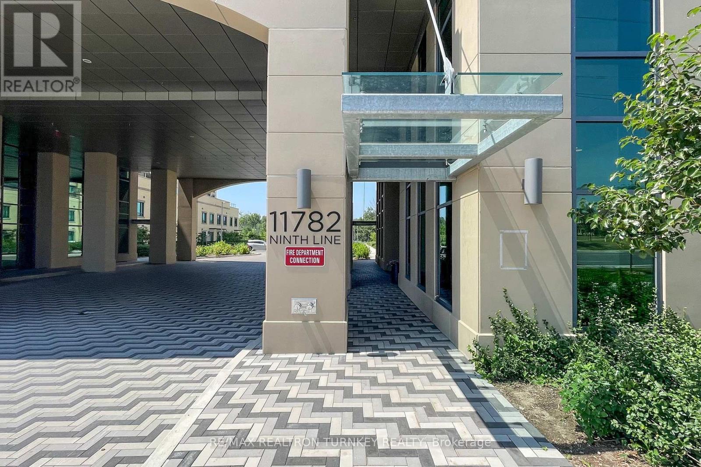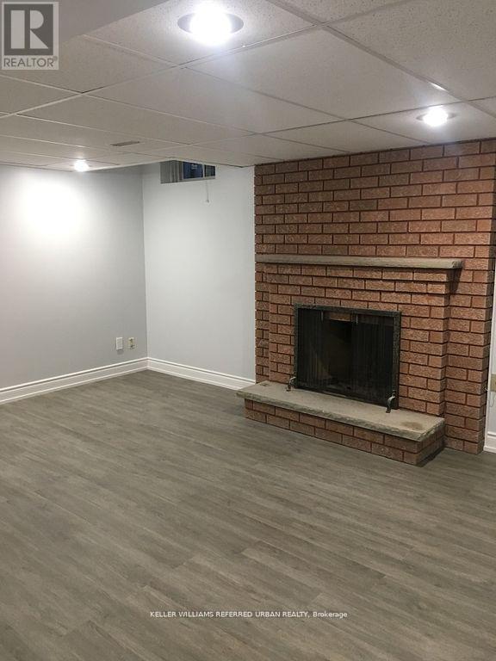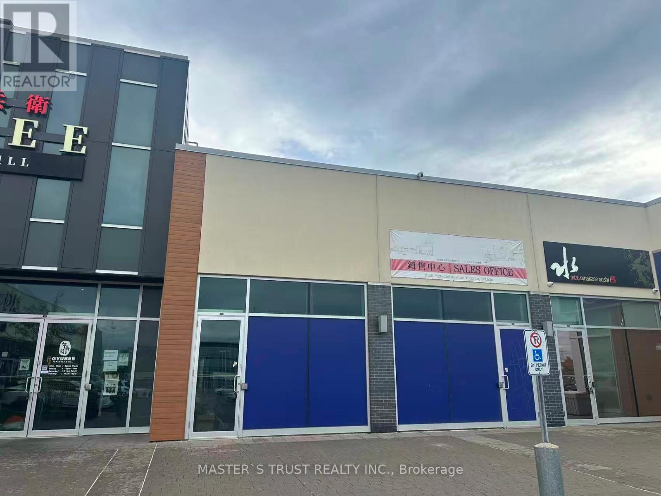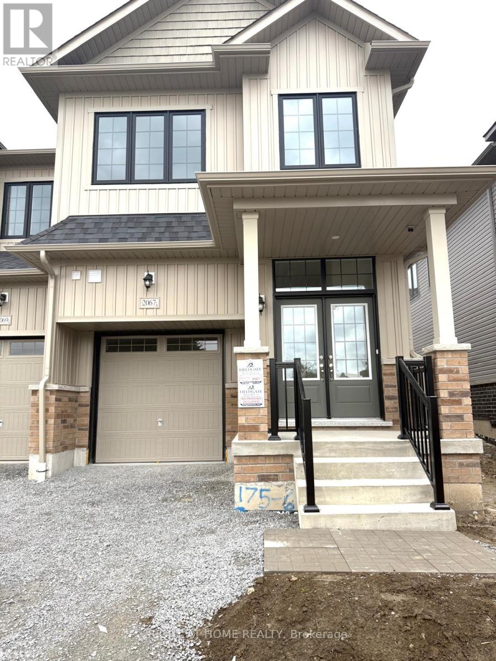203 - 185 Oneida Crescent
Richmond Hill, Ontario
Fully furnished and spacious 1-bedroom condo all utility and high speed internet included with parking and locker. This immaculate, well-maintained unit features new furniture and is available for both short- and long-term lease. Prime location just steps to the Richmond Hill Bus Terminal,Yonge st, Walmart, Winners, Tim Hortons, Home Depot and restaurants, and a wide range of amenities with 24 Hrs Concierge. (id:60365)
18 Tannery Court
Richmond Hill, Ontario
Nestled on a peaceful dead-end street with no sidewalks in prestigious Mill Pond, very inch of this open-concept residence has been thoughtfully reimagined with top-tier craftsmanship and designer finishes throughout.At the heart of the home, a show-stopping $200K kitchen commands attention-featuring a double-tiered custom island, integrated built-in appliances,an imported Italian stove, and a handcrafted steel hood. Wide-plank hardwood floors flow seamlessly through bright, expansive principal rooms, designed for both refined entertaining and relaxed everyday living.The Finished Lower Level Offers Versatile Living Space With A Large Recreation Area, Two Bedrooms,a sauna, and a 4 Piece Washroom.Step outside to your own private city retreat. The oversized backyard is an entertainer's dream-highlighted by a sparkling saltwater pool, newly constructed covered deck, and built-in barbecue station. The space offers both tranquility and grandeur.A rare 12-car driveway offers unparalleled convenience, perfect for hosting and multi-generational living. Walking distance to top-ranked Saint Theresa school, boutique shops, restaurants, cafes, and the movie theatre this is where lifestyle meets location.This Masterpiece Seamlessly Blends Modern Luxury With Timeless Elegance, Offering An Unparalleled Lifestyle In One Of Richmond Hills Most Coveted Enclaves. (id:60365)
42 Windrose Court
Vaughan, Ontario
Welcome to this meticulously well kept family sized bungalow situated on a quiet court located in Vaughan's most sought-after neighborhood of Weston Downs. This home features three bedrooms and four bathrooms. Functional sun filled Family sized Kitchen with eat in area. Walkout to a composite deck and lower patio. Cozy family room with gas fireplace. Generous sized living and dining with hardwood flooring. Primary bedroom with walk-in closet and ensuite. Finished basement with full kitchen and eat in area, Separate bedroom And a massive bright recreation room. Plenty of storage. Outdoor Landscaping with Interlock Driveway. Double car garage with plenty of parking. Located just minutes from schools, shopping Vaughan Mills, Transit and Hwy400. This home offers both comfort and convenience. Don't miss your chance to own this spectacular home! Some photos VS staged (id:60365)
93 Mayvern Crescent
Richmond Hill, Ontario
Spacious And Warm 2+1 Bedrooms Family Home In Coveted North Richvale! Beautifully maintained 3-level side split featuring large, bright rooms and numerous updates throughout. Brand new roof, new doors and windows including front and back doors, freshly painted interior, flat smooth ceilings, and new pot lights. The primary bedroom and upstairs bathroom are fully renovated with modern finishes. Enjoy the unbelievable private yard with professional landscaping, perfect for entertaining or relaxing outdoors. The amazing lower-level family room/bedroom offers a cozy gas fireplace and wet bar. Prime location close to top-rated schools, GO Train, bus service, Longos Plaza, community centre, and all essential amenities. A rare opportunity to own a move-in ready home in one of Richmond Hill's most desirable neighborhoods! (id:60365)
16073 Warden Avenue
Whitchurch-Stouffville, Ontario
Welcome to 16073 Warden Ave, a charming 2-bedroom bungalow built in 1963 and set on a spacious rural lot in sought-after Stouffville. This well-maintained residence has been a cherished home for decades, offering comfortable living, original features, and included chattels that highlight its timeless character. The bright, functional layout is perfect for those seeking main-floor living, with generous principal rooms that reflect the warmth and charm of a classic bungalow.Added value includes an underground 200 amp, 3-phase electrical service to house and a 1,200 sq. ft. separate building with its own 100 amp service. This versatile space is ideal for a hobbyist, home-based business, or even a potential granny suite. Additional SeaCan Storage. A 20' & 40' complete with electricity. High-speed fibre internet from Vianet ensures modern convenience in this peaceful rural setting. The property is ideally suited as an exceptional opportunity for a custom build, with its expansive lot, mature landscaping, and tranquil surroundings creating the perfect canvas for a dream estate.Families will appreciate access to Whitchurch Highlands Public School (JK8) and Stouffville District Secondary School (9-12). Catholic options include St. Mark, St. Brigid, and St. Brother Andre, while private schools such as Stouffville Christian School, Royal Cachet Montessori, St. Andrew's College, The Country Day School and Pickering College provide additional choice.Convenience is closer than you think, just 15 minutes to Southlake Regional Hospital, 5 - 10 minutes to grocery stores in town, and about 20 minutes to larger retail, shopping, and services. Community recreation, dining, and cultural attractions are all nearby. Commuters will appreciate easy access to Hwy 404 and GO Transit.With york regional trails, private and public golf courses just minutes away, this rare rural lot offers not only a home, but a lifestyle you won't want to miss. (id:60365)
27 Martell Gate
Aurora, Ontario
A rare opportunity to own a home that seamlessly blends modern upgrades, & generous space. Tucked away in Aurora's prestigious Bayview Northeast, offers 1859 Sqft above ground in one of the executive towns most sought-after neighbourhoods just minutes from top-rated schools, Longos, Walmart, Cineplex, GO Station. Step inside through the elegant double-door entry (2022) to be greeted by a soaring 16-ft ceiling foyer, a stunning spiral staircase, & a showpiece chandelier that elevates the homes presence. The main floor features warm cork flooring quiet, allergy-friendly, & inviting along with pot lights & a bright, open-concept layout. upgraded gourmet kitchen is a true standout with quartz countertops (2024), central island, almost all brand-new stainless steel appliances, (2024) undermount sink and faucet (2024), hidden ambient lighting above the upper cabinets for a touch of modern flair. You'll also find a full-sized main floor laundry room W/new washer & dryer (2024) & convenient direct garage-to-home access making daily routines effortless. Step outside through double doors to your private backyard retreat, featuring 16x16 deck (2019) & the natural beauty of mature evergreen trees, fully fenced for privacy & enjoyment. Upstairs, the primary bedroom impresses with 4 large windows, spacious walk-in closet, & a bright 4-piece ensuite. Two additional Bdr & 3pc WR, a versatile second-floor loft offer flexible options for work, play, or relaxation. The finished basement adds even more living space with open concept layout, pot lights, full 3Pc washroom, large rec area, a cold room, & generous under-stair storage. Major upgrades provide long-term peace of mind: new roof (2024), new A/C (2022), furnace (2016) all major appliances(2024). With no sidewalk & an extended driveway that fits 2 extra cars + landscaping in the front & back, this home is ready to impress. turnkey living, thoughtful design, & unbeatable location this is modern family living at its finest. (id:60365)
19 Balliol Avenue
Richmond Hill, Ontario
Location, Location, Location! Conveniently located near Hwy 404 perfect for commuting downtown. This is a rare opportunity to own a 4-bedroom detached home in Prime Richmond Hill area, priced competitively at the same level as a townhouse in the area. Priced to sell quickly, don't miss out!!! Welcome to 19 Balliol Ave, Richmond Hill. Searching for the best value detached home in prestigious Richmond Hill, perfectly nestled among beautiful green spaces and serene surroundings? This is the home you simply must have and the one you've been waiting for! Nestled in the heart of a vibrant and highly sought-after community, this stunning home features a thoughtfully designed layout where every square foot is maximized for comfort and function. Enjoy elegant dining in the separate formal dining room, relax in the sun-filled great room with a cozy fireplace. Step outside to your private dream backyard. The generous primary suite boasts a 4-piece ensuite and walk-in closet. All additional bedrooms offer great space. Perfect for downtown commuters! With quick and easy access to Hwy 404, getting to downtown Toronto is an ideal for professionals seeking both convenience and comfort. New Roof installed in June 2025. Furnace replaced approximately 3 - 4 years ago. Note: Wider at the back than the front, this lucky lot layout is in high demand and rarely available! (id:60365)
711 - 11782 Ninth Line
Whitchurch-Stouffville, Ontario
Spectacular Luxury Suite in the prestigious boutique midrise Pemberton building at 9th & Main in the heart of Stouffville, offering urban convenience & panoramic views in a tranquil setting. This Expansive CORNER UNIT is infused w contemporary elegance & custom upgrades and elevated by professional interior design. Featuring 1700 sf of thoughtfully designed living space w $$ Thousands invested in extensive Custom Built-ins and Luxury Finishes! Originally a 3 bdrm/3 bathrm model converted to 2 & 2 w upsized dining room & convenient W/I Pantry beside Spacious Ensuite Laundry Room. 10' SMOOTH CEILINGS w Bright Flr to Ceiling Windows overlook Stouffville's picturesque landscapes. Enjoy 375 SF of OUTDOOR LIVING SPACE with 3 WALK-OUTS to 2 North & West-facing Balconies! Highlights incl Stunning B/I Custom cabinetry: Wall Unit w Fireplace & bar, wine rack/hutch; 7" Engineered Plank Flooring thruout, Gorgeous Chefs Kitchen w Ctr Island & Brkfst Bar, Quartz Counters, Backsplash & Full-sized Gas-fired SS Appliances; Upgraded Lighting & 22 Pot Lights on Dimmer; Elegant Primary Suite w W/I Closet, 2 Spa Inspired Bathrooms w Upgraded Fixtures & Faucets thruout; Free Standing Tub w Floor Mounted Tub Filler in Primary Ensuite, Custom Organized Closets, Gas BBQ hookup on Balcony & so MUCH MORE! See MLS Attach. Complete w 2 Underground Parking close together w easy Access to 1 Owned Locker! EV charging upgrade avail. **2 Dogs/Cats Allowed. Bldg Amenities Incl: 24 hr Concierge, 2 Guest Suites, Fitness Ctr, Multipurpose Party Rm w Terrace, Media Lounge, Library w Fireplace, Boardrm Workspace, Pet Spa, Golf Sim, Visitor Parking+More! *Wi-Fi, Water/Gas/CAC INCLUDED in Maint fee. Steps to Stouffville GO Stn, Highways 404/407, grocery, shops, parks, & restaurants. Surrounded by conservation & green space w easy access to Main St amenities, Walking Trails, Golf, Markham Stouffville Hospital, Great Schools, Parks & Places of Worship. Experience Upscale living at its finest! (id:60365)
Lower - 27 Claudia Avenue
Vaughan, Ontario
Rarely found renovated 3 bedroom unit with parking in sought after Woodbridge. This unit boast truly generous sized bedrooms, updated kitchen with new gas stove, and ensuite washer and dryer. The area features Parks, St. Clements School, Father E. Bulfon Community Centre and TTC just steps away. Also, minutes away from shops, restaurants and stores off of Hwy 7. This unit is not to be missed! **pictures were taken when the unit was vacant. The unit will be professionally cleaned prior to occupancy. The kitchen has been renovated and is different from the pictures. (id:60365)
10-11 - 3720 Midland Avenue
Toronto, Ontario
Location, Location, Location!!! Investment Property. Excellent For All Variety Retail Uses. Best Plaza With Great Anchor Tenants Surrounded By Rona, Grocery Store, Medical Building, Restaurants And Other Retails Are In The Area. Newly renovated two restrooms, commercial refrigerators and freezers.Shelves and cashier counters (id:60365)
2503 Hibiscus Drive
Pickering, Ontario
Welcome to 2503 Hibiscus Drive, Pickering! This beautifully upgraded end-unit townhouse blends modern comfort with timeless style in one of Pickering's most peaceful neighbourhoods. Featuring 3 bedrooms, 2 bathrooms, and countless owner-installed upgrades, this home is truly move-in ready. Step inside to discover wide engineered hardwood floors, pot lights throughout, a stunning tiled TV wall, and a fully upgraded kitchen with a waterfall quartz countertop, new gas stove and oven, and modern tiling. Upstairs, enjoy a custom walk-in closet in the primary suite, plus upgraded quartz counters, sinks, and fixtures in both bathrooms.The attention to detail continues outdoors with a new front door, pot lights, sprinkler system (front and back), fenced yard, and custom shelving in the garage. Located in a quiet, family-friendly area, this home is just a short walk to a brand-new school, parks, and trails - with easy access to shopping, amenities, and major highways. A perfect blend of comfort, function, and designer finishes - this is one you won't want to miss! (id:60365)
2067 Horace Duncan Crescent
Oshawa, Ontario
Lease this stunning END-UNIT townhome with 4 bedrooms, 3 bathrooms, and 3 parking spaces in Oshawa's desirable Kedron community. Offering 1,877 sq. ft. of elegant living space, it features hardwood floors, an oak staircase with iron spindles, a gourmet kitchen, an electric fireplace, and a luxurious primary suite with a walk-in closet and glass shower. With a side entrance, high-end finishes, and a prime location near Highway 407, schools, parks, and shopping, this beautifully upgraded home is perfect for families or professionals-an exceptional lease opportunity that won't last long. (id:60365)

