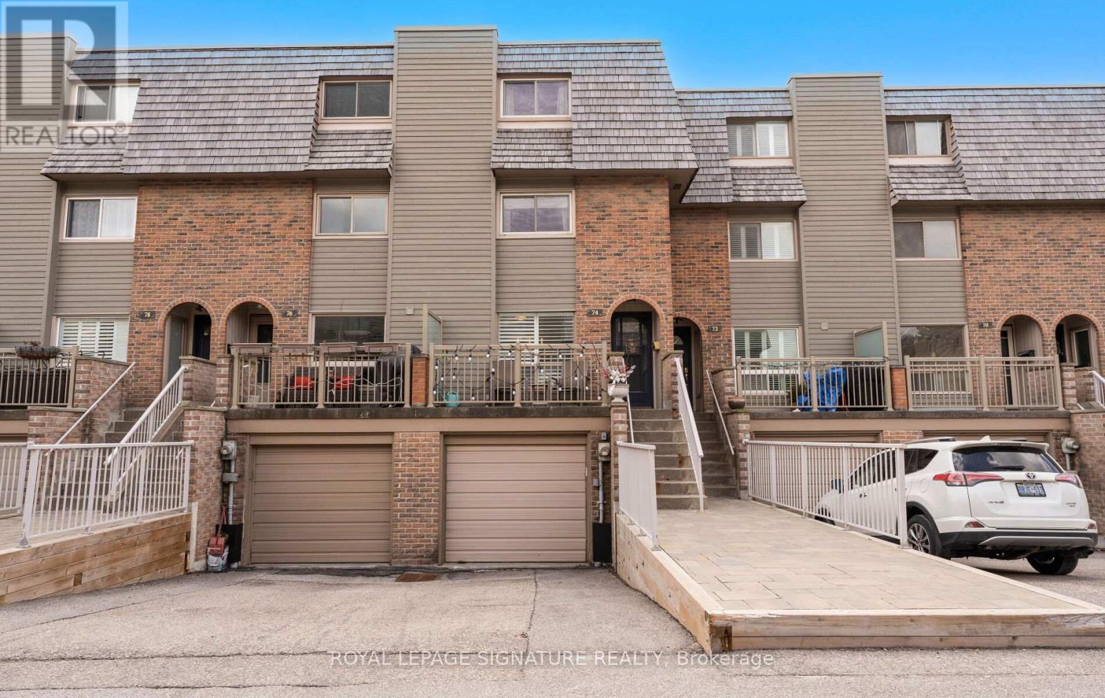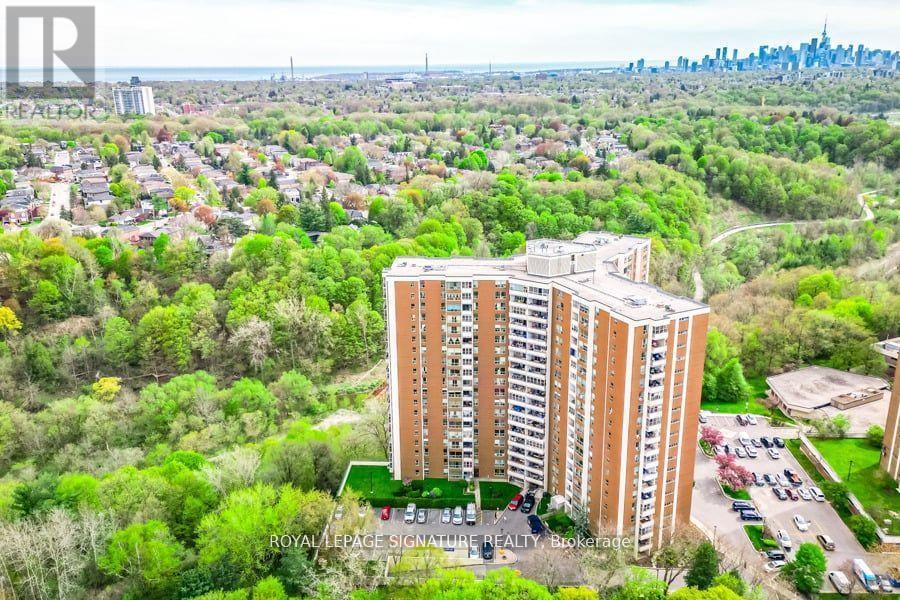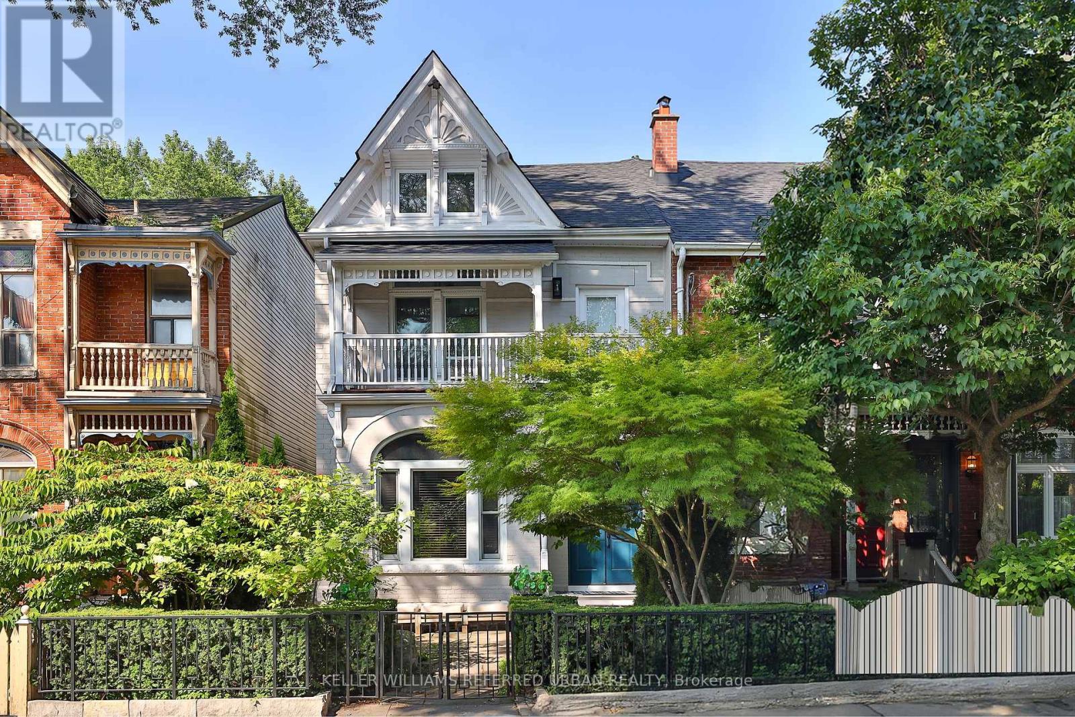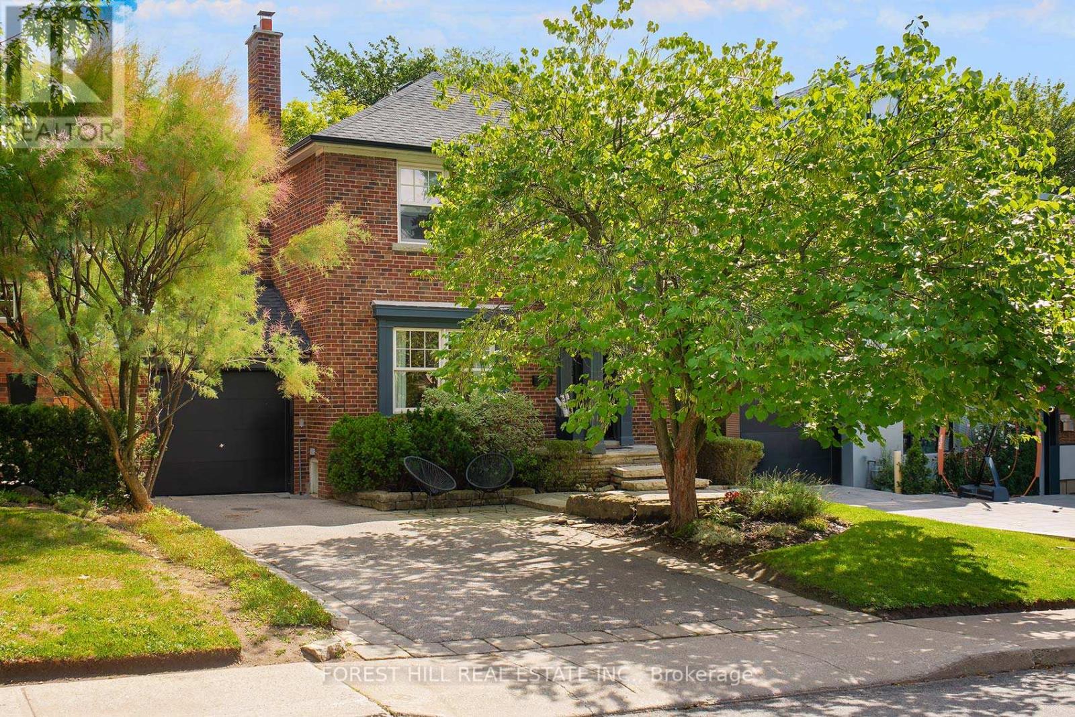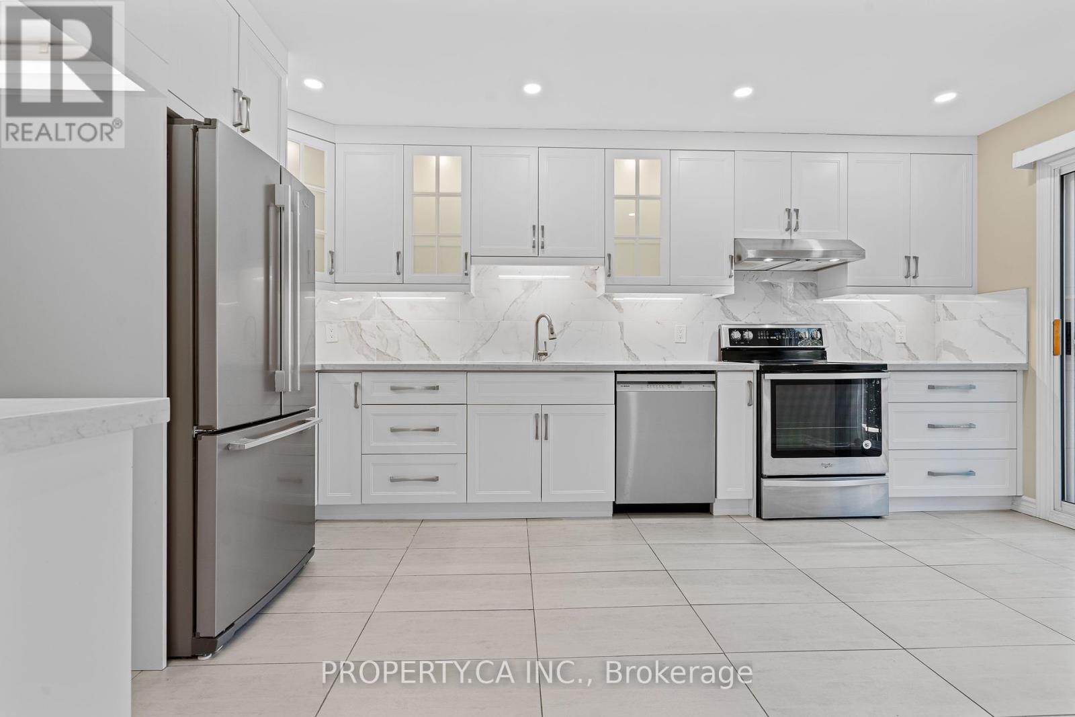209 - 160 Baldwin Street
Toronto, Ontario
Welcome to Unit 209 at the Kensington Market Lofts, a true hard loft in one of the most sought-after buildings in Toronto. This big, bright, south-facing residence blends historic character with modern upgrades, located in the absolute pulse of the city's cultural core. The suite features an upgraded gourmet kitchen with a Dacor induction cooktop, ensuite laundry, and two bathrooms. Flooring is premium throughout: hardwood on the stairs and second floor, and bamboo on the main level. A coveted parking space and locker are included. Residents also enjoy access to a beautifully designed shared courtyard - a rare amenity in a loft conversion. Award-Winning Heritage Conversion Originally built in 1911 as a warehouse for the Koffler Furniture Company, the building was Later repurposed as a public school in 1921 and most recently occupied by George Brown College. Redeveloped as the Kensington Market Lofts, the project earned both the Heritage Toronto Award of Excellence (2006) and the City of Toronto Architecture and Urban Design Award (2007) for its outstanding design and preservation of architectural character. Unbeatable location - walk and bike score: 100. Steps to award-winning restaurants, the University of Toronto, top hospitals, MaRS Discovery District, little Italy, Chinatown, the Annex, Queen West, the AGO, Trinity Bellwoods, and of course, Kensington Market itself. With soaring ceilings, oversized windows and a sunny south-facing exposure, this loft is the perfect blend of history, culture and contemporary living. (id:60365)
12 Burmont Road
Toronto, Ontario
Architect Richard Wengle and Designer Maxine Tissenbaum have masterfully designed this timeless family functional home which features over 7500 sq ft of total living space. Situated on a 61ft x 125 ft lot, this rare custom built home has a resort style oasis, featuring a salt water pool, hot tub, manicured gardens w/ artificial grass, a heated covered terrace with a built in TV and wood burning fireplace, a cabana style 2 pc bath, Built-in BBQ station, and multiple lounge areas. The chef inspired kitchen has a massive centre island with a separate breakfast area that can seat up to 12 people, and a servery which leads into the Lounge ( former dining room) The Primary suite has vaulted ceilings, a 5 pc ensuite and an oversized walk-in closet with a designated makeup area. The home features an additional 4 generously sized bedrooms and 2 home offices. The lower level offers a sunken sports court that is 50 ft x 21'6 ft, a mirrored dance room, guest suite, home gym, a theatre room that is currently utilized as a golf room, and plenty of designated storage rooms. This magazine worthy luxury home is truly one of a kind and shows magnificently. (id:60365)
70 Ernest Avenue
Toronto, Ontario
Welcome to 70 Ernest Ave a stunning, fully renovated dream home in the highly sought-after Pleasant View neighborhood!Beautifully renovated from top to bottom in 2025 by skilled craftsmen, this home also features brand-new landscaping for exceptional curb appeal.This detached 4-bedroom, 3-bathroom home sits on a 55.03 x 120 ft south-facing lot and includes a double car garage. The foyer boasts high ceilings, creating an open and welcoming feel.Inside, youll find hardwood floors throughout the main and upper levels, a bright and spacious living and dining area with oversized windows, and a family-sized kitchen with a breakfast area, complete with quartz countertops and a walkout to the backyard perfect for gatherings and entertaining.All three bathrooms are beautifully renovated, including a luxurious primary ensuite.Designed for modern family living, this home is steps to Pleasant View PS, Sir John Macdonald CI, parks, library, and a community centre, with grocery stores and TTC close by. Just minutes to Seneca College, Fairview Mall, the subway, and major highways 404/401/407, this location offers the perfect blend of comfort, style, and convenience. (id:60365)
74 Dutch Myrtle Way
Toronto, Ontario
Welcome to 74 Dutch Myrtle Way, a stunning three-storey townhouse nestled in the highly desirable Don Mills and Lawrence neighbourhood, within walking distance to the Shops at Don Mills. This spacious and sun-filled home offers three generously-sized bedrooms and four beautifully updated bathrooms. The renovated eat-in kitchen features quartz countertops, stainless steel appliances, and charming views of the front courtyard. The open-concept living and dining areas are perfect for entertaining, with a walkout to a private deck, and a beautifully landscaped backyard oasis, a rare find in this urban setting. Upstairs, the primary bedroom features two closets and a luxurious 3-piece ensuite. The second bedroom includes a double closet and a 4-piece ensuite. The third-floor bedroom provides added privacy, perfect for a guest room, office, or studio space. The third level offers access to a stunning rooftop patio with scenic views, ideal for a morning coffee or evening cocktails. The lower level includes a cozy family room with an electric fireplace and above-grade windows, a 2-piece bathroom and direct access to the garage. **Pets Allowed** Don't miss this exceptional opportunity to own a turnkey home in one of Toronto's most desirable communities. (id:60365)
441 Brock Avenue
Toronto, Ontario
Jaw dropping! You are going to simply fall more in love with every step you take in this spectacular home. This stunning detached is renovated from top to bottom with exquisite taste and design. Large bright living room that welcomes you into this space. Do you love coffee? Dream of your own coffee bar? This gorgeous Gourmet Custom Kitchen includes a separate coffee area with plumbing so your coffee maker always has water! Large dining area great for entertaining. Light cascades in from the rear windows! Walk out from your mudroom to your own private escape and fabulous 2 car detached garage with subpanel, Workshop anyone? 3 Generous bedrooms and office/art studio. Beautifully renovated bath w/heated floors! The lower level could be turned into an in-law suite with its high ceilings, recreation room, 4th bedroom, a 3 piece bath and kitchenette. So many smart decisions in this design! Nestled between Little Italy, Little Portugal, Trinity Bellwoods, Roncesvalles, and Bloordale Village, you're steps away from vibrant shops, top-rated schools, trendy restaurants, and lots of transit options (TTC and GO). (id:60365)
1914 - 60 Pavane Linkway
Toronto, Ontario
A Must See! Don't Miss This Toronto's Hidden Gem!!! Calling All Downsizers, First Time Home Buyers, Renters Trying To Enter The Market, Investors & Anyone Looking For An Exceptional Opportunity To Own A Fabulous Very Large And Bright Updated End Unit, 3 Bedroom Condo AND 2 Full Washrooms, In An Amazing Central Location. Functional Floor Plan, Updated Kitchen Has A Window, Updated Bathroom, Updated Flooring, Painted Throughout, With Crown Moulding Ceiling. Den/Storage/Utility Room Could Be Used As A Small Office. Ensuite Laundry. 2 Of The Bedrooms Face The Downtown Toronto Skyline And Partial View Of Lake Ontario. Watch The Sunset And Feel The Air On The Beautiful Open Balcony With Multi-Directional Views . Brand New Laundry Room In Building. Unit Includes The Fridge, Stove, Dishwasher, Microwave And Washer/Dryer. One Locker & One Parking Included. Just Outside The Condo You Will Find A Cottage Like In The City Setting With Some Of Toronto's Best Walking/Hiking/Biking Trails And Nature Filled Wooded Surroundings By One Of Toronto's Best Ravines and Rivers. Amenities: Pool, Gym, Sauna, Car Wash, Variety Store. In A Diverse & Very Friendly Community. Steps To TTC, Very Easy Access To DVP, Minutes To Downtown/401/Gardner, Upcoming Eglinton LRT, Lakeshore, Costco, Superstore, Shops At Don Mills, Gas Stations, Schools, Parks, Golf, Places Of Worship & So Much More. Condo Fees Includes All Utilities Along With TV Cable & Wi-Fi. (id:60365)
234 Seaton Street
Toronto, Ontario
Live in Elegance, Earn with Ease. Welcome to 234 Seaton Street, a beautifully restored legal triplex blending historic charm with modern functionality. Built in 1882, this timeless Victorian home offers an incredible opportunity to live in style while offsetting your mortgage with high-end rental income and future potential from a laneway suite. Spanning the top two levels, the owners 3-bedroom, 2-bath suite is both elegant and comfortable. The custom kitchen features leathered granite counters, ideal for cooking and entertaining. The second floor includes a serene bath with a deep soaker tub and a rear bedroom/home office with walkout to a private balcony. The third-floor retreat boasts a walk- in closet, luxurious ensuite, and a rooftop deck nestled in the treetops a tranquil escape in the heart of the city. The main floor 1-bedroom apartment showcases original hardwood floors, intricate plaster moldings, soaring ceilings, and a spacious eat-in kitchen with a pressed tin ceiling. Step out to the landscaped backyard, perfect for relaxing or hosting. The newly renovated basement apartment offers 8-ft ceilings, 2 bedrooms, in-floor heating, and a 3-piece bath. Its custom kitchen, crafted from a reclaimed bowling alley lane, adds warmth and uniqueness. Rough-in plumbing for a second bath provides flexibility for future upgrades. The homes classic white façade and custom double-door entry highlight its 19th-century heritage. The detached carport includes two-car parking with a motorized roll-up door and a finished interior with plumbing and hydro ready for a potential laneway suite. Perfect for end-users or investors, this rare property offers multiple income streams, unmatched character, and modern upgrades a true gem in downtown Toronto. (id:60365)
45 Citation Drive
Toronto, Ontario
Elevate your lifestyle in this exquisite custom-built residence. Nestled in prestigious Bayview Village, set on a prime south ravine lot. Luxuriously appointed with elegant architectural details, masterful craftsmanship, generously proportioned rooms, soaring ceilings, and natural light streaming in through expansive windows, skylights, and French doors. Enjoy wide plank oak hardwood, travertine, marble, and slate floors. French doors walk out from three levels to the breathtaking private garden and tranquil spa-like setting featuring a saltwater pool, patios, perennial garden, gazebo, and pergola for private entertaining. This majestic home boasts over 6,900 sq ft of total living space with four bedrooms, each with an ensuite, on the second floor and a completely finished lower level boasting multiple walk-outs, a spacious recreation room with a three-sided gas fireplace, gym, fifth bedroom, and a pool change room with ample storage. Gracious open concept living and dining rooms feature coffered ceilings, elegant windows, and a beautiful stone mantled gas fireplace affording the perfect ambience for formal entertaining. A designer chef's kitchen features best-in-class appliances, a center island, breakfast area, floor-to-ceiling windows, and walk-out to a deck overlooking the garden. It opens to a spacious, sun-filled family room featuring a gas fireplace, custom built-ins and floor-to-ceiling windows overlooking the wisteria-covered pergola and sparkling pool. The expansive primary suite overlooks the serene garden and features a gas fireplace, a gorgeous custom his and hers walk-in dressing room, and a sumptuous five-piece marble ensuite with floor-to-ceiling windows and French doors opening to a spacious terrace overlooking the stunning garden and ravine beyond. Enjoy this sought-after upscale neighbourhood minutes to top-rated schools, parks, shopping, transit, and access to major Toronto (id:60365)
9 Peveril Hill S
Toronto, Ontario
Welcome to 9 Peveril Hill South, located on one of the most family-friendly streets in the desirable Cedarvale neighbourhood. With its charming curb appeal and warm, inviting interior, this home truly has it all. Bathed in natural light, the main floor offers a spacious living room, separate dining room, a renovated kitchen with stainless steel appliances, gleaming hardwood floors, and the convenience of a main floor powder room. Step outside to discover a private back yard oasis, complete with irrigation system. The ideal place for entertaining or simply relaxing. Upstairs, you'll find three well sized bedrooms, including a primary with a shared ensuite. All rooms are stylishly finished from top to bottom. The fully finished basement provides additional recreation space, large laundry room, abundant storage space and an additional bathroom. If you need more space, architectural plans are available and included in the sale price for a proposed addition creating a 4+1 bed, 5 bath home. Zoned for and walk to highly rated schools including Cedarvale Community School and Forest Hill Collegiate, Robbins and Leo Baeck. Walk to Eglinton Ave. W, St. Clair Ave W and Forest Hill Village to enjoy all the shops, restaurants, parks, Belt Line trail, library, TTC (new LRT line), etc. Step outside to discover a private back yard oasis, complete with irrigation system. (id:60365)
135 Glenvale Boulevard
Toronto, Ontario
This executive family home showcases the timeless elegance and refined craftsmanship of the Transitional style. Designed by Lorne Rose, the home features high-quality materials and showcases attention to detail and luxury upgrades throughout. Character details, such as crown mouldings and millwork, add understated luxury and classic elements to this modern home. The largest living space for lot size due to 1200 additional sqft added to the floor plan. The bright, airy interior seamlessly connects formal sitting and dining areas, centred around a large gourmet kitchen with a built-in oven, gas cooktop, and modern appliances. It opens to a family room with a fireplace, creating a warm and inviting space that makes this home perfect for daily life and entertaining. Upstairs, the property offers four bedrooms, including two with en-suite bathrooms. The primary suite provides a private retreat with a walk-in closet and a spa-inspired bathroom. The sunny basement boasts soaring ceilings, a spacious recreation room with a walkout to the yard, and an additional bedroom and full bathroom, offering versatile living options. The outdoor space features a deck for al fresco dining, a spacious yard, and an irrigation system in both the front and back yards. The extra-large garage provides ample space for a car, workspace, and bicycles. Located on a tree-lined street in the desirable Leaside High School district, close to the Sunnybrook trail system, Uptown shops, cultural hotspots, and downtown, this home offers the ultimate Toronto lifestyle for executive families seeking a vibrant, family-friendly neighbourhood. (id:60365)
37 Black Hawk Way
Toronto, Ontario
Charming Family Nest in a Safe Neighborhood. This beautifully maintained townhouse is located on a quiet cul-de-sac in one of Toronto's most family-friendly areas. As a desirable corner unit, it offers extra outdoor space and the added privacy of a semi-detached home. Step inside to a fully renovated kitchen featuring modern stainless steel appliances and stylish finishes. The walk-out basement includes a cozy family room with a real wood-burning fireplace, perfect for relaxing evenings. Upstairs, the spacious primary bedroom includes a private ensuite bathroom and a walk-in closet. Enjoy the outdoors from two balconies, one at the front and another at the back, plus a large, private porch. This home also comes with an extremely low condo fee of just $359/month, which covers WATER, ROOF and exterior maintenance, building insurance, snow removal, and landscaping. (id:60365)
2 Guytoi Court
Toronto, Ontario
A rare opportunity to acquire a renovated semi-detached home prominently situated on a quiet cul-de-sac. This property, with its expansive 53.36 ft frontage and irregular shaped lot, offers significant space and privacy in the highly sought-after Don Mills community. Move in with confidence, as major capital expenditures have been addressed. A brand-new furnace and air conditioning system were installed in June 2025, providing top-tier efficiency and peace of mind. The home also underwent a significant renovation in 2017, which included an updated electrical panel, new doors, and a full suite of GE kitchen appliances.The home's functional 2-storey layout is ideal for family living. The main floor is entirely carpet-free and features a generously sized living room with hardwood floors, pot lights, and a cozy fireplace. The modern kitchen and adjacent dining room both overlook the private backyard. A key feature is the winterized, four-season sunroom, offering excellent flexible space for a bright home office, reading room, or play area with a direct walk-out to the yard. The The second floor contains three well-proportioned bedrooms, all with hardwood flooring. finished basement adds valuable living area, including a recreation room and a convenient third washroom (3-piece). The property includes a classic brick front exterior and a private driveway with ample parking for four vehicles. The location combines neighborhood tranquility with exceptional urban access. You are minutes from the upscale Shops at Don Mills and steps from essential amenities including public transit, parks, schools, and a community recreation centre. With major updates complete and a prime location on a large lot, this property represents a turnkey opportunity for any buyer. Open House Saturday and Sunday 1-4 (id:60365)




