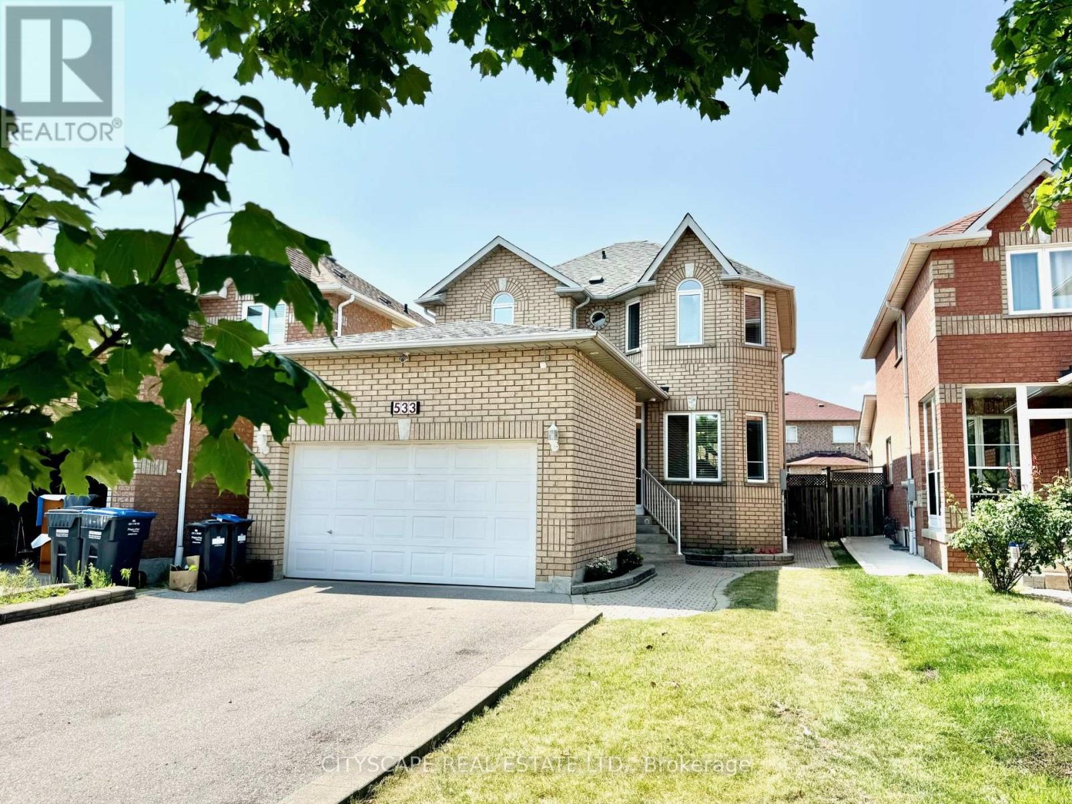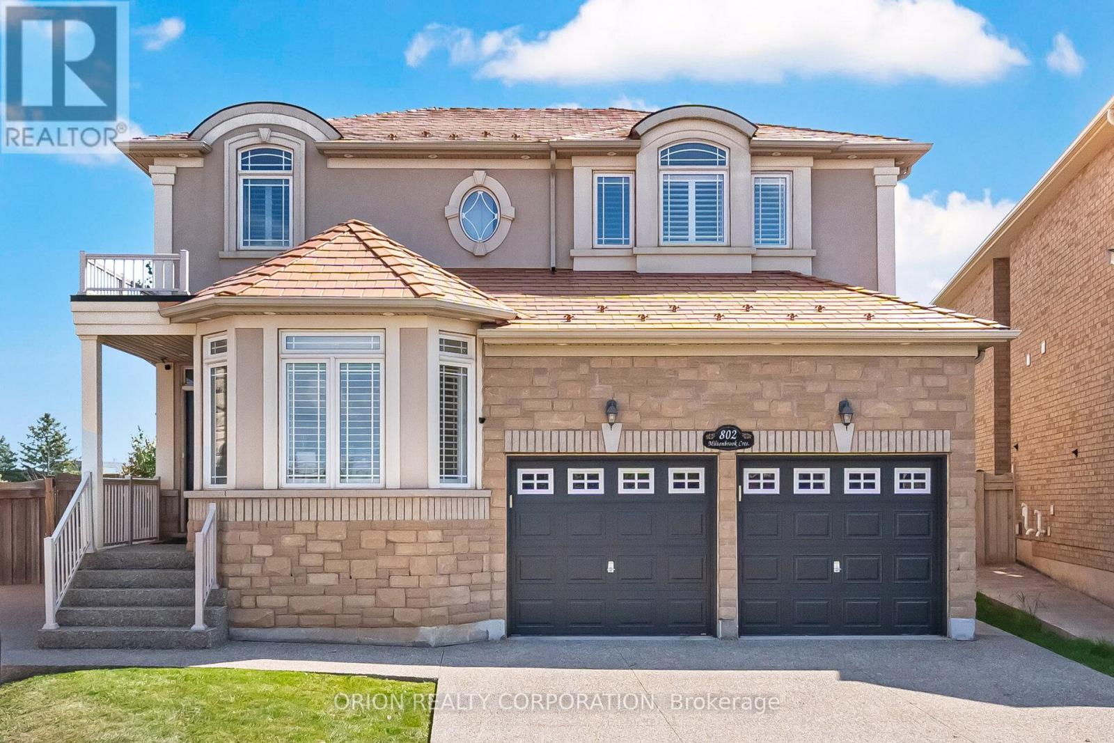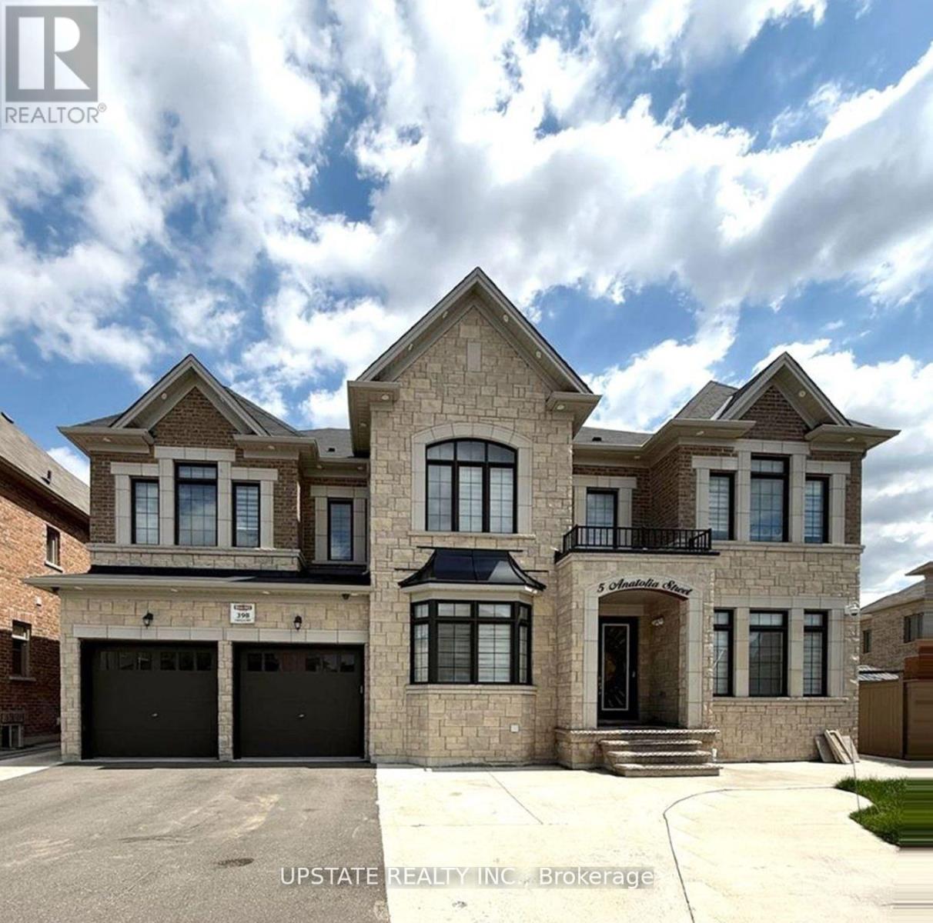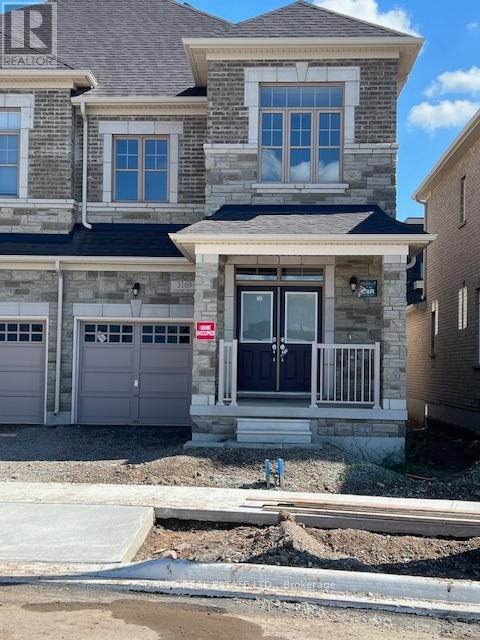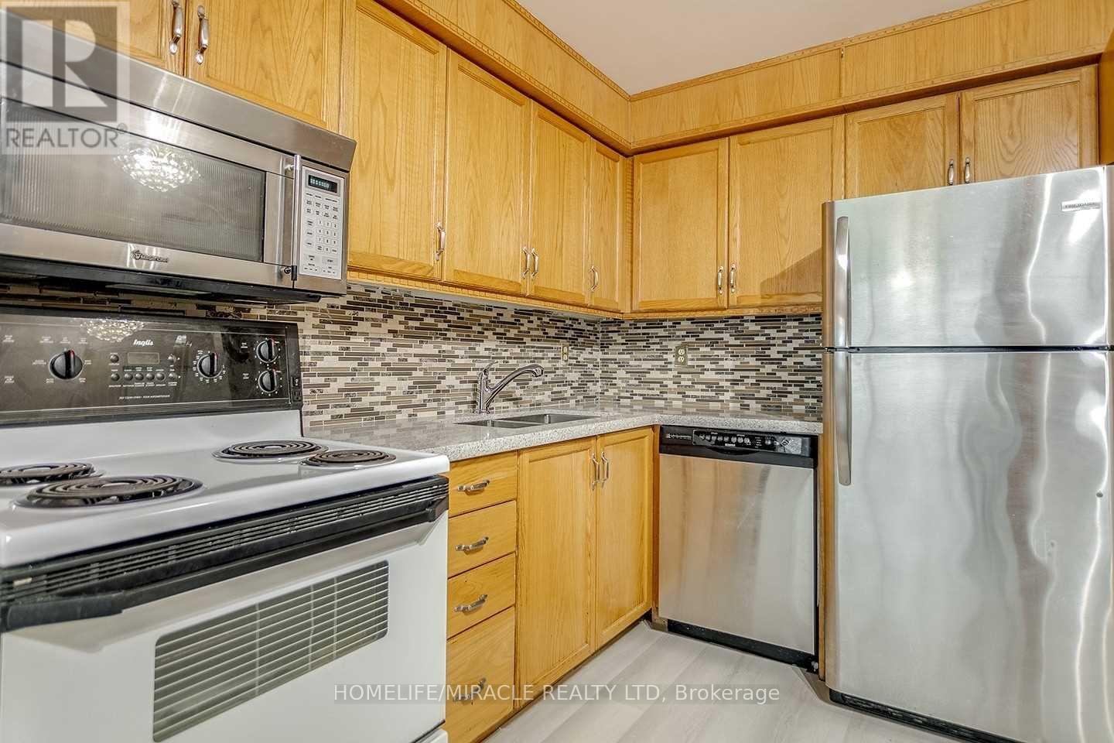533 Leatherleaf Drive
Mississauga, Ontario
Welcome To Beautiful 533 Leatherleaf Dr. A Bright & Spacious Home in a Sought-After Neighbourhood. Lots of Custom Upgrades & Well Maintained - Inside & Out. Large Open Concept Kitchen with Island. Quality Stainless Steele Appliances. 3 large bedrooms & 3 bathrooms. Spacious Primary Bedroom with ensuite & double closets. Security System w/ Cameras, Central Vacuuming, Built in Storage & Bike Pulley System in Garage, Spacious Basement is finished. Cold Storage & Pantry/Storage available. Huge Backyard Ideal for BBQs, Family gatherings & outdoor relaxing or entertaining. Lots of Potential for upgrades. Large Driveway with NO sidewalk. This Home is Centrally Located & Minutes To All Amenities, Schools, Walking Trails, Shopping, Highways, Transit Etc. (id:60365)
1522 Clitherow Street
Milton, Ontario
Entire property for lease. Beautiful 4 bedroom 3 washroom detach home located in the desirable Ford neighbourhood with good schools. The main floor offers a living room, dining room, spacious kitchen with quartz countertops, stainless steel appliances, backsplash, and a home office. A cozy fireplace, 9 foot ceilings, tiles and hardwood flooring on the main floor with hardwood stairs add elegance throughout. Upstairs features 4 bedrooms including a master with a walk-in closet and a glass enclosed shower in the ensuite, plus the convenience of upper floor laundry. The home backs onto a private ravine with no neighbours at the back, complete with a large deck for outdoor enjoyment. The exterior is upgraded with interlock front and exposed concrete finish, while inside the garage opener adds convenience. This home is thoughtfully designed with style, comfort, and functionality for family living. (id:60365)
802 Miltonbrook Crescent
Milton, Ontario
Exceptional 3,200 sq.ft. home on a premium lot backing onto walking trails in the most sought-after neighborhood in Milton. Featuring 4 spacious bedrooms. a New Kitchen complete with Bosch appliances, New Laundry Room, New Power Room, and custom built-ins in all closets. Interior and exterior pot lighting, an electric fireplace, and a central vacuum system, along with hardwood floors throughout, add comfort and style. The Copper Penny Metal Interlock roof comes with a transferable lifetime warranty. This home has ample parking for 6 cars, complete with an EV charging station. Finished lower level includes a gym area, cold room, and ample storage in addition to a 1,100 sq.ft. legal basement apartment with separate entrance, 9ft ceilings, 2 bedrooms plus den ideal for extended family or rental income. Exterior upgrades include an exposed concrete driveway and interlock patio leading to a premium backyard complete with a sprinkler system. Conveniently located near the Milton Sports & Tennis Centre and walking trails. (id:60365)
5 Anatolia Street
Brampton, Ontario
Luxurious 5+4 Bed, 8-Bath Showstopper on a Premium Pie-Shaped Lot! This approx. 5000 sqft masterpiece boasts a 3-car tandem garage and over $250K in upgrades! Featuring 10-ft waffle ceilings on the main, 9-ft ceilings upstairs, 8-ft doors, engineered hardwood, pot lights, wainscoting, double door entry, and a north-facing orientation. The chefs kitchen dazzles with Bosch appliances, a 36 gas stove, quartz counters, extended cabinets, and central vac. Enjoy main floor laundry and a side entrance to a City-approved legal 3-bed basement with 2 baths, 2 kitchens, separate laundry & private entry. Garage with openers, cameras throughout this home is luxury redefined! (id:60365)
102 - 3590 Kaneff Crescent
Mississauga, Ontario
Enjoy space and convenience in this 995 sq. ft. condo featuring 2 bedrooms plus a full den that can double as a 3rd bedroom with its own 2-piece powder room. Situated on the ground floor, you'll appreciate easy access without relying on elevators, along with a dedicated parking space for added comfort. The large interior provides plenty of room for both relaxation and entertaining, while the unbeatable location puts Square One Mall, dining, and entertainment just steps away. With quick access to Highway 403, this home makes everyday living both easy and connected. With solid bones and a generous footprint, this condo offers exceptional value and is ready for your updates or makes an attractive option for investors seeking reliable rental potential. This home combines comfort with an unbeatable location. (id:60365)
412 - 20 Gothic Avenue
Toronto, Ontario
Welcome to 20 Gothic Ave. #412, a spacious one bedroom plus den suite with panoramic, unobstructed south views over High Park. Ideally located in one of west Toronto's best neighbourhoods, it's just steps to the subway and High Park, and close to the vibrant shopping and dining areas along the Bloor West, Junction and Roncesvalles strips. Plus, several charming community parkettes are nearby, and easy access to the UP Express means getting downtown is a breeze. The suite features bright, airy spaces with 9-ft ceilings, floor-to-ceiling windows and an open plan living area, complete with a walk-out to a private balcony. You'll also find a versatile office/den area and a beautifully designed kitchen, equipped with stainless steel appliances, a breakfast bar, and sleek granite countertops. The large primary bedroom includes a walk-in closet and a second walk-out to the balcony, and all windows are fitted with roller blinds, including remote control double blinds in the bedroom for added convenience. This unit also comes with a parking spot, a locker and a newer LG washer & dryer. Top shelf building amenities include a 24 hour concierge, guest suites, exercise room, party/meeting room, and convenient above ground inside visitors parking. (id:60365)
601 - 65 Port Street E
Mississauga, Ontario
Welcome to The Regatta, Port Credit's premier boutique condo residence, where elegance meets effortless lakefront living. This sun-filled 2-bedroom, 2-bath penthouse suite offers 1,320 sq ft of thoughtfully designed living space, complete with modern finishes and a refined, serene aesthetic. Located on the waterfront at St. Lawrence Park, this suite doesn't face the water but instead enjoys a peaceful, elevated view over Port Credit. The 11 foot ceilings and open-concept layout is ideal for entertaining, featuring a sleek, renovated kitchen with integrated appliances, designer cabinetry, quartz countertops, and a stunning full-wall quartz backsplash. The living room flows seamlessly onto a private balcony perched on the top floor perfect for your morning coffee or evening wine. While inside luxurious white oak floors are on full display. The spa-inspired bathrooms boast designer tile, glass showers, and a deep soaker tub. Both bedrooms offer ample storage with custom built in closets and vast natural light, with the primary suite delivering an upscale retreat-like feel. This luxurious, tight-knit community caters to discerning residents seeking the finer things in life all nestled within the vibrant and walkable village of Port Credit. Enjoy curated events, boutique shops, fine dining, a world-class marina, waterfront trails, and more. Upscale, turn-key, and ideal for those looking to downsize without compromise. (id:60365)
28r - 3169 Crystal Drive
Oakville, Ontario
Assignment Sale | Welcome to Lot 28R Lotus 3, Elevation 2B, built by Starlane Homes. A beautifully upgraded 2-storey semi-detached home nestled at the south end of a quiet crescent with unobstructed views of Oakvilles protected Natural Heritage System and situated in the Ivy Rouge community. Closing September 2025 (some flexibility) with 2,002 sq. ft. of thoughtfully designed living space. 3 spacious bedrooms + a large Flex | Media room - ideal for a home office, playroom or 4th bedroom. Neutral decor throughout. This home offers the perfect blend of comfort, style and future potential all within minutes of top rated schools, scenic parks, walking trails and the best of Oakville living. Enjoy easy access to Hwy 407, 403 and QEW and close proximity to transit, shopping and dining. Welcoming offers at any time. (id:60365)
304 - 1270 Maple Crossing Boulevard
Burlington, Ontario
Attention Investors/ First time Buyers, Indulge in luxury with this exquisite condo, boasting 2 bedrooms, a sunny solarium or a multipurpose room suitable for a home office. The open concept design allows for seamless integration of the beautifully appointed kitchen, complete with abundant cabinetry and granite countertops, and the spacious living and dining area. The condo features two baths and in-suite laundry for added convenience. Its prime location offers proximity to Lake Ontario and access toa variety of shops, restaurants, and transit options. Whether for personal use or investment, this condo is a rare opportunity that shouldn't be missed. Fabulous Facilities: Outdoor Pool,24HrsConcierge, Gym, Guest Suites, Party Rm, Car Wash, Squash/Racquetball/Tennis Courts, Electric Car Charge, Visitors Pkg * Walk To Lake Ontario! (id:60365)
8915 Heritage Road
Brampton, Ontario
Luxury custom 5 + 1 Bedroom + legal basement (2+1) bedroom beautiful home. 2 car garage + 4 car driveway parking. Legal Basement walk up with 2 + 1 bedrooms. Stone front + double door entry, main floor 10' ceiling, 8' high door, custom kitchen with built in appliances, quartz countertop in the kitchen & all the washrooms with frameless glass showers, all the bedrooms with ensuite, custom gas fireplace, all the washroom fixtures are upgraded. Close to 401 & 407. 2 Bedroom, 1 washroom & Den with custom kitchen legal basment apartment. Must see! (id:60365)
1077 Windsor Hill Boulevard
Mississauga, Ontario
Beautifully maintained and thoughtfully updated home in one of Mississauga's most sought-after neighborhoods. The newly renovated kitchen boasts quartz countertops, modern cabinetry, stainless steel appliances, and a gas stove combining style with everyday functionality. Upgrades include new flooring, custom staircase with sleek railings, updated vanities, pot lights, and large windows that flood the home with natural light. This rare and spacious, multi-use family room on its own level is perfect as a second living space or potential 4th bedroom. Enjoy a private backyard retreat with a cedar patio and lush greenery ideal for relaxing or entertaining. A finished basement offers additional flexible space for a home office, gym, playroom, or media room. Extras: double-car garage with 240V EV charger, close to top-rated public and Catholic schools, easy access to Hwy 401, 403, and QEW, and minutes to Heartland Town Centre and Square One (id:60365)
1703 - 2495 Eglinton Avenue W
Mississauga, Ontario
Welcome to Daniel's Kindred Condos, where luxury meets lifestyle in the heart of Erin Mills! Be the first to live in this stunning brand-new, never-lived-in 2-Bedroom, 2 Full Bath Corner Suite offering 806sf of well-designed living space plus a 37sf balcony with unobstructed views of the tranquil pond and the Mississauga skyline to the east. Step into a thoughtfully designed and functional layout that blends modern comfort with timeless elegance. This sun-drenched unit features Large Windows, open-concept Living, Premium Finishes & ample Storage throughout. Enjoy serene mornings and peaceful evenings from your private balcony, perfect for relaxing or entertaining. This Luxury Suite on the 17th floor offers 2 spacious Bedrooms with large mirrored closets & natural light; 2 Full Bathrooms with upgraded finishes; EV Parking Spot - equipped w/ an EV Charger (pay per use) for your convenience; Modern Kitchen with Quartz countertops & Backsplash, Stainless Steel Appliances & a Breakfast Bar; In-Suite Laundry (w/ additional storage space); Heat & A/C controlled w/ Digital Thermostat & a separate Storage Locker space. BONUS: Free Bell High Speed Internet is included in the Rent. Enjoy World-Class Amenities: 24/7 Security & Concierge; Fitness Ctr & Yoga Studio; Party Room & Lounge; Co-Working Space; Games Room; Outdoor Terrace with BBQs (note: Amenities are not all fully accessible but will be in due time). Convenient & Prime Location - Live steps away from Credit Valley Hospital, Erin Mills Town Ctr, University of Toronto Mississauga (UTM), Sheridan College, Square One Shopping Centre, top-rated Schools, parks, grocery stores & a wide selection of restaurants. Easy access to Highways 403, 407 & QEW, plus public transit and GO stations for effortless commuting. This is your opportunity to lease a premium suite in one of Mississauga's most desirable & family-friendly communities. (id:60365)

