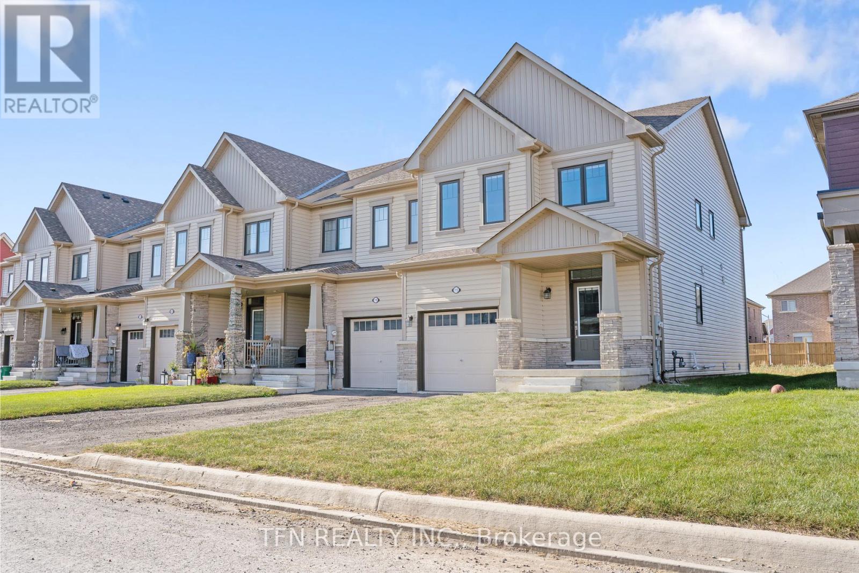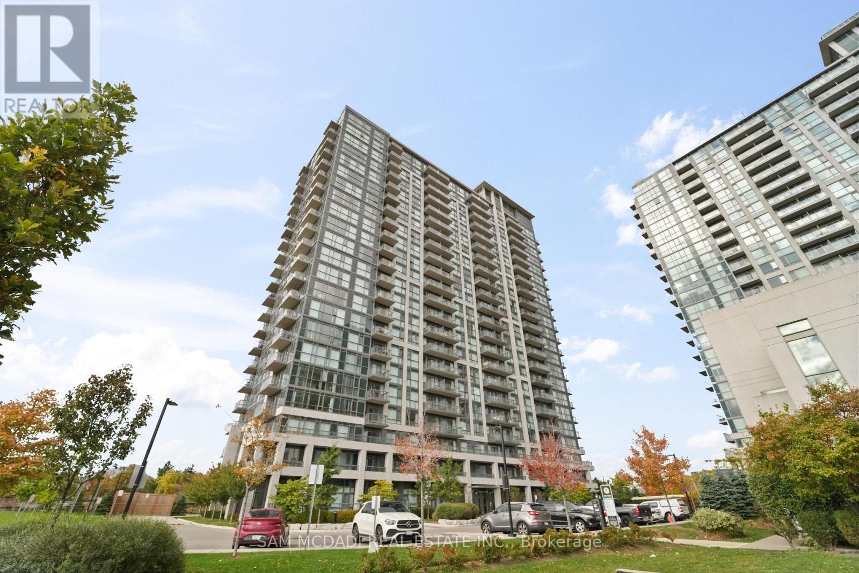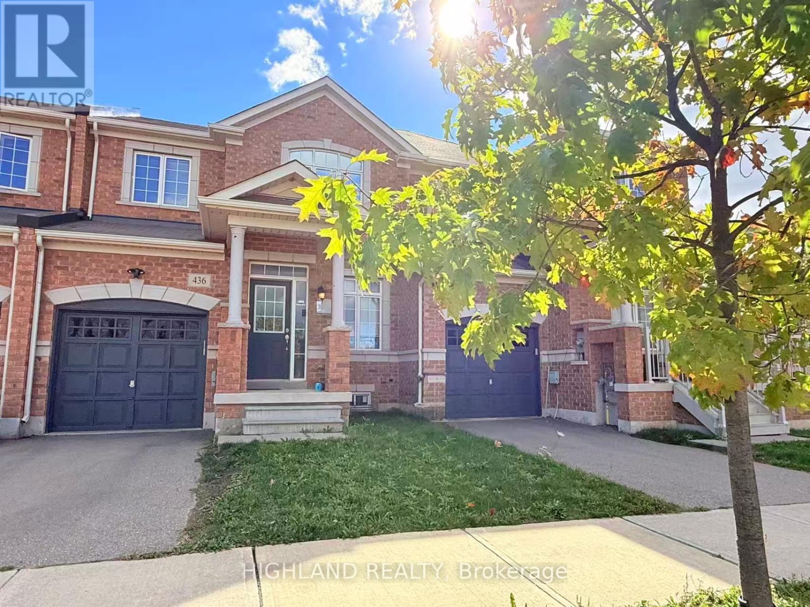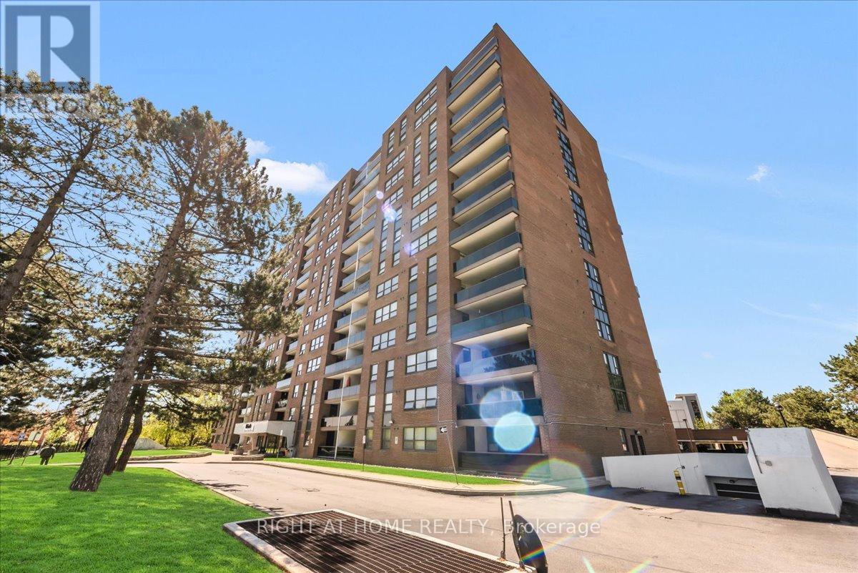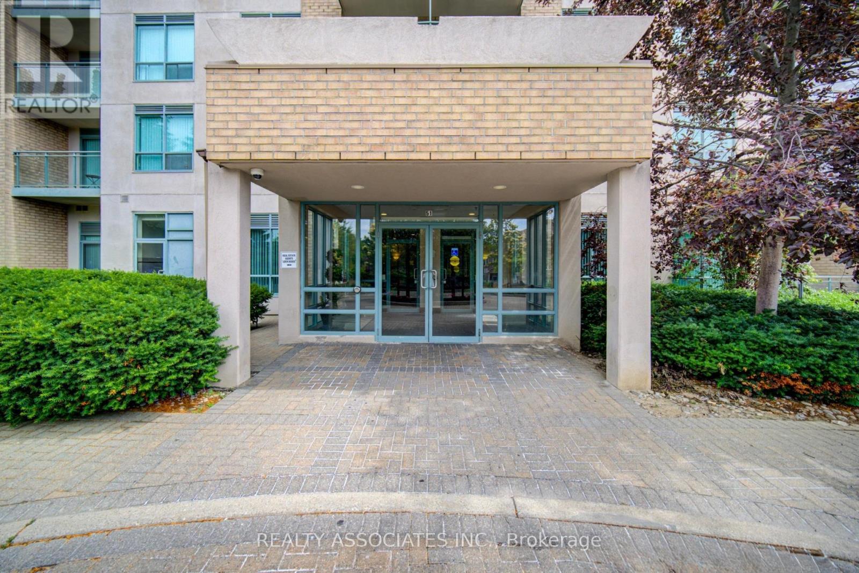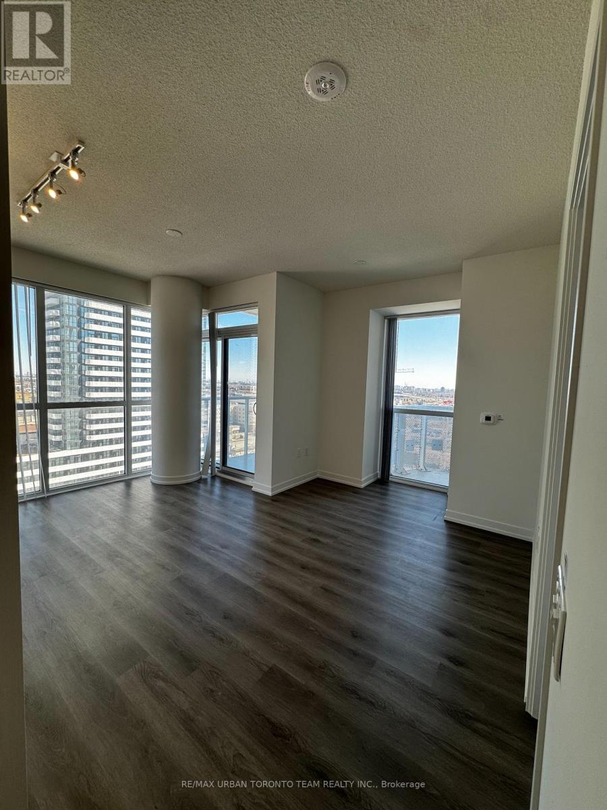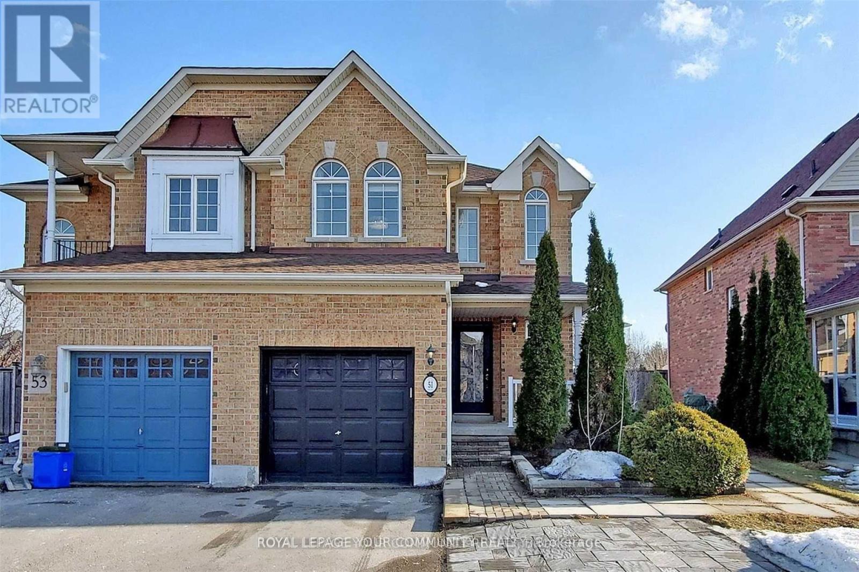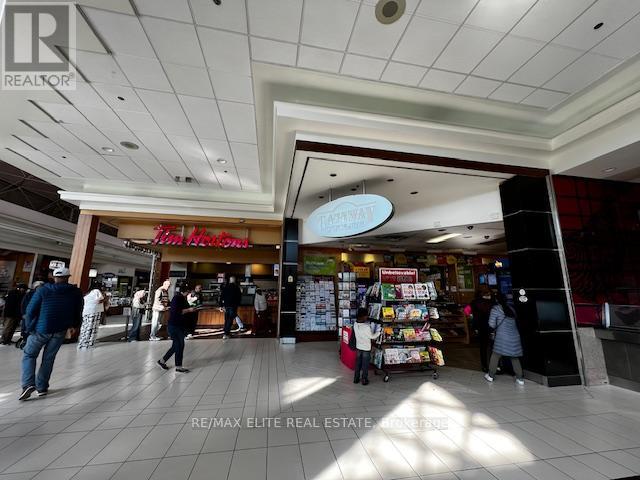69 Heatherdale Drive
Brampton, Ontario
A MUST SEE!! Location!! Location!! Fully Renovated Total 3950 Sq Ft Detached House With Above Ground 2631 Sq Ft Plus 1315 Sq Ft Legal Basement Absolutely Stunning Stone/Brick 4+3 Bedroom Detached Home Fronting to School, Main floor Features A Combined Living/Dining Area Leading Into Brand New Open Concept Kitchen + Family Room With Gas Fireplace, Pot-lights, Hardwood floor, California Shutters, Kitchen With S/S Appliances, Modern Counters Top, Breakfast Area Overlooking The Backyard, Park and Trees, Second Floor with Additional Master-bedroom with 5Pc Ensuite & W/I Closet, With 3 Larger Bedroom and Legal Basement With Separate Entrance to Fully Finished 3 bedroom Basement. Large Driveway easily accommodate 4 Cars Close To Schools, Bus Stop, Plaza, Parks, Community Centre, Just Minutes To Mount Pleasant Go Station & HWY 401, HWY 407 & HWY 410 and Much More... (id:60365)
G-503 - 275 Larch Street
Waterloo, Ontario
Priced to sell! Opportunity to own a fully furnished 1-bedroom, 1-bath condo in an excellent location, just minutes from Wilfrid Laurier University, the University of Waterloo, and Conestoga College. This bright unit features a big window in the bedroom, high ceilings, a modern kitchen with stainless steel appliances (fridge and stove), and en-suite laundry with a front loader washer and dryer. The condo comes fully furnished, including a dining table with two chairs, a flat-screen TV with a stand, a sofa, a bed with a mattress, a night table, a desk, and a chair-perfect for a student or young professional. The building offers fantastic amenities such as a games room, theater room, study and business center, yoga studio, and fitness room. Book your showing today! The unit is currently tenanted; pictures are from last year before the tenant moved in. (id:60365)
115 Velvet Way
Thorold, Ontario
Welcome To This Brand New End Unit Townhouse In The Highly-Sought Community Of Thorold. This Property Provides A Sophisticated Blend Of Convenience, Comfort & Contemporary Finishes. The Interior Offers A Bright Spacious Great Room, Premium Laminate Flooring Throughout, Upgraded Kitchen, New Stainless Steel Appliances, Breakfast/Dining Area Surrounded By Natural Light, And Modern Upgraded Doors And Trims. The Upper Level Offers 3 Spacious Size Bedrooms, Including A Primary Bedroom W/Upgraded Finishes & Glass Shower. Easy Access to Highways, Schools, Universities, Parks, Shops & Restaurants. Don't Miss This Gem! (id:60365)
32 Conc.1 Whs Hwy89 Rd N
Mono, Ontario
Client RemarksA Perfect Blend Of Convenience & Natural Beauty. This 3.1 Acre Lot Of Predominantly Clear Land Is Well Situated On Highway 89. Minutes From The Corner Of Hwy's 10 & 89 For Access To The Fast Growing Towns Of Shelburne. Alliston & Orangeville. Surrounded By Beautiful Hills Of The Niagara Escarpment And Across From The Bruce Trail. (id:60365)
506 - 10 Park Lawn Road
Toronto, Ontario
Stunning Corner Suite at Westlake Encore in Mimico! Experience modern living in this magnificent 2-bedroom + study + 2-bathrooms corner unit offering over 800 sq. ft. of bright, open-concept space. Enjoy a sleek wall kitchen with stainless steel appliances, a spacious dining and living area, and a wrap-around balcony with breathtaking views. The primary bedroom features a 3-piece ensuite and walk-in closet, while the second bedroom provides comfort and versatility for family, guests or a home office. Residents enjoy resort-style amenities including a 24-hour concierge, state-of-the-art fitness centre, party and meeting rooms, and more. Includes 1 parking space and 1 locker. Conveniently located steps from shops, cafes, parks, and Mimico Creek, and just minutes to the GO Station, highways, and downtown Toronto. A perfect blend of luxury, comfort, and convenience - this is one you don't want to miss! (id:60365)
207 - 349 Rathburn Road W
Mississauga, Ontario
Welcome to this bright and spacious 2 bedroom, 2 bathroom condo in the heart of Mississauga! With 841 sq.ft. of living space, 9-foot ceilings, and laminate flooring throughout, this home feels open and inviting. The large living room flows seamlessly to a walk-out balcony, perfect for morning coffee or evening relaxation.The modern kitchen is a standout, featuring granite countertops, a large granite island, stainless steel appliances, and upgraded lighting - ideal for cooking, entertaining, or gathering with friends. The primary bedroom offers a 4-piece ensuite and a walk-in closet, while the second bedroom is bright and generously sized. The unit also includes underground parking and a locker for extra convenience.The building is packed with amenities to suit every lifestyle: indoor pool, sauna, hot tub, Jacuzzi, gym, aerobics room, tennis courts, bowling alley, movie theatre, games room, conference room, party room with kitchen, guest suites, and a beautiful outdoor park and entertainment area. 24-hour security and visitor parking add peace of mind. Located just steps from Square One, the GO Terminal, Sheridan College, restaurants, and more, with easy access to Highways 403 and 401, this condo offers the perfect combination of comfort, convenience, and lifestyle in one of Mississauga's most vibrant communities. (id:60365)
436 Wheat Boom Drive
Oakville, Ontario
Stunning & Spacious 3 Bedrooms Townhome, Facing The Park In Desirable Oakville Area.Lots Of Upgrades. Main Floor Features 9Ft Ceiling, Eat-In Kitchen W/High-End S/S Appliances, Breakfast Area O/Looks Backyard.Upgraded Hardwood Throughout. Stained Oak Stairs. Master Bedroom Features W/I Closet, Spa Like Ensuite W/ Frameless Glass Shower. Steps To Trafalgar & Dundas Retail & Commercial Area Which Offers All Your Families Needs. (id:60365)
412 - 4 Lisa Street
Brampton, Ontario
The Immaculate Corner 3 Bedroom Condo Unit Has 2 Washrooms in a Secure Building Situated (With Night Security/Concierge). 30k Upgrade, Freshly Painted, New Floor, And Renovated Washrooms. Big Ensuite Locker, Just Minute To 410 & Bramalea City Centre For Your Shopping Needs Comes W/Great Sized Primary Bedroom With 2 Pc Bathroom Ensuite. Living/Dining With Spacious Open East Facing Huge Balcony, Enjoy Nice View & Sun-Filled Unit W/Lots Of Lights. Close To School & Brampton Bus Terminal (id:60365)
303 - 51 Baffin Court
Richmond Hill, Ontario
THIS IS A RARE FIND and a MUST SEE!! This beautiful 2-Storey Loft with 1.5 Bathrooms in Richmond Hill features a floating Staircase that leads to the Primary Bedroom, Dual Entrances to access Main floor and Bedroom directly, 4pcs Ensuite Bathroom, Main Level Powder Room, and In-suite Laundry. Minutes to Langstaff Go Station And Richmond Hill Centre. Schools And Shopping Mall Close By. Easy Access To Hwy 407. All Utilities included except for Internet. (id:60365)
1202 - 225 Commerce Street
Vaughan, Ontario
Stunning Brand-New 2-Bedroom Corner Unit With Southeast Views! Live In This Beautiful New Corner Unit, Featuring 2 Bedrooms, 2 Bathrooms, And 698 Sq. Ft. Of Modern Living Space. Enjoy An Open-Concept Kitchen And Living Area, Complete With Stainless Steel Appliances, Engineered Hardwood Floors, And Stone Countertops. The Unit Also Includes Ensuite Laundry For Added Convenience. Located Just A 5-Minute Walk To Vaughan Metropolitan Centre, With Easy Access To Transit, Shopping, Groceries, Fitness, And Entertainment. 1 Parking Space Included! Don't Miss This Incredible Opportunity Schedule Your Viewing Today (id:60365)
Lower - 51 Long Point Drive
Richmond Hill, Ontario
Fully Renovated 1 Bedroom Basement Apartment ,Large Bedroom, 3 Piece Bath, Kitchenette & Family Room.Separate Entrance Minutes To Community Center, Wilcox Lake & Park, Trails & Many More Scenic Places. 1 Parking Spot Available In The Driveway (id:60365)
125 - 70 Eglinton Square
Toronto, Ontario
Well established and Profitable Gateway franchise convenience store in busy shopping mall. Extremely High lottery sales, close to $180k commission! plus Cigarettes and variety sales at around $5000/wk! High margin and low cost, easy operation, safe environment and short hour! Unbeatable location, right next to the foodcourt and Tim Hortons! Non stop foot traffic and loyal clientele. Ideal for family business, investment or new immigrants! Pls do not approach the employee! (id:60365)



