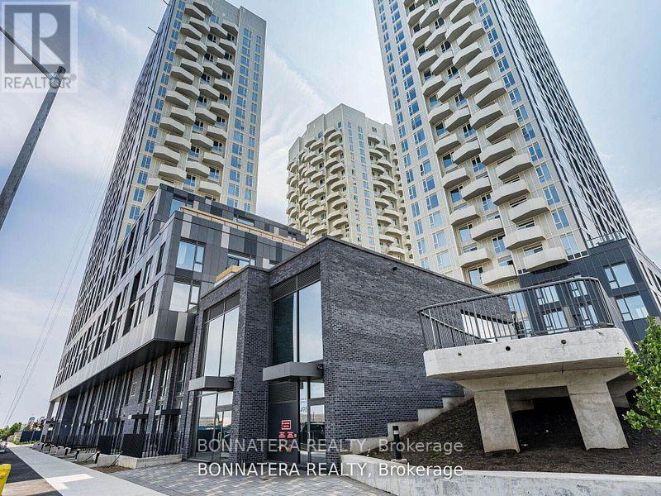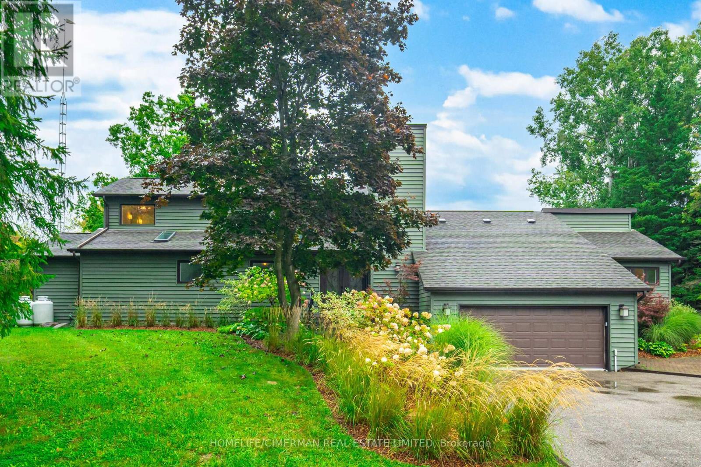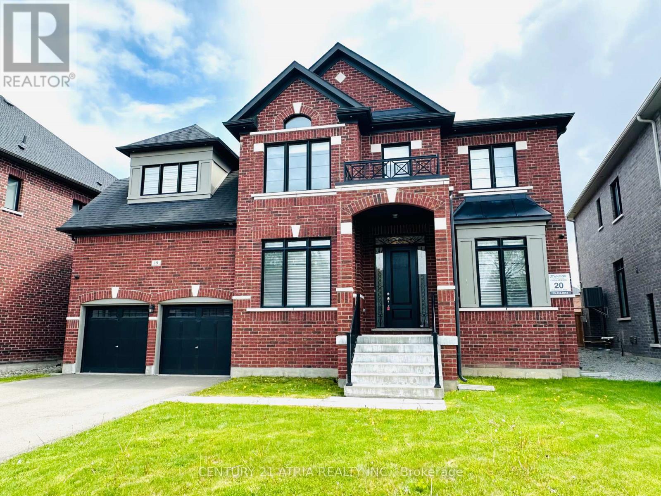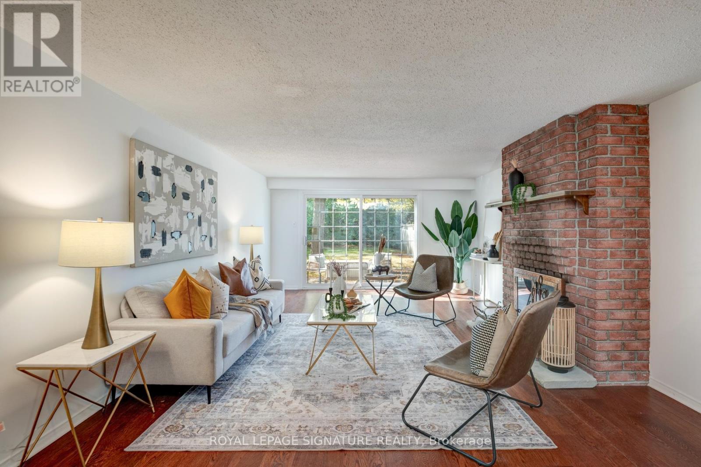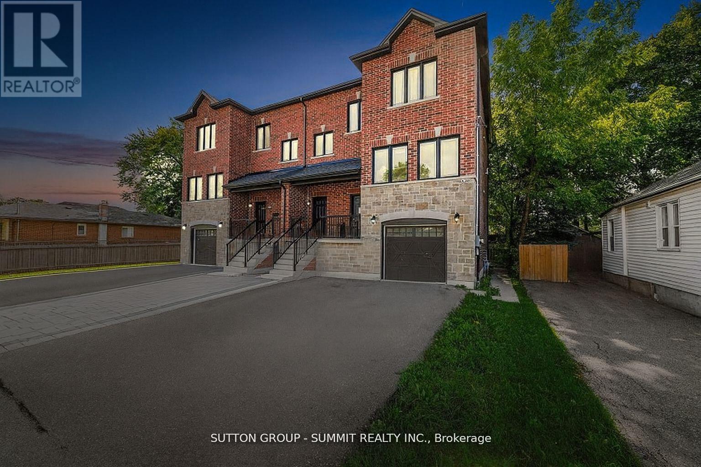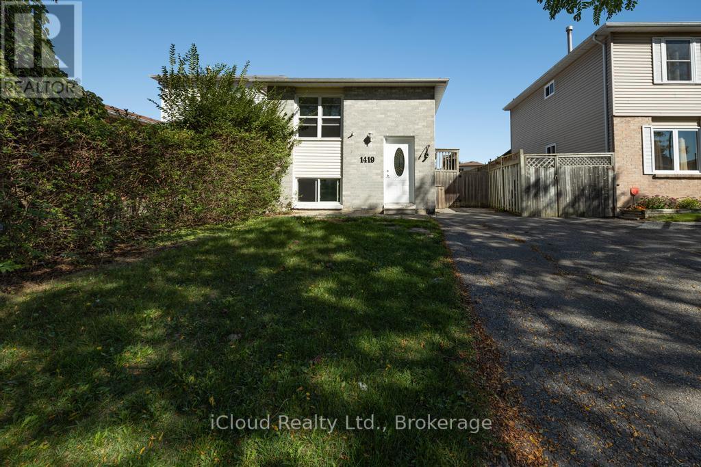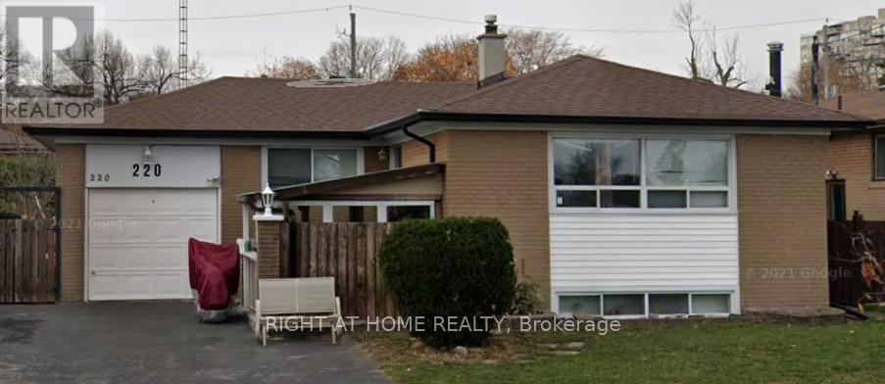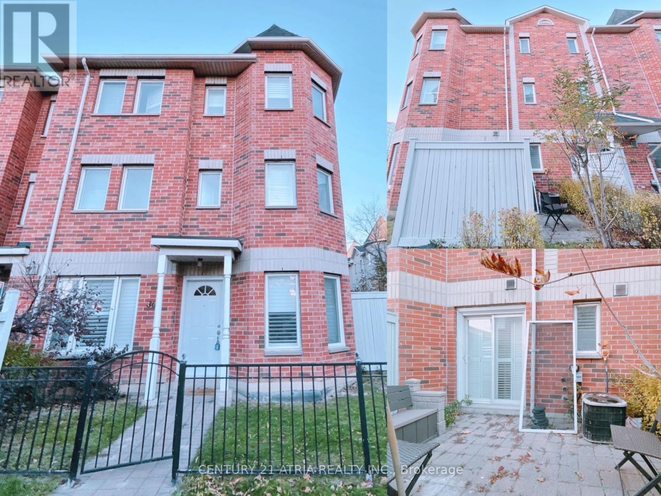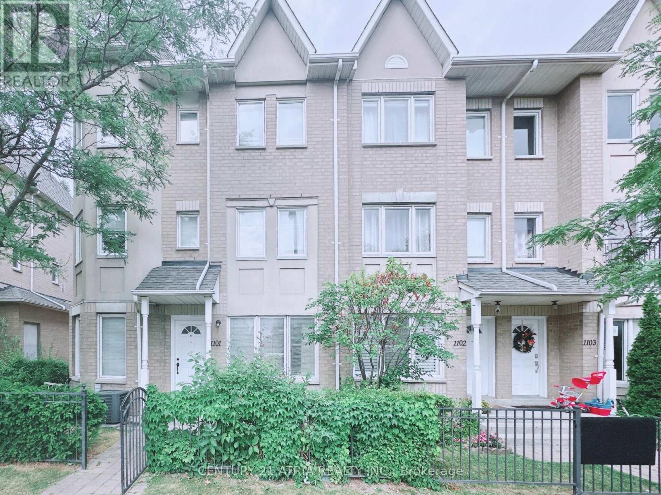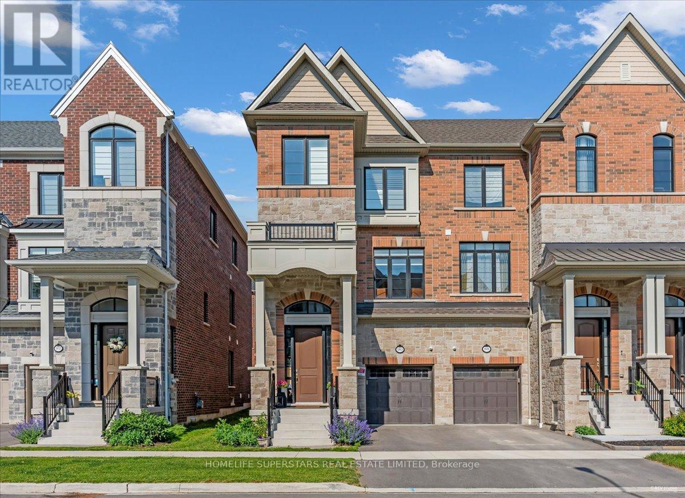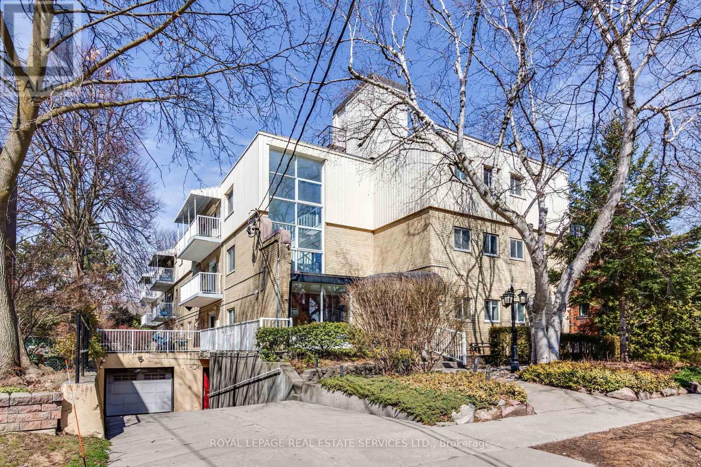2429 - 498 Caldari Road
Vaughan, Ontario
Welcome to the stunning Studio w/parking and locker at Abeja Tower 3. The suit offers a functional layout and an unobstructed panoramic view that fills the space with natural light through floor-to-ceiling windows. Abeja Tower delivers resort-style living with premium amenities including a theatre room, state-of-the-art gym with yoga space, a cold plunge tub, and an open patio with BBQ facilities. Set in a prime Vaughan location at Jane & Rutherford, you will be steps from Vaughan Mills, Canadas Wonderland, transit options, Cortellucci Vaughan Hospital, Highway 400, and countless dining and shopping destinations. (id:60365)
3162 Line 12
Bradford West Gwillimbury, Ontario
Why Drive To The Cottage When You Can Live at Your Own Private Retreat With Spring Fed Pond On 43 Acres. This Absolutely Unique Country Estate is In The Growing Community Of Bradford. Just 10 Mins To Go Train & Hwy 400 & 40 Mins To Pearson Airport. Enter via a long winding asphalt driveway which provides amazing privacy. Double Car Garage Attached & Huge Detached Heated Garage With One 12 Ft Door To Accommodate a Motorhome/Boat or Workshop. Would Make Ideal Retreat/Conf. Centre/Spa etc. as most of the property is up against Middletown Rd (see survey). Irrigation System. Landscape Lighting. Home is smart enabled with a Control 4 System + Sound & high speed internet/Wifi everywhere. Rogers Home Monitoring security. Fantastic Layout 3 Bedrooms On Main Floor, private Master Bedroom Loft Suite on Second Floor. Long winding wooden Boardwalk through the forest and around the pond. Rough in 1 bedroom apartment can be finished above the detached garage for extra income. (id:60365)
19 Mumberson Street
Innisfil, Ontario
Newer luxury home with 3 car garage (tandem). Massive 4,949 square feet (Mpac) . Largest sized "BELCROFT model" built by Zanier Homes & Feels almost like a brand new house!!! This One of the largest sized lot & largest sized House on the street. Premium large lot with no sidewalk & facing other newer homes! Can park 9 cars In total (3 cars in garage + 6 cars on driveway. Main floor office. 5 bedrooms & 4 bathrooms on 2nd floor . Lots of upgrades including 10ft ceiling on main floor & 9ft ceiling on 2nd floor. Upgraded coffered ceiling. Upgraded security cameras . Upgraded pot lights. Upgraded hardwood floors on main level & 2nd floor. Upgraded window coverings. Upgraded washroom tiles & quartz counter tops. New Kitchen backsplash will installed. Laundry room on the 2nd floor. Massive Bright south facing backyard. This Beautiful home is Located just west of Tanger Outlet Mall on Hwy 400 !!! (id:60365)
1605 Belinda Court
Pickering, Ontario
Lovingly owned by the same family for over 40 years, this spacious 4-bedroom, 3-bathroom home is filled with warmth, character, and endless opportunity! Nestled in Pickering's highly sought-after Amberlea neighbourhood, 1605 Belinda Crt is calling your name! The inviting family room features a gorgeous brick wood-burning fireplace (as-is) and a walkout to the large, private backyard - perfect for kids, pets, and entertaining. Upstairs, you'll find an eat-in kitchen with stainless steel appliances (fridge, stove, hood vent - brand new), a bright living room, and a separate dining area - an ideal layout for gatherings and everyday living. With desirable East-West exposure, natural light pours through the home from morning to evening. The upper level includes 3 spacious bedrooms, including a primary suite that overlooks the serene backyard and offers a walk-in closet and ensuite bath. The unfinished basement with high ceilings provides even more potential - perfect for your dream recreation room, gym, or additional living space. Freshly painted and featuring a combination of original hardwood and matching engineered floors throughout, this home offers the flexibility to move right in and enjoy, renovate before settling in, or update gradually over time - the possibilities are truly endless. Tucked away on a quiet cul-de-sac just steps from a beautiful park, this home offers the space, charm, and community families are looking for - ready to be loved for the next 40years. (id:60365)
2nd Floor - 291 Olive Avenue
Oshawa, Ontario
Charming & Spacious Home in a Central Location Welcome to 291 Olive Avenue, a bright and well-maintained home located in a convenient and Family-friendly neighbourhood in Oshawa. This inviting property offers the perfect blend of comfort, functionality, and accessibility - ideal for families, professionals, or students. Highlights: Spacious bedrooms with closets and windows Separate meters for utilities Central Oshawa - close to amenities, shops, and restaurants Steps to public transit and major routes (401 nearby) Close to schools, parks, and community centres Short drive to Durham College / Ontario Tech University (id:60365)
1419 Outlet Drive
Oshawa, Ontario
Welcome to this beautiful and well maintained detached Raised bungalow, located on the highly sought after Lakeview Community, This home features 2+2 bedroom, 2 bathroom with open concept living and dining with a beautiful kitchen that walks out to the deck. It has a large backyard perfect for entertaining family and friends with options for a hot tub Installation! All renovations include flooring and kitchen was done in 2023. The painting was recently done. This home is perfect for your young professionals, family or an Investor! (id:60365)
220 Livingston Road
Toronto, Ontario
Welcome to this home nestled on a quiet, family-friendly cul-de-sac in one of Toronto's most desirable Scarborough neighborhoods. Ideal for a growing or upsizing family, opposite St. Ursula Catholic School, this spacious home offers a perfect blend of comfort, convenience, and functionality. Located just minutes from Guildwood GO Station, TTC transit, shopping center, groceries, and scenic parks, including the lush grounds of Scarboro Golf & Country Club. Recent updates include interlocking driveway, shingles roof and side fence. The finished basement includes 4 rooms and bathroom perfect for guests, in-laws, and multi-generational living. Don't miss this opportunity to own a home in a well-established neighborhood! (id:60365)
302 - 19 Rosebank Drive
Toronto, Ontario
This VERY WALKABLE location is just 1013 minutes on foot to Centennial College, or only a 1-minute walk to the TTC stop with just two quick bus stops to campus, making it an EXCELLENT choice for college students. Conveniently located near Highway 401, the public library, Food Basics, and a Chinese supermarket, the area also offers a wide variety of restaurants to enjoy. Residents are just steps from Park Centre Shopping Mall and nearby parks, combining accessibility with vibrant community living. Private Bathroom and Basement Kitchen for exclusive use. no parking space (id:60365)
1101 - 29 Rosebank Drive
Toronto, Ontario
Very Walkable Just 1013 Minutes on Foot to Centennial College! Only a 1-minute walk to the TTC bus stop just 2 stops to campus. This location is an excellent choice for college students seeking convenience and accessibility. Located near Highway 401, the public library, Food Basics, and a Chinese supermarket. Surrounded by a variety of restaurants, with a park and basketball court just steps away. Only 7 minutes by car to Scarborough Town Centre for shopping, dining, and more! no parking space (id:60365)
90 Dorian Drive
Whitby, Ontario
Welcome to beautiful 3 Year New, 4 Bathroom Executive Townhome In Whitby! , This Home is above 2500 sqft ! This Heathwood Home Is One-Of-A-Kind with lot of Upgrades Off Country Lane! Huge Kitchen W Breakfast Bar, Extra Pantry, S/S Appliances, Upgraded Quartz Countertops, & Undermount Sinks & Lighting. Great Rm W Electric Fireplace & W/O To Deck. Lrg Dining Rm, Zen Primary W 5-Pc Ensuite W Dbl Vanity (Undermount Sinks) W Quartz Countertops, Soaker Tub, Frameless Glass Custom Shower, W/I Closet, Great 2nd & 3rd Bedrooms W Lrg Closets & Windows. Modern 4-Pc Bath, 4th Bedroom On Main Level W 4-Pc Ensuite Bath & W/I Closet. Coat Closet, & Direct Entrance To Garage. 9-Foot Ceilings, Stunning Hardwood Floors, Smooth Ceilings, & Upgraded. Huge Front Veranda. Stove & Bbq Gasline Rough-In. Steps To Great Schools, Parks, Heber Down Conservation Area, Shopping, Restaurants, & Highways 401 & 407. Spacious, Very Bright, & Filled W Sunlight! Fantastic School District-Robert Munsch P.S. & Sinclair S.S. (id:60365)
403 - 18 Kenaston Gardens
Toronto, Ontario
Luxury Unit In High Demand "Rockefeller" Building. This Unit Features 1 Bedroom Plus Den Which Is Separate And Could Be Used As A 2nd Bedroom...As Well There Are 2 Full Bathrooms And An Open Balcony. Includes 5 Appliances hardwood floors in living/dining room. Steps To Subway (TTC), Shopping, Library And All Amenities. Minimum 1 Year Lease. Parking and Locker Included. Shows Well!!! (id:60365)
206 - 172 Sherwood Avenue
Toronto, Ontario
Excellent Unit In A Boutique 3-Storey Apartment Building. This 1+1 Bed, 1 Bath Features A Completely Renovated Kitchen With S/S Appliances & Large Centre Island. Bright Open Concept Living/Dining Area With New Laminate Floors Throughout & W/O To Balcony. Building Includes Elevator. 1 Underground Parking Space, Locker & Ensuite Combo Washer/Dryer Available At Extra Cost. Steps To Mt Pleasant, Sherwood Park, Yonge St & Summerhill Market. Note: Photos Are From Similar Unit With Same Layout, But Different Coloured Flooring. (id:60365)

