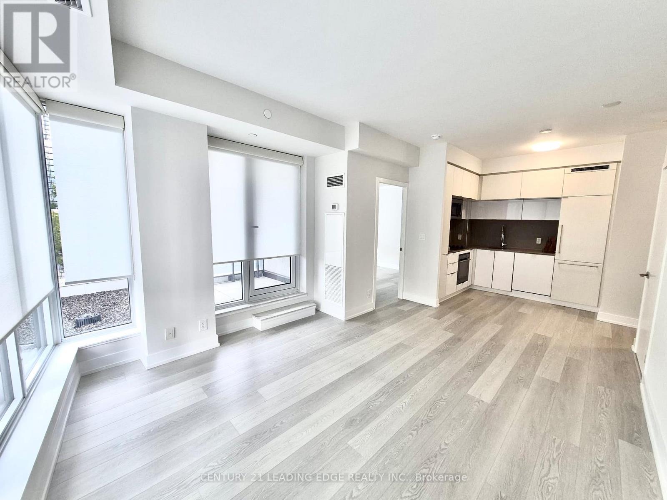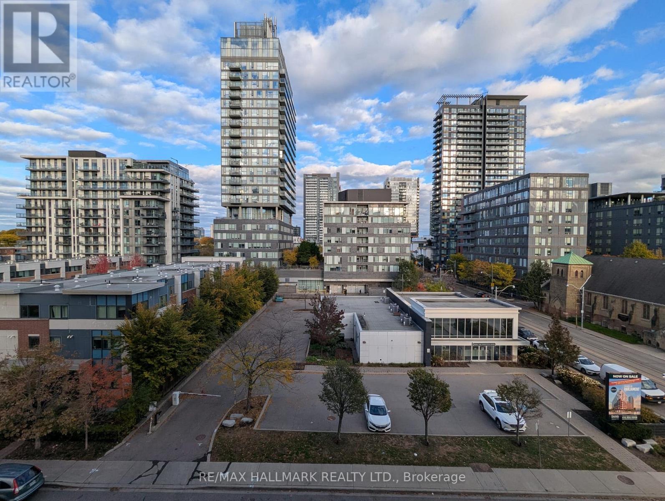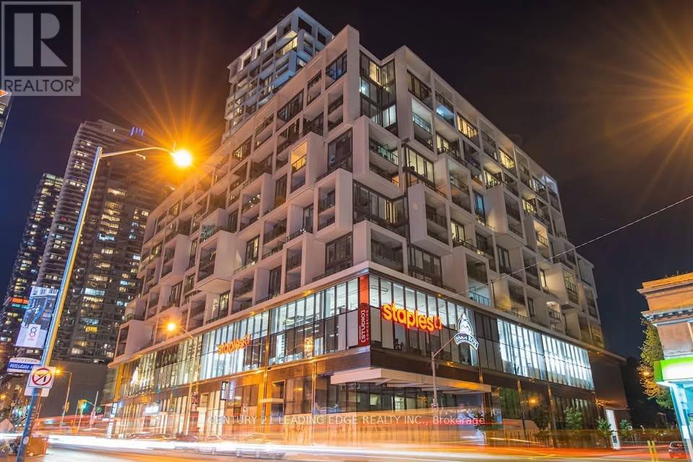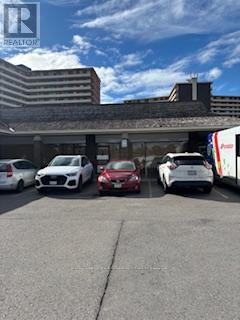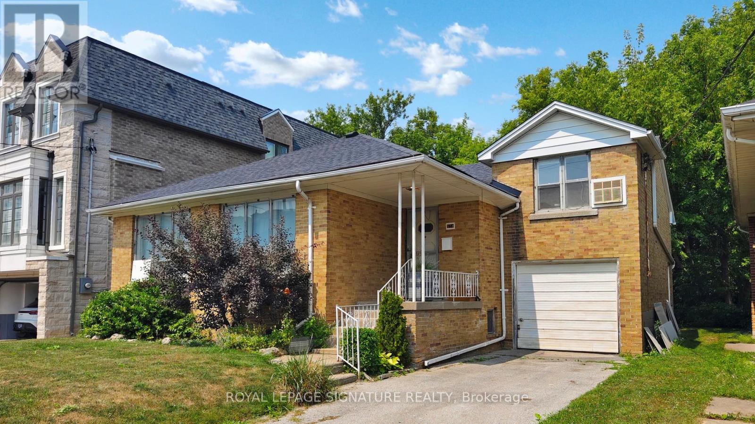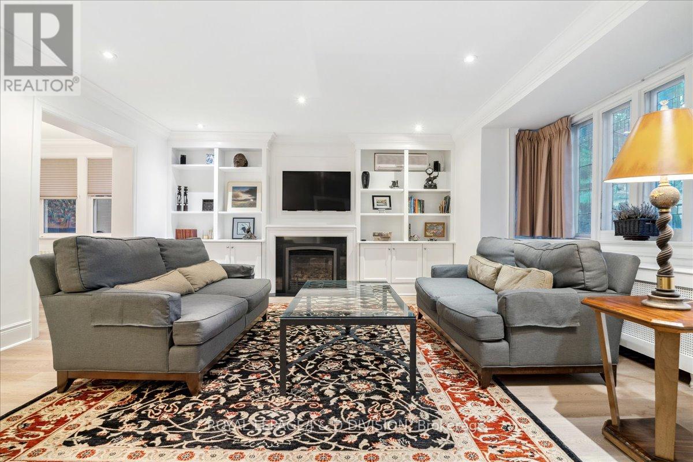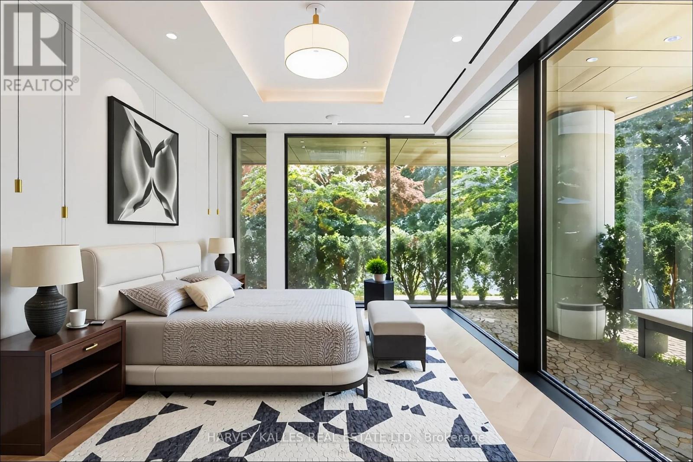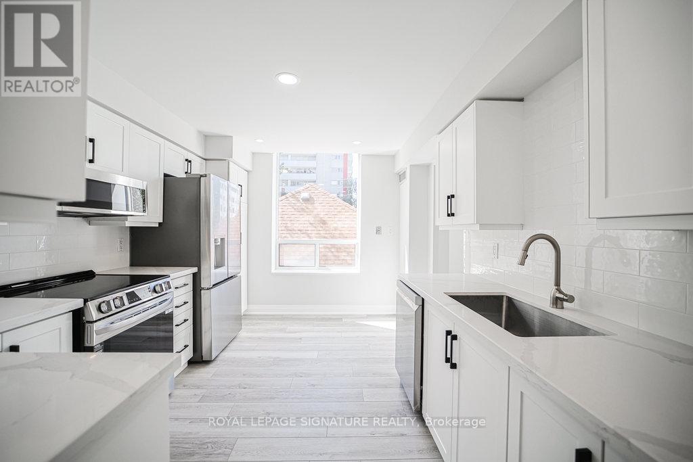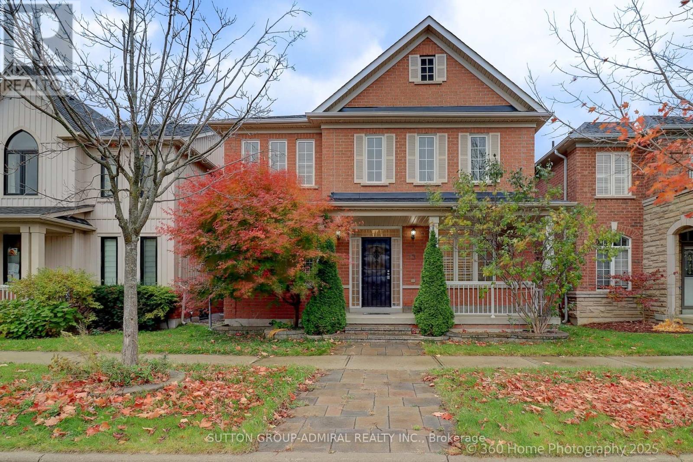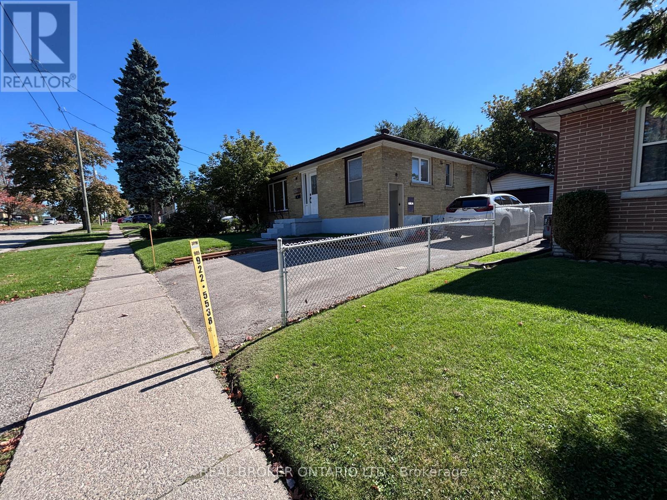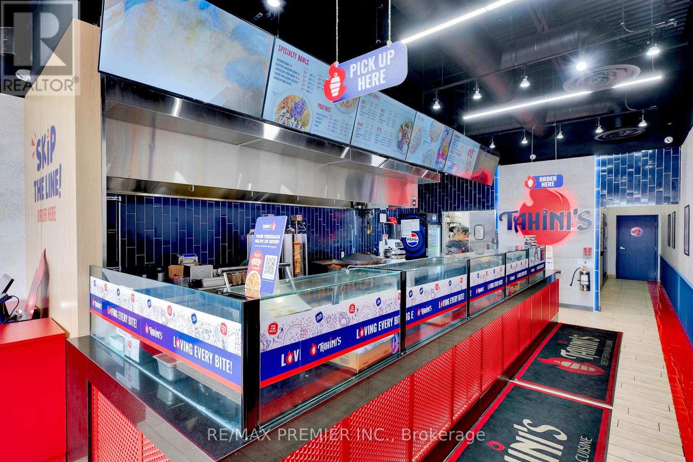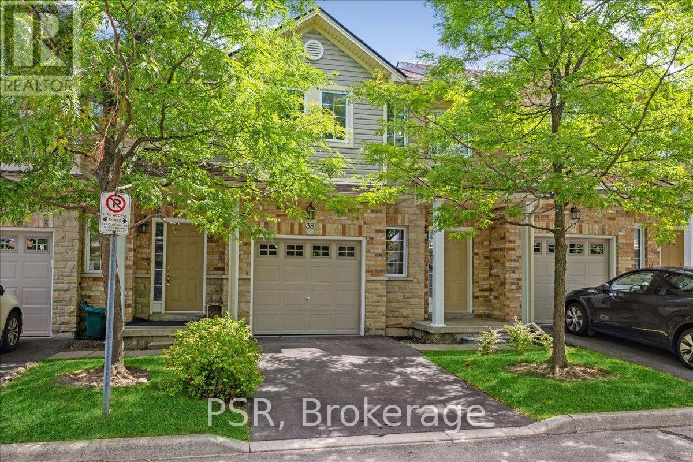209 - 28 Avondale Avenue
Toronto, Ontario
Luxurious Condo Apartment At Yonge and Sheppard. Next To Yonge & Sheppard Subway. Welcome to the beautiful and Bright & Spacious 2 Bdr + 2 Bath North West Corner Condo With Floor To Ceiling Windows, 9' Ceilings, Functional Open Concept Layout, Modern Designer Kitchen With Quartz Counter w/Integrated Appliances. Vinyl/SPC Floor Thru-out, Double Window Coverings, Desirable Neighborhood, Steps To Subway, Parks, Schools, Shopping Centre, Hwy 401, Restaurants & All Amenities. SPEND $$$ UPGRADE: BRAND NEW COOK TOP, WASHER & DRYER, ALL CEILING & BATHROOM LIGHTS, NEW VINYL/SPC FLOORING THRU-OUT AND BASEBOARD AND NEW PAINT WHOLE UNIT.. (id:60365)
519 - 25 Cole Street
Toronto, Ontario
Modern Bachelor Suite with Balcony & Parking in Prime Downtown Location!Bright and efficiently designed 442 sq. ft. bachelor suite featuring a spacious 77 sq. ft. open balcony, one underground parking spot, and a locker on the 5th floor. This stylish suite offers a functional open-concept layout with 9-ft ceilings, modern kitchen with granite countertops, and in-suite laundry for added convenience.Residents enjoy access to exceptional building amenities, including a fully equipped fitness centre, sky park with BBQ area, 24-hour concierge, guest suites, and visitor parking.Located just minutes from the heart of downtown Toronto, with TTC at your doorstep, and easy access to major routes. Everyday essentials are right within the building - Tim Hortons, FreshCo, RBC, and more. Enjoy the nearby 6-acre community park and the modern aquatic centre with pool and hot tub, perfect for recreation and relaxation.Ideal for young professionals or students seeking a stylish, low-maintenance home close to everything the city has to offer.Available for rent - move-in ready! (id:60365)
2911 - 5 Soudan Avenue
Toronto, Ontario
Vacant Unit - Ready to Move In! Experience luxury living at the Art Shoppe Condos, where modern elegance meets everyday comfort. This bright corner suite features a split 2-bedroom, 2-bathroom layout with floor-to-ceiling windows and wrap-around balconies offering breathtaking city views. The sleek European-style kitchen is equipped with integrated appliances and a functional open-concept design - perfect for both living and entertaining. Locker included. Residents enjoy world-class amenities, including a state-of-the-art fitness centre, rooftop infinity pool, 24-hour concierge, and elegant lounge and media spaces. Ideally located with the Yonge-Eglinton subway just steps away, and surrounded by grocery stores, banks, top-rated restaurants, vibrant bars, boutique shops, and cinemas. (id:60365)
2796 Victoria Park Avenue
Toronto, Ontario
Previously a Shoppers Drug Mart. Great parking. Street exposure. (id:60365)
Main - 174 Caribou Road
Toronto, Ontario
A Special Opportunity On A Wonderful Street!Welcome to this much-loved home on a sought-after block! this property offers plenty of space and flexibility. You'll love the location just a short walk to Bathurst Streets shops,cafés, and restaurants, and close to synagogues and some of the best Jewish day schools in the city. Quick access to Highway 401, downtown, and the airport makes getting around simple and convenient. A great chance to enjoy a vibrant, established neighbourhood. Come take a look and see if its the right fit for you! (id:60365)
Main Floor - 3 Killarney Road
Toronto, Ontario
Executive Main Floor Suite + Finished Lower Level in Prestigious Forest Hill. *All Inclusive* This contemporary residence offers over 2,200 sq. ft. of thoughtfully designed living space in one of Toronto's most coveted neighbourhoods. The spacious main-floor living room features a fireplace framed by custom built-ins, flowing seamlessly into a formal dining room. The modern kitchen is equipped with stainless steel appliances, stone countertops, and a built-in breakfast bar overlooking the dining area - perfect for both casual meals and entertaining. The private primary suite is complemented by a spa-inspired ensuite, joined by two large additional bedrooms plus a versatile office/den with direct walkout to a secluded terrace retreat. The expansive lower-level family/recreation room (27' x 16') offers endless possibilities for relaxation and gatherings. Parking for two vehicles in a private drive completes this exceptional offering. **All Utilities Included** Internet, Cable, Phone Extra. Snow removal on drive included. (id:60365)
105 - 7 Dale Avenue
Toronto, Ontario
Exquisite in every detail, from the stone, glass, bronze, and brick façades envisioned by Hariri Pontarini to the sublime interiors crafted by Studio Munge, this brand new 2 bedroom, 3 bath suite on Dale Avenue epitomizes Rosedale elegance. Sun-drenched spaces with 10-foot ceilings, wide-plank oak herringbone floors, and floor to ceiling windows open to a private terrace overlooking mature trees and meticulously designed gardens. The primary retreat features a spa-inspired 5-piece ensuite and expansive dressing room, while the kitchen showcases Molteni/Dada custom cabinetry, Gaggenau appliances, and Waterworks fixtures. A private elevator vestibule provides secure, direct access to the suite. Residents enjoy world-class amenities, including a state of the art fitness facility with yoga studio, Techno Gym equipment, wet/dry saunas, an EV-ready secure garage, and dedicated concierge minutes from Rosedale's gardens, top schools, dining, and boutique shopping. (id:60365)
309 - 1750 Bayview Avenue
Toronto, Ontario
Welcome to this beautifully renovated, extra-large two-bedroom suite in the highly sought-after Leaside neighbourhood.Situated in a charming boutique condo of just 52 suites, this thoughtfully designed home offers approximately 1,126 square feet of bright, stylish living space with a great layout that maximizes every inch, featuring a functional open-concept design, new stainless steel appliances, soaring 9-foot ceilings, and quality finishes throughout. Step inside to a warm and inviting entryway that opens into a modern kitchen featuring quartz countertops, a clean white backsplash, and stainless steel appliances. The spacious living and dining area is filled with natural light from large windows,and features new wide-plank vinyl flooring, updated pot lights, and a walk-out to a private balcony-perfect for enjoying your morning coffee or unwinding at the end of the day.Freshly painted and move-in ready, the suite includes a generous primary bedroom with new flooring, a walk-in closet, and a beautifully renovated four-piece ensuite with custom tile. The second bedroom offers built-in storage and flexible use as a guest room, home office, or den, with easy access to a renovated three-piece bathroom.Maintenance fees cover all utilities except hydro and cable TV, offering streamlined monthly expenses with added convenience. The suite also includes one underground parking space and an extra large storage locker.Located just steps from the shops and restaurants of Bayview Avenue, this well-managed building features on-site management available Monday to Friday, along with excellent amenities including a fitness centre and an elegant party room. The new LRT station is conveniently located just across the street, and will make commuting and city access easier than ever. You'll also appreciate not only being close to TTC transit, lush parks,The shops along Bayview Ave, Bessborough Elementary, and top-rated Leaside High School.A perfect blend of style, space, and location! (id:60365)
73 Kenilworth Gate
Markham, Ontario
don't miss this fabulous Home In Grand Cornell!!Former Model Home with tons of Upgrades. Great Income Source From Coach House .easily to Rent Out For $2000/m .new roof. 9ft ceiling and Hardwood Floors Throughout on Main Floor. Crown Molding In Living, Dining Area .Large Kitchen W/Granite Counter, Under Mount Lights. W/I Pantry &Large Breakfast Area. Custom Built-In Family Room. Built In Speakers Throughout House. Main Floor Office W/French Doors. California Shutters & pot Lights Throughout. Professionally Finished Bsmt W/1 Bdrm, Close To Top Ranked Bill Hogarth Secondary School. 15 Mins Drive To York University Markham Campus, Hospital, Shopping Mall, Parks ... (id:60365)
Lower - 767 Gaspe Avenue
Oshawa, Ontario
Bright & Modern 2-Bedroom Basement Apartment in Prime Oshawa Location!Discover this freshly updated 2-bedroom, 1-bath lower-level suite featuring a stylish modern kitchen with stainless steel appliances and a sleek 3-piece bath. Bright, spacious, and move-in ready, this apartment offers comfort and convenience in a quiet, family-friendly neighbourhood. Includes 1-car parking.Ideally located near Oshawa Centre, schools, parks, and public transit, with quick access to Hwy 401 for easy commuting. Perfect for small families or professionals. A must-see! (id:60365)
104 - 2151 St. Clair Avenue W
Toronto, Ontario
Rarely offered for sale! Well-established Tahinis Mediterranean Restaurant, a modern new style franchise in one of Torontos most desirable and walkable neighborhoods. Just steps from Stockyards Mall, in a busy plaza anchored by Metro, LCBO, and The Beer Store drawing consistent customer traffic. Currently remotely operated by staff, this turn key franchise opportunity offers: Exceptional foot traffic and prime visibility Strong community presence with a loyal customer base Modern new-style build-out and equipment included Profitable operation with further upside potential Owner-operated model could deliver even stronger results! A rare chance to own a new-style, established franchise in a prime Toronto location (id:60365)
38 - 60 Cloverleaf Drive
Hamilton, Ontario
Step into this beautifully updated townhome, tucked away in a small, well-managed, and meticulously maintained complex with low condo fees. Offering 3 spacious bedrooms plus a spacious upper-level office nook, this home is perfect for families, professionals, or anyone seeking flexible living space. Enjoy a long list of recent updates including a modern stairway and railing, fresh paint throughout, new baseboards and door frames, updated flooring on every level, granite countertops, new kitchen appliances, roof shingles (2021), and a new garage door. The fully finished basement (2025) provides even more room to relax, work, or entertain. Ideally located close to a long list of shops, great highway access, parks and trails, excellent schools, and a local cinema this home delivers comfort, style, and convenience in one well-rounded package. (id:60365)

