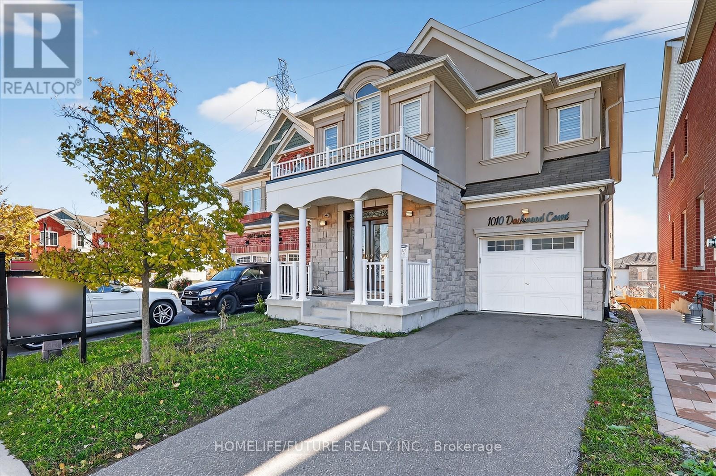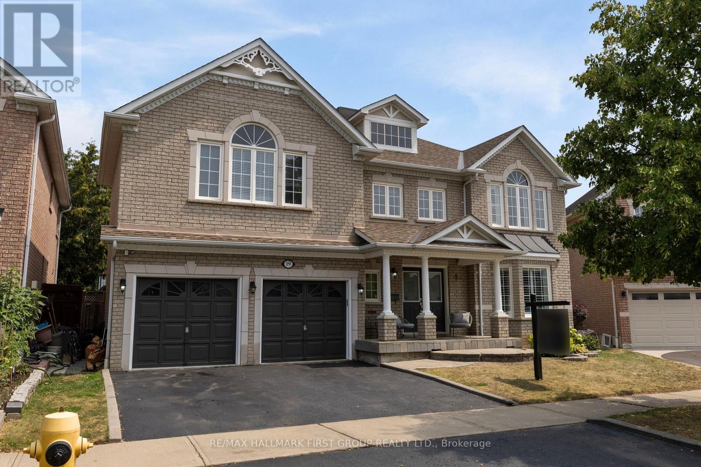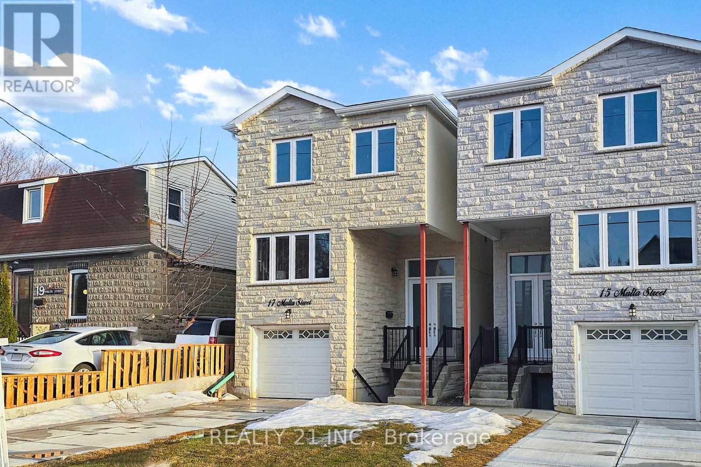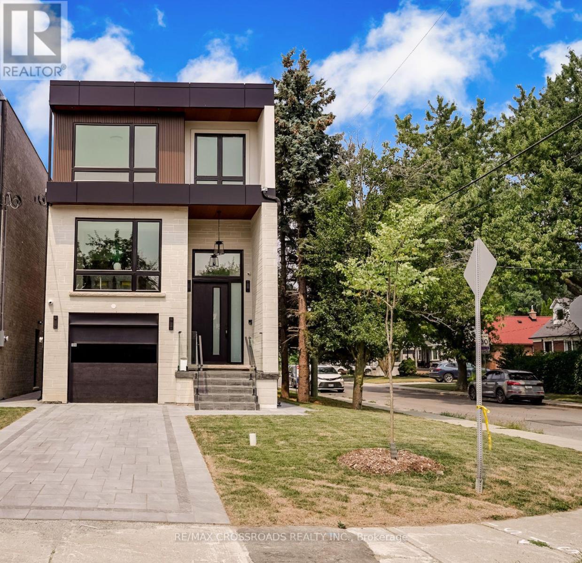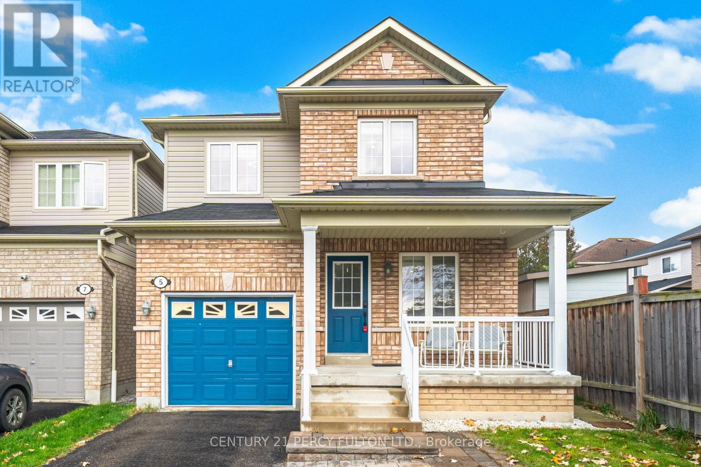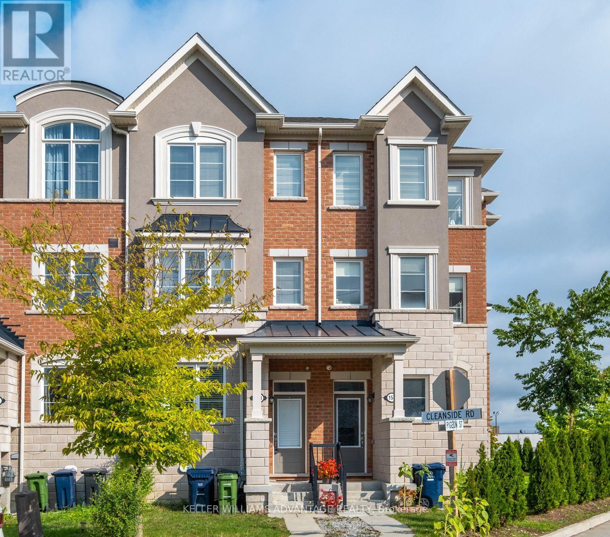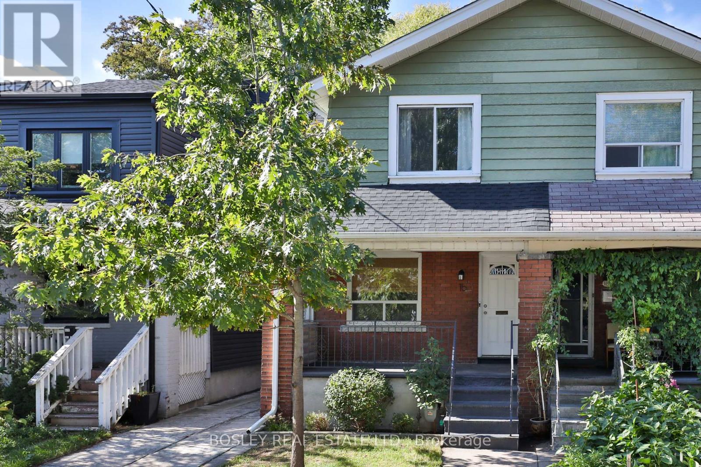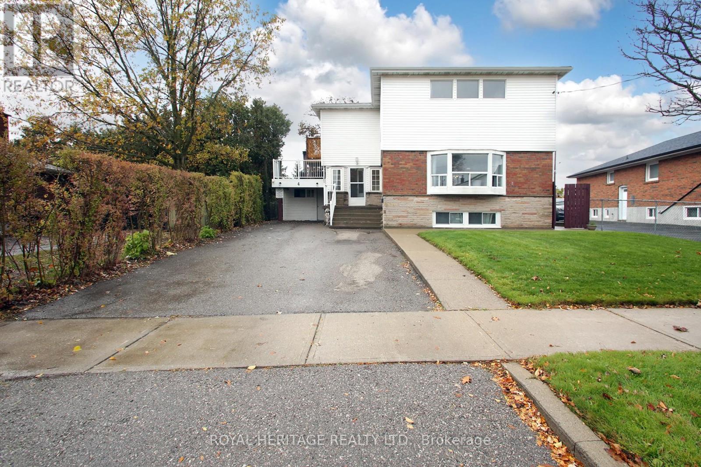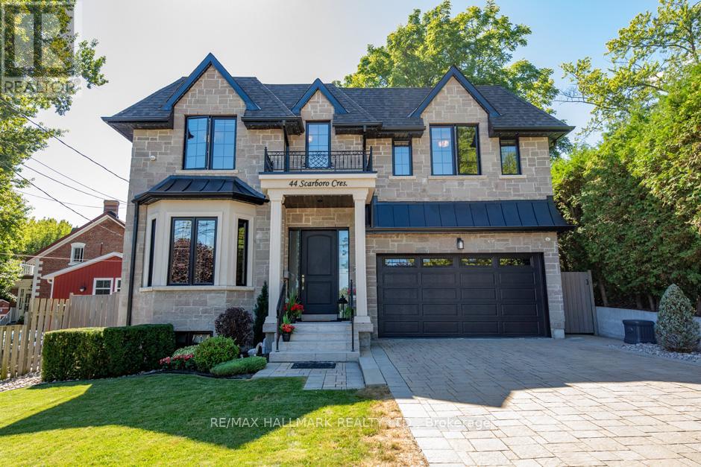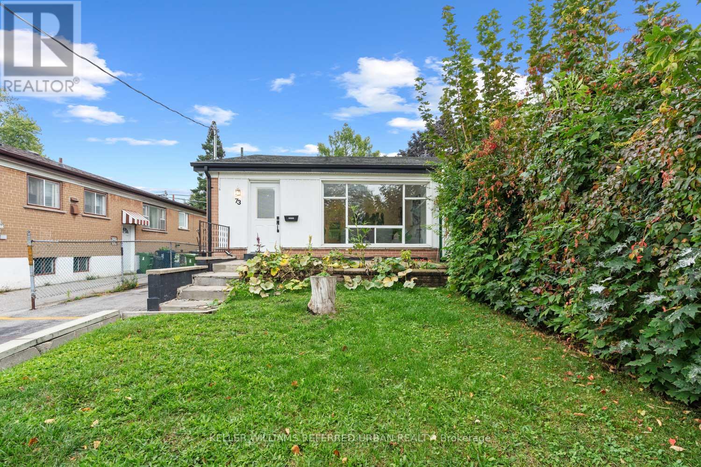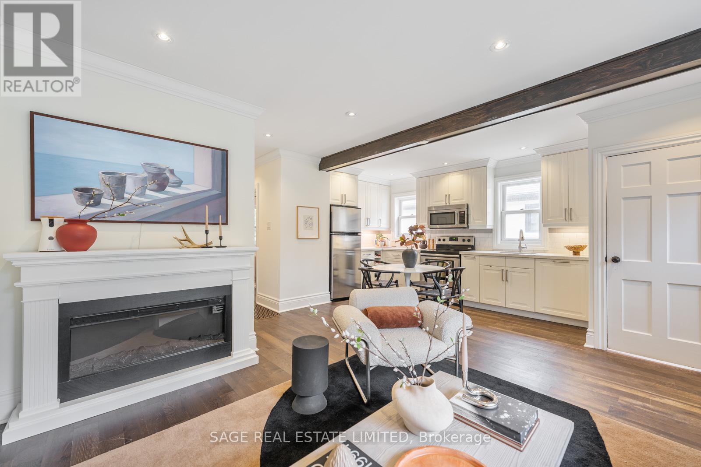1010 Dashwood Court
Pickering, Ontario
Welcome To 1010 Dashwood Crt, Pickering, This Absolutely Stunning Sun Filled, Bright & Spacious Approx 2200 Sq.Ft 4+1 Bedrooms, 4 Washrooms Detached 2-Storey Prestigious Home W/Walk-Out Finished Basement Backs On The Ravine In A Quiet Family-Friendly Neighborhood, Unbelievable Property Absolute Show Stopper! From The Moment You Open The Front Door, Lots Of Upgrades Includes Gas F/P In Family Rm Upgraded Kitchen, Oak Stairs, Hardwood T/O. Led Pot Lights In Living/Dining Room & Family Room , Double Door Entrance, The Kitchen Boasts Granite Countertops/Backsplash, And Quality Stainless Steel Appliances, While The Breakfast Area Opens To An W/O To Raised Deck Overlooking Premium Ravine, Primary Bdrm Features 2 W/I Closet And 5 Pc Ensuite And Spacious Finished 1 Bedroom Walk-Out Basement With Kitchen & Full Bathroom, Rental Possibility To Generate Extra Rental Income, Family Oriented Neighbourhood And Conveniently Located Just Minutes From Highway 407 & 401, Parks, Schools,Grocery Stores, Banks, Retail Plaza's & Much More!! Don't Miss Out On This Gorgeous Home, It Won't Last!!! (id:60365)
19 Ballgrove Crescent
Ajax, Ontario
Welcome to this stunning 5-bedroom, 4-bathroom executive home built by the highly regarded John Boddy Homes in the heart of North Ajax. This spacious and beautifully upgraded property offers the perfect blend of luxury and functionality for modern family living. A dramatic Scarlet O'Hara staircase and a large skylight create a breathtaking entrance filled with natural light. The main floor features gleaming oak hardwood floors, pot lights, and a cozy gas fireplace, enhancing the warm and elegant atmosphere. The gourmet eat-in kitchen boasts a porcelain backsplash, a breakfast bar, and sleek modern cabinetry. Walk out through sliding doors to a professionally landscaped backyard perfect setting for relaxing or entertaining. The expansive primary suite offers a luxurious 5-piece ensuite with a glass shower and a large walk-in closet. All bedrooms are generously sized and filled with natural light, ideal for growing families. Elegant French doors and high-end finishes throughout add to the homes charm and sophistication. Main Floor Laundry. Located in a highly desirable neighborhood, you're just minutes from top-rated schools, parks, shopping, transit, and major highways. This is a rare opportunity to own a truly move-in ready home with impeccable attention to detail. Dont miss your chance to make this exceptional property your forever home!Brokerage Remarks (id:60365)
17 Malta Street
Toronto, Ontario
Custom Built Home in a matured area, Detached House With 4+2 Bedrooms & 5+1 Washrooms, almost 2300Sq ft. in main floor and 2nd floor. Modern kitchen with Quartz counter top, Water flow Quartz counter Island, all Stainless Steel Appliances, Huge separate living room on the top of the garage . It also has a separate family room with an electric fire place, at the back of the house with a patio door leading to large deck viewing large open field. Premium 150 feet long lot and a open field at the back, there no neighbour at the back. Another 700sq basement with 2 bedrooms with legal basement apartment which has a separate entrance huge 3 windows, 1 e-grace window. Each bedroom on second floor has 4 piece attached washroom. Eng-Hardwood Floors All Through, Modern Kitchen With Quartz Counter Top, With Waterfall Island, Kitchen, Dining And Family Room Have 12 Ft high ceiling with lots of windows. Filled with natural lights. Hot water tank is owned, which will save monthly $40/50. (id:60365)
108 Park Street
Toronto, Ontario
Luxurious Home In Toronto High Demand Area. This Gorgeous Home Has Been Built With Immaculate Detail In Design, Function & Quality! Open Concept Living & Dining With Gorgeous Engineered Hardwood Flooring, Large Windows & Led Lighting! Chef's Kitchen With Quartz Counters & Backsplash, Waterfall Centre Island & S/S Appliances Including Gas Range & Built-In Microwave Oven! Stunning, Sun Filled Family Room With Custom media Wall, overlooking large deck & fully fenced Backyard! 2nd Floor Features Primary Bedroom Features Large Closet & Spa Like Ensuite With Glass Shower & Large Quartz Vanity! 2nd bedroom offers its own 3 piece en-suite. 3rd & 4th Bedroom Feature Large Windows & Closets, with 3pc common washroom. Walk-out Basement with high Ceilings, recreational room, One bedroom plus one washroom & an office space. Wet bar with B/I cabinets, sink & Quartz Counter. Fully tiled furnace room. Single car garage with a long Interlocked driveway for parking. Close to park and schools. * Fenced & Gated Backyard, l* Easy Access To Downtown, Bike To The Bluffs* 8 Mins Walk To THE GO* Close To Top Ranking Schools, Shops & Parks. (id:60365)
2618 Castlegate Crossing
Pickering, Ontario
Nestled In The Sought-After Duffin Heights Community Of Pickering, Built Home By *Madison Homes* Offers The Perfect Combination Of Modern Style And luxurious living space!! Featuring 3 Spacious Bedrooms, A Versatile Den, And 4 Well-Designed Bathrooms, Its Ideal For Families And Professionals Alike. Elegant Hardwood Flooring, And A Bright Open-Concept Layout. The Kitchen Is Equipped With Quartz Countertops And A Large Island, Seamlessly Connecting To The Living And Dining Areas. Step Out To A Spacious Private Terrace Perfect For Entertaining Or Quiet Relaxation. Upstairs, A Secondary Bedroom Includes Its Own Private Balcony. Close to Easy Access To Highways 401 And 407, Public Transit, Shopping Centers, Dining, And Top-Rated Schools, POTL Fee Includes: Snow Removal And Street Maintenance. Don't Miss it !!!! (id:60365)
5 Brownell Street
Whitby, Ontario
Beautiful 3+1Bedroom, 4 Bath Home In Sought-After Rolling Acres Community * Freshly Painted * Updated Bathrooms* Hardwood Floors On Main * Oak Staircase* Modern Kitchen With Quartz Counters, Backsplash & Waterfall Island * Breakfast Area Walks Out To Large Deck * Primary Bedroom With Walk-In Closet & 6 Pc Ensuite * Upper-Level Laundry * Garage Access To Home * Recently Updated Basement * Interlock Front Walkway * Close To Schools, Parks, Shopping, Transit & Highway 401 & 407 * Bright, Spacious & Move-In Ready Home * ** This is a linked property.** (id:60365)
148 Cleanside Road
Toronto, Ontario
Location, Lifestyle, and That Brand-New Feeling! Welcome to 148 Cleanside Road - a beautifully crafted freehold townhouse that perfectly balances modern style and family-friendly comfort. Offering close to 1,700 sq. ft. of bright, contemporary living space, this home features 4 spacious bedrooms, 3 bathrooms, and a large kitchen complete with stainless steel appliances - ideal for both entertaining and everyday life.The inviting living and dining areas are designed for connection and comfort, while the fenced backyard with deck sets the stage for BBQs, gatherings, or simply a safe place for kids to play. Enjoy the added convenience of direct garage access and low-maintenance living in a vibrant, growing community. Perfectly situated just steps from Warden Subway Station, minutes to Scarborough GO, LRT, schools, parks, and Golden Mile shopping, this location truly has it all. With a fantastic playground right around the corner and a welcoming neighbourhood, this home offers incredible value in one of Scarborough's most desirable pockets.148 Cleanside Road - where comfort meets convenience and every detail feels just right. (id:60365)
16 Inwood Avenue
Toronto, Ontario
In LOVE with Inwood! Step inside this fully renovated, move-in-ready semi in the heart of Danforth Village - the total package! The main floor offers a seamless flow between the living, dining, and kitchen areas, plus a convenient main floor renovated powder room. Upstairs, you'll find three spacious bedrooms, a beautifully renovated 4-piece bath, and convenient laundry - all designed for effortless family living. The lower level offers incredible versatility with its own separate entrance, full kitchen, and bathroom - ideal for in-laws, guests, or a private work-from-home suite. Outside, enjoy a fully fenced backyard with deck off the kitchen - perfect for summer BBQs and outdoor entertaining - PLUS a private drive with parking for FOUR cars and a detached garage, a RARE find in this desirable neighbourhood. Just a short 10-minute stroll to the Danforth, steps from TTC, great schools, and parks - come see it for yourself; this home truly checks all the boxes! (id:60365)
4 Brantwood Drive
Toronto, Ontario
Welcome to this spacious and versatile family home that truly has it all! Ideally situated close to hospitals, public transit, and key amenities, and is on an oversized lot. This property offers exceptional convenience for families and professionals alike. Featuring oversized bedrooms, including a primary suite with an en-suite bathroom, this home offers both comfort and functionality for growing families or multi-generational living. Upstairs, you'll find convenient second-storey laundry and ample closet space throughout, making organization a breeze. The main level boasts a bright, eat-in kitchen, separate dining room, and a large family room with a cozy wood-burning fireplace - perfect for entertaining or relaxing evenings in. Downstairs, two in-law suites with separate walk-out entrances provide exceptional flexibility for extended family and or guests. Enjoy parking for up to five cars and an enclosed carport fully operational with hydro, ideal for hobbyists or cold-weather comfort. With five washrooms, abundant storage, and sunlight streaming through every room, this home seamlessly blends warmth, practicality, and function. (id:60365)
44 Scarboro Crescent
Toronto, Ontario
Welcome to this breathtaking custom-built residence, featuring a total of 4000 sq ft of living nestled in the scenic Bluffs and designed with timeless elegance and modern comfort in mind. Built in 2017, this 4+1 bedroom, 5-bathroom home offers a unique blend of architectural character and luxurious finishes that make it truly one of a kind. Step inside and be greeted by sun-filled, open-concept living spaces featuring oak hardwood floors, a cozy fireplace, crown moulding, and custom cabinetry throughout. The gourmet kitchen is a chef's dream, complete with high-end appliances, stylish countertops, and a classic backsplash, perfect for preparing meals and creating memories. Upstairs, the spacious primary suite is a light-filled retreat, offering large windows and a serene atmosphere. The spa-inspired 5-piece ensuite is the perfect place to unwind, featuring elegant fixtures and calming finishes. The finished lower level includes a generous recreation room with custom built-ins, a second fireplace, and a wet bar ideal for entertaining. A side entrance leads to an additional bedroom and 3-piece bath, providing privacy and comfort for guests or extended family. Step outside to your own private backyard oasis, beautifully landscaped and designed for year-round enjoyment. The insulated swim spa and tranquil setting create the ultimate space to relax, host gatherings, or simply enjoy the outdoors in peace. Don't miss this rare opportunity to own a truly exceptional home in one of the city's most picturesque neighbourhoods. (id:60365)
73 Trinnell Boulevard
Toronto, Ontario
An affordability-focused opportunity to own a freehold home for the monthly cost of a condo! This semi was renovated in 2019 to include a rare legal 2-bed basement apartment, along with a fantastic open concept upstairs unit. With the already rented basement to an amazing tenant paying $2,050/month, you will have built-in income from day one, making it possible to buy a home in Toronto. Live upstairs and let the basement pitch in, or rent both units for a turnkey investment. The bright main unit features 3 bedrooms, open-concept living and dining, and a modern kitchen with stainless steel appliances, quartz counters, and generous storage. A spa-inspired bath, private in-suite laundry, and parking keeps life easy. Downstairs, the basement suite delivers dependable cash flow with a stylish open layout, pot lights, stainless steel kitchen, updated bath, and private laundry. There is the future potential of re-combining both units for a large traditional single family home, or using the basement as a nanny or in-law suite. The sun-filled backyard offers the outdoor space you won't get in condo living! All of this just a short walk to Warden Subway Station, close to schools, parks, and shopping. A modern, well-connected Toronto home that helps pay its way! (id:60365)
307 Warden Avenue
Toronto, Ontario
Set on a quiet, tree-lined street in Birchcliff, this detached bungalow offers a timeless balance of character, comfort, and thoughtful modernization. With over 1,200 square feet of finished living space across two levels, every inch of this home has been curated for both function and flow. Inside, a bright open-concept layout connects the living, dining, and kitchen areas-perfect for family gatherings or easy entertaining. Freshly painted interiors and triple-pane windows bathe the space in natural light while keeping it calm and energy efficient. The kitchen flows effortlessly into the living area, creating a warm hub for daily life. Two upgraded bathrooms add a touch of modern refinement, while the finished lower level extends the living space with a generous recreation area, a spare bedroom for guests or a home office, and ample storage. Comfort meets convenience through upgrades like smart home thermostats, security cameras, and smoke detectors, ensuring peace of mind in every season.Step outside to a fenced backyard framed by mature trees-a private retreat with a fire pit, two storage sheds, and a stone patio ready for evening get-togethers under the stars. The property also includes parking for two vehicles in the private driveway. Situated in one of Scarborough's most sought-after neighbourhoods, this home is surrounded by exceptional schools and family amenities. Enjoy weekend walks to Blantyre Park, Birchmount Pool, or Rosetta Gardens, and explore the array of local cafés, restaurants, and boutiques along Kingston Road. (id:60365)

