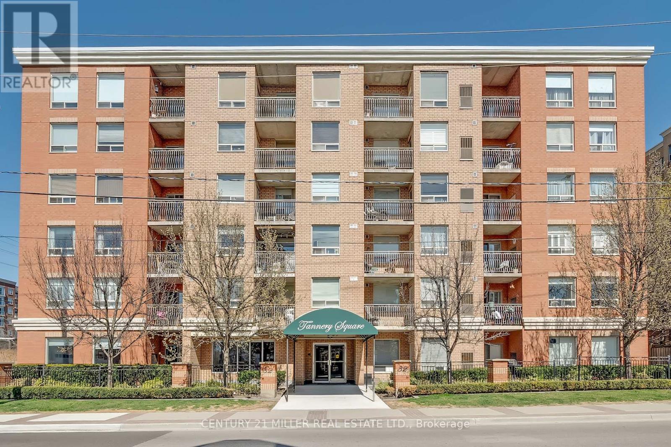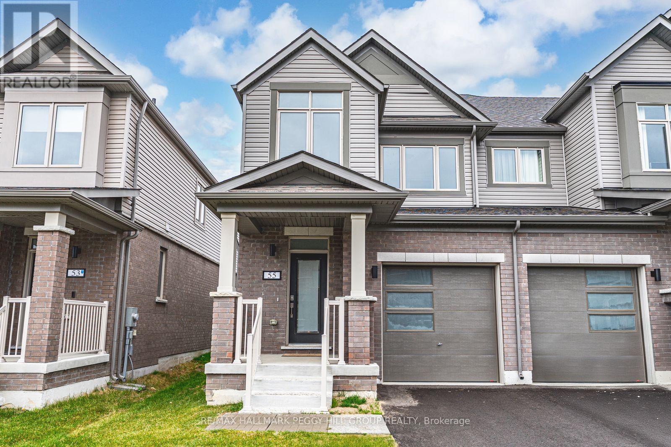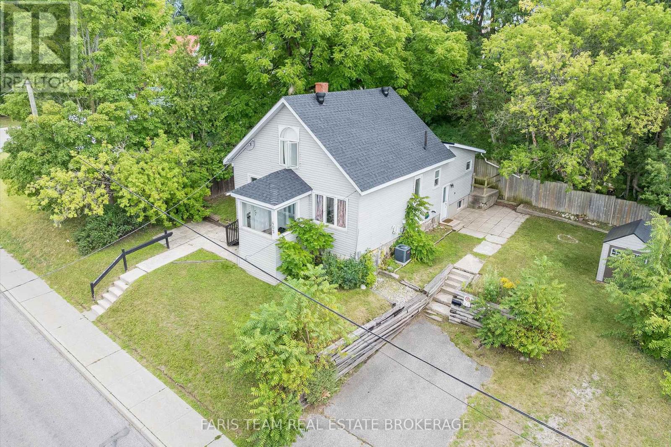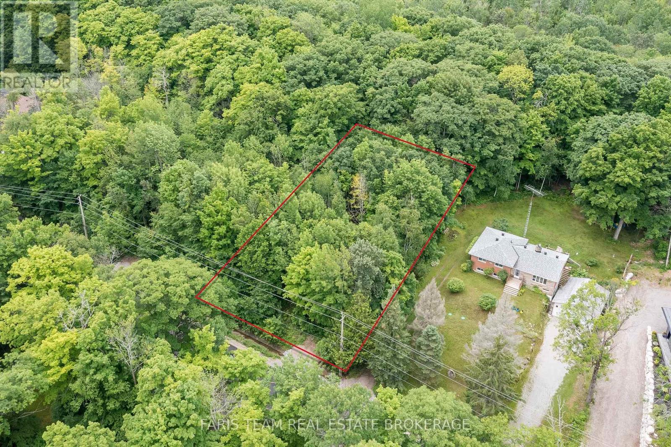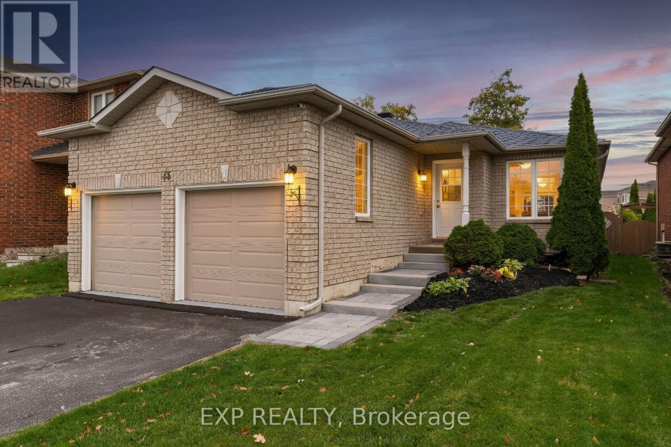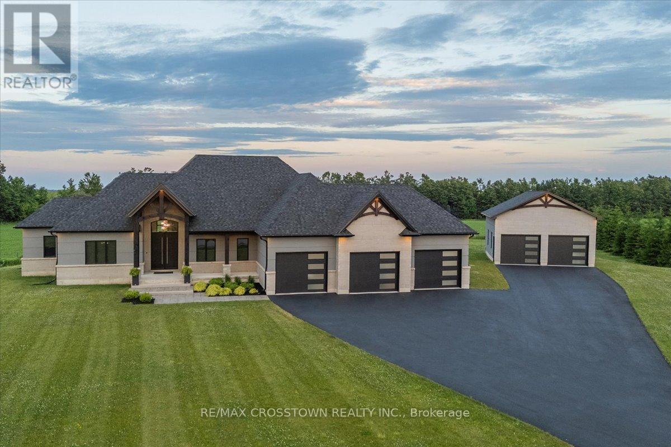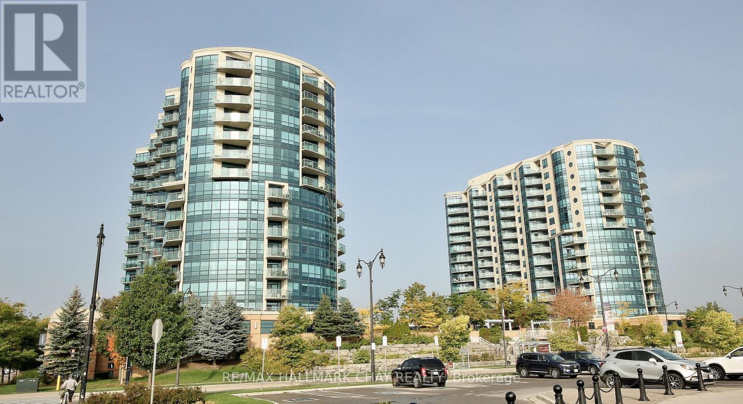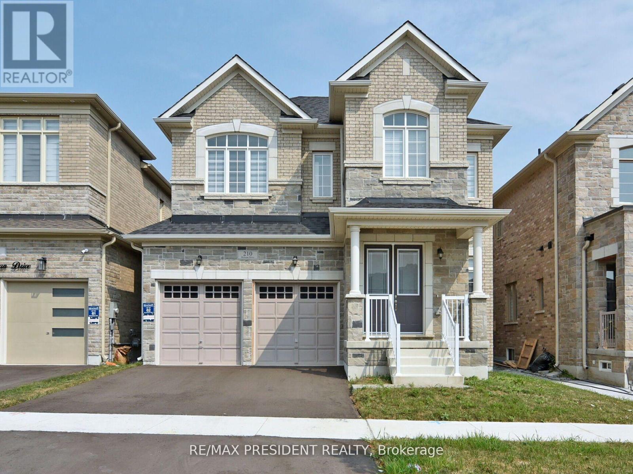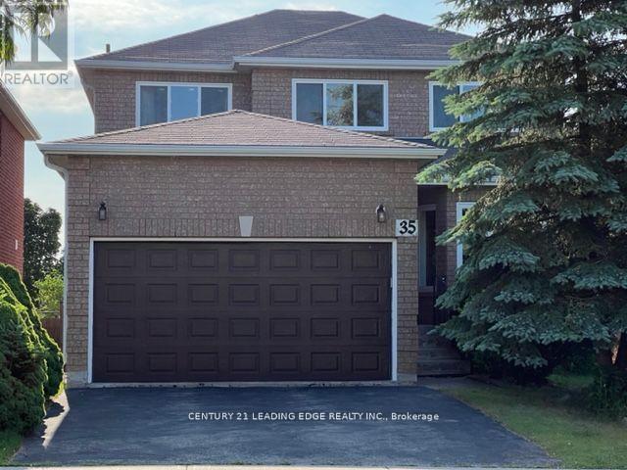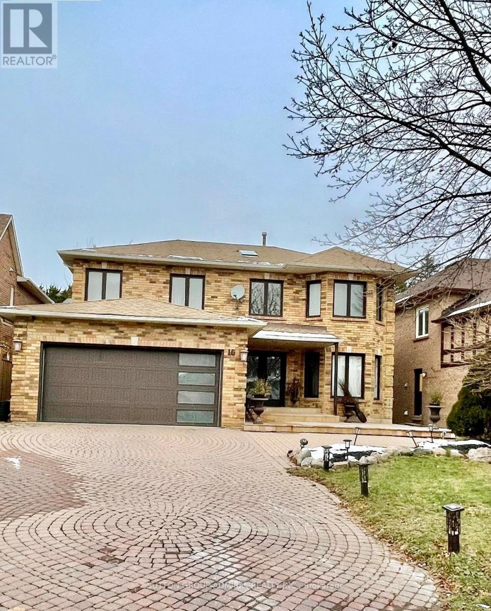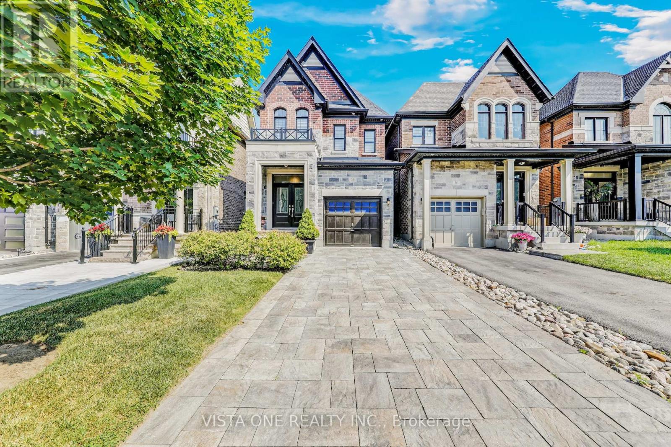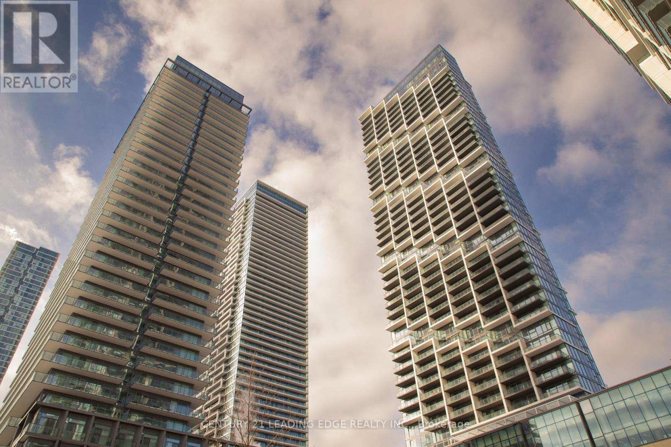608 - 32 Tannery Street
Mississauga, Ontario
Welcome to Tannery Square, a charming, boutique-style residence in the heart of downtown Streetsville. This updated one bedroom, one bathroom suite offers a smart, functional layout, ideal for first-time buyers or those looking to right-size. Step into a freshly painted space featuring new flooring and trim, an updated kitchen with modern cabinetry, a ceramic tile backsplash, and upgraded sinks and plumbing fixtures. The open-concept kitchen flows seamlessly into the bright and inviting living/dining area, which opens onto a spacious private balcony. Tannery Square is a quiet, well-kept, six-storey building just steps from the Streetsville GO Station, as well as local shops, cafés, and restaurants. This move-in-ready unit includes one underground parking space and ample visitor parking. Dont miss this opportunity to enjoy the best of walkable, commuter-friendly living in one of Mississaugas most desirable neighbourhoods. (id:60365)
55 Sagewood Avenue
Barrie, Ontario
BRAND-NEW END UNIT TOWNHOME WITH MODERN UPGRADES & QUICK CLOSING AVAILABLE! Move right into this stunning brand-new end-unit townhome, part of the highly desirable Ventura South Townhome Collection, offering 1,650 sq ft of beautifully designed living space with 3 bedrooms and 3 bathrooms. Priced to sell and ready for quick closing, this home delivers exceptional value and peace of mind with a 7-year Tarion Warranty. Located near HWY 400, the South Barrie GO Station, walking and cycling trails, top-rated schools, shopping, and dining, with quick access to golf and Friday Harbour Resort offering year-round recreation. Curb appeal impresses with a charming covered front porch and a stylish front door with a frosted glass insert and transom window that fills the entryway with natural light. With no sidewalk in front, enjoy parking for two vehicles in the driveway. Upgraded laminate and tile flooring enhance the main level, laundry room, and bathrooms, offering durability and a modern aesthetic. The open-concept kitchen showcases quartz countertops, white cabinets, a tile backsplash, stainless steel chimney-style range hood, French-door refrigerator, electric range, dishwasher, and a large island with breakfast bar seating for five. The adjacent great room offers a bright, welcoming space with a walkout to the partially fenced backyard featuring wood privacy fencing along the rear and side lot lines and a convenient gate. Completing the main level is a powder room and a laundry room with garage access, a side-by-side Whirlpool washer and dryer, overhead storage cabinets, and a clothing rod. Upstairs highlights upgraded laminate flooring throughout the hall and bedrooms, a 4-piece main bathroom with a quartz-topped vanity, and a primary bedroom with two walk-in closets and a 3-piece ensuite. Central air conditioning, quality upgrades, and modern finishes throughout make this new #HomeToStay a standout choice in one of Barrie's most convenient neighbourhoods! (id:60365)
405 Bay Street
Midland, Ontario
Top 5 Reasons You Will Love This Home: 1) Nestled in Midland, a growing community offering boating, fishing, snowmobiling, and plenty of work opportunities 2) Located within walking distance of downtown, various waterfront parks, the Rotary Trail, and everyday conveniences 3) Enjoy over 1,800 square feet of finished space with main level laundry, a recreation room with a kitchen and key updates including a gas furnace(2018), central air (2021), shingles (2021), and hot water tank (2023) 4) Currently set up as a three bedroom, two bathroom front apartment and a two bedroom, one bathroom rear unit, ideal for in-laws, adult children, or multi-generational living, with the potential to convert back into a spacious single-family home 5) An excellent opportunity for first-time buyers, investors, blended families or student rentals, offering exceptional value and versatility in a sought-after waterfront community. 1,444 above grade sq.ft. plus a finished lower level. *Please note some images have been virtually staged to show the potential of the home. (id:60365)
Lot 24 Champlain Road
Tiny, Ontario
Top 5 Reasons You Will Love This Property: 1) Immerse yourself in picturesque living on this pristine, tree-lined building lot, a perfect canvas awaiting your architectural masterpiece 2) Indulge in the luxury of multiple water access points just a leisurely stroll away, with the breathtaking Georgian Bay right across the street, presenting endless adventures and serene moments by the water 3) From the tranquil shores of nearby beaches to the rugged, scenic trails of Awenda Park, embrace a lifestyle where relaxation and outdoor exploration blend seamlessly 4)Experience the ultimate convenience with essential groundwork already in place, including a thoughtfully prepared driveway, culvert, and topographical survey 5) Short drive leading you to a variety of in-town conveniences, all easily reachable via year-round municipally maintained roads. (id:60365)
53 Seline Crescent
Barrie, Ontario
Presenting 53 Seline Crescent. This Rarely Offered 3+2 Bedroom Bungalow Offers Nearly 2500 Sq Ft of Finished Living Space in One of Barrie's Most Sought-After Neighbourhoods! This Home Allows Easy Conversion Into a Second Unit For Savy Investors. Freshly Painted with Numerous Recent Updates Including A New Front Walkway (2025), Brand New Eat-In Kitchen with Breakfast Bar and Quartz Countertops (2025), Quartz Countertops in all Bathrooms (2025), All New Light Fixtures (2025), and New Roof (2023). Large Windows and Oversized Sliding Backdoor Provide Ample Light. Functional, Open Concept Layout with Large Bedrooms, Ideal for Families or Multi-Generational Living. Finished Basement Includes 2 Bedrooms and a Large Rec Room with Rough-In Plumbing For A Potential Third Bathroom. Prime Location - Close to Hwy 400,Costco, Walmart, Parks, Schools, Restaurants & More! Turn-Key and Move-In Ready! (id:60365)
1 Best Court
Oro-Medonte, Ontario
Tucked away on a quiet, prestigious court in Oro-Medonte is a home that captures what so many dream of,peace, space, and sunrises that take your breath away. This custom-built bungalow is more than just a house its a retreat. Set on an oversized double lot with open skies and forested views, it offers the rare luxury of serenity without constant upkeep. Enjoy sweeping views and the freedom to enjoy every inch of your land. You have the freedom to design the outdoor lifestyle you've always imagined from a resort-style pool and charming pool house to a custom play area, winter ice rink, or entertainers dream yard. This is a rare canvas where your vision can come to life. The elegant stone and stucco exterior is complemented by a triple-car garage, plus a detached 750 sqft 4-car garage with oversized doors and 100-amp panel. The detached garage is roughed-in for a 375sqft loft and the ultimate setup for toys, cars, or a dream workshop. Inside the home you'll find over 4590sqft of finished living area, soaring 12-ft ceilings in the foyer and great room, 10-inch white oak flooring, and 8-ft solid core doors set the tone for luxury and comfort. The private primary suite features a spa-like 5-piece ensuite and a walk-in closet that feels like its own room. Two additional bedrooms share a 5-piece bath, while the mudroom/laundry space is perfect for family life. The covered porch was made for relaxing mornings with a stone fireplace, built-in TV, and flush-mount infrared heater. And in the basement? A golf lovers dream, your very own professionally custom-built state-of-the-art golf simulator. Endless friendly competition and movie nights too as this expansive space easily transforms into your own private home theatre. Along with a gym, a guest bedroom, a new 4-piece bath, and space for a future bar, and you've got the ultimate entertainment zone. 1 Best Court isn't just a home it's where luxury meets lifestyle, and every sunrise feels like the start of something beautiful. (id:60365)
511 - 37 Ellen Street
Barrie, Ontario
Welcome to Nautica Condos in Barrie. This one bedroom has stunning South-East facing view. Your balcony overlooks Centennial/Beach Park and the blue waters of Kempenfelt Bay. Plenty of room to entertain guests after a day at the beach. Residents of Nautica Condos will also enjoy social gatherings, game nights. Building amenities include, indoor pool, hot-tub, sauna, fitness center, party rooms, visitor suites & parking. Perfect location/lifestyle for the busy professional or one looking for care free living. Welcome aboard. (id:60365)
210 Mckean Drive
Whitchurch-Stouffville, Ontario
Welcome to this spacious and upgraded 5-bedroom, 5-bathroom home, perfect for families looking for comfort and convenience. This property features hardwood flooring, oak stairs, 8 ft doors on the main floor, a main-floor office with high ceilings, and a bright living and dining area. The modern kitchen includes quartz countertops, quartz backsplash, 24x24 tiles, and built-in Bosch appliances with a gas stove. The cozy family room offers a fireplace and walkout to the backyard. Upstairs, the primary bedroom includes a 5-piece ensuite and his-and-her walk-in closets. Two bedrooms have their own ensuites, and two share a Jack-and-Jill bathroom. A large second-floor laundry room provides added convenience. Located within walking distance to the Stouffville GO Station, schools, parks, trails, grocery stores, bus stops, golf courses, and the community center. A beautiful, move-in-ready home in a prime location-available for lease now! (id:60365)
35 Owl Ridge Drive
Richmond Hill, Ontario
Cozy 4 Bedrooms Home with finished basement Situated in The Heart Of Westbrook. Main Fl 9 Ft Ceiling! Upgraded Kitchen With Quartz Counters. W/O To deck/Backyard, Under Cabinet Lighting, Pull-Out Pantry. Great Family Room With Gas Fireplace. Most Windows & Door Changed In 2018. Within Top Rank school Richmond Hill H/S, St Theresa of Lisieux CHS Range. (id:60365)
16 Somerset Crescent
Richmond Hill, Ontario
Location! Location! Bayview & 16thWalk to bus stops, Bayview, shops, the mall, and nearby parks.Welcome to the Large 2 Bedroom basement with a separate entrance apartment/1 Full bathroom; Large combined living/dining room. Good-sized 2 bedrooms. Ideal for a single or a couple of tenants.laminate flooring throughout.S/S Fridge & Stove /Share Laundry.All Utilities + High-speed Internet (id:60365)
26 Zenith Avenue
Vaughan, Ontario
Immerse yourself in this exquisite 3 bedroom, 3 bathroom home, which features an open concept living area with nine-foot ceilings and strategically placed pot lights throughout the main level. A spacious designer kitchen is equipped with granite countertops, an island that includes a breakfast bar, and an inviting open, family, and dining room complemented by a gas fireplace. The master bedroom offers a spa-like ensuite with a soaker tub and a glass shower, providing an oasis of relaxation. Step outside to your meticulously crafted low-maintenance backyard. (id:60365)
Ph10 - 7890 Jane Street
Vaughan, Ontario
Penthouse Living at 7890 Jane St- Stunning Views in the Heart of Vaughan! Welcome to this bright and immaculate 1-bedroom penthouse unit located at the sought-after Jane & Hwy 7 corridor. With unobstructed east-facing views from your expansive open balcony (6' x 20'), enjoy breathtaking sunrises and skyline beauty every day. This clean, well-kept suite is part of a newer building by a highly reputable developer, offering quality construction and modern finishes. Prime Location Features: Penthouse floor with panoramic views - Steps to Vaughan Metropolitan Centre Subway Station - Minutes to Hwy 400, Hwy 407 - Close to York University, Vaughan Mills, Wonderland & IKEA - Surrounded by shops, restaurants, cafes, and future developments. A perfect choice for first-time buyers, investors, or commuters looking for style and convenience. Don't miss this rare penthouse opportunity! (id:60365)

