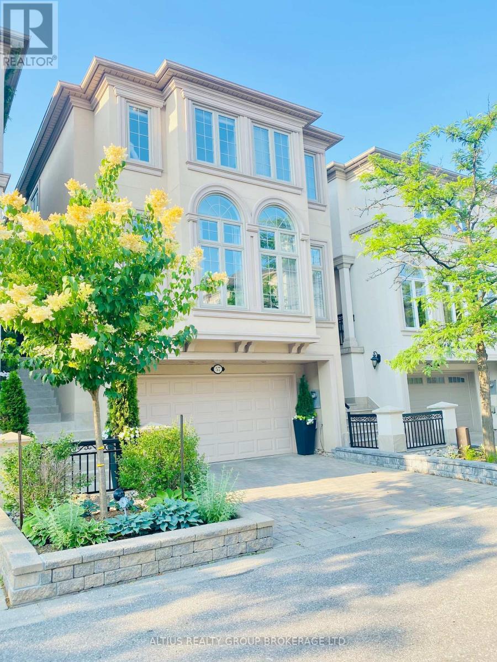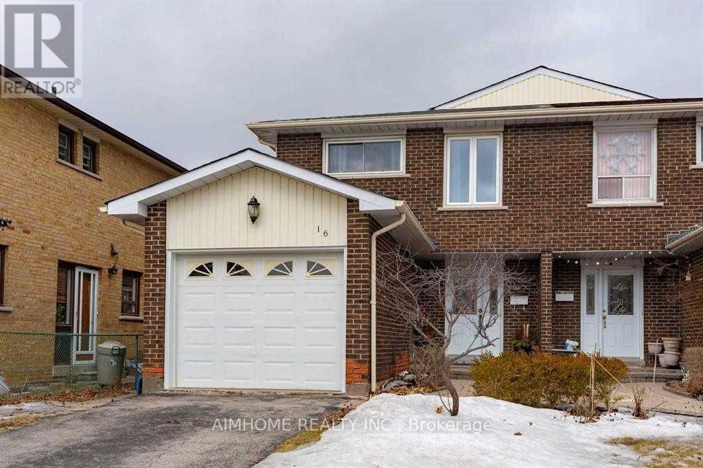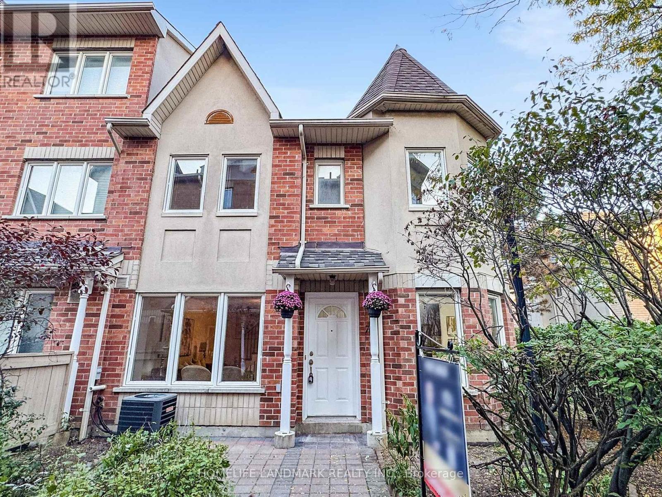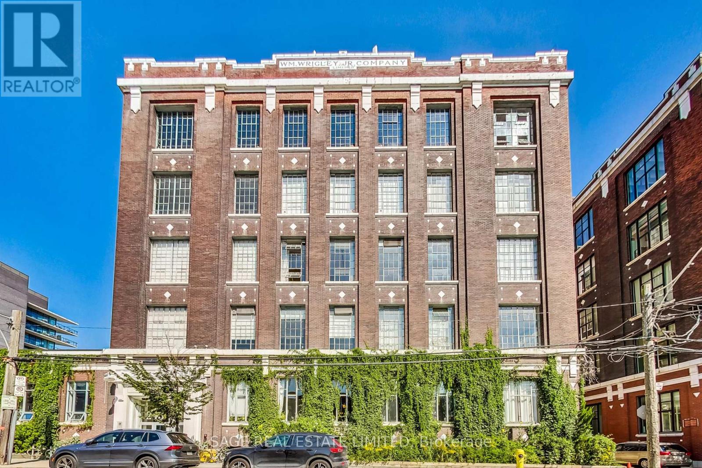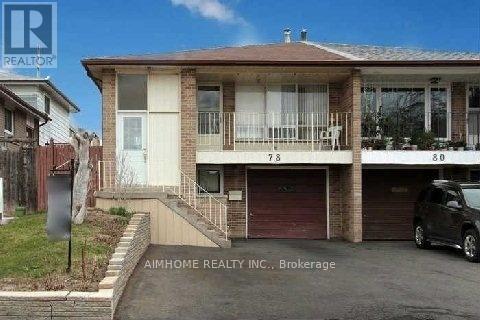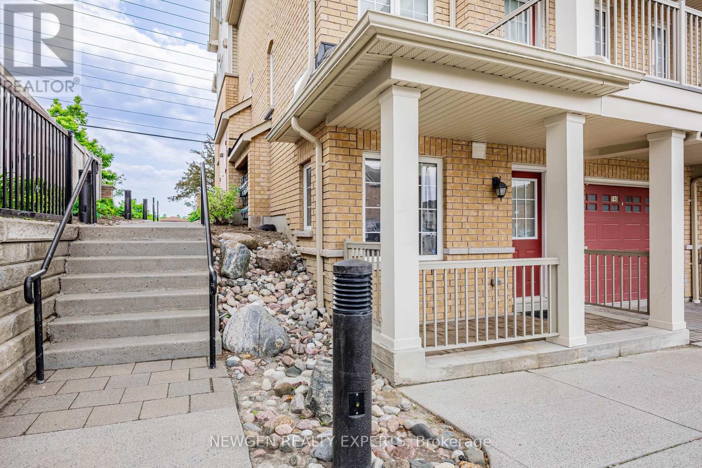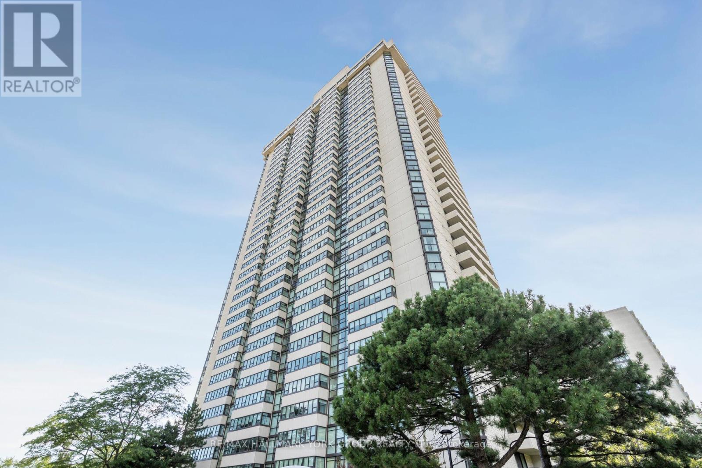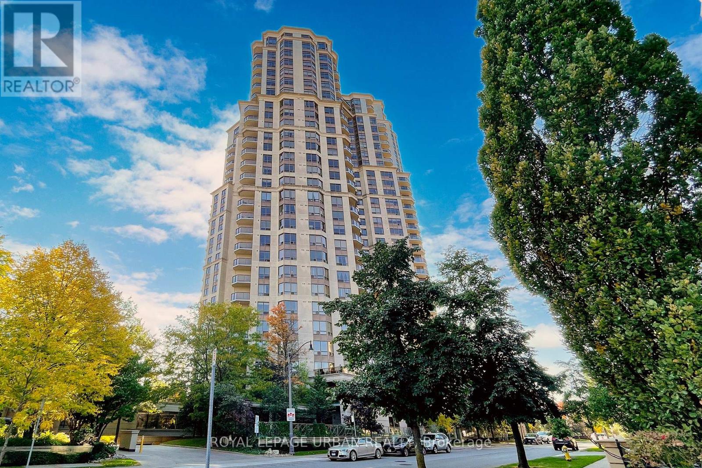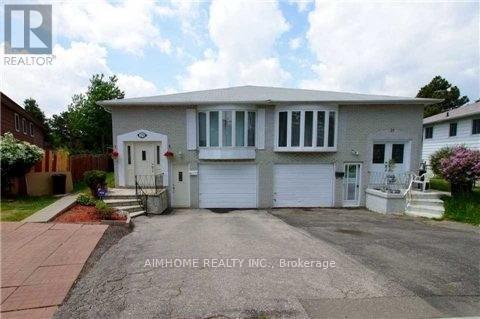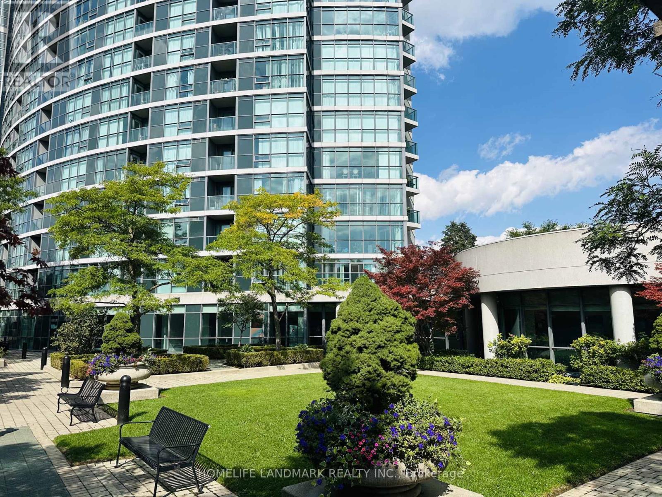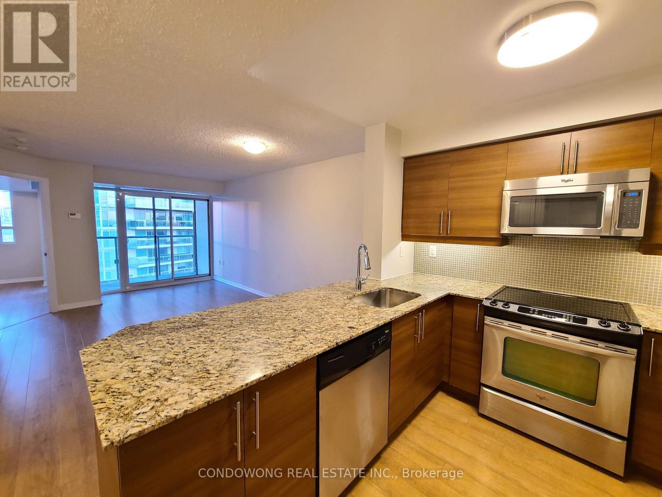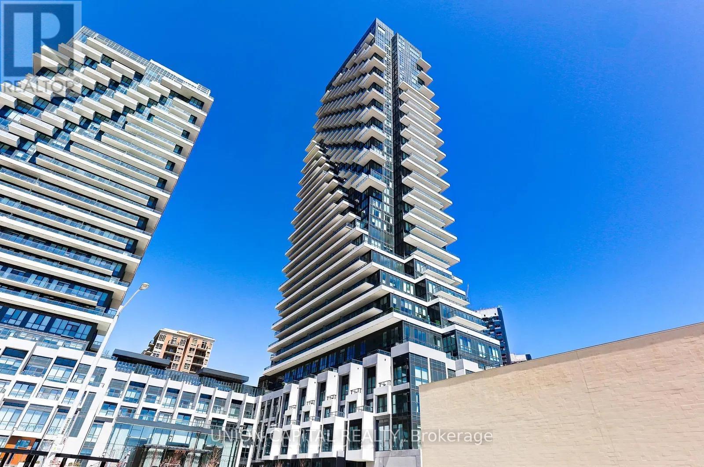9 - 57 Cordoba Drive S
Vaughan, Ontario
Lifestyle of Affluence in Thornhill a multigenerational and income property! Perfect location 20 min to universities & downtown. Enclaved on cul-de-sac w gate access to a parc and playground. This beautiful European style property of approx 3200 SF w light & bright open concept interiors, blend of modern & classic details: L/R & D/R cathedral & coffered ceilings; custom moldings; architectural posts; gleaming hardwood floors & crystal chandeliers. Fully renovated bathrooms w luxury materials Carrera marble; Italian porcelain & Pearl/Glass mosaic tiles. Spa Primary ensuite w standalone soaking tub; double granite vanity & glass & marble shower. At the heart of the home, a chef gourmet kitchen w granite countertops; up to ceiling custom cabinets; pull out & soft close drawers butler area and w/o to southern deck w remote awnings. Imagine enjoying alfresco dining and a private backyard oasis perfect for outdoor relaxation & entertaining! (id:60365)
16 Comrie Terrace
Toronto, Ontario
Spacious And Bright 4 Bedroom Home Located In The Highly Sought After Cliffcrest Area. Extra Large Custom Kitchen With Granite Counters & Stainless Steel Appliances. Hardwood In Living & Dining Room & Upstairs Bedrooms.Wood Burning Fireplace.French Doors From Dining Room Leads To Deck & Large Fenced Yard(180 Ft Lot). Meticulously Maintained Property (id:60365)
706 - 28 Rosebank Drive
Toronto, Ontario
Executive-style end/corner townhome in a quiet prime pocket with bright S/W exposure! Spacious layout with upgraded kitchen featuring S/S appliances. Primary bedroom offers 4-pc ensuite & W/I closets. Finished basement ideal for office or recreation. Enjoy front garden & side yard. Minutes to community centre, 24-hr TTC, Centennial College, U of T (Scarborough), STC, shops, banks, Hwy 401 & library. Low maint. fee includes Bell high-speed internet & TV, common elements, condo taxes & security. Recent updates: 2021 high-eff heat pump, 2022 washer/dryer, brand-new electric cooktop, new basement laminate, new light fixtures & LED mirror. Two premium parking spots by main entrance for easy access! (id:60365)
102a - 245 Carlaw Avenue
Toronto, Ontario
Discover a rare opportunity to own a fully renovated ground-floor corner loft with direct access in Toronto's historic Wrigley Building - one of the city's most coveted live/work addresses. This bright, ivy-covered gem offers 1,734 sq. ft. of beautifully reimagined space, including a generous mezzanine, soaring 16-foot ceilings, 8-foot industrial windows, and a dramatic skylight that floods the home with natural light. Every detail of this loft has been thoughtfully updated, blending the building's authentic industrial character with modern luxury finishes. Enjoy the comfort and convenience of direct ground-level access, with two parking spots right outside your door. Additional features include two oversized lockers (combined into one with 11-foot ceilings and custom shelving) -ideal for storage, studio use, or business needs. One of only four units in the building with air conditioning, this spectacular space offers the feel of a private home with the ease of condo living. Bright, stylish, and completely move-in ready - this is a must-see for anyone seeking a truly special property in the heart of the City. (id:60365)
Bsmt - 78 Glenstroke Drive
Toronto, Ontario
*2Br 1Ws , No Parking* Live In The Heart Of Agincrt,This Very Well Maintained Home Boasts Hrdwd Flrs Thruout,Bright & Spacious W/4 Bdrms,Wonderful Lrg Fam Rm W/Fireplc + W/O To Custom Sunrm + Prvt Yrd,Steps To Ttc & Shopping(Towne Cntr) + All Amenities,Walking Dist. To Elementary Schls & 1 Bus Ride To Prime Agincrt Collegiate (id:60365)
82 Abela Lane
Ajax, Ontario
Welcome to this cozy and well-maintained 2-bedroom, 1-bathroom stacked townhome located in a desirable Ajax community. This bright corner/end unit is situated on the main floor, offering the ease of no stairs, perfect for small families, including those with young children or elderly parents. Filled with natural light throughout, the home features brand new tiles in the kitchen and entrance, a new microwave, and has been freshly painted, making it truly move- in ready. The open-concept layout creates a warm and inviting atmosphere, ideal for comfortable everyday living. This unit includes one convenient parking space and is located in a family-friendly neighbourhood close to schools, parks, shopping, and transit. A fantastic opportunity to call this your home. (id:60365)
107 - 3303 Don Mills Road
Toronto, Ontario
Prestigious Skymark I Ground Floor S.W. Corner Suite With Private, Green Space Patio Off Living Room. Generous Size Rooms. Updated, Eat-In Kitchen With Pass-Thru, Renovated 3 Piece Ensuite Bathroom. Family Room With Walkout, Great For Unloading Groceries. Ensuite Locker And Full Size Laundry. Built-In Cabinets In Living Room With Electric Fireplace. Shows like a model suite. Has a great tenant that would love to stay. Paying $3,300 a month. (id:60365)
908 - 78 Harrison Garden Boulevard
Toronto, Ontario
Welcome Home! 78 Harrison Garden Blvd, Unit 908 in the coveted Skymark at Avondale by Tridel. In the Heart of Yonge and Sheppard, yet set back in a peaceful community feel. If you're looking for over 800 Sq. with unobstructed south views, then look no further! New vinyl flooring throughout, updated Frigidaire Gallery appliances, spacious den with double french doors can easily be converted to second bedroom/nursery. Tridel didn't miss a beat with the top shelf amenities including: Gym, Pool, Hot Tub, Lounge, Library, Billiards room, Boardroom, Virtual Golf, Tennis court, Yoga classes, & Bowling alley. It is resort living in one of North York's best managed buildings, all within a short walk of all imaginable amenities. Welcome Home! (id:60365)
Lower - 29 Apache Trail
Toronto, Ontario
One Of The Largest Raised Bungalow/ Premium Pie-Shaped Lot In Pleasant View/Featuring Spacious 3+3 Bedrooms With 2 Kits & 2 Full Baths. Ground Floor Family Room With Walk-Out To Backyard/Sunny East-West Exposures With Seconds To Ttc Buses /Subway/Perfect Home For Large Family With Excellent Income Potential/Perfect For Seneca Student Home Schooling/Complete Privacy And Tons Of Sunshine. Dual Heating Systems 4 Year Round Comfort/Energy Efficient (id:60365)
2306 - 28 Harrison Garden Boulevard
Toronto, Ontario
Fantastic 1-bedroom condo with breathtaking, unobstructed views of the Toronto skyline including a clear view of the iconic CN Tower! Bright and spacious, this unit features floor-to-ceiling windows that fill the space with natural light, plus trendy new flooring throughout. The modern kitchen boasts a brand new quartz countertop and brand new stainless steel appliances, including a fridge, stove, and dishwasher making it both stylish and functional. The entire renovation has been professionally completed using premium materials, ensuring top-quality finishes and attention to detail throughout. This unit is in absolute move-in condition just bring your furniture and enjoy! Located in the heart of North Yorks most desirable area, just steps to shops, restaurants, and the TTC. The perfect blend of comfort, convenience, and stunning city views (id:60365)
1003 - 125 Western Battery Road
Toronto, Ontario
Gorgeous And Spacious One Bedroom + Den Located In The Heart Of Liberty Village, Quick Access To The Gardiner Express And Lake Shore Blvd. Steps From Ttc, Waterfront, Universities, Parks, Local Groceries And Conveniences. (id:60365)
4102 - 30 Inn On The Park Drive
Toronto, Ontario
Tridels Auberge on the Park presents this bright, high-floor 1-bedroom unit with a rare, unobstructed west viewamong the best in the building. Designed with keyless entry, a sleek open-concept kitchen with high-end appliances, and modern finishes throughout, this home blends style with convenience. Ideally located near the DVP, highways, the upcoming Eglinton Crosstown LRT, shops, and supermarkets, residents also enjoy premium amenities including a gym, pool, lounge, party room, and BBQ terrace. (id:60365)

