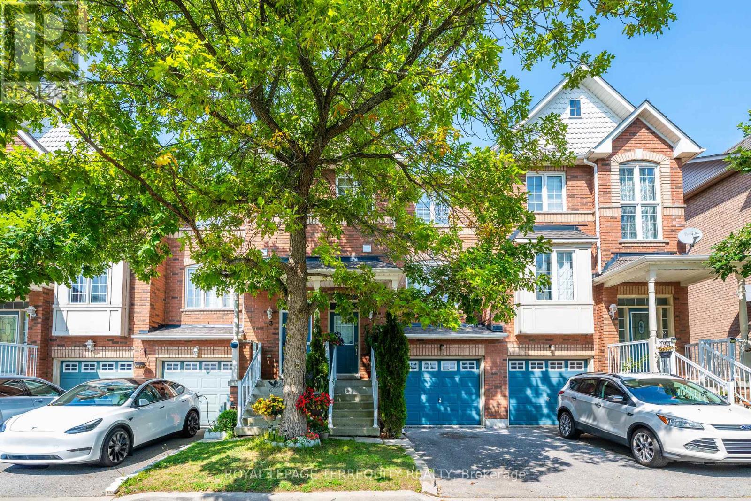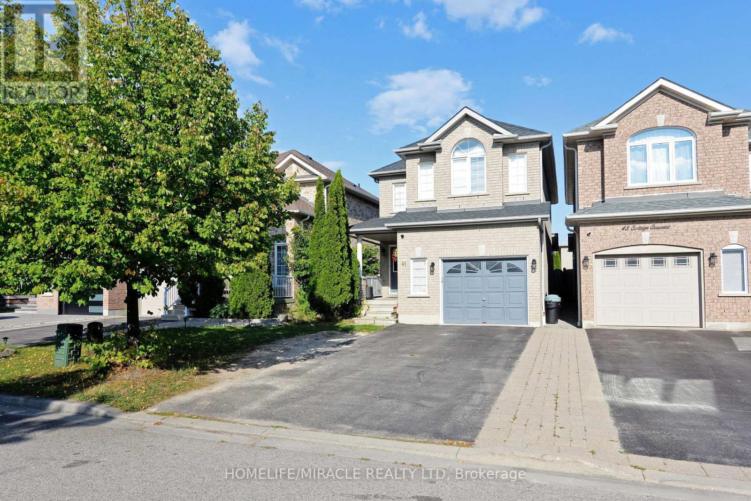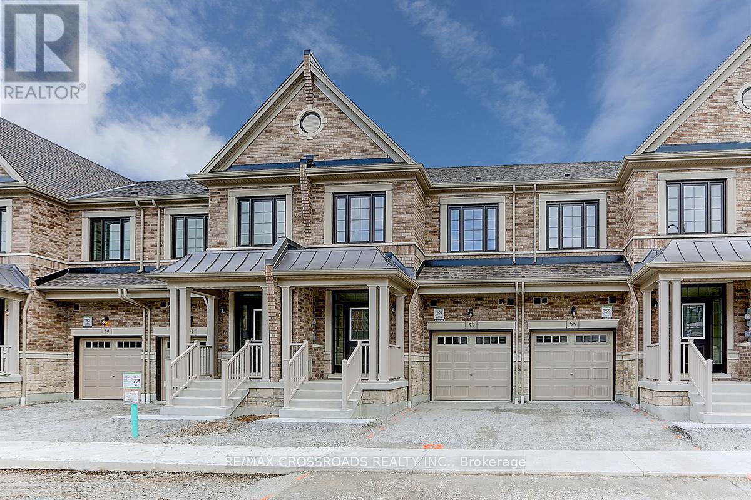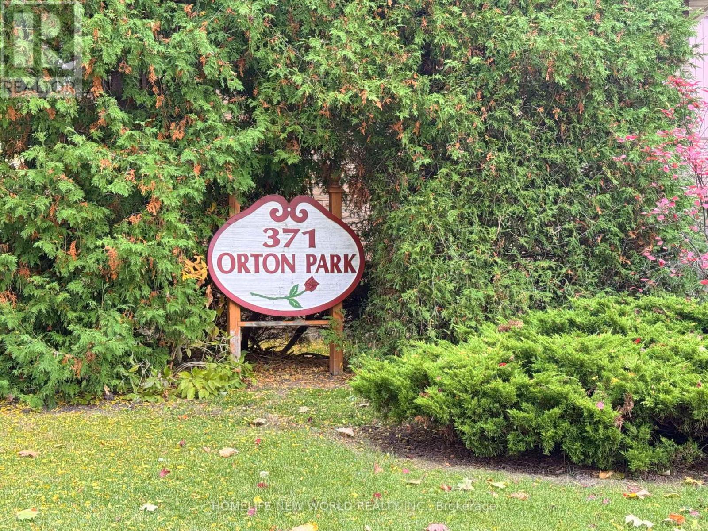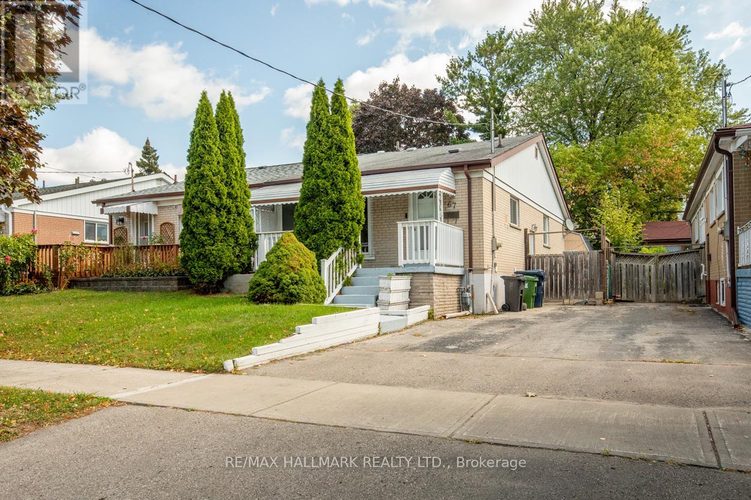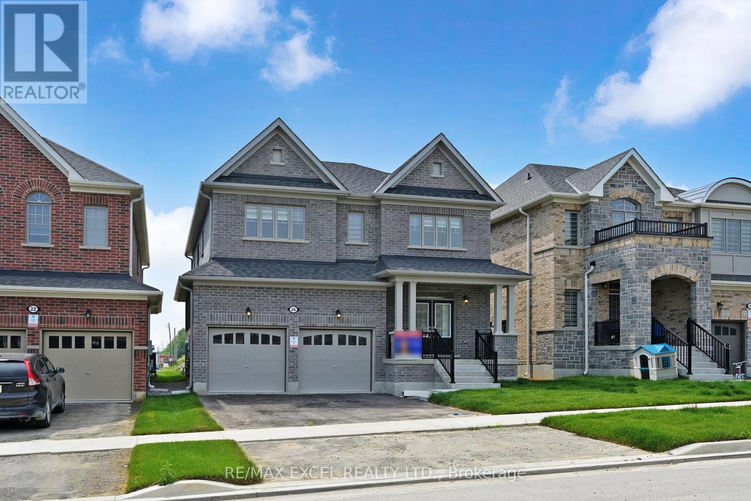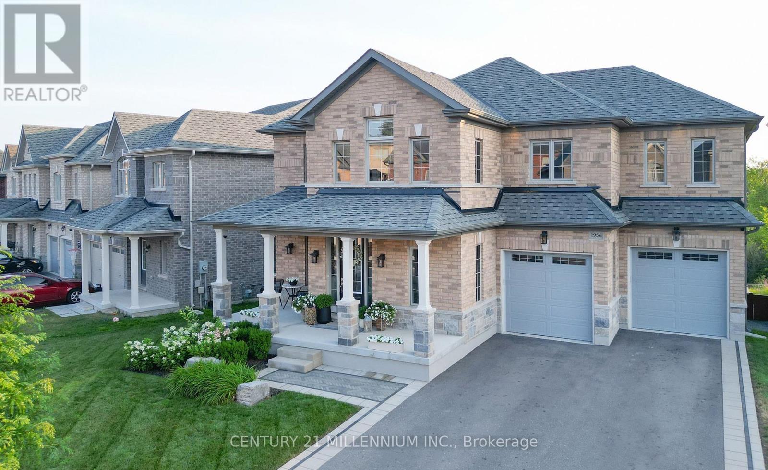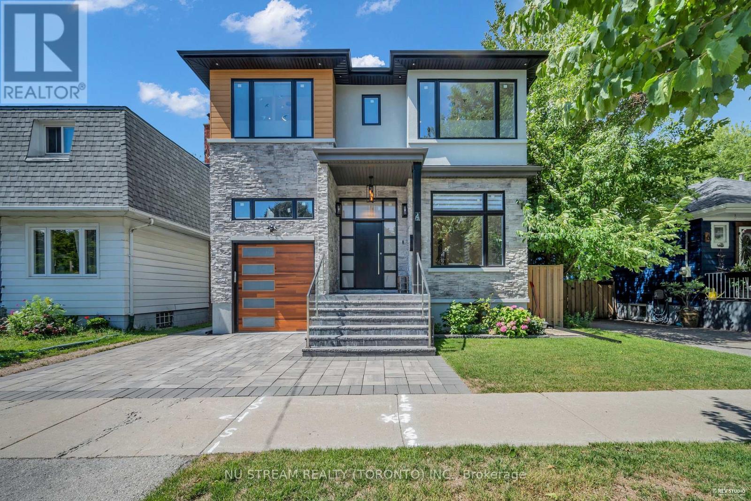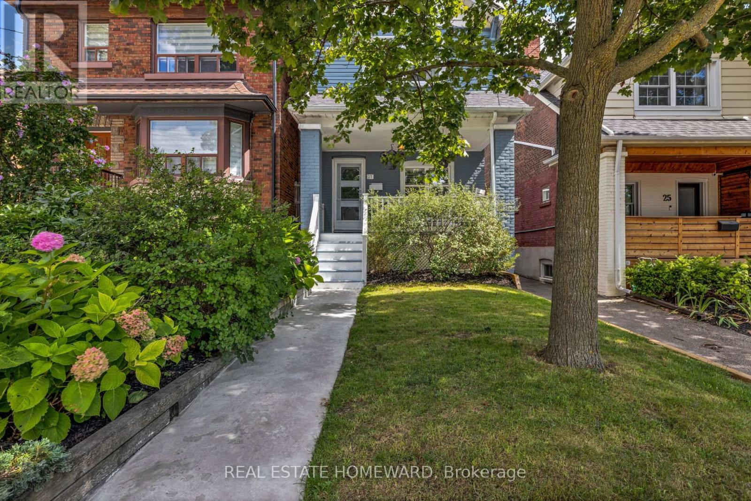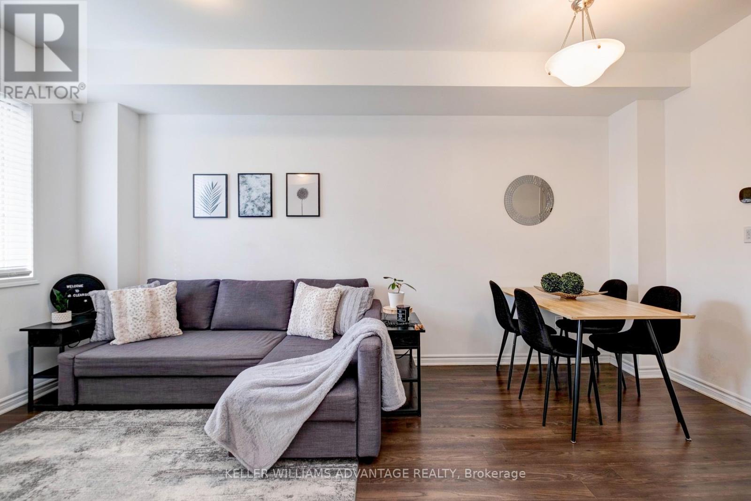5 Collis Lane
Ajax, Ontario
Location! Location! Location! Lovely 3 bedroom + Den, 3 Washroom townhouse located in the South East Ajax minutes from the Lake Ontario and Surrounded by parks and multiple trails. This home offers the perfect blend of comfort, convenience. The main level has a functional family friendly layout with open concept living/dining area with large window and spacious kitchen. Bonus feature: Access to garage from inside the home! The upper level features 4pc bath and a primary bedroom and 2pc ensuite along with 2 other generous sized secondary bedrooms. The Den can be used as 4th bedroom or Office as per convenience and requirement, Whole house freshly painted. This beautiful Townhome is only minutes from all Amenities including Ajax Go station, Lake, Hwy 401, Durham Transit, School, Hospital and Shopping Centers. Excellent property for first time home buyers & investors. (id:60365)
41 Cottage Crescent
Whitby, Ontario
Welcome to 41 Cottage Crescent, Whitby Located in the highly sought-after Rolling Acres community, this beautifully maintained family home offers Around 1,700 sq. ft. of above-grade living space, plus a finished bedroom in the basement perfect for growing families or extra guest accommodation.Nestled within the top-rated Fallingbrook Public School , St Mark the evangelist catholic School ( French) school districts, this home provides an unbeatable combination of space, style, and location. Key Features:Bright & Spacious Main Floor with formal living and dining rooms , Renovated Kitchen with quartz countertops & stainless steel appliances, Sunken Family Room featuring a cozy gas fireplace,Breakfast Area with walkout to a large, fully fenced backyard ideal for entertaining or relaxing with family . 3 Generous Bedrooms Upstairs, including a huge primary bedroom with 4-piece ensuite .Located in an AAA-rated school area (4 Public & 4 Catholic schools with catchment access + 2 private schools nearby)Just 5 minutes to Hwy 401 perfect for commuters Public transit stop less than a 1-minute walk away Rail transit stop less than 6 km away Enjoy easy access to 8 sports fields, 5 basketball courts, and Darren Park with Splash Pad. Roof 2024, Furnace 2022, Carpet 2020 , Fridge 2022, Microwave 2025, Newly Painted ** This is a linked property.** (id:60365)
1541 Bentley Lane
Pickering, Ontario
Welcome to this beautifully maintained and tastefully updated home nestled in the highly desirable Brock Ridges neighbourhood. From the moment you arrive, the pride of ownership is undeniable - from the manicured gardens and freshly painted exterior doors to the charming front porch, perfect for morning coffee or evening relaxation. Step inside and feel instantly at ease. A calming neutral palette, abundant natural light, and thoughtful finishes create a warm and inviting atmosphere. The main floor features a slate-tiled front entryway, elegant formal living and dining rooms, a cozy family room with a gas fireplace, and an eat-in kitchen with stainless steel appliances overlooking a spacious deck and fully fenced backyard - ideal for entertaining or family time. Smart home features include Blink security cameras, a Nest thermostat, and WiFi-enabled light switches, offering added peace of mind and convenience. Upstairs, the custom vaulted ceiling (2015) with skylight (2022) and solar-powered blind (2022) enhances the sense of space and light. Three generously sized bedrooms include a serene primary retreat with a walk-in closet and a luxurious four-piece ensuite featuring a soaker tub and glass shower. The finished basement adds valuable flexible space for a rec room, home office, gym, or guest suite, and includes a spacious, well-equipped laundry room. Practicality meets comfort with no sidewalk to shovel, parking for up to six vehicles, and a heated, insulated double garage with hot/cold water plumbing and a high-security lock- perfect for a workshop or dream man cave. Additional highlights include: roof (2020), eaves (2023), furnace (2015), central vac, new garage heater (2025). All of this in a family-friendly location close to top-rated schools, restaurants, shopping, places of worship, public transit, and quick access to Highways 401 & 407. This is the one you've been waiting for - a true turnkey home that checks all the boxes. (id:60365)
53 Velvet Drive
Whitby, Ontario
Newly Built 1 Year Old Fabulous Townhouse Located In A Prestigious Community In Whitby! Featuring 2070 Sqft., Sun Filled Home With Large Windows & Custom Zebra Blinds. 3+1 Bedrooms Layout (2nd Floor Spacious Library could be use as the 4th Bedroom) & 3 Washrooms. Hardwood Main Floor, With 9' Ceiling. Spacious Family Room, Stylish Open Concept Dining Room, Kitchen With Quartz Top, S/S Appl, Centre Island & Breakfast Bar. Decent Size Bedrooms. Huge Master With 4Pc Ensuite & His/Her Closet. Don't Miss It. (id:60365)
114 - 371 Orton Park Road
Toronto, Ontario
irst Time Home Buyers/Investors Heaven!!!Townhome unit* This bright and spacious 3-bedroom townhouse in the East End offers up to 1300square feet of potential-filled living space. With a walk-out basement leading to a private backyard, this property is sold *as is*, featuring low maintenance fees. Ideally located near top schools, shopping centers, parks, trails, and essential amenities including U of T, Centennial College,24-hour TTC access, Scarborough Health Network Hospital, Highway 401, malls, and plazas this home presents a great opportunity for those looking to make it their own or investment. **EXTRAS** all existing appliances, Hot water Tank (Owned), Air Condition (2023), Furnace (2023),Fridge(2023), Stove (2024) (id:60365)
67 Trinnell Boulevard
Toronto, Ontario
This is the perfect starter home for a young family or a couple starting their journey to homeownership, tucked away on a serene, tree-lined street that showcases abundant mature foliage, offering a sense of peace and character. As you enter, you are immediately embraced by an inviting layout with rich wood floors, exuding warmth and timeless elegance. The main level features a spacious, open concept living and dining area, where generous windows invite streams of natural light to cascade in, illuminating the space and creating a vibrant atmosphere for both joyful gatherings and quiet moments of relaxation. The well-appointed eat-in kitchen is a chef's delight, featuring generous counter space and ample cabinetry, making meal preparation both functional and convenient. This lovely home features 3 generously sized bedrooms, providing ample space for relaxation and personalization. There are 2 beautifully renovated bathrooms equipped with modern fixtures. The separate private entrance opens to an inviting in-law suite or guest suite. This welcoming space features a spacious living room with plenty of natural light. The newly updated, additional kitchen is designed for relaxed, casual dining and offers ample counter space. Completing this suite is a full bathroom that combines comfort and functionality, along with shared laundry facilities for convenience. Throughout the entire home, fresh paint creates a bright and inviting atmosphere. This charming home is only a stroll away from Warden Subway Station, the sought-after Danforth Gardens public school, and the highly rated W.A. Porter post-secondary. Nearby, you'll discover a vibrant selection of shopping outlets, Warden Subway Station, delightful dining establishments, cafes, and trails that invite exploration. With every thoughtful detail meticulously attended to, this residence is move-in ready, inviting you to embrace and enjoy its excellent amenities! (id:60365)
26 Raines Road
Scugog, Ontario
Welcome To 26 Raines Road. Situated On A 40-Foot Lot, This Spacious 2,500 Sqft. Home Over A Thoughtfully Designed 4-Bedroom Layout. Perfect For Families. The Bright And Open Kitchen Overlooks The Breakfast Area And Backyard, Creating A Seamless Flow For Everyday Living And Entertaining. Over $20,000 Spent On Upgrades, Which Includes the Stained Oakwood Staircase And Railings. Second Floor Features A Very Spacious Primary Bedroom With A 5pc Ensuite, And A Jack & Jill As The Second & Third Bedroom. Located In A Prime Port Perry Neighborhood, You'll Enjoy Easy Access To Amenities Including Lake Ridge Health, Shops, Schools, The Beautiful Lake Scugog And More. All Just Minutes Away. Dont Miss This Incredible Opportunity. Schedule Your Viewing Today! EXTRAS: Existing: Fridge, Stove, Dishwasher, Washer & Dryer, All Elf's, Furnace, CAC. (id:60365)
1804 Grandview Street N
Oshawa, Ontario
Check Out This Stunning, High-Quality 6 Years Old Home Featuring a Bright and Elegant 4 Bedrooms, 4 Baths Layout in the Highly Desirable North Oshawa Community! This Impressive Property Offers Two Master Bedrooms, Each With Its Own Bathroom, Making It Perfect for Multi-Generational Living or Providing Privacy for Guests. Step Into a Stylish Open-Concept Layout Highlighted by Smooth Ceilings and 9-Foot Ceilings on the Main Floor. Enjoy Brand New Hardwood Floors, a Modern Kitchen With Upgraded Tall Cabinets, and Large Windows That Flood Every Space With Natural Sunlight. All Four Bedrooms Are Generously Sized and Filled With Light, Creating a Warm and Inviting Atmosphere Throughout. The Luxurious Primary Master Suite Boasts a Spacious Layout and a Stunning 5-Piece Ensuite Featuring a Soaker Tub and a Separate Glass Shower. The Second Master Bedroom Also Offers Its Own 4-Piece Ensuite, Ensuring Comfort for Family Members or Guests Alike. Additional Highlights Include a Double Garage Plus an Extra-Long Driveway Accommodating up to 8 Cars, Perfect for Families and Entertaining. Ideally Located Close to Schools, Parks, Shopping Centers, and With Easy Access to Highways 407 and 401, This Home Seamlessly Blends Modern Living With Everyday Convenience. Don't Miss Your Chance to Own This Beautiful Gem! (id:60365)
1956 Don White Court
Oshawa, Ontario
Step into timeless sophistication with this meticulously designed 4 bedroom, 4 bathroom residence that perfectly combines modern elegance with functional spaces. From the moment you enter, youll feel the homes warmth and attention to detail crafted for both family living and unforgettable entertainment. The main floor flows seamlessly from the chef-inspired kitchen with over $52,000 in upgrades to the inviting family room, where a striking linear gas fireplace with custom Cambria raw-edge shelving and mantle sets the tone. Twelve-foot patio doors frame sweeping ravine and sunset views, extending your living space to a full-length deck ideal for dining and relaxing. The primary suite is a private retreat, complete with a morning kitchen, double-sided fireplace, spa ensuite with double shower and freestanding tub, as well as a secluded deck overlooking serene ravine vistas. Upstairs, convenience meets luxury with a Cambria-detailed laundry room, while the walk-out basement awaits your vision. Designer upgrades include Mirage White Oak 6.5 in. flooring, Cambria quartz counters throughout, 7.25 in. baseboards, pot lights, upgraded toilets and elevated finishes at every turn. Step outside to your backyard oasis: a low-maintenance haven with an Avoca saltwater heated pool, Arctic Spa hot tub, designated pet garden, and professionally landscaped grounds. Nestled on a premium ravine reverse pie lot in a safe, quiet cul de sac, this home is as functional as it is breathtaking. This is not just a homeits a lifestyle statement. Truly one-of-a-kind. Show to your most meticulous clients! (id:60365)
4 Westbourne Avenue
Toronto, Ontario
This 5-year-old modern-style detached home features high-end finishes and is ideally located in the prestigious Clairlea community, backing onto a golf course and only a 2-minute drive to the subway station. The main floor boasts soaring 10-foot ceilings, while the second floor offers 9-foot ceilings. Premium American maple hardwood flooring runs throughout, complemented by a custom oversized waterfall island, open-concept living space, and a full set of top-of-the-line appliances. The entire home is equipped with abuilt-in speaker system, a fresh air ventilation system, smart thermostat, smart lighting, and integrated smart home appliances. This is truly the warm and comfortable home youve been dreaming of. *3D Tour is available. (id:60365)
27 Normandy Boulevard
Toronto, Ontario
Welcome to 27 Normandy Blvd! A gorgeous, light-filled, three bedroom, two washroom home! From the quintessential Beachy front porch to the fully finished basement, there is so much to love. This spacious home is in a location which is hard to beat - a family neighbourhood in a quiet pocket yet close to everything. Enjoy the large, open concept, bright living room/dining room and beautifully updated kitchen overlooking a generous deck - perfect for entertaining! The king-sized primary bedroom is a quiet retreat to enjoy and the original fireplace adds lovely character. Two more bedrooms, a family washroom and a linen closet round out the second floor which has recently had new engineered hardwood flooring installed. All this plus an amazing garage that is perfect for parking in or a great workshop for hobbyists or someone who loves cars. This home has held a very special place in our sellers hearts.So many fun things to do in this wonderful Upper Beach neighbourhood! Fairmount Park and Community Centre (indoor swimming pool) are a stroll away. The park features ball diamonds, a sports field, outdoor tennis/pickleball courts, a wading pool and playground and outdoor skating in the winter. A little further afield, the Ted Reeve Arena/East Toronto Athletic Field features a rink, baseball diamond and wading pool plus lots of amenities at the new YMCA pool, basketball/badminton/pickleball courts, fitness programs and more. It's easy to get to the shops and restaurants of vibrant Kingston Road Village, the Beach and the Danforth. Leave the car at home and take the subway from Woodbine Station or easily access Woodbine Ave or Kingston Rd to reach highways. Located in the desirable Bowmore Jr and Sr PS (French programs and extended day programs) and Monarch Park Collegiate school districts. Also located at Bowmore PS is the Bowmore Child Enrichment Centre daycare centre.** Please research the availability of the mentioned programs. We do not guarantee placement.** (id:60365)
148 Cleanside Road
Toronto, Ontario
Location, Value, And That 'Newness' Feeling! This Beautifully Designed Freehold Townhouse Perfectly Blends Style, And Family-Friendly Living. With Close To 1,700 Sq Ft Of Bright And Modern Space, This Gem Features 4 Generous-Sized Bedrooms, 3 Bathrooms, A Large Kitchen With Stainless Steel Appliances, And Fabulous Living And Dining Area Ideal For Both Entertaining And Everyday Comfort. The Fenced In Backyard With Deck Is Perfect For BBQs, Gatherings, Or Simply A Safe Spot For Kids To Play, While Direct Garage Access Adds Extra Convenience. Located Just Steps From Warden Subway Station, Mins To Scarborough GO, LRT, Schools, Parks & Green Spaces, And Golden Mile Shopping! This Home Sits In A Vibrant Community With A Fantastic Playground Only A Few Steps Away. With Incredible Value In One Of The Areas Most Sought-After Neighbourhoods, 148 Cleanside Road Is Ready To Warmly Welcome Its Next Family. (id:60365)

