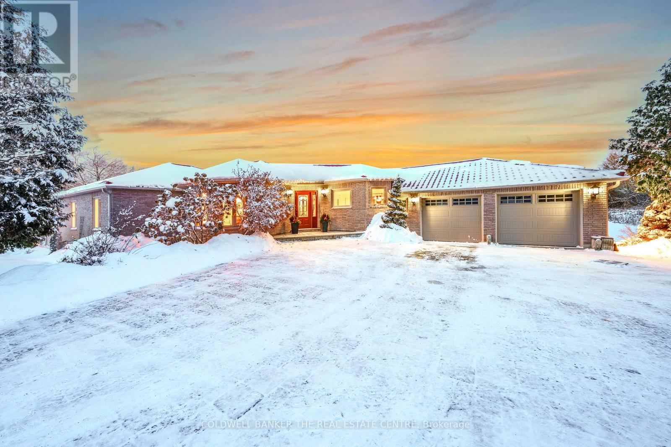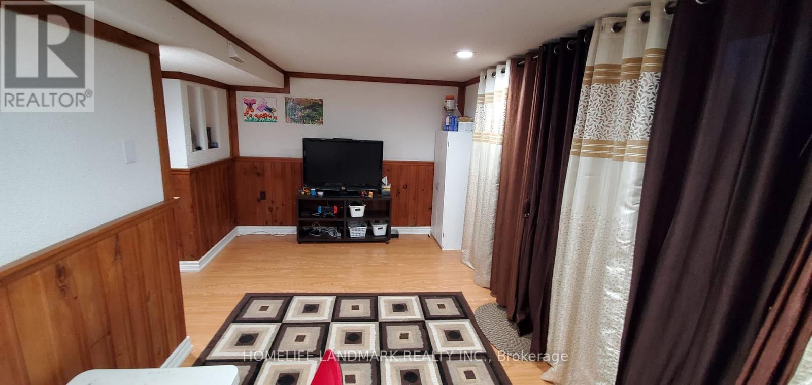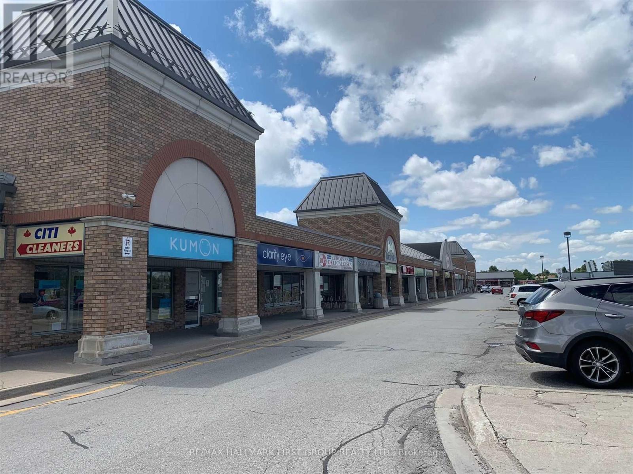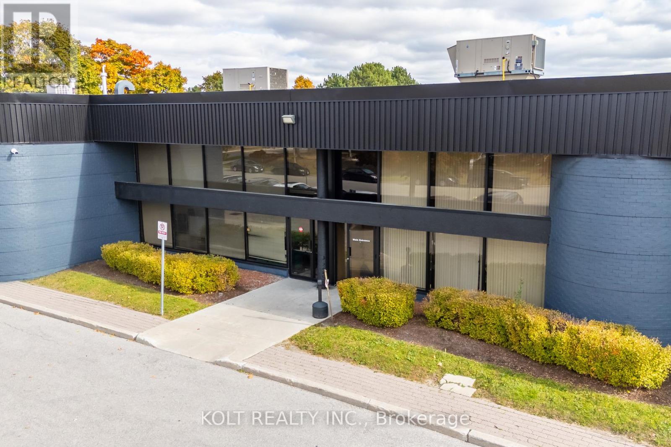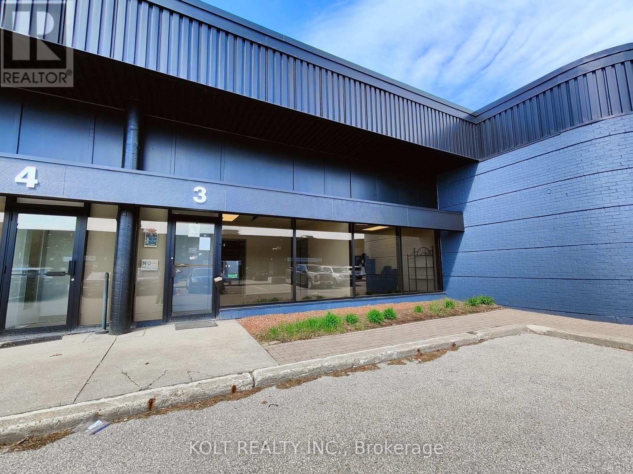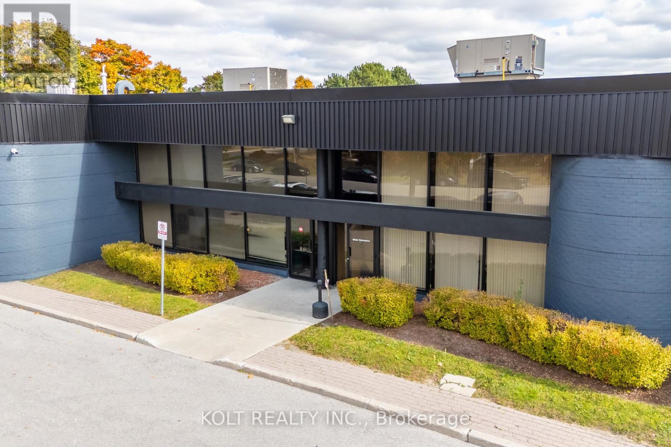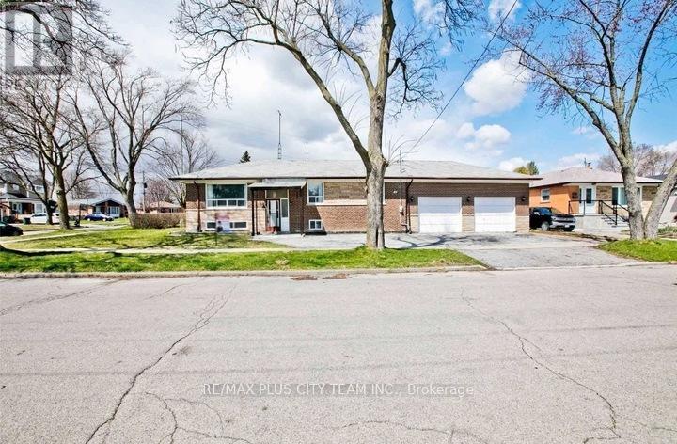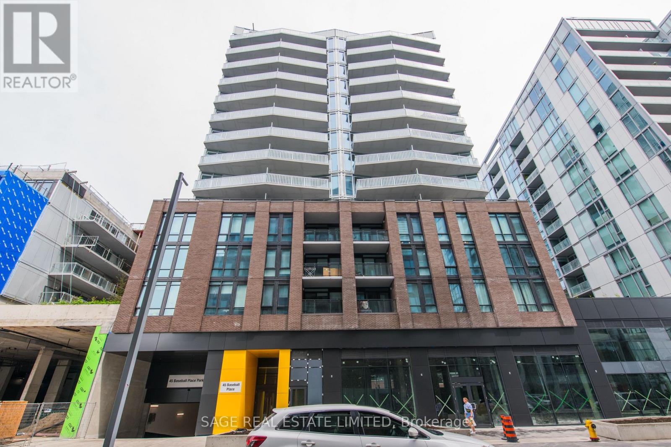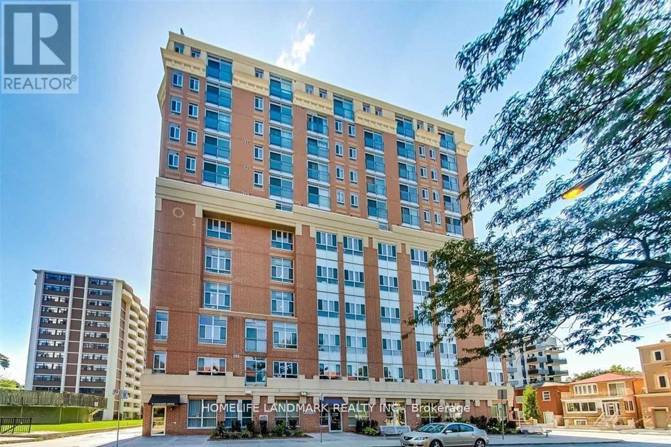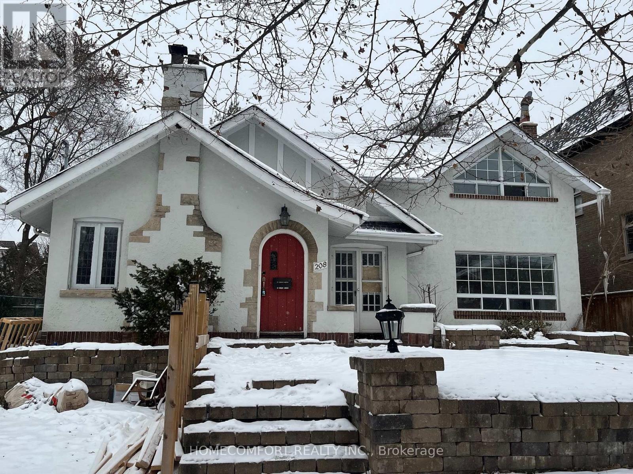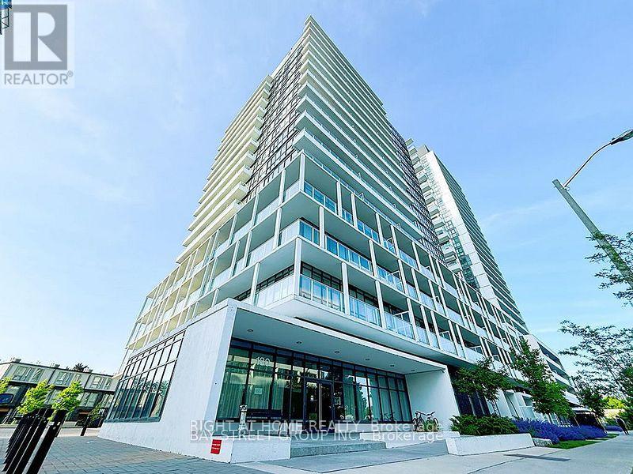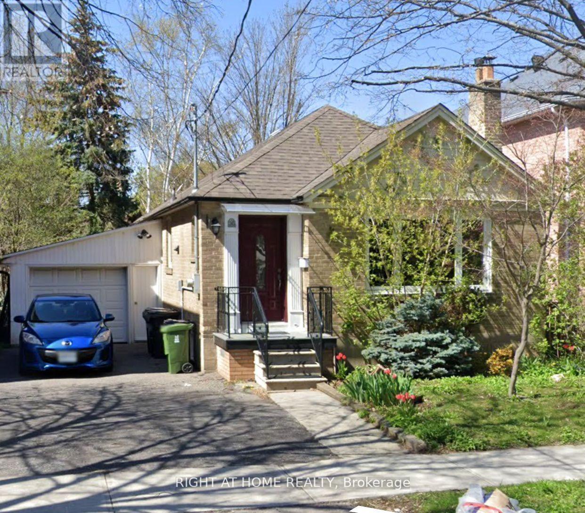13715 Jane Street
King, Ontario
Welcome to this spacious and beautifully updated 3+2 bedroom multigenerational opportunity home offering privacy, functionality, and natural serenity just minutes from town. Nestled on a picturesque lot backing onto Humber River Catchment Area and mature forest, this home features a thoughtfully landscaped backyard oasis complete with multi-level decks, a pond, perennial gardens, and fruit trees including apple and cherry. Step into the grand open-concept foyer with ceramic flooring that flows into a front den perfect for a home office with French doors and large windows overlooking the front gardens. The main level boasts freshly stained hardwood floors, pot lights, and fresh paint throughout. The versatile music room/dining room includes a coffered ceiling and rounded windows for a touch of elegance. The chefs kitchen features ceramic floors, centre island with breakfast bar, a large walkthrough pantry, and stainless steel appliances. The breakfast area provides garage access and a walk-out to the expansive deck, overlooking the tranquil backyard. The living room offers a warm and inviting atmosphere, featuring large sun-filled windows, and a classic wood-burning fireplace framed by custom built-in cabinetry perfect for both cozy nights in and elegant entertaining. Its thoughtful layout and timeless finishes provide a comfortable space that seamlessly blends charm and functionality. The primary bedroom impresses with double doors, walk-in closet, and 4-piece ensuite, while secondary bedrooms offer large closets, beautiful garden views and ample natural light. The newly renovated basement features new concrete flooring throughout, pot lights, 3-piece roughed-in kitchen & washroom, laundry room, and two separate entrances ideal for in-laws, rental potential, or extended family use. The basement is ready for your personal touch. Only 5 minutes to King Village, schools, shopping, and restaurants, this home combines true country charmwith urban convenience. (id:60365)
36 - 371 Orton Park Road
Toronto, Ontario
***VACANT**Entire House For Lease ***Beautiful. Fully Upgraded, Spacious Townhouse In The Prestigious Orton Park Neighborhood***3 Spacious Bedrooms, 2 Washrooms Home With A Single Car Garage***Wooden Floors Throughout**Modern Kitchen W/ Quartz Counter**Brand New Fridge*New Stove**Newer Washer/Dryer**Ravine View In Backyard***Steps To Ellesmere Rd Transit Stop, Schools, Parks &Trails. Minutes To 401, U Of T & Hospital**Well-Maintained Home**Water Included**No Carpet***Great Location And Neighborhood** (id:60365)
1 - 145 Kingston Road E
Ajax, Ontario
Prime Retail Location On Kingston Road Across From Riocan Durham Centre - High Traffic Area - Good Signage - Easy Access To Hwy 401 Via Salem Road - Many Amenities On-Site - Existing Tenants Include: Il Fornello's, Applebee's, Boston Pizza, Petro Canada, Beer Store, Mcdonald's, Applebee's, Chicken Joy, Benjamin Moore, Kumon, Hair Salon, Optical, Dry Cleaners, Dentist & Chiropractor. (id:60365)
62 Novopharm Court
Toronto, Ontario
Welcome to the Milner Business Park, featuring this Prime Industrial unit offering 3,006 sq.ft. with 16' clear height, & 1 Truck-level Loading Dock. Ideal for end users or investors.Great location in high demand industrial area and offering quick access to Hwy 401, a keybenefit for logistics and transport-oriented businesses. Flexible E0.6 zoning can accommodate awide range of industrial uses. The property's three access points help streamline entry andexit, with ample parking spaces for your staff & clients. Vendor can provide turnkey buildouts& renovation options, and the space is easily adaptable to your needs. This industrial unit isa smart choice for operational efficiency and investment potential. Industrial Condo Unit #42,Municipal Address 62 Novopharm Court. (id:60365)
3 - 445 Milner Avenue
Toronto, Ontario
Welcome to Milner Business Park; Featuring this Prime industrial unit offering 3,102 sqft with16' clear height, & 1 Truck Loading Dock, ideal for end users or investors. Great location inhigh demand industrial area with quick access to Hwy 401, a key benefit for logistics andtransport-oriented businesses. Flexible E0.6 zoning can accommodate a wide range of industrialuses. The property's three access points streamline entry and exit, with ample parking spacesfor your staff & clients. Vendor options for turnkey office build-outs & renovations, the spaceis easily adaptable to your needs. This industrial unit is a smart choice for operationalefficiency and investment potential. Industrial Condo Unit #28, Municipal Address Unit 3 - 445Milner Ave. (id:60365)
60 Novopharm Court
Toronto, Ontario
Welcome to the Milner Business Park, featuring this Prime Industrial unit offering 2,830 sq.ft. with 16' clear height, & 1 Truck-level Loading Dock. Ideal for end users or investors.Great location in high demand industrial area and offering quick access to Hwy 401, a keybenefit for logistics and transport-oriented businesses. Flexible E0.6 zoning can accommodate awide range of industrial uses. The property's three access points help streamline entry andexit, with ample parking spaces for your staff & clients. Vendor can provide turnkey buildouts& renovation options, and the space is easily adaptable to your needs. This industrial unit isa smart choice for operational efficiency and investment potential. Industrial Condo Unit #43,Municipal Address 60 Novopharm Court. (id:60365)
Main - 31 Romulus Drive
Toronto, Ontario
Welcome to this charming detached home offering approximately 1,300 sq ft of comfortable living space on a bright corner lot. Recently renovated and well-maintained, this 3-bedroom, 2-bathroom main-floor unit features an open-concept living and dining area filled with natural light from a large picture window. The spacious primary bedroom includes a 3-piece ensuite for added convenience. The home offers driveway parking, modern finishes throughout, and has been kept in excellent condition since its renovation two years ago. Located in a desirable neighbourhood close to public transit, schools, parks, local shops, and places of worship, with easy access to Highway 401, 404, and the DVP. Main floor only, basement not included. Tenant to obtain contents insurance prior to occupancy. (id:60365)
1105 - 45 Baseball Place
Toronto, Ontario
Sunny and Bright newer 2 bed/2 bath corner unit with parking and locker available for immediate occupancy! This unit boasts upgraded appliances, quartz counters and backsplash, undermount lighting, floor to ceiling windows, full size washer/dryer, plank laminate flooring throughout, exposed concrete ceilings. Both bedrooms of similar size and feature large windows and great closet space. 2 Full Baths including 3-pce ensuite for primary bed with upgraded shower faucet hardware. Recently refreshed with paint touch-ups & new overhead light fixtures (kitchen track and bedroom LED). Nice size balcony and gorgeous unobstructed NW view to take in the dazzling sunsets. Located in Prime Leslieville with the Streetcar, Broadview Hotel, Parks, Fantastic Restaurants & Charming Coffee Hangouts all nearby. DT is 10 minutes away. (id:60365)
1001 - 15 Maplewood Avenue
Toronto, Ontario
15 Maplewood Suite 1001, Located In The Serene Humewood/Cedarville Neighborhood Near Forest Hill. Steps To TTC, Minutes To Subway (St. Clair West), And Park, Close To Downtown. This End Unit Boasts Ample Natural Light And Spacious Interiors With Numerous Windows. Include Fridge And Stove. Laundry In Suite, Parking Is Available For Lease $155.00 /M (id:60365)
208 Hollywood Avenue
Toronto, Ontario
56' frontage with 4bedroom detached house on 131' deep table lot for future rebuild, situated on One Of The Best Street in Willowdale East Area, Neighboring Among The Multi-Million Dollars Luxury Homes.Short Walk To Sheppard-Yonge Or Bayview Ttc Subway Stations. Famous Earl Haig Ss, Bayview Ms And Hollywood Ps. Over 7300 S.F. Lot Area, buy now Rent out first and rebuild on a 56'X131' detached lot later. (id:60365)
910 - 188 Fairview Mall Drive Se
Toronto, Ontario
Gorgeous Two Bed Room Vivo Corner Unit Condo In Fabulous Fairview Mall Area With Two Balconies Having Clear South East View. Floor To Ceiling Windows With Lots Of Natural Light. Laminate Floor Throughout; Modern Kitchen With Stainless Steel Appliances. Master Bedroom With W/I Large Closet & Windows. Excellent Location & Extremely Convenient At Don Mills Village. Steps To Fairview Mall, Subway Station, Ttc, Public Library. Easy Access To Dvp, Hwy 401/404. (id:60365)
36 Newton Drive
Toronto, Ontario
Clean,Bright & Spacious 2 Bedroom Basement Apt ,Amazing Location, Sought After Neighborhood , Separate Entrance, One Parking & Ensuite Laundry,,Within Walking Distance to All Amenities,Shop,Restaurant,Ttc,Subway,option to rent furnished with slight additional rate. (id:60365)

