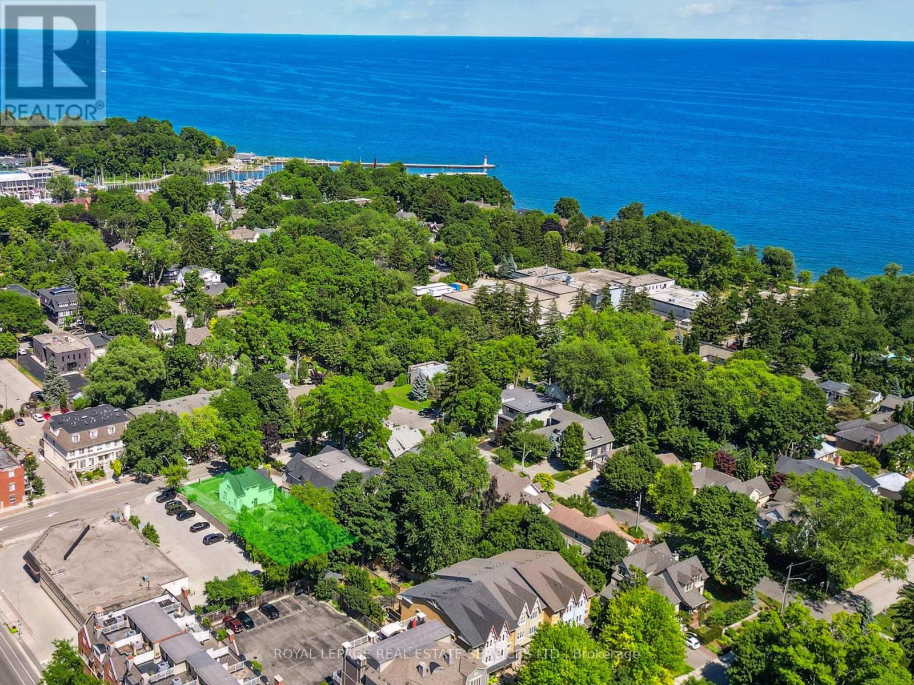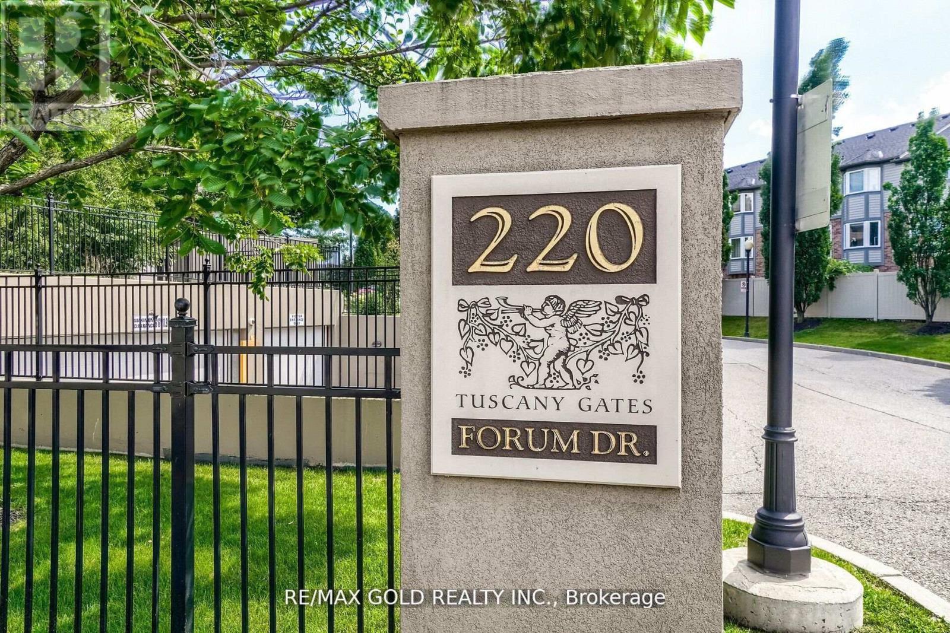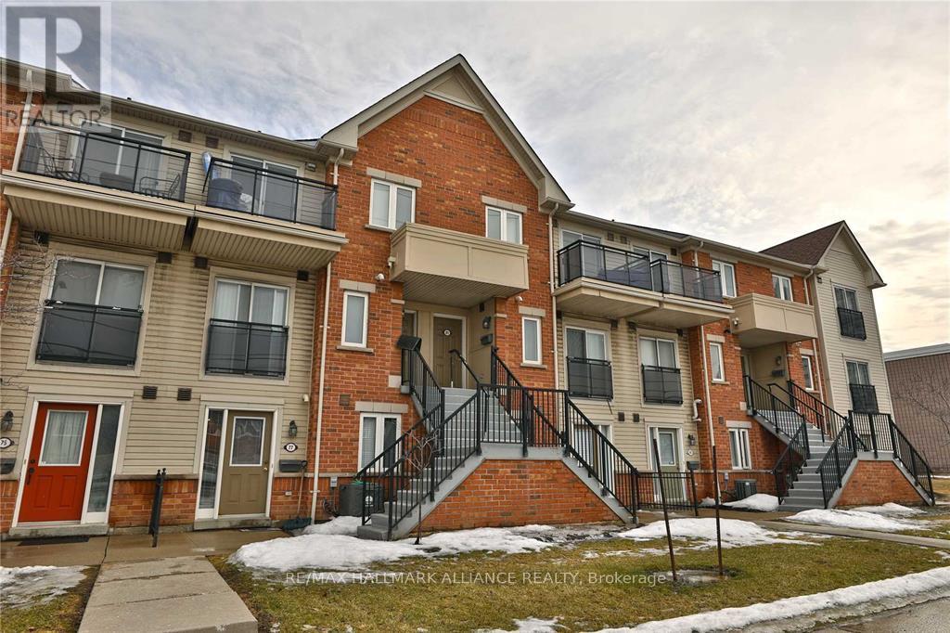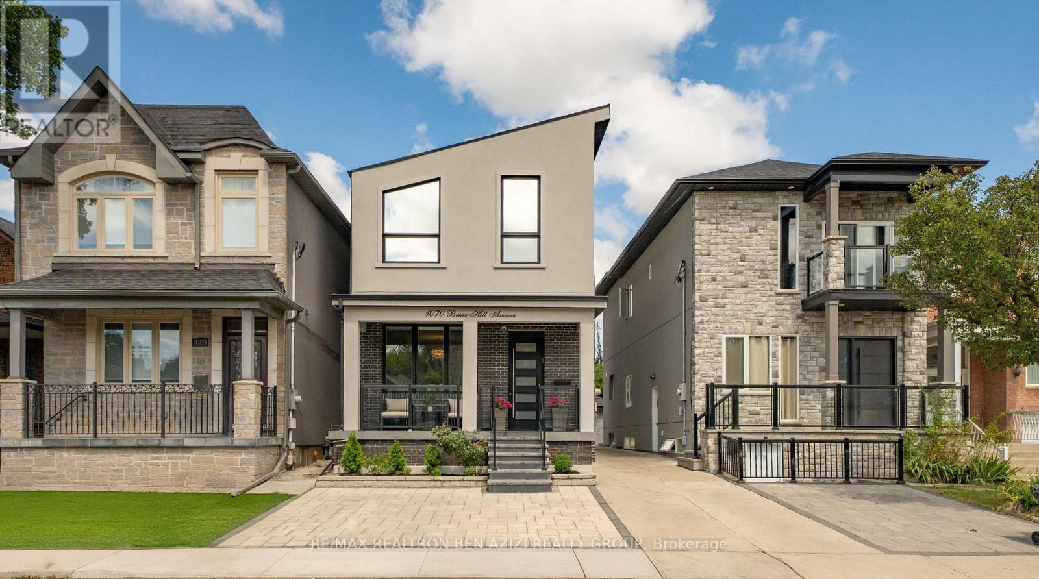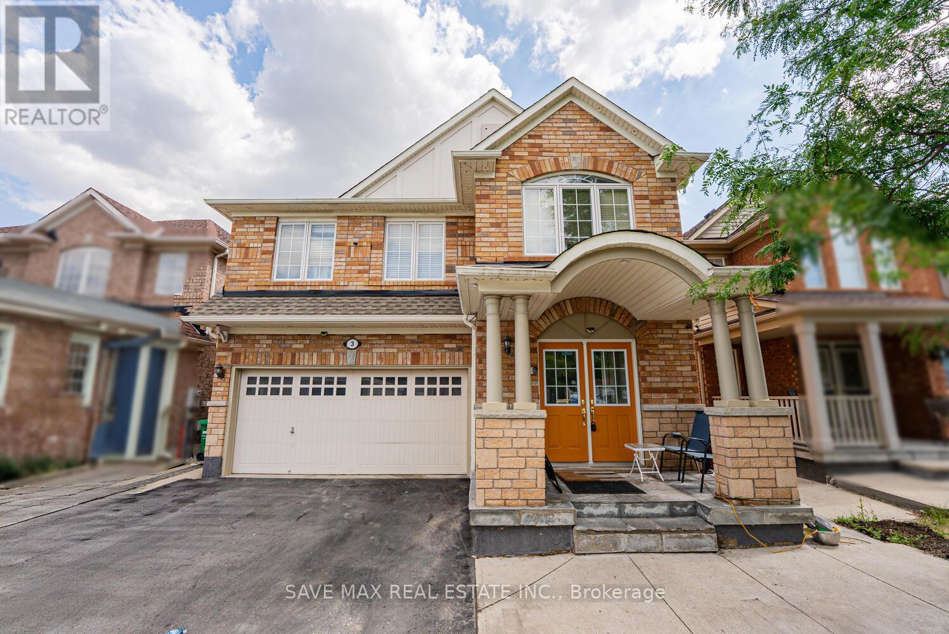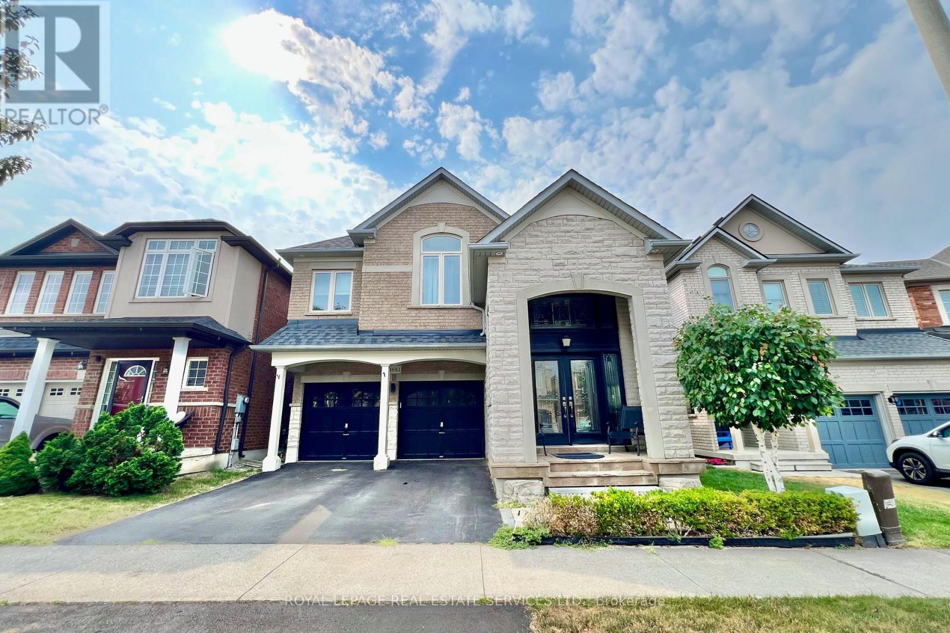2420 - 700 Humberwood Boulevard
Toronto, Ontario
Gorgeous 2 Bedroom, 2 Full Bath Condo With Beautiful View From 24th Floor at Mansions Of Humberwood! Spacious Layout, Primary Bedroom With 4Pc Ensuite, W/I Closet, Open Concept Living/Dining Rooms Walk Out To Private Balcony. Parking On First Level. Building amenities include: Concierge, Indoor Swimming Pool, Hot Tub, Fitness Centre, Tennis Court, Sauna, Billiards, Out Door Bbq, Guest Suites, And 2 Party Rooms. Steps To Public Transport, and many Amenities! (id:60365)
12 Helman Road
Brampton, Ontario
Delight in this beautiful 4+2 bedroom, 5-bath home offering style, comfort, and functionality. The versatile Den can be used as a 5th bedroom or office. open-concept main level features gleaming hardwood floors, elegant pot lights, and a spacious gourmet kitchen with a breakfast area and a striking waterfall island perfect for entertaining. The primary suite is warm and inviting, complete with a walk-in closet and a luxurious jacuzzi tub. The finished basement has a separate side entrance, a large egress window, and versatile living space. Outdoors, the backyard is fully finished with poured concrete, creating a low-maintenance, beautifully designed retreat. Priced for quick action - this is a must see property! Close to all essential amenities. (id:60365)
86 Kerr Street
Oakville, Ontario
Location, Location, Location! A rare and exceptional opportunity for buyers, builders, investors, and developers alike! Nestled in the heart of downtown Oakville-one of Canada's most desirable and prestigious communities-this premium 50 ft. x 160 ft. lot (approx. 0.22 acres) offers endless potential. Surrounded by mature trees in a warm, welcoming neighbourhood south of Lakeshore Road, this property is ideally situated just steps from boutique shops, top-tier restaurants, vibrant entertainment, scenic parks, and the stunning lakefront and marina. You'll also find yourself close to renowned private schools, elite country clubs, and all the charm that downtown Oakville has to offer. Whether you're dreaming of building a custom luxury home, a stylish semi-detached, or exploring the possibility of multi-residential or income-generating units, this is your chance to bring your vision to life in a truly unbeatable location. Digital visualization rendering of potential homes. (id:60365)
1703 - 220 Forum Drive
Mississauga, Ontario
Welcome To Tuscany Gates at 220 Forum Drive, Where Luxury Meets Convenience In The Heart Of Mississauga. This Exceptional Condo Unit Boasts 2 -Bedroom, 2 full Bathroom Layout that Seamlessly Blends Style With Functionality. Enjoy Laminate Floors, Walk Out To Balcony From Living Room. Conveniently Located Near Square One, Mississauga Transit, Shopping, And Highways. Building Amenities Include An Outdoor Pool, BBQ Area, Playground, party Room, Exercise Room, Concierge, And Visitor Parking.***See Additional Remarks on Data Form*** (id:60365)
81 - 4620 Guildwood Way
Mississauga, Ontario
Super clean and exceptionally well maintained. This beautiful 2-storey townhouse is located in a premium location just minutes from Heartland Town Centre, Square One, top-rated schools, public transit, restaurants, and major highways. Featuring a bright and spacious open-concept layout, this home offers stylish laminate flooring throughout, elegant oak staircase, a modern kitchen with plenty of cabinet space, generously sized bedrooms, including a primary bedroom with a walk-out balcony. Ensuite laundry for added convenience & 1 surface parking space included. Landlord to install new stainless steel appliances before commencement of lease. (id:60365)
1070 Briar Hill Avenue
Toronto, Ontario
Welcome to 1070 Briar Hill, a modern custom home built in 2015 with over 2,600 sq.ft. of thoughtfully designed living space. The main floor combines style and function with tall ceilings, expansive windows, hardwood floors, LED lighting, and a walkout to the backyard deck. Centered around a marble breakfast bar, the kitchen impresses with high-end stainless steel appliances and a tiled backsplash, while a separate dry bar, generous dining room, and stylish powder room enhance the homes entertaining appeal. Upstairs, skylights and vaulted ceilings fill the home with natural light. The primary bedroom includes two closets, a Juliet balcony, and a spa-like ensuite with dual vanities and glass shower. Secondary bedrooms are bright and generous, with the fourth currently serving as a custom walk-in closet (easily restored to a bedroom if desired). Laundry on the upper level offers everyday convenience, with a second laundry rough-in in the basement. The lower level provides a separate entrance, full bath, storage, and cold cellar. Legal front pad parking, a rear garage, and a private drive offer rare flexibility in the city. The exterior is beautifully finished with complete interlock and thoughtfully designed garden beds in both the front and back. (id:60365)
27 Matlock Avenue
Mississauga, Ontario
Welcome to 27 Matlock Avenue A Rare Gem in the Highly Sought-After Community Of Riverview Heights, Streetsville! This Fully Renovated Bungalow Has Been Transformed To Perfection, Showcasing Luxurious Designer Finishes Throughout. Featuring 3+2 spacious bedrooms, 3 Elegant Bathrooms, And 1 Modern Kitchen, It Offers Both Style And Versatility --- Perfect For Multi-Generational Living Or Investment Potential. The Open-Concept Layout Is Enhanced By Soaring Cathedral Ceilings, Creating A Bright And Inviting Atmosphere Ideal For Entertaining. Step Outside To Your Very Own Private Oasis: A Professionally Landscaped Backyard Complete With Interlock Stone, A Cozy Fire Pit, And A Relaxing Hot Tub --- The Ultimate Space To Unwind And Enjoy Year-Round. This One-Of-A-Kind Property Is Unlike Anything Else In The Neighbourhood And Is Truly An Absolute Must-See! (id:60365)
3 Gander Crescent
Brampton, Ontario
The house is located in the Vales Of Castlemore, which is a very quiet, family-friendly, desirable neighborhood near top-rated schools, parks, transit, shopping, and a few minutes from major highways. It's a 5-bedroom+2 detached home. The primary suite has a walk-in closet and a 4-piece ensuite. The home also features a fully self- sufficient unit with kitchen, bathroom, bedroom, and living space, separate entrance, and separate laundry. 2nd room can be used as storage or bedroom and Approx 6 total parking spots. (id:60365)
749 Scott Boulevard
Milton, Ontario
All brick, beautiful sun filled detached home located in a highly desirable neighbourhood. Double door entry leads to the Sterling II model which features an exceptional and functional floor plan including a large Eat-in Kitchen with abundance of cabinetry, tiled backsplash, large island, Great Room, Dining Room, Living Room which can alternatively be used an an office, 9Ft ceilings, crown mouldings throughout, hardwood floors, upgraded lighting. The circular oak staircase leads to the upper floor offering 4 large Bedrooms including a Master Bedroom with 2 walk-in closets, 5 piece ensuite, second floor Laundry and 4 piece bath. Walk-out from the kitchen directly to the backyard . Unfinished basement not included in lease. Prime location, steps from Public and Catholic schools, walking distance to all amenities, parks, transit and shopping. tenant pays all utilities. (id:60365)
90 - 1121 Cooke Boulevard
Burlington, Ontario
Welcome to 1121 Cooke Blvd #90 a contemporary 3-storey condo townhouse offering 3 bedrooms, 4 bathrooms, and over 1,600 sq ft of well-designed living space in Burlington's sought-after LaSalle community. The second level features an open-concept layout with a modern kitchen, quartz countertops, and a large island. Wide plank flooring, pot lights, and clean, upgraded finishes create a sleek, move-in-ready space. All bedrooms are generously sized, each with access to a full bathroom. The third level includes a versatile den or home office. The finished basement offers additional living space, ideal for a media room, workout area, or guest suite. This unit includes an attached garage, private driveway, second-floor terrace, and is just steps to the Aldershot GO Station with quick access to Hwy 403, parks, shopping, and the Burlington waterfront. A rare combination of space, location, and convenience. (id:60365)
4681 Webb Street
Burlington, Ontario
SPACIOUS, DETACHED 4 bedroom home with double garage and beautiful backyard, in the high-demand neighbourhood of Alton, in Burlington! You will be impressed as soon as you enter through the glass-inlay double front doors to the grand foyer with soaring double-height ceiling, a large hall closet, plenty of windows and lots of cheerful natural light! The formal dining area will comfortably accommodate your friends and family. The living area is perfect for relaxing at home or entertaining, with a fireplace and large windows overlooking the backyard.The large eat-in kitchen offers ample cabinetry, plenty of counter space and Stainless-Steel appliances. The laundry room is conveniently located on the main floor, and provides inside access to the double garage. The majestic curved oak staircase will take you to the upstairs level, which has a unique BONUS feature: a massive family room - the perfect place for the kids (and grownups) to be as relaxed (and as messy) as they want! The primary bedroom suite is huge with a 5 piece ensuite bathroom with a separate shower stall, stand alone bathtub and double vanity. The other three bedrooms are also of a good size with large windows and ample storage. The main 5-piece bathroom also offers a double vanity. The cherry on top is the sliding door walk-out to the backyard oasis with stone paved patio with gazebo and garden bench, and beautiful landscaping, where you can unwind in peace, or enjoy entertaining with family and friends. Let's not forget about location - close to excellent schools, a huge variety of shopping options, recreation centre, restaurants and entertainment, with easy access to health care, public transit, major highways, airport and business centres. This property is literally the perfect family home - don't miss it! (id:60365)
53 William Duncan Road
Toronto, Ontario
Bright And Spacious Townhouse In High Demand Downsview Park Area, Walking Distance To Ttc And Only 15 Min To Downtown By Subway! Modern, Open Concept, Fabulous Layout. Granite Countertop, S/S Appliances, Giant Master Bedroom On Third Floor With 5Pc Bath. 2 Car Garage. Close To Shopping, Restaurants, Park, Hospital. (id:60365)



