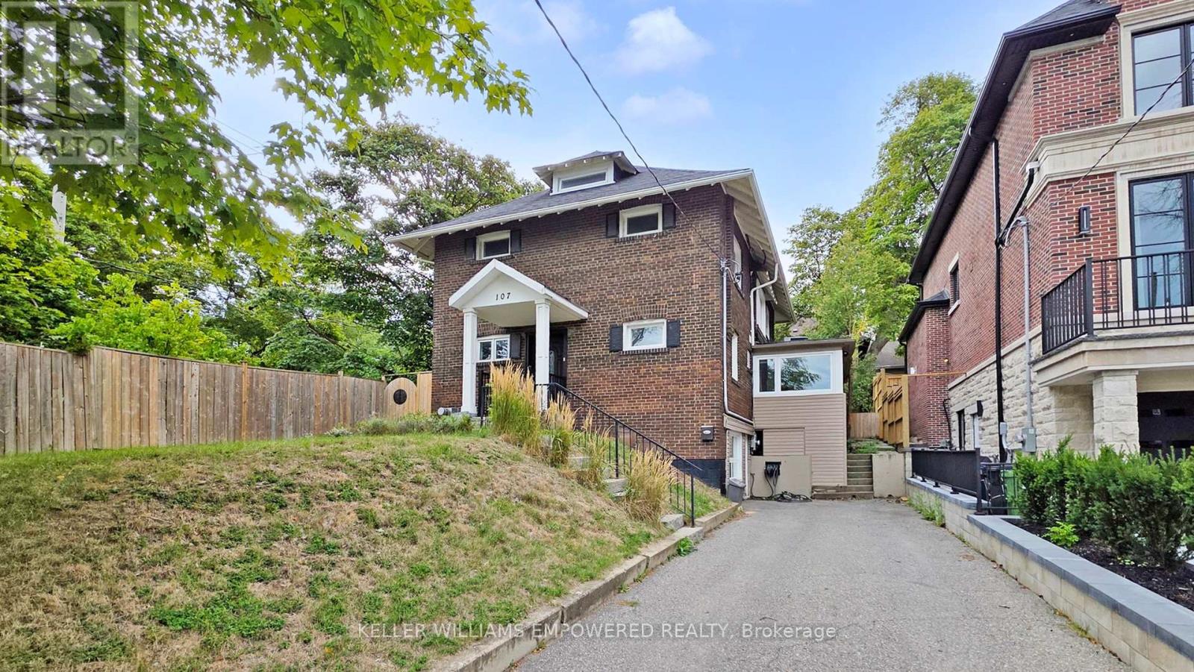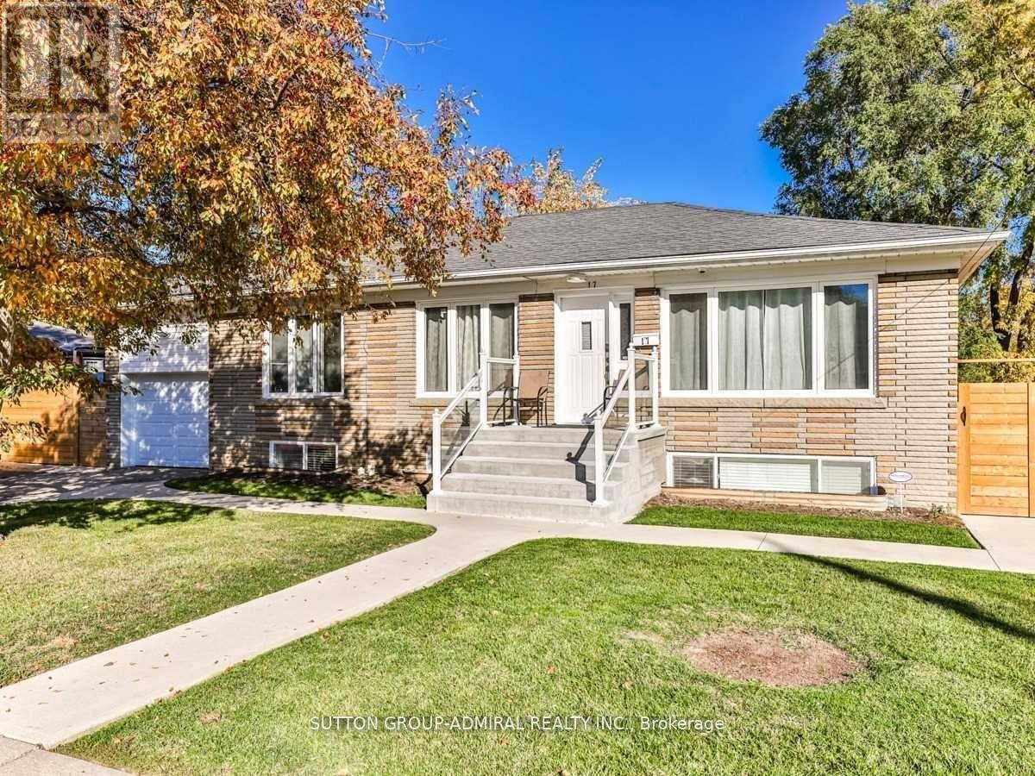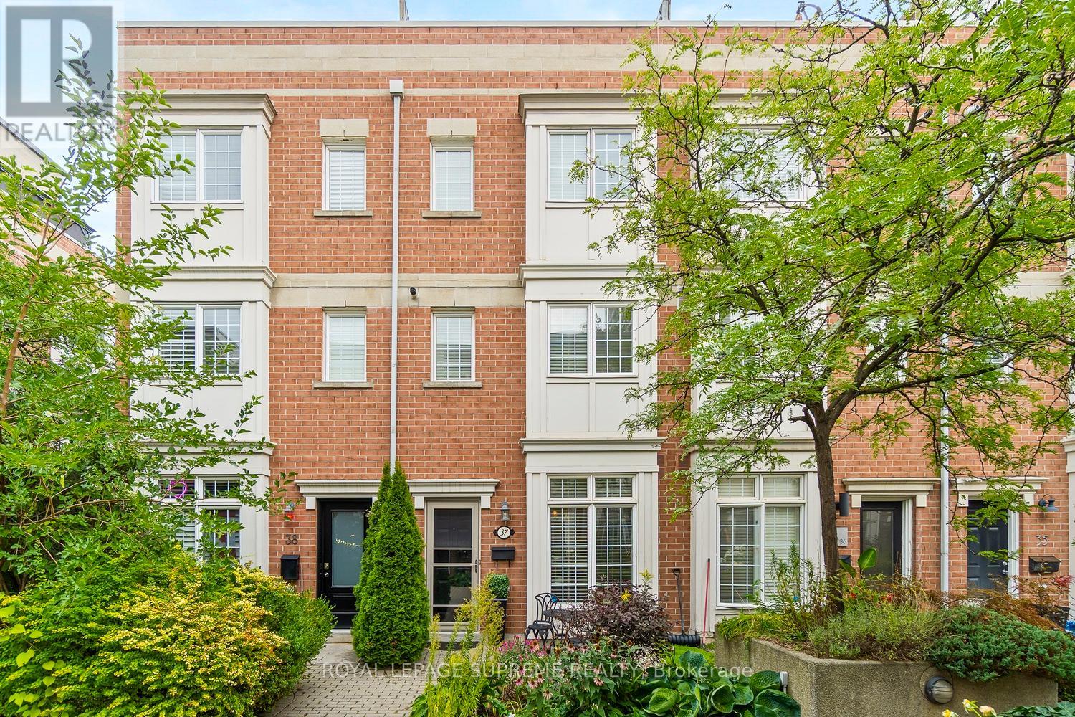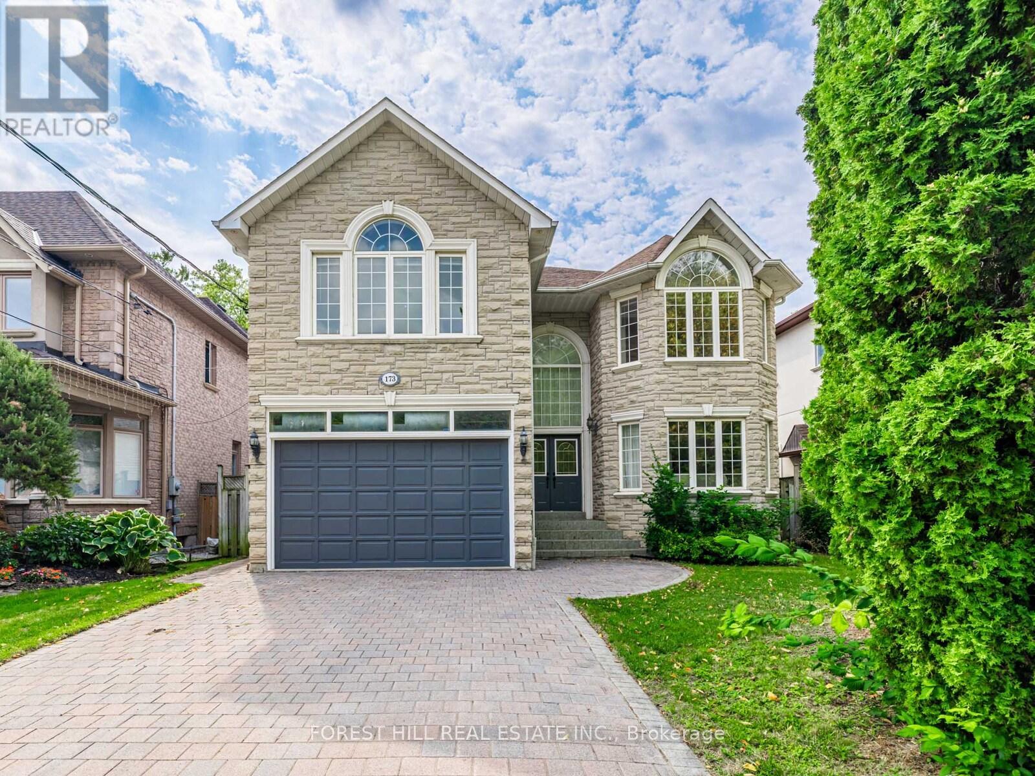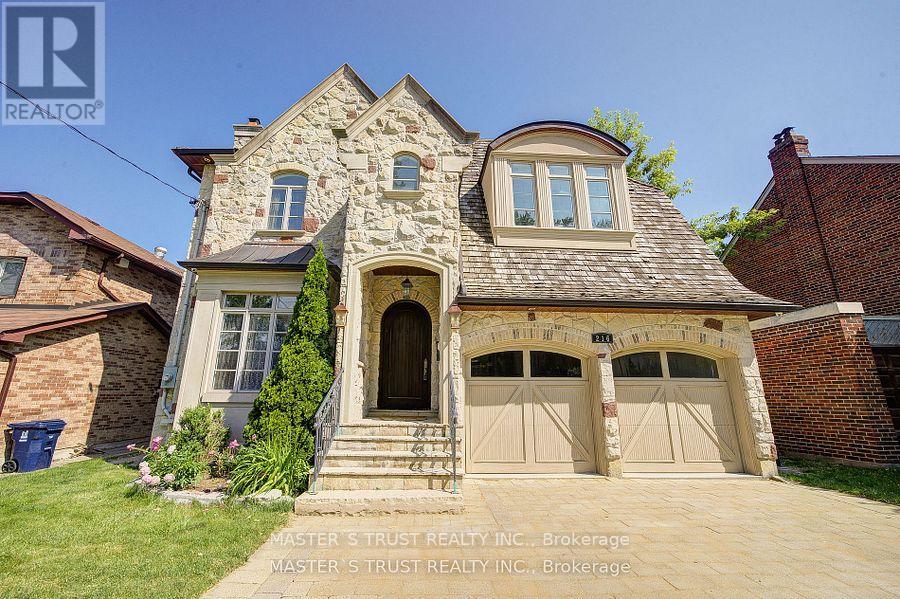492 Melrose Avenue
Toronto, Ontario
Beautiful family home in one of the most sought after streets in the highly coveted Ledbury Park neighbourhood. Enjoy this spacious and immaculate home flowing with Hardwood flooring throughout main level, and large principle living and dining rooms with picture windows and California shutters. Entertain from the spacious eat-in kitchen open to the warm family room with wood-burning fireplace and oversized deck. Second Floor Features Large Primary With Walk-In Closet And Recently Renovated Ensuite, W/ 2 Additional Sizable Bedrooms, Plus Converted 4th Bedroom Into Oversized 2nd Level Laundry room. Lower Level Has Spacious Rec Room With High Ceilings, large Washroom, With Access To 2 Car Below Grade Garage. Just steps to the best restaurants and shops, with distinguished schools and multiple parks, this loving and well-cared for home is ideal for any family and should not be missed. (id:60365)
107 Lawrence Crescent
Toronto, Ontario
Nestled in the heart of prestigious Lawrence Park, this beautifully renovated 2.5-storey home offers approximately 3,400 sq. ft. of refined living space, featuring hardwood flooring on the main and second floors, smooth ceilings, pot lights, and a classic oak staircase. The second floor hosts three spacious bedrooms, including a serene primary suite with a 4-piece ensuite and walk-in closet, while the third floor offers a private retreat with laminate flooring, a bedroom, and a 3-piece bath ideal for a home office or children's play area. The upgraded kitchen boasts granite countertops, a stylish backsplash, and an eat-in breakfast bar, complemented by a sun-filled solarium and a finished walk-out basement with potential for a kitchen and laundry perfect for an in-law suite. A long private driveway adds everyday convenience. With a Walk Score and Transit Score of 80, enjoy the best of urban living just steps from Lawrence Subway Station, Sunnybrook Hospital, top-rated schools, scenic trails, and the vibrant shops and dining along Yonge Street. *Some images have been virtually staged to help illustrate the potential use and layout of the space. No modifications have been made to the structure or layout.* (id:60365)
17 Dorchester Drive
Toronto, Ontario
Nestled on a premium lot along one of Clanton Parks most coveted and tranquil streets, this beautifully updated bungalow blends modern living with timeless charm. The main level showcases a professionally renovated kitchen, a stylishly updated main bathroom, and newer flooring throughout. The dining room offers a seamless walk-out to a recently added deck and ramp, completed in 2024, creating the perfect setting for outdoor entertaining. The fully remodeled basement is a highlight, featuring a luxurious primary suite with a large five-piece ensuite, a walk-in closet, and a spacious recreation room. An additional three-piece bathroom, a second kitchen, incredible storage options, and a thoughtfully designed laundry room add both convenience and versatility to this space. Every detail of this home reflects meticulouscare and attention, with key upgrades including a new roof in 2016, updated windows in 2020, dining rm sliding door (2024), and professional landscaping completed in 2021. The garage door, fencing, and gates were replaced in 2022, while the interiors saw significant improvements with updated lighting, fresh paint (2024), and a complete basement renovation in2020. The home is equipped with modern systems, including a new furnace, air conditioner, and advanced filtration systems installed in 2020, as well as a recently enhanced alarm system with cameras for added security. This home show pride of ownership and is ideal for a growing family, downsizing family, condo alternative, multigenerational living, or investment property. Please refer to attached feature sheet for a full list of updates and renovations done to the property. (id:60365)
168 Brock Avenue
Toronto, Ontario
First time offered in over 40 years, this charming 2.5-storey home is ideally located in the heart of vibrant Brockton Village. A true renovator's dream, it presents endless possibilities to update, reimagine, and create your ideal family home. With spacious principal rooms and four generous bedrooms, there is ample space to grow. The rare detached double-car garage is perfect for busy families and commuters, or can be used as additional storage. Directly across fromMcCormick Park and the Mary McCormick Recreation Centre, you'll enjoy green space and community amenities just steps from your door. Only minutes to the shops, cafés, and restaurants of Dundas West, this property offers a unique opportunity to own a piece of Brockton Village with unlimited potential. (id:60365)
306 Wychwood Avenue
Toronto, Ontario
Situated in the coveted Humewood School District, this beautifully updated 3+1 bedroom, 3 bathroom detached home offers the perfect blend of character, comfort, and versatility. Set on a generous 25 x 125-foot west-facing lot, the property features a rarely available private drive with a built-in garage a true luxury in this highly desirable neighbourhood. Inside, you'll find a thoughtfully renovated kitchen and main floor bathroom, complemented by spacious, light-filled living and dining areas that are perfect for everyday living and entertaining. A welcoming front porch adds to the home's curb appeal and charm, providing a cozy spot to relax and take in the vibrant community atmosphere. The lower level is fully self-contained with its own entrance, offering excellent potential for rental income, a nanny suite, or multigenerational living. At the rear of the property, an oversized coach-style structure adds another layer of value ideal for a studio, home office, gym, or potential future garden suite. Located just steps from Artscape Wychwood Barns, St. Clair West shops and restaurants, TTC access, and several local parks, this home offers the perfect balance of urban convenience and residential tranquility. Whether you're a growing family, investor, or someone looking to settle into a dynamic, family-friendly neighbourhood, 306 Wychwood Avenue is a rare find that truly checks every box. (id:60365)
37 - 6 Wellesley Place
Toronto, Ontario
Welcome to this beautifully updated 2-bedroom, 3-bathroom townhouse, perfectly situated in one of Torontos most desirable locations. This home combines modern upgrades with thoughtful design, creating the ideal retreat for professionals & executives seeking style, comfort & convenience. The renovated kitchen boasts sleek stainless steel appliances, quartz countertops & an open-concept layout that flows seamlessly into the quaint living space. From here, enjoy tranquil views of the beautifully landscaped, floral courtyard a private oasis right outside your door. On the second level, a bright and versatile den offers the perfect work-from-home environment. Two generously sized bedrooms provide comfort & space. The primary suite includes a walk-in closet & a convenient 4-piece ensuite bath. The crown jewel of this home is the expansive rooftop patio complete with a gas BBQ hookup where you can entertain friends, soak up the sun, or simply take in the Toronto skyline views. Set within a private, secure & friendly community, this townhouse offers a lifestyle of ease & sophistication. Dont miss your chance to own this rare gem in the heart of Toronto! Walk to shopping, transit, Ryerson, UofT, Subway & Restaurants. Close to St. Lawrence Mkt & Lake. (id:60365)
3 Fairfield Road
Toronto, Ontario
Step into a home where every detail has been curated for comfort, ease, and timeless sophistication. Nestled on a quiet, tree-lined street in one of Torontos most sought-after neighbourhoods, this beautifully renovated residence invites you to enjoy an elevated lifestyle, where thoughtful design and modern elegance come together in perfect harmony.From the moment you enter, sunlight pours into the expansive main floor. Striking windows frame views of the generous backyard, while a gas fireplace becomes the heart of the elegant living room. The layout flows effortlessly, the chefs kitchen, outfitted with Dacor appliances and soft-touch drawers, connects seamlessly to the dining area and family room. This is a space designed for connection, with a walkout to the backyard thats perfect for entertaining indoors and out. Upstairs, the primary suite offers a quiet sense of luxury. A spacious bedroom with walk-in closet, California shutters, and separate reading light switches by the bed create a sanctuary feel. The ensuite is equally indulgent, complete with a Jacuzzi tub and serene finishes. Two additional bedrooms and a stylish four-piece bathroom complete this level, offering comfort and versatility for growing families or guests. On the lower level, a spacious recreation room with an adjacent four-piece bathroom offers endless flexibility, ideal as a nanny suite, caregiver quarters, or a quiet retreat. With a rough-in for a second kitchen (concealed behind a bookshelf), separate side entrance, and an additional Samsung washer/dryer set, this level was built to adapt.Outside, the backyard is a peaceful escape. Mature Japanese Maple trees, vibrant hydrangeas, and a lush vine wall offer complete privacy. A durable PVC deck with built-in lighting sets the stage for al fresco dining, morning coffee, or sunset unwinding. Every element, indoors and out has been carefully considered. (id:60365)
801 - 5 Parkway Forest Drive
Toronto, Ontario
Bright, spacious, and over 1,000 sq. ft., this corner unit offers unobstructed views of the tennis courts and playground with natural light pouring into every room. The open-concept living and dining area is perfect for entertaining, while the versatile den can double as a home office, playroom, or cozy sunroom. The updated kitchen features stainless steel appliances, plenty of counter space, and a combined storage/laundry room with custom cabinetry that works perfectly as a pantry. The primary bedroom boasts a walk-in closet and private ensuite, with two additional bedrooms providing ample space for family or guests.Enjoy resort-style amenities including an outdoor pool, tennis courts, sauna, and playground. Maintenance fees cover heat, hydro, water, cable, internet, building insurance, and common elements offering exceptional value. Steps to Fairview Mall, Don Mills Subway, parks, schools, and easy access to Hwy 401 & 404. (id:60365)
173 Princess Avenue
Toronto, Ontario
***Top-Ranked School---Hollywood PS/Earl Haig SS***Walking Distance to Yonge Subway/Shopping & Park---Perfectly Situated on Quiet St and Convenient Location to All Amenities***THIS HOME WAS BUILT BY ITS OWNER(Original Owner's Home)---The home combines a timeless beauty with stone and brick exterior and sophistication of floor plan with traditional elegance, inside a grand/soaring ceiling height foyer welcomes you, with formal living & dining rooms. The family-sized/gourmet kitchen offers large space, perfect for the family gathering, opens into an expansive breakfast area---seamlessly connected to the private backyard, and an open concept family room with a gas fireplace, the main floor provides a built-in/wood paneled library. The primary bedroom offers a 6pcs ensuite and his/hers closets. The additional bedrooms have own ensuite-semi ensuite for privacy and comfort, and large closets spaces. Lower level, this level has a recreation room, and two additional bedrooms provide ideal accommodations for guests or in-laws. (id:60365)
216 Parkview Avenue
Toronto, Ontario
Welcome to this extraordinary European-inspired estate in the heart of Willowdale East. Meticulously crafted with premium finishes and superior workmanship, this residence combines timeless elegance with modern sophistication.Two Grand Primary Suites One overlooking the tranquil backyard with a private balcony, gas fireplace, luxurious 6-piece ensuite with steam sauna, freestanding tub, marble finishes, and makeup vanity; the second facing south, flooded with natural light.Stunning Spiral Staircase A dramatic central feature framed by custom millwork and elegant trim.Chefs Kitchen Marble countertops and floors, large island, designer lighting, and top-of-the-line appliances ideal for gourmet cooking.Family Room Overlooking the backyard with oversized picture windows, waffle ceilings, and a cozy fireplace.Executive Library Custom panelled walls, built-in millwork, and rich ceiling details create a timeless workspace.Walk-Out Basement Fully finished with a wet bar, home theatre, recreation area, and a nanny/in-law suite.Cedar Roof Exceptional durability with a 30-50 year lifespan, offering both beauty and longevity.Additional Highlights 4 gas fireplaces, skylights for abundant natural light, custom wood detailing, and premium finishes throughout.Originally designed with 5 bedrooms, now reimagined into 4 spacious bedrooms for enhanced comfort and flow.This is more than a home its a legacy of refined living in one of Torontos most prestigious neighbourhoods.A True Architecural Master piece. (id:60365)
246 Forman Avenue
Toronto, Ontario
Beautifully Renovated Family Home In Davisville Village! This detached two-storey, three bedroom, two bathroom home with private driveway and built-in garage has been thoughtfully renovated inside and out. Every level of the house has been updated to blend style, comfort, and convenience. The main floor centres around a brand new kitchen with Bosch appliances, slab backsplash with backlighting, custom cabinetry, a large sink with filtered water, and new flooring. The adjoining family room is filled with natural light from wall-to-wall windows and opens directly onto a private cedar deck that has a direct gas line for a BBQ. The yard is fully fenced, professionally designed with exterior lighting, and maintained by an automated irrigation system. The finished basement offers 7.5 foot ceilings, a separate entrance, spa-inspired bathroom, mudroom, built-in desk area, radiant heated floors, and an advanced water system that provides both full-home filtration and unlimited hot water on demand. Upstairs you will find new natural red oak flooring and fully redesigned bedrooms. The primary suite includes a floor-to-ceiling built-in closet, while the other bedrooms feature custom cabinetry and a large closet. Spa-inspired bathroom. Additional highlights include a new stone driveway, garden path and outdoor access to patio, a new cedar front porch with integrated lighting, and an updated security system with cellular monitoring. Set in one of Toronto's most desirable family neighbourhoods, this home is located in the Maurice Cody, Hodgson, and Northern school districts. Steps to shops and restaurants on Mount Pleasant and Bayview, close to the subway, TTC transit, and the upcoming LRT. With a welcoming community and wonderful neighbours, this is truly a place to settle in and call home. (id:60365)
212 Douglas Avenue
Toronto, Ontario
Location! Location! Location! Welcome to this well-kept two-bedroom bungalow tucked away on a quiet cul-de-sac in the heart of Lawrence Park North, one of Torontos most coveted neighbourhoods. This prestigious, safe, and family-oriented enclave is just steps from boutique-lined Avenue Road and Yonge Street, where youll find cozy cafés, artisan bakeries, and top-rated restaurants. Families will love the proximity to top-ranked public and private schools, convenient TTC access, and quick connections to Highway 401. Full of charm and opportunity, this home is ideal to move in, renovate, or build new in one of Torontos most sought-after areas. The sun-filled living room features a large bay window, original gum wood trim, and a classic brick wood-burning fireplace. Original hardwood flooring runs through the entryway, living room, dining room, and bedrooms, adding warmth and timeless character. Bright and functional principal rooms define the main level, while a separate one-bedroom basement apartment with private entrance offers excellent income potential or space for extended family. A rear laneway with detached garage provides rare convenience, and the private backyard is the perfect setting for morning coffee, summer barbecues, or entertaining friends and family. This is a rare Bedford Park opportunity - perfect for families or builders with a vision to create their dream home on this highly desirable site. (id:60365)


