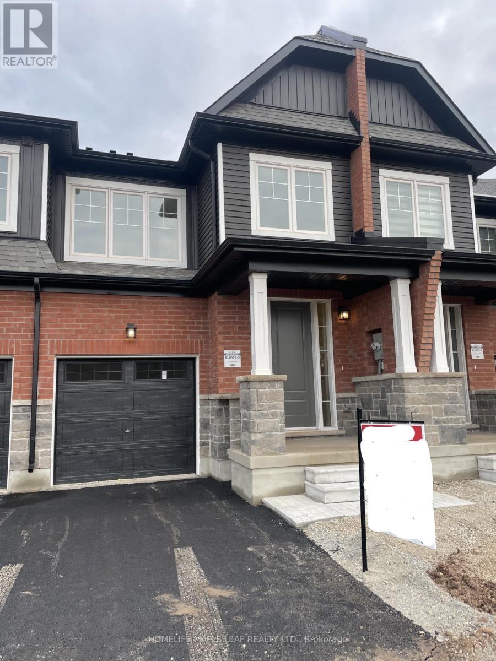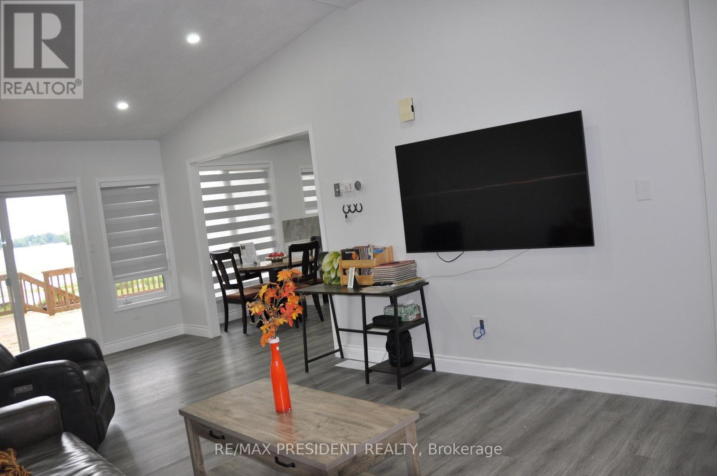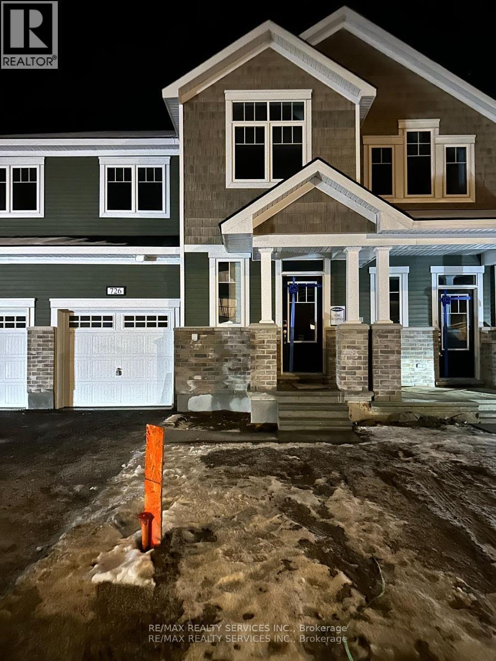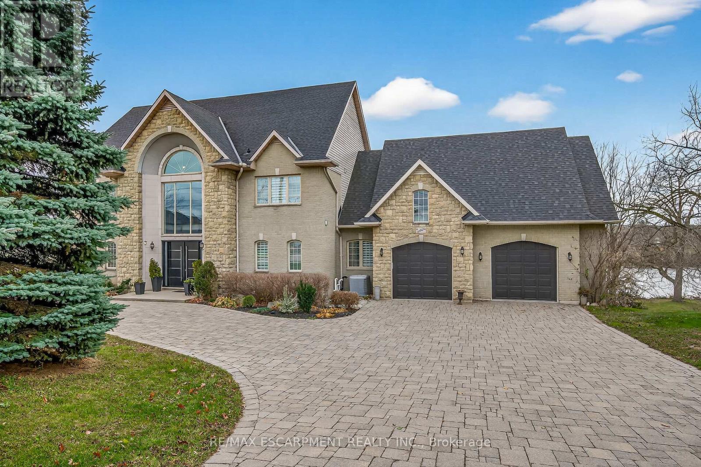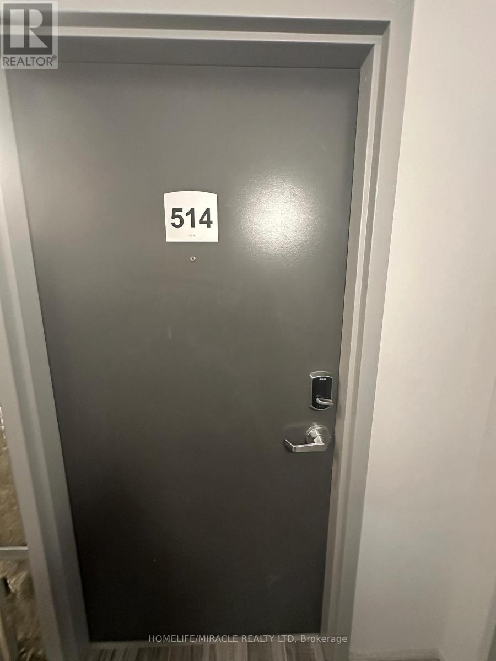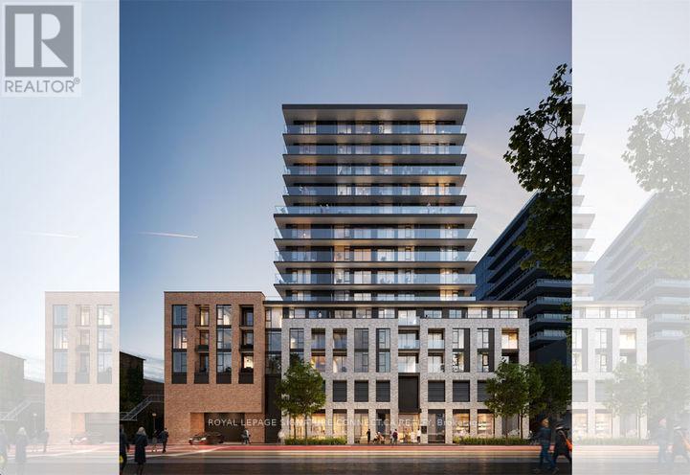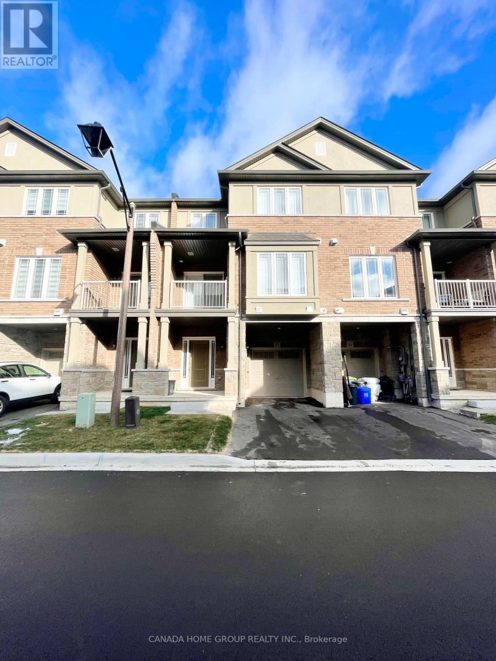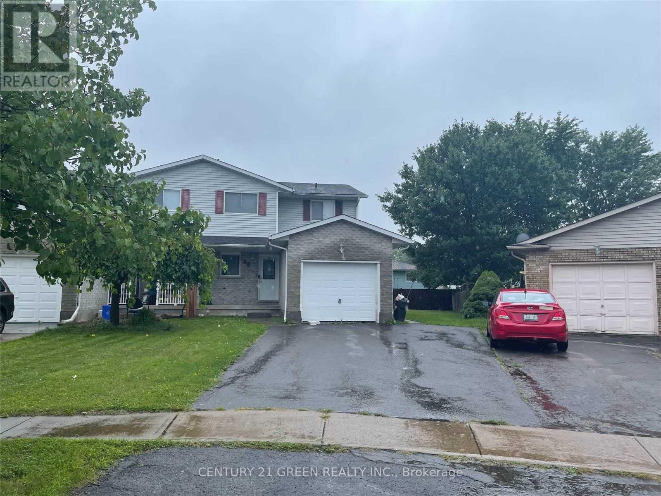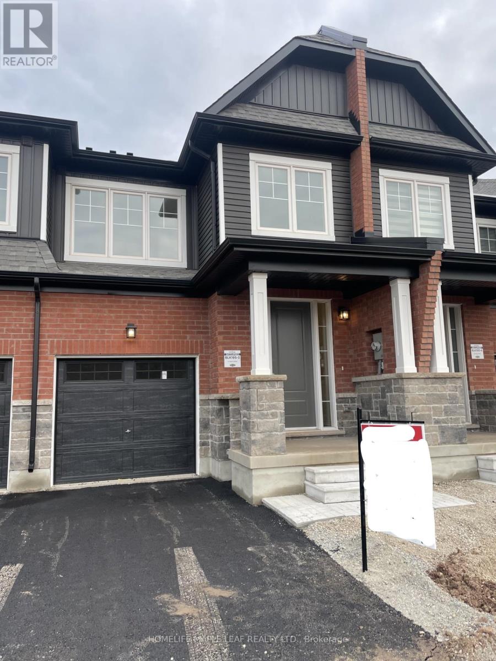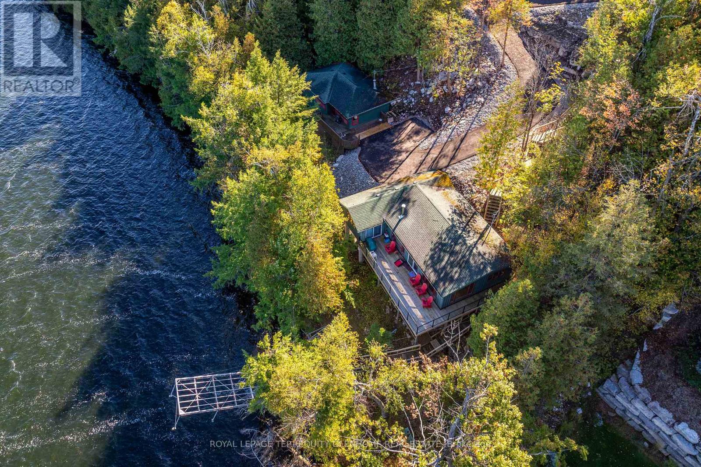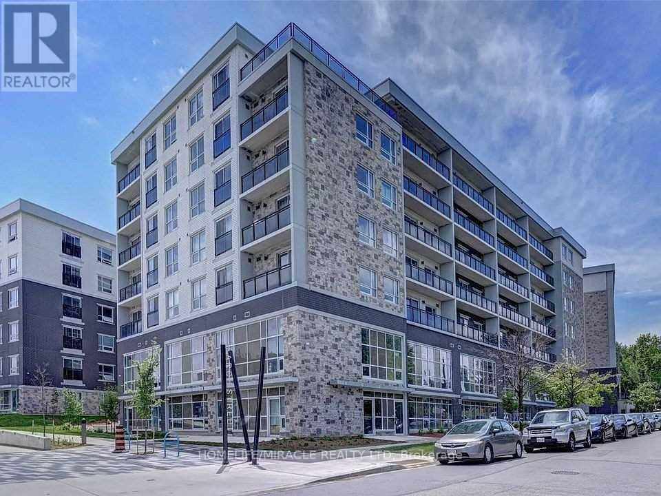117 Gear Avenue
Erin, Ontario
Brand new townhouse with Walkout basement and tons of Upgrades ! Prime Location ! plus Hard to find Spacious townhome featuring WALK OUT basement, 9 FT. ceilings, private backyard, Driveway/Garage ! Large Door Entry, Boasting 3 Spacious Bedrooms plus Modern elegance open concept kitchen with large Granite Countertop, Large Breakfast Area, Direct access to the beautiful Deck with good size backyard, Large Bedrooms with Walk in Closet...list goes on. Steps To Public School, Recreation Belfountain conservation area, Forks of the Credit Provincial Park, Captivating natural landscapes, trails meander through the forested terrain and rolling hillside with freshwater springs and creeks, an ideal backdrop for countless recreational activities in the area, plus future master planned Community. Don't miss out this great opportunity ! Only minutes from access hwy 10, modern amenities, conveniences & future hwy 413 (id:60365)
17 Cedar Bay Road
Kawartha Lakes, Ontario
Experience year-round access with this custom-built 2 bedroom (MAIN FLOOR ONLY) waterfront 'Royal Home', recently renovated to perfection. Nestled on a spacious half-acre lot boasting 80 feet of frontage along serene Canal Lake, part of the Trent Severn Waterways. The main level features a spacious living room with a wood stove, cathedral ceiling, and access to a deck overlooking the water. The master bedroom offers a built-in closet, stunning water views, and French doors leading to a second bedroom. The main bathroom includes a separate shower. Finished basement available for at higher rent (IF INCLUDED IN THE LEASE) provides direct walkout access to the water, enhancing the home's waterfront lifestyle. Additional features include an oversized single-car garage with an EV plug and loft storage, a drilled well, propane forced-air heating, and new A/C for comfort throughout the seasons. Located on a quiet cul-de-sac with minimal traffic, the property also boasts over 700 feet of newly built pressure-treated decking, providing ample space for outdoor relaxation and entertaining. A comprehensive water filtration system with UV protection ensures water quality. New appliances & window coverings at the time of renovations. This meticulously crafted waterfront retreat offers both tranquility and modern convenience, ideal for those seeking a premium living experience on the water. (id:60365)
724 Rouncey Road
Ottawa, Ontario
Tastefully upgraded 3-bedroom, 3-bath executive townhouse in Kanata. It offers tremendous functional living & entertaining space! Features a sun-filled open-concept main level- spacious kitchen w/ fireplace, patio door access to the backyard: convenient powder room & garage access. The upper level offers 3 spacious bedrooms, including the principal w/ 5-pc ensuite & walk-in closet. The family bath & convenient laundry room complete the space. The finished basement offers a large family room, utility room, & storage. Tasteful finishes, including WOOD & ceramic flooring. Nestled in a community where pride of ownership prevails, & close to transit recreation, shopping, dining & schools... (id:60365)
299 Park Avenue
Brantford, Ontario
Attention Home Owners and Investors. Excellent opportunity to own a 4 + 2 bedroom renovated detached home close to universities and downtown. Freshly painted and beautifully renovated. Fully finished basement with separate entrance with potential for basement apartment. Opportunity to used main floor storage area as a bedroom, making this a 7 bedroom student rental with potential for $4,200+ in monthly income. Master bedroom has beautiful 2nd floor deck for lazy summer afternoons. All windows replaced. Lifetime metal roof. Do not miss this opportunity! Offers anytime. (id:60365)
397 Caithness Street E
Haldimand, Ontario
This stunning home backing onto the Grand River has been completely renovated from top to bottom! This beautiful home sits on a double lot with over 5000 sq ft of living space. Amazing curb appeal with a circular driveway big enough for 10 cars and an oversized double garage. A grand foyer welcomes you to the spacious main level with 10' ceilings. You will notice the amazing nature light from the front foyer window and a wall of windows along the back of the home. A cozy living room awaits you with a gas fireplace leading to a lovely dining room perfect for meals with family and friends and an amazingly large functional kitchen with cabinets galore and a 10' island. Patio doors from the kitchen open to an upper deck with stunning views of the Grand River, an expansive backyard with a firepit and a 30' dock, you'll will feel like you're on vacation everyday. The main level also includes an office/bedroom off the front foyer, a 2 piece bathroom, laundry room and automatic blinds on the front foyer window, living room and dining room windows. Moving up to the 2nd floor, you will find a gorgeous primary bedroom with a walk in closet, a spa like ensuite with a walk in shower and soaker tub, also 3 generous sized bedrooms and a 4 piece bathroom. All bedroom closets have closet organizers. The expansive lower level includes a large family room with pool table, 3 more bedrooms and a bright 3 piece bathroom. The lower level family room leads you to a covered patio with an 8 person Beachcomber hot tub, enjoy peaceful evenings star gazing and river views. Country feels with all the amenities near by! Luxury Certified (id:60365)
514 - 275 Larch Street
Waterloo, Ontario
Modern 1-Bedroom Condo for Rent Prime Waterloo Location!275 Larch Street, Unit 514 - Waterloo Available: ASAP Welcome to your new home in the heart of Waterloo's University District! This bright and modern 1-bedroom unit in the highly sought-after Waterloo One (W1) building offers both comfort and convenience. Perfect for students, young professionals, or couples. Key Features: Fully finished with stylish, contemporary finishes Open-concept layout with plenty of natural light sleek kitchen with stainless steel appliances In-suite laundry Secure building with fantastic amenities Steps to both Wilfrid Laurier University and University of Waterloo Surrounded by cafes, restaurants, grocery stores, and public transit Competitive Rent Contact for details! Don't miss this opportunity! Reach out now to schedule a viewing or to learn more. (id:60365)
1017 - 1 Jarvis Street
Hamilton, Ontario
Welcome to 1 Jarvis - a spacious 1 bedroom + den suite with two full bathrooms in Hamilton's vibrant downtown core. This functional, open-concept layout features floor-to-ceiling windows, sleek modern finishes, and no wasted space. The kitchen is a showstopper with custom soft-close cabinetry, white quartz countertops and backsplash, under-cabinet lighting, and built-in appliances .The primary bedroom offers a large window, closet, and a private 3-piece ensuite. The versatile den is perfect for a home office or creative studio. A second full bathroom includes a deep soaker tub for relaxing after a long day.Located in a highly walkable and transit-connected neighbourhood (98 Walk Score, 83 Transit Score), just a 10-minute walk to Hamilton GO Centre and surrounded by green spaces like Wellington Park, Beasley Park, and Jack C. Beemer Park. Quick access to McMaster University, Mohawk College, and HWY 403/QEW make this ideal for students, professionals, or couples seeking a stylish and connected lifestyle. (id:60365)
33 Laguna Village Crescent
Hamilton, Ontario
Welcome to 33 Laguna Village Crescent in Hannon - a modern 3-storey townhouse offering style, comfort, and unbeatable convenience. Located in the sought-after Laguna Village community, this newly built home features contemporary finishes throughout and a bright, functional layout perfect for today's lifestyle. The main floor boasts an open-concept living space with sleek vinyl flooring, custom modern cabinetry, quartz countertops, and brand new stainless steel appliances. Enjoy your morning coffee or evening unwind on the private balcony just off the living area. Upstairs, you'll find 2 spacious bedrooms, 2 bathrooms, and a generous den - ideal for a home office, study, or additional living space. Parking is a breeze with 1 garage space, 1 driveway space, and plenty of visitor parking available. This prime location is just steps from major retailers including Walmart, Shoppers Drug Mart, Canadian Tire, LCBO, Fortinos and more. Commuting is easy with quick access to public transit, the Red Hill Valley Parkway, the Lincoln Alexander Parkway, and several nearby schools. (id:60365)
45 Poplar Crescent
Welland, Ontario
****Room for rent*** in this clean, spacious and quiet home .One student " Females " occupant only , and . All utilities are included, Partially furnished room in the second Floor, available for rent in a beautifully maintained 4-bedroom semi-detached home, located in the highly sought-North of Welland, Amazing Features! Only A 2 Minute Walk To School, Parks, Shopping, Welland University And Much More. The Prime Neighbourhood Of North Welland Featuring 3+4 Bedrooms, 3 Full Bathroom Along With A Separate Entrance Into The Basement, Don't Miss Out (id:60365)
117 Gear Avenue
Erin, Ontario
Rare Opportunity to own Brand new townhouse with Walkout basement and tons of Upgrades ! Prime Location ! plus Hard to find Spacious townhome featuring WALK OUT basement, 9 FT. ceilings (main floor), private backyard, Driveway ! Large Door Entry, Boasting 3 Spacious Bedrooms plus Modern elegance open concept kitchen with large Granite Countertop, Large Breakfast Area, Direct access to the beautiful Deck with good size backyard, Large Bedrooms with Walk in Closet...list goes on. Steps To Public School, Recreation Belfountain conservation area, Forks of the Credit Provincial Park, Captivating natural landscapes, trails meander through the forested terrain and rolling hillside with freshwater springs and creeks, an ideal backdrop for countless recreational activities in the area, plus future master planned Community. Live In Entire House Or Add To Your Investments, high Rental Potential plus easy to convert unfinished Walkout basement as Second Legal unit Or Whether you dream of creating family entertainment space, this canvas awaits your vision...Endless Possibilities, Don't miss out this great opportunity ! Only minutes from access hwy 10, modern amenities, conveniences & future hwy 413 (id:60365)
4 & 9 Fire Route 66d Lane N
Trent Lakes, Ontario
Discover two remarkable side-by-side lakefront properties, each spanning over half an acre, on the pristine south shores of Pigeon lake. Together, these lots offer expansive and unobstructed views to the west, north and east across the beautiful northeast Bay Area of the lake. Enjoy the deep weed-free water frontage, complete with a new dock and boat lift system - perfect for boating, swimming, and sunset views. A newly paved roadway provides easy access to both three-season cottage properties, complemented by a new stairwell leading down to the waterfront. Each cottage is serviced by its own septic holding tank, ensuring modern functionality and convenience. This unique package presents an extraordinary opportunity for families, investors, or builders to own or redevelop two prime lakefront lots on one of Pigeon Lake's most desirable stretches. (id:60365)
103 - 275 Larch Street
Waterloo, Ontario
Welcome to The Block at 275 Larch Street, located right in the heart of Waterloos university district! This stylish and contemporary condo offers the perfect blend of comfort, convenience, and lifestyle. Spacious Layout Thoughtfully designed open-concept living and dining area with plenty of natural light. Modern Finishes Sleek kitchen with stainless steel appliances, quartz countertops, and ample cabinet space. Comfortable Living Bright bedroom(s), modern bathroom, and in-suite laundry for added convenience. Lifestyle Amenities Fitness center, lounge, study spaces, rooftop terrace, and more, all within the building. Prime Location Steps to Wilfrid Laurier University, University of Waterloo, Conestoga College Waterloo campus, public transit, restaurants, cafés, and shopping. This unit is perfect for students, young professionals, or anyone seeking a vibrant urban lifestyle in a prime Waterloo location. (id:60365)

