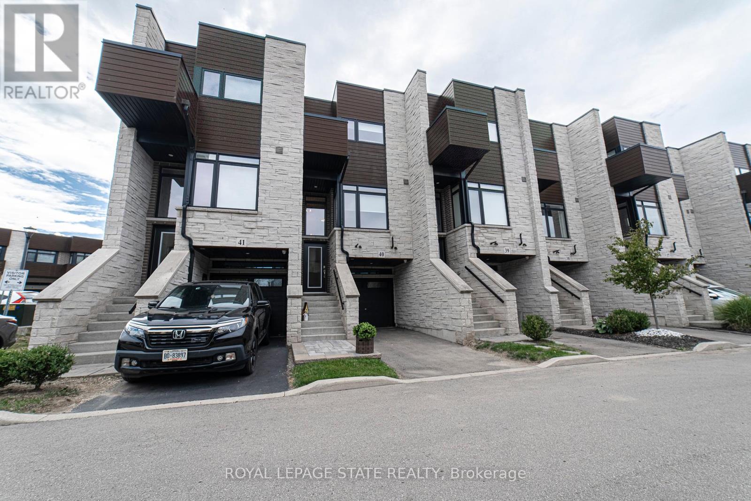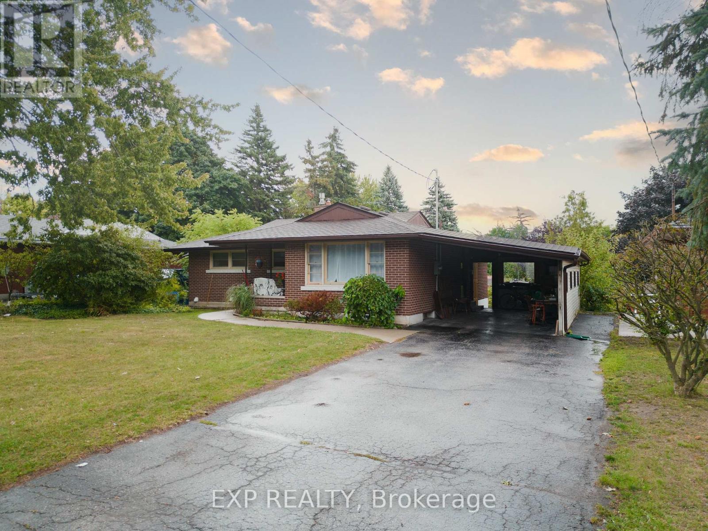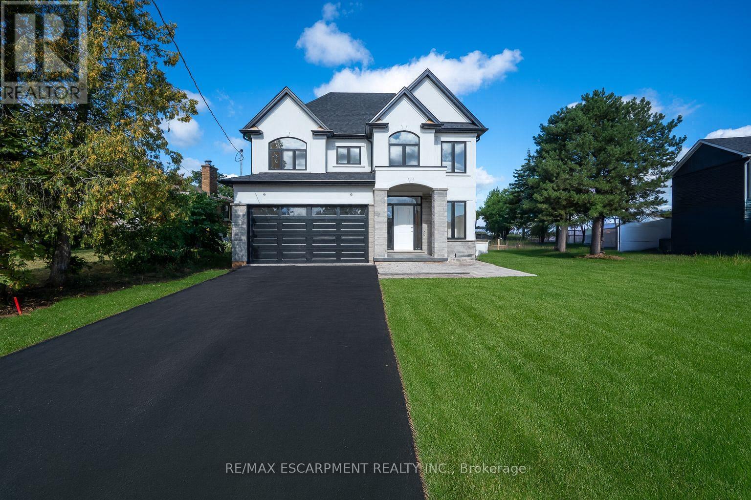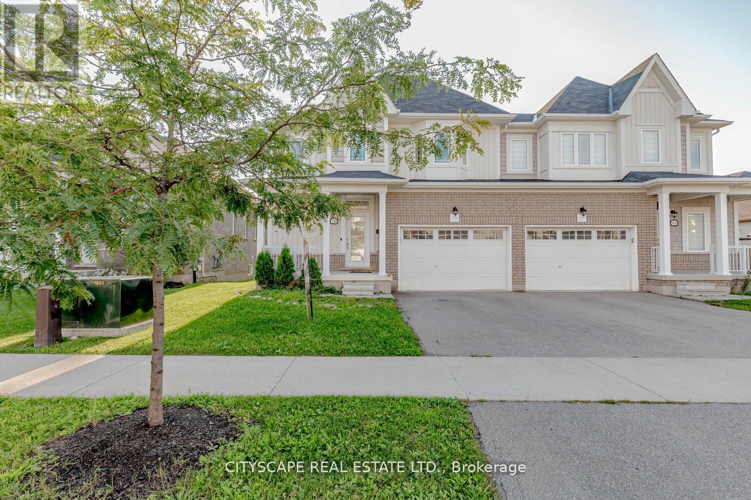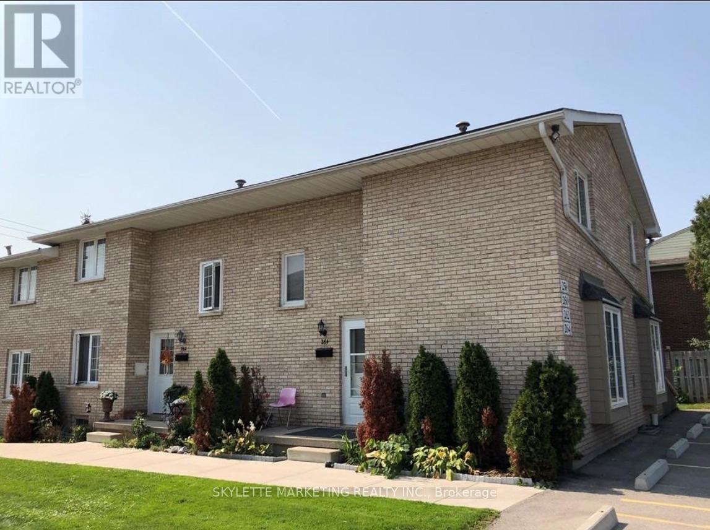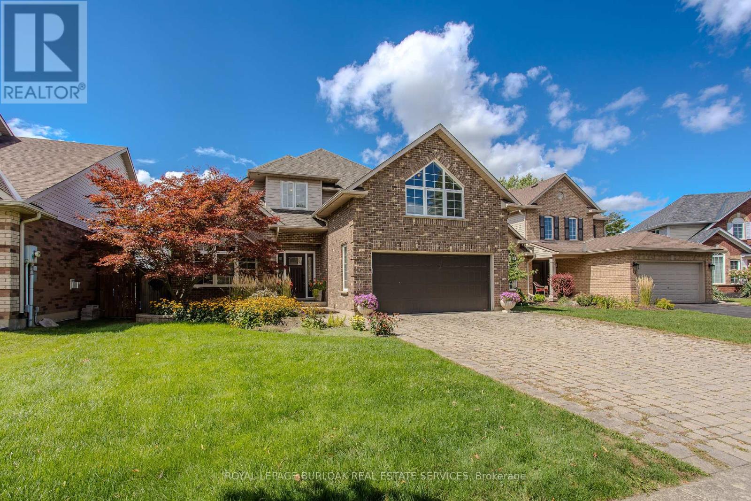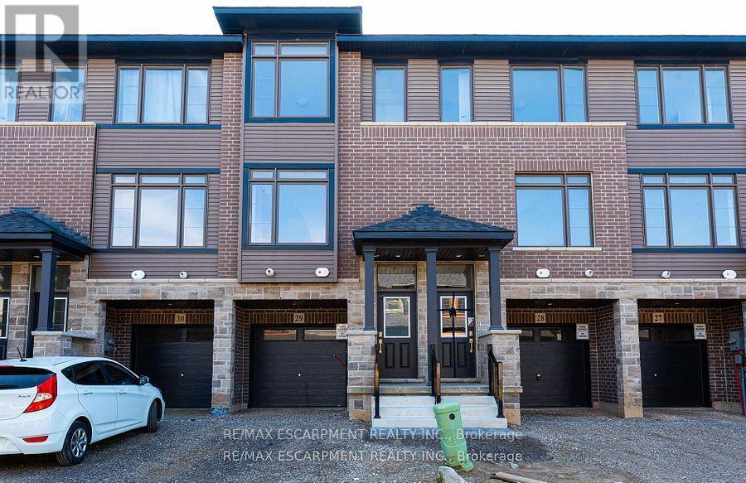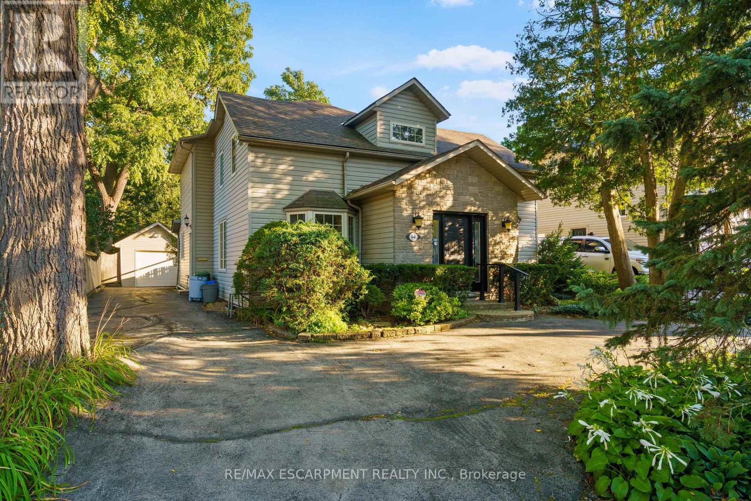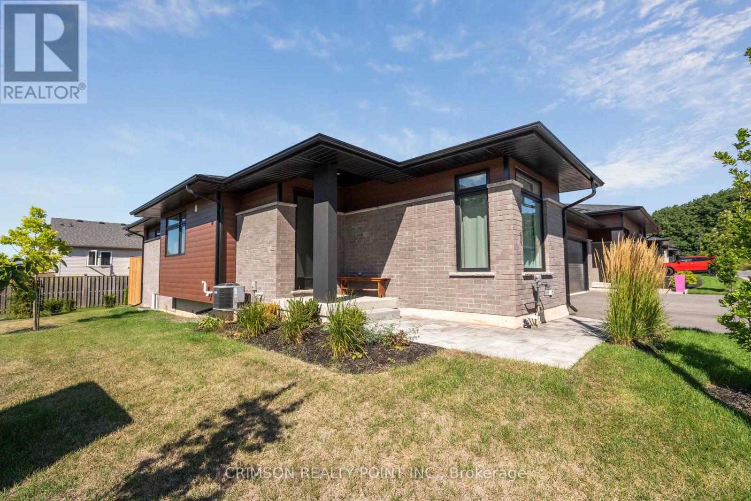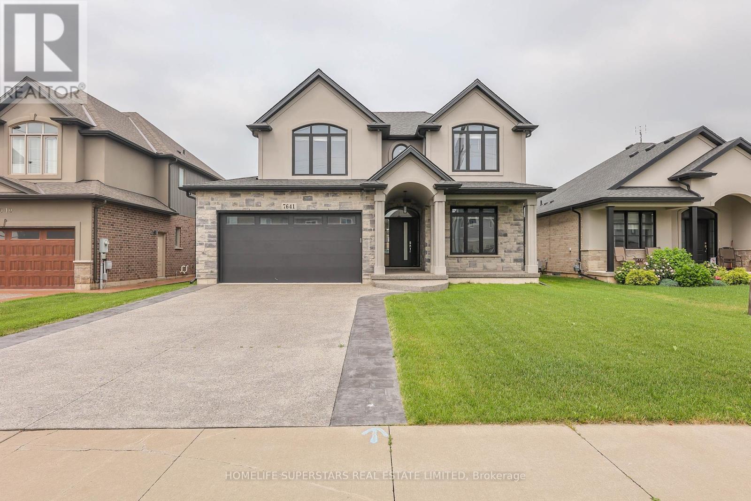40 - 35 Midhurst Heights
Hamilton, Ontario
Welcome to 35 Midhurst Heights Unit 40, a modern and beautifully maintained townhome in the desirable Falling waters community by Losani Homes. Built in 2018, this stylish home offers open-concept living with thoughtful upgrades throughout. Enjoy year-round comfort with a high-efficiency air conditioner installed in 2019. Two Phantom retractable screen doors (2020) allow for seamless indoor-outdoor living, while a sleek built-in electric fireplace (2023) adds a warm, contemporary touch to the living area. One of the standout features of this home is the private rooftop terrace, offering unobstructed views of scenic Stoney Creek a perfect space for relaxing, entertaining, or enjoying breathtaking sunsets. Ideally located near parks, trails, and major highways, this home is also just minutes from Confederation, where a new GO Train station is set to begin operations in late 2025a fantastic advantage for commuters and future-forward homeowners. A true turnkey opportunity in a growing and vibrant neighbourhood. (id:60365)
189 Gatewood Road
Kitchener, Ontario
Welcome to 189 Gatewood Road Kitchener! This charming full-brick duplex offers a rare opportunity for investors or multigenerational living. This home is thoughtfully designed, with the main floor filled with natural sunlight that highlights the elegant hardwood flooring flowing throughout. With 3+3 bedrooms, this versatile layout provides plenty of space and flexibility for families or rental potential. The home features a fully fenced backyard, perfect for children, pets, or simply enjoying private outdoor time. A side entrance and completed basement setup add even more functionality, making it ideal for creating separate living quarters or additional recreational space. Located in the desirable Meinzinger Park /Forest Hill area, this property combines the charm of a mature, tree-lined neighbourhood with excellent proximity to everyday conveniences. You're just minutes from downtown Kitchener, where you'll find shopping, dining, entertainment, and local events such as the Kitchener BluesFestival and the historic Kitchener Market. For commuters, the Kitchener GO and Via Rail station is nearby, offering efficient connections to Toronto and beyond. With its solid brick construction, natural light-filled interiors, and prime location, 189 Gatewood Road is a fantastic opportunity for those seeking both value and potential in the heart of Kitchener. (id:60365)
141 Margaret Avenue
Hamilton, Ontario
!New custom built home with full Tarion warranty and INGROUND POOL situated on a prime 43 x 175 size lot in Stoney Creek. This home offers 3075 sq feet of finished space in addition to unfinished 1400 sq feet in the walk up basement with a separate entrance, ideal for an in-law suite. The main floor has a powder room, walk in closet, mudroom with an entrance from the garage, a large kitchen with a breakfast bar, walk in pantry, dinette and a separate dining room . You will also find a cozy family room with a fireplace and a separate den/office space on the main floor. There are 4 bedrooms on the second floor, each with an ensuite bathroom and a walk-in closet. For your convenience the laundry room is located on the second floor as well. The home is ready for you to choose the colors and finishes the way you like. Pool is optional. Seller is willing to take back mortgage at 2.99%. (id:60365)
70 Cannery Drive
Niagara-On-The-Lake, Ontario
A sunlit, spacious, renovated home with the option of two master bedrooms with ensuites on main and upper floors. Ideally located near the breathtaking views of the wine yards, golf course, community college, university, Niagara Falls & USA and Canada Borders. Fully laminated in contemporary colour, modern finishes, cold cellar & convenient access to garage from the inside makes it a great choice as a family home for both elderly and growing families. the pictures and virtual tour used are of the staged house from previous listing of the same property and is now vacant but will be freshly painted by the seller before the closing. (id:60365)
264 Homestead Crescent
London North, Ontario
Exceptional well dressed end unit with an abundance of extra windows on a quiet location in the complex at White Hills. This bright and spacious 3 bedroom, 1.5 bathroom, end unit with a finished basement awaits. The main level offers a spacious welcoming foyer, a powder room, formal dining room, living room, eat in kitchen all with bay windows and newer laminate formal dining room, living room, eat in kitchen all with bay windows and newer laminate flooring. A private deck can be accessed off the kitchen for BBQ and relaxing. The second floor has 3 spacious bedrooms with closets and hardwood flooring, and a 4 piece bathroom. The original hardwoods were fully refinished throughout the second floor and they look fantastic. The finished lower level has a cozy rec room with laminate flooring /den, a coveted office area, storage room, and a separate laundry/utility room. Lovely landscaping, super convenient location that is close to many amenities. A quick walk takes you to public schools, Sherwood Forest Mall and the Aquatic, direct bus to university. The beautiful and serene Medway Creek walking trails are nearby. The parking for this unit is right next to the unit itself. Could not be any closer. Great home, must see! (id:60365)
56 Farris Avenue
St. Catharines, Ontario
Welcome to this warm and inviting family home, perfectly situated in a highly desirable community close to schools, parks, transit, and every amenity your family needs. From the moment you arrive, the beautiful curb appeal sets the tone, with perennial gardens, an interlock driveway, and a double garage with inside entry. Step inside to discover a thoughtfully designed open-concept layout, filled with natural light, soaring ceilings, and elegant finishes throughout. The main level boasts hardwood flooring, California shutters, and a seamless flow from the living room complete with vaulted ceilings and oversized windows into the dining and kitchen areas. The expansive eat-in kitchen is a chefs dream, featuring granite countertops, a quartz backsplash, peninsula seating, stainless steel appliances, and a walkout to your private backyard oasis. A welcoming family room with a tray ceiling, crown moulding, and cozy gas fireplace adds the perfect gathering space. Main floor laundry, mudroom, and a full bathroom complete this level. Upstairs, the expansive primary suite offers hardwood flooring, a walk-in closet, and a spa-like ensuite with a jetted tub, walk-in shower, and porcelain countertops. Three additional spacious bedrooms including one with its own walk-in closet share a stylish main bath with double vanity and glass shower. The fully finished lower level with a separate entrance extends your living space, offering a large rec room, an additional bedroom, and a modern bathroom ideal for growing families or multi-generational living. Outside, the fully fenced backyard was made for entertaining, with an in-ground pool, interlock patio, pergola seating area, BBQ gas hookup, and storage shed. A true retreat for both everyday living and hosting family and friends. This home blends comfort, function, and style in a family-friendly neighbourhood ready to welcome its next chapter. (id:60365)
29 - 120 Court Drive
Brant, Ontario
Welcome to this stunning 3-storey townhome in the heart of Paris, Ontario! Featuring 3 spacious bedrooms and 2.5 bathrooms, this home blends modern style with everyday comfort. The open-concept main floor boasts a feature wall with a cozy fireplace, a chef-inspired kitchen with quartz countertops, stainless steel appliances, and ample cabinetry, plus elegant laminate flooring throughout. Upstairs, you'll find generously sized bedrooms, including a primary suite with a private ensuite and walk-in closet. The lower level offers additional space, perfect for a home office, workout room, or family area. Located in a prime Paris neighbourhood, this home is surrounded by excellent schools, shopping, restaurants, and nearby workplaces - making it an ideal spot for families and professionals alike. Move-in ready and designed with both style and convenience in mind, this beautiful townhome is waiting for you to call it home! (id:60365)
9 Lamb Court
Haldimand, Ontario
Welcome to 9 Lamb Court, a distinguished custom-built executive residence positioned along the scenic banks of the Grand River. This multi-level home is thoughtfully designed to maximize its exceptional location, providing river views from most rooms. Boasting over 4,300 square feet of living space, the property offers ample accommodation for a growing family and features four bedrooms, three bathrooms, and an in-law suite with a private entrance. The unique floor plan includes two expansive family rooms, each equipped with fireplaces - one further enhanced by a wet bara formal dining room, a spacious and modern eat-in kitchen, a dedicated home office, a primary suite with multiple closets and a luxurious ensuite, a solarium with built-in hot tub, main floor laundry, and a gym. Multiple exits lead to several private seating areas, strategically positioned to capture the tranquility and views of the river. The quiet court location further enhances the peacefulness and exclusivity of this remarkable property. Please note basement kitchen and Living room are combined. (id:60365)
64 Academy Street
Hamilton, Ontario
64 Academy Street is the kind of home that feels easy to fall in love with. Thoughtfully maintained and tastefully updated, it sits in the heart of Ancaster just minutes from scenic trails, excellent schools, boutique shops, dining, and the Hamilton Golf and Country Club. Move-in ready, it offers both comfort and charm, with a beautifully landscaped, fully fenced backyard featuring perennial gardens, mature trees, a gazebo and deck with natural gas hook-up, all seamlessly accessed from the kitchen. A two-storey addition brings extra space and versatility to the layout, while the main floor impresses with gleaming hardwoods, a 3-piece bath, and an expansive eat-in kitchen designed for gathering and entertaining. Elegant French pocket doors with beveled glass connect the kitchen and family room, where a gas fireplace with a striking hardwood mantel creates the perfect focal point. Upstairs, the principal suite offers a private retreat with serene backyard views, a walk-in closet, and a relaxing jacuzzi tub. Two additional bedrooms add flexibility one oversized with a double walk-in closet, the other ideal for guests or a home office. Outside, a circular driveway framed by evergreens and perennials provides a welcoming first impression and ample parking, while the rear garden oasis delivers a peaceful, tree-lined escape that often attracts visiting wildlife. Recent updates including a new high-efficiency furnace (2025), dishwasher (2025), and roof (2020)add peace of mind, while thoughtful extras such as a heated rear driveway, detached garage, and sprinkler system round out this truly inviting property. (id:60365)
1 - 300 Richmond Street
Thorold, Ontario
Amazing opportunity, Welcome to this beautiful 2 bedrooms 2 full bathroom, main floor laundry end unit luxury bungalow townhouse located in Serene Richmond Woods in Thorold. Enjoy your summer days lounging in your private rear covered deck. This open and bright home is located in a prime location close to entertainments and easy highway access, perfect for time home buyers or down sizing with a low maintenance fee! Full basement offers an open space, an opportunity to the buyers to design their own space and unleash your creativity, lots of possibilities! (id:60365)
7641 Drummond Road
Niagara Falls, Ontario
Your New Home Awaits! A Custom-Built Home Located in a Prestigious & Highly Sought After Quiet and Well-Connected Neighbourhood. Only an 8 Minute Drive to the Breathtaking Attraction of Niagara Falls. A 2 Minute Walk to a Golf Club. This Stunning Custom Build Is Designed with Soaring Ceilings and a Modern Open Concept Design. Natural Light Throughout the Whole Home! No Expense Has Been Spared - Engineered Hardwood Floors Throughout, Built-in Ceiling Speakers in Multiple Rooms and Backyard, Spacious Dining Room, Custom Built Feature Gas Fireplace, Wired Access Point, Main Floor Laundry/ Mudroom, Chefs Inspired Kitchen W/ Custom Fixtures/ Cabinetry & Matching Stainless Steel Frigidaire Appliances. Your Kitchen Walks Out to A Beautiful Backyard Featuring a Custom Covered Porch Space. The Elegant Glass Staircase Leads to A Spacious Second Floor With 4 Bedroom. Grandiose Master Bedroom with Walk-in Closet. Spa Like Bathroom with Heated Floors. This Home Is Packed with Premium Upgrades and Features with Luxury and Practicality in Mind. (id:60365)
21 Farrow Road
Brantford, Ontario
Exclusive Foxhill Estates! This stunning bungalow sits on a private 1/2 acre lot, surrounded by lush gardens and designed to blend elegance, comfort, and lifestyle. From the inviting front walkway to the triple car garage and spectacular backyard retreat, every detail has been thoughtfully crafted. With almost 4,000 sq. ft. of finished living space, it offers 3+2 bedrooms and refined finishes throughout, hand-scraped oak flooring, espresso cherrywood cabinetry, granite & marble surfaces, oversized windows, pot lights, and more. The main level is ideal for both quiet evenings and entertaining. A formal dining room, private office/den, and grand family room with a striking stone fireplace set the stage for gatherings. The chefs kitchen boasts custom cabinetry, granite counters, beverage fridge, breakfast bar, and a bright dinette with walkout to the yard. The primary suite is a true retreat with walk-in closet and spa-inspired ensuite, while two additional bedrooms, a guest bath, and laundry/mudroom complete this level. The finished lower level offers endless possibilities, enjoy a games area, a sprawling recreation/theatre room with gas fireplace and wet bar, plus two more bedrooms, a 3pc bath, workshop, and abundant storage. Outdoors, discover your private resort-style oasis. Host summer parties on the stamped concrete patio, sip morning coffee beneath the covered patio, or cool off in the heated saltwater pool with cabana, all within a fully fenced yard and beautifully landscaped gardens. Set on a quiet street, this home delivers the lifestyle you've been waiting for. (id:60365)

