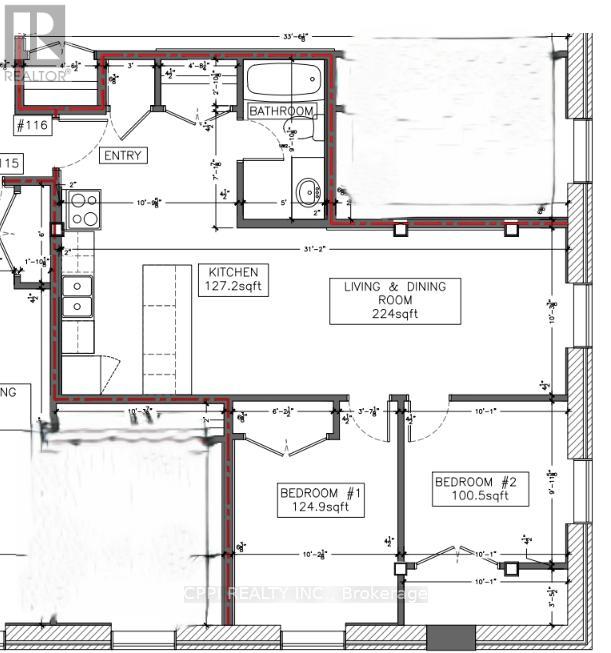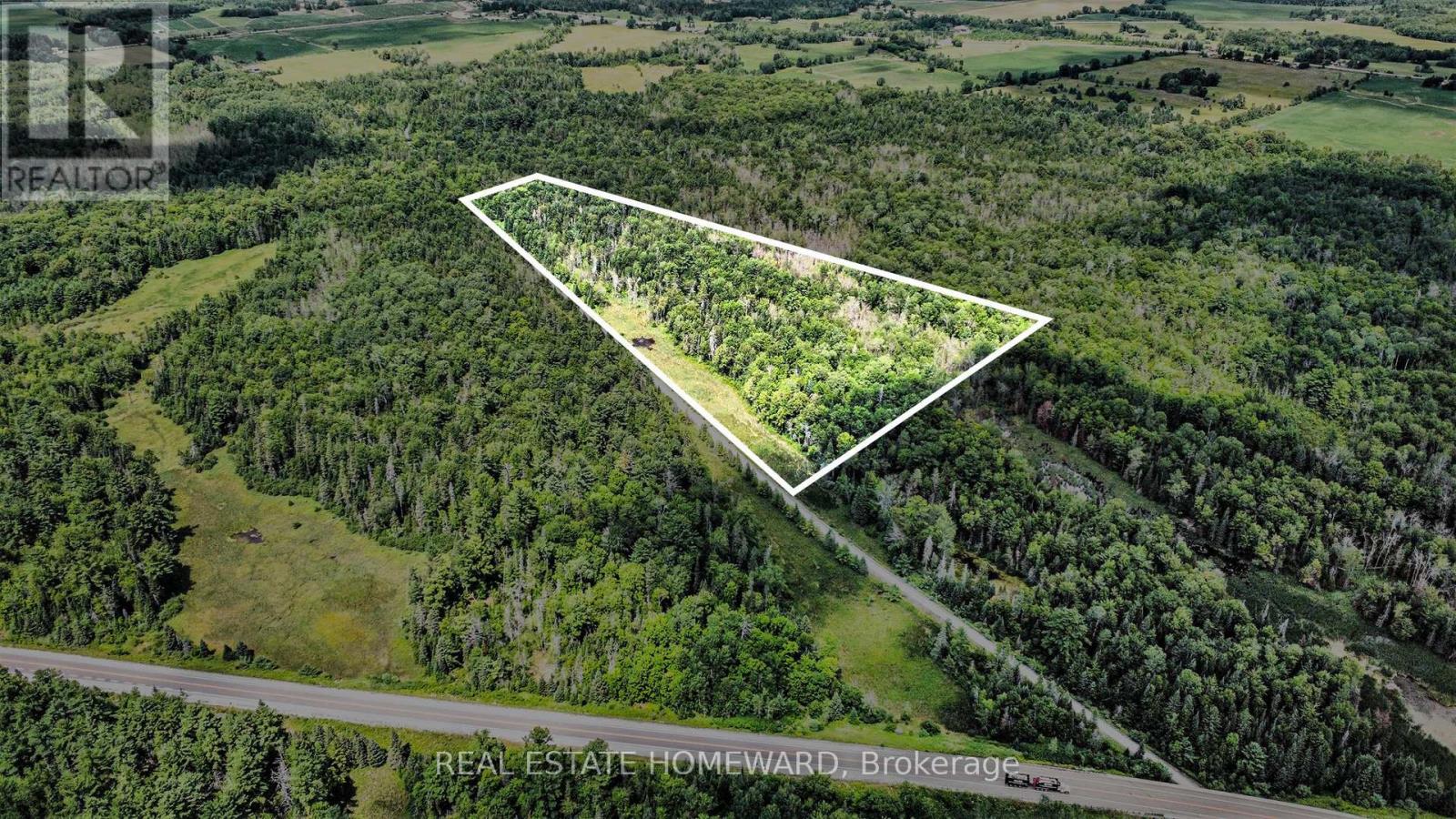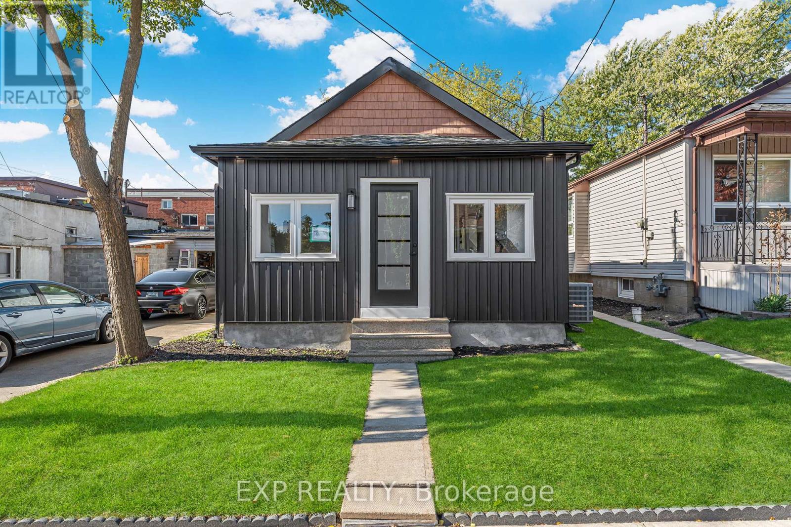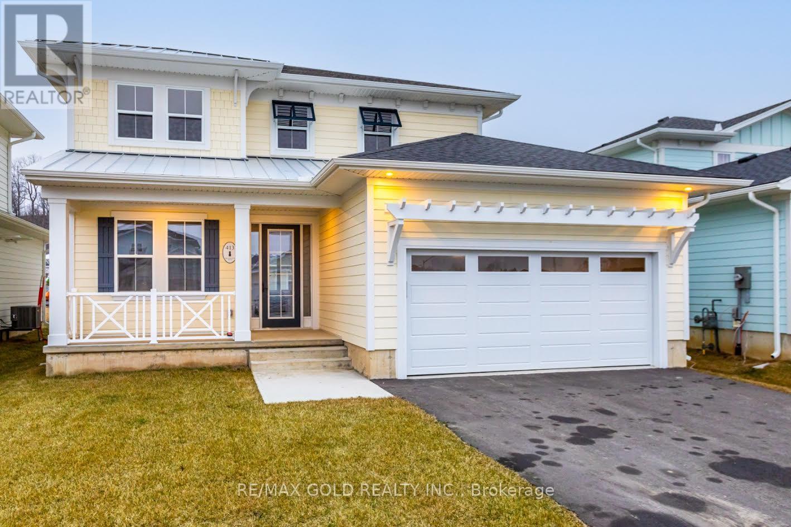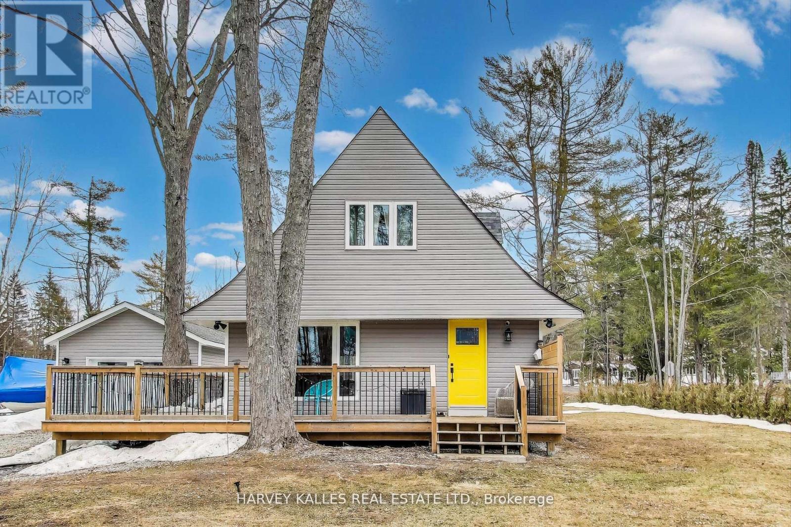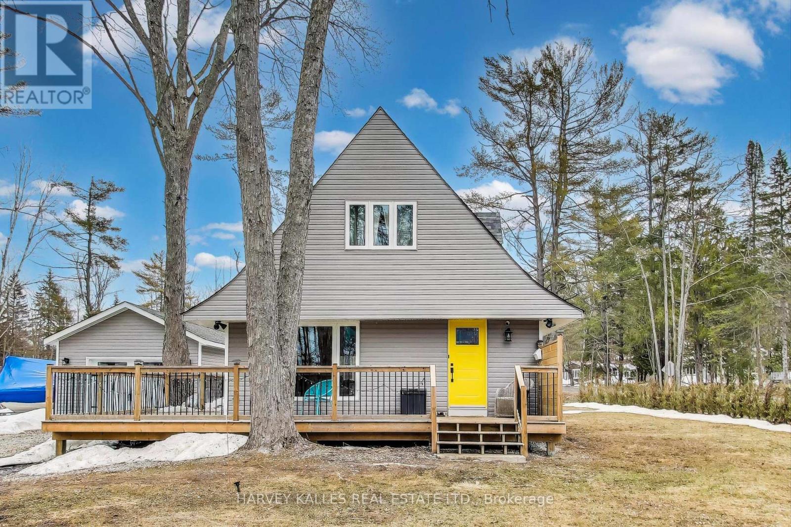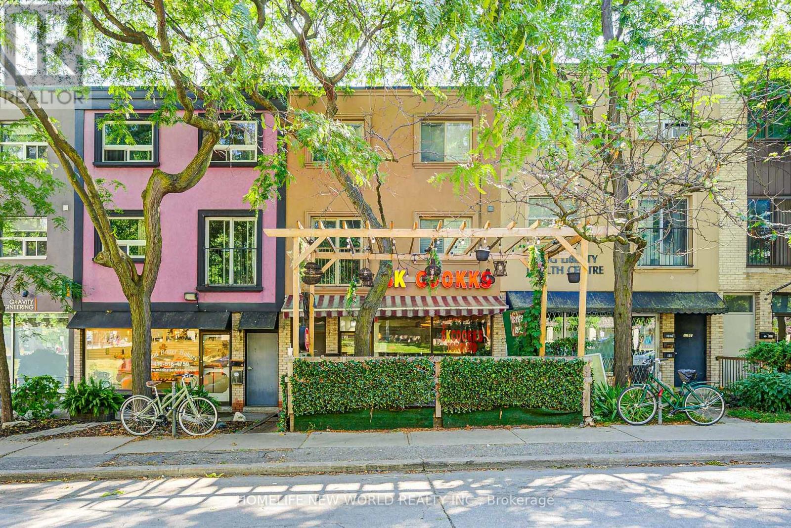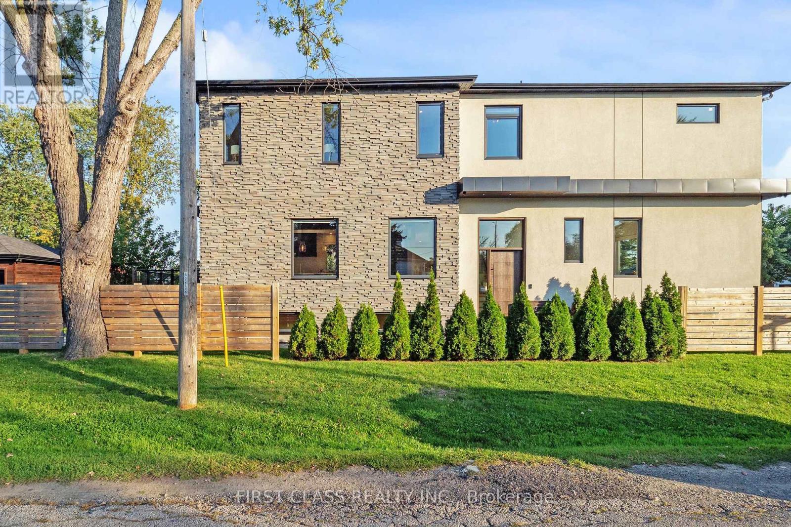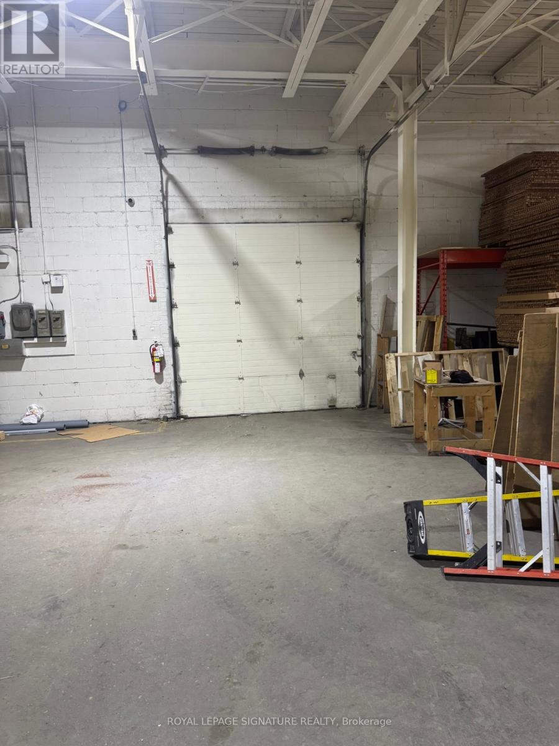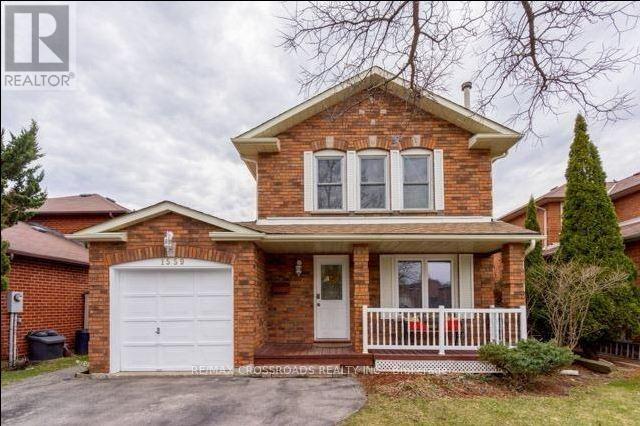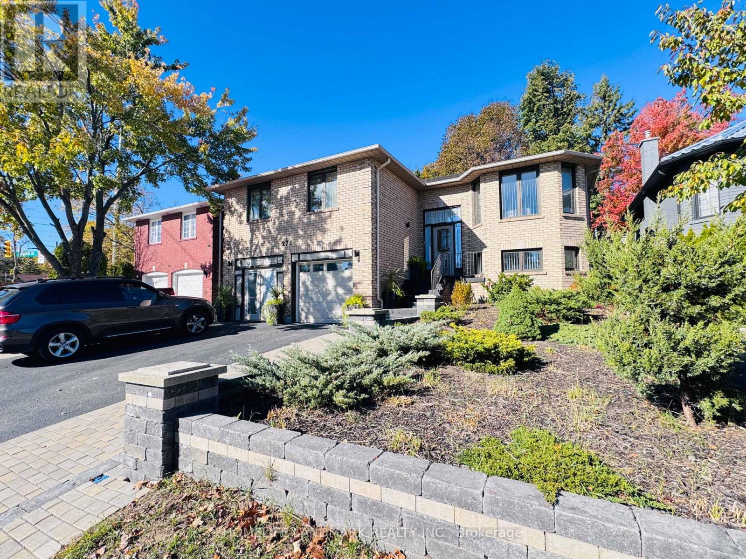116 - 255 Emerick Avenue
Fort Erie, Ontario
Be the first to live in this spacious two-bedroom suite within a modern two-storey apartment complex, thoughtfully designed for comfort and style. The home features 9-foot ceilings, luxury vinyl flooring throughout, and window coverings for added convenience. The new kitchen offers quartz countertops, a stylish backsplash, and stainless-steel appliances, including a fridge, stove, and built-in microwave. Additional highlights include an outdoor EV charging station, with water, one outdoor parking space, and high-speed fibre internet included in the rent. A fresh, inviting home that combines modern finishes with everyday practicality. (id:60365)
57143.0052 Vacant Land
Whitewater Region, Ontario
Vacant Land in the Heart of Renfrew. Prime Opportunity Near Ottawa Discover a rare opportunity to own a beautiful parcel of vacant land in the sought-after Whitewater Region, just a short drive from Ottawa. Set amidst a peaceful, natural landscape, this expansive lot offers the perfect setting for building your dream home, cottage retreat, or future investment project. Enjoy the privacy and tranquility of rural living with convenient access to major amenities, schools, shopping, and year-round recreation. Surrounded by scenic forest and rolling countryside, this property is ideal for nature lovers, outdoor enthusiasts, and anyone seeking space to grow. Zoned RA. Whether you're planning to build now or hold for future development, this land holds incredible potential. Don't miss out on this unique opportunity to invest in one of Eastern Ontario's most desirable and fast-growing regions. 1 of 4 Parcels totaling approx. 100 acres (id:60365)
56 East 34th Street
Hamilton, Ontario
Welcome to 56 East 34th Street in Hamilton, a fully permitted, top-to-bottom renovation offering true turn-key living in one of the Mountain's most desirable neighbourhoods. This home has been completely gutted to the studs and rebuilt with all new mechanicals, including ESA-certified electrical, new plumbing, HVAC, ductwork, windows, siding, and a high-efficiency tankless water system. Inside, buyers will appreciate the modern finishes, wide-plank flooring, brand-new appliances, and a thoughtfully designed interior that blends style with everyday functionality. The property features an oversized backyard and access to permit street parking, ideal for young families or first-time buyers seeking space and convenience. Located just steps to Concession Street shops, restaurants, parks, schools, and Juravinski Hospital, this home offers exceptional lifestyle and long-term value. With thousands invested and every major component updated, this is a stress-free opportunity to move in and enjoy modern living in a mature, community-focused area. Street Permit parking available by the city of Hamilton. (id:60365)
413 Breakwater Boulevard
Central Elgin, Ontario
Immediately Available For Lease, The Sun Model is built on your ideal lot. It comprises 2,085square feet which includes 4 bedrooms, 2.5 baths and laundry on upper level. Main floor features flex room and large living space. Many upgrades in this home, including but not limited too, engineered hardwood flooring on both main and upper level. Natural Gas fire place, upgraded lighting fixtures and all appliances. Quartz countertops in the main living area as well as bathrooms of the home are just some of the many standard options included here. Kokomo Beach Club, a vibrant new community by the beaches of Port Stanley has coastal architecture like pastel exterior colour options and Bahama window shutters. The community also offers 12 acres of forest with hiking trail, pickleball courts, playground, and more. (id:60365)
1002 Chippawa Avenue
Gravenhurst, Ontario
An income-producing, turnkey opportunity just two houses from Muskoka Beach and steps from the iconic Taboo Resort & Golf Club. This fully remodelled A-frame house blends modern comfort with timeless charm - with over $300k invested in thoughtful renovations, high-end contemporary finishes and city-style comforts. Deeded right-of-way access allows for mooring just steps from the shallow shoreline of Lake Muskoka - offering the full cottage experience. Featuring 3 bedrooms, 2.5 baths, the home showcases a bright, open layout, heated Muskoka room, custom natural oak cabinetry with gas fireplace, and a spacious wraparound deck ideal for elevated entertaining and peaceful retreats. Nestled on a quiet, exclusive street in Gravenhurst, the property is just 2 hours from Toronto and minutes to the towns boutique shops, fine dining and year-round amenities. Offered fully furnished and move-in ready, with established rental income and property management already in place, this is a rare, hassle-free opportunity- perfect for investors or first-time cottage owners seeking both a stylish personal escape and passive income. Steps from the sand. Designed for income. Ready to enjoy. (id:60365)
1002 Chippawa Avenue
Gravenhurst, Ontario
An income-producing, turnkey opportunity just two houses from Muskoka Beach and steps from the iconic Taboo Resort & Golf Club. This fully remodelled A-frame house blends modern comfort with timeless charm - with over $300k invested in thoughtful renovations, high-end contemporary finishes and city-style comforts. Deeded right-of-way access allows for mooring just steps from the shallow shoreline of Lake Muskoka - offering the full cottage experience, without the waterfront taxes. Featuring 3 bedrooms, 2.5 baths, the home showcases a bright, open layout, heated Muskoka room, custom natural oak cabinetry with gas fireplace, and a spacious wraparound deck ideal for elevated entertaining and peaceful retreats. Nestled on a quiet, exclusive street in Gravenhurst, the property is just 2 hours from Toronto and minutes to the towns boutique shops, fine dining and year-round amenities. Offered fully furnished and move-in ready, with established rental income and property management already in place, this is a rare, hassle-free opportunity- perfect for investors or first-time cottage owners seeking both a stylish personal escape and passive income. Steps from the sand. Designed for income. Ready to enjoy. (id:60365)
B - 133 Jefferson Avenue
Toronto, Ontario
Trendy Liberty Village in Downtown! Two storey apartment w/2 bedrooms 2 Washrooms ~1100 square feet! Hardwood Floor all through main & 2nd floor! Oak stairs w/ wrought iron pickets! East facing w/ lot of sunlight! Spacious Living room & Dining room! Media room can be a work area by the window! Modern Kitchen w/ granite counter-top & granite backsplash! Close To Dr Rita Cox - Kina Minagok PS & Parkdale CI, Park, Canadian Tire, Longos, Winners, Pet Smart, Shopper's Drug Mart, Shopping, Supermarket, Restaurant, Church, Hwy QEW, Exhibition GO, CNE, Ontario Place, Joe Rockhead's Indoor Rock Climbing! One car surface driveway for rent $150 per month! ********* Brand new heating and cooling system ********* (id:60365)
1047 Meredith Avenue
Mississauga, Ontario
Welcome to 1047 Meredith Avenue, a stunning custom home in Mississauga's Lakeview community, just a short walk to the lake. Offering over 4,300 sq ft of total living space, this home was thoughtfully designed with 10-foot ceilings, a striking 8-foot front door, and a tall custom side entrance door leading to the basement. Inside, the open layout features a chef's kitchen with Wolf and Liebherr appliances, custom cabinetry, and Caesarstone counters, flowing into a dining room with a gas fireplace and a family room with elegant coffered ceilings. Expansive lift-and-slide patio doors open to the backyard deck, taller and heavier than typical sliders, a modern look in luxury homes. A glass wine display, modern glass staircase, and dramatic 3D feature wall create standout moments throughout the home. Upstairs you will find 4 spacious bedrooms, including a primary suite with a built-in closet and spa-like ensuite. The finished basement adds 2 bedrooms, a home theatre with projector, wet bar, tall ceilings, heated bathroom floors, and a walk-out to the yard, plus a second laundry. Additional features include dual laundry areas, integrated linear diffusers for a clean modern look, and custom blinds by the same installer who worked on Drakes residence. Outside, the property showcases a unique exterior with striking 3D stonework paired with stucco for a one-of-a-kind architectural design, a private fenced yard, large deck, and a detached double garage finished with contemporary wood cladding and parking for 6. A perfect blend of modern design, comfort, and convenience in one of Mississauga's most desirable neighbourhood. (id:60365)
39a Drummond Street
Toronto, Ontario
VERY CLEAN WAREHOUSE SPACE MINUTES FROM 427/QEW, STEPS TO TTC ONE SHORT BUS RIDE TO BLOOR/ROYAL YORK SUBWAY. FRESHLY UPDATED OFFICE ARE WITH OPEN RECEPTION AREA. (EASILY SEPARATED IF NOT REQUIRED) (id:60365)
1559 Parish Lane
Oakville, Ontario
Reno'd 3 Bed, Detached Home On Quite St. In Glen Abbey. Open Floor Plan, Quartz Counter Tops, Big Bright Kit/Dinning, Hardwood Throughout. All Baths Reno'd. Finished Basement & Big Backyard. Great Neighborhood, Close To Ga Rec Center, Shopping Bronte Go, Trails Parks & Top Rated Schools. Don't Miss Out On This Turn Key Home! (id:60365)
96 - 5230 Glen Erin Drive
Mississauga, Ontario
Renovated 3-Bedroom Premium End Unit Townhome Backing Onto Park in Prime Erin Mills! This beautifully upgraded and meticulously maintained 3-bedroom End Unit Townhome offers comfort, space, and an unbeatable location. Backing onto a peaceful park, it features 4 full washrooms including a rare full bath on the main floor and another in the finished basement ,perfect for families and guests. The modern kitchen boasts granite countertops and ample cabinet space, while the living room features a cozy fireplace and pot lights, creating a warm, inviting space. Washrooms are upgraded with stylish counters, and the second-floor laundry adds everyday convenience. Enjoy direct backyard access to the park, a remote-operated garage, and a long driveway that fits 2 cars. With spacious bedrooms, plenty of storage, and a layout ideal for family living, this home truly has it all. Located minutes from top-rated John Fraser Secondary, Credit Valley Hospital, Erin Mills Town Centre, transit, and major highways (403/401/QEW). A rare opportunity to own a move-in-ready home in one of Erin Mills' most desirable communities (id:60365)
274 Edgehill Drive
Barrie, Ontario
Welcome to 274 Edgehill Dr, Barrie! Beautifully renovated solid bungalow offering over 2,500 sq.ft. of living space with a separate entrance to an in-law suite-ideal for extended family or income potential. Fully updated from top to bottom with new light fixtures, modern bathrooms, laundry room, solid wood flooring, oak wall trim, and a new roof. Main floor features brand new PROFILE appliances. Originally a builder's model home, this property offers excellent insulation and very low energy costs. Enjoy a stunning fully interlocked backyard (approx. $200K in materials) with a garden, new sunroom, shed/workshop, and BBQ area-perfect for outdoor living and entertaining. Located in the heart of Barrie, close to schools, parks, shopping, and transit. A must-see! (id:60365)

