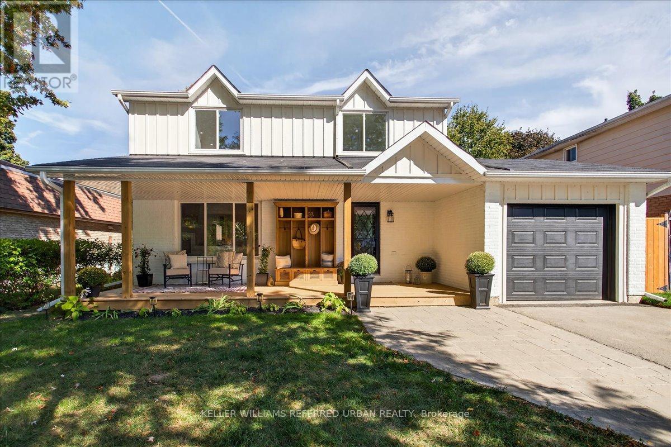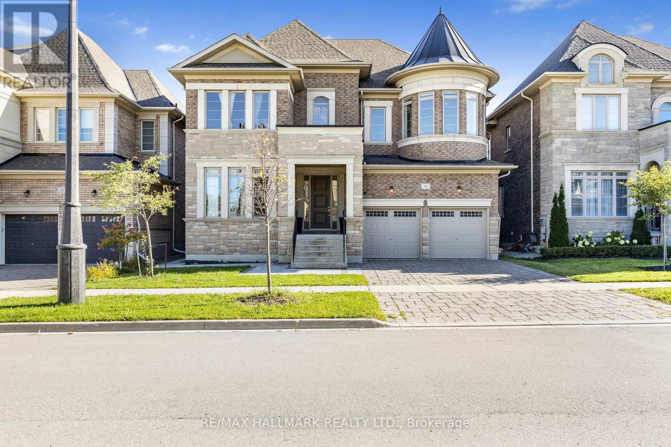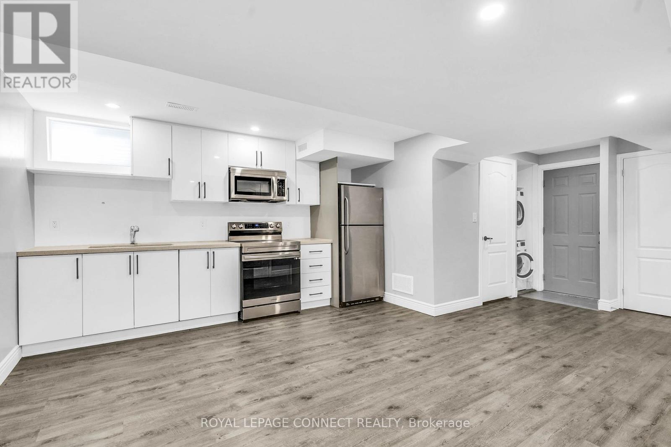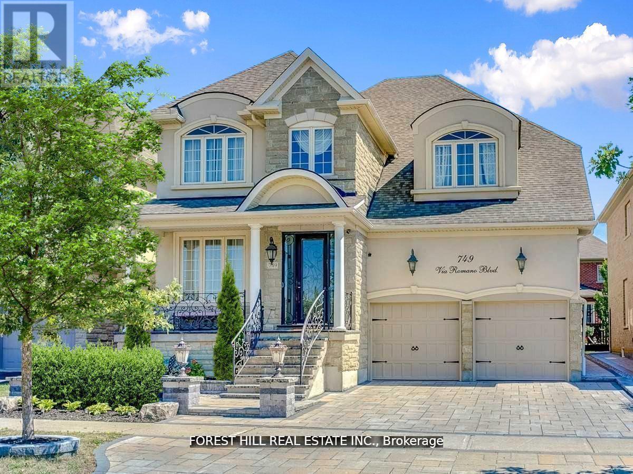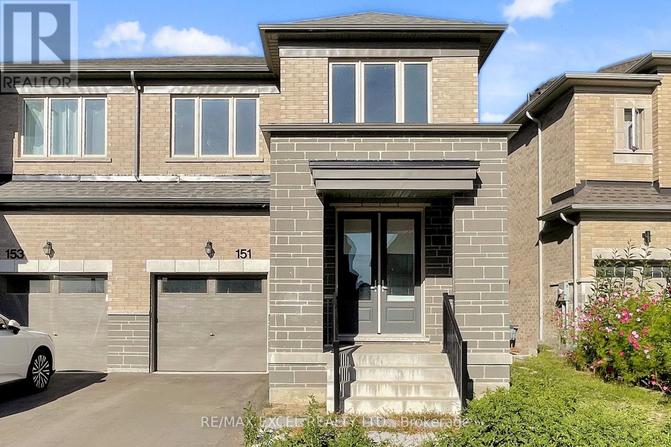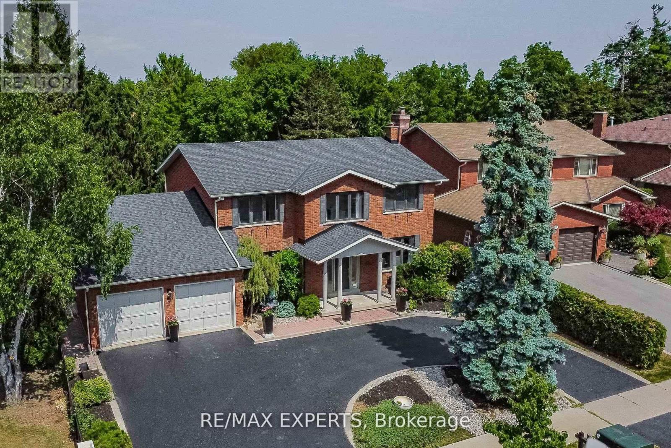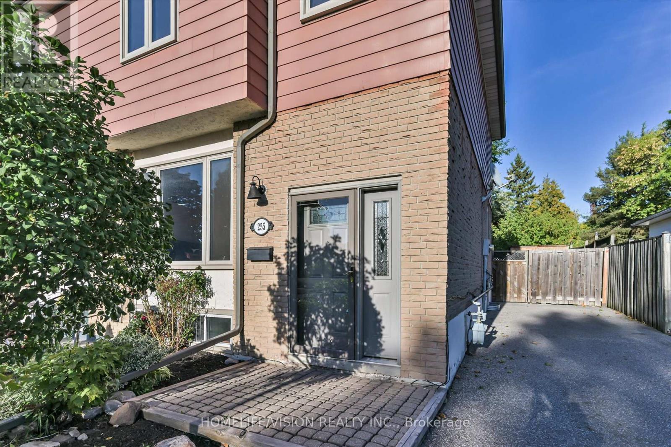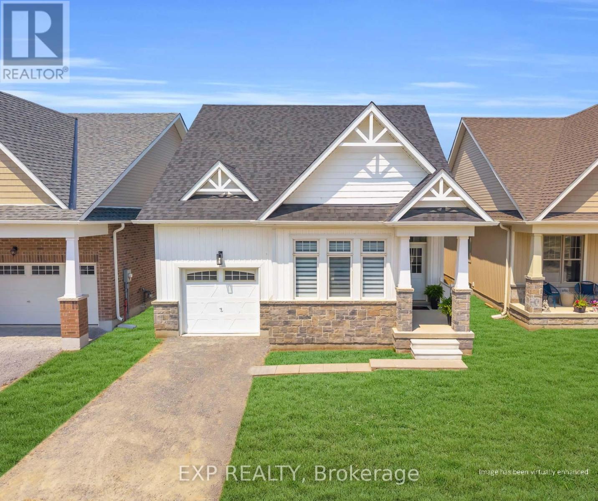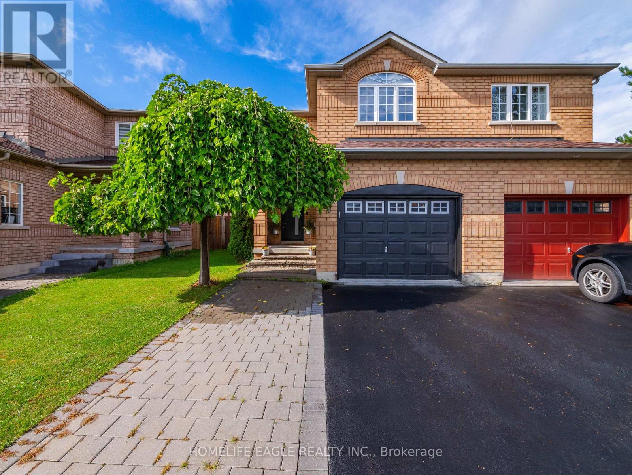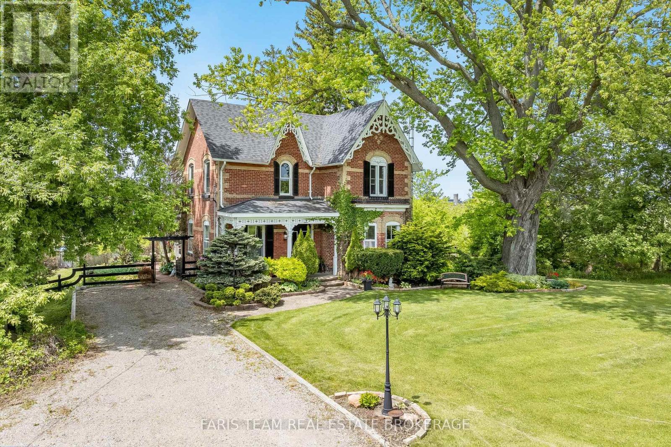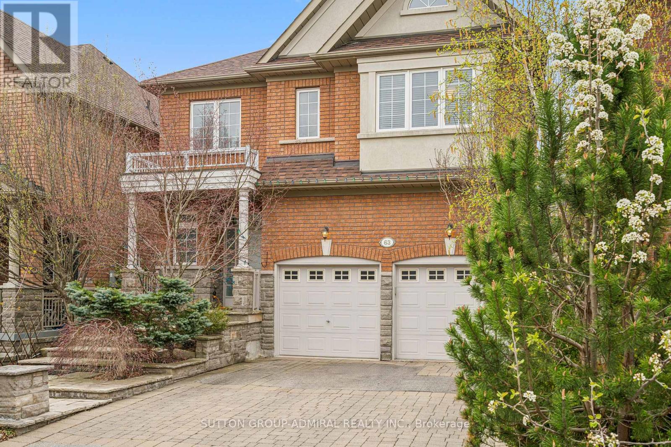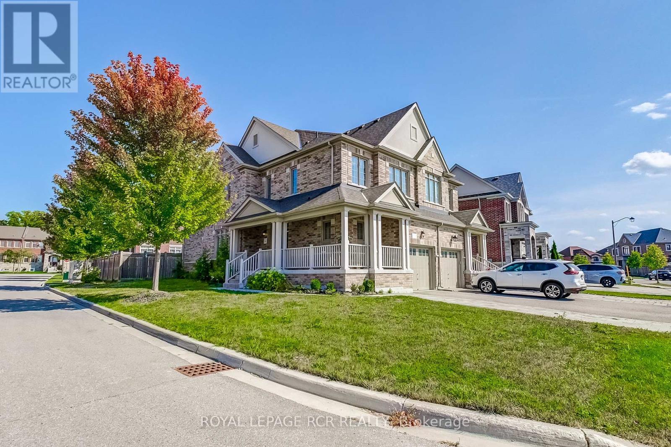79 The Boulevard Avenue
New Tecumseth, Ontario
Stunning, Light-Filled Home on a Quiet Cul-de-Sac in Quaint Tottenham. Welcome to the perfect blend of modern living and small-town charm. Nestled at the end of a mature, tree-lined cul-de-sac, this beautifully updated home offers spacious, open-concept living on an exceptional lot.The newly redesigned front façade features an oversized porch with pot lights an inviting extension of your living space. Inside, natural light pours into the bright living room, complete with a custom media wall, built-in shelving, and a cozy gas fireplace.The show-stopping kitchen is a dream for any home chef, boasting a large island, premium appliances, quartz countertops, marble backsplash, pot drawers, a built-in beverage fridge, pendant lighting, and abundant storage. Step out from the kitchen onto a 12 x 24 wraparound deck ideal for outdoor dining and entertaining, with easy access to the garage. The backyard features new sod, partial fencing, and gates. Upstairs, the serene primary suite offers built-in closets and a rare full ensuite with a sliding barn door, double vanity, curbless shower, and added storage. The finished basement includes a 3-piece bathroom, a flexible bedroom/guest space, and a cozy rec room perfect for movie nights or visiting family. Notable Upgrades: New windows, patio door, garage door, furnace, A/C, flooring, flat ceilings, interior doors, and hardware no detail has been overlooked. This is turnkey luxury living with thoughtful design throughout. Come see it for yourself! Walking distance to town with shops and restaurants, close to schools and a short drive to highways, making Toronto, Caledon, Brampton and Mississauga easily accessible. (id:60365)
41 Glen Abbey Trail
Vaughan, Ontario
This stunning residence offers approximately 5,000 sq. ft. of luxurious living space with a rare tandem 3-car garage. The grand main floor features a soaring 21-ft hallway, elegant hardwood flooring throughout, and brand-new hardwood on the second level. Designed with 11-ft coffered ceilings, the home boasts a chef-inspired kitchen with a striking two-tone quartz waterfall island, a spacious formal dining room, a bright living room, a cozy family room with a gas fireplace, laundry on main, and a stylish powder room. Upstairs, 10-ft ceilings enhance the sense of space. Four generously sized bedrooms each include a private ensuite and walk-in closet, complemented by a media room that can easily serve as a fifth bedroom. The spa-like master retreat showcases a sun-filled half-circle sitting area, walk-in closet, and a luxurious ensuite with frameless glass showers.6 Burner Gas Miele Stove, Miele Oven, Fridge, Miele Dishwasher, Front Load Washer And Dryer. Custom Window Coverings And Luxury Light Fixtures, Security System, Interlocking Brick Drive. (id:60365)
Basement - 3b George Street
Innisfil, Ontario
Looking for a clean and newer rental? This lovely one bedroom unit has it's own separate entrance, own laundry and bathroom. The home is just five years new. Located close to everything, just five minutes to the Tanger Outlet Shops and the 400 Highway and a short 6 minute walk to the Cookstown Community Centre. If you are looking for a quiet, tranquil neighbourhood look no further. Self contained unit with one parking space. Looking for a single person or couple that will look after the unit as if it were their own home. Absolutely no smoking. Looking for AAA+ Tenant(s). Tenant to pay 30% of utilities (id:60365)
749 Via Romano Boulevard
Vaughan, Ontario
PRICED TO SELL!! Stunning 4+1 Bedroom Home in Upper Thornhill Estates Boasting Cathedral Ceilings, Hardwood Floors, and Large Windows. Enjoy a Functional Floor Plan with Main Floor Office, a Combined Open Concept Kitchen & Family Room Featuring Gas Fireplace & Large Windows. Step Into The Fully Hard & Soft Landscaped backyard with a Covered Hot Tub, Fully Equipped Outdoor Kitchen & Barbecue, and a Real Fire Pit. With Two-Car Garage and Professionally Maintained Front Yard, This Meticulously Cared For Home Offers Over 3500 Sq Ft of Luxurious Living Space. Come See For Yourself! *Some Photos Have Been Virtually Staged* **EXTRAS** Soaring 18Ft Cathedral Ceiling As You Walk In, Hardwood Floors Throughout, Private Office On Main Floor, Large Chefs Kitchen with a Spacious Island, Breakfast Area, Hot Tub, BBQ & Fire Pit. (id:60365)
151 Silk Twist Drive
East Gwillimbury, Ontario
Welcome home to this executive modern semi-detached freehold in beautiful Holland Landing. Built by award-winning Aspen Ridge Homes, it offers 2,537 sq. ft. of finished living space plus an untouched basement awaiting your personal touch. The main floor features a dining and living area, an eat-in kitchen with stainless steel appliances, quartz island, and a family room with a cozy gas fireplace and walkout to the backyard. Upstairs, youll find a convenient laundry room and 4 spacious bedrooms, each with its own ensuite. Notable upgrades include 9-foot ceilings, oak hardwood throughout (no carpet), interior garage access, and oversized basement windows. Extras: existing fridge, gas stove, dishwasher, washer & dryer, forced-air gas furnace, garage door opener, rough-in for central vac, rough-in basement bathroom, cold cellar, and Energy Star certification. *Some of the pictures are Virtually Staged* (id:60365)
85 Villa Park Drive
Vaughan, Ontario
Renovated and fully finished luxury home on large quarter-acre lot with mature trees. This home boasts approximately 4800 square feet of finished space. The rooms are spacious and are brightened with new windows (2025) . Finished basement (2025) with second kitchen, laundry, bathroom and side entrance offers more family space or can easily accommodate separate nanny, in-law suite or multi-generational living. Brand new hardwood (2025) and other high-end finishes were styled with timeless taste. Stylish contemporary feature wall (2025) with fireplace ready for TV mount. Additional extras include electrical panel upgrade to 200 amp (2025), second storey washroom renovations (2022) and replaced roof (2018). Impressive curb appeal with circular driveway. Main floor office accommodates working from home with ease. Situated in prestigious & quiet neighbourhood, with two separate yards backing into a nature reserve for private tranquility. Prime location situated close to Hwy. 407, 400, TTC subway, downtown Vaughan, public transit, Colossus, entertainment & shops (id:60365)
255 Cedar Avenue
Richmond Hill, Ontario
Sun-Filled Semi on Rare 252 Lot Fronting Lennox Park! Bright 3-bedroom, 2-bath home with a smart layout on a quiet, family-friendly street in the heart of Richmond Hill. Enjoy park views out front and an incredible and versatile backyard oasis with a large deck, 3 sheds, firepit, and space that feels like your own private park or cottage retreat. The spacious eat-in kitchen features granite counters, pantry, and French doors to the yard. Finished basement offers a family room with cozy gas fireplace, 3-pc bath, laundry, and storage. Rare 4-car parking adds everyday convenience. Steps to Harding Park, GO Train, schools, parks & trails, with shopping and highways just minutes away. A rare lot in a prime location. Don't miss this one! (id:60365)
10 Palmira Drive
Georgina, Ontario
Welcome To 10 Palmira Dr, Located In The Luxury Adult Lifestyle Community Of Hedge Road Landing. This Bungalow Is Perfectly Laid Out And Has Been Professionally Designed With Extensive Upgrades At Every Turn, Well Beyond The Highest Level Of Builder Offerings. Enjoy Playing Chef In The Stunning Kitchen With Top Of The Line Cafe Collection Appliances, Marble Backsplash, And Quartz Counters. The Spacious Centre Island Provides Additional Seating And The Perfect Serving Space For The Adjoining Sun-Drenched Dining Room. The Living Room Is Spacious And Centred Around The Natural Gas Fireplace With Carerra Marble Surround And Walkout To The Backyard And Patio Space. The Primary Is The Perfect Place To Start And End Your Day, Featuring Double Entry Doors, A Walk-In Closet, And Private Ensuite With Walk-In Glass Shower. This Super Convenient Floorplan Includes Direct Access To The Attached Garage, And A Main Floor Laundry Room With Barn-Style Glass Door And LG Washer And Dryer With Pedestal Stands. Throughout This Home You'll Find Immaculate Engineered Hardwoods, Smooth Ceilings, Pot Lights, And Custom Window Coverings. No Detail Has Been Overlooked Including The Perfectly Stain-Matched Oak Staircase Leading To The Open Basement, Awaiting Your Finishing Touches. Hedge Road Landing Offers A Unique Luxury Lifestyle With 260 Feet Of Shared Lake Simcoe Shoreline. The Completed Community Will Include Walking Trails, Private Clubhouse With Gym, And 20x40 In-Ground Pool. Enjoy Living Without Lawn Maintenance And Snow Removal - Both Are Taken Care Of For You Here! Located Minutes The Briars Golf Club, Resort & Spa, And Just Over An Hour From Toronto. (id:60365)
6 Brightsview Drive
Richmond Hill, Ontario
Stunning 4 Bed 4 Bath Fully Renovated Home * On a Beautiful Street in Oak Ridges* Bright Open-Concept Living & Dinning Area w / Custom Gas Fireplace * Built in Ceiling Speakers Throughout* Spacious Primary Bedroom w / Lg Walk In Closet & Private 5 Pc Ensuite * Finished Engineered H/W Floors Throughout 1ST and 2ND* Smooth Ceiling & Pot Lights * Family Size Kitchen Connected To Lg Breakfast Area That Overlooks Your Manicured Back Yard Which Is Fully Fenced & Perfect For Entertaining * Fully Finished Basement* Large Rec Rm or Private Office, Full Kitchen & 3pc Bath * This Property Is the complete package* Recently Renovated and Move-In Ready *Don't Miss This Fantastic Opportunity! (id:60365)
5716 County Road 56
Essa, Ontario
Top 5 Reasons You Will Love This Home: 1) Venture into a piece of history with this timeless century home, originally built in 1883, featuring beautifully preserved architectural details, including wainscoting, crown moulding, ceiling medallions, and a striking cranberry-stained glass front door 2) Designed for elegant entertaining, the home delivers formal dining and living spaces, with the living room anchored by custom white built-ins and a cozy fireplace that invites warm gatherings 3) The main level combines heritage charm with thoughtful updates, including a convenient laundry area and a stylishly renovated bathroom complete with a walk-in shower, updated tilework, and classic wainscoting 4) At the heart of the home, the kitchen impresses with tall cabinetry that reaches the high ceilings, a generous island, stainless steel appliances, and the rustic touch of a woodstove for added warmth and character 5) Escape to your own private outdoor sanctuary in the beautifully landscaped backyard, featuring two gazebos and lush greenery, all tucked away just minutes from the hospital and everyday amenities including the Nottawasaga Inn, golf courses, Walmart, grocery stores, shops, restaurants, and a short drive to Highway 400. 2,359 above grade sq.ft. plus a crawlspace. (id:60365)
63 Vivaldi Drive
Vaughan, Ontario
Welcome To Prestigious Thornhill Woods! This luxurious 4-bedroom, 6-bathroom residence offers over 4,000 sq.ft. of meticulously designed living space, blending elegance with comfort. The grand foyer opens to a spacious living room with a cozy fireplace, creating both a homely and formal setting. The extended custom wood kitchen features granite counters, a breakfast bar, oversized island with built-in table, high-end stainless steel appliances, double ovens, and custom cabinetry perfect for entertaining and family living.Upstairs, find 4 generous bedrooms including a master retreat with extra built-in cabinetry, a private office area, and a full laundry room. The finished basement offers 2 bedrooms, 2 full baths, a spacious bar, a workshop, and an eye-catching built-in waterfall ideal for in-laws, guests, or rental potential.Enjoy the outdoors in your professionally landscaped, fully fenced backyard oasis with year-round waterfall, power-operated oversized awning, and automated sprinkler system. Extended front yard staircase surrounded by greenery creates a stunning entrance.Additional features include: engineered maple hardwood, sunroof for natural light, organized garage with built-ins, new roof (2019), and numerous custom upgrades throughout.Conveniently located steps to Bathurst transit, Hwy 407/7, top-rated schools, and all amenities. This turn-key home is the perfect combination of luxury and functionality in a family-oriented neighborhood (id:60365)
1 Silver Charm Drive
East Gwillimbury, Ontario
Charming semi detached house in Sharon Village built by award winning builder Great Gulf Homes. 4 bedrooms, 3 bathrooms, one of the largest semi-detached units, on a premium corner lot. Full of natural light. Double-door entry, foyer, 9' main floor ceilings, 2 closets entrance, hardwood floors throughout main and second floor. Open concept kitchen, natural gas stove, huge eat-in kit island, pot lights, direct access to garage, laundry main, his/her walk-in closet in master bedroom. The unfinished basement is ready for your personal touch. Minutes to Newmarket, Hwy 404, schools, parks, and GO Station. (id:60365)

