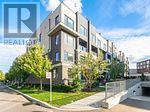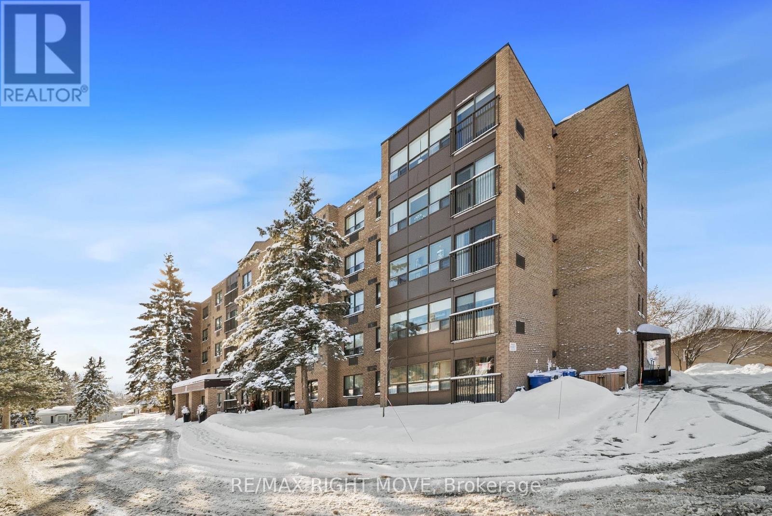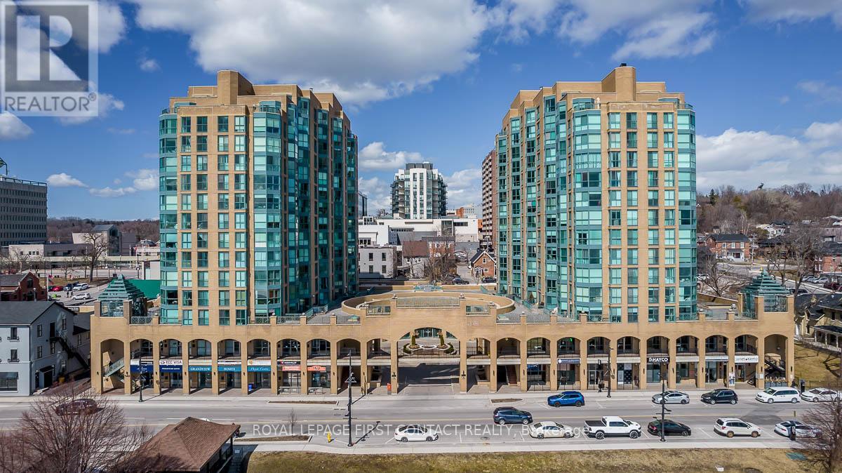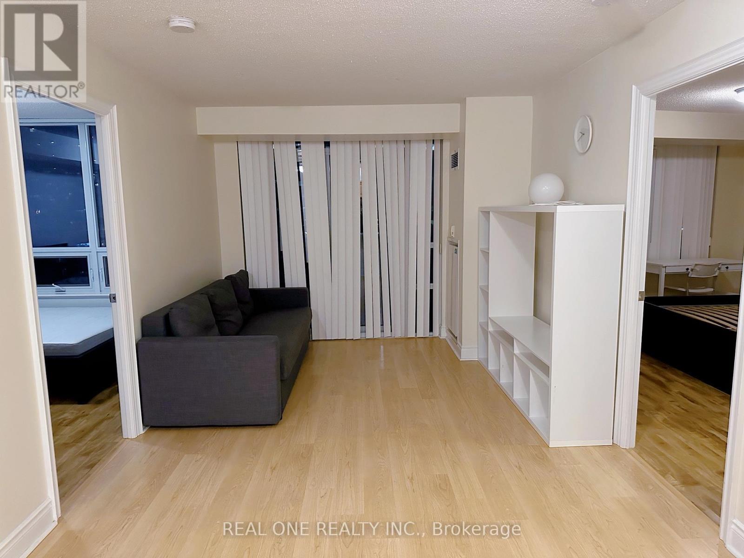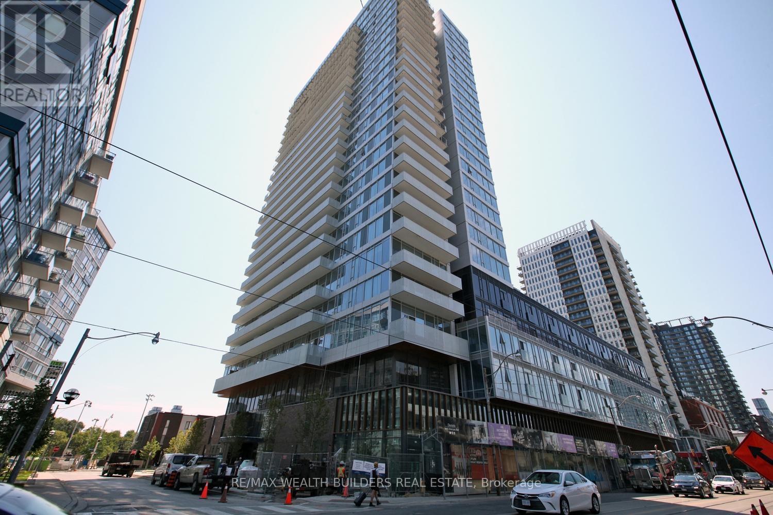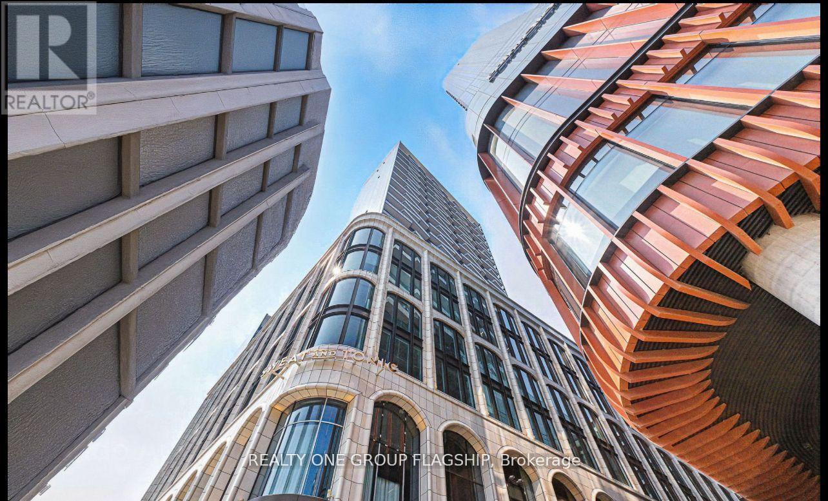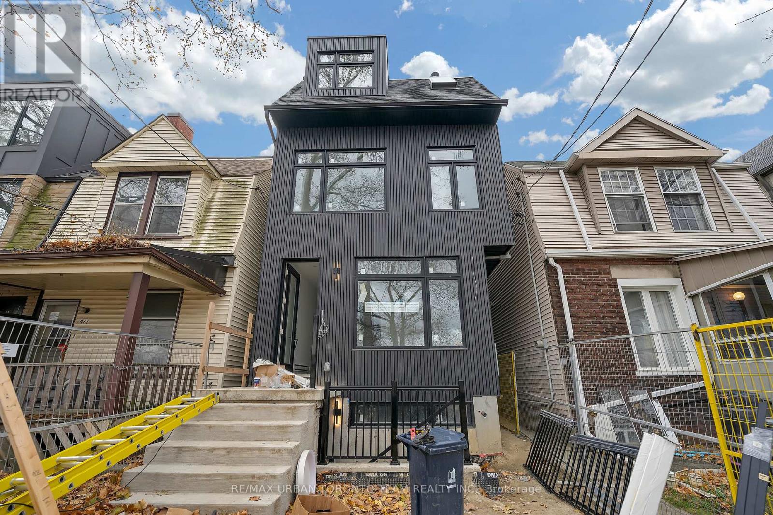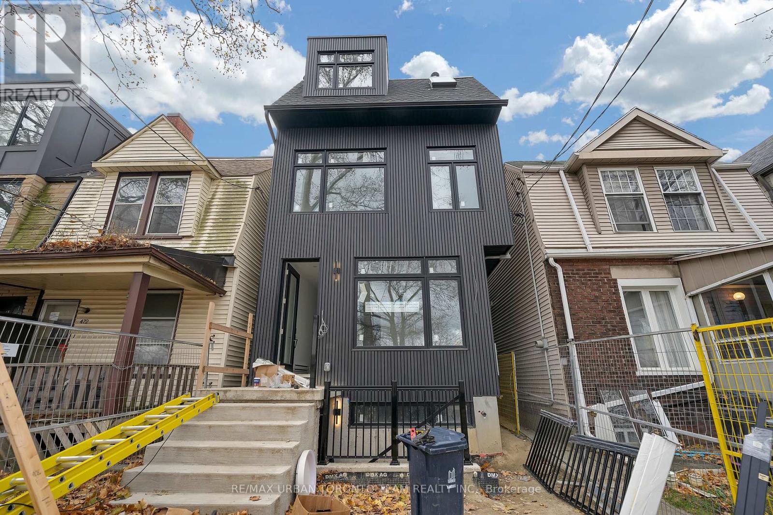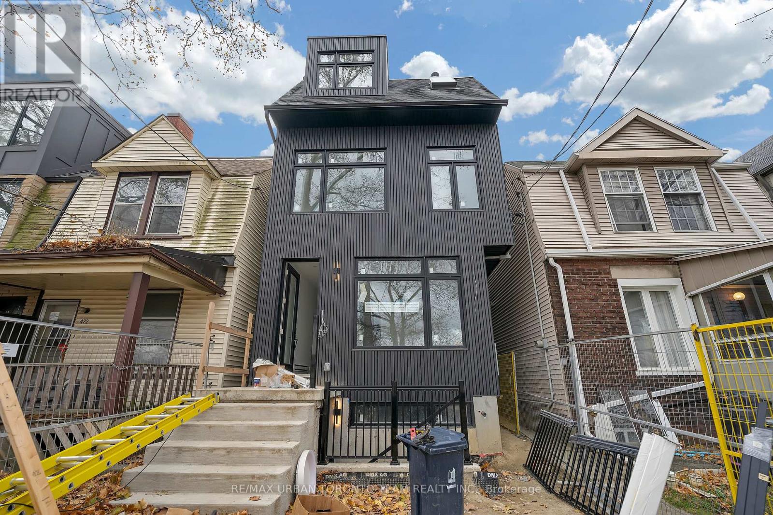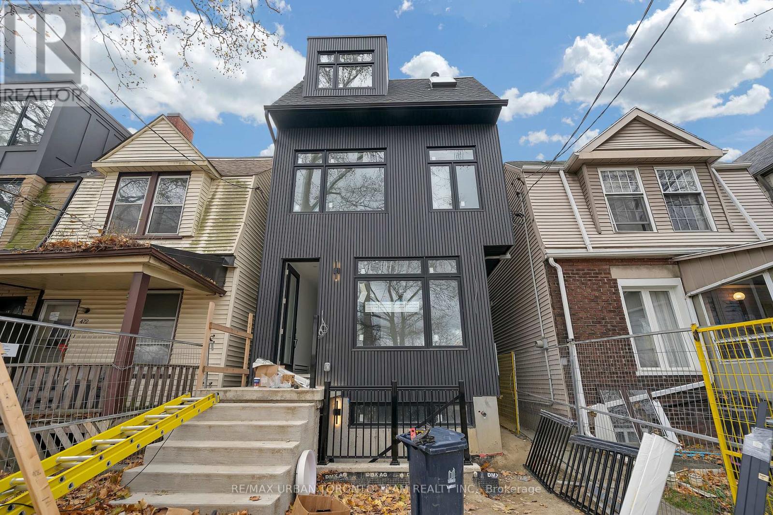27 - 3476 Widdicombe Way W
Mississauga, Ontario
Check Out this Corner Stunning upgraded unit stacked townhome in Erin Mills!This upper-level, two-bedroom, three-bathroom unit is one of the largest in the complex, with only one neighbouring unit and serene forest views.Located near the brand-new Community Centre, South Common Mall, Clarkson GO Station, UTM, and with easy access to 403/QEW, this home combines convenience and lifestyle.Fully upgraded throughout, including kitchen, bathrooms, and premium flooringthousands of dollars in high-quality finishes. The bright open-concept layout opens to a private balcony, perfect for morning coffee.Enjoy the rooftop terrace with gas connection, ideal for entertaining or relaxing outdoors.A rare combination of prime location, upgraded interior, privacy, and size, perfect for first-time buyers, families, or professionals seeking a move-in-ready home in Mississauga .Don't Miss it (id:60365)
10196 Bramalea Road
Brampton, Ontario
Appx 1 acre of prime land on Bramalea Road in heart of Brampton. Close to Hospital, Schools and lot of other amenities, Decent zoning in place with a potential of other changes Appx 1 acre of prime land on Bramalea Road in heart of Brampton. Close to Hospital, Schools and lot of other amenities, Decent zoning in place with a potential of other changes (id:60365)
319 - 50 Burnhamthorpe Road W
Mississauga, Ontario
It is located in Core area in Mississauga City Center neighborhood. Located across the road from Square One and the Midway Transit Hub. Very high population density with lots of condominiums. There are many professional offices and other medical, banking and dental services in this building. It is needed to extend business hrs. ( Now 4 hrs and 4 days :Mon - Thurs). Delivery app. service required. -Big potentiality to increase sales and income. It is big chance to grab a hidden Gem. Showing available 11 am -2 :30 (Mon-Thurs). 12 hrs notice . Have a good luck!! (id:60365)
204 - 54 Fittons Road W
Orillia, Ontario
Clean, quiet, and easy living. This well kept 1 bedroom, 1 bathroom plus den condo is located in a nicely maintained and peaceful building. The unit is clean and tidy and offers a functional layout with a versatile den that works well as a home office, reading nook, or extra storage. Bright living space, practical kitchen, and comfortable bedroom make this a great option for first time buyers, downsizers, or investors. Move in ready with nothing to do but unpack and enjoy low maintenance condo living in a well run building. Condo Fees include - water, Building Insurance, Parking, Common Elements, Garbage. (id:60365)
1405 - 150 Dunlop Street E
Barrie, Ontario
Enjoy executive maintenance free living at Bayshore Landing! Large 1 bedroom plus den unit available February 1st, 2026. This is the largest 1 bedroom unit in the development. Amazing unobstructed water views along with views of the marina & City lights! Rent includes 1 car underground parking space, 1 storage locker, heat, hydro, water & sewer charges, central air, use of recreation facilities including indoor pool, hot tub, and exercise room. Tenant to provide proof of Tenants insurance prior to lease commencement. Landlord requires completed application including references, full credit report, proof of income including paystubs along with employment & government identification, first and last months rent plus key/FOB deposit of $250. Please note this is a non-smoking, non-pet friendly unit. Minimum 1 year Lease required. (id:60365)
714 - 15 Greenview Avenue
Toronto, Ontario
Luxury 2 Bedrooms and 2 Full Bathrooms Condo Built by Tridal. Walk to Yonge/Finch Subway, TTC & Go bus Terminal. Steps to Restaurants and Shoppers. Underground Parking, 24 Hrs Security and great amenities: Indoor Swimming Pool, Party Room etc. International Students also welcome to rent. (id:60365)
502 - 20 Tubman Avenue
Toronto, Ontario
Welcome to The Wyatt at 20 Tubman Ave, where modern living meets unbeatable convenience. This rare 3-bedroom, 2-bathroom corner suite offers over 1,100 sq ft of stylish, open-concept living space, complete with high ceilings, expansive windows, and a private balcony with sweeping city views. The contemporary kitchen features stainless steel appliances, a large center island with breakfast bar seating, and under-cabinet lighting, perfect for both everyday use and entertaining. The primary bedroom retreat includes two mirrored closets and a private 4-piece ensuite, while two additional spacious bedrooms provide flexibility for family, guests, or a home office. A second full bathroom and ample living space complete this thoughtfully designed unit. Located in the heart of the vibrant Regent Park community, you're just steps from the TTC, lush parks, trendy cafes, and everyday essentials. Enjoy nearby green spaces like Regent Park and Riverdale Park, and discover a growing list of local favourites. With easy access to the DVP, downtown core, and public transit, commuting is a breeze. The Wyatt also offers top-tier amenities and a strong sense of community in a modern, well-managed building.This is urban living at its best- bright, spacious, and in one of Toronto's most exciting neighbourhoods. Unit has been freshly painted. (id:60365)
Gph5 - 470 Front Street W
Toronto, Ontario
This wow exquisite 3-bedroom, 3.5-bathroom luxury residence offers an impressive 1,875 -1925 sq. ft. of elegantly designed living space that blends sophistication with modern comfort. The open-concept layout is complemented by floor-to-ceiling windows that bathe the suite in natural sunlight and frame captivating, panoramic views of downtown Toronto and the shimmering waters of Lake Ontario - a truly breathtaking backdrop day and night.Equipped with energy-efficient, 5-star modern appliances, an integrated dishwasher, contemporary soft-close cabinetry, and in-suite laundry, every detail has been crafted for convenience and refined living. Two premium parking spaces and one locker complete this extraordinary offering - the perfect balance of elegance, comfort, and urban luxury. (id:60365)
Third - 474 Montrose Avenue
Toronto, Ontario
Welcome to the Expansive Third Floor Suite at 474 Montrose Ave!Offering an impressive 938 sq. ft. of brand new, never-lived-in living space, this top-floor 2-bedroom, 2-bathroom suite delivers exceptional comfort, privacy, and style in the heart of one of Toronto's most coveted neighbourhoods.Flooded with natural light from multiple exposures, this bright and airy unit features high ceilings, large windows, and a thoughtfully designed floor plan ideal for professionals, couples, or small families. Enjoy a spacious open-concept living and dining area, a modern kitchen with sleek finishes, and two generous bedrooms-each paired with its own full bathroom for ultimate convenience.This suite includes in-suite laundry, abundant storage, a private entrance, and full separate metering with its own thermostat, giving you complete control over utilities. Being on the upper level, you'll also appreciate enhanced privacy and peaceful views over the surrounding tree-lined streets.Located in the vibrant Little Italy / Bickford Park neighbourhood, you're steps from everything-boutique restaurants and cafés along College, Harbord, and Bloor, Christie Pits Park, and some of the city's best local amenities. Commuting is effortless with easy access to Christie Station, Ossington Station, and the Bloor TTC subway line.Spacious. Bright. Newly Built. Perfectly Situated. This rare top-floor suite offers premium living in one of Toronto's most sought-after communities. (id:60365)
Main - 474 Montrose Avenue
Toronto, Ontario
Welcome to the Beautiful Main Floor Suite at 474 Montrose Ave!This newly built, never-lived-in 2-bedroom, 2-bathroom main floor unit offers modern living in one of Toronto's most desirable neighbourhoods. Designed with comfort and style in mind, this bright and airy suite features large windows, high ceilings, and quality finishes throughout.Enjoy a thoughtfully planned layout with a spacious living area, contemporary kitchen, and two full bathrooms-perfect for professionals, couples, or small families. Both bedrooms offer ample closet space, and the unit includes in-suite laundry, tons of storage. A highlight of this suite is the private back balcony, offering the perfect spot for morning coffee or evening relaxation, while also providing direct rear access to the backyard area.The unit is separately metered and includes its own thermostat, giving you full control over utilities and comfort.Nestled in the heart of Little Italy / Bickford Park, you're surrounded by some of Toronto's best dining, cafés, parks, and boutique shops. Walk to Christie or Ossington Station, enjoy easy access to the Bloor TTC subway line, or explore nearby Harbord, College, and Bloor streets. With exceptional walkability and a vibrant community feel, this location truly has it all.Brand New. Bright. Stylish. Perfectly Located. A standout opportunity in one of Toronto's most loved neighbourhoods. (id:60365)
Second - 474 Montrose Avenue
Toronto, Ontario
Welcome to the Bright and Spacious Second Floor Suite at 474 Montrose Ave!This beautifully crafted 938 sq. ft., brand new, never-lived-in 2-bedroom, 2-bathroom suite offers modern living with exceptional comfort and style-perfectly set within one of Toronto's most sought-after neighbourhoods.Designed with functionality and natural light in mind, this suite features high ceilings, oversized windows, and a generous open-concept layout. The modern kitchen flows seamlessly into the living and dining area, creating a warm and inviting space. Both bedrooms are well-sized and include ample closet space, while the two full bathrooms offer convenience for professionals, couples, or small families.Enjoy the benefits of in-suite laundry, abundant storage, and the comfort of separate metering with your own thermostat, ensuring full control over your utilities and climate. Located in the heart of Little Italy / Bickford Park, this home puts you steps from Toronto's best amenities-from cafés and restaurants along College and Harbord to the green spaces of Christie Pits and Bickford Park. Commuting is effortless with quick access to Christie Station, Ossington Station, and the Bloor TTC subway line.Bright. Spacious. Modern. Unbeatable Location. A rare opportunity to live in a newly built suite within one of the city's most vibrant and walkable neighbourhoods. (id:60365)
Lower - 474 Montrose Avenue
Toronto, Ontario
Welcome to the Brand New Lower-Level Suite at 474 Montrose Ave! Be the first to call this beautifully built 2-bedroom, 2-bathroom unit home. Thoughtfully designed and never lived in, this bright lower-level suite offers impressive comfort, style, and functionality in one of Toronto's most sought-after neighbourhoods.Step inside to a surprisingly sun-filled layout featuring high ceilings, recessed lighting, and modern finishes throughout. The spacious living area flows seamlessly into a contemporary kitchen, while both bedrooms offer generous closet space and full bathrooms-perfect for roommates, professionals, or couples seeking privacy. Enjoy the convenience of in-suite laundry, tons of additional storage, a private entrance, and separate rear access for everyday ease.This unit is separately metered with its own thermostat, giving you full control over your utilities and comfort.Situated in the heart of Little Italy / Bickford Park, you're moments from the city's best cafés, shopping, parks, and everyday conveniences. Walk to Christie or Ossington Station, hop on the Bloor TTC line, or explore the nearby restaurants along Bloor, Harbord, and College. With tree-lined streets, vibrant community amenities, and unbeatable walkability, this is downtown living at its finest. Brand New. Bright. Private. Perfectly Located. Don't miss this exceptional rental opportunity. (id:60365)

