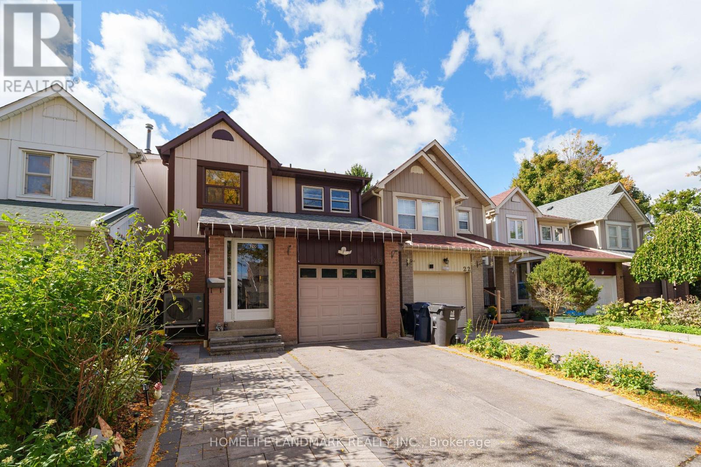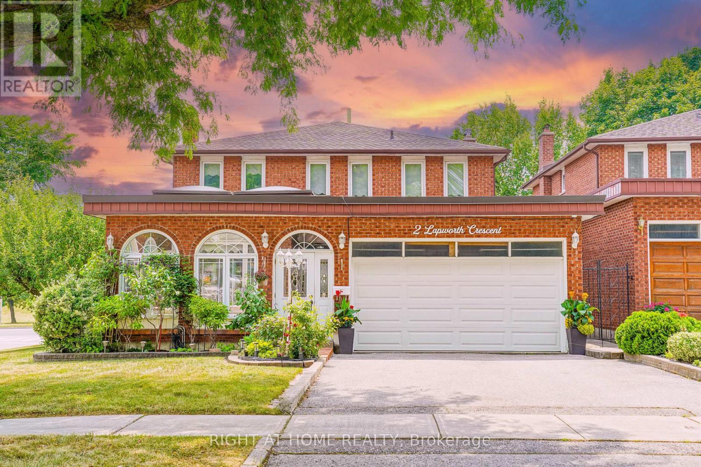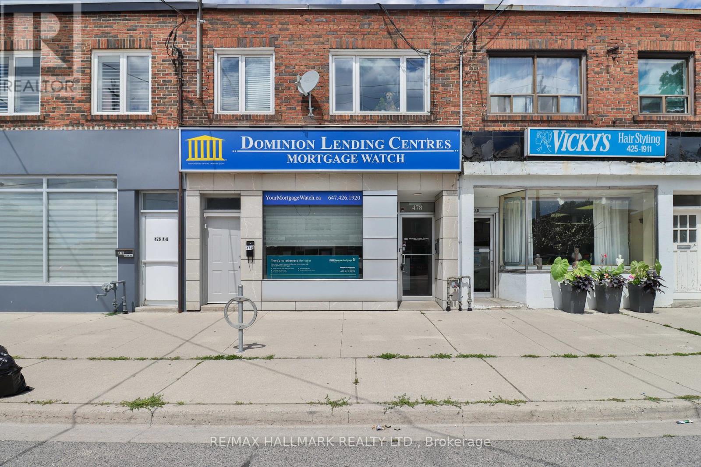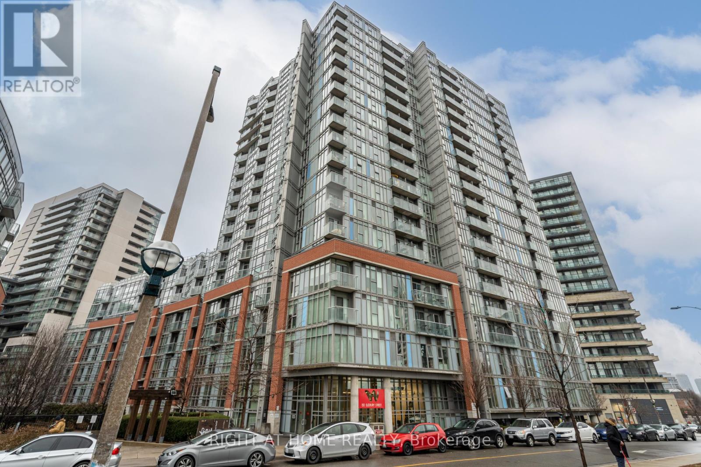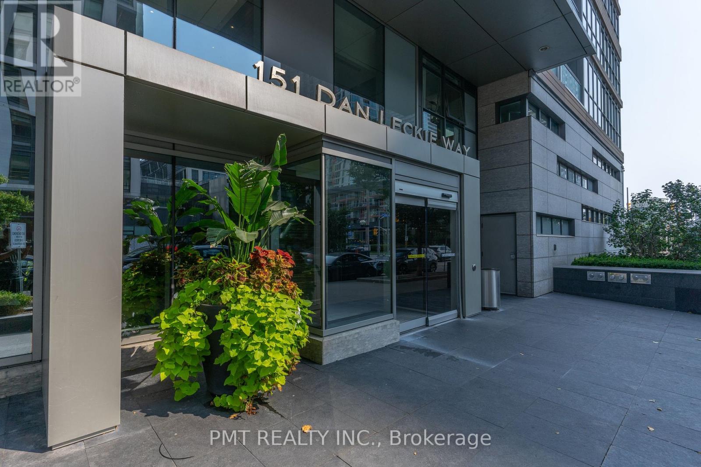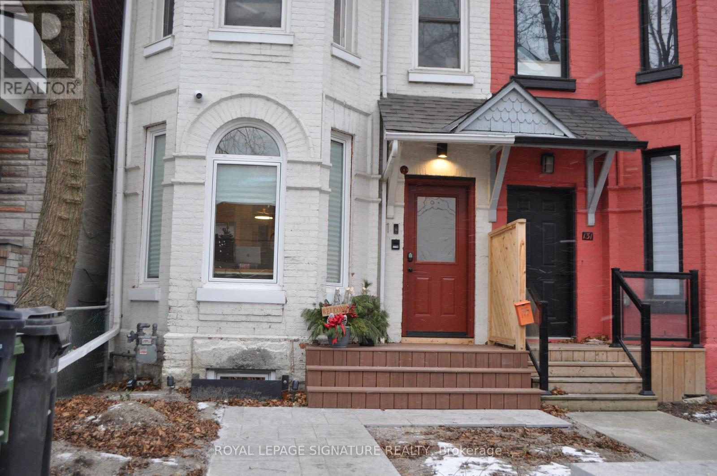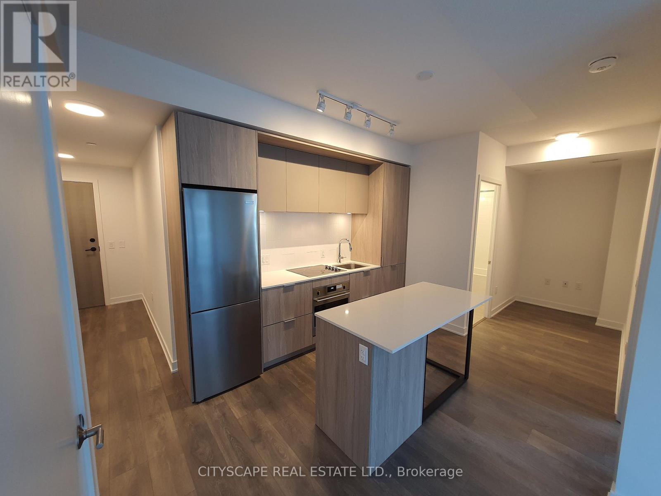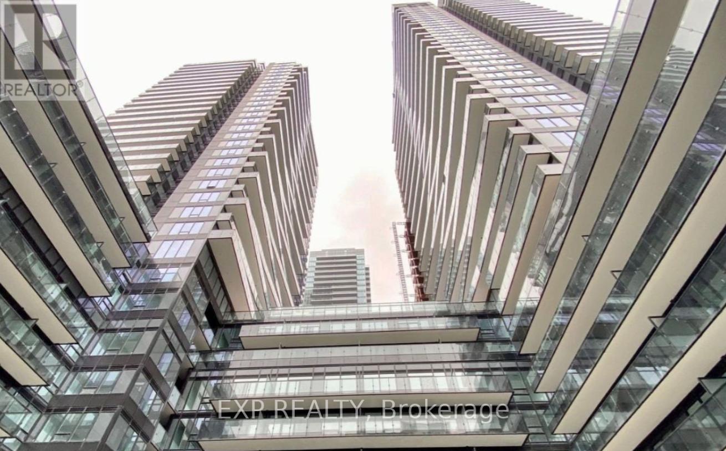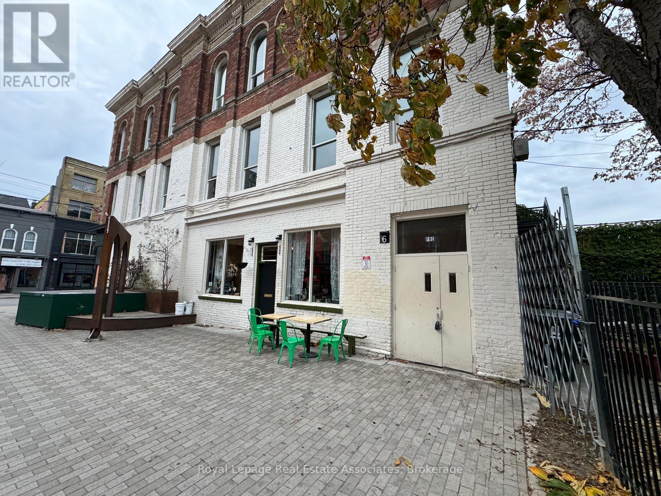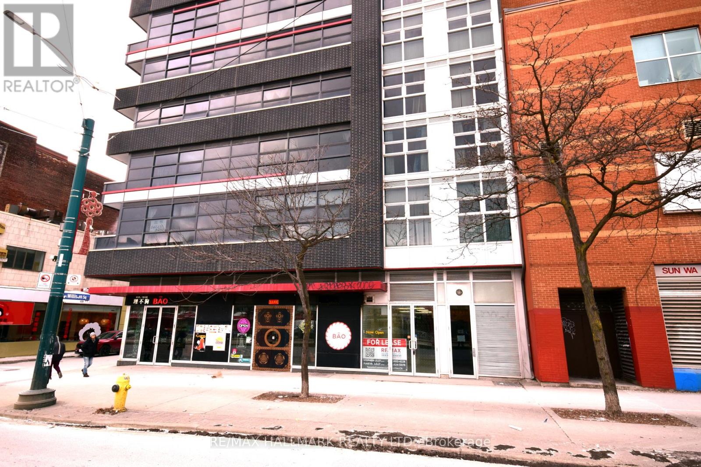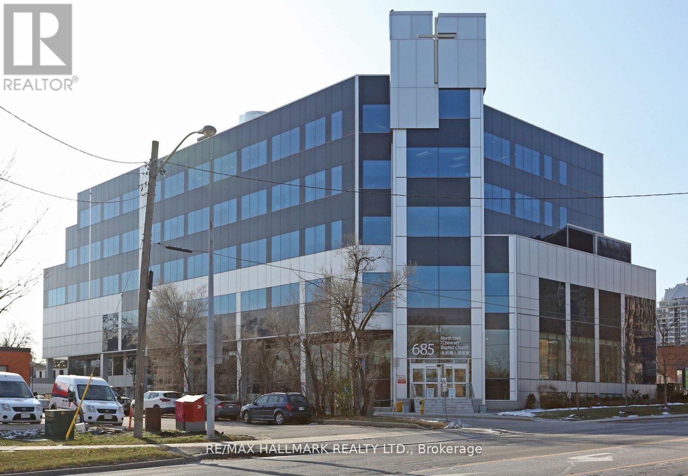20 Croach Crescent
Toronto, Ontario
Step into this beautifully maintained and thoughtfully upgraded home in the heart of Scarborough where comfort, style, and convenience come together effortlessly. Sun-filled and inviting, this charming residence features 3 spacious bedrooms plus a cozy second-floor family room with a fireplace, offering the perfect retreat for relaxing evenings and family gatherings. This home has been truly cared for, with premium upgrades that make everyday living worry free: new roof (2022), brand-new owned furnace (2022), elegant front & backyard interlock (2023), high efficiency heat pump with EcoSmart thermostat (2024), upgraded electrical panel with EV charger plug (2024), and a fully updated venting system (2025). Located in a quiet, family oriented neighbourhood just minutes to Hwy 401, TTC, schools, parks, banks, and Woodside Square. Whether you're looking for a move in ready home for your family or a solid long term investment, this is a rare opportunity that combines lifestyle, convenience, and incredible future value. ** This is a linked property.** (id:60365)
2 Lapworth Crescent
Toronto, Ontario
Welcome to this stunning custom-built detached home by "Chiavatti Homes", Nestled on a premium corner lot in one of Scarborough's most sought-after neighborhoods. Boasting 4 spacious bedrooms 4 washrooms plus a fully finished basement with bedroom, kitchen, washroom, second fireplace and Separate Entrance. This home offers the perfect blend of comfort, space, and luxury. Step into the beautifully updated interior featuring renovated bathrooms, elegant tile flooring, and a unique front solarium that fills the home with natural light. The open and functional layout is ideal for families and entertaining alike. Bonus Main Floor Laundry Rough In Used as an Office with Side Entrance. The walk-up basement offers exceptional versatility perfect for extended family, guests, or potential income. Step outside the Kitchen to enjoy a large walk-out porch, perfect for relaxing or hosting gatherings while overlooking a well maintained garden and landscape with an enclosed Fig Tree! A True Two Family Home. Brand New Roof (2025) & Garage Door. Close to All Major Highways, 404 & 401, Hospital, Grocery & Transit. This Rare Home Offers So Much For All End Users. A Must See! (id:60365)
478 Cosburn Avenue N
Toronto, Ontario
Great Office Layout, Landlord Willing To Allow Tenant Convert Space Back To More Traditional Retail Uses. High Traffic Street In East York. Full Basement With A Bank Vault. Close To Danforth. (id:60365)
478 Cosburn Avenue N
Toronto, Ontario
Great Office Layout, Landlord Willing To Allow Tenant Convert Space Back To More Traditional Retail Uses. High Traffic Street In East York. Full Basement With A Bank Vault. Close To Danforth. (id:60365)
516 - 150 Sudbury Street
Toronto, Ontario
One bedroom unit in a stylish soft loft that offers the perfect blend of industrial character and modern comfort in one of the city's trendiest locations. Featuring polished concrete floors, exposed concrete walls and ceilings, this open-concept space delivers true loft vibes with urban edge. The functional layout provides ample space for hosting with a large living area and more than enough room for a large dining table. Located steps from the city's best boutiques, cafés, restaurants, transit, and nightlife, this unit puts the West End lifestyle right at your door. Parking is included-a rare find. Perfect for those seeking a unique, design-forward space. Hydro not included in rent. (id:60365)
948 - 151 Dan Leckie Way
Toronto, Ontario
Welcome to Suite 948 at 151 Dan Leckie Way - a bright and spacious 2-bedroom, 1-bath condo in the heart of CityPlace, offered for lease with 1 parking spot and 1 locker included. Enjoy an open-concept layout with a modern kitchen that flows into a generous living/dining area-ideal for relaxing or entertaining. Stylish finishes include laminate flooring, custom window coverings, and elegant lighting fixtures throughout. Step outside to parks, the waterfront, and everyday conveniences, with quick access to transit, grocery stores, restaurants, and Toronto's top attractions including the CN Tower and Rogers Centre. Residents enjoy a full suite of award-winning amenities, including a fitness centre, indoor pool, theatre, party room, pet spa, and visitor parking. A fantastic opportunity to lease a well-appointed condo in one of downtown Toronto's most connected communities. (id:60365)
2nd Floor - 133 Brock Street
Toronto, Ontario
Charming Updated Two Bedroom Apartment For Lease in Victorian Century Home. This Second Floor Unit Boasts Tons Of Character, Ample Storage, Split Bedroom Plan, Large Private Deck and Compact Washer and Dryer. The Third Floor Loft Includes A Window Air Conditioning Unit For Year Round Comfort!! Walking Distance to All Amenities Including Trendy Queen West, Dundas West and Parkdale Shops and Restaurants. Lease Price Includes Water, Garbage Pickup, Home Alarm System, and Bell Fibe Internet With Multiple WIFI 6 Access Points For Seamless Coverage (Up To 500-600 MB Download Speeds) and Three Wired Ethernet Lines (Up To 1 GB Download Speeds). The Space Boasts 1000 sqft of Living Space. More Landscaping Will Be Completed This Spring. Includes Whole Home Water Softener System! Permit Parking Available. Both Agent and Landlords Must Meet Tenant in Person Before Acceptance. Heat and Hydro are Extra. (id:60365)
916 - 35 Tubman Avenue W
Toronto, Ontario
Excellent Well Kept Clean 1 + Den Condo At Artsy Boutique In Downtown Toronto. Very Close to Dundas Square and in the New Regent Park Area. Seconds From The Mlse Athletic Grounds, Steps To Ttc, Pam McConnell Aquatic Centre And Only A Block Away To The Don Valley Parkway. Many Grocery & Retail Stores In The Vicinity. Step Away From Tim Hortons and Other Dining Options. - An Incredible Opportunity & Ideal For A Couple Or Working Class Professionals Looking For Downtown Modern Living Residents Access To Luxurious Amenities Of Fitness Centre, Rooftop Terrace With BBQ, Party Room, Meeting Room, Kids' Zone & Children's Play Area. (id:60365)
802 - 117 Broadway Avenue
Toronto, Ontario
elcome to Line5 Condo in the vibrant Yonge & Eglinton area. New studio unit is filled with natural light from floor-to-ceiling windows and features a modern kitchen with stainless steel appliances, a sleek bathroom. Steps from restaurants, shopping, parks, and entertainment, the location offers unmatched convenience with easy access to the Eglinton Crosstown LRT and subway. Residents can enjoy premium amenities, including a gym, spa, outdoor pool, landscaped courtyard, and 24-hour concierge.Perfect for professionals or anyone seeking a modern, comfortable home in a prime location! (id:60365)
Ground Floor - 6 Denison Avenue
Toronto, Ontario
Tenants at 6 Denison will enjoy convenient access to on-site washroom facilities, with the added potential for expanded LCBO-related usage pending approval. Recently renovated commercial space featuring high ceilings and a private oversized front patio. Excellent exposure directly across from Wendy's and Queen St. West. Option to install signage along Queen St. West for maximum visibility and brand exposure. Ideal for retail, service, or café use in a high-traffic area. (id:60365)
3 - 270 Spadina Avenue
Toronto, Ontario
Rare opportunity to own a prime 1,315 sq. ft. ground-floor retail unit in the heart of Torontos bustling Chinatown. Located in the modern Dragon Condos, this space boasts direct frontage on high-traffic Spadina Avenue, just steps from Dundas St W and the vibrant Kensington Market. Surrounded by renowned eateries, cultural landmarks, and dense residential development, the unit benefits from exceptional foot traffic and exposure. Featuring soaring ceilings, sprinkler system, and one exclusive underground parking space (P1R8), this unit is ideal for a wide range of retail or service uses. Walk Score and Transit Score of 100. Extras: Net Area 1,315 SF + 150 SF common area (with access to rear loading corridor & shared garbage storage). Under condo management with maintenance fees of approx. $769/month. Zoned CR. Seller open to VTB for qualified buyers. (id:60365)
B01 - 685 Sheppard Avenue E
Toronto, Ontario
Welcome to 685 Sheppard Ave East, Unit B01 a rare and flexible commercial offering located in a professionally managed building at Bayview & Sheppard. Previously occupied by the Toronto District School Board, this unit is uniquely suited for daycare, tutoring, educational services, or a wide range of medical and professional uses. Spanning approximately 13,922 square feet, the space offers a versatile layout that can remain as-is or be subdivided into smaller units of approximately 2,000 sqft or larger. It features multiple rooms, generous ceiling height, and access to dedicated outdoor space an ideal asset for child-focused programs, educational services, or wellness-oriented uses. (id:60365)

