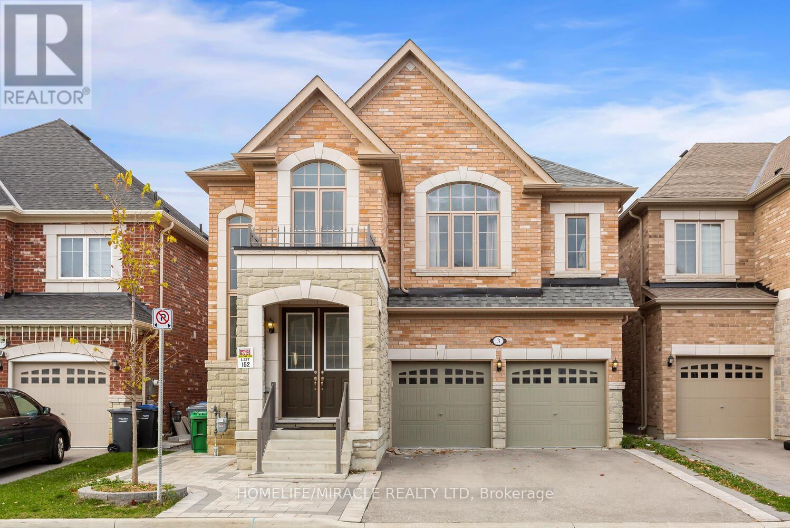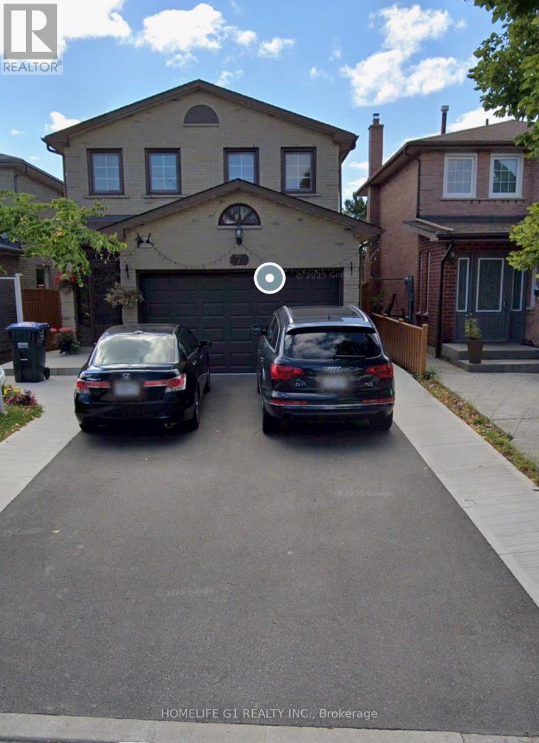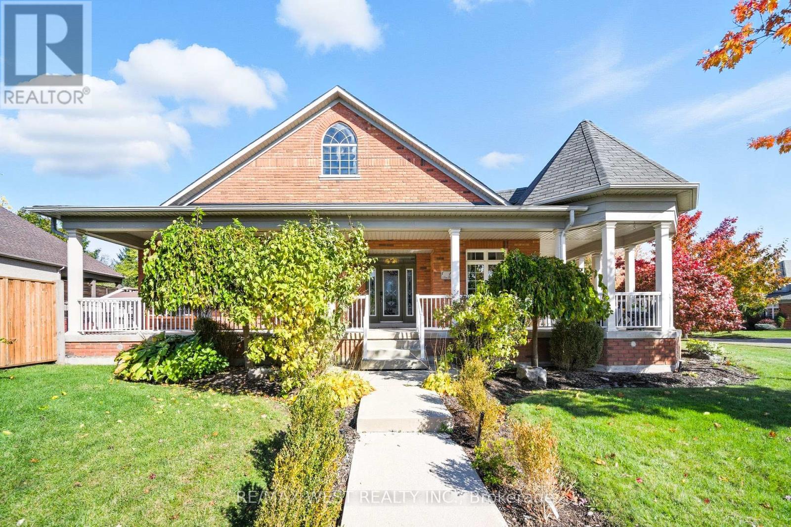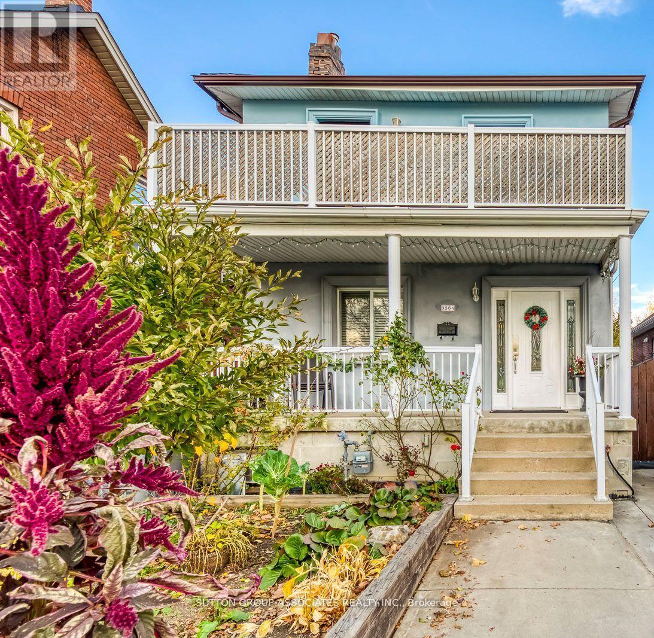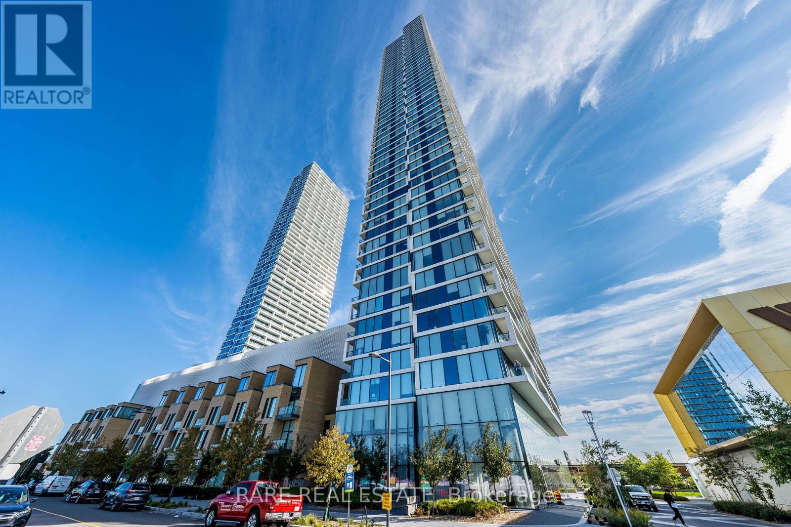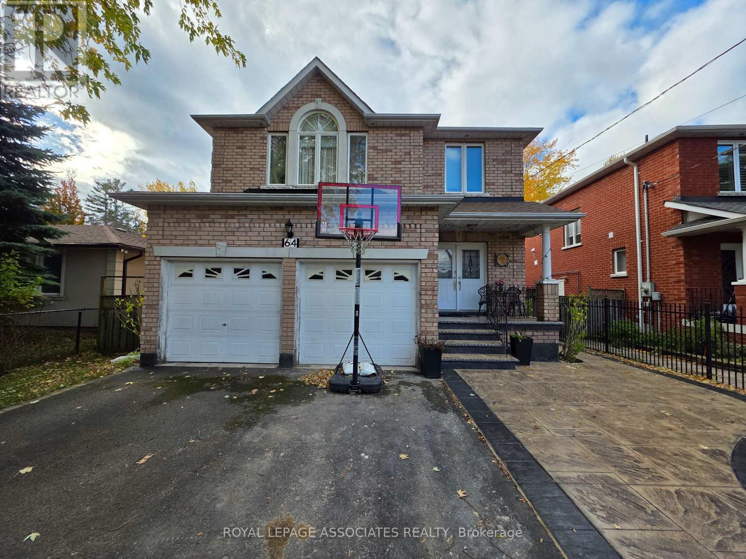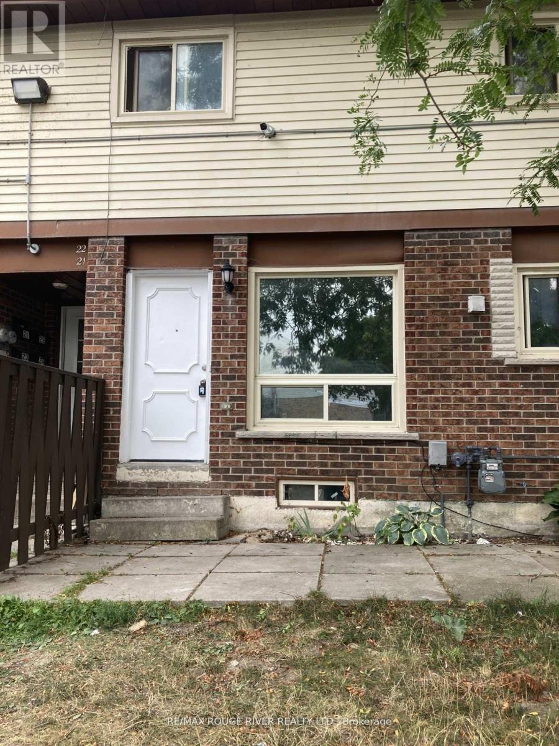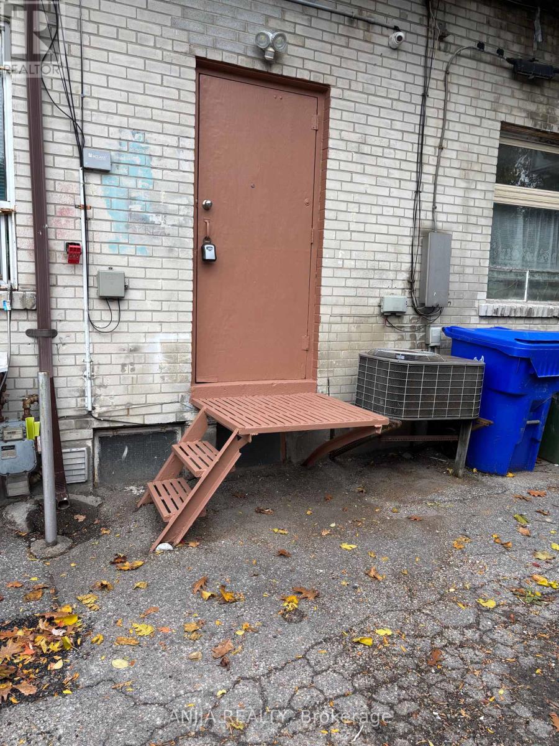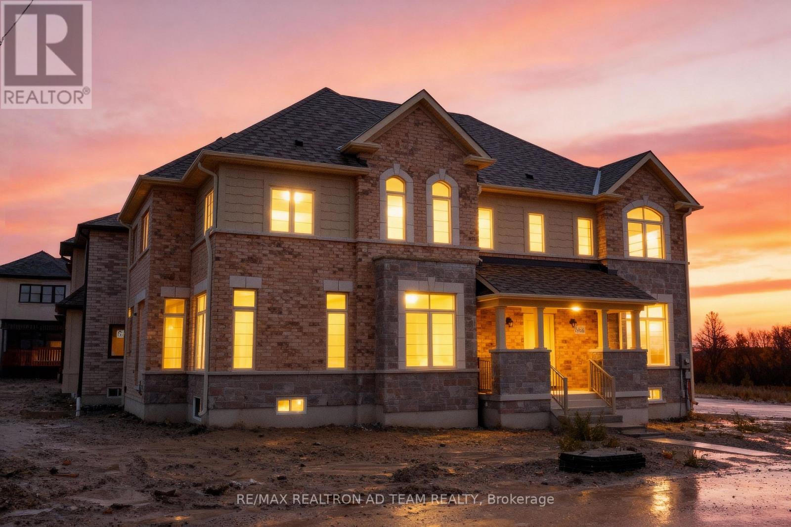3 Farringdon Crescent
Brampton, Ontario
This stunning 3,000+ sq. ft. detached home offers elegance, space, and functionality in one of Brampton's most sought-after neighborhoods. The impressive double-door entry opens to a soaring 18-foot foyer featuring a circular oak staircase with iron spindles and upgraded 24" x 24" porcelain tiles. The main floor showcases separate living and dining areas, a spacious upgraded kitchen with a breakfast area, and an inviting family room complete with a gas fireplace perfect for entertaining or family gatherings. Upstairs, the generous primary suite offers a spa-inspired 6-piece ensuite with a soaker tub, dual-sink vanity, frameless glass shower, and a large walk-in closet. Bedrooms 2, 3, and 4 are all bright and spacious, complemented by an additional office area that can easily be converted into a 5th bedroom if desired. The legal finished basement adds exceptional value with a large living room, 3 additional bedrooms, and 2 full washrooms ideal for extended family or rental income potential ($2,400 Basement Rent Potential).Additional highlights include pot lights throughout, hardwood flooring on the main and upper levels (carpet-free home), and upgraded porcelain tiles. Conveniently located just minutes from Mount Pleasant GO Station, schools, plazas, bus stops, and all major amenities. This home truly combines luxury and convenience a must-see! (id:60365)
Lower - 7 Schubert Crescent
Brampton, Ontario
Welcome to this 2 BR 1 WR well-designed and spacious basement apartment with a separate entrance. The apartment is furnished for your convenience, with a sofa, dining table, four mattresses and two closets. All utilities are included in the rent. Beautiful, well-maintained apartment with a large living area combined with a huge functional kitchen. Two good-sized bedrooms with built-in closets, extra movable closets and 2 mattresses in each bedroom. The 3-pc washroom is clean and modern with a glass-enclosed shower and a large vanity. The apartment features newer laminate flooring throughout. The property is a short walk to Shoppers World mall and transit hub. Moreover, one parking spot is included. (id:60365)
1 Nova Scotia Road
Brampton, Ontario
Welcome to 1 Nova Scotia Road - a beautifully appointed and exceptionally spacious 2,700 sq ft bungalow in the prestigious Streetsville Glen community. The charming wrap-around covered veranda invites you into a large, welcoming foyer, complete with a walk-in entry closet. The heart of the home is the stunning great room, where vaulted ceilings create a grand sense of space. This open-concept area seamlessly blends the kitchen, living room, and eating area, all centered around a cozy gas fireplace-perfect for relaxing or entertaining. The kitchen is a chef's delight, featuring granite countertops, stainless steel appliances, and ample cabinet space. From the great room, step outside to a private backyard, complete with a patio and hot tub-ideal for unwinding or hosting friends and family. And there's also an inground sprinkler system front and back. Just off the main living area, you'll find a massive family room with soaring vaulted ceilings and wall-to-wall windows that flood the space with natural light. The main floor also includes a separate formal dining room, a discreetly tucked-away powder room, and a laundry room with access to the double garage. The luxurious primary suite has a two-sided gas fireplace, a walk-in closet, and a 5-piece ensuite bathroom for a true spa-like experience. The second and third bedrooms are both generously sized, each with large closets, and share a stylish Jack and Jill 5-piece semi-ensuite bathroom. The versatile lower level offers a spacious recreation room, a bedroom with a full ensuite bath, and an additional room that can serve as a home office or fifth bedroom. There's also a gorgeous 5-piece bathroom, a huge walk-in closet ideal for seasonal storage, and plenty of unfinished storage space. Located in the family-friendly enclave of Streetsville Glen, this exceptional home is close to schools, parks, scenic trails, transit, shopping, and major highways. And, for nature lovers, Credit River parkland is just a short walk away. (id:60365)
2nd Fl. - 3564 Eglinton Avenue W
Toronto, Ontario
All Utilities Included! In-Suite Laundry! Very Spacious, Bright, And Well-Maintained 2 Bed, 2 Bath Second Floor Unit With Separate Entrance. Features An Eat-In Kitchen With Large Pantry And A Walk-Out To A Large Balcony. Open Concept Living Room, Two Spacious Bedrooms, And Two Bathrooms. Very Convenient Location With Public Transit At The Front Doorstep. Walk To Eglinton West Station. Close To Hwy 401, Parks, Golf Course, Library, Community Center, Groceries, And Much More! (id:60365)
5506 - 5 Buttermill Avenue
Vaughan, Ontario
Welcome To 5 Buttermill Avenue! Transit City 2 By Centrecourt. Gorgeous 2 Bedroom Unit Located In Vaughan Steps To The Subway Line. Prime Location with Unobstructed South Facing Views. Enjoy Breathtaking Cityscapes, w/ Clear View of the CN Tower. This Unit Features An Efficient, Sun Filled 2 Bedroom Floorplan, 2 Full Bathrooms, Modern Kitchen w/ Quartz Countertops, Cooktop Stove, SS Oven, Built In Fridge, High Ceilings, 2 Access Points To Balcony, Ensuite Laundry & More. Extremely Clean & Well Kept Owner Occupied Unit. Enjoy the YMCA (w/ Complimentary Pass Incl: Gym + Pool Access) Steps To Library, Subway, Bus Terminal, & Major Banks. Coffee Shop Right At Your Doorstep. Walk to Walmart, Shoppers Drug Mart, Restaurants & Other Daily Essentials. Quick Drive to Costco, Colossus Movie Theatre, & Vaughan Mills, and More. Easy Commuting w/ Access to Highways 400 & 407. Two Stylish Party Rooms, Pool Table, Golf Simulator. BBQ Terrace Great For Summer Gatherings. (id:60365)
46 Prunella Crescent
East Gwillimbury, Ontario
Welcome to this stunning semi-detached home in the heart of Holland Landing, East Gwillimbury! Nestled in a family-friendly neighbourhood, this spacious property feels more like a detached, offering 2,834 sq. ft. above grade plus a 1,500 sq. ft. basement with premium upgrades throughout.The main floor boasts 9 ceilings, hardwood flooring, pot lights, oak staircase with iron pickets, a modern huge kitchen, a family room with gas fireplace, a separate dining/living area, powder room and a generous office.Upstairs features hardwood flooring in the hallway, 4 large bedrooms, 3 full baths and powder room, laundry with sink. The oversized primary suite includes a spa-like ensuite with his & hers sinks, a freestanding tub, and upgraded rainfall shower.Additional upgrades include an extended interlocking driveway, backyard shed, and more. A duplex project is also available at an additional cost-drawings are attached to the MLS listing.This is the perfect family home in a growing community, close to schools, parks, and all amenities. (id:60365)
21 Delray Drive
Markham, Ontario
Welcome To 21 Delray Drive In The Highly Sought-After Greensborough Community Of Markham! This Rarely Offered, Newer-Built Bungalow Blends Timeless Charm With Modern Convenience A Rare Find In A Subdivision Setting. Step Inside To Discover A Bright, Open-Concept Layout Featuring Soaring Ceilings, Large Windows With California Shutters, And Gleaming Hardwood Floors Throughout. The Spacious Living And Dining Areas Are Perfect For Entertaining, Complete With W Cozy Gas Fireplace And Abundant Natural Light. The Kitchen Offers Ample Cabinetry, A Breakfast Bar, And A Walkout To The Newly Finished Deck Ideal For Enjoying Your Morning Coffee Or Hosting Summer BBQs. The Primary Suite Boasts A Private Ensuite And Generous Closet Space, While The Second Bedroom Offers Flexibility For Guests, A Home Office, Or Hobbies. Additional Features Include A Single-Car Garage With Inside Entry, Main-Floor Laundry, And A Freshly Painted Interior That's Move-In Ready. Conveniently Located Near Parks, Schools, Shops, And GO Transit, This Home Is Perfect For Downsizers, Young Families, Or Anyone Seeking The Ease Of Single-Level Living In A Vibrant Neighbourhood. Don't Miss This Unique Opportunity To Own A Bungalow In One Of Markham's Most Desirable Communities! (id:60365)
29 Vanwood Road
Markham, Ontario
Beautifully Renovated Executive Home on a Premium 60 Pie-Shaped Lot in Prime Thornhill! Nestled on a quiet court, this stunning 4+1 Bed 4 Bath home offers elegance, space, and quality finishes throughout. Situated on a rare south-facing lot with excellent curb appeal and a 6-car driveway, this is the ideal home for families or professionals seeking comfort and style in a top-tier location. Spanning approximately 3,055 sq. ft. of spacious living area, perfect for family comfort and entertaining. Features a new custom staircase with glass railing and designer steps, complemented by chic lighting throughout, including statement chandeliers in the staircase and dining room each selected for a modern, upscale look. From the kitchen, step directly onto a beautifully designed, newly built backyard deck featuring a high ceiling perfect for entertaining and relaxing. The fully finished walk-out basement features a beautifully designed in-law suite complete with its private full bathroom, a spacious open-concept kitchen area, and a bright living space perfect for extended family, guests, or rental potential. (id:60365)
64 Morningside Avenue
Toronto, Ontario
The perfect legal unit with new renovations just done! New stainless steel appliances, big windows for lots of natural light, a living area and a spacious bedroom with ample closet. The open concept kitchen and living room features new flooring, a quartz countertop and potlights throughout. Seperate entrance with motion sensor lights for easy access to your unit. Enjoy the convenience of being close to the city but walking distance to the lake! Less than 10 mins to UTSC/U of T Scarborough, and Centennial college. Transit at your doorstep! (id:60365)
21 - 255 Porter Street
Oshawa, Ontario
Spacious 3 Bedroom 2-Storey Townhouse, Family-Friendly Neighborhood Of Lakeview. Painted, Laminate Flooring Thru out, Fully fenced. Patio close to Shopping, Lake front, community Centre, easy access for 401 and transit. Tenant pays for heat & Hydro. Key deposit required. (id:60365)
Basement - 1529 O'connor Drive
Toronto, Ontario
Clean & Spacious 2 bedroom, 1 bath basement in the heart of East York. This cozy unit offers a perfect blend of comfort and functionality. Featuring a large living room and 2 large bedrooms, ideally for couples or small family. This unit located near O'Connor, major bus routes, close to all local amenities and just minutes to downtown for easy commuting. (id:60365)
3035 Turtlecreek Place
Pickering, Ontario
Brand New, Never Lived-In 4 Bedroom, 4 Bathroom Corner Detached Home With Double Car Garage Fronting Onto Greenspace In The Highly Desirable North Pickering Area! This Modern Home Features A Bright And Spacious Open-Concept Living And Dining Area With Plenty Of Natural Light. The Contemporary Kitchen Boasts Stainless Steel Appliances And A Breakfast Bar. Perfect For Everyday Living And Entertaining. Main Floor Includes A Private Office, Ideal For Work Or Study. The Spacious Primary Bedroom Offers A 5-Piece Ensuite And Walk-In Closet. The Second Bedroom And Media Room Share A Bathroom, While The Third And Fourth Bedrooms Share A Jack & Jill Ensuite. Conveniently Located Minutes To Hwy 401, 407, 412, Pickering GO Station, Parks, Trails, And All Amenities. This Home Truly Checks All The Boxes! **EXTRAS** Stainless Steel Fridge, Stove, Dishwasher, Washer & Dryer, All Window Coverings (To Be Installed Before Closing). Hot Water Tank Is Rental. (id:60365)

