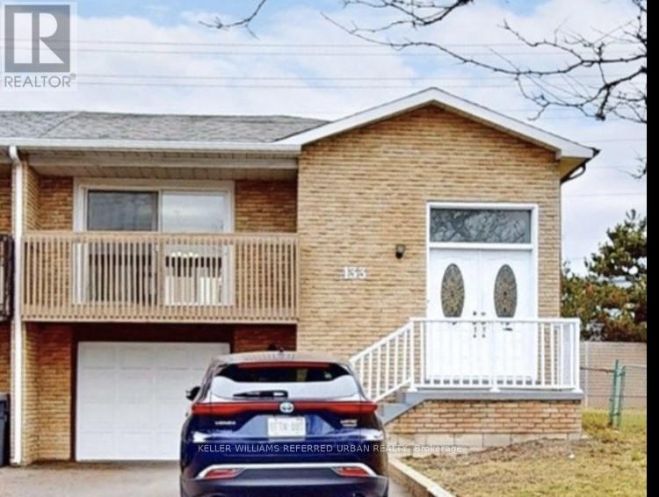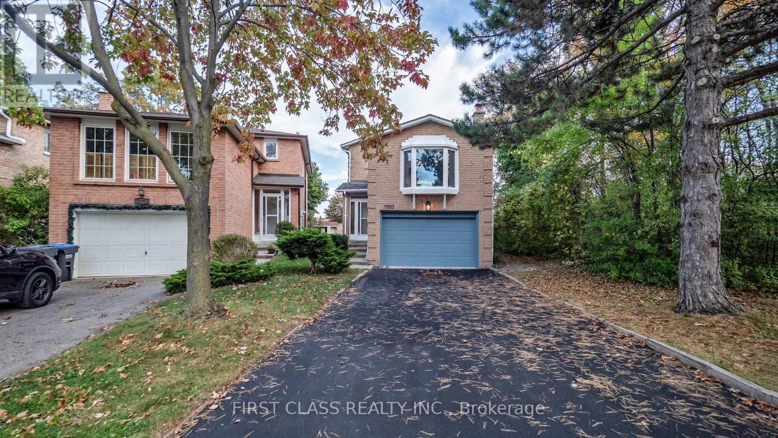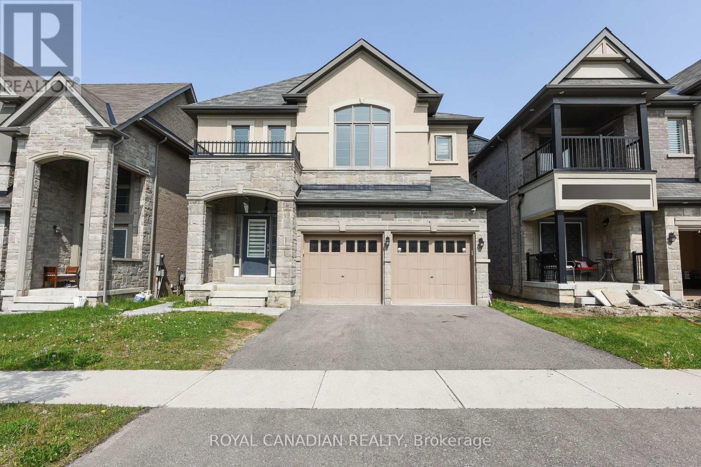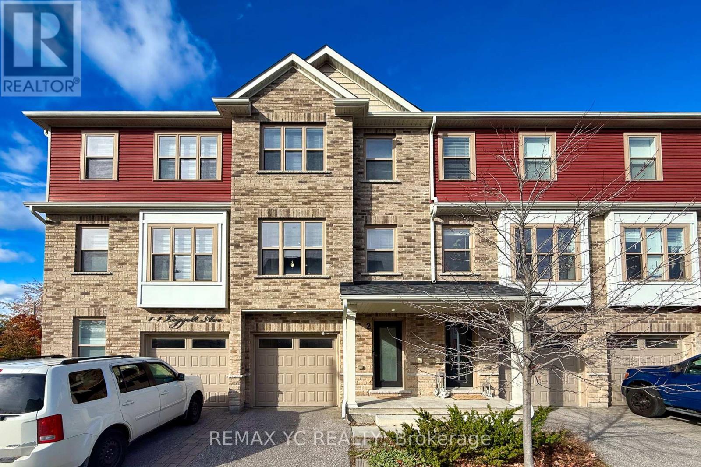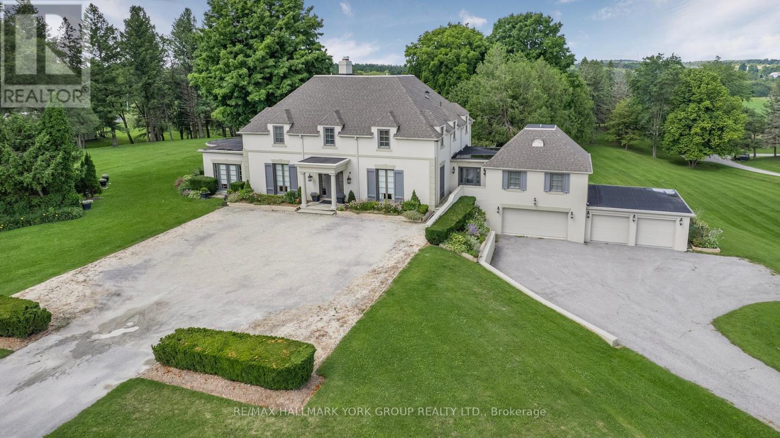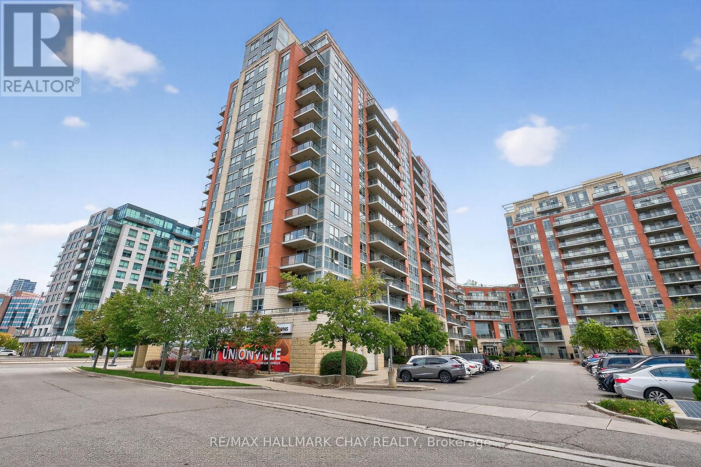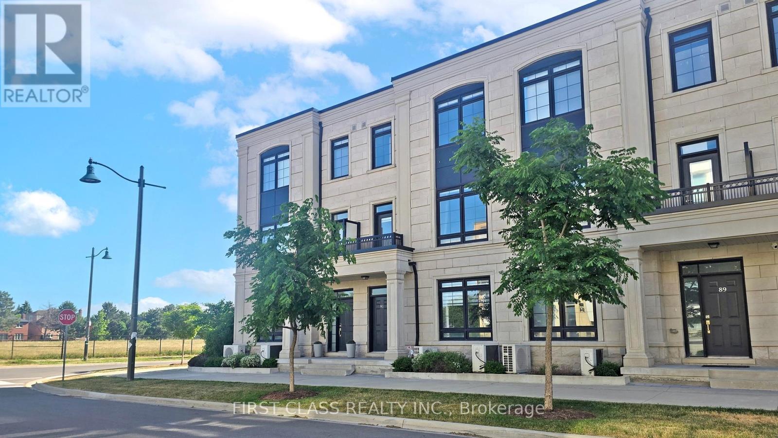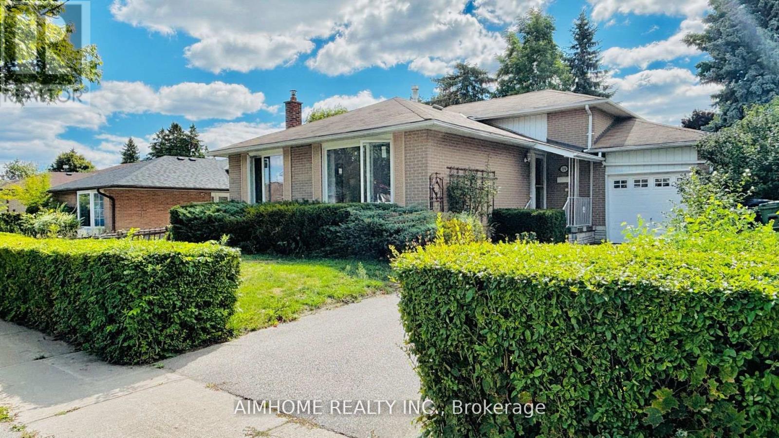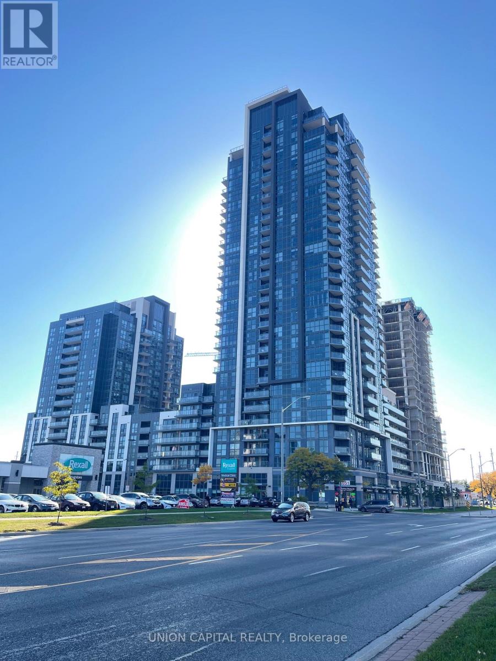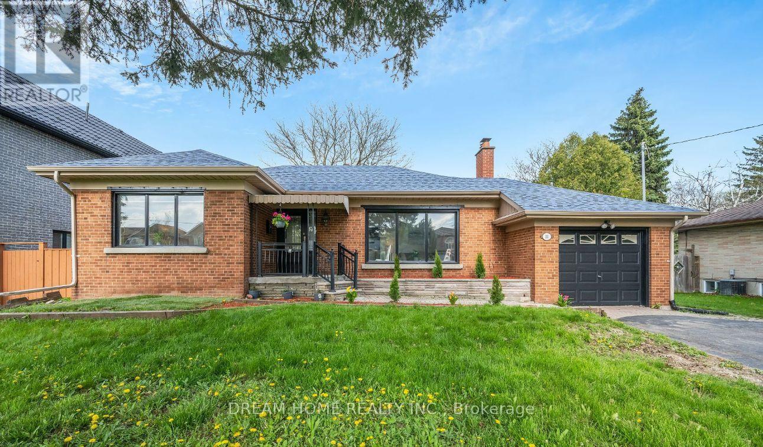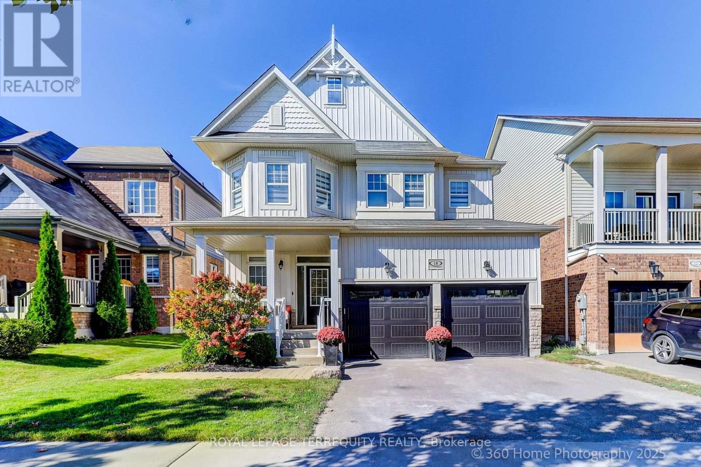133 Manitou Crescent
Brampton, Ontario
Welcome Home! Step into this Beautifully renovated 3-bedroom retreat where style meets comfort. Enjoy a bright, open eat-in kitchen featuring sleek Quartz countertops and stainless-steel appliances-perfect for cooking, dining, and making memories. Garage storage, and two parking spaces (tandem style) on the driveway. Relax or entertain in your spacious backyard oasis, ideal for summer barbecues or cozy evenings with family and friends. Nestled on a friendly, tree-lined street, you will love being close to Hwy 410, public transit, parks, schools, shopping, trails, and the hospital, everything you need, right at your doorstep. Don't miss your chance to call this incredible home yours! (id:60365)
1180 Shagbark Crescent
Mississauga, Ontario
Welcome to 1180 Shagbark Crescent, A Perfect Place to Call Home. Boasting Approximately 2,000 Sq/Ft Of Elegantly Designed Living Space. Newly Renovation Includes Modern Kitchen, Brand New Stairs, Floorings, Fresh Paint, Designed Washroom. This Detached House Nestled On A Quiet, Family-friendly Street In The Desired Creditview Community Of Central Mississauga. Private Backyard With A Deck And Lush Greenery. Near To Top-rated Schools, UTM, Erindale GO, Deer Run Park And Shopping. ***Extras***: Renovation (2025), Roof (2019), Furnace (2020), Heat Pump (2023), Window (2016). Brand New Appliance [ S/S Stove, Fridge, Range Hood, Dryer ]. (id:60365)
Upper - 8 Prairie Creek Crescent
Brampton, Ontario
Welcome to 8 Prairie Creek Crescent, an exquisite detached home by Ashley Oaks nestled in the highly desirable Bram West community of Brampton. This beautifully maintained 4-bedroom, 4-bathroom home showcases high ceilings and elegant hardwood flooring throughout the main level and second-floor hallways. Featuring separate living and family rooms, a bright and spacious layout, and a convenient main-floor laundry, this home is designed for both comfort and functionality. The large primary bedroom offers a luxurious retreat, complemented by three additional generous bedrooms on the upper level. Freshly painted and professionally cleaned, this home is move-in ready. Additional highlights include a double car garage, a cozy fireplace, and upgraded light fixtures. Located near major highways 407 and 401, top-rated schools, shopping, restaurants, and all essential amenities. A perfect blend of luxury and convenience this home truly defines modern, upscale living. (id:60365)
2 - 1 Leggott Avenue
Barrie, Ontario
Stunning 3-Bed, 4-Bath Freehold Townhouse Built by Mason Homes in 2018, Showcasing Premium Upgrades, Modern Finishes, and an Exceptional Layout Filled with Natural Light. Offering Approximately 2,500 Sq.Ft of Total Living Space (1,975 Sq.Ft Finished + 525 Sq.Ft Unfinished Basement) The Bright, Open-Concept Main Floor Features with Polished Porcelain Tile, Upgraded Cabinets, High-End Stainless Steel Appliances, Gas Range, Granite Countertops, and a Large Pantry. Enjoy Seamless Indoor-Outdoor Living with a Walkout to a Spacious Private Terrace-Perfect for Entertaining or Relaxing. The Ground Floor Bedroom with Ensuite is Ideal for Guests or a Home Office and Parking for 2 Vehicles Add Convenience and Comfort. Located in a Quiet, Family-Friendly Community with a Playground & Visitor Parking, Just Minutes to Hwy 400, GO Station, Costco, Schools, Parks & Beaches. (id:60365)
14455 Dufferin Street
King, Ontario
A rare opportunity to own a remarkable piece of history in King Township's prestigious Fairfield Estates. Fairfield Hall is a stately Napier Simpson-designed manor, long regarded as one of the area's premier private estates. Set on 12 pastoral acres with sweeping lawns, mature trees, and classic English gardens, this timeless residence offers unmatched privacy and charm.Inside, you'll find gleaming hardwood floors, 10-foot ceilings, detailed moldings, exquisite millwork, and multiple custom fireplaces. The main-floor primary suite features a luxurious marble ensuite, while the four-season sunroom provides a serene retreat with picturesque views. With five bedrooms in total, the home is ideal for both elegant entertaining and comfortable family living.The grounds include a heated four-car garage and a cobblestone carriage drive, all perfectly situated atop a hill overlooking a world-class equestrian facility and scenic bridle trails. Enjoy close proximity to premier golf courses, top-tier schools, The Country Day School, St. Andrew's College Boys and St Anne's Girls School, boutique local shopping, and Toronto's International Airport. (id:60365)
819 - 60 South Town Centre Boulevard
Markham, Ontario
Spacious 8th Floor Unit with Unobstructed Western Views!! Excellent Location in the Luxurious "Majestic Court" Condos! One (1) Underground Parking Spot & Storage Locker included. This open floor plan condo unit boasts; granite countertops, Laminate Flooring & In Suite Laundry. Large Primary Bedroom with Oversized Closet & Bright Patio Door Access to your balcony! Enjoy Maintenance Free Living and Luxurious Building Amenities; Pool, Sauna, Steam Room, Concierge, Party/ Meeting Room, Library & A Grand Welcoming Lobby. Ample & Easy Visitor Parking out front. Quiet courtyard with green space. Close proximity to; Unionville High, Top Rated Schools, Viva/ YRT, 404, 407 & All major amenities!! Quick Access to York University! Excellent Investment Potential here! (id:60365)
91 William Saville Street
Markham, Ontario
A Dream Residence That Enchants At First Glance! In The Very Heart Of Markham, At Village Pkwy & Hwy 7, Discover A Rare Gem In The Prestigious Unionville Gardens Community. This Gorgeous Townhome Offers Over 2500 Sq.Ft. Of Luxurious Living Space Including 4 Bdrms. 6 Baths, 9-Foot Ceiling On All Floors, Natural Engineered Hardwood Flooring Throughout, Bosch Build-In Appliance, Gas Stove, Granite Countertops, Centre Island, Custom Kitchen Cabinetry, The Top Floor Adorned With Skylight That Invite An Abundance Of Natural Sunlight, Creating A Bright And Uplifting Ambiance. Potential Income From Ensuite Bedroom On Ground Floor And Finished Basement With Bath. Top School Zone Unionville High, Shops, Super Markets, Highways, And Public Transit Just Minutes Away. (id:60365)
19 Sunderland Crescent
Toronto, Ontario
Stunning 4 Bedroom Backsplit 3 with a large regular lot! Impeccably Maintained, Hardwood Floorings Stunning 4 Bedroom Backsplit 3 with a large regular lot! Impeccably Maintained, Hardwood Floorings Throughout, Smooth Ceilings In All Bedrooms, Newly Painted Wall And Ceiling, All High Energy Efficient Windows (2023), Insulations (2023), Huge Family Room With Bar & Wood Burning Stove, Workshop In Basement, Float Deck And Enclosed Outdoor Shade Room At Backyard. Close To Scarborough Town Centre, Centennial College, Supermarket, TTC, Hwy 401, And Future Subway Station (Scarborough Subway Extension). (id:60365)
701 - 30 Meadowglen Place
Toronto, Ontario
A Luxury Condo In A Vibrant Neighbourhood, Terrific Unit with Large Bedroom Plus Bedroom Size Den, Spacious With Modern Finishings. Two Full Washrooms! Excellent Amenities. Minutes To Hwy 401, TTC, Scarborough Town Center, University Of Toronto, Centennial College, Walking Distance To Parks, Stores And Restaurants, City Garden Lots, And Much More! Luxury Powerful Rangehood (Fotile), Custom Made Movable Island For Additional Storage, Locker On The Same Floor As The Unit, no running up and down! Parking and Locker included. (id:60365)
11 Garden Park Avenue
Toronto, Ontario
Welcome to 11 Garden Park Avenue!Situated on a generous 75 x 150 ft lot, this beautifully upgraded home features modern flooring, a fully renovated kitchen and washrooms, and brand-new washer and dryer. The newly renovated basement offers two generously sized bedrooms with ensuite bathrooms and a separate entrance ideal for extended family use, a guest suite, or an income-generating rental unit. Enjoy a large backyard and a spacious front driveway that's two cars wide and can accommodate up to six vehicles perfect for large families or hosting guests. All this just minutes from Highway 401, TTC, shopping centres, restaurants, and all essential amenities. This is a perfect blend of comfort, style, and convenience (id:60365)
18 Northglen Boulevard
Clarington, Ontario
A truly sparkling former model home designed for elevated urban living* Heres a perfect opportunity to own a bright, south-facing & spacious 4 bdrm, 3 baths in prestigious & convenient Northglen community* Enjoy a functional layout from the large welcoming foyer to the airy formal dining rm & a family room that features a double-sided fireplace & 9-ft coffered ceiling & engineered wood floor* Redefining modern luxury living the chefs kitchen has new quartz countertop, oversized centre island, expansive pantry & breakfast area w/ walk-out to patio & yard w/ custom inground sprinklers* Your Primary bdrm retreat boasts a walk-in closet & a 5-pc spa-inspired bath* Good-sized bedrooms w/ double closets feature wainscoting & meticulous craftsmanship* Laundry rm w/ window on 2nd flr spells convenience* Separate entrance to the bsmt waiting for your personal touch which has a huge cold storage (cantina)* Interior access to your two-car garage with epoxy flooring* Minutes to public & Catholic schools, easy access to 407 & 401* See it for yourself Dont miss out! (id:60365)
Apt B - 841 Reytan Boulevard
Pickering, Ontario
Welcome to 841 Reytan Blvd - Unit B! Located in the desirable Bay Ridges community of Pickering, this beautifully updated 1-Bedroom + Den, 1-Bathroom Apartment offers exceptional convenience and comfort. Steps from top-rated schools, shopping, the GO Train, walking trails, and just minutes to the new Pickering Casino, this location has it all. Recently renovated, this bright open-concept, carpet-free unit features modern finishes throughout, including a gas stainless steel stove and in-unit laundry. The lease is all-inclusive (internet extra), making budgeting simple and stress-free. Additional Features: (1) 1 dedicated parking spot (2) Spacious den-ideal for a home office or bedroom (3) Clean, well-maintained unit in a quiet neighbourhood (4) Close to transit, parks, and waterfront amenities! This is an outstanding opportunity to lease a comfortable, modern apartment in one of Pickering's most convenient areas. Don't miss it! (id:60365)

