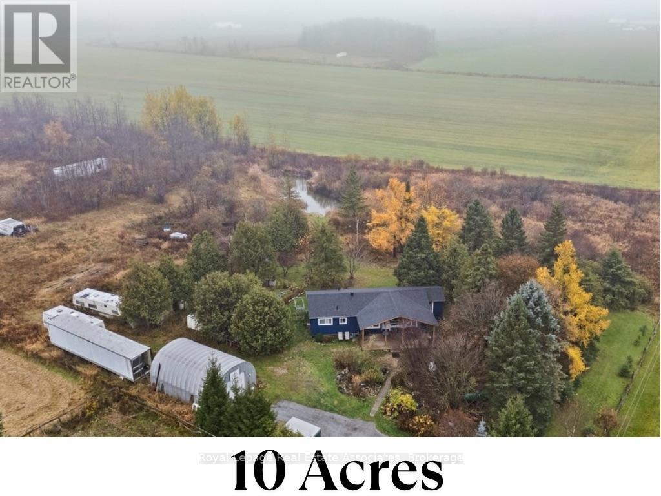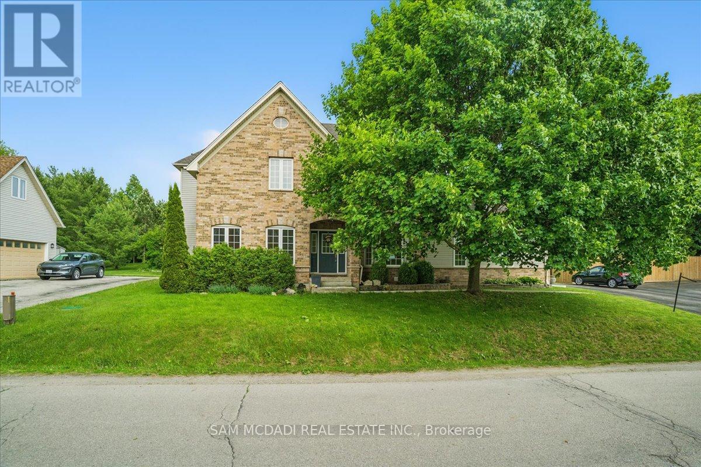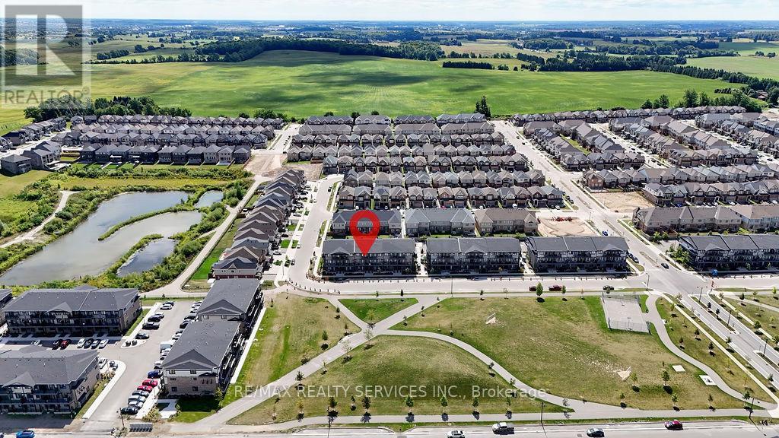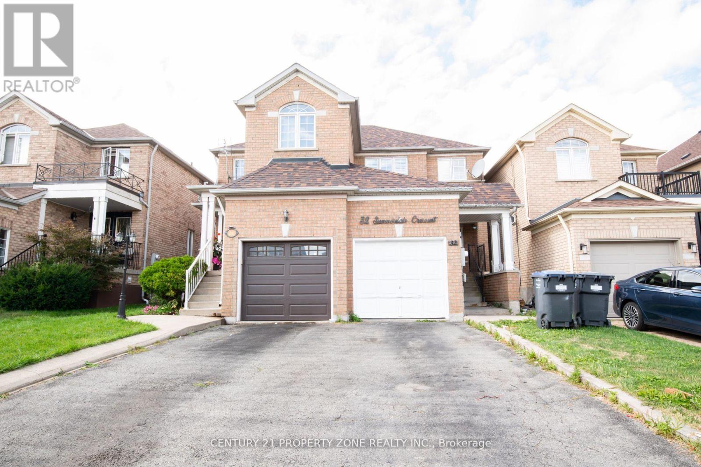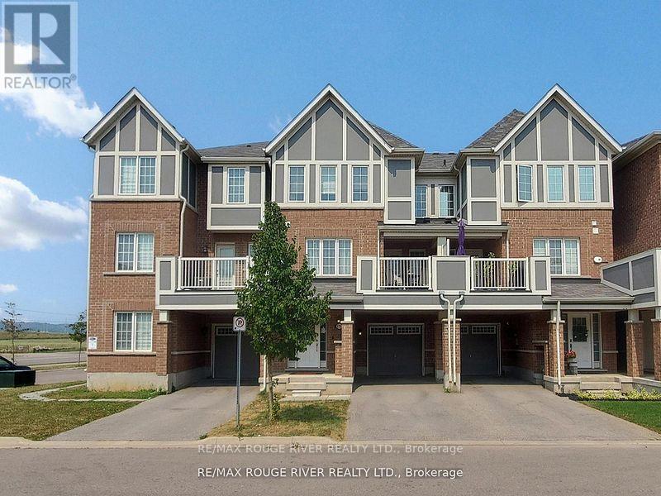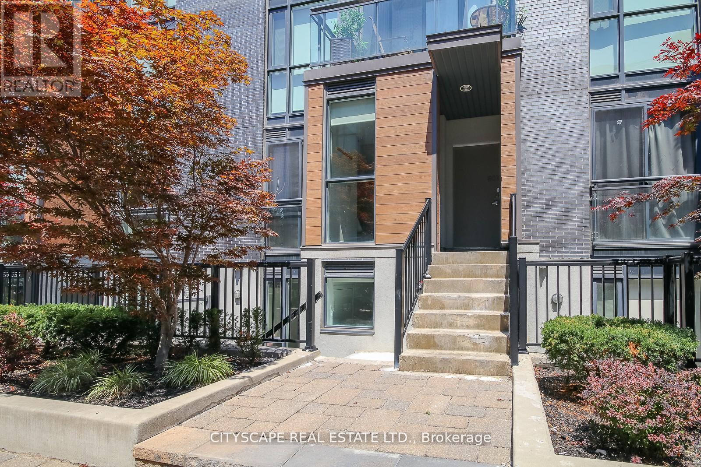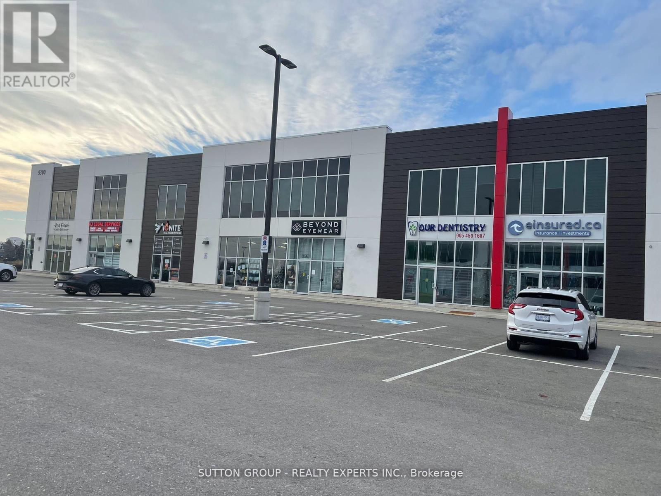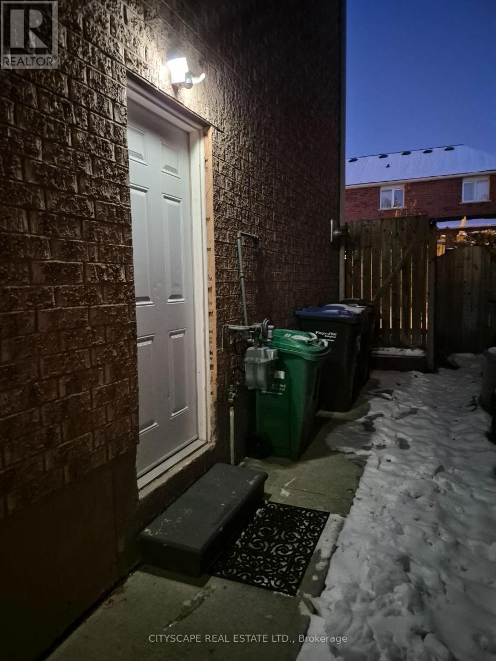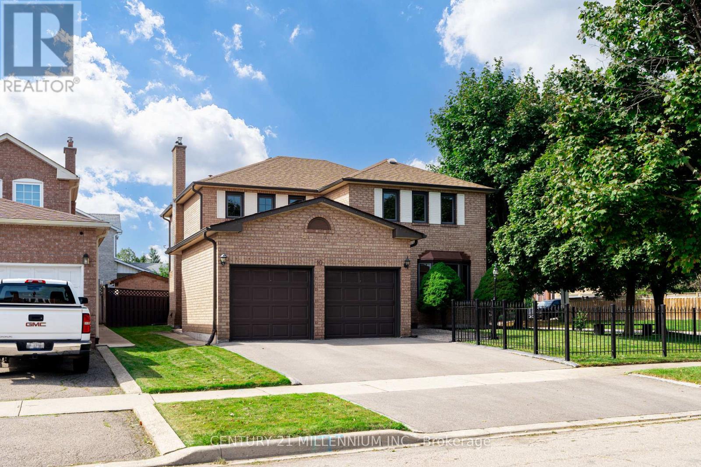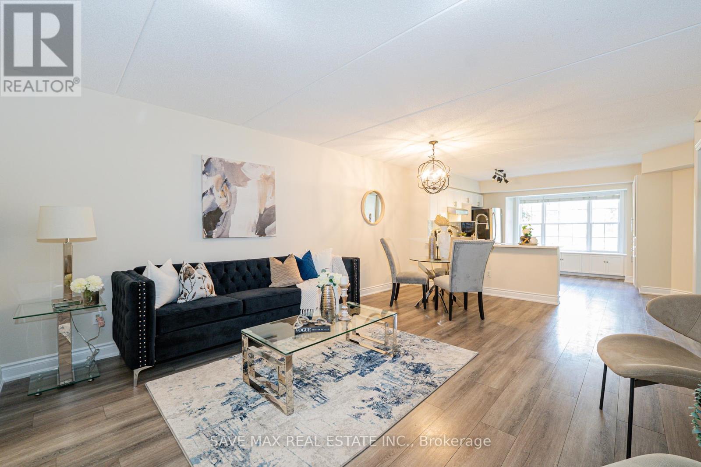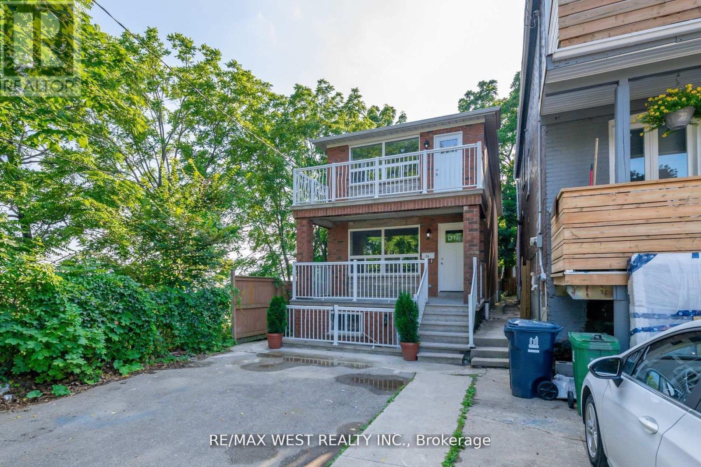180118 Grey Road 9 Road
Southgate, Ontario
10 Acres of Opportunity - Minutes from Town! Welcome to 180118 Grey Road 9, Southgate - a nature lover's dream offering endless possibilities. Nestled on 10 acres just 2 minutes from downtown Dundalk, this property blends privacy, open space, and convenience. You're close to schools, shopping, the town pool, and Highway 10 nearby for an easy commute. Perfect for those seeking a hobby farm or country retreat, the property features a chicken coop, duck pond, and hunting house, plus plenty of room for expansion. The 20' x 30' shop with 10-foot door provides excellent storage for large equipment or workshop use. The land is rich with gardens, fruit trees (raspberries, cherries, black currant, and apple), and mature black walnut and chestnut trees, making it a true countryside escape. Inside, this 3-bedroom, 1-bathroom bungalow showcases hardwood floors throughout and an eat-in kitchen and propane stove - all within a carpet-free home. The living room opens through French sliding doors to a bright den with a walkout to the yard, offering flexibility for a home office or family space. The unfinished basement with laundry is ready for your finishing touches and future customization. Enjoy peaceful mornings on the large covered 12' x 28' front porch surrounded by nature. Whether you're skating on your private pond in winter or exploring your acreage year-round, this property delivers both comfort and potential - all in an ideal location just outside town. (id:60365)
20 - 6 Valley Ridge Lane
Hamilton, Ontario
Welcome to 6 Valley Ridge Lane, a beautifully maintained 3 plus 1 bedroom detached 2 story situated on a large lot in a quiet and safe rural subdivision on Hamilton's sought-after West Mountain. Tucked away from the hustle yet just 12 minutes to the Campbellville 401 exit, this home offers the perfect balance of country tranquility and city convenience. Elegant curb appeal, a double-wide driveway, and a double garage with inside entry set the tone as you arrive. Inside, the sun-filled main floor features an open-concept living and dining area, a spacious kitchen with stainless steel appliances and a breakfast peninsula, and a convenient main-floor laundry. The primary suite is also on the main level, offering a walk-in closet and a private 4-piece ensuite ideal for those seeking one-level living. Upstairs, you'll find two generously sized bedrooms and a full bathroom, along with a massive bonus room above the garage that can serve as a family room, office, or fourth bedroom. The backyard is private and inviting, framed by mature trees and cedars. Recent updates include the roof, attic insulation, furnace, garage door, and water softener making this home truly move-in ready. The subdivision features its own water treatment facility, included in the $450 monthly condo fee, so you can enjoy the benefits of rural living without the maintenance of a well or septic system. This home is a perfect fit for families at any stage, combining functionality, space, and serenity in a community-oriented setting. (id:60365)
174 Wheat Lane
Kitchener, Ontario
Beautifully designed townhome in a highly desirable Kitchener location, featuring a modern open-concept layout with a stylish kitchen and large island ideal for entertaining guests, Big Great Room and Big Bedrooms with a total of 3 bathrooms, and a spacious balcony perfect for relaxing or hosting. Ideally situated within walking distance to schools, parks, shopping malls, and a recreation centre, with just minutes drive to Highway 401 and Kitcheners thriving IT hub including Google, Shopify, and other major tech employers, this home offers the perfect blend of style, convenience, and location for professionals, families, and investors alike. (id:60365)
32 Summerdale Crescent
Brampton, Ontario
Welcome to this beautifully maintained semi-detached home in the sought-after Fletchers Meadow community, just minutes from Mount Pleasant GO Station and close to all major amenities. This bright, move-in-ready property offers 3 spacious bedrooms, 3 bathrooms, and countless upgrades throughout. Enjoy elegant hardwood flooring and California shutters across all levels, adding warmth and sophistication to the home. The custom-designed kitchen features sleek high-gloss acrylic cabinets, quartz countertops, and premium appliances, including a Samsung Smart Hub refrigerator perfect for modern family living. The professionally finished basement provides an additional living space with waterproof flooring, a stylish full bathroom with LED mirror, wall-mounted vanity, and ample storage ideal for recreation, guests, or a home office. The main floor powder room has been thoughtfully renovated with a contemporary design. Upstairs, the primary bedroom includes a semi-ensuite for added convenience, while secondary bedrooms are spacious and filled with natural light. This home is located in a vibrant, family-friendly neighbourhood with schools, parks, shopping, and transit all within easy reach. With a motivated seller, this is a rare opportunity to own a tastefully upgraded property in one of Bramptons most desirable communities. (id:60365)
171 Lemieux Court
Milton, Ontario
Welcome to this immaculate three storey freehold townhome in Milton's Hawthorne south enclave. All brick exterior with coveted three parking. This bright, beautifully maintained home offers 3 bedrooms, 3 bathrooms, and a versatile main floor den with direct garage access. Laminate floors throughout. The second level features an open layout with ceiling pot lights, dining area walkout to spacious balcony and an elegant kitchen with stainless steel appliances, longer upgraded cabinets and a breakfast bar. Upstairs you will find three spacious bedrooms and two full baths. No sidewalk at front. Close to top schools, parks, trails, kelso conservation and many other amenities. (id:60365)
Th - 802 - 57 Macaulay Avenue
Toronto, Ontario
Wallace walk! spacious 2 bed plus den townhouse with Juliette Balcony! light-filled corner townhouse - 2 bedrooms + 1-1/2 washroom! Functional design interior provides generous room sizes, ample storage, and quality finishes! Soaring 9ft ceiling! Oversized living/dining! Wall-to-wall closet! 2nd bedroom with a closet! ensuite laundry. Parking is available at an additional cost. Unit is pet friendly. Walking distance to all major Transits! GO Bloor, Dundas West TTC, UP express, Roncy Village! Restaurants! bars! bike and walking trail in a natural setting! (id:60365)
Unit 215 Room#11 - 9300 Goreway Drive
Brampton, Ontario
Professional Office Space Available For Rent. Available At Prime Location! Lots Of Free Plaza Parking, Office Can Be Used As an Accounting Office, Mortgage Broker, Loan Office, Insurance, Immigration Consultant, paralegal & Much More. His And Her Washrooms!! Kitchenette Available For Lunch Break!! Open Concept outside Clearview. (id:60365)
3072 Caulfield Crescent
Mississauga, Ontario
One Bed Room Basement Fully Furnished with Separate Entrance in the Centre of Mississauga. Excellent Location close to Hwy 403, Major Bus Stops, Retail Store, Schools and close proximity to Erin Mills Town Center. Option with Furnished or unfurnished both available (id:60365)
10 Phelps Drive
Brampton, Ontario
Nestled in mature and highly desirable Northwood Park, this well-maintained family home offers a spacious and functional layout. Situated on a quiet Premium corner lot, this 4-Bedroom, 4-Bathroom home offers everything your family needs. The main floor is bright and well laid out, the eat-in Kitchen has a walkout to Patio, formal Living and Dining Rooms, a welcoming Family Room with Fireplace and main floor Laundry Room. Hardwood flooring carries through the upper level, where the Primary Suite includes a walk-in closet and private 4pc Ensuite. Garage access offers great convenience and a separate side entrance leads to the fully finished basement, accessible via TWO staircases perfect for an in-law suite or rental opportunity. Outside, enjoy an elegant wrought iron fence framing the front yard, and a private backyard with a patio and matching Brick Shed. Steps from beautiful Parks, excellent Schools, and various Recreational Facilities and all the Shopping Essentials This is a home you can grow into or transform into something truly special. (id:60365)
111 - 1491 Maple Avenue
Milton, Ontario
*Open to Short-term rental* Rarely offered and tastefully renovated 3-bedroom, 2-bath condo featuring fresh paint throughout and a spacious, modern layout. Enjoy a large all-white kitchen with thoughtful details like a custom window bench, ample storage and updated bathrooms. The south-facing covered patio adds the perfect touch for outdoor relaxation. With the convenience of two entrances, underground parking, and a locker, this unit offers both comfort and functionality. Ideally located minutes from major highways, GO transit, shopping centres, and top-rated schools. A great fit for down-sizers or young families seeking the convenience of condo living without compromising on space. (id:60365)
47 Upper Highlands Drive
Brampton, Ontario
Gorgeous 4 bedroom family home located in great Fletcher's floor throughout, large kitchen with backsplash and stainless steel steel appliances, separate hardwood floor throughout, large kitchen with backslash and stainless steel appliances, separate dining and living room, family w/fireplace, upper level offer beautiful layout with computer loft which can be used as a office, large master w/5 pc En-suite & large walk-in closet, spacious 3bedrooms w/closet, close to all amenities. A must-see home in the area!! (id:60365)
3 - 2a Fort Rouille Street
Toronto, Ontario
Renovated second floor apartment with a separate entrance. Sun-filled unit with two large bedrooms. Open concept living/dining/kitchen with newer stainless steel appliances. Two outdoor spaces - private front porch and shared backyard. En-suite laundry. Conveniently located in Parkdale, steps to transit. (id:60365)

