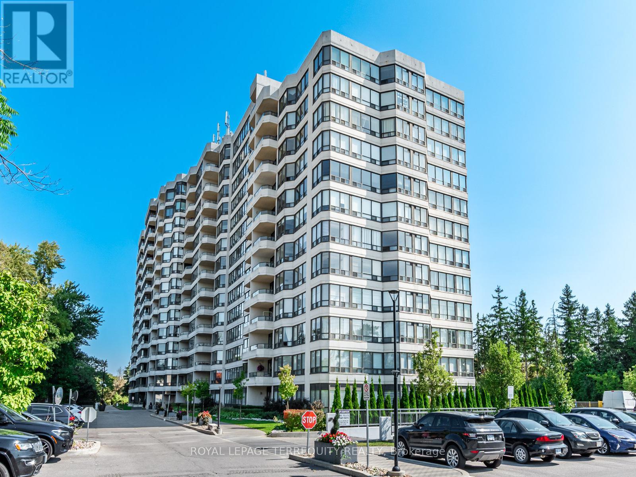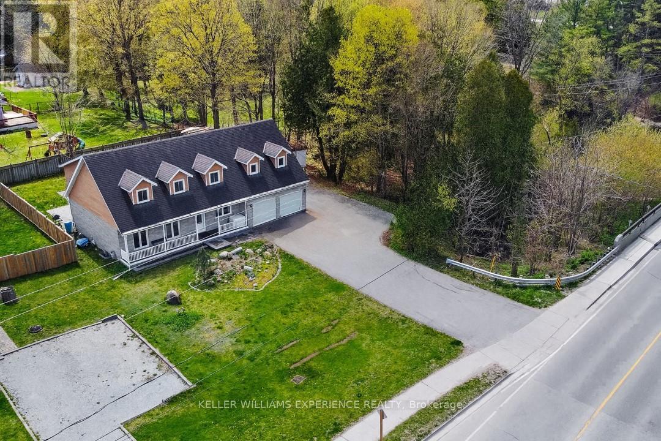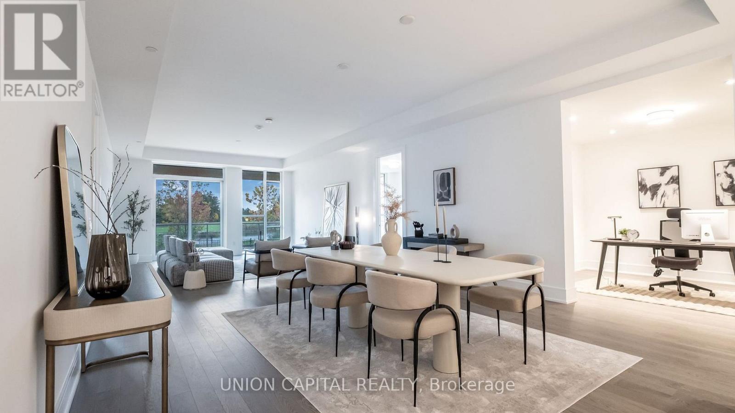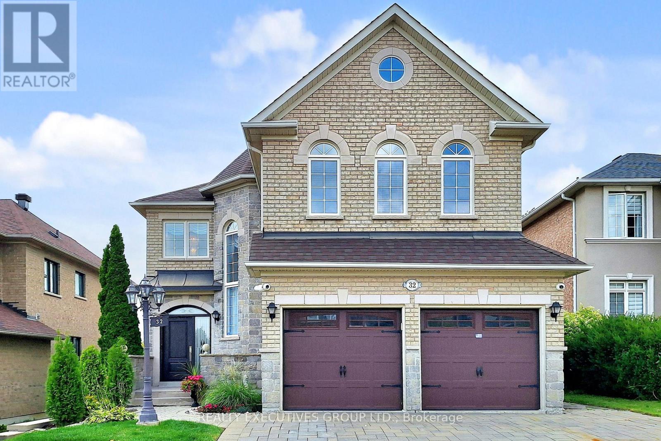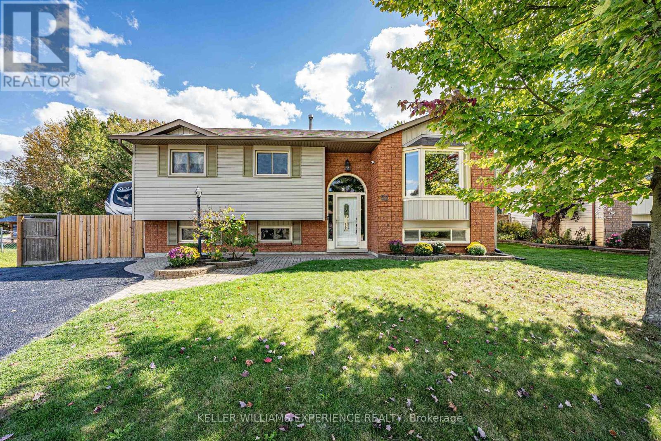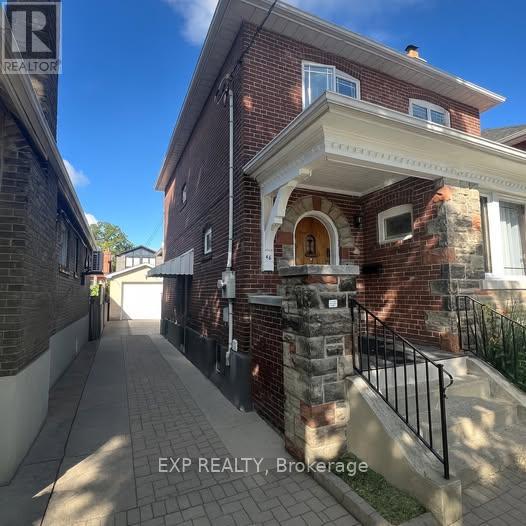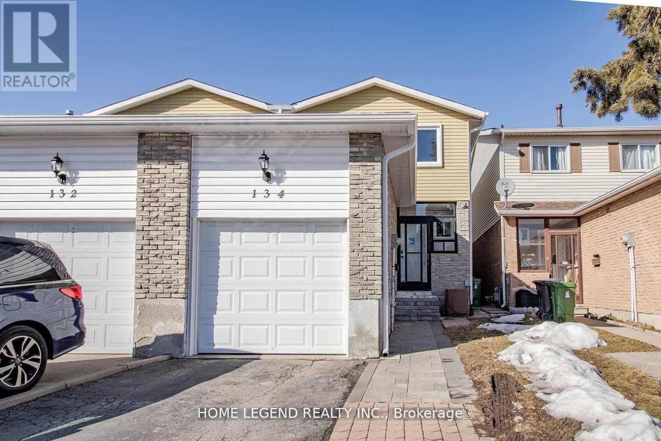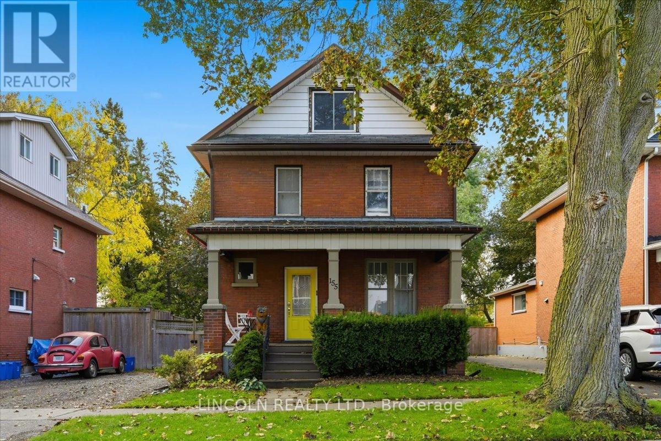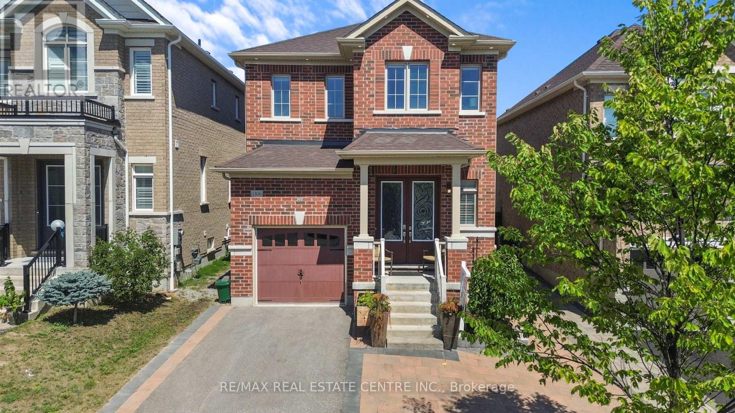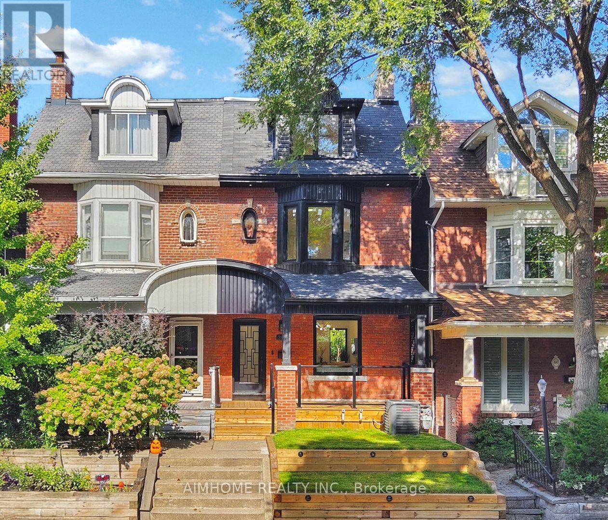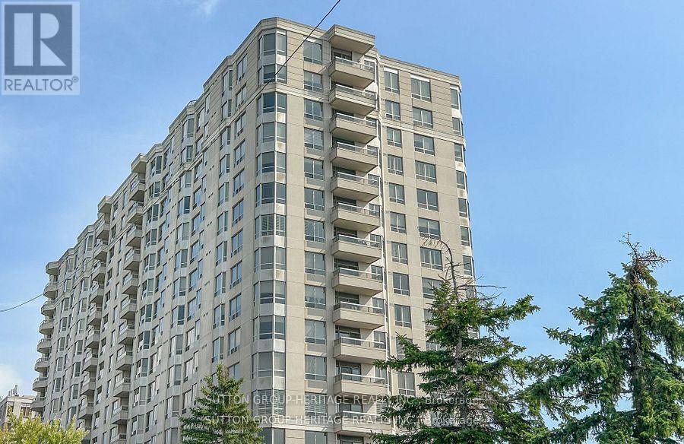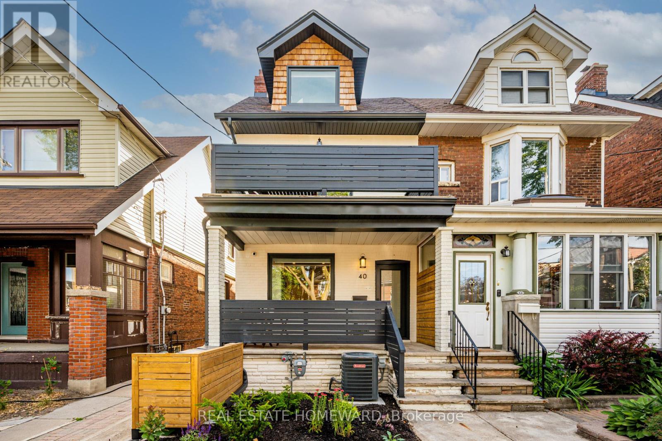710 - 8501 Bayview Avenue
Richmond Hill, Ontario
This spacious and beautifully updated 2-bedroom condo offers an exceptional all-inclusive lease in one of Richmond Hill's sought-after communities. Featuring a newly renovated bathroom and expansive layout, the unit boasts panoramic views that elevate everyday living. Rent includes parking, hydro, cable, and internet, providing a seamless and cost-effective lifestyle. Residents enjoy access to a full suite of amenities, including a fitness Centre, outdoor pool, tennis court, party room, guest suites, concierge service, and a reading lounge. Located just steps from a Montessori school and minutes from major retailers such as Walmart, Loblaws, Canadian Tire, Staples, Best Buy, home depo, the brick and a movie theatre, the property is surrounded by dining options and entertainment. With Richmond Hill Centre, GO Transit, and YRT nearby, plus easy access to Highway 404 and Highway 7, this condo is perfectly suited for young professionals seeking space, style, and connectivity in a vibrant urban setting. (id:60365)
190 Centre Street
Essa, Ontario
This unique family home is set on a rare, expansive in-town property beside the picturesque Nottawasaga River, offering the perfect blend of space, comfort, and natural beauty. With over 3,400 square feet of finished living space, this two-storey residence is ideal for multigenerational living, providing a flexible layout across three fully equipped levels. The main floor welcomes you with a bright and airy living room that flows seamlessly into an open-concept space, featuring a large dining area and a spacious kitchen with a walkout to the patio and generous backyard. A good-sized bedroom and full bathroom complete this level, making it ideal for guests or family members seeking single-level convenience. Upper level includes primary bedroom with his and hers closets, a walk-through leads to a cozy den, perfect for a home office or private retreat and a full bathroom. 2 additional spacious bedrooms are found on this level, along with a second kitchen and living room with a walkout to an upper deck that overlooks the yard and provides access down to the outdoor space. The finished basement adds even more value, featuring a third eat-in kitchen, a full bathroom, a large bedroom with a walk-in closet, and a massive living room - ideal for an in-law suite or independent living space. Direct inside entry from the double car garage enhances everyday convenience. Recent updates include: Shingles (2015), Windows with transferable lifetime warranty (2019-2020), Patio doors (2020-2021). Step outside and enjoy the peace and beauty of your private backyard oasis, with the river right at your doorstep - perfect for nature lovers and fishing enthusiasts. Located just minutes from schools, parks, and shopping, and a quick drive to Base Borden, Alliston, and Barrie, this home truly offers the best of both worlds: serene living with urban amenities close by. (id:60365)
19 - 399 Royal Orchard Boulevard
Markham, Ontario
Welcome to Royal Bayview, Thornhill's Most Prestigious New Address by Tridel. Discover refined living in this new and rarely offered garden level suite with golf course views at Royal Bayview, the latest luxury development by Tridel. With over 1,800 sq. ft. of impeccably finished living space, this elegant residence combines sophistication, comfort, and the serenity of nature. Enjoy unparalleled panoramic views of the golf course and tranquil pond, framed by floor-to-ceiling windows and your own expansive private terrace, the perfect retreat for morning coffee or evening entertaining. Inside, the open-concept layout features a chef-inspired kitchen with a large centre island, high-end finishes, and premium appliances. The spacious living and dining areas flow seamlessly, creating a bright, airy ambiance ideal for both everyday living and hosting. Designed with versatility in mind, this unit includes a dedicated den/home office, two generous bedrooms, and three luxurious bathrooms, including a spa-like primary ensuite. Additional highlights include Resort-style amenities including an indoor swimming pool, fitness centre, saunas, outdoor patio, and a stylish party room in a landmark building. Experience the ultimate blend of luxury and lifestyle at Royal Bayview where every detail has been thoughtfully crafted for the discerning homeowner. (id:60365)
32 Shadow Falls Drive
Richmond Hill, Ontario
You must see this freshly painted executive residence nestled in the prestigious Jefferson Forest community, on a premium 44.35 foot lot. This sun-drenched, west facing home offers 2,963 square feet of beautifully designed above-grade living space. Upon entering, you are greeted by a grand foyer with a striking sense of openness and luxury. The open-concept design is adorned with high-end finishes, including hardwood floors. The chef-inspired kitchen seamlessly connects to the expansive family room, making it an ideal space for both intimate gatherings and refined entertaining. A separate great room has a spacious, cathedral-ceiling that adds a distinguished touch, offering the perfect retreat for work or quiet reflection. Appliances include a built-in Bosch dishwasher, KitchenAid side by side refrigerator and Stove, Electrolux washer and dryer enhancing its modern functionality. Situated within walking distance to Richmond Hills top-ranked schools including Richmond Hill High School, Beynon Fields French Immersion, and St. Theresa of Lisieux Catholic High School this property also offers effortless access to nearby shopping and public transit. This exquisite home presents a rare opportunity to enjoy luxurious living in one of the areas most sought-after neighbourhood. (id:60365)
52 Roth Street
Essa, Ontario
Welcome to this beautifully maintained raised bungalow with in-law potential, offering the perfect blend of comfort, space, and convenience. The bright, open-concept main floor features a spacious kitchen overlooking the dining area with a walkout to the rear deck - ideal for entertaining. A large living room with a striking bay window floods the space with natural light. The main level includes three generous bedrooms, including a primary suite with direct access to a semi-ensuite bathroom. Downstairs, the fully finished basement - with a separate entrance - boasts a massive family room with a cozy gas fireplace, a fourth bedroom, a 3-piece bathroom with heated floors, and plenty of storage. This home is fully plumbed for natural gas, including a BBQ hookup on the back deck. The oversized, fully fenced backyard backs directly onto Leclair Park, offering serene views and no rear neighbours. A detached, insulated shop equipped with a heat pump, 30-amp service, heating, and air conditioning provides the perfect space for hobbies, a workshop, or additional storage. Conveniently located within walking distance to schools, shopping, trails, and town amenities, and just a short drive to Base Borden, Alliston, and Barrie - this home has it all. Dont miss your chance to make it yours! (id:60365)
46 Wolverton Avenue
Toronto, Ontario
Charming 3-bedroom, 2-bath main+upper in East York's Golden Triangle. Renovated in 2021 with new primary ensuite & updated kitchen w/ quartz counters + walkout to large deck overlooking fenced yard. Hardwood floors throughout, bright living/dining areas, private laundry. Detached garage + private drive included. Exclusive use of backyard. Steps to TTC, Danforth shops, ravines & top schools. Ideal family home combining original character w/ thoughtful updates. $3,800/mo + 75% utilities. Avail immediately. PET FRIENDLY (id:60365)
134 Silver Springs Boulevard
Toronto, Ontario
Whole House For Rental! Very Well Maintained House. 3+1 Bedroom In A High Demand Area. Hardwood Flooring On Upper & Extra Wide Staircase. Pot-Lights In Living Rm. High Ceiling In Living Rm & Walkout To Backyard. Kitchen With Upgraded Granite Countertops. Large Master Bedroom With Ensuite Bathroom. Finished Basement With Bedroom & Office. Close To Park, Ttc & Supermarkets. Walking Distance To School, Tennis Court, Ttc And all Amenities. (id:60365)
155 Elgin Street E
Oshawa, Ontario
Welcome to 155 Elgin St. E...Located in a quiet, family-friendly O'Neill neighbourhood in Oshawa. This classic 2-1/2 Storey home features 3 bedrooms, 2 bathrooms, separate living and dining rooms, updated kitchen, finished loft (that could be a bedroom, family room, gym, or home office), main floor gas fireplace, large wood deck w/ gazebo that looks out over the private and deep backyard w/ mature trees. The basement has clean/dry storage, workshop, and an exterior staircase to the side yard. Plenty of parking for cars, RVs, or any other toys. This property suits a variety of needs. Make it your family home, or a quality piece to your investment portfolio. (id:60365)
1106 Cactus Crescent
Pickering, Ontario
Excellent Price For This Fabulous & Luxurious All-Brick Detached Home In Pickering's Seaton Community! This Upgraded Home Features 3 Large Bedrooms With Separate Living And Family Room, A Brand New Custom Kitchen With Quartz Counters With Breakfast Bar, Designer Backsplash & Custom Cabinetry To Wow You And Your Guest, Be Greeted By Rich Interior Upgrades Which Include Custom Wainscoting, Silhouette Blinds, Hardwood Floors Main Floor and Second Floors With Upgraded Vents, Custom Closet Organizers Throughout. Exterior & Interior Pot lights & Freshly Painted Finishes With Benjamin Moore Paints, Highlighted By A Custom Piano-key Painted Staircase. Large Eat-In Kitchen Has Access to Walk out On A Fully Landscaped & Fenced Yard With Stone Work Along With Patio & Gazebo For Your Ultimate Privacy. Exterior Offers Luxury Stonework & Custom Kitchen Garden Beds. Enjoy 3 Large Spacious Bedrooms Along With 2.5 Baths, Conveniently Located 2nd Floor Laundry. Direct Garage Access To Home. Next To Seaton Trail & Bike & Walking Paths, Next To A State Of The Art Brand New DDSB School(Josiah Henson Public Elementary School), And Next To Parks, Shopping & Highways 401/407. (id:60365)
38 Sparkhall Avenue
Toronto, Ontario
Discover true modern living in this extensively renovated, fully permitted top to bottom. A 2 1/2 storey semi-detached home, 4+1 bed, 5-washroom in prime Riverdale neighborhood ! The home boasts a seamless open concept design, the main floor captivates with its custom kitchen featuring a sleek island, quartz counter top, and back splash. Enhanced by engineered hardwood flooring throughout, the residence radiates both style and functionality, with rear laneway DETACHED GARAGE. The legal finished basement unit, complete with a kitchen, bedroom, laundry and washroom, extends the living space, providing an ideal setting for recreation. With a main floor walkout to a new backyard deck holding the barbecue gas line, indoor and outdoor living is seamlessly blended. Moreover, this home further elevates its appeal with a main floor powder room, See attached feature sheet....MUST SEE! (id:60365)
1415 - 1000 The Esplanade N
Pickering, Ontario
Welcome to Tridels Millenium building in the heart of Pickering. This spacious 1 bed 1 bath unit has a large functional kitchen with plaster crown mouldings, laminate flooring throughout and large living room/ dining combo. Gated concierge provides additional safety and lots of amenities including outdoor pool, fitness centre, sauna, party room, library, billiards room, and car wash station in the underground parking with your owned parking space. Steps to mall, GO transit, medical building and all amenities. (id:60365)
B - 40 Dewhurst Boulevard
Toronto, Ontario
All Inclusive On The Danforth: Bright & Spacious Lower Level Suite With Private Entrance. Tall 7.5Ft Ceilings. Newly Renovated. Modern Kitchen With Quartz Counters, Stainless Steel Appliances, Gas Range & Breakfast Bar. Big Bedroom With Walk-In Closet. Ensuite Laundry. Stylish Bathroom With Rain Shower. Terrific Storage. Room For Your Bike @ Entrance. **** All Inclusive Rental Includes: Heat, Hydro, Water, A/C, Rogers Digital Cable + Internet! Live Your Best Life! Walk Everywhere; Danforth Shopping, Brunch, Bars + Bistros. Grocery. Great Parks And Trails. Street Parking Available. Danforth Bike Lanes. 2 Minute Walk To Donlands TTC Subway Station.... You'll Love Living Here! ***** Non Smoking Suite. Aaa Tenants. Needed: Rental Application, Job Letter, Equifax Report, Copy Of Id, References. Content Insurance. This Is A Terrific Space... Your Clients Will Love It. Questions? Socrates@Livingtoronto.ca (id:60365)

