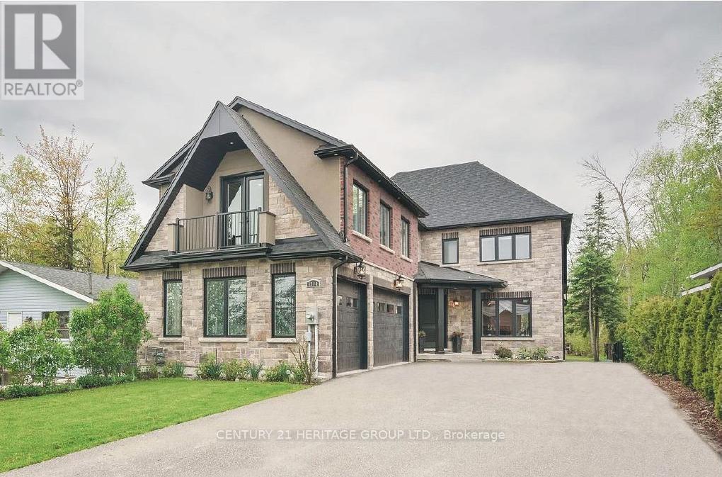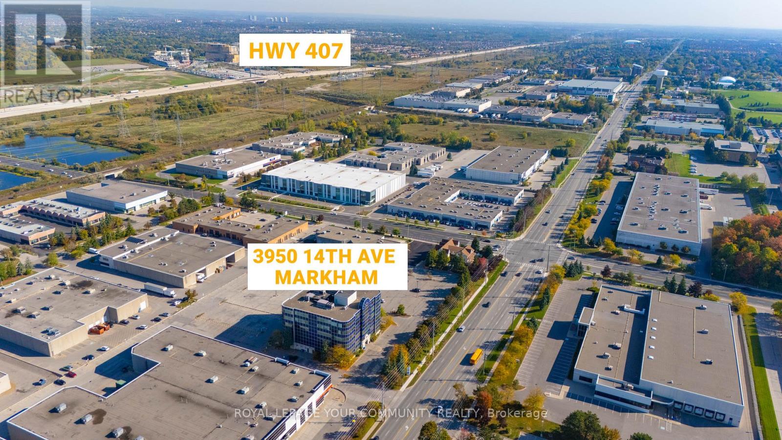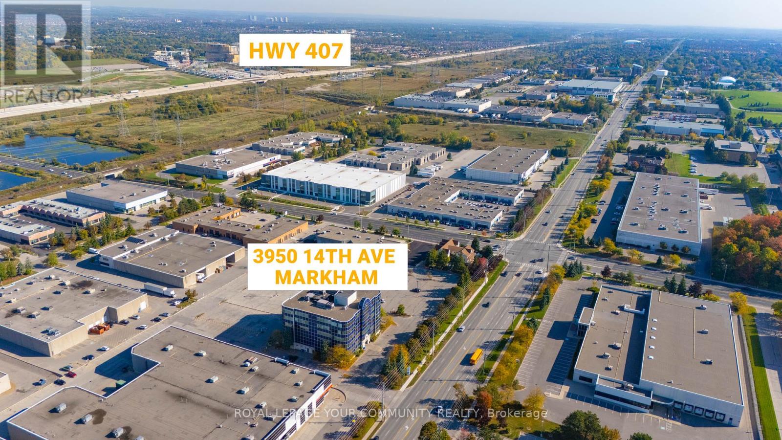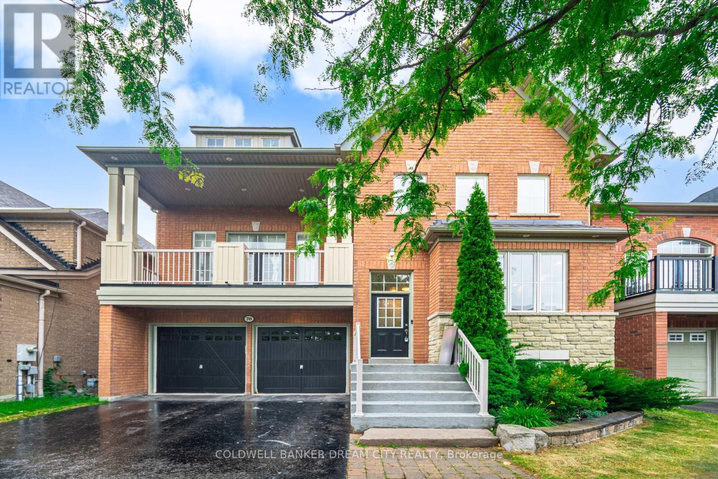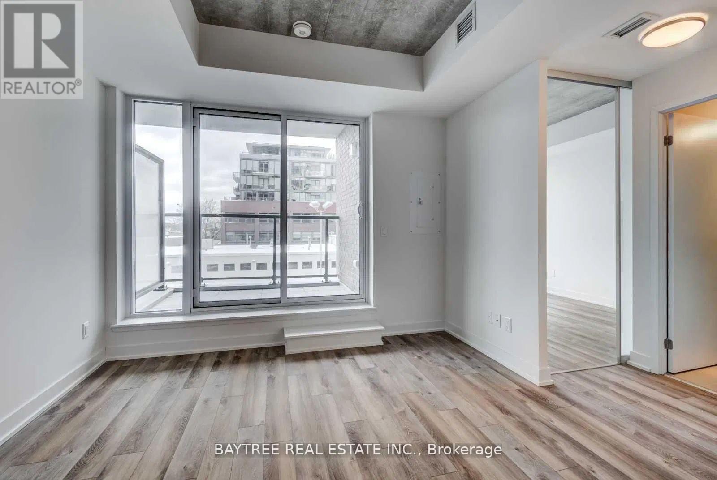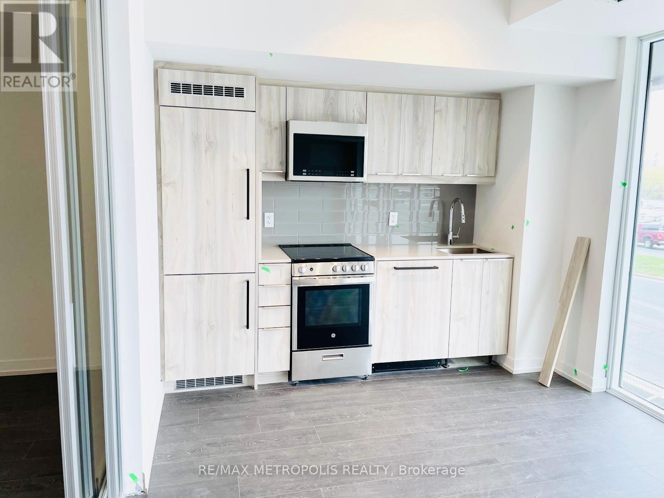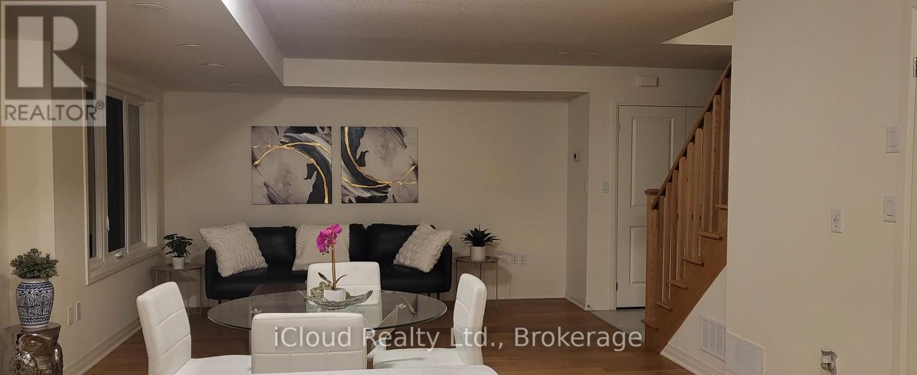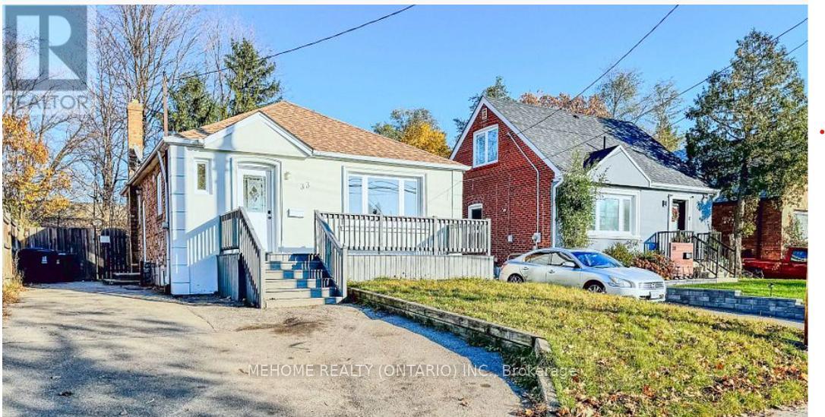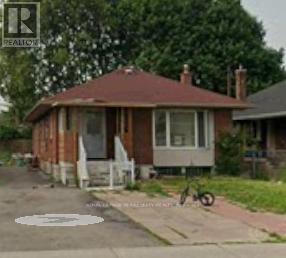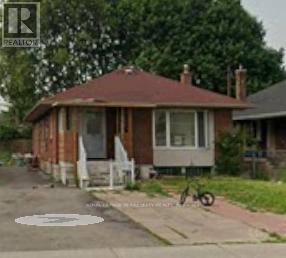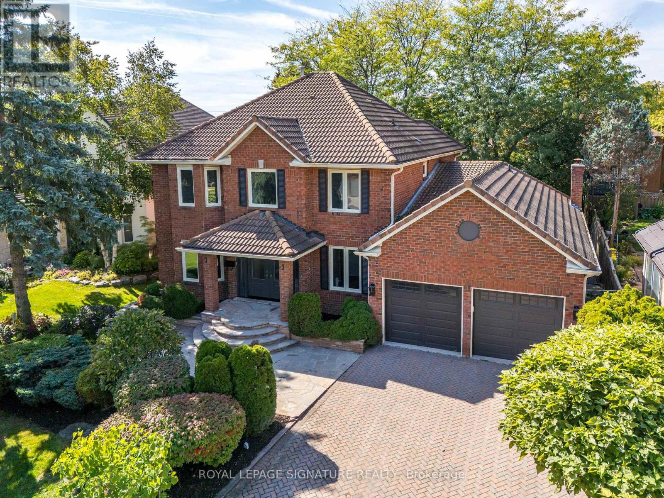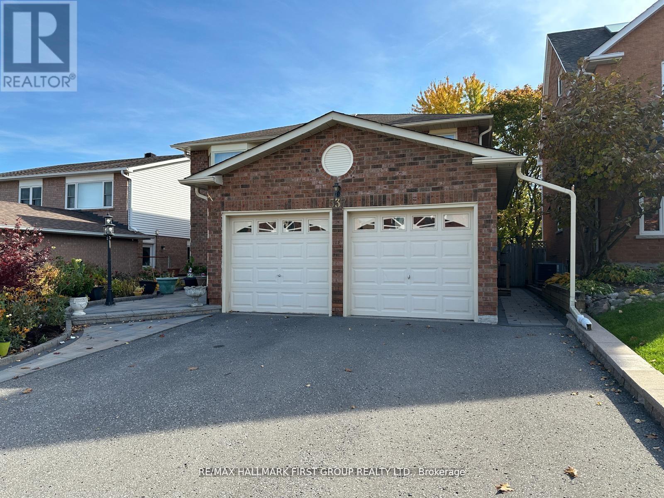1894 Simcoe Boulevard
Innisfil, Ontario
Stunning Custom Built Home At 1894 Simcoe Blvd. Nestled On A Generous Indirect Waterfront Lot On The Shores of Lake Simcoe, In The Heart of Alcona. Boasting Nearly 4000 Sqft Of Above Ground Luxurious Living Space. Featuring Stunning Chefs Kitchen with Oversized Island, Quartz Counters & Quartz Slab Backsplash, Large Walk-in Pantry, Butlers Servery & Built In Quality SS Appliances Makes Food Preparation a Breeze. Entertaining Friends & Family Comes Easy, Built-in Speakers, Elegant Open Concept Family Room Boasting Cathedral Ceiling, Sky Lights, Floor To Ceiling Gas Fireplace & Built-In Cabinetry & A Walk Out To The Over Sized Covered Deck & Backyard. The Main Floor Primary Bedroom Features 5pc. Ensuite Spa Like Bathroom With Large Shower & Free Standing Soaking Tub, Large W/I Closet w. Built-in Custom Organizers Offering Tranquility & Functionality & Making This Home Suitable For A Forever Home Or For A Multi Family Home. All Bedrooms Are Complete With Double Closets, B/I Organizers, One Bedroom Complete With A 3pc Ensuite Bathroom Offering Privacy, The Two Other Bedrooms Sharing a Jack & Jill & Further Enhances The Lifestyle Of The Residence. Floor Heating In The 3 Car Garage To House Your Toys & The Versatile Loft Above It Complete With Wet Bar & It's Own Powder Room Offer Further Possibilities. Imagine Unwinding On The Covered Deck, Soaking In The Hot Tub, Making Your Own Pizza In The Custom Built Outdoor Oven Or Boating & Pedaling On Lake Simcoe On The Warm Summer Days. . Complete With A Large Fenced Backyard, This Fantastic Home Can't Be Missed, Check Out The Virtual Tour & Come Home To 1894 Simcoe Blvd. **** Extras Included: A/E Kitchen Appliances, Front Load Washer & Dryer, Existing Light Fixtures & Window Coverings, Built-In Closet Organizers, Hot Tub, Loft Bar Fridge ( As/Is ), Water Softener, Drinking Water Filtration, HRV, Garage Floor Heating, Tankless Water Heater, Built-in Speakers. **** (id:60365)
603 - 3950 14th Avenue
Markham, Ontario
Welcome to a landmark opportunity in one of the areas most prestigious professional office condominiums. From the moment you step inside, the stunning designer atrium entrance sets the stage for your business with a lasting impression of sophistication, success, & professionalism. Located on the penthouse northeast corner, Office Suites 603 & 604 offer an impressive layout designed to inspire productivity & elevate your brand. This premium office space features a spacious great room, multiple private offices, a fully equipped modern boardroom, sleek kitchenette, & utility space every element thoughtfully designed for functionality & style. Floor-to-ceiling windows wrap every room, showcasing unobstructed panoramic views & filling the space with natural light, creating a bright, airy, & motivating work environment. The contemporary furnishings complement the open, modern design, while the abundant natural light enhances both energy & creativity throughout the day. With all major utilities hydro, water, heating, & air conditioning conveniently included in the condo fees, your business can enjoy a truly hassle-free operational experience. Ample on-site parking ensures convenience for both your team & visiting clients. Strategically positioned in a prime industrial and commercial hub & directly adjacent to the rapidly expanding Markham Downtown, this location offers unmatched growth potential. Surrounded by dense residential communities, businesses here benefit from access to a strong labor supply, growing client base, & dynamic local economy. Seamless connectivity to major highways & public transit provides effortless logistics & easy access for clients & staff across the region. This is more than an office space its an opportunity to position your business in a high-profile, modern building designed for todays visionary leaders. Schedule your private tour today & experience how this one-of-a-kind penthouse office can redefine the way you work & showcase your success. (id:60365)
603/604 - 3950 14th Avenue
Markham, Ontario
Welcome to a landmark opportunity in one of the areas most prestigious professional office condominiums. From the moment you step inside, the stunning designer atrium entrance sets the stage for your business with a lasting impression of sophistication, success, & professionalism. Located on the penthouse northeast corner, Office Suites 603 & 604 offer an impressive layout designed to inspire productivity & elevate your brand. This premium office space features a spacious great room, multiple private offices, a fully equipped modern boardroom, sleek kitchenette, & utility space every element thoughtfully designed for functionality & style. Floor-to-ceiling windows wrap every room, showcasing unobstructed panoramic views & filling the space with natural light, creating a bright, airy, & motivating work environment. The contemporary furnishings complement the open, modern design, while the abundant natural light enhances both energy & creativity throughout the day. With all major utilities hydro, water, heating, & air conditioning conveniently included in the condo fees, your business can enjoy a truly hassle-free operational experience. Ample on-site parking ensures convenience for both your team & visiting clients. Strategically positioned in a prime industrial and commercial hub & directly adjacent to the rapidly expanding Markham Downtown, this location offers unmatched growth potential. Surrounded by dense residential communities, businesses here benefit from access to a strong labor supply, growing client base, & dynamic local economy. Seamless connectivity to major highways & public transit provides effortless logistics & easy access for clients & staff across the region. This is more than an office space its an opportunity to position your business in a high-profile, modern building designed for todays visionary leaders. Schedule your private tour today & experience how this one-of-a-kind penthouse office can redefine the way you work & showcase your success. (id:60365)
70 Brandwood Square
Ajax, Ontario
Attention Buyers and Investors! Don't miss this rare opportunity to own this beautifully designed family home that perfectly blends luxury, comfort, and functionality. This home Features two spacious family rooms, the main floor family room offers a cozy fireplace, while the second-floor family room provides a walkout to a private balcony ideal for relaxing or entertaining. The main floor has a chef-inspired kitchen is equipped with stainless steel appliances, granite countertops, and ample cabinetry, making it perfect for both everyday cooking and hosting guests. Adjacent to the kitchen is a bright breakfast area with a walkout to the deck, perfect for enjoying morning coffee or evening meals outdoors. The main level also boasts a welcoming living and dining area with rich hardwood flooring, creating a warm and elegant space for gatherings. Upstairs, you'll find three generously sized bedrooms with soft broadloom flooring and two full bathrooms, offering a comfortable and practical layout for family living. The fully finished basement extends the living space with a large recreation room, two additional bedrooms, and a full bathroom ideal for extended family. Ideally located near top-rated schools, parks, shopping centers, and fine dining, this exceptional property delivers style, space, and convenience in one impressive package. (id:60365)
404 - 30 Baseball Place
Toronto, Ontario
RARE 1 bedroom with parking and locker! Stylish 1 Bed, 1 Bath In Toronto's Lesliville Community with a functional, open concept layout. Modern Finishes And Built In Appliances Throughout. Owner has upgraded: additional track lighting in the kitchen, closet lighting, glass shower wall. Unit Features An East Exposure, Outdoor Balcony. Steps Away From The Queen Street Car Line, Restaurants And Shops. Easy Access To The Dvp And Corktown Commons Park. (id:60365)
20 - 2203 Kingston Road
Toronto, Ontario
STUDENTS AND NEWCOMERS WELCOME" Enjoy Modern & Convenient Living In This 1 Bedroom Apartment Unit Right By The Lake. Close To The Scarborough Bluffs & Downtown Core. Mins Away From Warden Subway Station & Just Steps To TTC & GO Station As Well As Grocery & Shops! Extras: Lots Of Upgrades! Upgraded Kitchen, Upgraded Washroom With White/Black Porcelain Tiles, Ensuite Washer & Dryer. Kingston Road Frontage! (id:60365)
36 D Lookout Drive
Clarington, Ontario
Embrace refined lakeside living in this exquisite 3-Bedroom Breeze Model townhome, complete with an owned garage and additional driveway parking. Thoughtfully designed, this elegant two storey residence showcases an open-concept main floor with gleaming hardwood, a sophisticated living and dining area, and seamless access to a private balcony with captivating lake views. The upper level features three spacious bedrooms, including a serene primary retreat with a spa-inspired four-piece ensuite and a private balcony overlooking the water. Enjoy impeccably manicured grounds, tranquil sitting areas, and a charming children's park. Stroll to the waterfront and take in scenic trails just steps from your door. Ideally situated near the beach, parks, and moments from Hwy 401. (id:60365)
Lower - 33 Ellington Drive
Toronto, Ontario
Do not miss this beautifully renovated basement with separate entrance and one parking spot. Entire unit is bright and spacious. laminate floor throughout and all bedrooms with windows. The master bedroom has 3-pc ensuite. Modern open concept kitchen with breakfast area and SS appliances. Mins walk to schools, library, ttc, grocery, banks, shopping, restaurants etc. Easy access to 401/DVP/404. (id:60365)
B - 74 Ellesmere Road
Toronto, Ontario
Location, Location! Bright and spacious 1-bedroom lower unit in the highly sought-after Wexford-Maryvale community. This unit features a private separate entrance and a functional layout with a cozy living area, kitchen, 1 bedroom, full bathroom, and in-suite laundry. Ideally situated just steps to the TTC bus stop and close to Parkway Mall, schools, parks, and all essential amenities. Offering comfort and convenience-perfect for small families or working professionals. Furniture included with the rental. (id:60365)
A - 74 Ellesmere Road
Toronto, Ontario
Location, Location! Bright and spacious 2-bedroom lower unit in the highly sought-after Wexford-Maryvale community. This unit features a private separate entrance and a functional layout with a cozy living area, kitchen, 1 bedroom, full bathroom, and in-suite laundry. Ideally situated just steps to the TTC bus stop and close to Parkway Mall, schools, parks, and all essential amenities. Offering comfort and convenience-perfect for small families or working professionals. Furniture included with the rental. (id:60365)
11 Royal Rouge Trail
Toronto, Ontario
Welcome to this breathtaking 4-bedroom detached home, just finished undergoing a complete overhaul from top to bottom. Every detail has been redone, giving the feel of a brand-new build that has never been lived in. Bright and spacious throughout, the home showcases a gorgeous designer chefs kitchen with quartz countertops, a custom island, built-in oven, microwave, cooktop, and a breakfast area overlooking the garden. The main floor also features a spacious family room with a fireplace, elegant living and dining rooms with high-end finishes and pot lights, and a versatile office or den that can easily serve as a fifth bedroom. Upstairs, the winding staircase with wrought iron pickets leads to four generous bedrooms, including a luxurious primary suite with a walk-in closet, Pela blackout blinds, and a spa-like 5-piece ensuite. The home is finished with beautiful engineered hardwood floors throughout, brand-new windows, and a Marley Clay tile roof with a lifetime warranty. All appliances, including the washer and dryer, are brand new in 2025, and the home also offers direct access to a double-car garage for added convenience. Outside, enjoy a private backyard with a full deck perfect for entertaining or relaxing. Ideally located near highways, shopping, schools, restaurants, hiking trails, and just minutes to the lake and Rouge Beach, this home combines modern luxury with everyday comfort in an unbeatable location. (id:60365)
Bsmt - 537 Sundown Crescent
Pickering, Ontario
2 bedroom spacious and open concept basement apartment in Woodlands Area! Finished with ensuite laundry, double closets in bedrooms, kitchen storage, private entrance & parking spot. Located close to GO Station, Hwy 401, Pickering Town Centre, amenities & more! Tenant to pay 1/3 of utilities. (id:60365)

