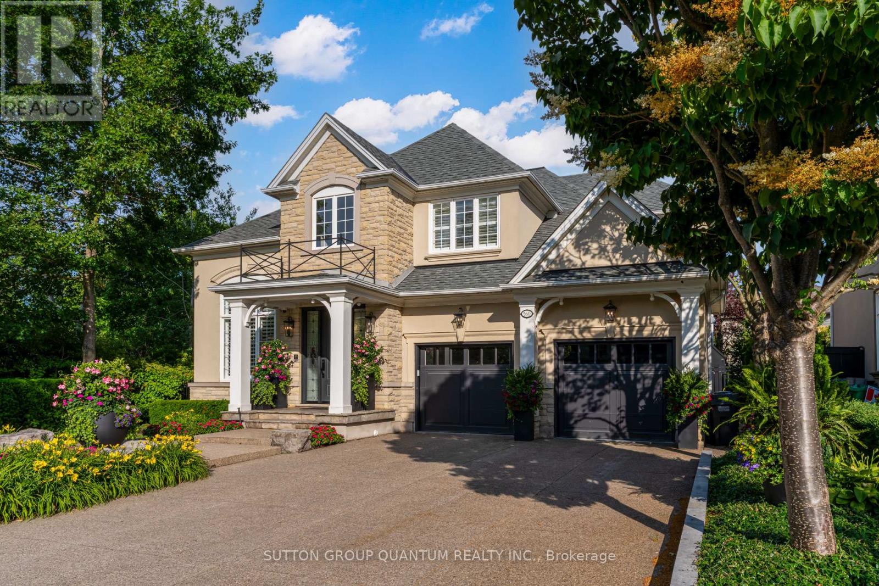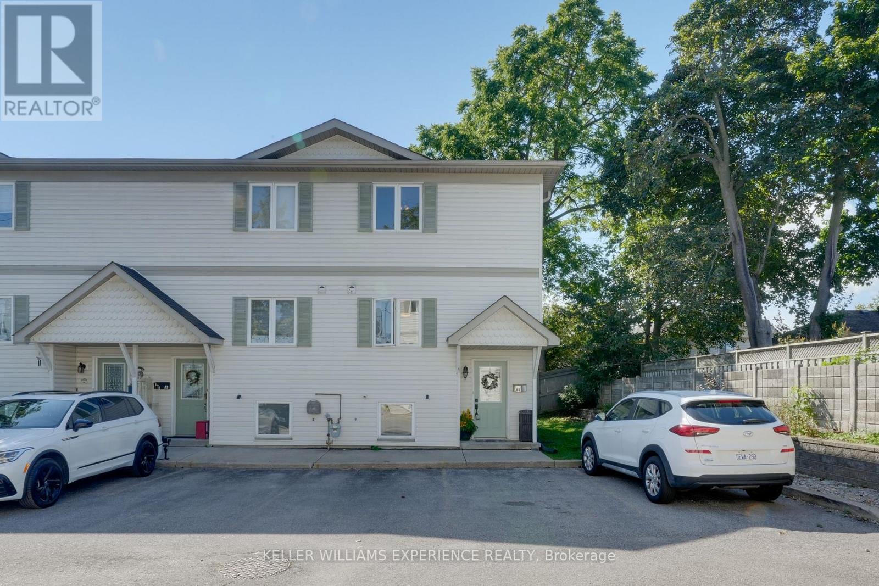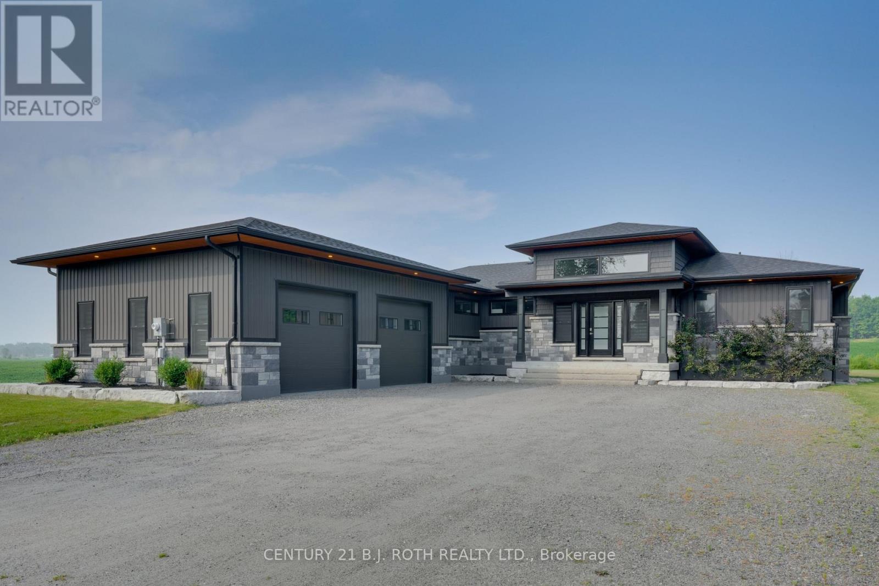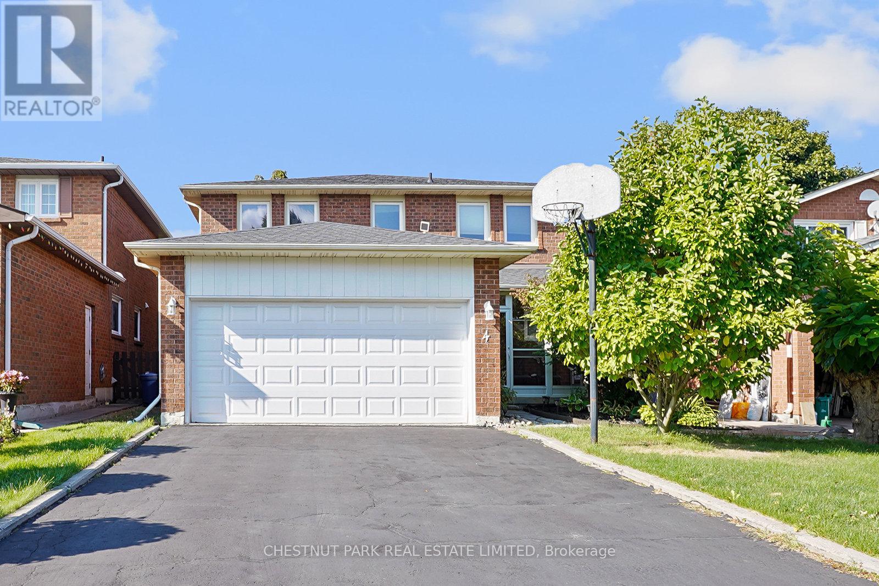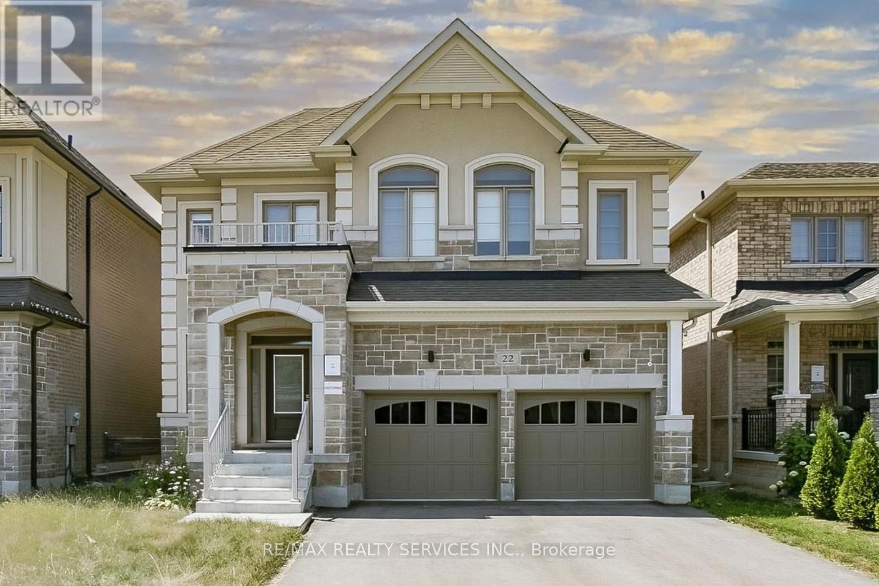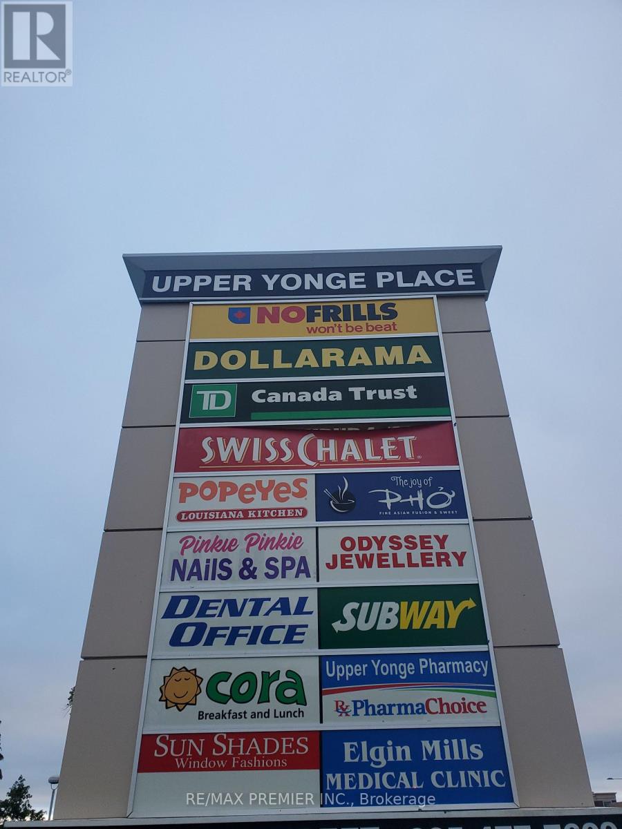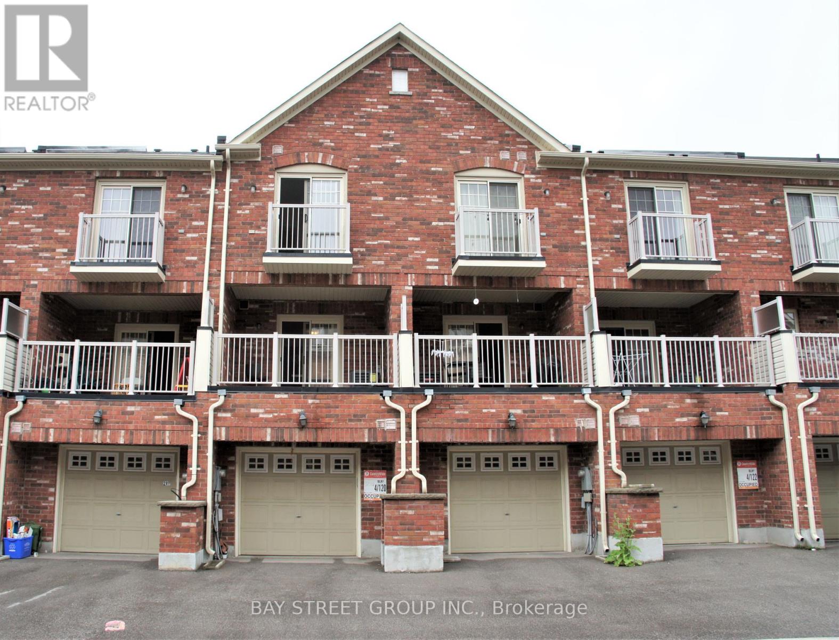3208 Renton Road
Burlington, Ontario
Discover your dream home in the heart of Burlington's desirable Headon Forest neighbourhood. Located on a quiet family-friendly street, this exquisite 4 bedroom, 4 bath offering a functional layout with formal living and dining rooms, office in main floor adding to home functionality, open concept family room with a bright fully renovated kitchen with Stainless Steel Appliances, walkout to a nice deck which makes for easy entertaining, enjoy summer days in the fully fenced backyard, a convenient main floor laundry room with direct access to the garage, as you go up you will find 4 nicely sized bedrooms with new flooring freshly painted, the primary has 3 piece ensuite. In the lower level you will find a beautifully renovated finished basement spacious large recreational room with nice kitchen has plenty of cabinets, and exquisite 4 piece bathroom finished to a high standard there is also a room that can easily be converted into a bedroom. Additional features include a double car garage with high ceilings, that provides enough space for extra storage $$$ upgrades, close to a top rated schools, parks, shopping, transit, and major highways. This home is a fantastic opportunity for a growing family. (id:60365)
560 Hancock Way
Mississauga, Ontario
Welcome to 560 Hancock Way, nestled in the prestigious Watercolours enclave of Lorne Park, one of Mississauga's most desirable neighborhoods celebrated for its top-ranked schools, mature trees, and strong sense of community. This exceptional residence underwent a complete rebuild from the studs up, with a full-scale renovation completed in mid-2023. Every wall, surface, and system has been meticulously reimagined with premium materials and expert craftsmanship, creating the rare blend of a fully transformed interior in a well-established setting. Designed with both elegance and security in mind, the home features three independent, state-of-the-art systems: a monitored alarm, a full camera surveillance network, and a secure front door access system. For added protection, 3M Window Armour has been applied to all main-floor windows and doors a specialized, impact-resistant film that fortifies glass against forced entry while maintaining natural light and aesthetics. Inside, enjoy upgraded flooring throughout, spa-like custom bathrooms, a chef-inspired kitchen with integrated high-end appliances, designer LED lighting, and beautifully landscaped front and backyards. The upper level boasts four spacious bedrooms and three luxurious bathrooms, while the main floor offers formal living and dining rooms, a generous family room, an eat-in kitchen, garage access, a walk-in pantry, and custom storage solutions. The finished lower level is an entertainers dream, complete with a 2pc guest bathroom, marble-wrapped bar, double wine fridges, beverage fridge, LED lighting, Restoration Hardware sconces, a linear gas fireplace, and a fifth bedroom with private ensuite. Just steps away, you'll find a community park and a charming pond perfect for skating in the winter months adding to the appeal of this family-friendly location. Move-in ready and truly exceptional, this is the home you've been waiting for. (id:60365)
A4 - 440 Yonge Street
Barrie, Ontario
Step into homeownership with this stylish condo townhome located in Barrie's desirable Painswick neighbourhood. Tucked away at the end of a row of townhomes, this unit offers extra privacy and a quiet retreat, nicely set back from the street. Designed for modern living, this bright and airy 3-bedroom home features spacious principal rooms, two bathrooms, and fresh décor that's ready for you to move right in. The main living area offers a generously sized kitchen and spacious living/dining combination with a walkout to the backyard. The upper floor offers 2 spacious bedrooms, ample closet space, and a convenient shared 4-piece bathroom. The lower-level features the third bedroom, which offers the flexibility to become the perfect guest room, home office, home gym, or additional living space ideal for the variety today's lifestyles bring. The fully renovated 3-piece bathroom on this level provides a spa-like retreat for anyone with discerning taste. This level also features laundry with a convenient utility sink and storage. Located in a quiet complex of just 6 units, you'll appreciate the sense of community without sacrificing peace and comfort. Find yourself within walking distance to shopping, restaurants, and everyday conveniences, with quick access to public transit and the GO Train for stress-free commuting. With affordable monthly fees covering grounds maintenance, snow removal, roof replacement, and more, plus low property taxes, this is a smart and attainable choice for first-time buyers or those looking to build equity while enjoying the freedom of a home that truly fits any lifestyle. Book your showing today! (id:60365)
76 Logan Court
Barrie, Ontario
Step into this stylish, modern home located in a quiet and well-connected neighbourhood. Offering 3 spacious bedrooms, a sleek, updated kitchen, and a bright open-concept living and dining area, this home combines comfort and functionality. Enjoy the ease of living just minutes from local amenities, schools, and scenic parks everything you need is right nearby. With modern finishes throughout, a well-appointed kitchen with quality appliances, and a bright, open living space, this home is both welcoming and practical. Located in a safe, peaceful neighbourhood close to shops, schools, and green spaces, It is the perfect place to call home. (id:60365)
3510 Brennan Line W
Severn, Ontario
A Masterpiece of Modern Elegance in a Tranquil Country Setting. Prepare to be captivated by this custom-built bungalow a residence that redefines luxury living. Meticulously crafted with premium upgrades throughout, this home offers an exquisite blend of opulence, functionality, and serene countryside charm, all just minutes from Orillia. Step inside the expansive open concept main level, where natural light floods through oversized windows, illuminating every curated detail. The heart of the home an entertainers dream kitchen features: massive quartz-topped island, full wet bar, generous walk-in pantry and Custom cabinetry with designer lighting. Flowing seamlessly from the kitchen is the great room, a dramatic space boasting 14-ft beamed and shiplap ceilings, a striking fireplace, and custom LED ambient lighting. Step through oversized glass doors to a grand stone patio, ideal for alfresco dining and sophisticated outdoor entertaining. The primary suite is your personal sanctuary, complete with: spa inspired 5-piece ensuite featuring a freestanding soaker tub, luxurious walk-in shower, and dual vanities, fully outfitted walk-in closet with custom storage solutions. Two additional generously sized bedrooms share a designer 5-piece bath, while the main floor is completed by a stylish mudroom, laundry room, and wide plank engineered hardwood flooring throughout. Descend to the fully finished ICF basement, where possibilities abound. This level offers: An additional bedroom and full bathroom, A state of the art synthetic ice hockey rink (a truly rare and extraordinary feature in a private residence), Expansive space for a home theatre, gym, or recreation lounge. The oversized, heated 3-car garage is equally impressive, fully insulated with epoxy coated floors. Set on a peaceful lot backing onto open farmland, the property offers direct access to the OFSC snowmobile trail, and is ideally situated just a short drive to local beaches, shopping, dining, and more. (id:60365)
4 Glouster Court
Richmond Hill, Ontario
Located in the Highly Sought-After Bayview Secondary School District (Rated 9/10)!Spacious, Furnished Renovated Basement Apartment in the Heart of Richmond Hill! Just bring your personal belongings and move in! This bright, tastefully renovated basement apartment features above-ground windows throughout and a covered, private, separate entrance. It offers two generously sized bedrooms plus an open den (workspace) overlooking the living area. The unit includes: A family-sized kitchen with subway tile backsplash 3-piece bathroom with a glass-enclosed shower, In-suite private washer and dryer, Ample natural light, and a thoughtfully designed layout. Prime Location: Less than 10 minutes to Highways 404 & 407, Mackenzie Health Hospital, and Hillcrest Mall. Walking distance to public transit, library, Walmart Supercentre, McDonald's, Dollarama, Food Basics, Shoppers Drug Mart, walk-in clinic, and more! Notes: Tenant and/or tenant's agent to verify all measurements. Tenant is responsible, at their own expense, for maintaining sidewalks, driveways, and walkways in a safe condition, free of snow and ice. (id:60365)
22 Valleo Street
Georgina, Ontario
Welcome to this exquisite Treasure Hill home offering luxurious, well-designed living space! This beautifully upgraded property features hardwood flooring on the main level, separate living and dining rooms, and a bright, open-concept layout. The chef-inspired kitchen boasts quartz countertops, built-in appliances, an oversized island, and walk-out access to the deckperfect for entertaining. The cozy family room with a gas fireplace is ideal for relaxing with loved ones. Upstairs, the spacious primary bedroom includes a 5-piece ensuite and large walk-in closet. All additional bedrooms are generously sized and feature walk-in closets. Located close to top-rated schools, parks, shopping, and transit, this is the perfect home for families and professionals alike. **Some pics are virtually staged** (id:60365)
315 - 10101 Yonge Street
Richmond Hill, Ontario
Renaissance, Tridel Most Luxurious low rise boutique building In The Heart Of Historic Richmond Hill. this immaculate corner unit offer an abundance of natural light, wood floor through-out. split bedrooms, open-concept layout, large eat-in kitchen to private balcony, this Green Building With Separate Metering For Gas, Water And Hydro. Super Finishes With 2 Storey Grand Classic Lobby.24 Hours Concierge And Amenities, Gym, Party Room, Outdoor Patio And Steam Rooms. Beautiful North East View, Open Balcony, 9 Feet Ceiling Bright Corner Unit. (id:60365)
5 Casemount Street
Aurora, Ontario
Welcome to 5 Casemount St Nestled on a premium 36' lot in the family-friendly Bayview Meadows neighbourhood, this beautifully maintained 3+1 bed, 3-bath home with a 2-car garage has been lovingly cared for. The main floor features a spacious living room with a cozy gas fireplace, an eat-in kitchen with walkout to the backyard, and a convenient powder room. Upstairs offers 3 bright bedrooms, including a large primary with a 4-pc ensuite and walk-in closet (id:60365)
212 - 10909 Yonge Street
Richmond Hill, Ontario
Prime 2nd floor corner unit* Elevator access* Functional layout* Bright window exposure* Abundance of natural light* Located in a busy plaza anchored with No Frills, TD Bank, Swiss Chalet, A&W, Subway, Cora's, Popeye's, Dental, Medical, Pharmacy, Optical, Service Ontario, Imagine Cinema and more* Strategically located between 2 signalized intersections in close proximity to the YRT Loop in a well established trade area* Multiple ingress and egress from surrounding streets* High pedestrian and vehicular traffic. (id:60365)
5289 Major Mackenzie Drive E
Markham, Ontario
Bright And Spacious Townhome In Desirable Berczy Neighbourhood. Very Well Maintained. Freehold Unit In Pierre Elliot Trudeau School District. 3 Bedrooms With Master En-Suite Plus 2 Additional Washrooms, Stunning And Bright Living And Dining Areas Filled With Natural Light,Open Kitchen With Granite Top. Maple Cabinets In Kitchen, S/S Appliances And Large Island With Extra Storage. W/O To Large Deck From Kitchen. (id:60365)
#217 - 8200 Birchmount Road
Markham, Ontario
Stunning Uptown Markham River Park Condo. Approx 960 Sq Ft + 151 Sq Ft Balcony. Modern Kitchen,Granite Counter Top & Stainless Steel Appliances. Luxury Two Bedrooms,Two Washrooms.East facing. 24 Hours Concierge.Steps To Wholefoods, Restaurants, Banks,Buses& Go Trains. Top Amenities: Gym, Sauna,Library,Park , Indoor Pool. Game & Party Room. (id:60365)


