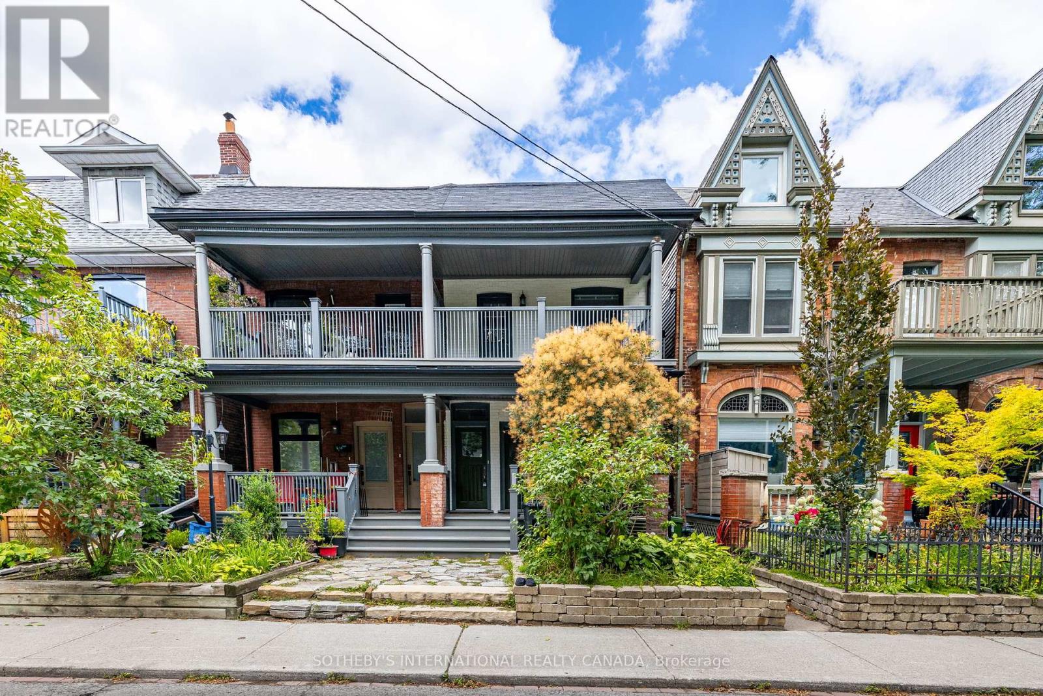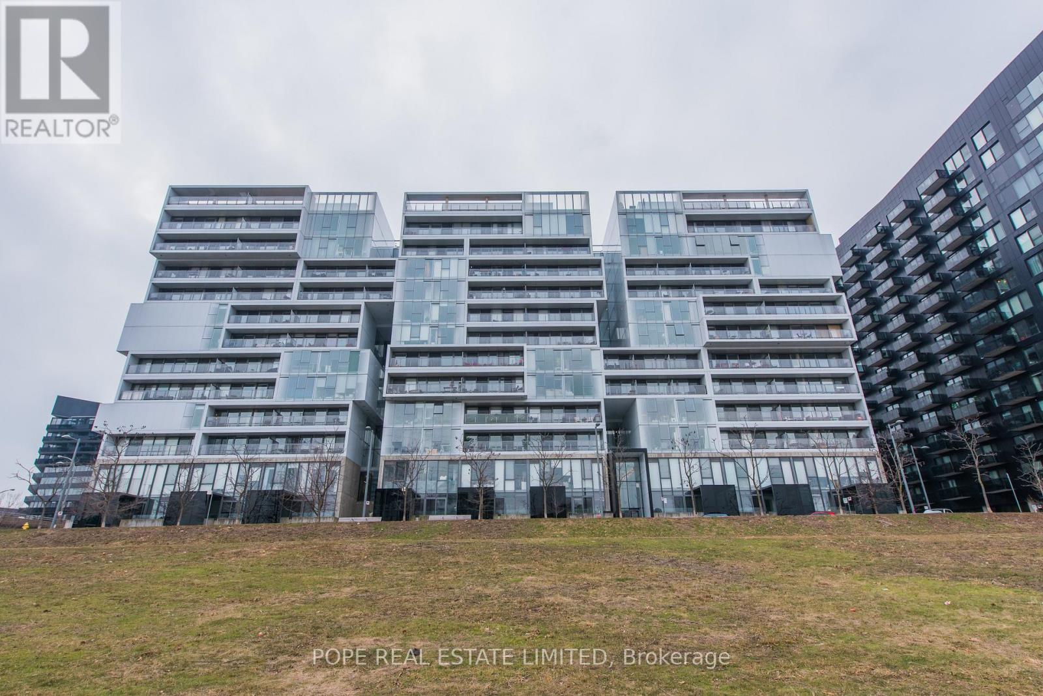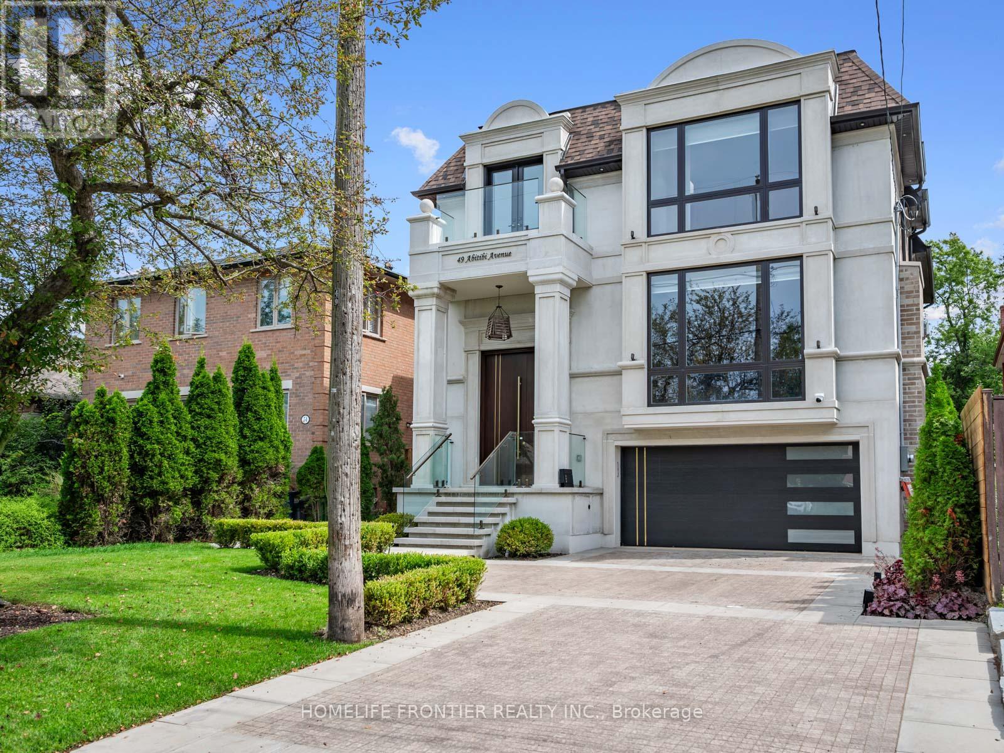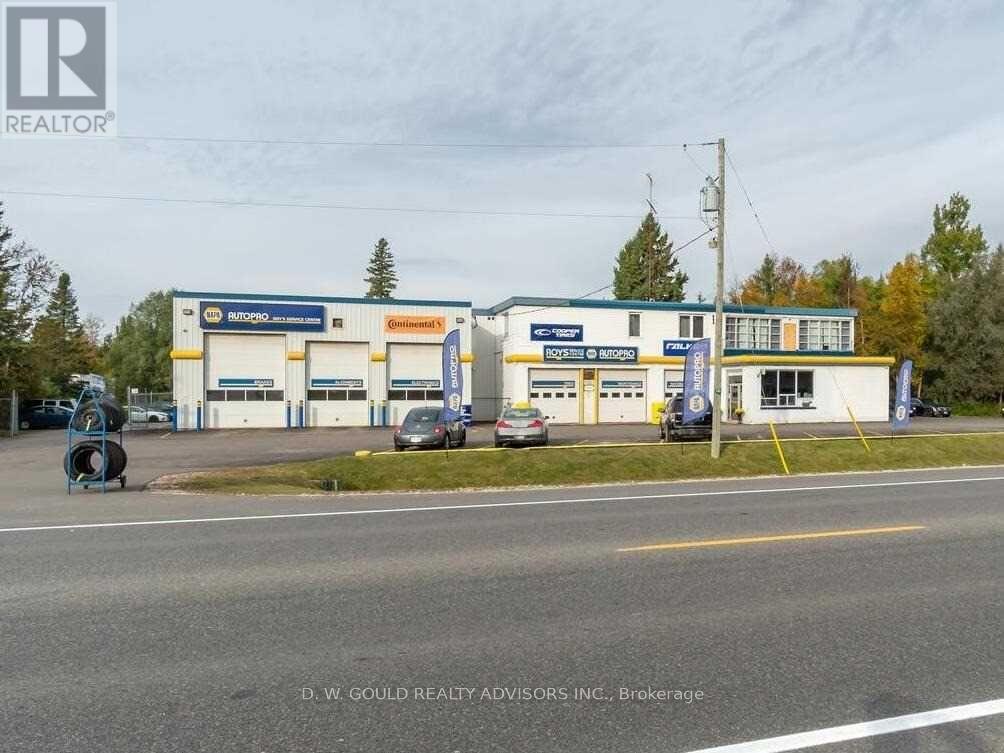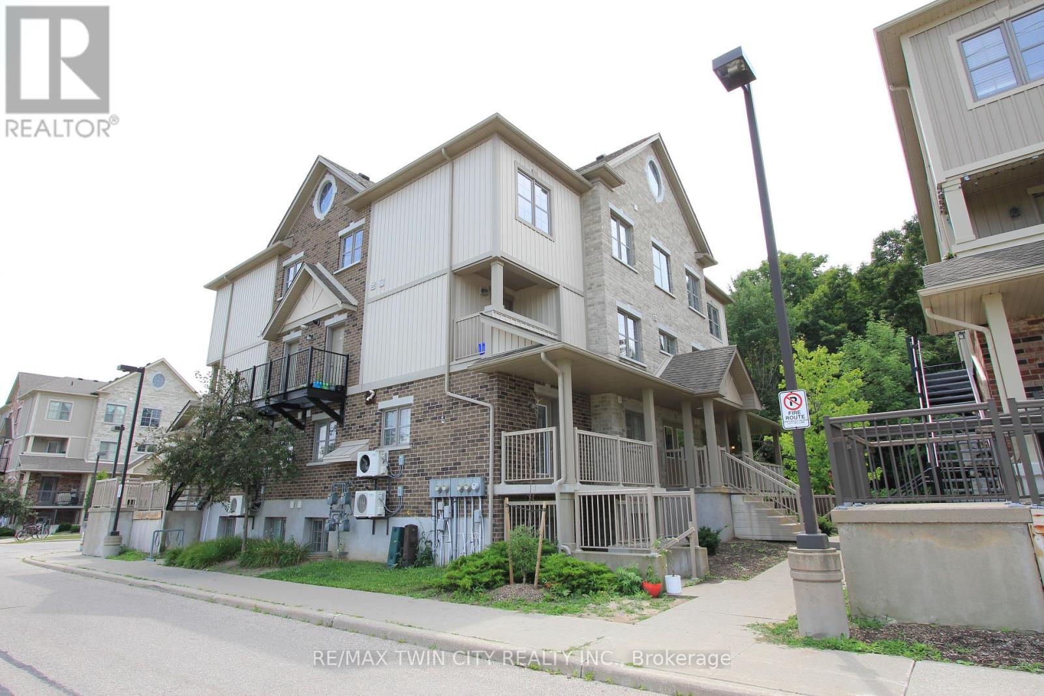49 - 29 Niagara Street
Toronto, Ontario
Tucked into one of Toronto's most coveted enclaves, this refined multi-level townhome delivers the perfect fusion of downtown energy and residential tranquility. With its private entrance, attached garage, and curated building services, Unit 49 feels more like a boutique home than a condo ideal for those who crave space without sacrificing location. Step through the marble-tiled entranceway into a home layered with warmth and character. Mahogany and oak flooring span the three above-ground levels, while the kitchen gleams with black granite countertops and tiled surfaces that balance style with durability. The main level opens to a sunlit living and dining space, flowing seamlessly onto a south-facing terrace equipped with electrical, water, and natural gas hook-up perfect for al fresco entertaining. Upstairs, the expansive primary suite overlooks Victoria Memorial Park and features a spa-inspired ensuite with a jacuzzi tub, stand-alone shower, and rustic tile flooring. Step out onto your private terrace with a hose bib, ideal for summer gardening or morning coffee in the sun. The second level offers two versatile rooms and a full bath, while the lower level provides a generous open area with built-in shelving, a powder room, and direct access to your private one-car garage. Residents enjoy twice-weekly garbage pickup, window washing, nighttime security patrols, and meticulous gardening and grounds maintenance; all part of a well-managed community that values comfort and care. With high-speed Fibe internet and thoughtful touches throughout, this home is as connected as it is serene. (id:60365)
1211 - 121 Mcmahon Drive
Toronto, Ontario
An Unobstructed West Facing Park View Condo With 1+Den (Can Use As 2nd Bedroom) Located At Leslie And Hwy 401. Minutes To Hwy 404,401, Steps To Subway, Ikea, Canadian Tire. 628Sf Plus 98Sf Balcony. Laminate Floors, Granite Counter Top, Glass Backsplash, Party Room,Rooftop Garden, Bbq (id:60365)
1408 - 30 Herons Hill Way
Toronto, Ontario
Bright and well-maintained 1-bed condo at 30 Herons Hill Way. Features floor-to-ceiling windows, modern kitchen with stainless steel appliances, and a private balcony with clear views. Includes 1 parking & 1 locker. Low monthly costs just pay hydro! Amenities include concierge, pool, gym & more. Steps to TTC, Fairview Mall, and major highways. Free shuttle to Don Mills Station. Move-in ready! (id:60365)
412 Wellesley Street E
Toronto, Ontario
Nestled on the superior side of Toronto's iconic Cabbagetown, this exquisite semi-detached character home offers a picturesque living experience akin to residing within a lush park. Surrounded by charming Victorian heritage homes, well-manicured lawns, whimsical laneways, parks & walking paths, you'll find peace & tranquility alongside hip restaurants & shops. Proper duplex with separate metering, makes for a savvy investment opportunity with a net annual income of approx $60k. An Excellent opportunity to live in the main unit & rent out the second for extra income. Upper level is vacant, while the main level is occupied by excellent tenants on a month-to-month basis, ensuring flexibility for the new owner. Elegant interior is adorned with oak hardwood floors, crown mouldings & high ceilings create a warm & inviting ambiance, while newer kitchen features chic cupboards, stylish backsplash, granite countertops, & stainless steel appliances. Breakfast/dining area is a true highlight overlooking a front porch which provides a delightful view of Wellesley St, perfect for enjoying morning coffee or evening strolls. The living area features a cozy built-in bench & large side window. Walk-out to a private backyard for outdoor relaxation & entertaining, while the conveniently located main floor powder room is both stylish & functional. Oak staircase adds a touch of sophistication as it leads you down to the generously sized bedrooms. The lower level is a true retreat, showcasing high ceilings & a spa-like 4-piece bathroom with marble, heated flooring for ultimate comfort. Ample closet spaces in both rooms & a separate laundry area. Charming 2nd level apartment has 2 large bedrooms, 4pc wshrm & a modern kitchen combined with a living area that flows seamlessly to an oversized New Orleans style balcony looking over the tree lined heritage district. Separate furnace, air conditioning and laundry for each unit. Easy access to highways & public transit. (id:60365)
52 Elmsthorpe Avenue
Toronto, Ontario
Striking Contemporary Elegance In Prestigious Chaplin Estates Offering Inspired Living. A Dramatic Entry With Sleek Millwork And Designer Lighting Sets The Tone, Leading Into Sunlit Interiors With Soaring Ceilings, Skylights, And Panoramic Wall-To-Wall Windows. The Chefs Kitchen Features A Waterfall Island and Breakfast Counter Complete w/ Wolf & Miele Appliances, Seamlessly Connected To The Dining And Family Rooms With A Modern Gas Fireplace Perfect For Entertaining. The Primary Suite Overlooks The Landscaped Backyard, Complete With A Spa-Like 5-Piece Ensuite And Walk-In Closet. The Lower Level Offers A Walk-Out, Wet Bar, Recreation Room, And Flexible Bedroom/Office Ideal As A Nanny Or Guest Suite. Step Outside To A Private Backyard Sanctuary With A Saltwater Pool And Custom Waterfall. Additional Highlights Include A Heated Driveway, Integrated Home Automation, And Close Proximity To Top Private Schools, Summerhill Market, Shops, And TTC/LRT On Eglinton. (id:60365)
1325 - 80 Harrison Garden Boulevard
Toronto, Ontario
Welcome to Skymark at Avondale by Tridel- a beautifully maintained, southwest-facing 1-bedroom suite with stunning views. This bright and spacious unit features brand new flooring throughout, freshly stained cabinets and a functional centre Island. Convenience at your door steps with a short walk to Sheppard-Yonge Subway station, easy access to 401, shopping, dining, parks. Skymark Condo offers a resort-style living with exceptional amenities including an indoor pool, 5 pin-bowling alley, virtual golf, gym, boardroom, party room, tennis courts, Concierge, visitor parking and more. A fantastic opportunity to Lease In one of North York's desirable communities. (id:60365)
1203 - 32 Trolley Crescent
Toronto, Ontario
Completed in 2015, 32 Trolley is an architectural triumph by acclaimed Saucier + Perotte Architectes, Urban Capital & Waterfront Toronto. River City Phase 2 is situated on the lower eastern edge of downtown in the desirable Corktown & The West Donlands neighborhoods. Very well connected to Riverside, Leslieville, Distillery District, St. Lawrence Market, Corktown Commons Park, Don River Valley Park & Toronto's Waterfront Trail System & TTC 504A/504B/501. A modern jr 1 bedroom loft style apartment showcasing approximately 452 sf of very usable interior space, sleeping area, 1 bath, 9 ft exposed concrete ceilings, galvanized spiral duct, walnut hardwood floor throughout, modern kitchen featuring glossy grey flat slab doors, s/s appliances, quartz countertop, a fully tiled spa inspired bath featuring soaker tub, shower, large vanity & vanity mirror, and overlooking grassy greenbelt flanking the Don River. 1 bicycle rack included. The building features 24hr security, a well equipped gym, large party room featuring lounge, bar, kitchen, dining area, shuffle board & billiards table, comfortable guest suite, outdoor pool, sun deck & outdoor grilling area. (id:60365)
49 Abitibi Avenue
Toronto, Ontario
Discover a masterfully crafted home, ideal for both intimate family living and hosting guests. Situated in the coveted Newtonbrook East area, this modern 4+1 bedroom residence show cases truly opulent amenities. The striking Indian Precast façade, enhanced by expert landscaping, bespoke interlock, and beautiful evening lights, makes an immediate impression. Enter into a majestic foyer and office with soaring 13' ceilings. A dramatic open-plan concept flows throughout the entire home. The spacious interior features recessed ceilings with concealed lighting, custom chandeliers, massive windows, sleek linear fireplaces, and brass details one very level, radiating pure elegance. A showcase wine cellar and tailored hardwood flooring with brass inlays add to the charm. The gourmet kitchen is a culinary paradise, fitted with premium integrated appliances. The family room, finished with Italian porcelain, recessed ceilings, and pot lights, opens to a large wooden deck overlooking the yard, perfect for gatherings. Climb the specially designed staircase with its glass banister, huge skylight, and large window that fills the space with sunlight. Find the graceful, south-oriented primary suite, complete with a lavish six-piece ensuite, fireplace, and a walk-in closet brightened by a skylight. Every other bedroom includes a private ensuite with Italian porcelain walls and warm floors. The spectacular lower level has towering ceilings, heated porcelain floors, and a beautiful recreation room with a wet bar, all lit by sunshine from large windows. Two separate walk-up exits and an extra nanny suite with its own closet and heated ensuite complete this level. The huge, landscaped backyard is enclosed by tall privacy fencing, creating a peaceful sanctuary. Close to excellent schools, stores, and restaurants. This property represents the pinnacle of luxury, comfort, and prime location. (id:60365)
635202 Highway 10
Mono, Ontario
3 Apartments Plus Commercial Automotive Service & Repair Garage, plus Storage Garage For Sale In Mono. +/-1.82 Acres (198.70 Ft Fronting In Hwy 10). Great Exposure. Commercial Highway Zoning Allows Many Uses. Live And Work Opportunity. Good Parking. Graveled O/S Lot. Good Clear Height. **EXTRAS** Please Review Available Marketing Materials Before Booking A Showing. Please Do Not Walk The Property Without An Appointment. (id:60365)
801 - 60 Charles Street W
Kitchener, Ontario
Welcome To The Best Building In The Heart Of Kitchener, Charlie West! Prime Location With Victoria Park Station And L.R.T Just Across The Street! Bright And Airy 1 Bedroom + Den Features Over 700 Sq Ft Of Total Living Space With Polished High End Finishes, Modern Accents & High Ceilings. Functional Den Can Be Converted Into A Home Office Or 2nd Bedroom + A Spacious Primary Bedroom. Great Nearby Restaurants/Cafes, ; Fantastic Building Amenities, Including Pet Play Area & Dog Wash Station! Internet Included. Don't Miss This Amazing Chance! Parking available for rent in the building (id:60365)
3e - 255 Maitland Street
Kitchener, Ontario
Nestled in the vibrant Huron neighborhood of Kitchener renowned for it's family-friendly atmosphere and beautiful new homes, this move-in ready treasure awaits. This immaculate 2-storey, 3-bedroom offers approximately 1,200 sq ft of stylish living space. Step inside to an open concept layout filled with natural light, featuring a modern kitchen with backsplash and generous cabinet space. Enjoy added convenience with extra storage and a private balcony for your morning coffee. The community boasts top-rated schools, parks and a shared BBQ area for connecting with neighbours. (id:60365)
736 Carpenter Trail
Peterborough, Ontario
**Discover The Highland, in an award-winning community. This unit is crafted by the acclaimed builders of Nature's Edge, this home comes complete with a full Tarion warranty for your peace of mind. As a freehold property, you'll enjoy the freedom of no monthly maintenance fees. This spacious townhome features 3 bedrooms and 3 washrooms, thoughtfully designed with an abundance of premium upgrades to elevate your lifestyle. Notably, it includes a desirable **Would Out on Deck** grading, offering excellent potential for future development and natural light. The Master Ensuite has been significantly upgraded with a sleek Quartz Countertop, an elegant Undermount Oval Sink, and a convenient Vanity Bank of Drawers, adding both style and functionality. Experience the perfect blend of modern design and comfort in The Highland a truly exceptional home! (id:60365)




