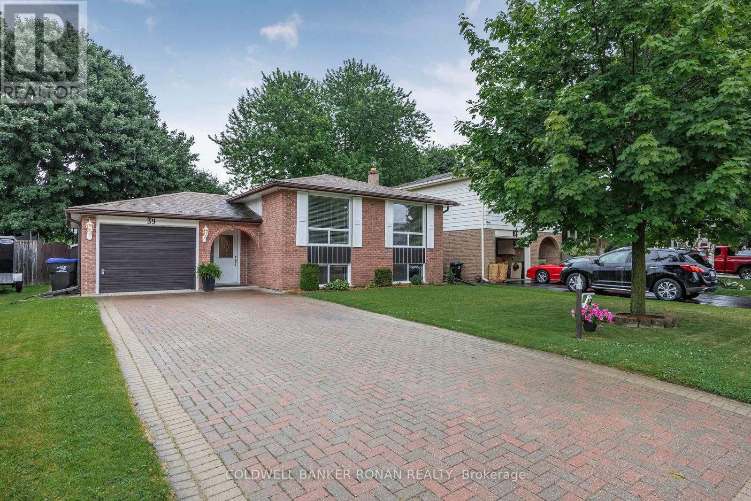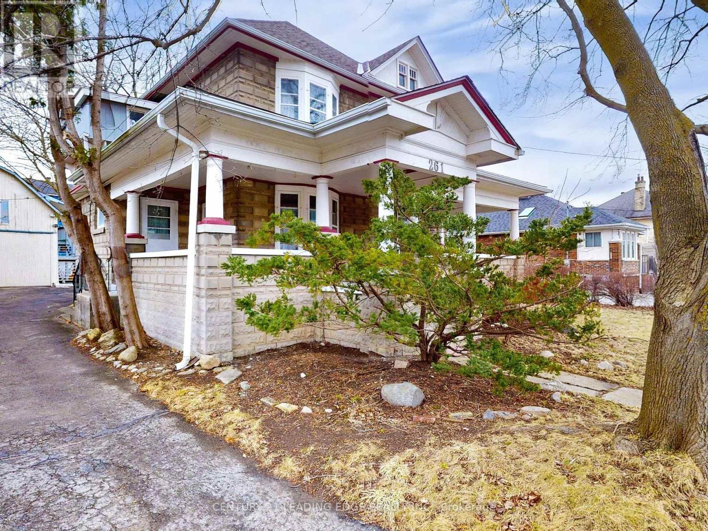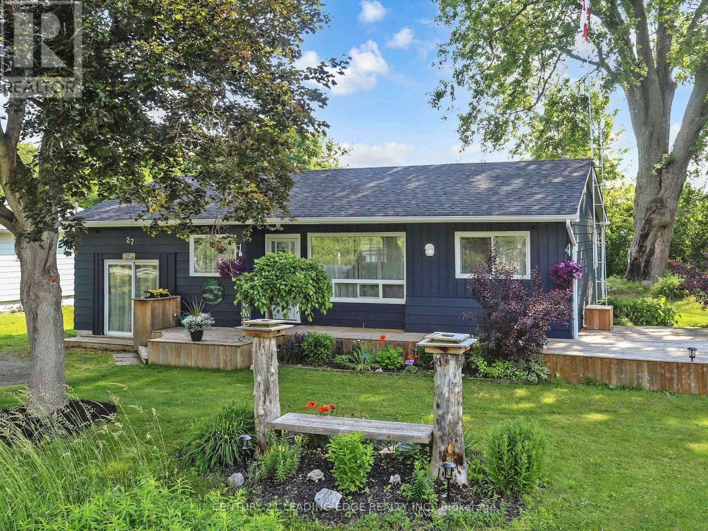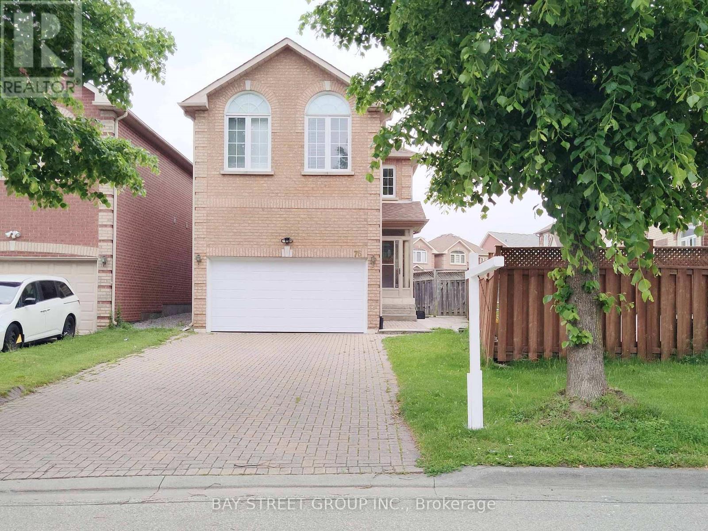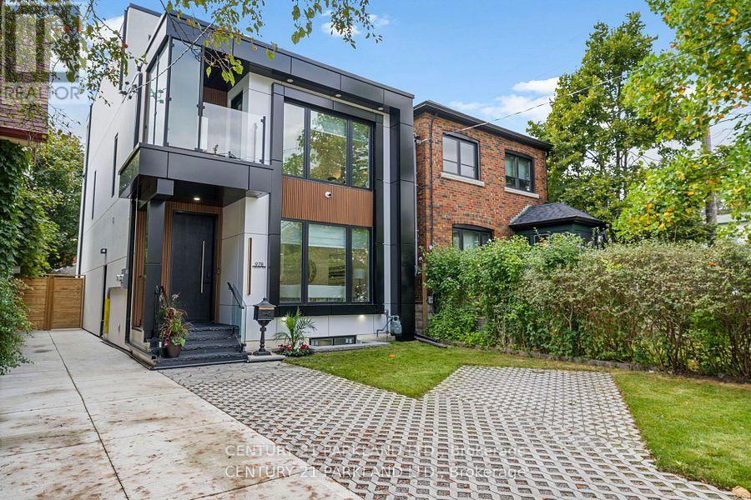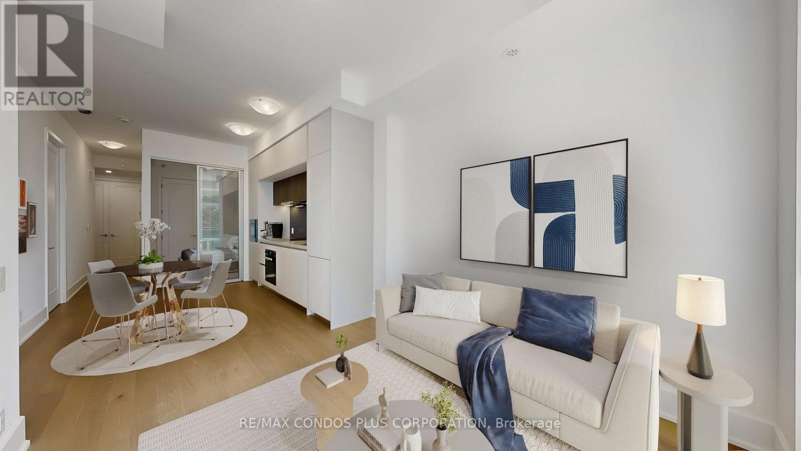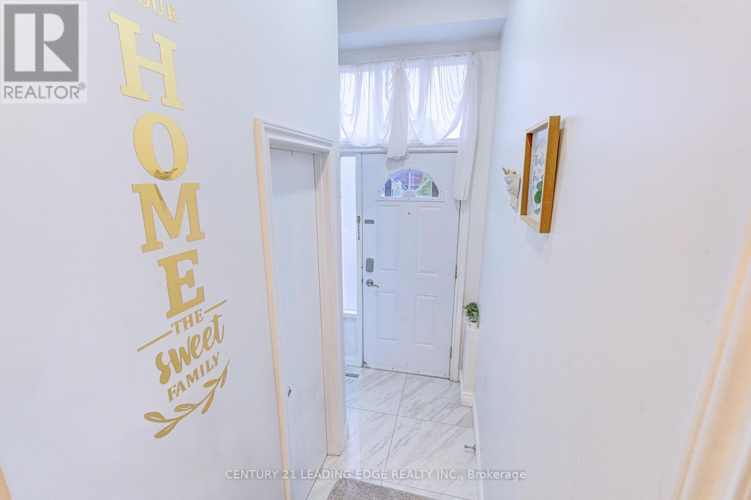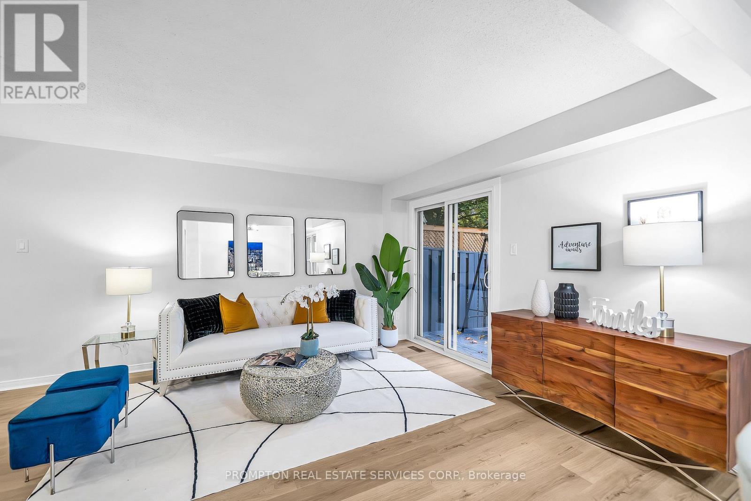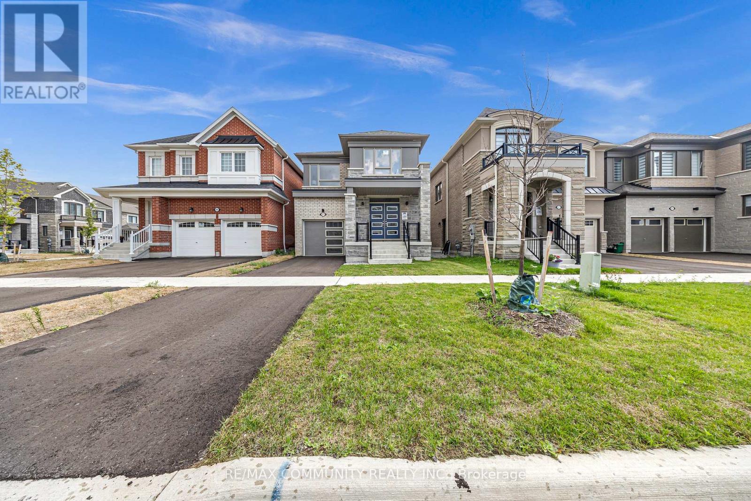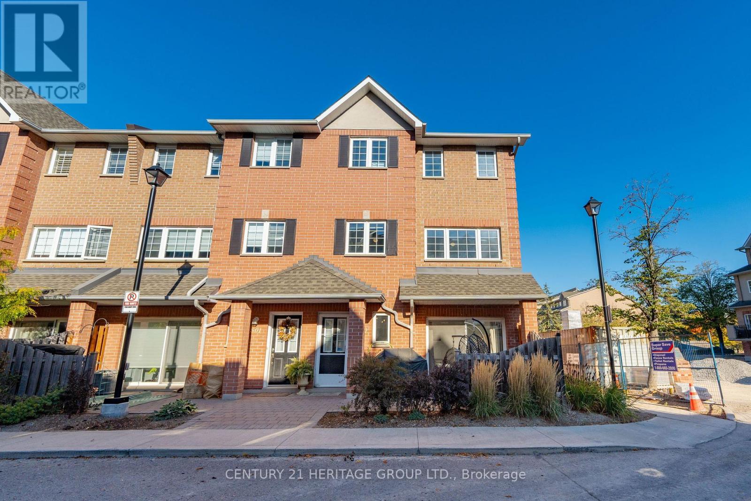81 Post Oak Drive
Richmond Hill, Ontario
Your dream home at Fortune Villa . Top Quality! 5 Bedrooms and 6 Bathrooms. FV 2, **4072 sqft**. The main floor features open concept layout with upgraded 10' ceiling height, pot lights, Custom designed modern style kitchen with LED strip lights, quartz countertop& island& backsplash. Second Floor feature 4 Ensuites Bedrooms, Primary Bedroom Offer 5 PC Bath and a Large Walk-In Closet. 3rd Flr Sun Filled Loft offers large Living Room & 1 bedroom& a 4-Pc Bath. All bathrooms upgraded premium plumbing fixtures and exhaust fans. TWO high efficiency heating systems with HRV + TWO air conditioning systems. Upgraded Engineering Hardwood Flooring through out whole house except washrooms with Floor Tiles. (id:60365)
39 Mitchell Avenue
New Tecumseth, Ontario
Beautifully maintained and immaculate 3 bedroom all brick bungalow on a pristine in-town 50-foot-wide lot that shows true pride of long time ownership. From the Unilock driveway big enough to fit 4 vehicles to the inviting arched brick entrance, this house feels like home the moment you step into the spacious foyer. The main floor features hardwood floors, 3 nice sized bedrooms, bathroom, large kitchen, dining room and living room. Huge bright windows throughout the entire lower level give the feeling of being above ground and features a large family room with a fireplace, bedroom, bathroom, large laundry room with sink, shower, workshop and plenty of storage. Enjoy summer days and evenings in this truly lovely serene fully fenced backyard. Also featuring a garage with a door to the backyard, nice trees & gardens, walking distance to shopping, schools, parks, restaurants and situated in a wonderful friendly part of town. (id:60365)
261 Main Street N
Markham, Ontario
Attention investors and renovators- 261 Main St North in Old Markham Village offers a unique opportunity to restore and customize a spacious home for income potential. It has five bedrooms, two full bathrooms, and two kitchens across the main and second floors. The main house could easily be divided into two rental units, as was done previously. The unfinished basement and unfinished third floor present opportunities to create additional rental value. The large detached garage adds even more value, with space for two vehicles and a separate workshop space at the back. Above the garage is a separate two-bedroom apartment with its own kitchen, bathroom, and expansive living room and storage loft. Located just a five-minute walk north of the Markham Village GO Station, commuting to downtown Toronto is effortless. This home is also within walking distance of boutique shops, local dining, parks, and top-rated schools. 200A Electrical; Roof 2022; Gas furnace 2009 Property is sold as is, where is. (id:60365)
27 Isle Vista Drive
Georgina, Ontario
Location, Location. Welcome to 27 Isle Vista Drive, Pefferlaw in the Hamlet of Virginia. Only 30 mins from the 404. This Home has everything you're looking for and has been fully updated over the past few years. Window, Roof, a custom Kitchen with large Island and dishwasher, S/S appliances, LVP flooring through-out. The Family room is over 9 ft. high and features a custom built floor to ceiling Gas Fireplace with built-ins and plank ceiling. Main Bathroom was fully updated in 2024. Primary Bedroom has his and hers double closets, second bedroom also has double closet, There is also a laundry/utility room. Walk out to the large back deck with large flower boxes and a perfect view of your backyard oasis . This large 90 x 134 lot has multiple perrenial flower beds and sits next to a creek which you can get direct access to Lake Simcoe in your canoe, kayak, paddle boat, even a small fishing boat, or just cast a line and a fish from your own piece of paradise. A minimal fee of $100 per year helps to keep the community common areas maintained (not a condo corporation). There are 2 private beaches, 3 parks and marina where you can moor your boat for $150 for the season. (id:60365)
76 Greensboro Drive
Markham, Ontario
Spacious end-unit property offering enhanced privacy and side-yard access. It is set on a spacious backyard and offers an excellent location, with a driveway that accommodates four parking spots and no sidewalks to shovel. It's just a 10-minute walk to the Miliken mills high school(with IB program), bank, grocery store, and bus stop, and only 16 minutes on foot to Pacific Mall. Key features include a brand-new garage door, heat/AC (2023), second-storey flooring (updated in 2016), roof(2009) . This home is ideal for both personal use and as a rental property, offering strong tenant appeal. (id:60365)
53b Puccini Drive
Richmond Hill, Ontario
Indulge in estate living at its finest in prime Richmond Hill with this custom-built masterpiece. Boasting an impressive grand stone frontage, this home blends timeless elegance with modern sophistication. Inside, the residence showcases quality craftsmanship and high-end finishes, including stone countertops, and rich hardwood floors. Soaring high ceilings and oversized windows bathe the space in natural light, creating a warm yet refined atmosphere. Thoughtfully designed for both comfort and entertainment, this 5-bedroom, 6-washroom estate features a spacious great room and breakfast area, seamlessly integrating indoor and outdoor living. The primary suite is a true retreat, offering a private balcony, walkthrough closet, and a spa-inspired ensuite, meticulously finished with luxurious details. The main level is an entertainers dream, with automated lighting controls, built in sound system, complete with a custom bar and expansive living space leading to the back yar covered lanai, ideal for hosting gatherings year-round. Car enthusiasts will appreciate the 3-car garage with tandem parking, providing ample space for vehicles and customization options. This rare gem invites you to experience effortless luxury and an elevated lifestyle in Richmond Hills most sought-after neighborhood. Inquire today to make this your dream home! (id:60365)
978 Carlaw Avenue
Toronto, Ontario
Welcome to this Ultra-Modern Home at prime East York (Greek town) location. 4bedroom home w Exterior Composite & Fluted Panels & Glass Railing. Open Concept Large Kitchen W center island, High End WIFI Controlled S/S Appliances, Quartz Counter Tops, Centre Island W Book Shelve. Stairs w/Glass Railings. Lots Of Sunlight. Voice Cont Smart Home. Central Sound System. Main Floor W large family room about (16x17ft) built in fireplace and wallunit. All Bedrooms w walkin closets, lots of storage space. Large Master bedroom with 7pc ensuit w both side large windows & walkout to balcony. Balconies at the front and back. Theatre In Basement w/Attached Wet Bar & Built In Wine Cooler. Sep Office & Nanny's Room w/4pc Ensuite. Front Yard Legal Parking. Smart Front Door Lock Controlled By Phone, App Fob code & key. Walking distance to new ontario line. **Rough In Kitchen & Laundry in Bsmt** Seller is willing to negotiate walkout entrance if requested. (id:60365)
201 - 800 Broadview Avenue
Toronto, Ontario
Nahid on Broadview Refined Urban Living in Playter Estates. Discover boutique luxury in this impeccably crafted 2-bedroom, 2-bathroom suite, set within an intimate 32-residence building in one of Toronto's most sought-after neighbourhoods. Offering 10-foot ceilings, expansive floor-to-ceiling windows, wide-plank hardwood floors, 8 ft solid core doors, and detailed millwork, the space exudes quality and understated sophistication. At its heart is a sleek Italian Muti kitchen outfitted with quartz surfaces, integrated Miele appliances, and custom cabinetry - an ideal blend of design and utility. The open concept layout extends seamlessly to a generous 93 sq ft terrace with bright and sunny west views and a BBQ gas line - perfect for quiet mornings and entertaining guests. A spacious primary bedroom features lots of natural light and a beautifully finished 3-pc ensuite. 1 parking space and 1 locker included. Residents enjoy thoughtfully designed amenities including a rooftop terrace, stylish party room, and dedicated remote work areas - all just steps from Broadview Station and moments to The Danforth, Riverdale, and Yorkville. (id:60365)
41 - 81 Brookmill Boulevard
Toronto, Ontario
Location, Location, Location! Welcome to Luxury Living in the Highly Sought-After L'Amoreaux Neighborhood! This beautifully renovated and impeccably maintained 3-bedroom townhouse offers the perfect blend of comfort, style, and convenience - ideal for families and professionals alike. ? Key Features: Modern Upgrades Throughout: Enjoy a bright and spacious layout with high-quality finishes, updated flooring, elegant light fixtures, and a contemporary kitchen featuring premium cabinetry, stainless steel appliances, and stylish countertops. Finished Walk-Out Basement: Perfect for a recreation room, home office, or guest suite, with direct access to a private backyard - great for entertaining or relaxing outdoors. Spacious Bedrooms: All bedrooms are generously sized with ample closet space and large windows for plenty of natural light. Neat, Clean & Move-In Ready: Pride of ownership shows in every detail - simply unpack and start living! ? Prime Location: Located in a high-demand area with everything you need just minutes away - Hwy 401/404, TTC, parks, community centre, top-rated schools, shopping malls, banks, and hospital. This home truly checks all the boxes for comfort, convenience, and value. ? Don't Miss This One - A Rare Opportunity To Own a Beautiful Home in One of Scarborough's Most Desirable Communities! (id:60365)
39 Frost Drive
Whitby, Ontario
Charming two-story semi-detached home nestled on a quiet street in Whitby's sought-after Lyndsay Creek neighbourhood. Featuring 3 bedrooms and 4 bathrooms, this beautifully updated property offers a cozy finished basement and a well-designed layout ideal for family living. Recently renovated with brand new flooring on the main level and in the basement, upgraded electrical, and stylish carpet stair runners, this home is completely move-in ready. Newly installed AC and furnace (2023) and ample parking with a single-car garage plus a private driveway for two vehicles. The fenced backyard, complete with a spacious deck, provides the perfect setting for relaxation and entertaining. Enjoy direct access to Lyndsay Creek Trail and the convenience of nearby Highway 412. A perfect blend of comfort, style, and convenience awaits at 39 Frost Drive. (id:60365)
2979 Heartwood Lane
Pickering, Ontario
***Offer Anytime*** This stunning brand-new 4-bedroom, 3-bathroom detached home in the heart of Pickering features welcoming double-door entry, an open-concept layout with 9-foot ceilings on the main floor smooth ceilings on the main, a cozy fireplace, beautifully designed living and dining spaces, Modern kitchen with an extended island, Quartz countertop, premium stainless steel appliances, a walkout to a private backyard, along with engineered hardwood flooring throughout on the main floor, pot lights, second-floor laundry with high end Washer and Dryer, direct garage access with garage door opener, upgraded 200-amp electrical service, making this an exceptional blend of modern elegance, comfort DONT MISS IT... (id:60365)
500 - 1400 The Esplanade Road N
Pickering, Ontario
Discover this rare corner condo townhome in Pickering's most sought-after gated community, offering 1,823+ sq. ft. of bright, open living space with smart-home upgrades throughout. This elegant 3-bedroom, 3-bath retreat features luxury vinyl flooring, a gas fireplace, and modern stainless-steel smart appliances. Enjoy the comfort of two underground parking spots, a large storage locker, and 24/7 gated security for peace of mind. Steps from Esplanade Park, Pickering Town Centre, and the GO Station, this home blends the spaciousness of a detached residence with the convenience of secure condo living-perfect for those seeking comfort, privacy, and effortless urban connectivity. (id:60365)


