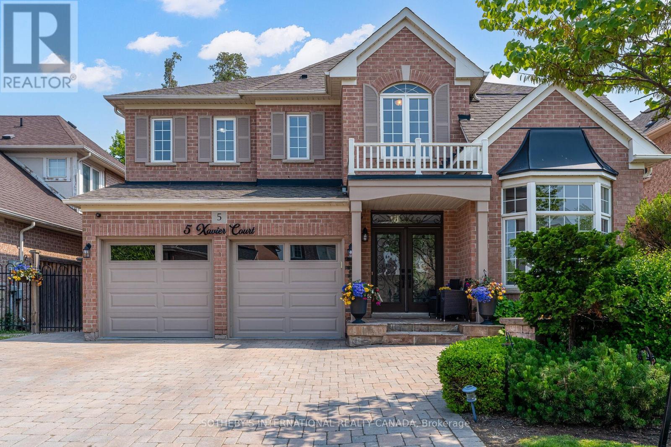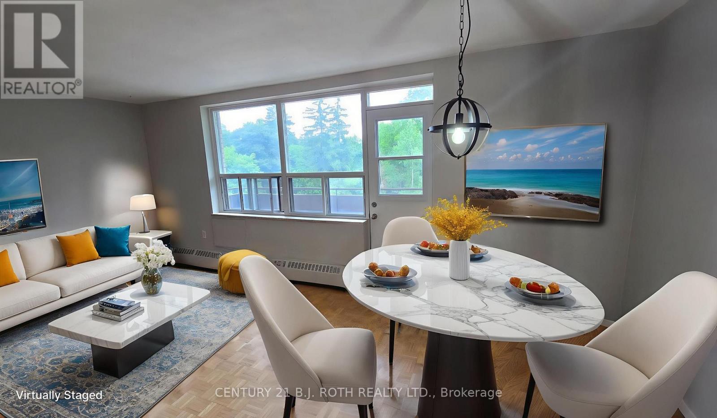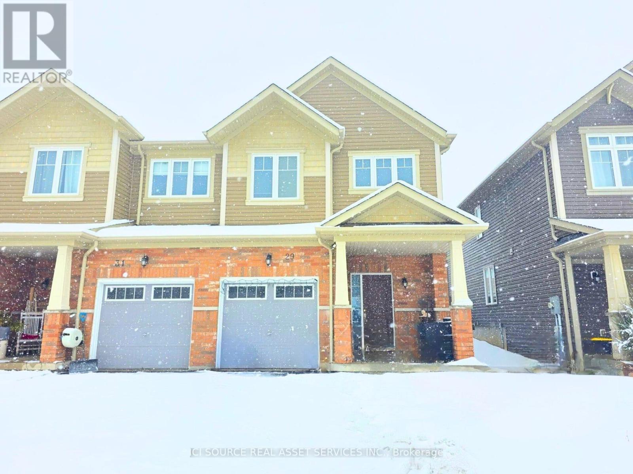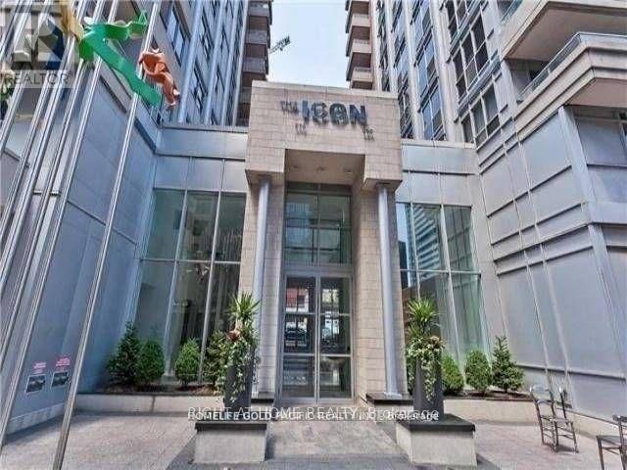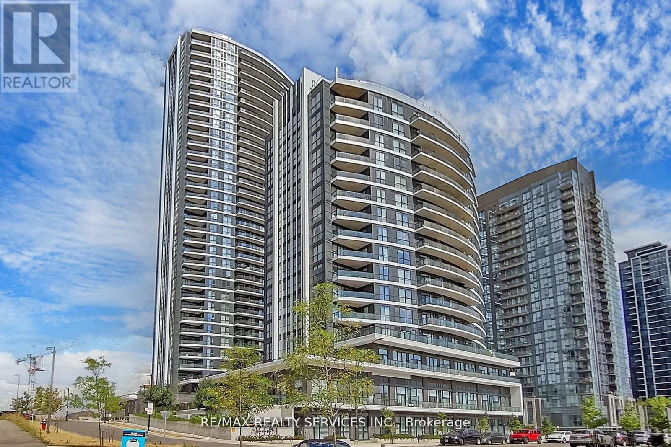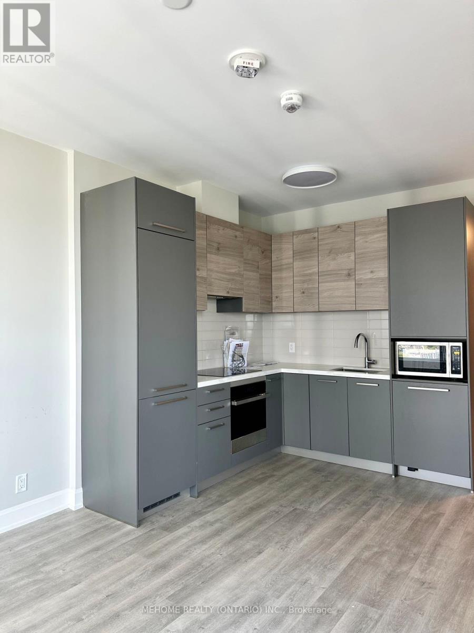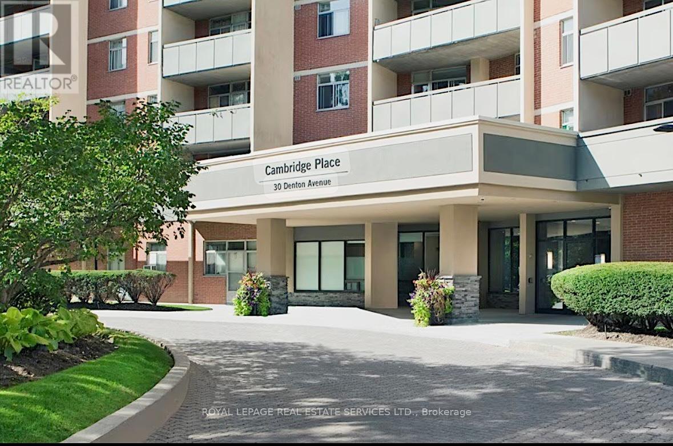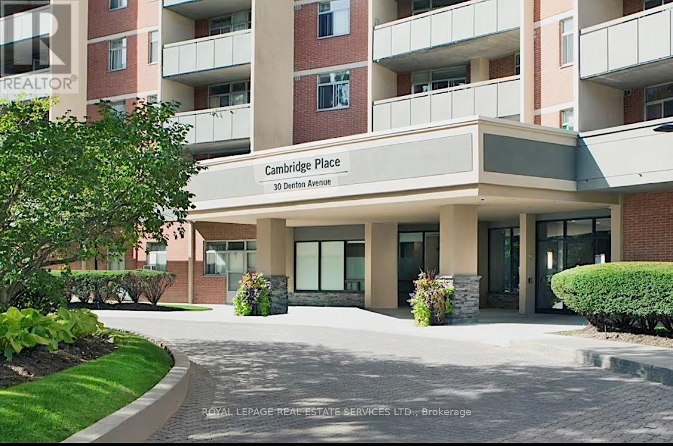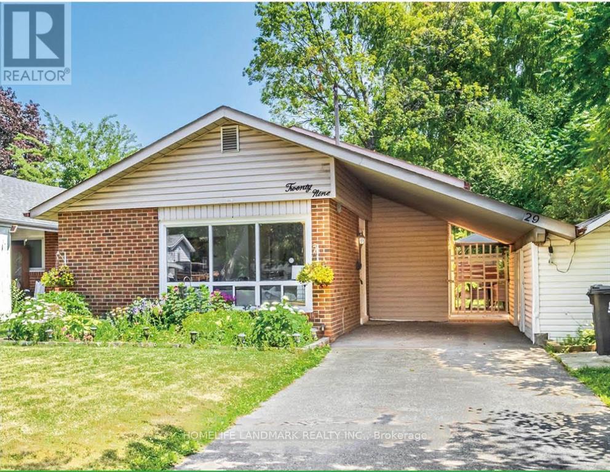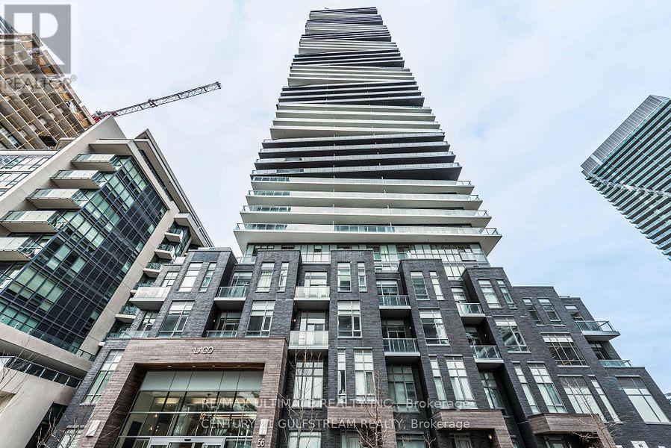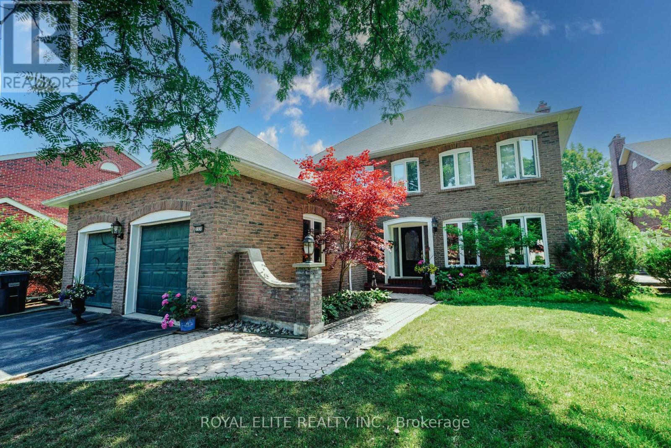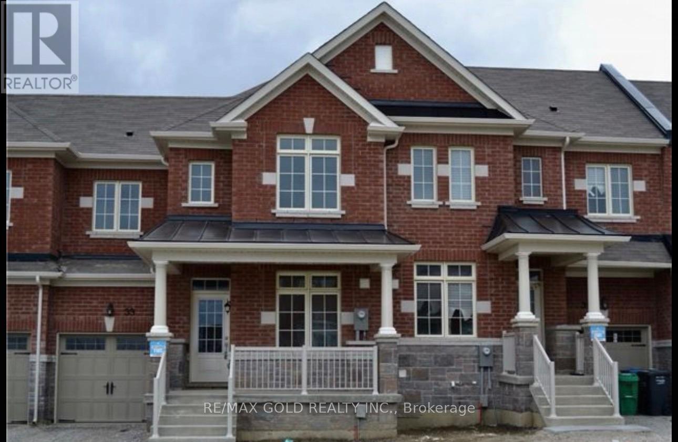5 Xavier Court
Brampton, Ontario
Welcome to 5 Xavier Court A Rare Gem on a Quiet Cul-De-Sac in a Prime Brampton Location! This beautifully maintained 4-bedroom, 4-bathroom detached home is nestled on a premium lot in a sought-after, family-friendly neighbourhood. Offering exceptional curb appeal, the home features a double-car garage, an extended driveway, and a professionally landscaped front and backyard with new composite deck. Step inside to a spacious and functional layout with large principal rooms, hardwood floors, and abundant natural light. The updated eat-in kitchen boasts a center island, stainless steel appliances including Wolf Range, granite countertops, and a walkout to a brand new covered composite deck sprawling into a private backyard oasis perfect for summer entertaining. The family room features a cozy fireplace, ideal for relaxing evenings. Upstairs, you will find four generously sized bedrooms, including a primary suite with a walk-in closet and a private ensuite bath. The unspoiled basement offers endless possibilities - create a home theatre, gym, or an in-law suite to suit your lifestyle. Located close to top-rated schools, parks, transit, shopping, and highways, this home checks all the boxes for families looking for comfort, space, and convenience. Don't miss your chance to live on one of Brampton's most desirable courts. (id:60365)
405 - 37 Peel Street
Barrie, Ontario
Located in the heart of Barrie, 37 Peel Street offers an unbeatable location with easy access to downtown Barrie, the beautiful Kempenfelt Bay waterfront, and the Barrie Public Library. You'll be just minutes away from shopping, restaurants, and grocery stores, making this an ideal spot for convenience and lifestyle. This spacious 4th-floor apartment features two generously sized bedrooms, including a primary bedroom with a large walk-in closet. The unit boasts hardwood flooring throughout and a grand living room that provides plenty of space for large furniture layouts. Natural light floods the living area through oversized windows that overlook the park and trees, creating a bright and inviting atmosphere. The dining room is open to the living room and sits adjacent to a well-equipped kitchen offering a fridge, stove, ample countertop prep space, and plenty of cabinetry for storage. Additional storage options are available throughout the apartment, ensuring you have room for everything. Step outside to your large private balcony and enjoy serene views of the park and surrounding greenery. The building offers secure controlled entry, a common laundry room, a party room for residents, and a welcoming lobby. Residents also enjoy a vibrant community with annual activities such as a summer BBQ, Christmas dinner, and weekly coffee socials. This apartment provides exceptional value for its square footage and prime location. Lease terms are rent plus electricity; however, until individual meters are installed, electricity will be included. Don't miss this opportunity to live in a spacious, well-located apartment with a strong sense of community at 37 Peel Street. (id:60365)
29 Tabaret Crescent
Oshawa, Ontario
Welcome to 29 Tabaret Crescent, a well-maintained, freehold corner townhouse located in the highly sought - after Winfield's Farm community in Oshawa. This 3-bedroom, 2.5 - bathroom home offers a functional and thoughtfully designed layout, perfect for families or young professionals. The main level features an open - concept living and dining area with abundant natural light and access to a private deck, ideal for outdoor entertaining or relaxing. The kitchen is equipped with stainless steel appliances and ample counter space, making meal preparation a pleasure. Upstairs, the primary bedroom offers a comfortable retreat, complemented by a 2nd and 3rd bedroom, along with a main bathroom and an ensuite for convenience and privacy. The finished basement provides additional living space, perfect for a recreation area, home office, or media room. Situated on a corner lot, the home enjoys extra windows and natural light throughout. Residential benefit from proximity to shopping, restaurant's, parks, schools, and community facilities, making daily life easy and convenient. With a practical layout, modern features, and a family - friendly location, 29 Tabaret Crescent combines comfort, style, and convenience. This property represents a rare opportunity to enjoy the best of Winfield's Farm living in a move-in-ready townhouse. Don't miss your chance to make this exceptional home your own.*For Additional Property Details Click The Brochure Icon Below* (id:60365)
528 - 250 Wellington Street W
Toronto, Ontario
Tridel-Built Icon 2 Condo at the heart of downtown Toronto. Close to both the commercial and entertainment districts, minutes drive to both U of T and Metropolitan University. walking distance to CN tower and Sky Dome and more. This building prides itself with world class amenities such as indoor pool, rooftop terrace w/BBQ and mingle area. (id:60365)
1620 - 35 Watergarden Drive
Mississauga, Ontario
Stunning 1 Bedroom Suite! Offering Premium Neutral Plank Laminated Floors, Open Concept Living/Dining Area With Walk-Out To Balcony. A Modern Kitchen With Designer Kitchen Cabinetry, Ceramic Backsplash, Under Cabinet Lighting & Stainless-Steel Appliances. Spacious Primary Bedroom With A Large Mirrored Closet! 1 Parking & 1 Locker Included! (id:60365)
1711 - 38 Gandhi Lane
Markham, Ontario
Condo By Times Group Corporation. Sun Filled Spacious and Functional 1 Bedroom with West Exposure Balcony. Kitchen and Bathroom Equipped With Quartz Counter Tops. Nearby Loblaws, Walmart, Canadian Tire, Home Depot, and Richmond Hill Centre. Walking Distance To Popular Commercial Plaza's Like Golden Plaza, Jubilee Square, Commerce Gate, And Times Square. Steps To Public Transit and Short Drive To Hwy 404 & 407. (id:60365)
504 - 30 Denton Avenue
Toronto, Ontario
A bright and inviting 1-bedroom suite with west-facing views. The kitchen is equipped with abundant cabinetry, and the open-concept living and dining area makes the space feel airy and welcoming. Danforth GO and Victoria Park Station just steps away. Surrounded by parks, trails, shops and restaurants. Parking available to rent. Tenant to pay hydro and water. (id:60365)
1902 - 30 Denton Avenue
Toronto, Ontario
This spacious 1-bedroom suite boasts beautiful west-facing views and an open, light-filled layout. The kitchen features a breakfast bar and generous cabinetry. Danforth GO and Victoria Park Station just steps away. Surrounded by parks, trails, shops and restaurants. Parking available to rent. Tenant to pay hydro and water. (id:60365)
29 Orton Park Road
Toronto, Ontario
Developers & Investors Attention !!! Rare development opportunity in Morningside ! A current detached residential property with rezoning approval for a ***Fourplex, offering an excellent turnkey development potential. The property is currently tenant-occupied with tenancy ending on April 30, 2026. This site is perfect for developers or investors looking to build a legal multiplex in a strong high demand rental market, or end-users build your custom dream home, close to schools, UT Scarb. Centennial, parks, transit, Hwy 401. Zoning approval secured, allowing for efficient planning and project preparation. seller can assist with building permit acquisition at an adjusted price, allowing for an even faster path to a ready-to-build site. Don't miss this chance to acquire a property with upside potential in a high-demand area. ***Seller has architectural drawings and all required documents ready for building permit application, subject to buyer's design additions or revisions. Current drawings propose a fourplex with rear garden suites. The main fourplex, including basement, is approximately 5,500 sq. ft., and the garden suite with basement is approximately 1,400 sq. ft. In total, the design includes 15 rooms, each with its own private bathroom. Two front parking spaces subject to approval, or buyer may rent two on-street parking permits from the City. *** The required permit for tree removal in the rear yard has been obtained. (id:60365)
605 - 56 Annie Craig Drive N
Toronto, Ontario
Welcome to Lago...Its black and white structure, recognizable from a distance and as impressive when you walk thru the elegant, ultra modern lobby. State of the arts amenities extensively equipped gym, yoga room, indoor pool, sauna, elegant fully equipped party room, guest rooms and the most efficient and courteous staff. The stunning one bedroom +den follows thru with the elegance of the building..with many upgrades and elegant touches. Open concept, modern design, with wall to wall windows in both living room and bedroom. customized Island will comfortably sit 4 people and offers extra storage space. The bedroom has a w/i closet ..Plus...2 custom mirrored closets..the unit also offers an extra storage locker (2)...what else could you possibly ask for!!!!!! perhaps...walk out to cafes, gelaterias, high end eateries, beaches, miles of scenic trails, breathtaking TO skyline TRULY RESORT STYLE LIVING!!!!!! (id:60365)
3530 Kingbird Court
Mississauga, Ontario
Stunning 4-Bedroom, 4-Bathroom Home Located In Highly Desired Neighourhood! Offering approx 3,700 sq. ft. of total living space (2,766 sq. ft. above grade per MPAC). Steps away from the Prestigious University of Toronto - Mississauga Campus. Bright & Spacious Sunken Room with Skylight .Ensuite Primebdrm with Walkin Closet.Custom Kitchen with Huge Center Island Elegantly Appointed With Granite, equip with Highend Ss Appl. Center Hall Plan Offers Traditional Layout With Dining, Living & Family Rooms With Massive Bonus Great Room Addition Boasting Hardwoods .Custom home bar in the basement w Sink.Backyard Oasis With Inground Pool, Large Patio & Western Exposure. Steps To Transit & Major Hwys, Close To Schools, Shopping, Restaurants, Trails. (id:60365)
33 Villadowns Trail
Brampton, Ontario
Step Into Your Dream Home With This Stunning 3-Bedroom Townhouse, Perfectly Situated In One OfThe Most Sought-After Neighborhoods! This Gem Boasts Sleek Laminate Flooring Throughout AndElegant Ceramic Tiles For A Modern Touch. Enjoy The Spaciousness Of Three Generously SizedBedrooms, Including A Luxurious Master Suite With His And Her Closets And A Spa-Like Four-PieceEnsuite Featuring A Stylish Glass Shower. The Open-Concept Main Floor Showcases Soaring 9'Ceilings, Enhancing The Airy Feel. Outside, A Private Backyard Awaits With A Deck And A NaturalGas Line Ready For Your BBQ Gatherings. With Top-Rated Schools, Parks, And Transit Options JustMinutes Away, And Hwy 410 Less Than Five Minutes From Your Door, This Home Offers UnparalleledConvenience And Comfort. Don't Miss Out Schedule Your Viewing Today! (id:60365)

