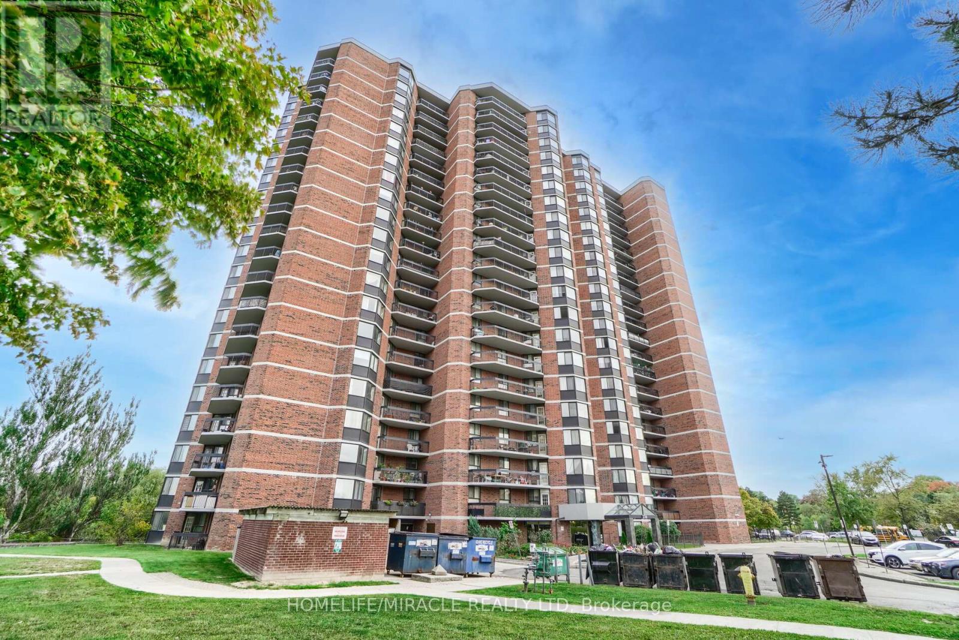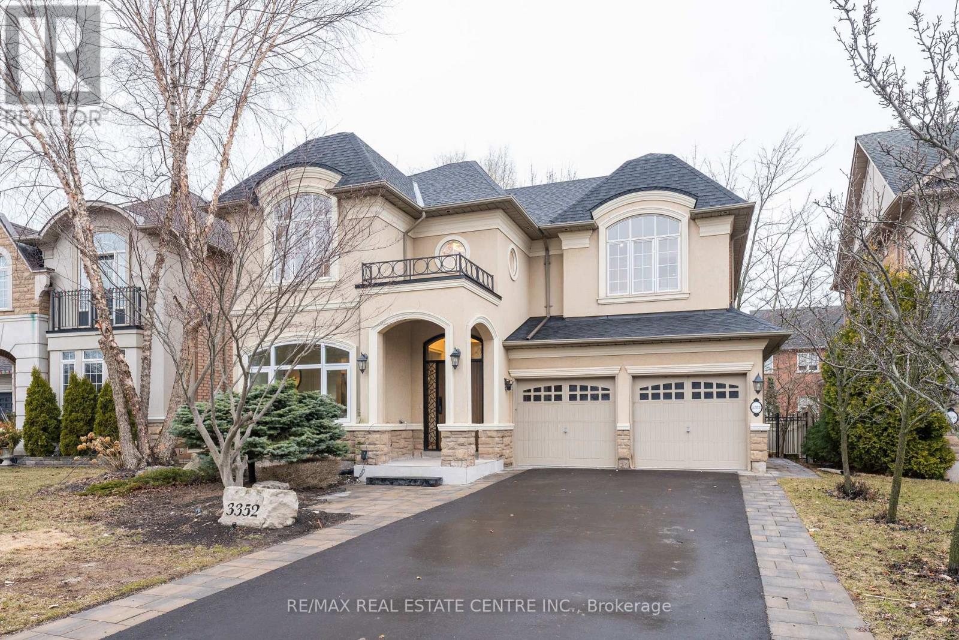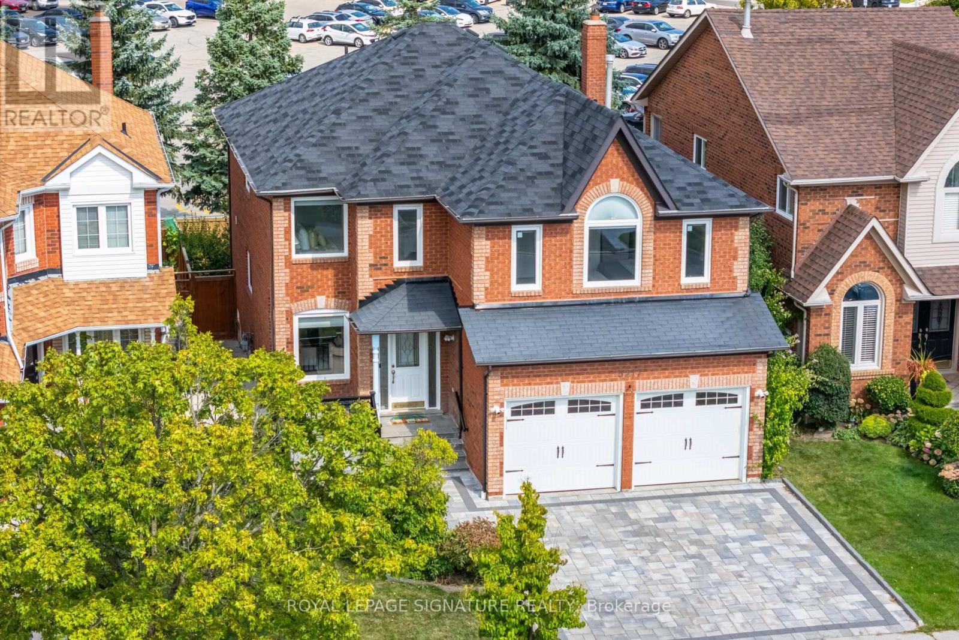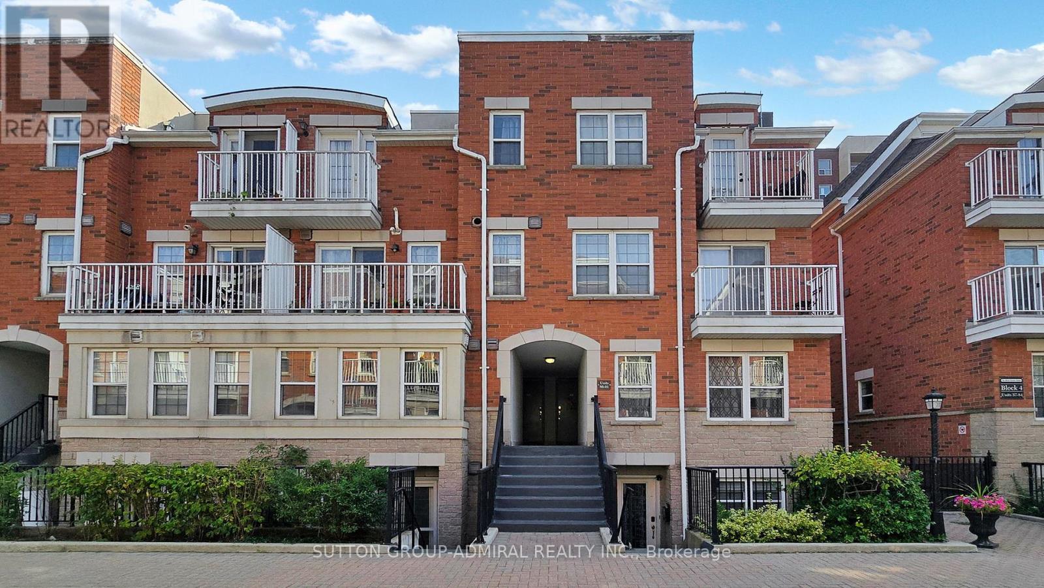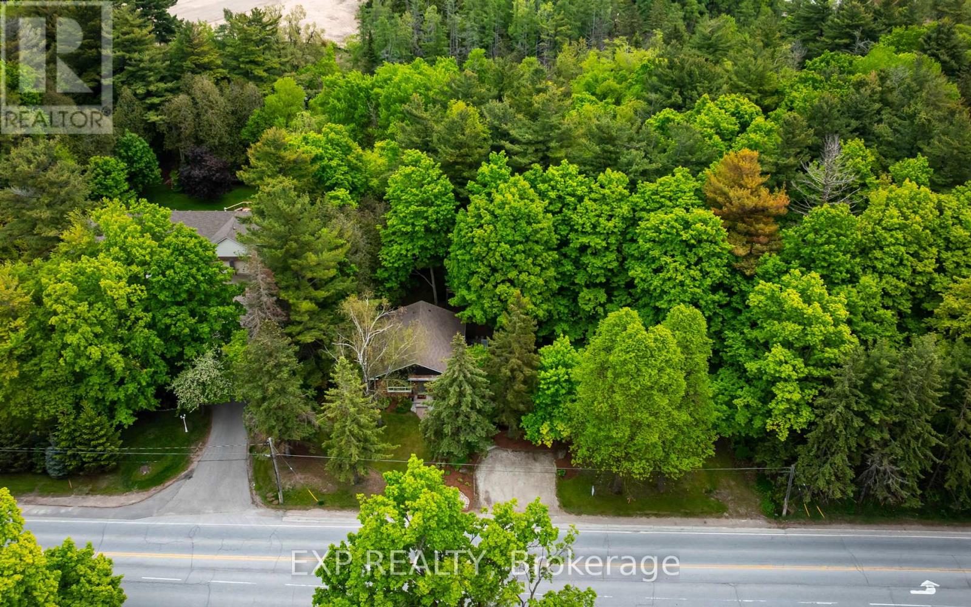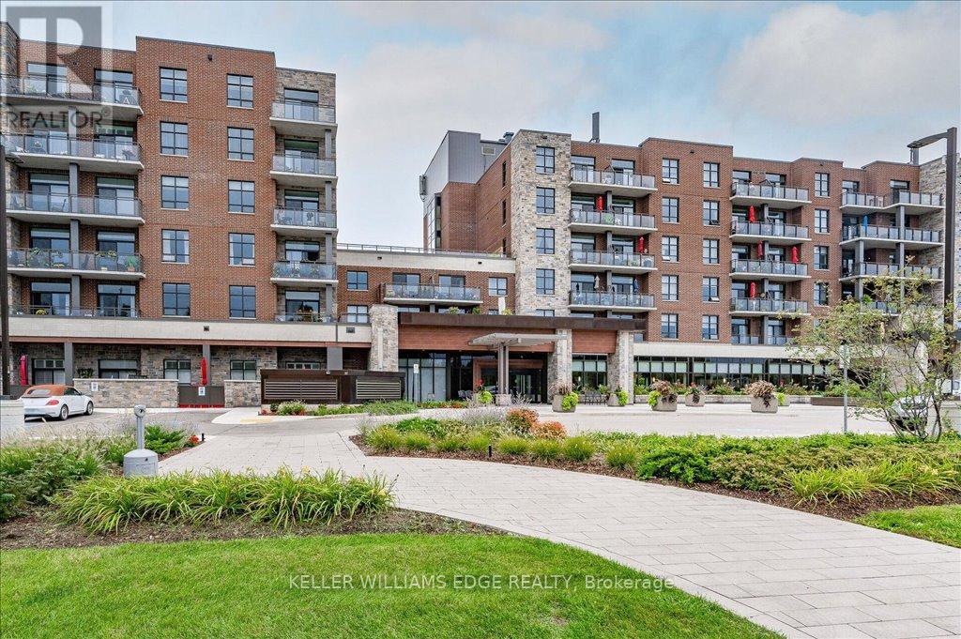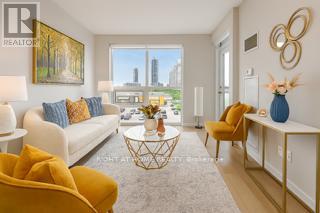208 - 236 Albion Road
Toronto, Ontario
Welcome To One Of The Most Spacious 3 Bed Unit In The Building With Huge Balcony. Located On The 2nd Floor , Great For Family With Kids And Seniors. This Condo Comes With A Lot Of Sunlight, Laminate Floors And Storage . 24 Hour Concierge W/ Security. Ensuite Laundry. Easy Access to TTC and HWYs 401/400/427. Only a few steps to school & shopping mall. Do not miss your chance on this property! (id:60365)
1103 - 61 Markbrook Lane
Toronto, Ontario
Step into this bright and stylish 2-bedroom, 2-bath condo that's been beautifully maintained and designed for modern living. The open-concept layout flows effortlessly, featuring an updated kitchen and sleek laminate floors throughout. Both bedrooms are generously sized with large double-door closets perfect for all your storage needs. But the perks don't stop at your door! Dive into amazing amenities: gym, pool, squash court, hot tub, sauna, ping pong, party room, concierge service, and plenty of visitor parking. Location? It doesn't get better minutes to highways (401, 400, 407, 427), TTC, top schools, parks, hospitals, libraries, and shopping malls. (id:60365)
3352 Petrie Way
Oakville, Ontario
Fabolous Fully Upgraded Property with Approximately 4500 Sqf of Living Space, Including State of the Art Kitchen with Jenn-Air Appliances and Double Wall Oven and Highest End Veneer Kitchen Cabinets, Sintered Stone Top and Flooring for Kitchen and Servery Area, as well as spacious Breakfast Area with Bi-Folding Alminum Door! Amazing Open to Above Family Room with Decorative Fireplace Welcoming you with Unique Fluted Panels Solid Wood Main Door! $$$$Spent on Highest End Renovation and Upgrades Including Riobel Faucets for the Six washrooms! This Property has Four Bedrooms in Second Floor with three Washrooms. Legal Professionally Finished Basement With Full Kitchen, Laundry Two Bedrooms, Two Washroom, and Separate Entrance for additional Income! Engineered hardwood Through Out! New Highest Quality Duration Shingles! Situated Just Steps from the Lakeshore Rd. and the Beach! DO NOT MISS THIS DREAM HOME! Modern Top Quality Electrical Fixtures through out with walls wainscoting at the Main Floor. (id:60365)
5217 Fallingbrook Drive
Mississauga, Ontario
Welcome to Your Dream Home in the Heart of Mississauga! Nestled in one of the most desirable neighbourhoods, this beautifully renovated home offers the perfect balance of convenience, comfort, and modern living. With its prime location and thoughtful upgrades, this property is a rare find for buyers seeking both functionality and style. From the moment you arrive, youll notice the attention to detail and care that has gone into every aspect of this home. The newly upgraded driveway sets the tone for what awaits inside. Step through the front door into a warm, inviting open-concept layout designed for both family living and entertaining. Bright, airy, and cozy interiors create a welcoming atmosphere throughout. The highlight of this home is undoubtedly the custom-designed kitchen, meticulously crafted modern cabinetry. The fully renovated washrooms feature designer fixtures and finishes that adda spa-like touch to your daily routine. All interior renovations have been completed with full city permits and approvals, giving you peace of mind. This spacious home offers 5 bedrooms, incl two with private en-suites a rare feature that provides comfort and privacy for family and guests alike. Convenience is enhanced with a washer and dryer on the second level, plus an additional set in the basement. One of the most appealing aspects of this property is its private backyard with a large deck. Overlooking a school, this outdoor space offers tranquility and seclusion seldom found in the city. Whether enjoying a barbecue, gardening, or unwinding after a long day, this backyard is the perfect escape. The location is unbeatable: primary, middle, and high schools are all within walking distance. The home sits almost equidistant to Square One, Heartland Town Centre, and Erin Mills Town Centre, offering endless shopping, dining, and entertainment options. A short drive to the GO Station and easy access to public transit, Hospitals, parks, and recreational amenities. (id:60365)
28 Wingrove Hill
Toronto, Ontario
Rare Opportunity to Own a Luxurious Custom Home in the Heart of Etobicoke Prime Islington Village near Echo Valley Park! Don't miss this exceptional chance to own a beautifully crafted 2677sqft custom home in one of Etobicokes most desirable neighborhoods. Thoughtfully designed with high-end finishes and timeless elegance, this stunning property offers the perfect blend of luxury and location. Enjoy unparalleled convenience just steps from premier shopping centers, top-rated schools, parks, and major transit routes making daily life effortless and enjoyable. This spacious and elegant 4 Bedroom / 3 bathroom home showcases premium finishes throughout, including rich hardwood floors, The Primary Bedroom has its own wing with the walkthrough closet and 5 pc En-suite. Coffered ceilings, classic crown moulding, ambient pot lighting that fills the space with natural light, and an inviting fireplace. The open-concept Chef's Gourmet kitchen is equipped with sleek stainless steel appliances a 42 inch kitchen sink with dual faucets overlooking a generously sized main-floor family room an ideal space for modern family living and effortless entertaining with a walkout to be captivated by the beautifully landscaped backyard, featuring a brand-new Hydro pool swim spa (2 in 1 hot tub swimming pool all year long) stylish Gazebo and built in BBQ. The ultimate setting for relaxation and entertaining turning this outdoor space into your own private oasis. The Garage includes an EV charger as well as 50 amp level to Tesla charger!!! Whether you're looking for sophisticated family living or a refined urban retreat, this home delivers the lifestyle you've been dreaming of. (id:60365)
74 Upper Higlands Drive
Brampton, Ontario
Welcome to 74 Upper Highlands Dr. located on a quiet cul de sac in amazing location beside Turnberry Golf & Country Club, steps to schools and White Spruce Conservation. This Stunning 4 bedroom Cape Cod style home boasts a sun-filled open concept plan with 9' ceilings on main level and EXCELLENT IN LAW/RENTAL potential with access to basement and garage from main floor laundry room. Thousands have just been spent!! Updated kitchen features Granite counters, Island and built desk/pantry, High End Sink with Goose neck faucet, renovated powder room, luxurious new staircase with iron pickets, smooth ceilings on both main and upper level with pot lights and upgraded 6" baseboards. New flooring - No Carpet. Clever plan ideal for entertaining with a huge kitchen and family across the back of house with Gas Fireplace with walkout to beautiful rear yard. Four spacious bedrooms including Elegant Primary Bedroom with large 4 pc ensuite and his & her walk in closets and large linen closet occupy the upper level. A bright high basement is offers numerous possibilities and great In-law or income potential. Immaculately landscaped both front and back with flagstone, flowers, shrubs, deck and shed. The driveway parks 4 cars (no sidewalks) with a double garage. Truly an amazing home and family neighbourhood with Golfing, White Spruce Conservation Area, 410 Hwy only 3 minutes drive. Just steps to schools and only 5 minutes drive to 2 shopping centers (Trinity Common & 10 & Bovaird) Furnace & A/C - 2019. (id:60365)
91 - 37 Four Winds Drive
Toronto, Ontario
May the Four Winds of Favour blow your way! Whether youre a first-time buyer, investor, or downsizer, this bright and spacious 2-bedroom condo townhouse is a golden opportunity. The functional layout blends style and practicality, with an open-concept design that offers clear sightlines to family and friends. The kitchen provides ample counter space for meal prep, plus a breakfast bar that makes serving a breeze.This desirable middle-unit means no stairs and enjoying the comfort of single-level living. Updates include new flooring in the primary bedroom, in-suite laundry, and a walkout to your own private balcony. Ready for your personal touch, this home is perfect for those who want both value and convenience. Location is unbeatable: walk to Finch West Subway, York University, shopping, parks, schools, and more. With modern living in a vibrant community at an affordable price, this opportunity won't last. Answer the call of homeownership - your next chapter is just a showing away. (SOME OF THE PICTURES ARE VIRTUALLY STAGED) (id:60365)
21 Veterans Way
Orangeville, Ontario
Charm, Convenience & Peaceful Paradise. Nestled in Orangeville's sought-after west end, this cozy, updated bungalow on a rare half acre lot backs onto a lush forest and will have you wondering how you ever lived anywhere else. Inside, the main floor is a showstopper, featuring unique beamed ceilings, rich wood flooring, and an open-concept layout that seamlessly blends the sitting area, dining room, and custom kitchen. Large windows flood the space with natural light and offer a picturesque view of the beautifully landscaped front yard. The foodie in your family will adore this kitchen, showcasing elegant quartz countertops, an undermount sink, stainless steel built in appliances, soft close white cabinetry, a full pantry closet, and seating at the counter, providing a perfect space for meal prep, homework and evening catch ups. Down the hallway you'll find a stylishly updated bathroom and 3 bedrooms including the primary suite offering a spacious retreat, with 2 large windows looking out to nature, a wall of built in closet space and beautiful crown moulding. The spacious finished basement offers incredible bonus space, ideal for movie nights, a home office and a kids play area. You'll also love the stunning 5-piece bathroom on this level, featuring modern tilework, a double vanity, and convenient stackable laundry. Thoughtfully designed storage nooks throughout the entire home ensure everything has its place, keeping your home organized and clutter-free. Live steps from Orangeville amenities, without sacrificing the peace and privacy of nature. Welcome home! (id:60365)
32 Lawndale Crescent
Brampton, Ontario
Spacious & Well Kept Semi Nestled On A Private And Family Friendly Pocket Of Westgate. Large Principal Rooms With Open Concept Living And Dining Combo, Large Family Room With Cathedral Ceilings And Gas Fireplace. Walk Out From Family To West Facing Sun Drenched Backyard With Deck. Hardwood Floors Throughout. 3 Large Bedrooms With Good Sized Closets. Extra Long Driveway & Backyard. Central Location Nearby Walking Distance to Transit, Schools, Shopping, Parks & Highway 410. (id:60365)
302 - 15 Windermere Avenue
Toronto, Ontario
Spacious 1-bedroom condo at 15 Windermere Avenue, fully furnished. The bright unit features an open-concept living/dining area and a very spacious kitchen with abundant storage and room for a desk, perfect for professionals. Enjoy lake views across the street from this desirable High Park, Swansea location. All- inclusive utilities: hydro, water, and heat. Building amenities include a fitness centre, indoor pool, sauna, party room, 24-hour concierge, and secure underground parking. Close to public transit, High Park, and local shops, this move-in ready condo offers a convenient and vibrant urban lifestyle. (id:60365)
607 - 3290 New Street
Burlington, Ontario
Discover an exceptional opportunity to enjoy vibrant, carefree living at Maranatha Gardens a welcoming 55+ adult community nestled in the heart of mature South Burlington. Designed with comfort, accessibility, and connection in mind, this community offers over 10,000 square feet of amenities tailored for an active and social lifestyle. Ideally located close to public transportation, churches, healthcare, grocery stores, bike paths, the hospital, Seniors Centre, Central Library, and the Performing Arts Centre, everything you need is right at your doorstep. This beautiful top-floor 1-bedroom plus den suite offers thoughtfully designed living with in-suite laundry, a convenient guest powder room, wide doorways, and wheelchair-accessible spaces throughout. Enjoy stunning sunset views from your private northwest-facing balcony, along with the comfort of individually controlled heating and cooling. Included with the unit is one underground parking space and a storage locker for added convenience. The community amenities truly set Maranatha Gardens apart -stay active in the fitness room, explore hobbies in the workshop, unwind with a good book or puzzle in the library, or enjoy a game of pool, shuffleboard, or darts in the games lounge. Entertain friends and family in the inviting main floor lounge with a beverage bar, or take advantage of the spacious party room with piano and outdoor patio space. Residents also enjoy the use of a beautiful 4th-floor terrace connecting the buildings, featuring BBQs and raised garden beds, perfect for warm-weather relaxation. Guest suites are available for overnight visitors, and the inclusive monthly fee covers property taxes, heating and cooling, water, building insurance, maintenance, snow removal, and parking -offering a truly hassle-free lifestyle. More than just a place to live, Maranatha Gardens is a friendly, connected community you'll be proud to call home. (id:60365)
715 - 4011 Brickstone Mews
Mississauga, Ontario
Bright, Spacious & Spotless Unit in Prestigious PSV Tower where Luxury Meets Lifestyle In The Heart Of Mississauga's Vibrant Downtown Core! 10 foot ceilings. 1 Parking & 1 Locker. 660 sqft plus 51 sqft balcony , Total : 711 sq ft. This is a well layed out One-bedroom plus den offering The Perfect Blend Of Modern Elegance And Urban Convenience. Sleek Contemporary Finishes And Floor-to-ceiling Windows . Spacious Laundry area facilitates additional storage. The modern kitchen comes complete With Integrated Appliances. The Spacious Primary Bedroom Features larger Windows And Ample Closet Space, While The Open Living Area Seamlessly Flows Onto A Private Balcony Ideal For Taking In The City Views. Steps From Celebration Square, Square One Shopping Centre, Sheridan College, The Living Arts Centre, Ymca, The Central Library, And Excellent Public Transit Options . Location at its very best. (id:60365)

