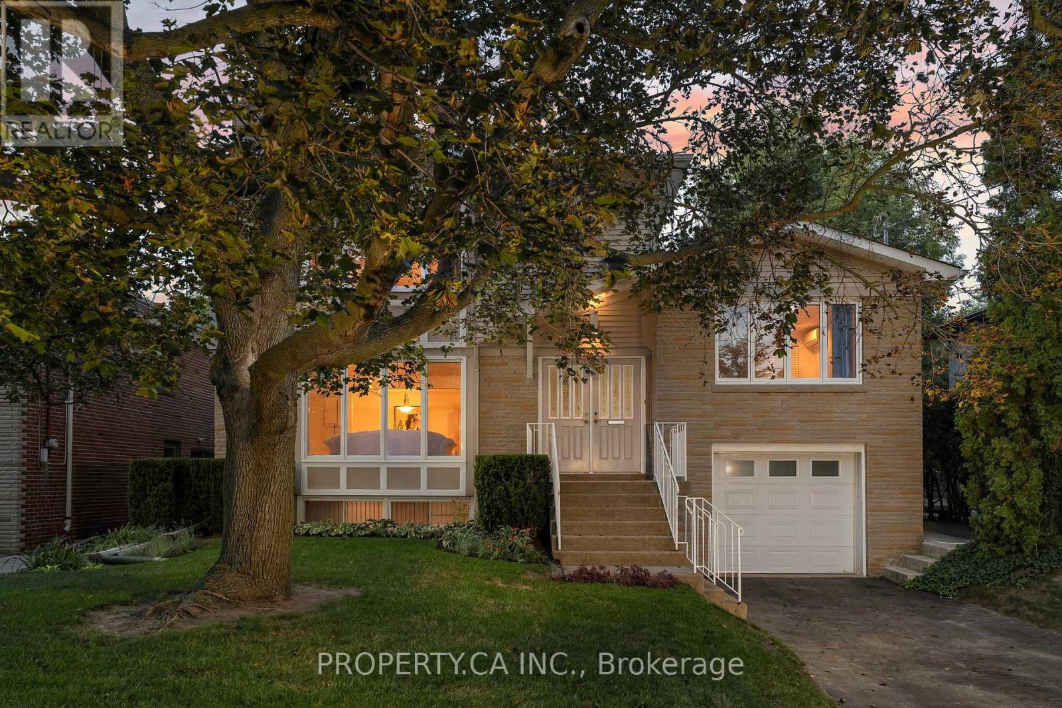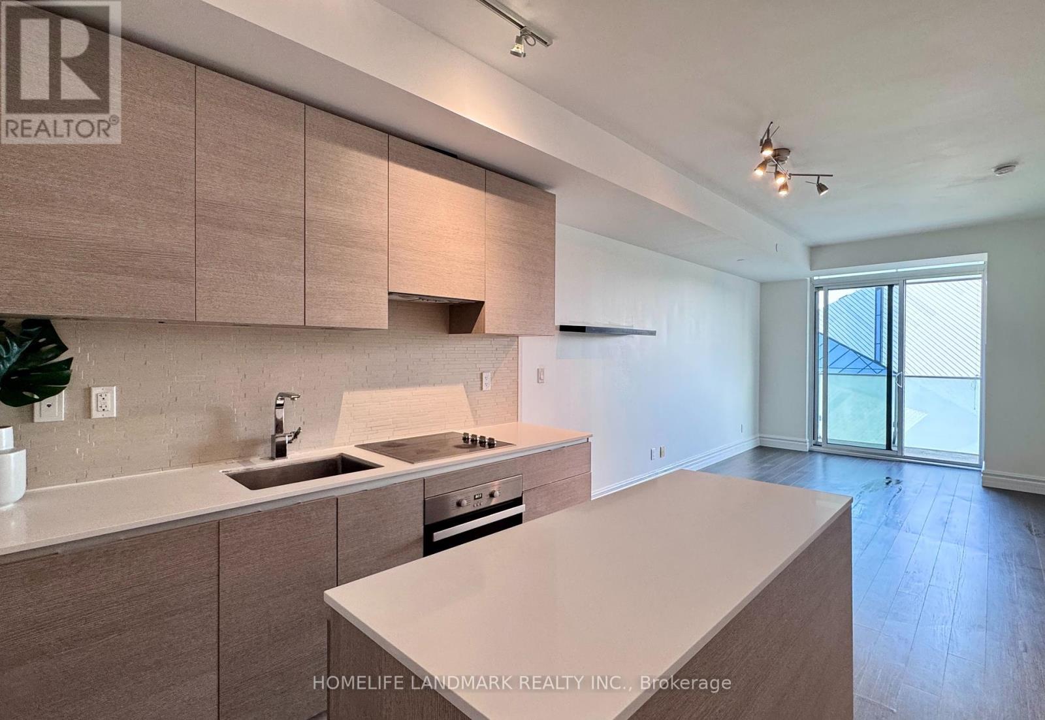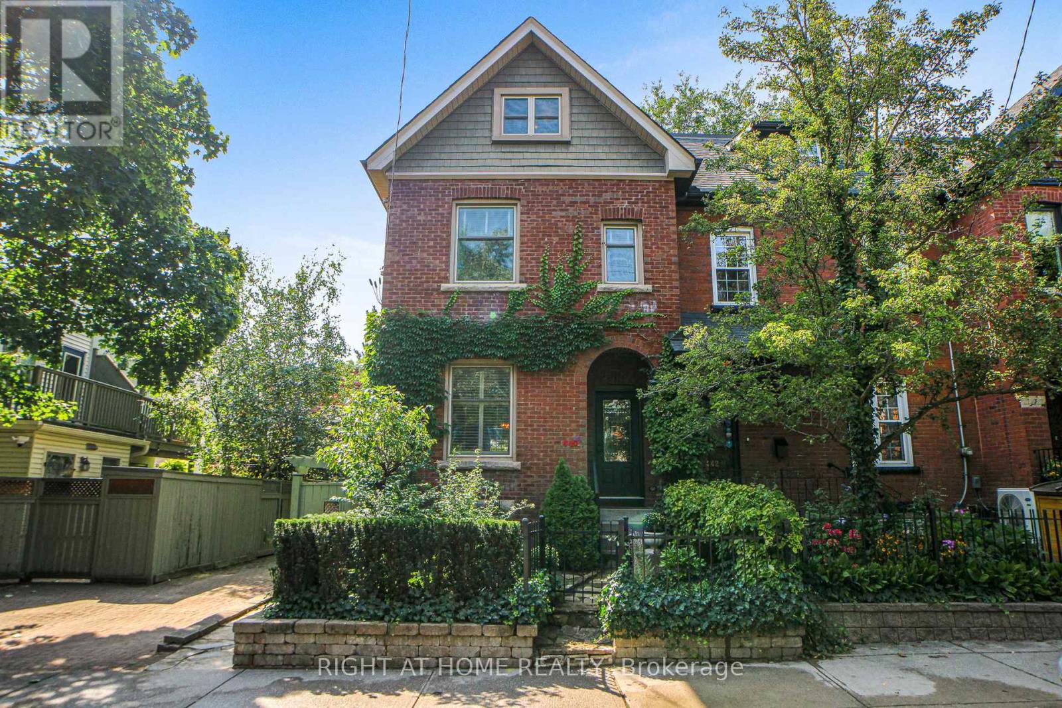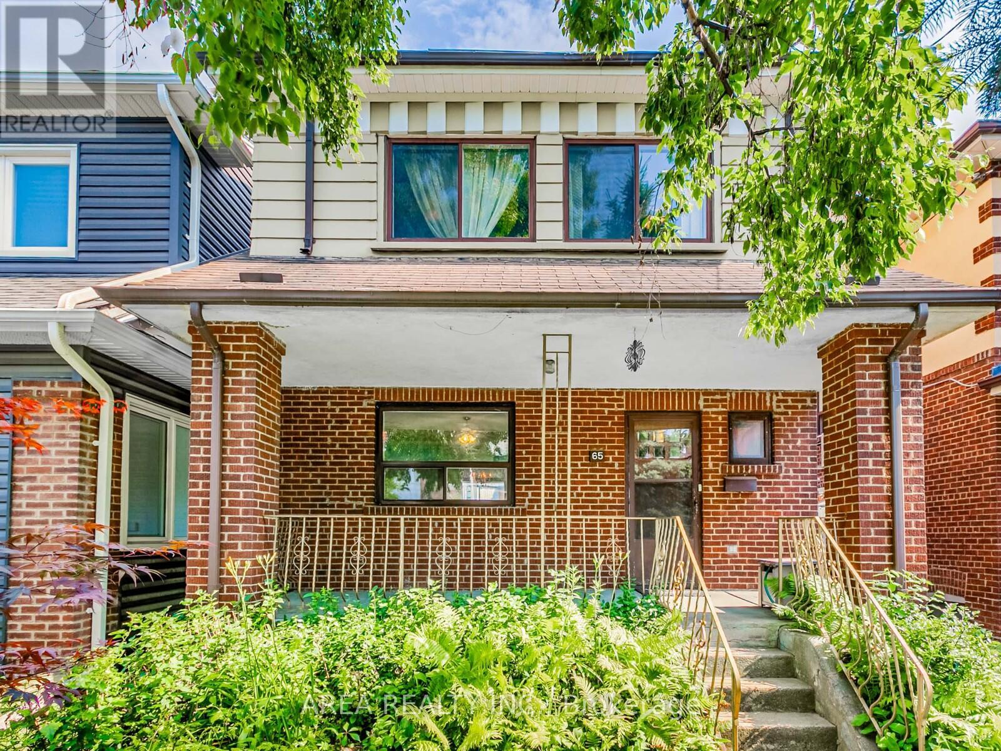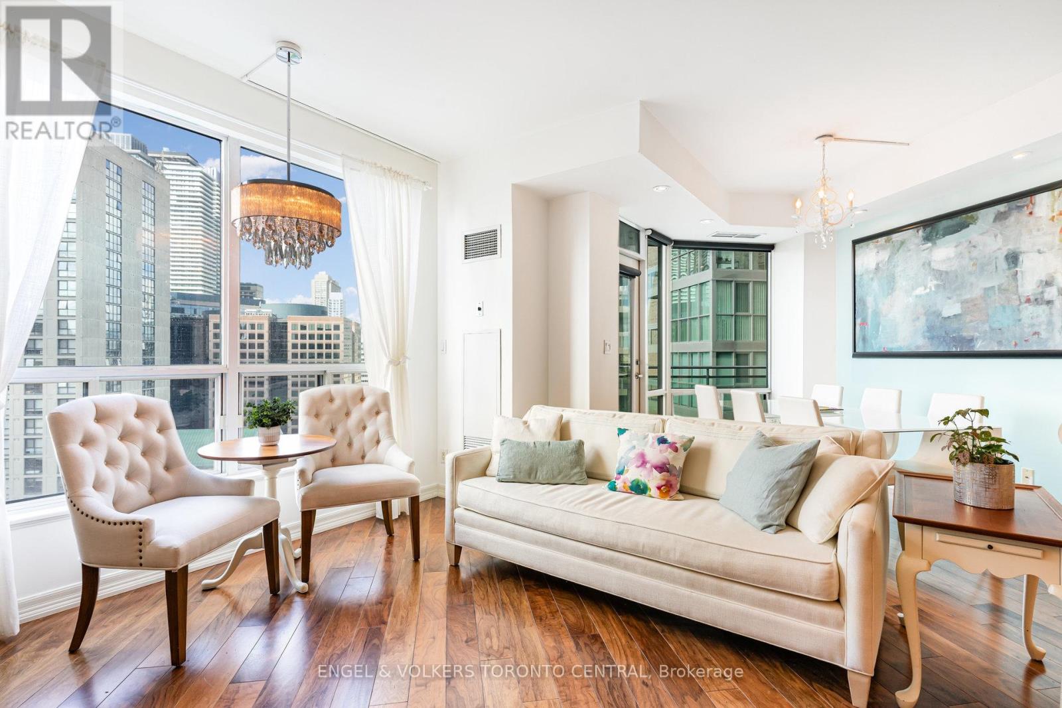228 Betty Ann Drive
Toronto, Ontario
Mid-Century Charm Meets Modern Comfort. Welcome to 228 Betty Ann Drive, a beautifully maintained home on a premium 50 x 135 ft lot in Willowdale West. Surrounded by $3M?$4M custom homes on one of the area's most sought-after streets, this property blends timeless design with thoughtful updates and delivers exceptional space for today's families. Inside, you'll find 3+1 bedrooms, 3.5 bathrooms, and a finished basement with a full bedroom, bathroom, office area, wood-burning fireplace, and ample storage. The main floor offers a gas fireplace, bright living/dining areas, and a kitchen with walkout to a large deck equipped with a gas line for barbecues. The backyard is private and tree-lined, complete with a custom built shed and plenty of room for entertaining or play. Notable upgrades include a sun drenching skylight, basement waterproofing, direct access from the garage into the home and backyard, a warming drawer in the kitchen, and fresh paint throughout. A stunning maple tree anchors the front yard, while glass block details add a timeless mid-century aesthetic. Families will love the walkable location just minutes to Yonge Street, subway access, North York Centre, schools, parks, community pool, and Toronto Public Library. With pride of ownership throughout, this home is move-in ready while also offering outstanding potential for future customization. (id:60365)
389 Winona Drive
Toronto, Ontario
A Rare Find in Oakwood Village - Fully Renovated, Parking for 5, and an Extra Deep Backyard Garden Oasis. Set in One of Toronto's most desirable communities, this fully renovated home delivers the perfect balance of city convenience and family-friendly living. Over $150,000 has been invested to make this a true turnkey property. The extensive renovations include a waterproofed basement with sump pump, redesigned bathrooms and laundry, upgraded electrical and plumbing, brand new hardwood floors, new water heater, custom deck, and refreshed exterior. Every detail has been addressed so you can move in with peace of mind. Inside, the spacious main floor offers modern finishes and an open flow for everyday life and entertaining. Upstairs you'll find 3 bedrooms and a renovated bathroom. The finished lower level, with its own entrance, is ideal for an in-law suite, home office, or income-producing rental unit. Outdoors, the property really shines with a rare140-foot deep, fenced backyard designed for entertaining, gardening, or simply enjoying quiet evenings. Added bonus is a long private driveway and detached garage that in total fits 5 cars. Location-wise, it doesn't get better. You're walking distance to Cedarvale Park, St. Clair West's cafés, restaurants, and shops, close to schools and minutes from the TTC. This is a home that meets today's demands for space, function, and lifestyle, all in one of Toronto's most vibrant and demanding communities. (id:60365)
25 Evermede Drive
Toronto, Ontario
Stunning Fully Renovated 3-Bedroom Bungalow in Sought-After Parkwoods-Donalda. Beautifully renovated from top to bottom with exceptional attention to detail, this open-concept home features soaring ceilings with skylights, hardwood floors, a chefs kitchen with stainless steel appliances, pot lights, custom window coverings, and a professionally finished basement. The spacious driveway, new pergola, and private backyard garden oasis make this home perfect for both indoor and outdoor living. Extras include: Stainless steel fridge, stove, range hood, dishwasher, washer, wine fridge, microwave, basement fridge, all light fixtures, tankless water heater, custom window blinds, and 2 backyard sheds. Basement is roughed in for a kitchen and offers heated bathroom floors. Move-in ready, this home truly has it all! (id:60365)
702 - 200 Bloor Street W
Toronto, Ontario
South-Facing Executive Condo in Iconic Exhibit Condos Priced to Sell! Bright and sunny all day with unobstructed south-facing views, this 736 sq.ft. executive suite sits in the heart of Yorkville at Bloor & Avenue, directly across from the ROM. Featuring floor-to-ceiling windows and a 102 sq.ft. fritted-glass balcony, the open-concept layout is both sleek and functional. The spacious den with French doors is ideal as a second bedroom. Includes 2 full bathrooms, with a deep soaker tub in the primary ensuite. Hardwood floors throughout. Modern European kitchen with quartz countertops, under-mounted sink, and fully integrated Miele appliances. Upgrades (approx. $3,000 value) : Miele fridge, High-end blinds, Medicine cabinets in both bathrooms, Extra lighting and custom shelving in the living room. Steps to U of T, subway, luxury shopping and fine dining. Includes 1 locker. (id:60365)
440 Sackville Street
Toronto, Ontario
Wonderfully situated within the best streets of Cabbagetown on a perennial, 3-season flowering garden, this home retains its classic period features while being modernized to meet the demands of modern living & entertaining. Its bonus includes the tenanted basement studio apartment, built with permits and to code in 2019, bringing mortgage assistance or added personal spending income. Positioned as the end unit of three affords streaming sunlight through the south facing side to add to the home's brightness. 2024 modernization of the main floor kichen by Scavolini design & cabinets with the full suite of high end Gaggenau appliances is a home chef's dream. The lower level kitchen also features Scavolini cabinetry, stainless steel appliances & ensuite laundry. The second floor family bathroom was completely gutted & rebuilt with charming tile treatments, antique cabinet & carrera marble counter / above counter marble sink. The second floor laundry is large, with taupe laundry pair under a marble waterfall counter and huge storage across 2 walls. The large second floor front room, currently used as a family / billiards room, would make a stunning & sizeable bedroom with multiple windows and potlights. The Primary is tucked cozily away on the third floor & provides a haven for your end of day, including a more-than-ample walk-in closet with organizers. Its four piece ensuite awaits your decorating hand to change the all-white look into something stunning to flow with the rest of the home. Up to date mechanics ensure comfort & controlled costs; includes in-floor heating in the basement & main floor kitchen for maximum comfort. Situated halfway between the restaurants, shopping & eclectic Parliament Street and Riverdale Park, you have a community of convenience & beauty within the city. What's holding you back? (id:60365)
65 St Annes Road
Toronto, Ontario
Welcome to 65 St Annes Rd! This DETACHED home is a true gem nestled in one of the quietest pockets of Little Portugal! Don't miss this rare and highly sought after opportunity that offers plenty of potential for all types of Buyers. Walk into a well-appointed foyer with original wood trim and staircase. French doors open to a spacious living room with a large window, brick fireplace and original hardwood floors. Walk through to a well-appointed, formal dining room that boasts charming dark wood trim and a swinging door to a charming kitchen with retro finishes. The second floor has four bright and spacious bedrooms and original hardwood floors throughout. The basement offers plenty of additional living space, or in-law suite potential! Enjoy on site parking and extra storage with a double detached garage and backyard parking. This lovingly maintained family home is ready for it's next chapter. Located between College St and Dundas just off of Dovercourt, enjoy the convenience of living steps to all the vibrant shops and restaurants of the area, YMCA, Dollarama, LCBO, TTC 505 streetcar line, Lower Ossington, Dufferin Mall, Trinity Bellwoods and so much more! Don't miss this opportunity to live in a fantastic school zone, close to downtown, yet quietly tucked away in one of the west end's best neighbourhoods! (id:60365)
8 - 62 Claremont Street
Toronto, Ontario
A must see in Trinity Bellwoods! This fabulous contemporary 1+1 bedroom office, 2 bathroom, 3-storey home is ideally situated just steps from Queen Street West. Overlooking the lane and beautiful St. Matthias Church, it's private and picturesque. The view of trees is unobstructed. The soaring 12-foot ceiling in the open concept living/dining/kitchen is fabulous for easy living and entertaining. The spacious and bright kitchen features premium stainless steel appliances and Caesarstone countertops. An abundance of natural light pours in the west-facing window and Juliette balcony doors. The bedroom offers a dressing area with built-in closets and makeup vanity/desk. The west-facing windows, with custom shutters, provides West light. The contemporary ensuite 4-piece bathroom features laundry - Miele washer/dryer. The lower-level home office or bedroom is bright and convenient. The 2-piece bathroom off the office is ideal for guests. Lounge or entertain on the renovated, private rooftop terrace with unobstructed South, West and North views including CN Tower. The built-in garage with automatic door closer provides 1 parking space, storage, and a private & secure entrance into the home. Screen and greet visitors on your phone with the Aosu doorbell and security camera, while home or offsite. Maintenance fees include snow removal in the laneway. Steps to your front door, enjoy the vitality of city living with trendy cafes, boutiques and shops. Trinity Bellwoods Park offers a playground, dog park, rink, courts, seasonal farmers market and more. The convenient Trinity community recreation centre features a pool, gym, fitness centre, and sports courts. Excellent transit options are just minutes away. This home puts you at the centre of one of Toronto's most dynamic and desirable neighbourhoods (as ranked by Toronto Life). The street address for #8 - 62 Claremont Street is 15 St. Mathias Place. (id:60365)
2107 - 300 Bloor Street E
Toronto, Ontario
Custom design. Curated finishes. Rosedale elegance. Suite 2107 is a timeless residence at one of Torontos most distinguished addresses, The Bellagio on Bloor. Spanning over 1,000 square feet of thoughtfully-designed interior space plus a large wraparound balcony, this two-bedroom, two-bathroom suite combines comfort, sophistication and sweeping city views. The open-concept layout showcases large south and west-facing windows that fill the space with warm natural light. The heart of the home is a custom-designed Florentine Kitchen, featuring solid wood cabinetry, Miele appliances, expansive counter space and ample storage. Its seamless connection to the principal living area is perfect for both daily living and stylish entertaining. The primary suite is generous, offering a spacious walk-in closet and a private five-piece ensuite with jacuzzi tub and Disegno fixtures. The secondary bedroom provides much-needed flexibility for family, overnight guests or a home office. Life at The Bellagio extends beyond your suite, with exceptional building amenities including a 24-hour concierge, indoor pool, sauna and fitness centre. Located at Mount Pleasant and Bloor, you are surrounded by the tree-lined streets, ravines and parks of prestigious Rosedale perfect for morning jogs, weekend strolls or cycling escapes. Top-rated schools, boutique shops, fine dining and convenient transit are all at your doorstep, balancing serenity and city living. Suite 2107 presents a rare opportunity to enjoy refined condominium living in one of Toronto's most sought-after neighbourhoods. (id:60365)
Th8 - 39 Florence Street
Toronto, Ontario
You'll Be Fawning Over Florence - A Modern And Contemporary End Unit Townhome With 3 Spacious Bedrooms, 4 Stylish Bathrooms And Over 2000 Square Feet Of Flawless Living Space Spanning 4 Floors Of Well Thought-Out Perfection. Completing The Package, Is A Private Rooftop Terrace And Parking Spot Right At Your Doorstep Adding Unmatched Convenience. The Main Floor Features Soaring Ceilings, Oversized Windows, An Open And Airy Living Space With A Powder Room, Double Closets, A Chef's Kitchen With Stone Countertops, Stainless Steel Appliances And A Gas Stove. The 2nd Floor Offers Two Great Sized Bedrooms, Both With Double Closets And An Abundance Of Natural Light. Retreat To The Entire 3rd Floor Dedicated To The Primary Suite, Complete With A Walk-in Closet And A Spa Inspired Ensuite. The Private Rooftop Terrace Is An Oasis Of Sunsets And Serene Tree Top Views Perfect For Entertaining, With Both BBQ And Water Lines Built-In. The Finished Lower Level With 8 Foot Ceilings Offers Versatile Space For A Rec Room, Home Gym. Guest Suite Plus Ample Storage! All Of This Is Tucked Away In A Quiet, Private Enclave Just Steps From Excellent Schools, Parks, A Community Center, Transit And The Vibrant Energy Of Queen West And Dundas West. Built By The Esteemed Great Gulf, This Boutique Condo Feels Like A Freehold Semi Your Path To Elevated, Stylish Comfort. (id:60365)
716 - 5 Soudan Avenue
Toronto, Ontario
Welcome to Art Shoppe Lofts & Condos, a true architectural gem in the heart of Yonge & Eglinton! This iconic building is just steps from the subway and future LRT, offering unparalleled convenience with a supermarket, café, bank, restaurants, and more-all within your building. This spacious 2 Bed + Den corner unit is bathed in natural light from stunning floor-to-ceiling windows, creating an open and airy feel. Thoughtfully designed with high-end upgrades, this home offers both style and functionality. Enjoy two expansive balconies for breathtaking views and outdoor living. Includes parking & locker for ultimate convenience. 970 sq. ft. + 112 & 123 sq. ft. of balcony space. A must-see! Master Bdrm W/Large W-In Closet, Huge Balcony & Ensuite Bath. 2nd Bdrm Has 2 Closets W-Out Balcony & Access To Main Bath. Hardwood Floors, Blinds. Infinity Pool, Fitness Center, Kids Room & More! (id:60365)
244 Cottingham Street
Toronto, Ontario
Welcome to this delightful three-storey city residence, situated in the highly desirable Rathnally neighborhood, known for its wonderful neighbors and vibrant community. Renovated yet maintaining charm with high ceilings, hardwood floors and window seats. The main level boasts an open-concept design that opens up to a charming city garden. The recent addition on the ground floor creates a bright breakfast nook or cozy family room. The elegantly renovated kitchen, equipped with stone countertops and high-end appliances, makes cooking a joy! A gracious staircase leads to two primary suites and a third bedroom, all filled with natural light. A separate entrance at the front provides access to the basement, enhancing convenience and offering potential for in-law accommodations. The home is abundant in storage throughout, making it an ideal choice for downsizers or young families. It is also located within the highly regarded Brown school district. Convenient street parking is typically available right outside your door. Rarely offered chance to get into this great neighbourhood at this price. (id:60365)
904 - 319 Merton Street
Toronto, Ontario
Make the move to the Domain on Merton. This is a 2 bedroom 2 bath NE corner unit in the desirable Domain East tower. Suite 904 is a well laid out 804 sq ft unit with engineered hardwood flooring and tiled floors. The kitchen has granite counters and a peninsula breakfast bar that makes for easy meal prep and overlooks the combined open concept living/dining area . The living space seamlessly transitions into a walkout to the balcony with a view of the luscious green canopy looking east over the midtown neighbourhoods. The primary bedroom fits a full bedroom suite and has a 4-piece ensuite with a combination tub/shower. The second bedroom is large enough to accommodate a sleeper sofa and a desk, great for work from home and still use as a second sleeping area. The main 3-piece bathroom has a walk-in shower and is conveniently located adjacent to the bedroom. Electric Vehicle owners, this unit comes with an EV charging station in the parking spot that just needs to be activated. A locker is included in the purchase price and is conveniently located on the same floor as the parking spot. Residents of the Domain will enjoy the Amenities the building has to offer including newly renovated Party Room, a Multi-Purpose Room, 2 Guest suites, Gym, Pool (great for doing laps), Hot Tub (nothing like sitting in the hot tub watching the snow falling), Saunas and a wonderfully supportive and diligent 24/7 concierge team. A sense of community is evident in the building and residents are encouraged to participate in and enjoy the regularly scheduled events and activities for all ages. The Domain is located in the coveted Mount Pleasant neighbourhood. It backs onto the BeltLine, a fabulous 9km path that follows an old rail line through the middle of the City and down into the lush Evergreen Brick Works. With a Walkers Paradise score of 90, local shops, restaurants, parks, schools and TTC access are all conveniently nearby. (id:60365)

