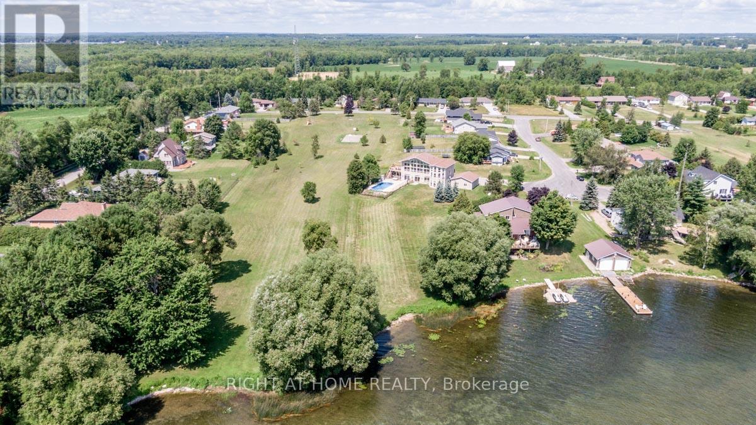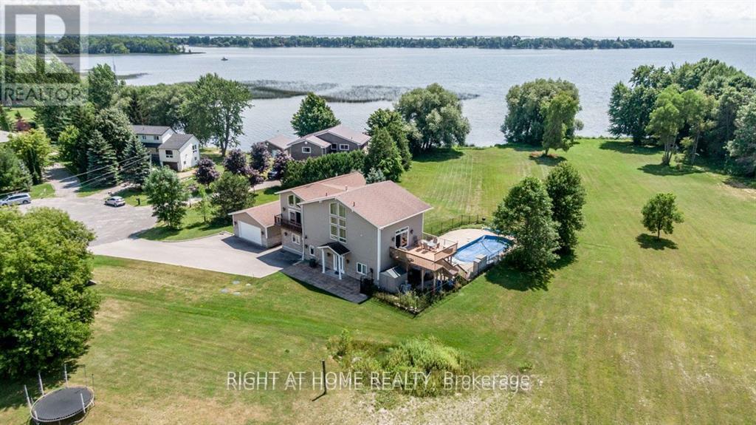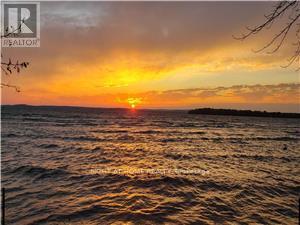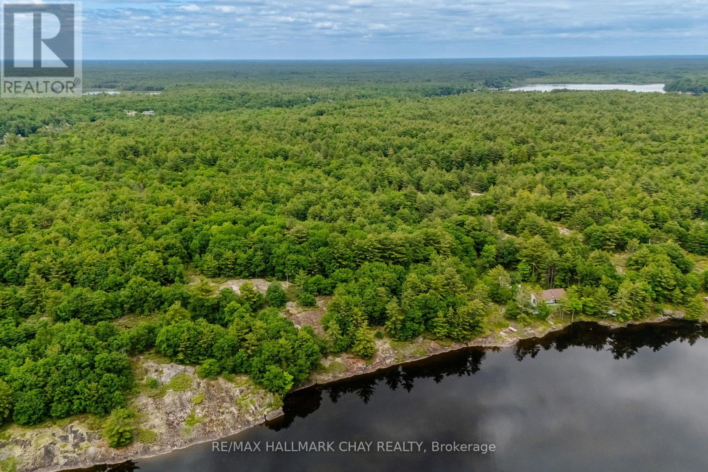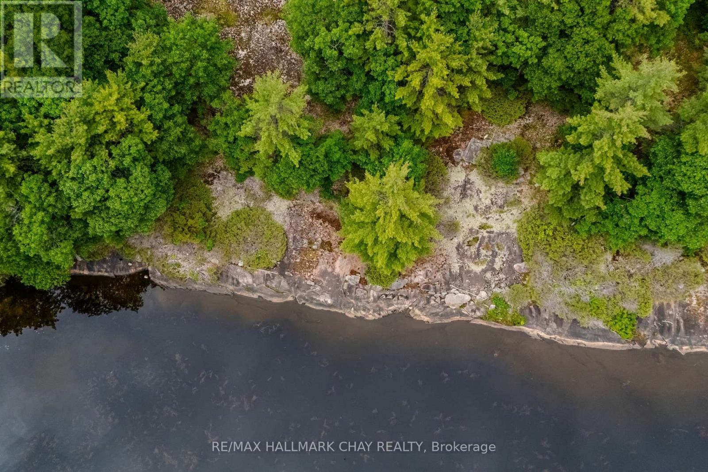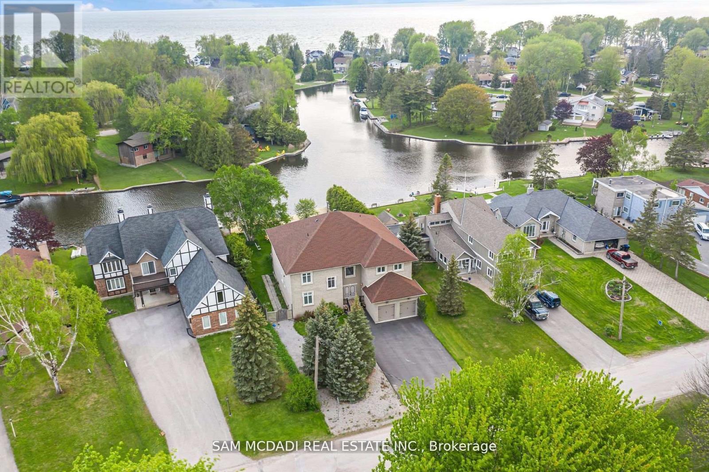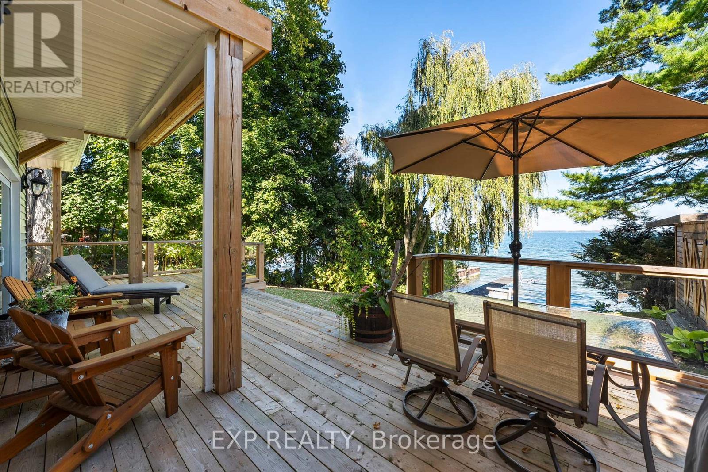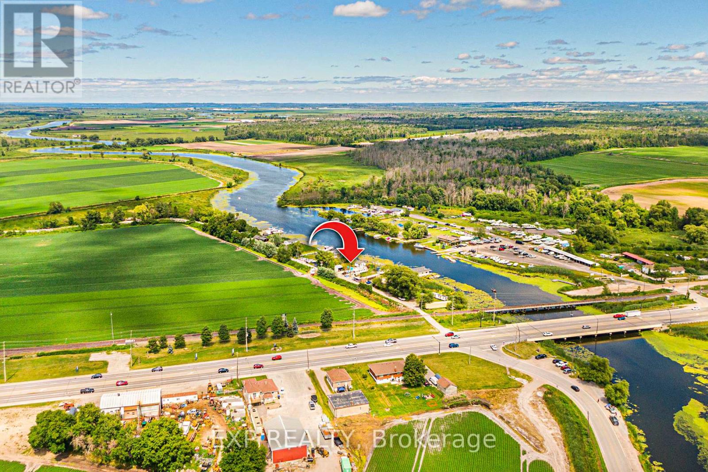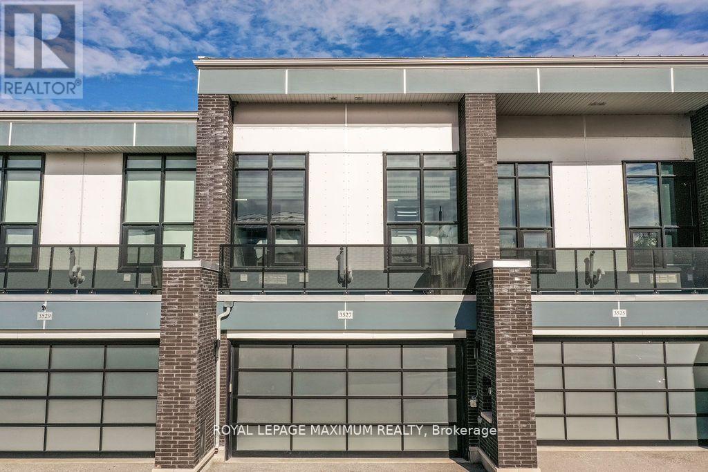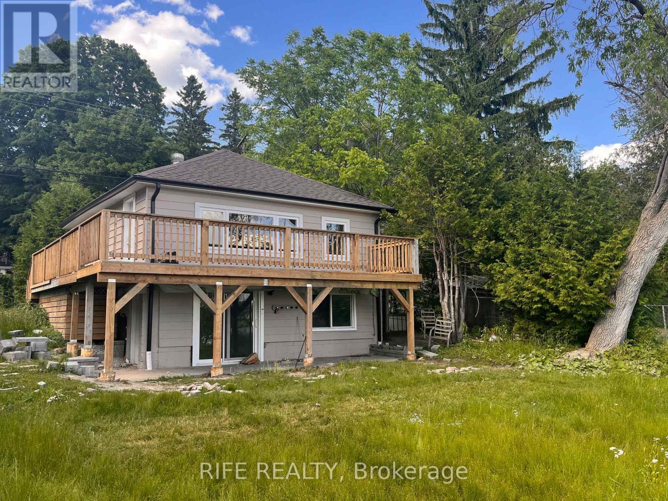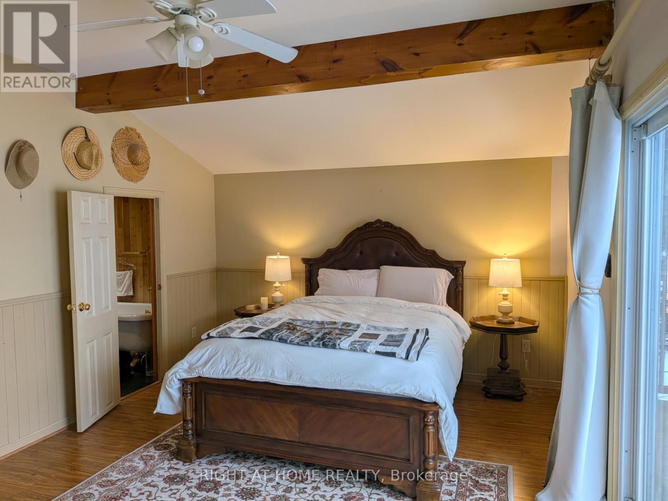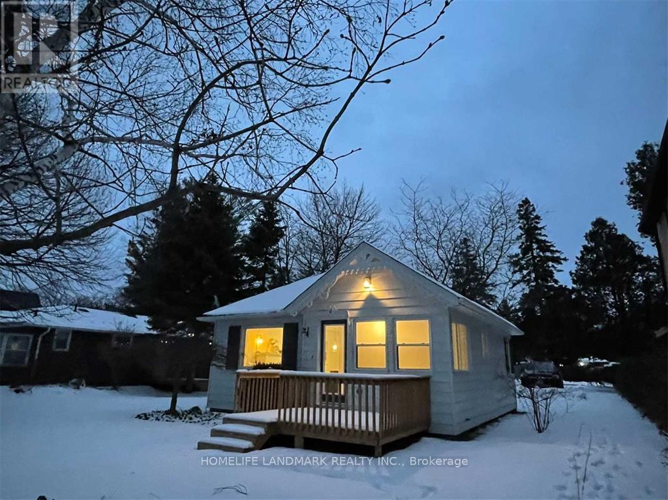3786 Tuppy Drive
Ramara, Ontario
Stunning Waterfront Lot on Lake Simcoe. Enormous and deep lot. Very private. Discover paradise on this expansive waterfront lot with 135 feet of frontage along Lake Simcoe shore. Prime Location: Wake up to breathtaking lake views and enjoy direct water access. Sunsets over the water are a daily delight. Swimmable Shoreline: Crystal-clear waters invite you for a refreshing swim. Dip your toes or dive right in! Private Dock and Boating: Your own sturdy dock awaits perfect for boating, fishing, or lakeside relaxation. Natural Beauty: Towering trees and lush greenery create a serene oasis. Listen to rustling leaves and bird songs. Development Potential: Customize your dream home or cottage. Endless possibilities await. Can build enormous house over 10,000 sq.ft. easy. Easy Access: Conveniently located near amenities, yet secluded for privacy. Don't miss this rare opportunity! (id:60365)
3788 & 3786 Tuppy Drive
Ramara, Ontario
Incredible opportunity to own two premium lots (3786 & 3788) for the price of one on a quiet cul-de-sac with 117 ft of swimmable, sandy Lake Simcoe shoreline. Incredible fishing! This custom-built, four-season waterfront home offers elegant design and luxurious comfort throughout. Features include rich hardwood floors, crown molding, walls of windows with breathtaking lake and green space views, and motorized blinds. The open-concept layout is perfect for entertaining, while the gourmet kitchen and quality finishes add a touch of sophistication. Enjoy year-round relaxation with a heated swimming pool, hot tub, and direct lake access. The insulated garage includes a 3-piece washroom ideal for guests or lake days. A rare combination of space, privacy, and luxury living on the water, all wrapped into one exceptional offering. Dont miss your chance to own this stunning lakeside retreat! (id:60365)
4787 Byers Lane
Ramara, Ontario
Watch the gorgeous sunset from the deeded waterfront just seconds away across the lane. Large 80 X 191' lot. Ramara 3 br Cottage 1 hr 20 mins from Toronto. Just a 2 min walk to another clear sandy beach on Lake Simcoe. Clear water great for swimming. Next to Mara Provincial Park to explore a larger 3rd beach with more action. Retro inspired look with a huge treed backyard. Large deck for BBQ and backing onto a forest. Highspeed internet service, hot water on demand. Just 12 mins to the closest supermarket and access to many other public beaches on Lake Simcoe. Enjoy the waterfront experience without the waterfront price or property tax. Licensed Short Term Rental (STR), Airbnb for income. Parking on both sides of the cottage. Private Well, Roof, Bathroom, Kitchen, electrical update, plumbing updates, windows, On demand water heater, all done between 2020-2022. (id:60365)
Lot 2 Delta Road
Severn, Ontario
A rare chance to enjoy the best of Muskoka with half the drive! Located on Sparrow Lake, just 1.5 hours north of Toronto, this waterfront lot is at the gateway to Muskoka, on the border between the Township of Severn and the District of Muskoka. This offers the benefit of lower property taxes. Welcome to Lot 1 (or) Lot 2 on Delta Road, situated on the serene waters of Deep Bay. Sparrow Lake is part of the Trent-Severn Waterway connecting Lake Ontario to Lake Huron. Lot 1: 4.5 acres with approximately 200 feet of south-facing water frontage. (Lot 2: 2.75 acres with approximately 200 feet of south-facing water frontage) This lot has a completed Environmental Impact Study, facilitating site selection and building permits. Positioned at the far western end of Deep Bay, this promises minimal boat traffic and maximum tranquility. This parcel can be purchased separately or together with Lot ( 1 )( MLS# 40605276 ) offering a rare chance to create a large and secluded family retreat. Proximity to marinas, resorts, and dining, combined with the natural beauty and privacy, make this property a hidden gem just a short drive from Toronto. (id:60365)
Lot 1 Delta Road
Severn, Ontario
A rare chance to enjoy the best of Muskoka with half the drive! Located on Sparrow Lake, just 1.5 hours north of Toronto, this waterfront lot is at the gateway to Muskoka, on the border between the Township of Severn and the District of Muskoka. This offers the benefit of lower property taxes. Welcome to Lot 1 (or) Lot 2 on Delta Road, situated on the serene waters of Deep Bay. Sparrow Lake is part of the Trent-Severn Waterway connecting Lake Ontario to Lake Huron. Lot 1: 4.5 acres with approximately 200 feet of south-facing water frontage. (Lot 2: 2.75 acres with approximately 200 feet of south-facing water frontage) This lot has a completed Environmental Impact Study, facilitating site selection and building permits. Positioned at the far western end of Deep Bay, this promises minimal boat traffic and maximum tranquility. This parcel can be purchased separately or together with Lot ( 2 ) (MLS# 40605279 ) offering a rare chance to create a large and secluded family retreat. Proximity to marinas, resorts, and dining, combined with the natural beauty and privacy, make this property a hidden gem just a short drive from Toronto. (id:60365)
36 Turtle Path
Ramara, Ontario
Indulge in the epitome of opulence and tranquility at 36 Turtle Path, an enchanting waterfront haven nestled within the breathtaking labyrinth of canals in Lagoon City, aptly dubbed "The Venice of Ontario". Discover a realm where luxury meets nature.Embark on a journey of aquatic adventure as you explore 18 km of winding canals and a sprawling shoreline, inviting boaters and water aficionados alike to immerse themselves in a world of endless possibilities. Nestled in the charming enclave of Brechin, mere moments from the idyllic serenity of Bayshore Village, this address stands as a testament to unparalleled waterfront living. Step into a realm of luxury as you embrace 90 feet of private waterfront, adorned with a stately dock that beckons you to embark on captivating voyages across the serene expanse of Lake Simcoe. Let the gentle lapping of the waves serenade you as you savor alfresco dining beneath the twilight sky, gather around the crackling fire-pit to roast marshmallows, or embark on leisurely strolls to a private sandy beach, mere moments away.As you cross the threshold into this extraordinary abode spanning close to 6000 square feet, be prepared to be captivated by the sheer magnificence that awaits. The gourmet kitchen, a culinary haven adorned with exquisite granite countertops and state-of-the-art stainless-steel appliances, beckons to unleash your inner chef. Immerse yourself in the grandeur of the soaring 20-foot ceilings in the grand room, where five spacious bedrooms, five bathrooms, and the embrace of hardwood floors await to envelop you in unparalleled comfort.A mere 90 minutes from the bustling energy of the GTA, this retreat offers an unrivalled opportunity to craft enduring memories with cherished loved ones. Welcome to your exclusive waterfront paradise, where every moment is a testament to the seamless fusion of magic and luxury, beckoning you to embrace a lifestyle beyond compare. (id:60365)
21 Pinery Lane
Georgina, Ontario
Welcome To Your Haven Of Tranquility, Where 60 Feet Of Pristine Shoreline Meets The Calm, Crystal-Clear Waters Of Lake Simcoe. From The Moment You Step Inside, You'll Be Captivated By The Expansive Windows And Glass Sliding Doors That Frame Breathtaking, Panoramic Lake Views, Seamlessly Connecting Indoor And Outdoor Living. The Main Floor Dazzles With An Open-Concept Great Room Featuring A Peninsula Gas Fireplace, Engineered Hand-Scraped Hardwood Flooring, And Pot Lights, Creating An Inviting And Warm Atmosphere. The Chef's Kitchen Is A True Showstopper, Boasting Cambria Quartz Countertops, A Breakfast Bar, Pass-Through, Gas Range, And Sleek Stainless-Steel Appliances-Perfect For Entertaining. A Main-Floor Office With Convenient Yard Access And A Three-Piece Bathroom Enhances Functionality, Complemented By A Separate Utility Room/Pantry. Step Outside And Unwind On The New Deck With Glass Railings Or Seek Comfort Under The Covered Porch, Where You Can Relax And Take In The Soothing Lake Views And Sounds Of Nature. Gather With Friends And Family Around The Stone Fire Pit For Cozy Evenings Under The Stars. The Complete Second-Storey Renovation, Finished In 2023, Offers A Luxurious Retreat With A Primary Suite Featuring A Floor-To-Ceiling, Stone-Faced Gas Fireplace, Vaulted Ceilings, & A Large Private Balcony Overlooking The Serene Lake-An Idyllic Spot For Morning Coffee. The Spa-Like Semi-Ensuite Bath Pampers You With A Deep Soaker Tub With Water Views, Heated Floors, And Elegant Five-Piece Fixtures. The Convenience Of Second-Floor Laundry, Along With A Spacious Dressing Room Or Flex Space, Adds To The Thoughtful Layout. Two Additional Sun-Filled Bedrooms Complete The Upper Level, Offering Ample Space For Family Or Guests. With Parking For Twelve Vehicles And Ample Room For A Future Garage, This Exquisite Waterfront Property Is Fully Equipped To Host Family, Friends, And All Your Year-Round Adventures. Don't Miss Your Chance To Own This Exceptional Lakeside Retreat! (id:60365)
17 Private Drive
Bradford West Gwillimbury, Ontario
Rare Waterfront Opportunity On The Holland River! This 50 X 100 Ft Property Is Accessed Via A Private Road With Direct Access To Yonge St Offering A Prime Waterfront Setting With A Short Boat Ride To Lake Simcoe And Access To The Trent-Severn Waterway-Perfect For Boating, Fishing, And Year-Round Outdoor Activities. Conveniently Located Just 1 Minute To Gas Station, 2 Minutes To Bradford GO, 5 Minutes To Newmarket, And 35 Minutes To Toronto, With Easy Access To Major Highways. The Property Features A Fixer-Upper With Active Hydro Service And Unbeatable Low Taxes For Affordable Waterfront Ownership. There Is Potential To Install A Dock, And A Pile Driver Is Included To Make Rebuilding Easy. Covered Parking For Two Plus Additional Parking For Five Vehicles Ensures Ample Space, While Two 20-Ft Sea Cans Provide 320 Sq Ft Of Storage. An I-Beam Is Also In Place, Perfect For Lifting Boats And Motors. Bring Your Vision And Seize This Incredible Opportunity To Own Waterfront Property! 60 Amps Hydro Service. Dwelling Built 1912. Roof 2012. Piles/Pillars Replaced With Permit 2004. (id:60365)
3527 Riva Avenue
Innisfil, Ontario
Rare 4-Bedroom Waterfront Retreat in Friday Harbour Resort! Welcome to this customized and uniquely designed marina townhome located in the prestigious Friday Harbour Resort. This exceptional property features a rare 4-bedroom layout on the second floor, thoughtfully divided into two private wings- each with 2 bedrooms and a full bathroom, creating the perfect setup for two families or multi-generational living. Ideally situated directly across from the Beach Club and just steps from the lake, this home offers the ultimate in convenience and lifestyle. The main floor boasts soaring 10-ft ceilings, elegant black cabinetry, stainless steel appliances, and a massive centre island-ideal for gathering and entertaining. The open-concept living and dining areas offer breathtaking lake views and flow seamlessly onto a private, spacious deck-just steps from your own exclusive boat slip. Upstairs, the primary bedroom features a walk-out to a wide balcony, the perfect spot to enjoy a peaceful morning coffee with panoramic water views. The 2-car garage is equipped with epoxy floors, slat walls for added organization, and even includes a second fridge. Recently operated as a successful Airbnb rental, this turn-key opportunity can continue seamlessly, as the property is available fully furnished. Whether you're seeking an income-generating investment or a personal waterfront retreat, this home offers the best of both worlds-generate revenue while keeping it available for your own enjoyment whenever desired. Enjoy all the world-class amenities Friday Harbour has to offer: a championship golf course, private beach, marina, nature trails, shops, restaurants, a grocery store, and year-round entertainment. This is more than just a home-it's a lifestyle. (id:60365)
41 Connor Drive
Whitchurch-Stouffville, Ontario
Don't Miss This Rare Direct Waterfront Property! Beautiful Lake View! Enjoin Your Happy Life! Huge Lot 95 X 101 Ft Located On A Quiet Dead End Street*One Of The Largest Water Front Lot On Musselman's Lake*$$$ Update! New Renovation Top To Bottom! Brand New Roof, Brand New Gas Heating System, Air Conditioner, Foundation Waterproof Finished! Brand new Deck With Beautiful Lake View! Move-In Condition! * W/O To The Backyard From Ground Floor*Tremendous Potential For Investment Or Development! (id:60365)
36 Shirlea Boulevard
Georgina, Ontario
One of the best 75.95' x 195.30' waterfront lots on Lake Simcoe-loaded with potential! This well-maintained, direct waterfront, four-season home offers breathtaking western sunset views and is ideally situated on a quiet cul-de-sac in Georgina. Featuring an open-concept layout, this unique home has been extensively upgraded with over $100,000 in improvements. Highlights include a new boathouse complete with washroom and shower, upgraded interior staircase and deck railings, and new flooring on both the ground-level and second-floor decks. A brand-new heating system has also been installed for year-round comfort. Just 45 minutes north of Toronto, this property is truly a must-see. Show with confidence! (id:60365)
851 Lake Drive E
Georgina, Ontario
Beautiful Fully Furnished 4-Season Indirect Waterfront Home Featuring Open Concept Layout, Vaulted Ceilings And Private Lake Simcoe Access! Updated Throughout And Well-Maintained. Kitchen With Quartz Countertops And Ss Appliances. Living Room With Fireplace Overlooks The Water. 3-Piece Bathroom With Glass Shower. Detached Garage With Hydro. Short Walk To Public Beach &Park . Restaurants, Stores, Tim Horton , Gas Station Are All Within A 5 Minute Drive ! Cottage And Home In One! (id:60365)

