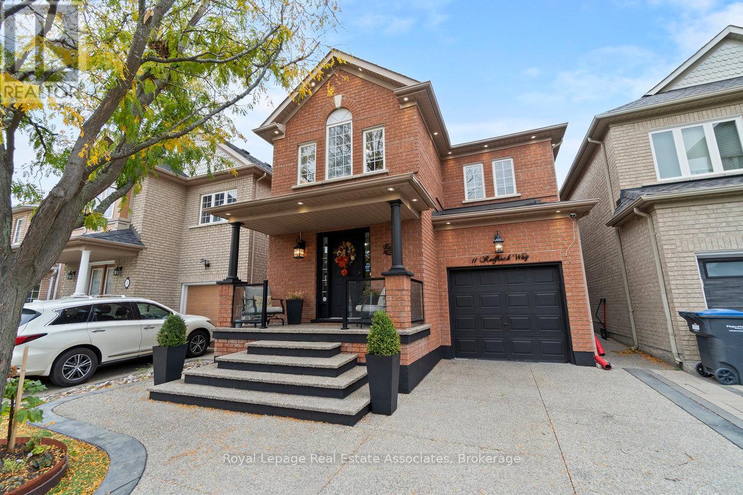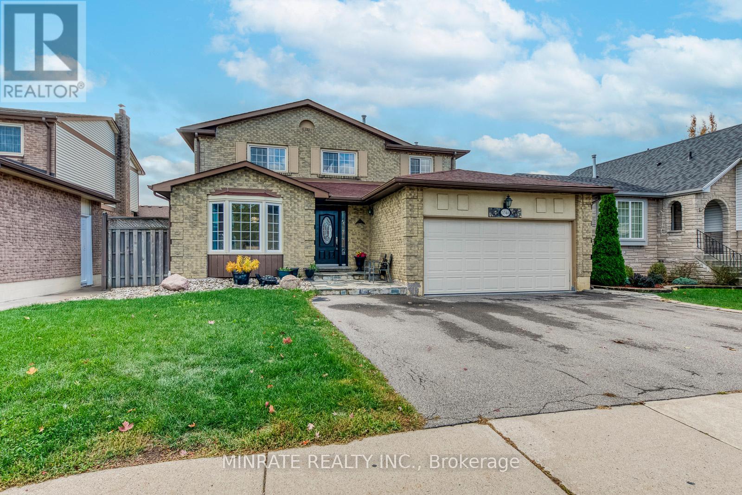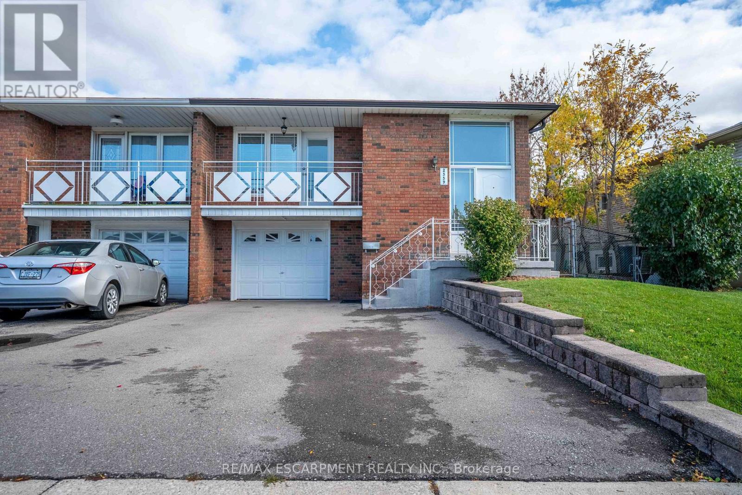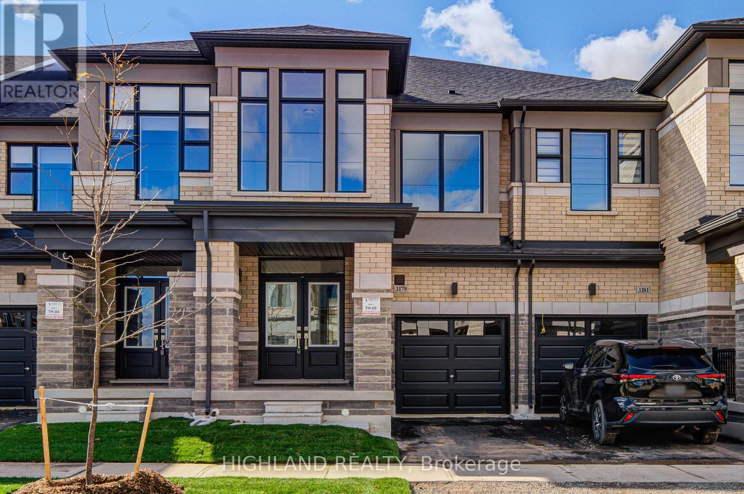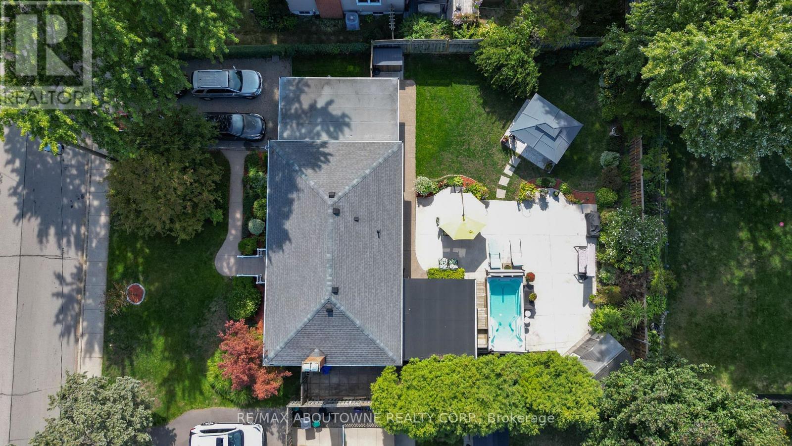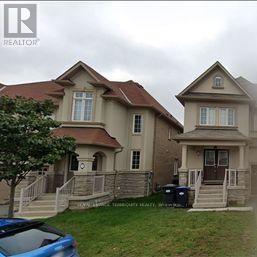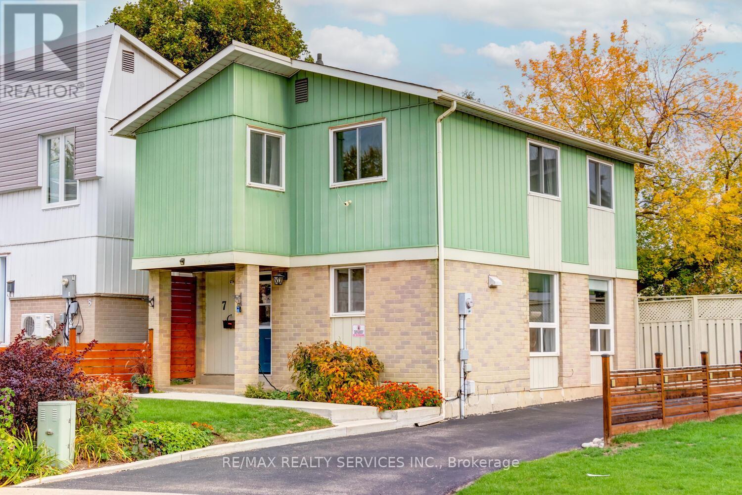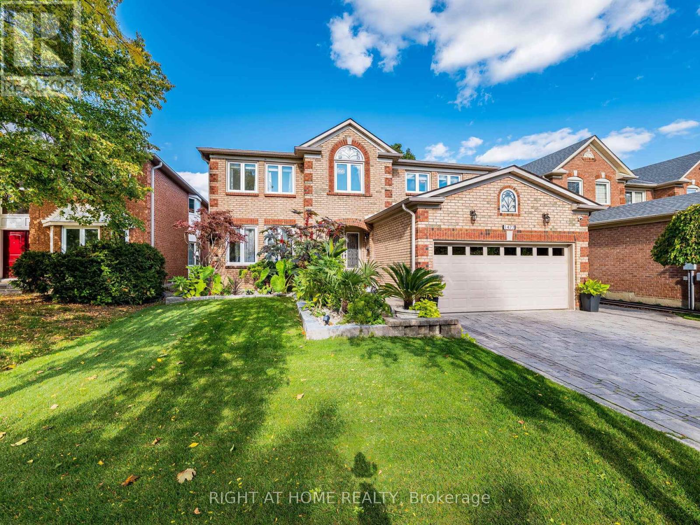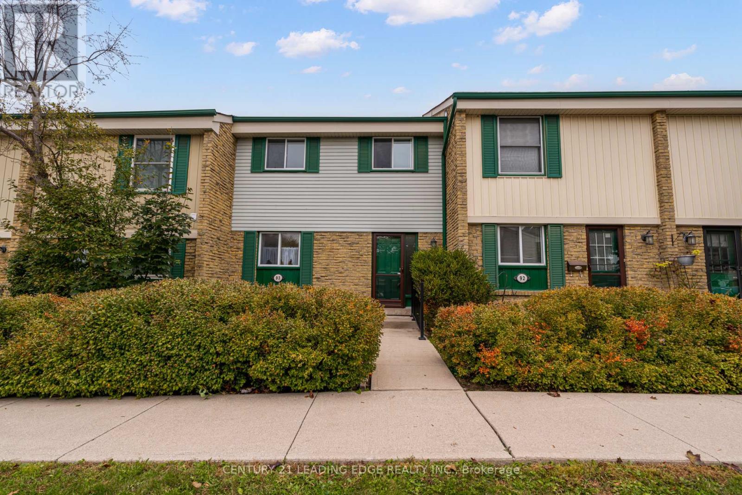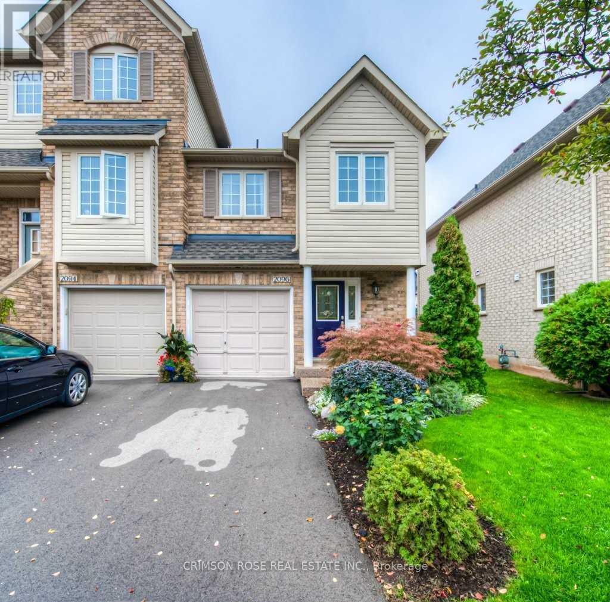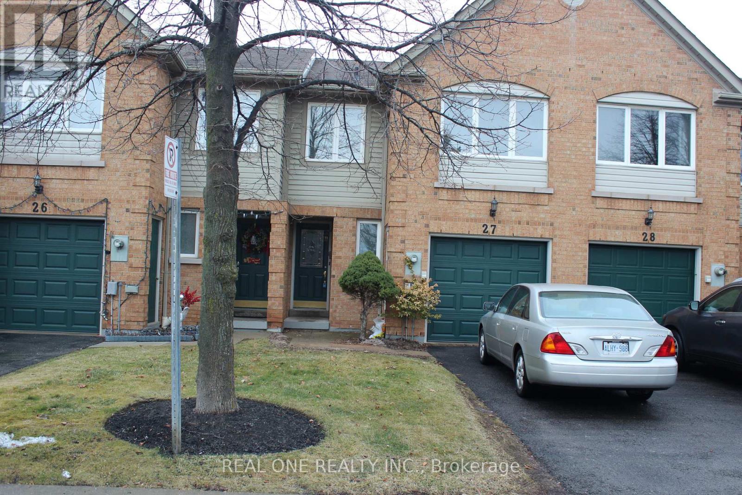11 Redfinch Way
Brampton, Ontario
*SPACIOUS STUNNER in FLETCHER'S MEADOW* Welcome to this beautifully maintained eloquently styled 6 BED, 4 BATH family home offering 2,684 SQFT of bright, functional layout and gorgeous contemporary finishes throughout. Enjoy a formal living room with soaring ceilings & stunning open staircase. Flow through to the open concept Family Room with cozy gas fireplace and fabulous Dining area - perfect for relaxing evenings and entertaining guests. The crisp white kitchen showcases stainless steel appliances, quartz counters, centre island with breakfast bar, and a perfect eat-in area with walk-out to the backyard for summer BBQs & pool parties! Upstairs offers a spacious primary retreat w/ walk-in closet & 4-PC ensuite, plus 3 additional generous bedrooms plus 4-PC hallway bathroom. The fully finished Basement adds incredible versatility with 2 extra bedrooms, a full 4-PC bath, open concept kitchen and rec room area + cold room & ample storage. *Potential for side door entrance from the stairs! (NOTE: Some photos have been Virtually Edited & Staged.) Parking for 4 vehicles, this stunning, move-in-ready home in a well established family-friendly quiet community is perfect for growing families! Amazing amenities like Restaurants, Pharmacies, Banks, Daycares, Grocery Stores & Gyms. Golf enthusiasts can enjoy the Harry Putter driving range or Lionhead Golf Club! Big Box Stores conveniently along Bovaird, at McLaughlin and Main intersections. 5 minutes to Mount Pleasant GO Train Station + ZUM Bus Public Transit. Quick commuting to Hwy 410 for GTA or Hwy 10 for Caledon. Cultural diversity and vitality, this area features great schools and promotes youth engagement. Prime location in a well established quiet community - the perfect place to grow your family! (id:60365)
3346 Palmer Drive
Burlington, Ontario
Step inside this 4 bedroom 2.5 bathroom detached home located in the desirable Palmer neighborhood. Main floor features spacious living room, dining room, family room, family room, kitchen and breakfast area. Second floor offers primary bedroom with 3-pc ensuite, along with three additional bedrooms and a 3-pc main bath. Excellent location close to parks, schools and more! (id:60365)
2559 Kingsberry Crescent
Mississauga, Ontario
Impressive semi-detached raised bungalow in the heart of Cooksville, Mississauga, offering flexible living ideal for families, investors, or multigenerational households. This well-maintained home features four bedrooms and two full bathrooms arranged across two levels, with two full kitchens and a separate entrance that provide easy separation for a lower suite or rental unit. The main level delivers bright, welcoming living spaces suited to everyday family life and entertaining, while the lower level functions as an independent suite with its own kitchen and bath, perfect for in-law accommodations or steady rental income. Recent exterior enhancements include brand new garage door(2025), eavestroughs(2024) and driveway(2022) that boost curb appeal, security, and convenience. Located in a prime Cooksville neighbourhood, the home places residents close to community centres, recreation facilities, parks, and schools, with nearby hospitals and medical services providing added peace of mind. Shopping, dining, and major retail destinations are minutes away, and efficient transit links plus highway access simplify commuting across the Greater Toronto Area. Combining practical upgrades, a versatile floor plan, and strong neighbourhood amenities, 2559 Kingsberry Crescent represents a compelling balance of lifestyle and investment value. Buyers seeking immediate occupancy with income potential or a long-term rental asset will appreciate the property's adaptability, privacy, and central location. (id:60365)
2454 Springforest Drive
Oakville, Ontario
Spectacular Freehold End Unit Townhome by Fernbrook A True Showpiece! Experience Luxury Living In This Stunning Contemporary Above Grade 2877 Sqft home Plus Fully Finished Luxurious Lower Level, Expertly Crafted By Renowned Builder. Perfectly Positioned As An Executive End Unit Home Backing Onto A Lush Conservation Area With Walking Trails, This One-Of-A-Kind Residence Blends Modern Elegance With Timeless Quality. Step Inside To Soaring Ceilings, Rich Hardwood Floors, And Exquisite Imported Exotic Tiles. The Open-Concept Layout Flows Effortlessly Onto A Massive Deck That Showcases Breathtaking Sunset Views Of The Fourteen Mile Creek Conservation Area, Truly an Entertainer's Dream Home! The Professionally Finished, Magazine-Worthy Lower Level Is A Showstopper, Complete With A Custom Private Wine Room That Must Be Seen To Be Believed. Every Detail In This Home Has Been Thoughtfully Curated With Top-To-Bottom Custom Finishes That Exude Sophistication And Grandeur. A Must See In Person! (id:60365)
1179 Dartmouth Crescent
Oakville, Ontario
** Brand New & Luxury Townhouse W/ 4 Bedrooms & 3 Washrooms ** This stunning 2-story townhouse with over 2000 sq. ft. of beautifully finished living space in a highly sought-after & family-friendly community features a modern kitchen with quartz countertops, brand new appliances, a large size island with a high-end quartz waterfall quartz finish on the both side and an open-concept layout which is capable to accommodate all family entertainments. The primary bedroom boasts a luxurious 5-piece ensuite and a generous walk-in closet. Three other great size bedrooms sharing a 5 pieces bathroom have a large window and closet. Additional features include ample storages & closet space throughout the house. Ideally located in the heart of Upper Oakville. The property closes to schools, shopping centers, major highways, and superstores. Don't miss this opportunity to enjoy this brand-new townhouse. (id:60365)
2105 Maplewood Drive
Burlington, Ontario
Once in a while you will find a gem like this. Total living space of 2,058 sqft (main floor and basement). Completely re-done basement with separate entrance and new electrical installation (2024), 2 bedrooms, fully custom made kitchen with stainless steel appliances, quartz countertop, large bathroom with full laundry, great size living and dining room with gas fireplace, 200 amps electrical panel (2024). Main floor features new bathroom with a shower and towel heater (2024), and a separate powder room too (2024). California shutters throughout the main floor, separate laundry. Fully renovated sunroom with new windows, sliding doors and ceiling (2024). Absolutely stunning backyard with 16 Swim Spa for a relaxing way to unwind, or to get in a great workout all year round, gazebo , in-ground sprinkler system, Heated 1.5 car garage with a new driveway. New furnace and air condition(2025), soffit, eavestrough (2025) and the list goes on. Just minutes from QEW, Mapleview Mall, Costco, lake, downtown Burlington, restaurants and more. (id:60365)
13 Beachville Circle
Brampton, Ontario
Stunning 4-Bedroom Executive Royal Park Home for Lease. Discover this luxurious executive residence nestled among million-dollar homes in one of Brampton's most desirable and newly developed communities. Boasting a large private driveway, this home offers elegance, comfort, and convenience in a beautiful, friendly, and peaceful neighborhood. Step inside to find a fully upgraded interior featuring rich dark hardwood floors, a stained oak staircase, and 9-ft ceilings that enhance the sense of space and sophistication. The open concept gourmet kitchen is equipped with stainless steel appliances and designed for both everyday living and entertaining. Enjoy cozy evenings by the gas fireplace in the spacious living area. The primary suite offers a large walk-in closet, a luxurious ensuite with a soaker tub and separate shower, providing the perfect retreat after a long day. This Energy Star Certified Home combines modern luxury with energy efficiency-ideal for families or professionals seeking upscale living in a prime location. This desirable neighborhood is surrounded by excellent schools, lush parks, and offers superb access to major highways and public transit. Nearby amenities include a vibrant strip mall, major banks, Walmart, Home Depot, LCBO, and much more-ensuring effortless commuting and exceptional convenience while boosting long-term value. (id:60365)
7 Hamlet Court
Brampton, Ontario
Gorgeous 3 bedroom detached home on a premium 35' X 85' lot in desirable Central Park ! Renovated kitchen featuring bleached oak cupboards, slate floor and stainless steel appliances. Open concept great room with upgraded laminate floors, picture window and walk out. Oversized master bedroom ( was four bedroom originally ) with his / her closets and updated main bath. Partially finished basement with luxury vinyl laminate floors, open concept rec room and laundry room. High efficiency heat pump ( 2018 ) with low equal billing estimate of $94/mo ( see attached ), air conditioning, vinyl windows ( 2005 ) with tilt and turn cleaning feature ( see attached ), roof shingles ( 2022 ) and owned hot water tank . Private fenced yard with re-stained deck, custom corner shed, 3 car driveway, poured concrete walkway and concrete curbs. Located on a small "child safe" court walking distance to schools, Chinguacousy Park, Bramalea City Centre mall and quick access to HWY # 410 ! Shows well and is priced to sell. (id:60365)
1477 Ballantrae Drive
Mississauga, Ontario
Welcome to 1477 Ballantrae Drive at Credit Pointe! This Executive Home Boasts 3,805 Sq Ft Above Grade and a 1,903 Sq Ft Finished Basement for a Total of 5,700 Sq Ft of Finished Living Space! Rarely Offered, This Home Has 5 Full Bedrooms Upstairs and a Main Floor Den/Office. The Primary Bedroom is Connected to a Nursery Room which is Perfect for a Growing Family! - Desirable Vista Heights French Immersion School Catchment. Pride of Ownership is Visible! This Home Will Not Disappoint! Brand New Pool & Equipment including Cover and Children's Safety Fence (2023)(Not Shown In Pictures), Roof (2021), New Backyard Landscaping with Lighting and Pool Equipment House (2023), New Front Yard Landscaping (2025), Bee Hive Smart Irrigation System (2025), Smart Lighting (2023), Ultra Quiet Smart Garage Door Opener and 2 Remotes, Ring Alarm System with Cameras (2024), Billiard Table in Basement and all Accessories Included, Stainless Steel Appliances (2021), No Rental Equipment (All Owned) - (Furniture Inside and Outside is Negotiable) (id:60365)
93 - 2779 Gananoque Drive
Mississauga, Ontario
Welcome to this beautifully updated 3-bedroom, 1-bath condo townhouse in the heart of familyfriendly Meadowvale. With over 1,000 sq ft of freshly renovated living space, this move-inready home offers the perfect blend of comfort, style, and convenience-ideal for first-time buyers, small families, or couples looking to downsize. Step inside to discover brand-new laminate flooring throughout, a fresh coat of neutral paint, and a bright, open-concept layout that's perfect for both relaxing and entertaining. The spacious living and dining areas flow effortlessly, while the spacious kitchen offers classic finishes and excellent functionality. Upstairs, you'll find three generous sized bedrooms and a full 3-piece bath, providing comfortable space for the whole household. The unfinished basement offers tremendous potential to expand your living space or add custom features to suit your needs. Rare unit that has 2 parking spaces that can be rented out if not required. Enjoy fantastic building amenities, including a private outdoor pool and party room, all within close reach of parks, top-rated schools, shopping, transit, and Meadowvale Town Centre. Don't miss this opportunity in one of Mississauga's most established and desirable communities! Note: Some photos are virtually staged. (id:60365)
2096 Glenhampton Road
Oakville, Ontario
Premium End-Unit Townhome Situated On A Quiet Family-Friendly Street, 3 Beds & 3 Baths, Hardwood Floors On Main Level, Updated Open Kitchen With Quartz Counter Tops, S/S Appliances , Spacious Dining/Living Room With Gas Fireplace, Huge Principal Bedroom With 4-Pc Ensuite And Walk In Closet .Fully Finished Basement. South East Exposure, Big Windows Bring In Lots Of Natural Light.Patio Doors Lead To A Lovely Fully-Fenced Back Yard With Great Privacy, Huge Deck And Lots Of Shade In Summer. New WaterTank (2022), New Furnace (2023), New Heat Pump (2023), High Efficiency & Energy Saving. Minutes To High-Ranking Schools, Parks, Trails &Shopping! Quick Access To Qew 403, Go Train & Hospital. Photos in the Listing Is Staged Setup! (id:60365)
27 - 2550 Thomas Street
Mississauga, Ontario
Great Opportunity To Live In A Town Home In The Most Demanding John Fraser School Area - Spacious Large 3 Bedrooms 3 Bathrooms Two Story Townhouse, Huge Master Br W/4 Pc Ensuite, Walk-In Closet &Sitting Area, Finished Basement With A Large Recreation Room, Newer Laminate Flooring. Large Kitchen And Breakfast Walk Out To Deck, Nice Backyard, Close To: Community Center, Transit, Go Train, 401/403And 407, Parks, Shops, & All Other Amenities. Quite And Safe Community. (id:60365)

