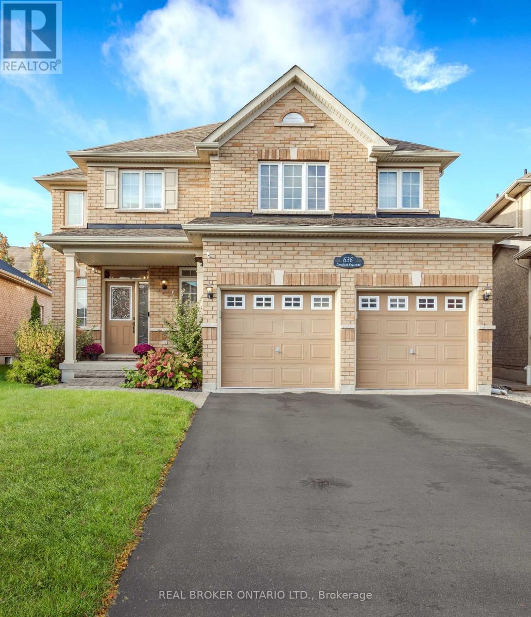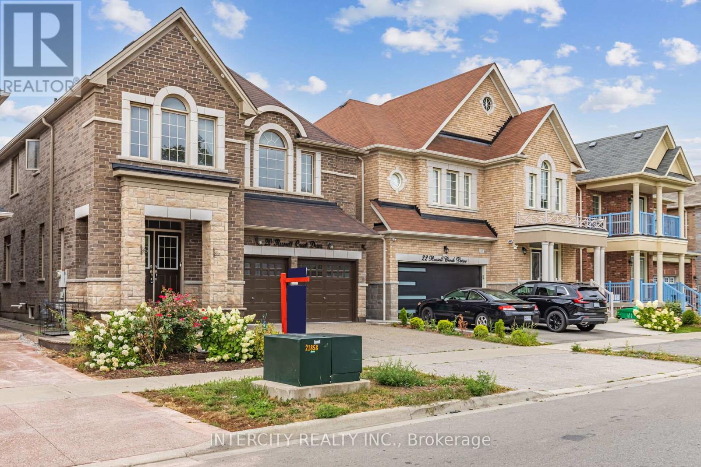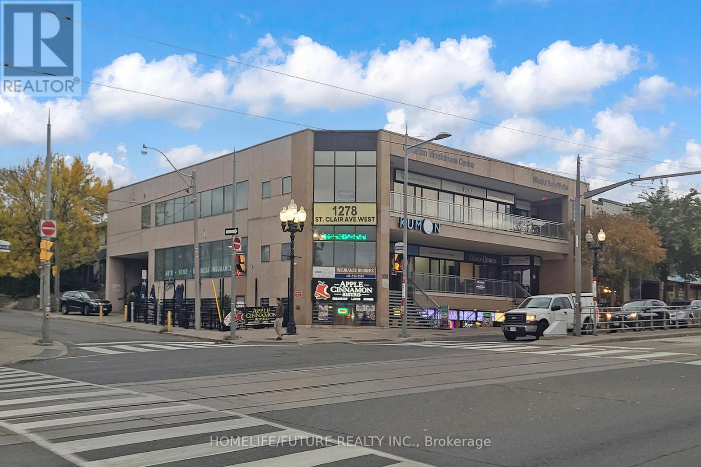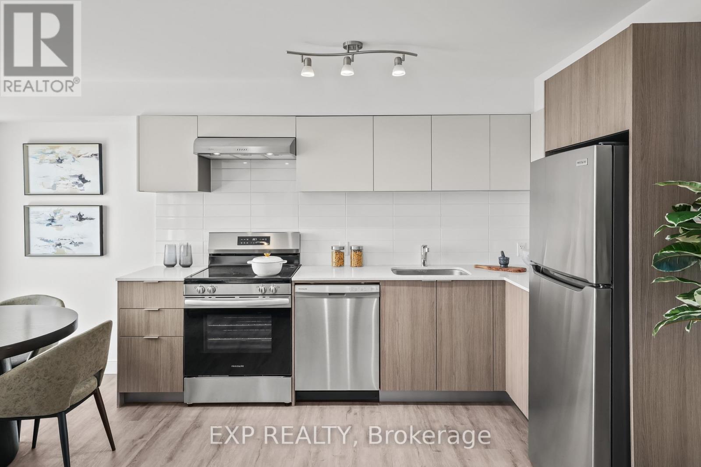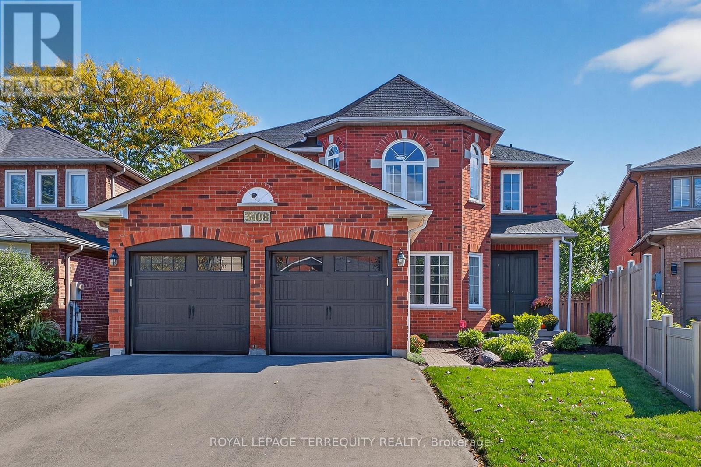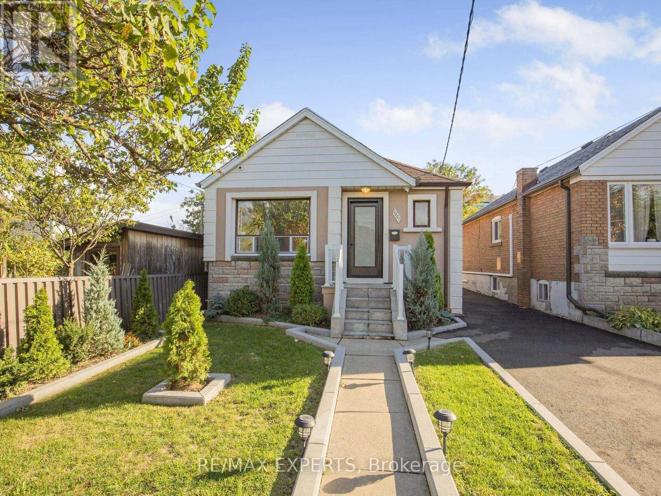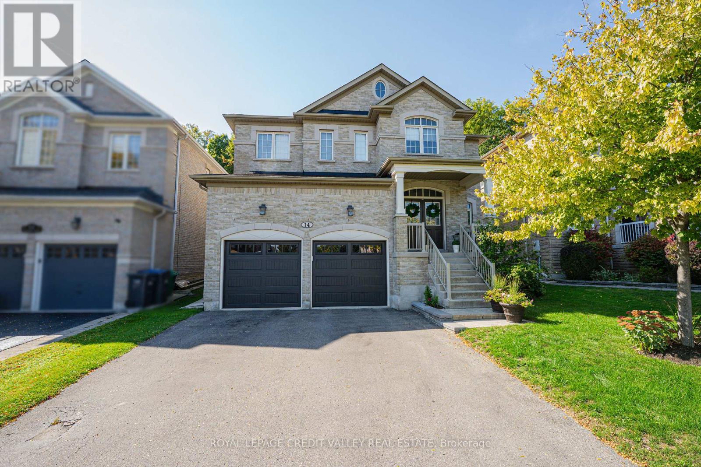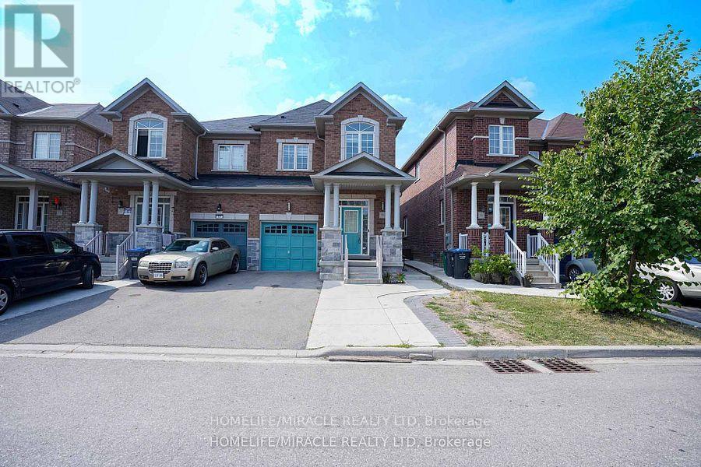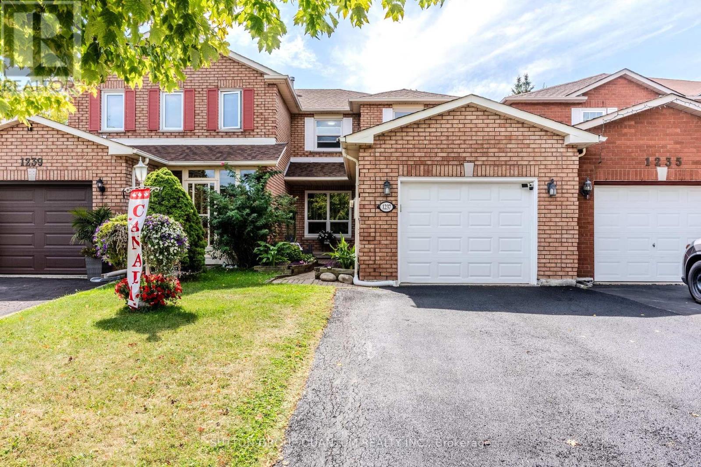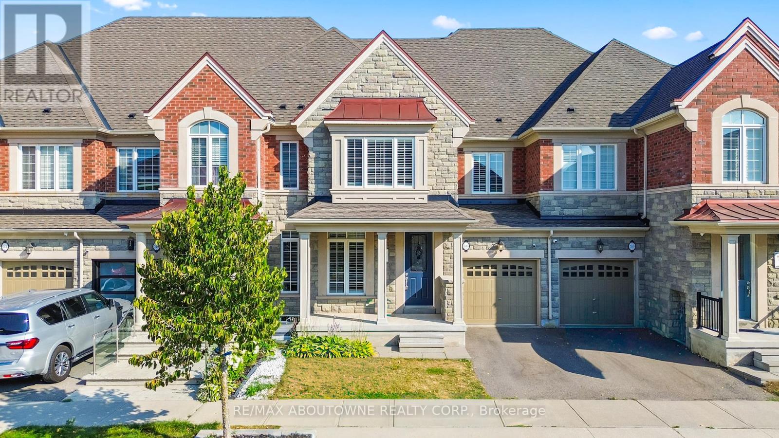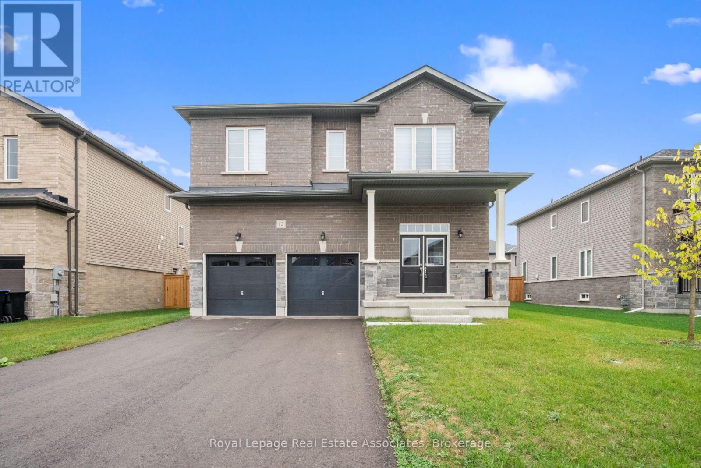636 Serafini Crescent
Milton, Ontario
Meticulously maintained 4-bedroom, 3-bathroom family home in Milton's highly desirable Willmott neighbourhood. Tucked away on a quiet, family-friendly crescent, this charming two-storey home sits on a premium pie-shaped lot and offers approximately 2,275 sq. ft. of well-planned living space - perfect for young and growing families. Inside, you're greeted by 9-foot ceilings, beautiful hardwood floors, and an open-concept layout that balances comfort and function. The main floor features spacious living and dining areas that flow effortlessly into the bright kitchen, complete with a large centre island, walk-in pantry, and plenty of counter space for family meals or entertaining. A convenient main-floor powder room adds everyday practicality. The breakfast area opens to a private backyard retreat with a stone patio, pergola, and lush landscaping - ideal for outdoor dining and play. Upstairs, generous bedrooms provide ample space for everyone, while the primary suite includes a walk-in closet and ensuite bath. The unfinished basement offers room to grow and endless potential for customization. With a great layout, thoughtful storage solutions, and a "move-in ready" presentation, this home combines everyday functionality with long-term potential in one of Milton's most welcoming neighbourhoods, Located just steps from the Milton Sports Centre, parks, and schools, and with walking trails nearby, in a prime location for growing families. Conveniently located to all amenities and GO Station. (id:60365)
20 Russell Creek Drive
Brampton, Ontario
Absolutely Show Stopper!Discover luxury and comfort in this beautifully upgraded detached home located near Dixie and Countryside, one of Brampton's most sought-after neighborhoods. Boasting approximately 2,567 sq. ft. of elegant living space, this 4-bedroom, 4-bathroom home perfectly blends style, function, and modern upgrades.Stunning stone elevation with an impressive double-door entry,Separate side entrance to an unspoiled basement - ideal for a future rental suite or in-law setup, Extended exposed concrete driveway and backyard, perfect for entertaining, Carpet-free home featuring gleaming hardwood floors on the main level and upper hallway, Modern kitchen with quartz countertops and an extra pantry for additional storage, Elegant iron picket staircase and contemporary window shades throughout, Spacious primary bedroom with a glass-enclosed shower in the ensuite, Upgraded 200 Amp electrical panel, ready for future additions or an EV charger, This meticulously maintained home delivers the perfect mix of luxury and convenience, making it an ideal choice for families or investors alike.Don't miss the chance to own this exceptional property in a high-demand area! (id:60365)
142 Parkview Drive
Orangeville, Ontario
Opportunity Knocks in Orangeville!........This detached home sits in a sought-after, established neighbourhood and offers exceptional potential for those ready to invest a little effort and imagination...... Featuring a new roof and a solid structure, this property provides a great foundation for your renovation vision......Similar homes in the area have recently sold for significantly more after updates - making this an ideal chance to build equity and create lasting value. At this price , the home represents one of the best entry points into the Orangeville detached market......Conveniently located near commuter routes, schools, parks, shopping, and downtown amenities, this is a smart choice for buyers, investors, or renovators looking for value, location, and upside potential.......looking to build sweat equity, this is the perfect project. Bring your vision - transform this property and watch your investment grow!.........Don't miss out on one of the best-value detached homes in Orangeville. (id:60365)
1278 St Clair Avenue W
Toronto, Ontario
Location !!! Fantastic Opportunity To Open A Restaurant Business At The Vibrant Intersection Of St. Clair & Dufferin - Just Steps From The Bustling Intersection. Spacious & Open Concept 2295 Sq.Ft On The Main Floor + 575 Sq .Lots Of Opportunities. It Boasts 80 Seating And Patio For 40 Seating And Is LCBO Licensed. This Prime Location Is Ideal For A Steakhouse, Sports Bar ,European Cuisine, Or A Breakfast Spot. (id:60365)
411 - 100 Manett Crescent
Brampton, Ontario
Welcome to The Elm, a beautifully designed 2-bedroom suite that combines open-concept living with contemporary comfort. Located in The Manett, Brampton's premier purpose-built rental community, this bright and spacious 857 sq ft home features a seamless living, dining, and kitchen area stretching over 23 feet wide - perfect for entertaining or relaxing after a long day. The modern kitchen comes complete with quartz countertops, full-size stainless steel appliances including a fridge, stove, microwave, and dishwasher, and ample storage for everyday essentials.Both bedrooms are generously sized, with large windows and full closets, providing the perfect balance of privacy and natural light. The 4-piece bathroom and in-suite laundry add everyday convenience, while durable vinyl plank flooring runs throughout the space. Enjoy year-round comfort with central air conditioning and individually controlled heating. Step outside to your private 99 sq ft balcony - an ideal spot for morning coffee or unwinding in the evening.As part of The Manett community, residents enjoy access to premium amenities such as a full fitness centre, social lounge, landscaped courtyard, secure bike storage, professional on-site management, key fob access, and 24/7 video surveillance. Underground parking and storage lockers are available, along with visitor parking and a pet-friendly policy. Located next to Koretz Park and just minutes from Brampton Transit and Mount Pleasant GO Station, The Elm offers the perfect blend of space, style, and convenience.Limited-time offer: get 1 month free rent on a 13-month lease. Parking is just $100 per month and storage lockers are $25 per month for the first year when added to the lease. Conditions apply. (id:60365)
3108 Eden Oak Crescent
Mississauga, Ontario
This exceptionally maintained 4-bedroom, 4-bathroom detached home offers 3,160 sqft of beautifully designed living space on a quiet crescent, built by Eden Oak with a unique layout and outstanding curb appeal. Enter through impressive custom Fiber glass 8 foot doors into a grand open-to-above foyer with skylight and chandelier, filling the home with natural light and warmth. The main floor features separate formal living and dining rooms, a huge family room with a big bright window, and a chef's kitchen with quartz countertops, custom wood cabinetry, built-in pantry, gas stove, custom backsplash, and a bright breakfast area with large windows and walkout to the deck. The mudroom combines with the laundry room and includes built- in cabinets and direct access to double garage for added convenience. Upstairs, enjoy a large open den with skylight and pot lights-perfect as a second family room, office, or study area. The primary bedroom is a true retreat with a sitting area, large windows, a 4-piece ensuite with his and hers sinks, and a walk-in closet with organizers. The additional bedrooms are spacious and bright, including a standout fourth bedroom with arched windows full of charm and light. The fully finished basement features two large bedrooms, a sleek 3-piece bathroom, and a generous recreation room ideal for a home gym, theater, or extra family space. Located close to top-rated schools, major highways (403, 407, QEW), Clarkson GO, and shopping centers, this move-in ready home is perfect for a growing family and ready to impress your pickiest buyers. Property is virtually staged. (id:60365)
1001 Castlefield Avenue
Toronto, Ontario
Charming bungalow in the prime Eglinton Ave & Allen Rd area, ready for your personal touch. Ideal for down-sizers, developers, and first-time home buyers. Features 30 ft of frontage, private driveway, and a 2-car tandem garage. Well-maintained with a new roof, finished basement with income potential, stucco exterior, and up to 5 parking spots. Located in a vibrant Toronto neighborhood, enjoy close proximity to public transit, including the Eglinton Crosstown Subway. Parks, walking trails, and local shops are just steps away, along with easy access to major highways for commuting. A fantastic opportunity to live in or develop in a highly sought-after area with excellent amenities and community features. (id:60365)
14 Larande Court
Brampton, Ontario
First time offered! Luxury Meets Nature in Sought-After Copper Ridge! Welcome to this stunning 4 Bedroom, 4 Bathroom executive family home backing onto Francis Bransby Woods offering total privacy with no rear neighbours and direct access to scenic walking trails. Bright open-concept layout with 9-ft ceilings, elegant dual door entry and spacious principal rooms designed for both comfort and style. The chef-inspired kitchen features quartz countertops, subway tile backsplash, stainless steel appliances, large centre island and ample cabinetry. Sun-filled breakfast area with walkout to a beautifully landscaped backyard oasis, complete with interlocking stone patio, gazebo, and wooded views. Upstairs, the primary suite retreat boasts dual doors, his & hers closets and a spa-like 4-pc ensuite. Two bedrooms share a Jack & Jill 4-pc bath, and a fourth bedroom enjoys its own private ensuite + walk-in closet - ideal for guests or growing families. Unfinished basement with two separate staircases, endless potential for a home theatre, gym, or custom living space. Located on a quiet cul-de-sac, steps to St. Alphonsa CES, parks, golf (incl. Lionhead Golf & Country Club), shops, and transit. A rare opportunity to own a move-in-ready home that offers space, privacy, and lifestyle! (id:60365)
79 Lesabre Crescent
Brampton, Ontario
Greenpark Built Freehold 1825 Sq. Ft. Semi Detached Home with Legal Basement Apartment! Beautiful Stone & Brick Elevation. Features 9 Ceilings on Main Floor, Pot Lights, Bright Exposure & Functional Open-Concept Layout. Eat-In Kitchen with Quartz Counters, Backsplash & Walkout to Deck. Large Primary Bedroom with Full Ensuite & Separate Shower. Convenient Garage-to-Home Entry. Legal Basement Apartment with Separate Entrance Includes 1 Bedroom, Full Kitchen, 3-Pc Bath + 2 Additional Rooms for Owners Use. Currently Rented for $2,100/Month Tenant Willing to Stay. Upgraded with Bosch Heat Pump (2023) & Owned Rinnai Tankless Water Heater for Efficient, Cost-Effective Comfort. (id:60365)
1237 Blackburn Drive
Oakville, Ontario
Great family home in the desirable area of Glen Abbey community. The home has been owner occupied for over 20 years. The sun filled eat-in kitchen has been renovated and where you can walk out to the large deck with a beautiful gazebo for private dinners and relaxing. There is also a concrete pad and an electrical box on the deck for a possible portable hot tub if desired, or simply used as a quiet station for relaxing. The deck and concrete pad were done within the last few years. The green grass area adds a bit of nature to this beautiful backyard for relaxing or family enjoyment. The great size primary bedroom has a 4 piece suite as well as a large walk-in closet. The second floor bathroom is fully renovated with heated flooring, a rain shower head as well a hand held shower head . The powder room on the main floor has been updated as well. The combined main floor living and dining allows for wonderful space to entertain a large group of friends or family. The over sized garage has lots of space to accommodate a large vehicle and has ample space for additional storage. New roof 2024. There is direct access from the garage into the home as well as to the backyard. The private driveway has parking for two cars side by side.This property is in the district of top rated schools, close to amenities, shopping, daycare center, parks, trails and quick access to the QEW. Hospital, Bronte GO, and public transit make this location very desirable. Desirable family oriented neighbourhood . This home is ready for another family to love. (id:60365)
548 Terrace Way
Oakville, Ontario
Sophisticated 4+1 bedroom, 3.5 bath freehold townhome by Rosehaven Homes, nestled in a prestigious North Oakville pocket. Tailored for todays lifestyle, the main floor showcases soaring 9-foot ceilings, wide-plank engineered hardwood, and an airy living space. The welcoming family room offers a coffered ceiling and a warm gas fireplace perfect for relaxing evenings. A well-planned laundry area provides inside entry to the garage for everyday convenience. The chefs kitchen is equipped with a pantry, raised breakfast bar, and stainless steel appliances, seamlessly connecting to the dining area with French door access to the deck ideal for enjoying a quiet morning coffee. Upstairs, the primary retreat impresses with a 9-foot coffered ceiling, walk-in closet, and a spa-like five-piece ensuite featuring double vanities and a deep soaker tub. Three additional bedrooms share a bright four-piece main bath. The professionally finished lower level adds valuable living space, complete with a recreation room, gym, laminate flooring, and a fifth bedroom with ensuite privilege to a sleek three-piece bathroom. Ample storage keeps everything neatly organized. Enhanced by thoughtful upgrades, the home boasts oversized windows, California shutters, upgraded trim and doors, in-ceiling speakers, oak staircases, exterior coach lights, and an rough-in for an EV charging unit. Located in a vibrant, family-oriented community, your are steps from Kings Christian Collegiate and minutes from Sixteen Mile Sports Complex, trails, parks, excellent schools ,shopping, dining, the hospital, and key commuter routes. This home delivers both elegance and practicality in one remarkable package.**Virtually staged pictures** (id:60365)
12 Emerald Street
Wasaga Beach, Ontario
Welcome To 12 Emerald Street In Wasaga Beach, Where Modern Comfort Meets Coastal Living. Sitting On A Premium 53' Lot Offering Nearly 2,800 Sq. Ft. Of Above Grade Living Space, This 2022 Built Home Is Situated In A Family-Friendly Neighbourhood Just Minutes From The Shores Of One Of Ontarios Most Popular Destinations. With Many Upgrades Throughout, This 4-Bedroom, 3.5-Bathroom Residence Combines Style, Functionality, And Convenience. The Main Level Is Designed For Entertaining With 9' Ceilings, An Open-Concept Layout, Featuring A Formal Dining Room, A Spacious Kitchen With A Large Centre Island, Quartz Countertops, Built-In Stainless Steel Appliances, And A Bright Living Room Flooded With Natural Light Overlooking The Fully Fenced Backyard. A Powder Room And Finished Laundry Room With Direct Garage Access Complete This Floor. Upstairs, The Primary Retreat Offers Two Walk-In Closets And A Luxurious 5-Piece Ensuite With A Soaker Tub, Glass Shower, And Double Vanity. Bedrooms Two And Three Share A 4-Piece Semi-Ensuite, While The Fourth Bedroom Features Its Own Walk-In Closet And Ensuite Bath. The Unfinished Basement Provides Endless Potential To Create Additional Living Space. With A Double-Car Garage, Driveway Parking For Four (No Sidewalk), Rough-In Central Vac, And Upgraded Engineered Hardwood Flooring, This Home Blends Everyday Comfort With Luxury Details. Perfect As A Year-Round Residence Or Vacation Retreat, Youll Be Just Moments From Beaches, Trails, And All The Amenities Wasaga Beach Has To Offer. (id:60365)

