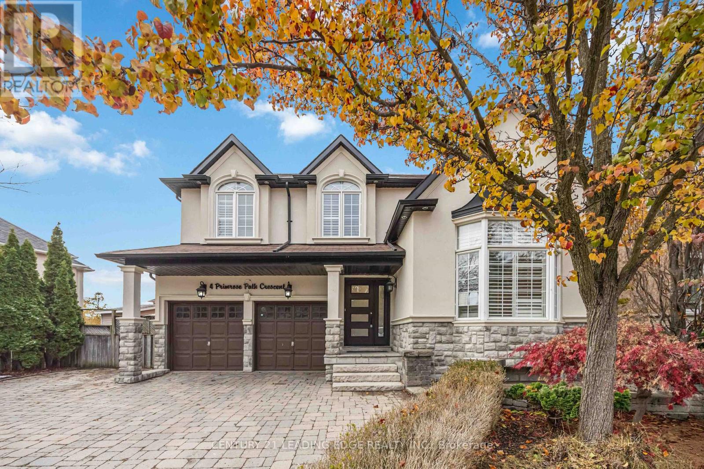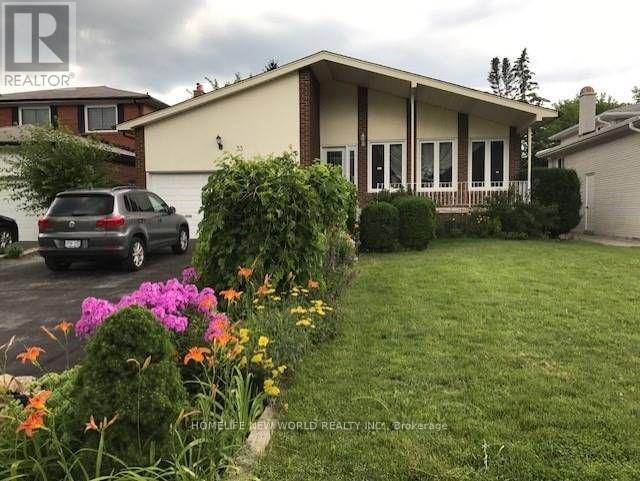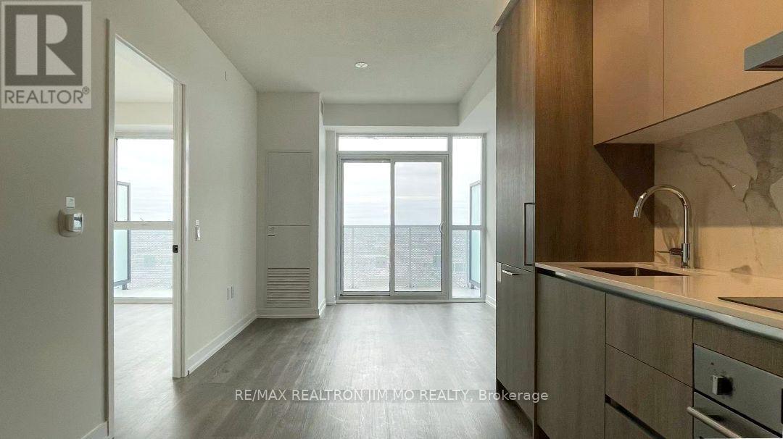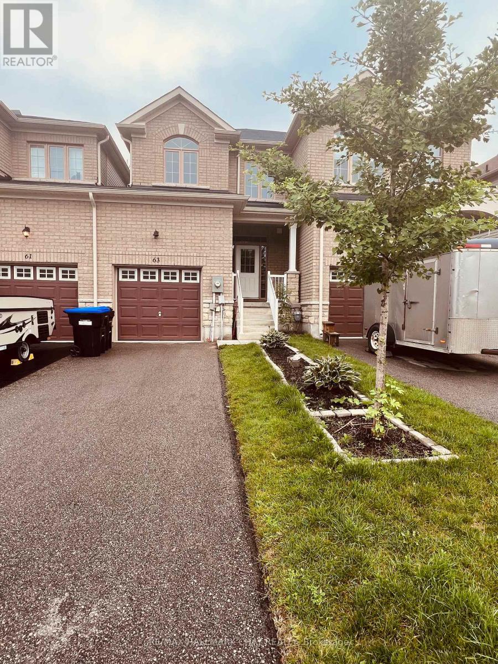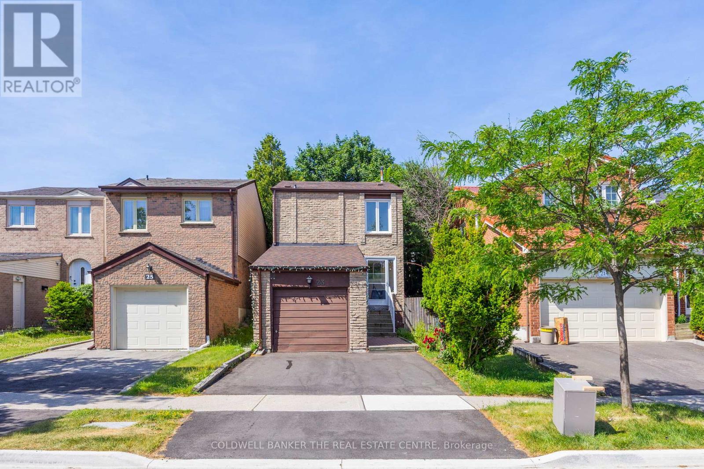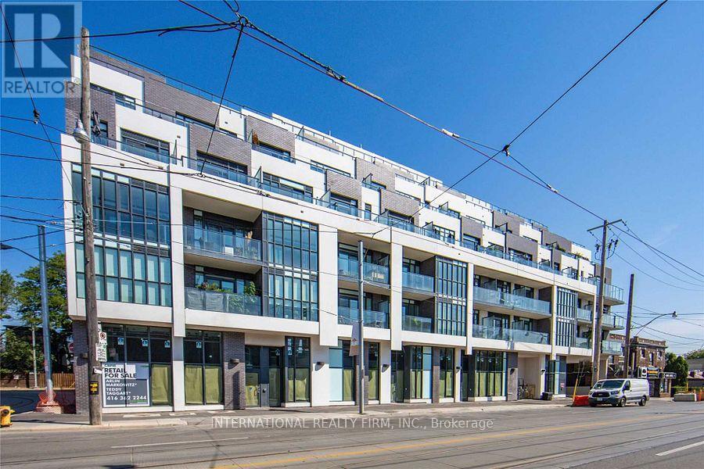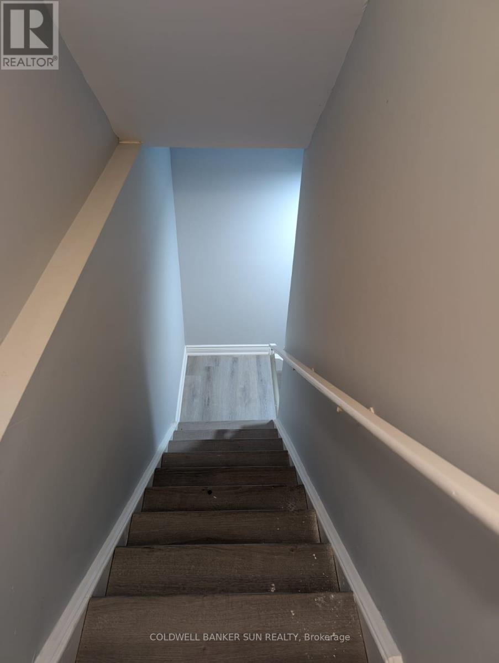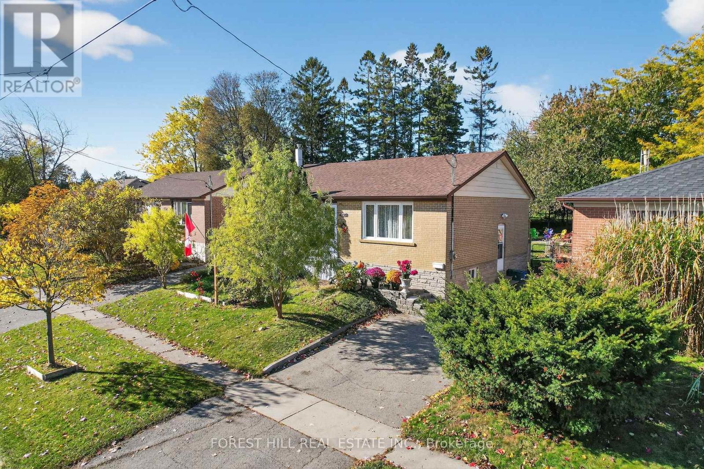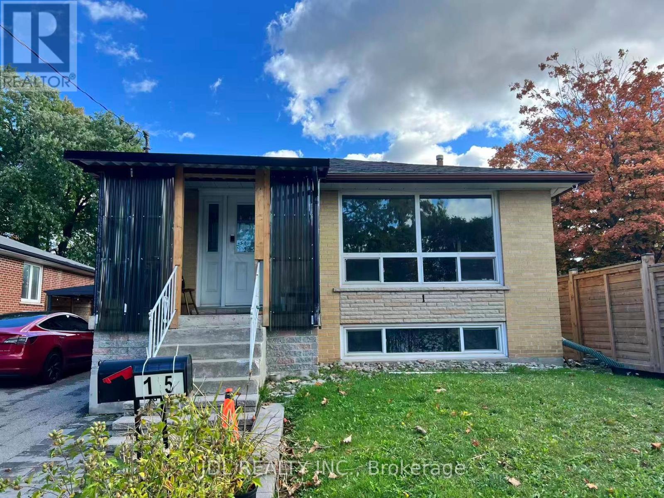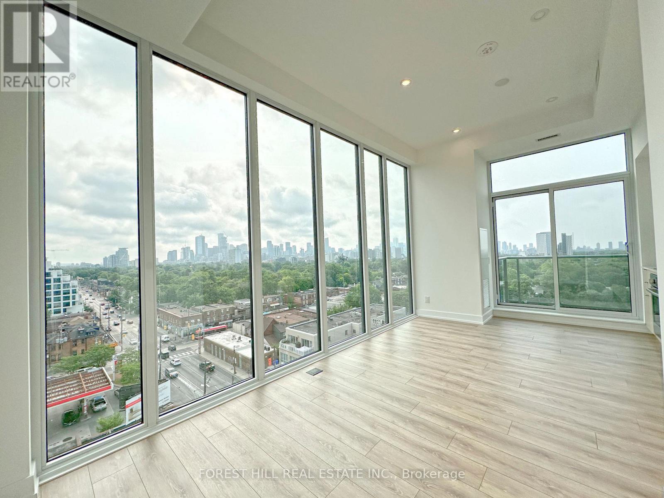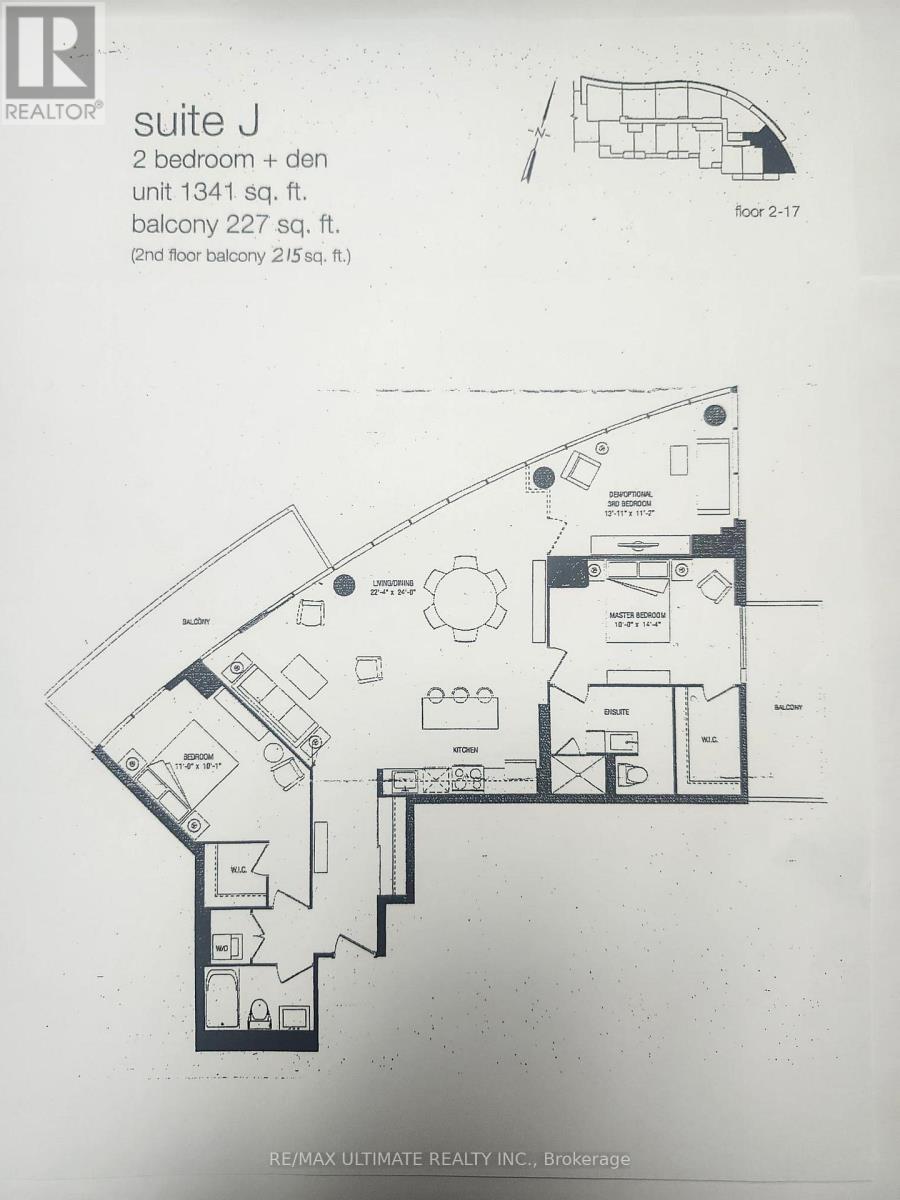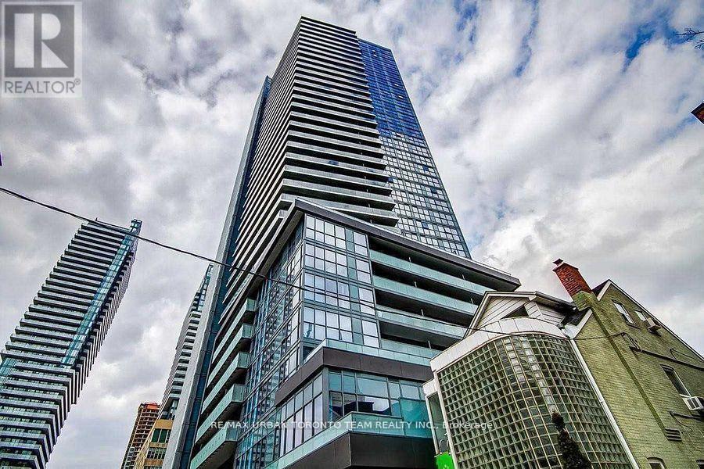4 Primrose Path Crescent
Markham, Ontario
ONLY LOOKING FOR 1 YEAR LEASE TERM. Welcome to this beautifully updated 4-bedroom, 4-bathroom detached home in Markham's sought-after Legacy community. Offering over 2,130 sq ft above grade plus a fully finished basement, this spacious 2-storey residence delivers exceptional comfort, style, and functionality for the modern family. The main and second floors feature hardwood and porcelain flooring throughout, creating a warm, cohesive flow. The upgraded kitchen impresses with quality finishes, ample cabinetry and a bright eat-in area overlooking the backyard. All bathrooms have been tastefully renovated, offering contemporary design and everyday luxury. Four generous bedrooms provide plenty of space for family living. While the finished basement extends your possibilities. It's perfect for recreation, a home office, gym, or multi-generational use. Outside, enjoy a private, interlocked backyard ideal for entertaining, summer dining, or relaxing in your own urban retreat. The home also includes a 2-car garage and a beautifully maintained exterior that adds to its curb appeal. Located within walking distance to top-rated elementary schools, parks, shopping, public transit, and just minutes to Hwy 407 and Markham Stouffville Hospital, this home offers unmatched convenience in a quiet, family-friendly neighbourhood. A move in ready gem in one of Markham's most desirable communities. Don't miss this opportunity! (id:60365)
Main - 33 Pheasant Valley Court
Markham, Ontario
Stunning & Well Maintained Detached Backsplit Home Located At The High Demanded Thornhill Community. Main Floor plus 2nd Floor Has Spacious Living & Dining Room, Eat in kitchen, 3 Bedrooms & 2 full Bathrooms. Master Bedroom with 5 Piece Ensuite. Separate Laundry Room. Two Parking at Garage. Excellent Layout & Quite Street Close To Pomona Mills Park, Toronto Ladies Golf Course, Thornhill Community Centre, Thornhill Square, High Ranking Schools. Main Floor Tenants pay 60% of utilities. (id:60365)
2903 - 8 Interchange Way
Vaughan, Ontario
Discover contemporary urban living in this stylish 1-bedroom unit located in the heart of the VMC with 1 Locker Included. This high-floor unit features expansive floor-to-ceiling windows, bathing the interior in abundant natural light and offering panoramic city views. Enjoy the open-concept design with a modern premium stainless steel kitchen, quartz countertop and walkout your own private balcony. The unit features a large balcony with unobstructed views. The primary bedroom offers generous closet space and large windows. Walking distance to TTC Subway, VIVA, YRT, entertainment, restaurants and offices. Nearby amenities such as Costco, Cineplex, and shopping plazas enhance the convenience. Enjoy luxury condo living with a full suite of amenities including a Gym, Party Room, Recreation Room, and more! This unit offers a blend of comfort and functionality, ideal for professionals, couples, or small families seeking a vibrant community with unparalleled convenience. Don't miss this chance to call it your home! (id:60365)
63 Greenwood Drive
Essa, Ontario
Turn Key townhome! This captivating residence showcases a luminous and expansive layout, boasting over 1600 square feet of living space adorned with stunning laminate and ceramic flooring. The contemporary eat-in kitchen is equipped with ample cabinetry, generous counter space, and a delightful breakfast area that seamlessly leads to a charming deck. The master bedroom offers an abundance of space, featuring a convenient walk-in closet and a luxurious full ensuite. Situated in close proximity to parks, schools, shopping centers, and transit options, this location provides utmost convenience. Moreover, with easy access to Highway 400, commuting becomes a breeze. Ideal for military CFB Borden families seeking a place to call home, this townhome presents an exceptional opportunity! (id:60365)
23 Riviera Drive W
Vaughan, Ontario
Beautifully Upgraded 3-Bedroom Home in a Prime Area! Welcome to this cozy and well-maintained 3-bedroom, 3-bathroom gem nestled in a highly sought-after, tree-lined community. This home features numerous upgrades, including newer flooring throughout and a stylish, fully renovated kitchen in the basement. Enjoy the versatility of a finished basement with a separate entrance, perfect for extended family, guests. Bright and functional layout with generous living spaces and modern finishes throughout. Situated close to all amenities, schools, parks, shopping, public transit, and more this home offers both comfort and convenience in a beautiful, established neighbourhood. Don't miss this opportunity to own a move-in-ready home with income potential! (id:60365)
412 - 1630 Queen Street E
Toronto, Ontario
Bright South-Facing 1 Bedroom + Den 595 sq ft + 75 sq ft terrace unit w/ 9ft ceilings at Westbeach Condos-where city living meets the tranquility of the waterfront! Convenience is key with direct access to the streetcar line right at your doorstep. This sun-filled condo offers a bright, open-concept layout with south exposure, flooding the space with natural light throughout the day. The functional 1 bedroom + den design provides flexibility for a home office or guest space. Step out onto your private terrace and take in stunning views of the CN Tower-the perfect spot for morning coffee or evening relaxation. Ideally located just steps from Ashbridges Bay and Woodbine Beach, you'll enjoy the best of both worlds: vibrant city amenities and peaceful lakeside living. In addition to the prime location and stunning green spaces, residents can enjoy a gym, rooftop deck, party room and dog washing station. This condo isn't just a place to live; it's a complete lifestyle package! (id:60365)
Bsmt - 62 Swordfish Drive
Whitby, Ontario
Bright 2 + Den Basement Unit for Rent in Lynde Creek! this spacious and well-lit basement unit features a large eat-in kitchen, vinyl flooring, and generously sized bedrooms. Located in the highly desirable Lynde Creek community, close to schools, parks, Shoppers Drug Mart, No Frills, Whitby GO Station, and Whitby Transit. Easy access to Hwy 401 & 412. (id:60365)
1550 Evangeline Drive
Oshawa, Ontario
Excellent Location! Detached Bungalow on a premium 50' x 131' lot in the sought-after Lakeview Community. 3+1bedroom with a convenient separate side entrance to a fully finished lower level ideally suited for extra living space, a home office, or for future income potential. Great curb appeal with a long private driveway with ample parking for3 vehicles. Bright & functional main floor features an open concept living area with hardwood flooring throughout. Kitchen offers lovely view overlooking a large & private backyard with quartz countertops, tile flooring, custom backsplash, stainless steel appliances. Three generous sized bedrooms with the third bedroom providing a double-door walk-out to a large deck. The lower level offers a lovely finished 1-Bedroom with a large recreation area with a gas fireplace perfect for extended family & guests. Huge backyard with an elevated deck offers up endless hours of entertaining, gardening. Prime location and just short walk to the scenic Waterfront Trail , Parks, Schools, Stone Park, Cricket Grounds , South Oshawa Community Centre and Marsh Wildlife Reservation. Easy access to shopping, GO Station, Hwy 401 & Public Transit. (id:60365)
15 Summerglade Drive
Toronto, Ontario
Rare Triplex House! Welcome To 15 Summerglade Dr Located At Most Sought After Neighbour In Agincourt. Well-Maintained 3+3 Bedrooms With Functional Layout. Long Driveway With Large Space To Park Your Cars On Side Of The House. Backyard Facing South Features Oversized Deck With Brand New Deck Roof. Two Storage Rooms Offers Plenty Of Space For Personal Use. Bsmt Features 2 Separate Apartments Equipped With 3 Bedrooms And 2 Kitchens 2 Washroom In Total. It Is Perfect For Mortgage Helper Or Additional Living Space With Separate Entrance. Monthly Rental Income $3,000. Main Floor Can Also Be Rented For $3,000+. It Is Ideal For Small Family With Close Proximity To Almost Everything. Steps To Ttc, Parks, Schools, Shopping & Go Station. Close To Hwy 401, Community Centre, Centennial College. This Unique, Well-Maintained Property Offers A Tons Of Value As Well As A Great Opportunity For Those Who Are Looking For Multiple Streams Of Additional Potential Income. (id:60365)
Ph11 - 500 Dupont Street
Toronto, Ontario
Gorgeous 3Bed 2Bath South-East Penthouse Corner Unit with Gigantic Rooftop Terrace, plus Parking & Locker @ Oscar Condo. Sunny & Stunning with 10.5' Ceilings and Soaring floor to ceiling Windows Throughout, Incredible Panoramic City Skyline Views from the Sprawling 762sf Rooftop Terrace with Gas BBQ hookup as well as the South-facing W/O Main Floor Balcony. Amenities include Fitness Lounge, Fireplace Lounge, Theatre Lounge, Private Meeting Room, Chef's Kitchen, Outdoor Dining Lounge, Pet Social Lounge, and Security/Concierge. Minutes walk to Loblaws, Summerhill Market, Circle K Convenience with Tim Horton's, LCBO, Shoppers, Scotiabank, Esso, Vermont Square Park on Palmerston & More. (id:60365)
807 - 35 Brian Peck Crescent
Toronto, Ontario
Scenic On Eglinton! Exceptionally spacious 1,341 sq ft corner unit. 2 bedrooms plus large separate den, 2 full baths. 2 parking spaces, 2 lockers. This contemporary suite offers a generous open concept plan with floor-to-ceiling windows and two balconies. Unit entry has hallway, with double closet, that provides privacy before leading to impressive principal areas and spectacular view. Large living and dining room is perfect for entertaining, with a walkout to 1st balcony. Kitchen features granite counter & island with breakfast bar. Oversize, bright corner den has floor-to-ceiling windows on 2 sides. Primary bedroom has modern 3-pc ensuite bath, walk-in closet and walkout to private 2nd balcony! Split bedroom plan features 2nd bedroom with a walk-in closet and a walkout to the main balcony. 4-pc bath and laundry. Enjoy an unobstructed expansive view of natural greenery and nearby ravine. Great amenities include 24-hour concierge, gym, indoor pool, party/meeting room and more! Terrific Leaside location, easy access to Hwy 404 & 401, new Eglinton LRT. Wilket Creek & Sunnybrook Parks, Sunnybrook Hospital, short drive to Shops At Don Mills. Don't miss this rare, fabulous suite. (id:60365)
1108 - 125 Redpath Avenue
Toronto, Ontario
Available January 1st - The Eglington - Avenue Floor Plan -Balcony With South And West Views. Open Concept Kitchen Living Room - 2 Bedroom And 2 Full Bathroom. 812 Sqft.. Ensuite Laundry, Stainless Steel Kitchen Appliances Included. Engineered Hardwood Floors, Stone Counter Tops. Water And Heat Included .Walk In Closets (id:60365)

