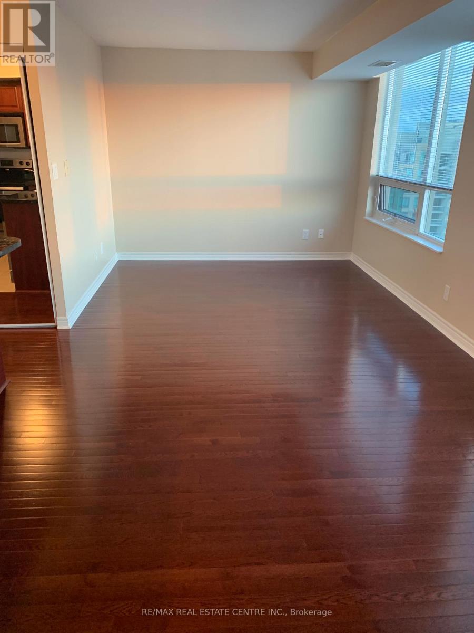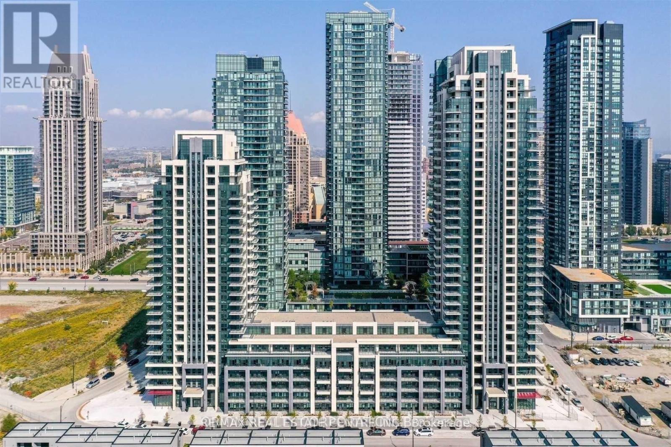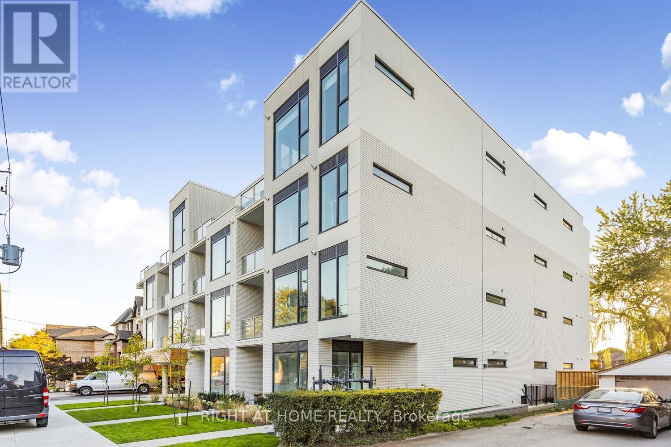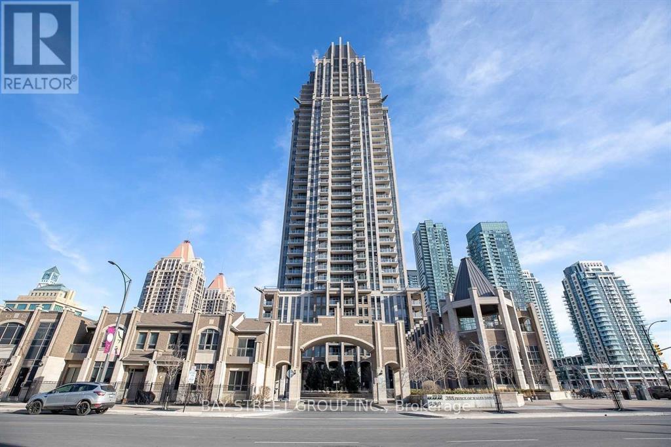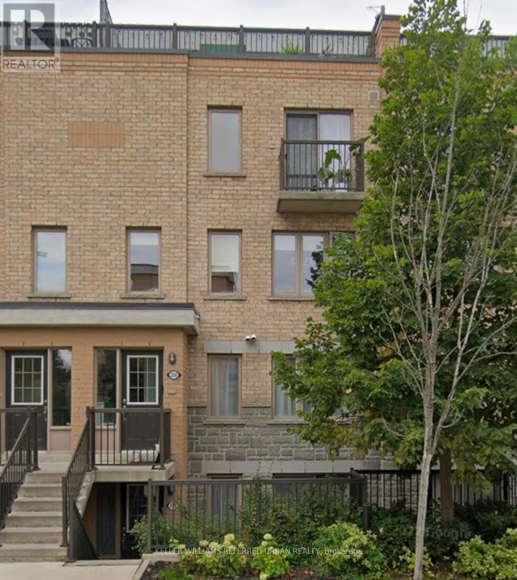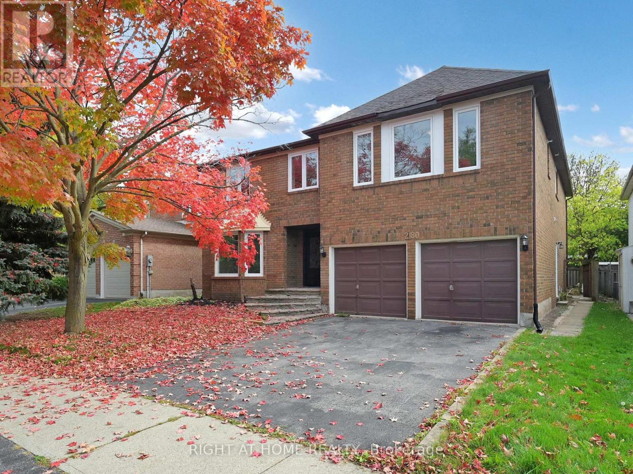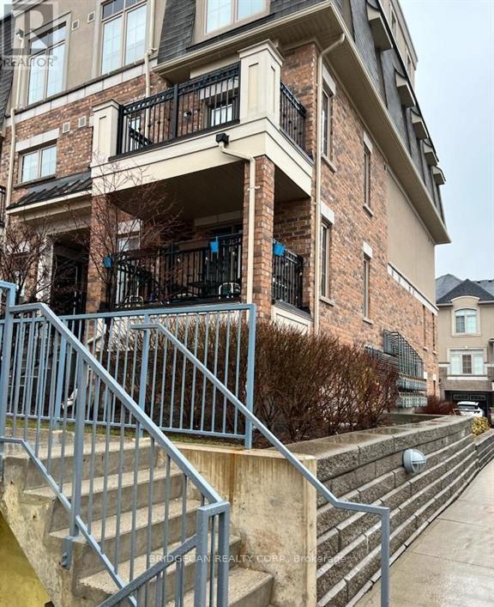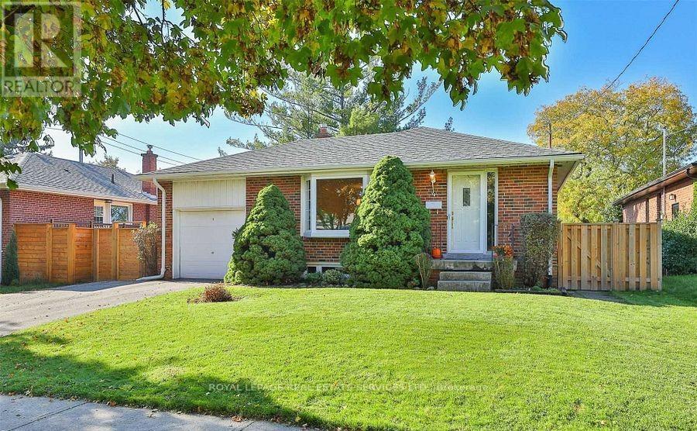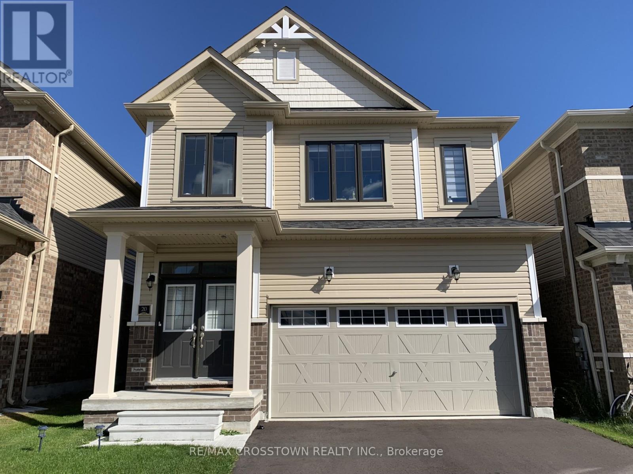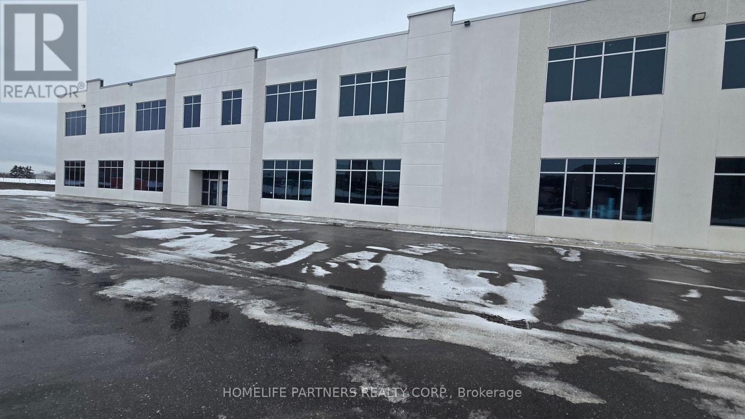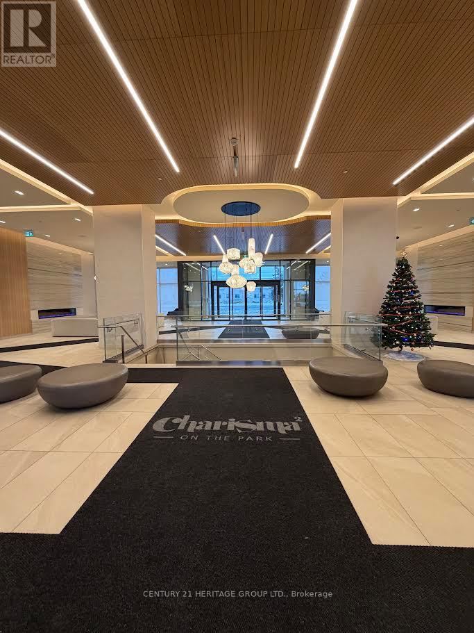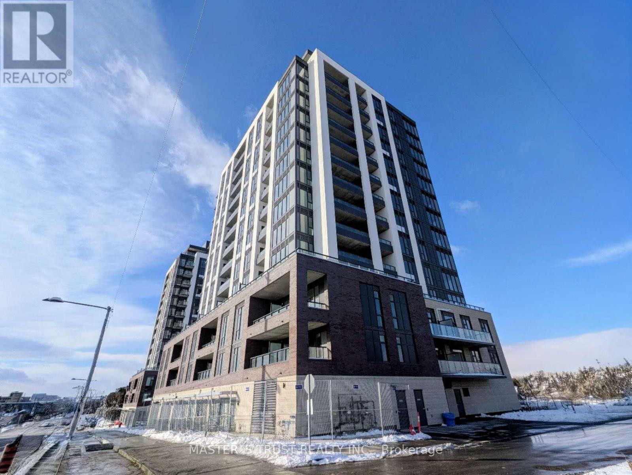1709 - 208 Enfield Place
Mississauga, Ontario
Welcome to Wide Suites! This bright and spacious corner unit features 2 bedrooms and 2 full bathrooms, offering a comfortable and modern living space. The unit is vacant and ready for immediate occupancy. Enjoy a stunning north-east view from the walk-out balcony. The suite includes newer appliances, a built-in microwave, generous room sizes, and abundant natural light. The primary bedroom features a walk-in closet and a 4-piece ensuite.Located in the heart of Downtown Mississauga, you are just steps away from all amenities-public transit, shopping, Square One, YMCA, Central Library, schools, and quick access to Hwy 403 and Hwy 401. The building offers excellent amenities including visitor parking, gym, guest suites, indoor pool, and a rooftop deck/garden.New immigrants and students are welcome! (id:60365)
1215 - 4055 Parkside Village Drive
Mississauga, Ontario
Welcome to Parkside at 4055 Parkside Village Drive! . Corner suite features 2 bedrooms, 2 full bathrooms, and 949 sq. ft. of beautifully designed living space. Enjoy elegant designer interiors, 9' ceilings, modern finishes, quartz countertops, and roller shade blinds throughout. The expansive wrap-around balcony offers spectacular views and unforgettable sunsets from every room. Located in one of Mississauga's most vibrant communities, you are just steps from Square One, Sheridan College, Celebration Square, Living Arts Centre, City Hall, YMCA, and major transit options, including the GO Bus and local bus routes. You're also minutes from the GO Station, highways, parks, schools, cinemas, and an excellent selection of restaurants. This is urban living at its finest-don't miss this exceptional leasing opportunity!. Guest Rm, Visitor Parking**Huge Wrap Around Balcony (id:60365)
201 - 722 Marlee Avenue
Toronto, Ontario
Discover elevated boutique living in this brand-new 2-bedroom, 2-bathroom residence within an intimate 28-unit building backing onto Wenderly Park. Located approximately 500 meters from Glencairn subway station and close to major highways, this address offers excellent city connectivity while maintaining a calm residential setting. Inside, enjoy soaring 10-foot ceilings, a well-planned open-concept layout, and upscale finishes throughout. The kitchen is highlighted by premium cabinetry, sleek countertops, and a suite of high-end built-in and stainless-steel appliances, providing both style and functionality. The living and dining areas extend to a large balcony-perfect for outdoor dining, fresh air, or quiet relaxation.The spacious primary bedroom receives abundant natural light and includes a contemporary ensuite, while the second bedroom provides flexibility for guests, a home office, or family use. Both bathrooms are refined with modern fixtures and elevated design details. A dedicated parking spot adds further convenience. Ideal for professionals, couples, or downsizers seeking boutique exclusivity, thoughtful craftsmanship, and modern comfort-paired with proximity to green space, transit, and major arterial routes-this is a rare opportunity to experience contemporary living in a private, low-density building. (id:60365)
3705 - 388 Prince Of Wales Drive
Mississauga, Ontario
Experience luxury living in this stunning spacious corner penthouse unit! Featuring a versatile 1+Den layout with 2 modern bathrooms, ideal for a second bedroom with private doors. Both bedrooms are next to big windows offering breathtaking views. Boasts 9-foot ceilings and elegant hardwood flooring throughout. Just a 4-minute walk to Sheridan College and 7 minutes to Square One Shopping Centre - your perfect downtown oasis! Conveniently located steps from the Living Arts Centre, YMCA, library, public transit, cinemas, top restaurants, and more. Enjoy first-class building amenities, exceptional management, and a vibrant community. LA is the landlord (id:60365)
244 - 12 Foundry Avenue
Toronto, Ontario
Beautiful 2+1 Bedroom Townhouse In Davenport Village, Bright Open Concept, Family Room, Den Can Be 3rd Bedroom. Master Bdr. With W/I Closet, Underground Parking, Located In A Quite Trendy Complex, Steps To Park & Transit The Bloor Subway Nearby. The tenant Pays for Hydro & Heating and Parking if they need one. Tenant Liability Insurance Required. (id:60365)
2180 Lumberman Lane
Oakville, Ontario
This beautifully renovated Mattamy-built home offers over 3,700 sqft of living space above grade (basement not included) in one of Glen Abbey's most sought-after neighborhoods. Every detail has been upgraded - from brand-new flooring, lighting, and fixtures to a modern kitchen with new stainless steel appliances.The spacious layout features a grand foyer with an elegant oak staircase, a bright open-concept living and dining area, a sun-filled family room, and a main-floor office and laundry room for ultimate convenience. Upstairs, you'll find five generous bedrooms, including a luxurious primary suite. Outside, enjoy a double-car garage and a double driveway with parking for up to four additional cars, with electric car charger point. The home is steps from top-rated schools, parks, trails, grocery stores, coffee shops, and restaurants, with easy access to major highways - perfect for families and commuters alike. *No basement included* (id:60365)
128 - 2441 Greenwich Drive
Oakville, Ontario
Modern luxury stacked townhome in West Oak Trails available for lease. Open-concept living and dining area with balcony, modern kitchen . Two spacious bedrooms, main 4-piece bathroom, and in-suite laundry. Includes one parking spot . Conveniently located near the new hospital, shops, transit, GO Station, and major highways. (id:60365)
Bsmt - 4 Beaver Bend Crescent
Toronto, Ontario
Spacious and well-kept 2-bedroom basement apartment featuring a separate entrance, ensuite laundry, carpet free and one parking space. Enjoy a shared backyard with plenty of outdoor space. Conveniently located close to schools, parks, shopping, and transit. Ideal for families or professionals. Tenants pay 40% of utilities and contribute on cleaning the snow on the side to the basement entrance. (id:60365)
20 Rochester Drive
Barrie, Ontario
1 year New, Like New! Beautiful Detached House with 4 Bed 3 Bath and a 2-Car attached Garage Located in South Barrie. Bright, Spacious and Open Concept Layout with a large great room & dining room. Open Concept Kitchen with Breakfast Area. Walkout to the Backyard. Entrance from the garage to mud room with walking closet. 2nd floor laundry. Minutes to Big Box Retail Outlets and Lake Simcoe. 10 Minutes to Hwy 400, 5 minutes to Barrie Go-Station for easy commute to Toronto. Close to Kempenfelt Bay with numerous parks, beaches, marinas, hiking trails. Along Mapleview is a variety of great shopping, dining and Popular Chain Restaurants. 20 Minutes to Johnson's Beach and Georgian College. Require: Job Letter, full credit report with score, last 3 Pay Slips, IDs, References, Rental application. (id:60365)
3 - 125 Engelhard Drive
Aurora, Ontario
49,500 sq.ft. within Aurora's Commercial/Industrial district featuring 28' ceiling height. 200 Amp service, Multiple Drive-in & truck level shipping doors including mechanical dock levelers. E2 Zone accommodates a wide range of uses including warehouse, Recreation Centre, Place of Worship & Self Storage Facility. Recreational uses subject to a $2 per sq.ft. surcharge. (id:60365)
2619 - 8960 Jane Street
Vaughan, Ontario
Welcome to Charisma on the Park in South Tower. Luxury Condo built by Green park. High floor with 9 ft ceiling.. This 1 Bedroom condo offers 600 sq. ft. of living space, plus a spacious balcony stainless steel appliances, floor-to-ceiling windows, white kitchen cabinets with quartz kitchen island, Ensuite-laundry, and modern finishes throughout. The building boasts world-class amenities, including an outdoor pool with a terrace, a state-of-the-art fitness club and yoga studio, a sauna, rooftop sky view lounges, , theatre room, courts, and a billiards room, 24-hourconcierge service for ultimate convenience. Step to Vaughan Mills Mall .this prime location offers easy access to top-rated schools, hospitals, grocery stores, and public transit, one parking spot and one locker included. (id:60365)
1105 - 715 Davis Drive N
Newmarket, Ontario
Bright and Spacious South facing 1 Bedroom unit at Newmarket with South private open Balcony! 9' Ceilings and laminate flooring throughout. Modern kitchen w/StainlessSteel Appliances, Quartz Countertop & Backsplash. Amenities include: fitness center, yoga area, party room, rooftop terrace with BBQ facilities and lounge areas, a pet wash station, and visitor parking. Steps to Southlake General hospital. Close to shopping, supermarkets, Newmarket Historic Downtown, Upper Canada Mall, Newly opened Costco, Hwy 404 & Go Train. Ready to Move in & Enjoy! (id:60365)

