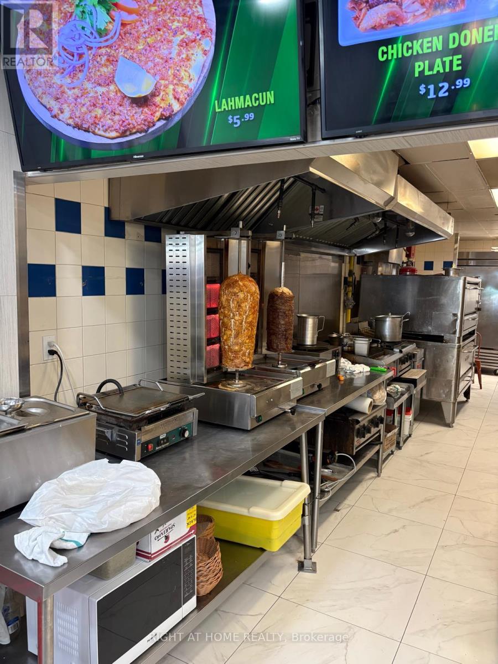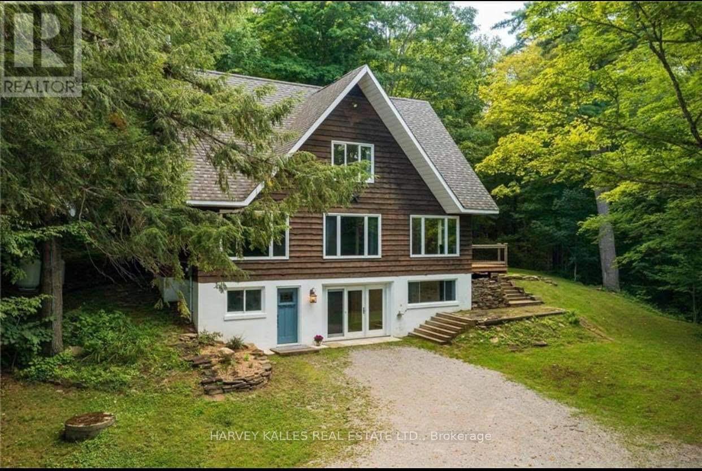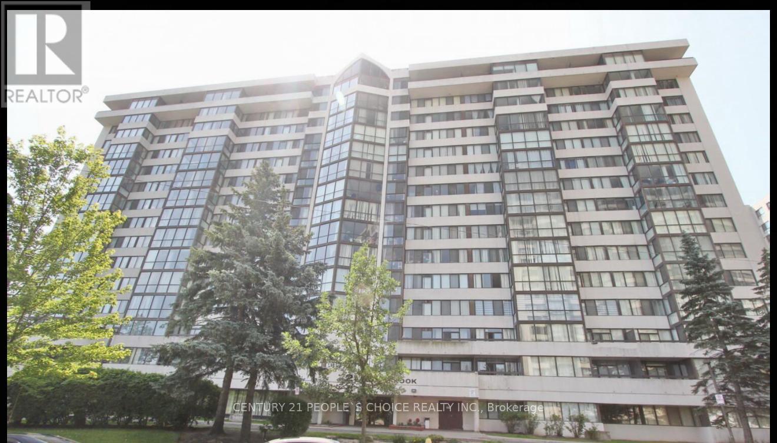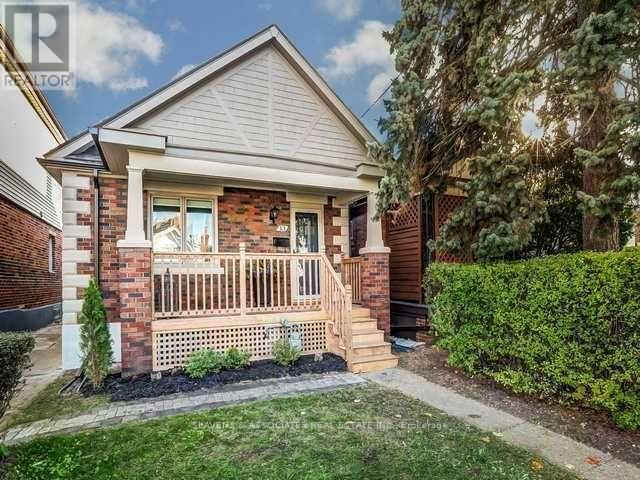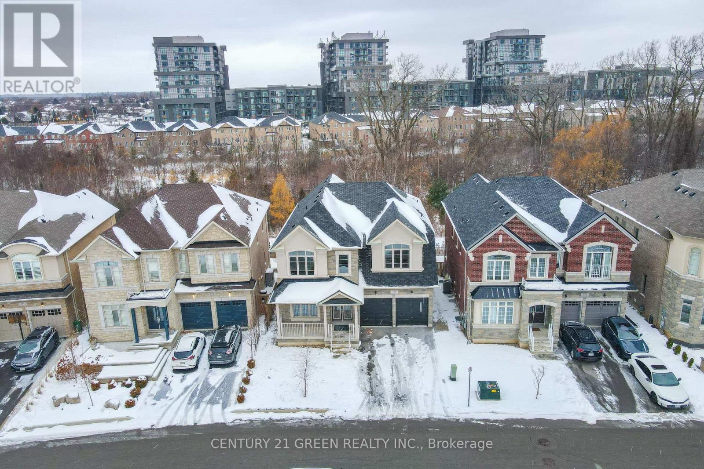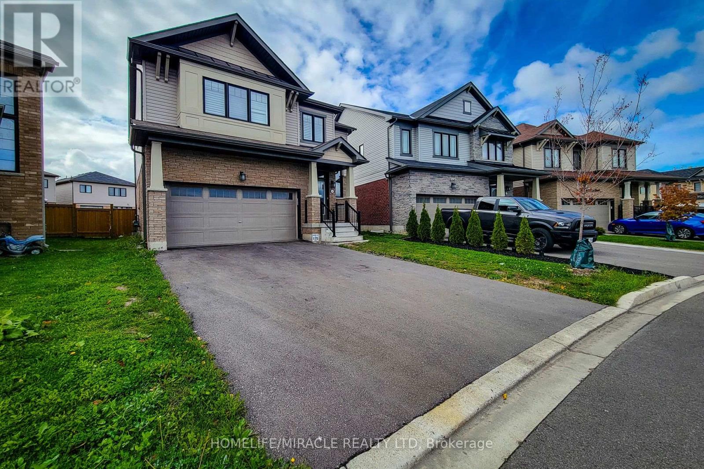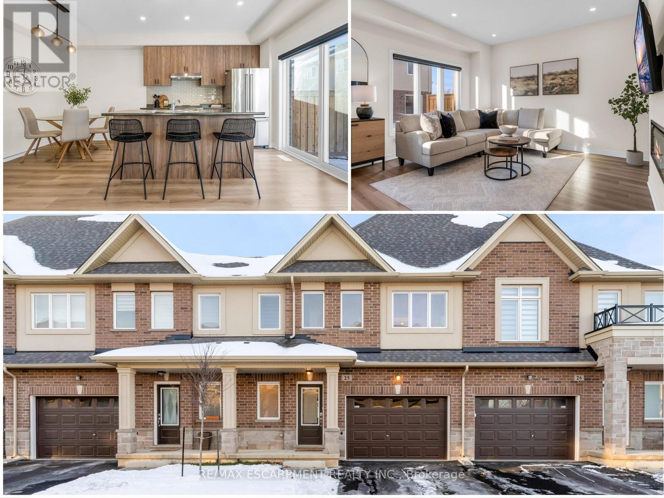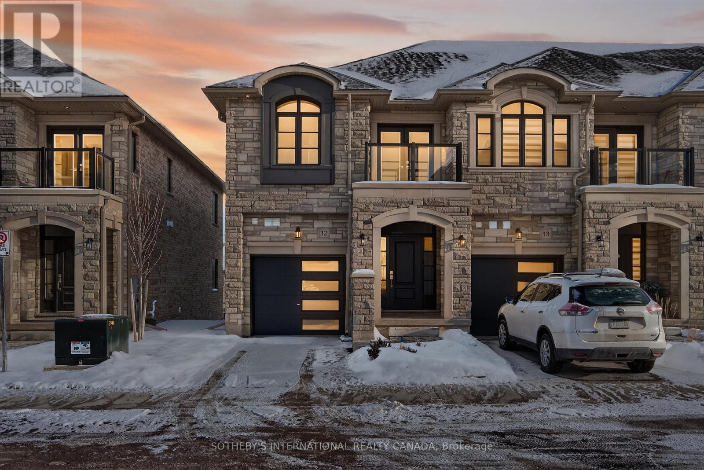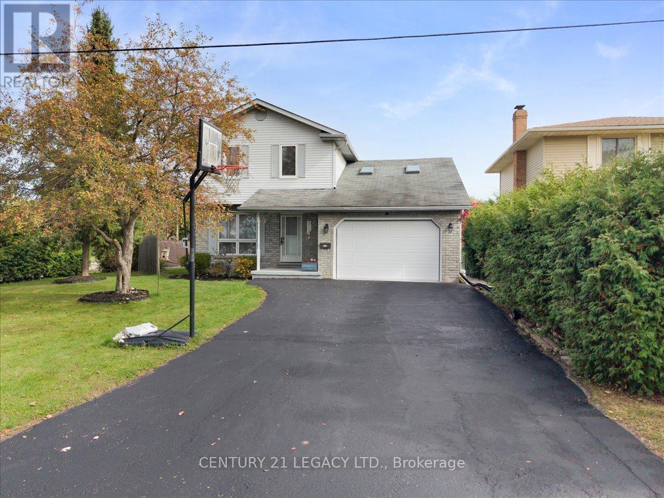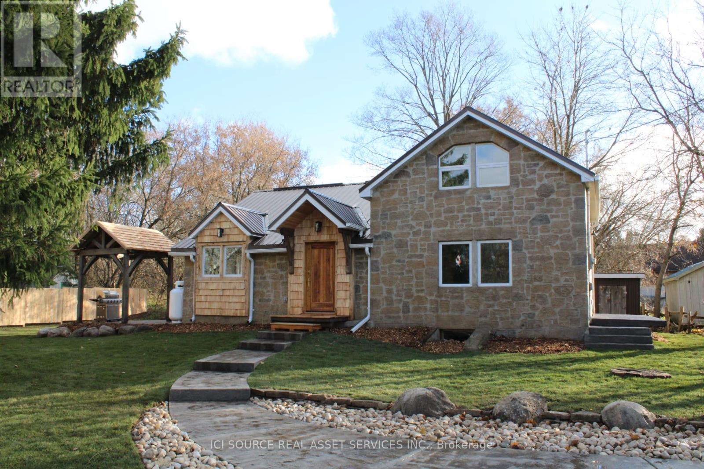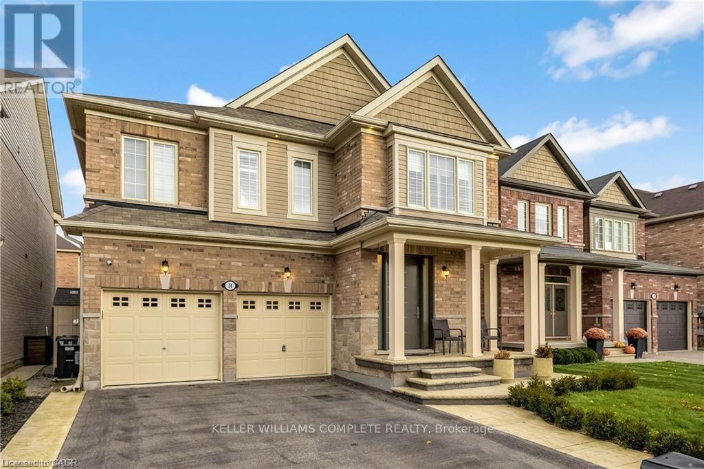1807 Eglinton Avenue W
Toronto, Ontario
Fully Equipped Mediterranean Doner & Shawarma QSR Restaurant in Prime LocationAn exceptional turnkey dine-in and take-out restaurant opportunity in a high-traffic locationnext to a subway station and Tim Hortons. This well-established business features a strongcustomer base with steady dine-in, take-out, and delivery sales. The restaurant operates underyour own brand - no franchise fees - allowing flexibility in menu, hours, and marketing. Withmodern interior design, ample storage, and a fully equipped commercial kitchen, the space isideal for various food concepts or an immediate rebrand. The kitchen includes a full exhausthood, deep fryer, multiple burners, wok range, walk-in freezer and cooler, and abundant prepand storage areas - everything needed for seamless operations. Surrounded by high-densityresidential neighbourhoods with strong household incomes, the restaurant enjoys consistenttraffic and visibility. The low gross rent of $4,300/month (HST and TMI included) covers 2,009sq. ft. of space with 50 dining seats . This profitable, turnkey business is perfectly suitedfor a franchise expansion, rebrand, or continued success under the existing Turkish fusionconcept. A rare opportunity to take over a fully equipped, ready-to-operate restaurant in oneof the city's most sought-after locations! (id:60365)
1047 Ransley Road
Minden Hills, Ontario
Welcome to your dream home! Set back on 8 acres this stunning 3 bed, 2 bath Chalet is perfectly nestled in the Forest, offering total Privacy and Peace -all while being just minutes from town on a yearly maintained township road. Perfect Family layout with Plenty of Space for Guest & Gatherings. Full Game room on the lower level complete with Pool Table, Card Table, built in shelves &potential to add additional bedroom. Main floor has additional living space with Stone Fireplace, Hardwood floors & Pine Accents throughout. Beautifully renovated Chef's Kitchen with Gas Range, Large Granite Island, Butcher Block counters, ample cupboard space and a walk out to BBQ on the deck with covered Screened Gazebo. The bedrooms are all located on the upper level completed with Warm Cork floors, tons of closet space. Spa like upper level Bath with Freestanding Soaker Tub, Enclosed Shower & custom designer paint. Come see for yourself - you won't want to leave! (id:60365)
307 - 21 Markbrook Lane
Toronto, Ontario
Excellent Location, Don't Miss Very Spacious Unit, In High Demand Steel & Kipling Area, Amazing Amenities, Fantastic Layout, Fabulous Opportunity, Very Spacious & Bright 2 Bedroom 2 full washrooms, Indoor Pool, Sauna, Exercise Room & Kids Play Room, Close To T.T.C., Banks, Junior, Senior, Middle & High School, Hospital, Walk In Clinic, Community Centre, Malls, Humber College, York University, 407 Etr, Ensuite Laundry, Enough Visitors Parking, Laminated Floor Throughout, Modern new Kitchen With Appliances, quarz counter top, Breakfast Area, Separate Storage Room, En-Suite Laundry With Front Loader Washer/Dryer, )Building Is Well Maintained With Security Cameras!! (id:60365)
13 Sutherland Avenue
Toronto, Ontario
Absolutely outstanding! Beautifully bungalow with detached garage and additional outdoor parking! Welcoming front porch leads to spacious living and dining room with hardwood floor and Chef's kitchen with stainless steel appliances, spa like main bath, fenced yard features private garden oasis! Fully reno'd in-law suite with separate entrance. True urban flair resounds throughout! Just steps to subway, Shoppers World and Dentonia Park! (id:60365)
219 Humphrey Street
Hamilton, Ontario
Welcome to 219 Humphrey Street-a remarkable executive home in the heart of Waterdown, perfectly positioned on a premium ravine lot offering unmatched privacy and serene natural views. This stunning residence features brand new flooring in all five bedrooms, fresh paint throughout the main and second floors, brand new upgraded quartz countertops in all washrooms, and upgraded light fixtures on the main floor for a bright, modern, and luxurious feel.The main floor showcases soaring 10-foot ceilings and an impressive open-concept layout ideal for everyday living and sophisticated entertaining. Enjoy elegant formal living and dining areas, a spacious family room with large windows and a cozy gas fireplace, and a versatile office or library for work or quiet study.The modern gourmet kitchen is equipped with high-end stainless steel appliances, quartz countertops, a stylish backsplash, a large pantry, and a 6-burner gas stove, offering an exceptional culinary experience. With no walkway on the driveway, you also benefit from extended private parking.Upstairs, 9-foot ceilings enhance the open, airy feel. All bedrooms enjoy ensuite privilege-the luxurious primary suite includes its own private 5-piece ensuite and walk-in closet, while the remaining four bedrooms are thoughtfully connected through Jack-and-Jill bathrooms, providing comfort and convenience for the entire family. A second-floor laundry room adds to the practicality of this well-designed layout.The walkout legal basement apartment offers incredible flexibility, featuring two bedrooms, two full bathrooms, a full kitchen with high-end finishes, in-suite laundry, and its own private entrance. Very good tenants are willing to stay or vacate based on the buyer's preference, making this an exceptional opportunity for additional income or extended family living. With its blend of luxury, space, extensive upgrades, and a rare ravine setting, this home stands as one of Waterdown's premier offerings. (id:60365)
63 Magdalena Street
Hamilton, Ontario
Welcome to 63 Magdalena St, a stunning 2021-built detached home in the highly desirable Stoney Creek Mountain community! Bright and spacious with a modern open-concept layout, featuring a stylish kitchen with stainless steel appliances and plenty of counter space. The large primary bedroom offers a private ensuite and walk-in closet, with generous additional bedrooms and main-floor laundry for convenience. Elegant double-door entry and double-wide driveway add curb appeal. The unfinished basement awaits your creativity. Immaculately maintained and move-in ready, close to parks, schools, shopping, and major highways. Truly an A+++ showstopper! (id:60365)
25 - 205 Thames Way
Hamilton, Ontario
Better than new! Built in 2024, this stunning freehold townhome is nestled in the desirable Hampton Park community built by Dicenzo Homes. The inviting curb appeal welcomes you into a bright, spacious main floor finished in modern neutral tones, featuring 9' ceilings, gorgeous low-maintenance vinyl flooring, custom zebra blinds throughout, modern recessed lighting and a large kitchen with upgraded cabinetry, premium stainless steel appliances, and a generous island overlooking the separate dining area and cozy living room. Large windows flood the space with natural light, while an inviting Napoleon fireplace adds warmth on chilly winter nights. A convenient 2-piece bath completes the main level. The upper level offers three spacious bedrooms, including a generous primary retreat with a modern 3-piece ensuite and two walk-in closets, along with an additional 4-piece bathroom. Downstairs, the basement awaits your finishing touches - currently utilized as a large laundry area and storage space, and equipped with a 3-piece rough-in for a future bathroom. Perfect for pets or enjoying the warmer months, the backyard is partially fenced with new sod in both the front and rear, easily accessible through large patio doors. added bonus, oversized garage w/ interior access! Just steps from the sprawling Hampton Park community park and conveniently close to all major amenities, this home is sure to impress - and is truly move-in ready. (id:60365)
12 - 675 Victoria Road N
Guelph, Ontario
Move-in ready and available for immediate occupancy! Last chance: this final 2-storey corner unit in Guelph's most luxury townhome community is officially for sale. Brand new and thoughtfully upgraded throughout, it offers exceptional value with a range of premium finishes. Featuring 3 bedrooms and 2.5 bathrooms, this home blends comfort, style, and functionality. The bright walkout basement, complete with rough-ins for a 3-piece bathroom, provides the perfect opportunity to expand your living space or design a custom recreation area. Inside, you'll find a wide custom staircase, high ceilings, and oversized windows that enhance the home's spacious and modern feel. As a newly built property, this unit may also qualify for Ontario's current first-time homebuyer rebates and incentives, creating an added advantage for buyers looking to maximize their investment. Don't miss this rare opportunity to own the last beautifully upgraded corner unit-and benefit from available first-time buyer programs in Ontario. (id:60365)
96 Brown Street
Erin, Ontario
Like A Detached End Unit Modern Town Home w/4 Bedrooms for Sale!! 9-foot ceilings on Main Floor comes with Hardwood Floors!! Modern Kitchen featuring Stainless Steel Appliances, Quartz counter tops, and a large Island breakfast bar & extra pantry space with organized shelves for convenient storage!! Enjoy the cozy ambiance of a gas fireplace on the main floor, adding warmth and charm to the open-concept living area - perfect for relaxing evenings or entertaining guests!! Master with Ensuite Bath & Walk-in Closet!! All other 3 Rooms are good size!!No more hauling laundry up and down - the second-floor laundry room adds comfort and convenience to your everyday routine!! Legal separate entrance to the basement provides ease and flexibility for future rental potential!! Spacious basement featuring huge windows that provide excellent daylight and ventilation!! No walkway at front ensures low maintenance and easy snow removal. Enjoy a private, separate individual driveway offering ample parking space and convenience!! Must See (id:60365)
3 Nelson Avenue
Kitchener, Ontario
Rare to find Move In Ready This beautiful 2 Story detached house with beautiful swimming pool in back yard sitting on 59 feet wide lot situated in convenient Bridgeport on the edge of KW and just steps away from Grand river and surrounding township. This home has open Living Room, formal Dining room, convenient Kitchen with brake fast bar and Family room and Laundry on main floor. The unique second staircase is a spiral stair leading from the main floor family room to the 2nd floor loft which can be used as a 4th bedroom. The Family room and Loft/4th Bedroom have a 5 skylights that allow for a ton of sunlight to stream through and brighten the home all day long. The Main floor is carpet free with porcelain tiles and hardwood floors. The Master has an Ensuite Privilege. You can have party or enjoy your movie night in big open concept finished basement with full washroom. (id:60365)
131 Orr Street
Chatsworth, Ontario
Beautifully renovated 1,280 sq ft farmhouse on a 76x132 ft lot quiet Williamford. Build in 1880, fully updated in 2025, blending classic rural charm with modern finishes.. Open-concept kitchen, dining, and living space with 13' vaulted ceilings, timber accents, spalted maple floors, and a dramatic window wall. Kitchen with hardwood counters, island cooktop, stainless steel appliances, and custom cabinetry. Main-floor primary bedroom with wall-in closet/laundry. Bathroom with glass walk-in shower, freestanding tub, double vanity, and floor-in heat. Upstairs features two bright rooms separately by a decoration privacy wall. Year-round comfort with ductless heat pump, propane fireplace, new plumbing/electrical, and full insulation. Exterior upgrades: stamped concrete patios, timber-frame pavilion, cedar fence, stone siding with cedar shakes. Landscaped grounds, steel roof, concrete driveway, 9x9 shed, fibre-optic internet. Quiet street easy hwy 6 access, 20 minutes to Owen Sound. *For Additional Property Details Click The Brochure Icon Below* (id:60365)
24 Macbean Crescent
Hamilton, Ontario
Welcome to 24 Macbean Crescent where elegance meets sophistication, a testament to the ultimate design in every detail. This meticulously maintained 2 Storey home with a gorgeous exterior facade and a double car garage will have you falling in love, not to mention the professionally installed stamped concrete front porch and steps (2021). Over 3000 sq ft of finished living space, 4 spacious bedrooms, 5 updated bathrooms, it truly offers all that you desire! As you enter the home through the upgraded front entrance door (2020), you will appreciate the bright and open foyer with lovely floor tiles (2019) and custom built in cabinets. Next is the luxurious living room, the shiny and bright pot lights that complement the coffered ceilings so seamlessly to the opulent brick veneer wall (2022) and custom built in cabinetry for those memorable family photos. Let's make our way to the exquisite kitchen (2019) with gorgeous cabinetry and cedar stone countertops to add that unique touch. With newer appliances, stylish fixtures, an oversized kitchen island and large sliding doors that lead to the backyard, what more could you ask for? Speaking of the backyard, check that oasis out. Some notable features are the canopy awning (2023) and the exposed aggregate concrete (2023). As we head upstairs you will appreciate that the carpets have been removed & replaced with newer flooring in all the bedrooms. There are 4 spacious bedrooms & 3 bathrooms. Two of the bedrooms have updated ensuites. The primary bedroom has a huge walk-in closet and a 5pc ensuite! All the bedrooms have CUSTOM closet organizers (2023) that were specifically designed for each closet. WOW! The finished basement (2019) provides a kitchenette, a 3-pc bathroom, family area for those get-togethers, and a spacious room that could be used as a gym or office, you decide! This beautiful home is within steps to the conservation area and parks. All other amenities are conveniently located near you. (id:60365)

