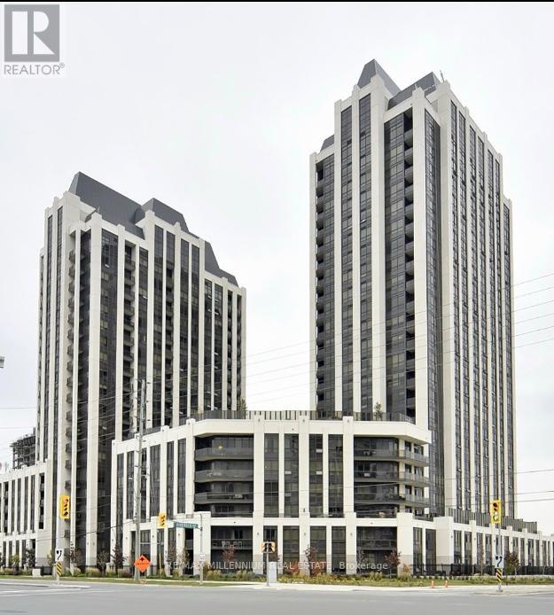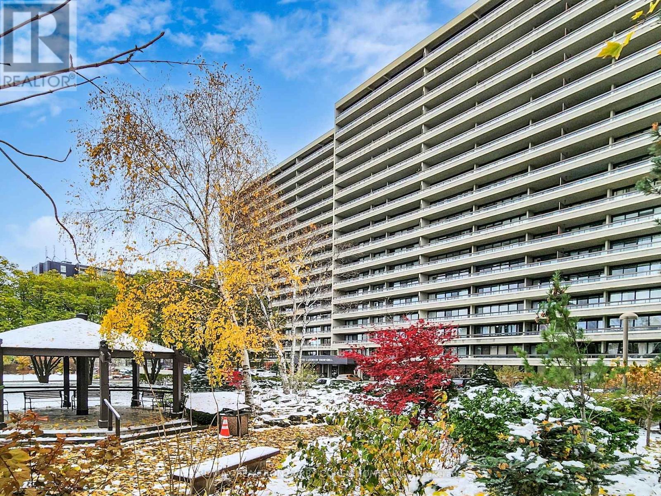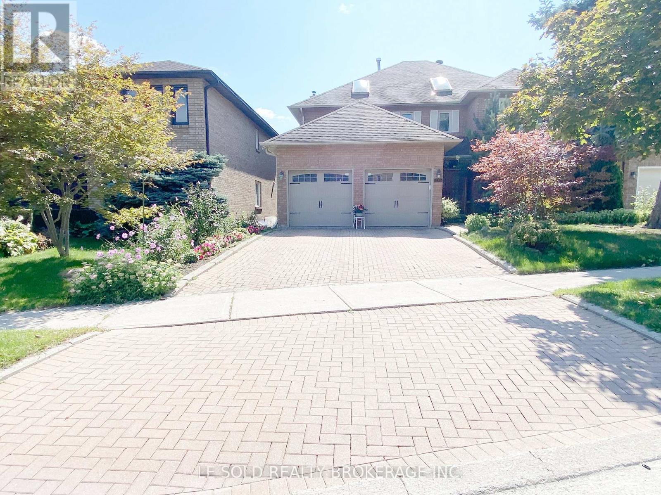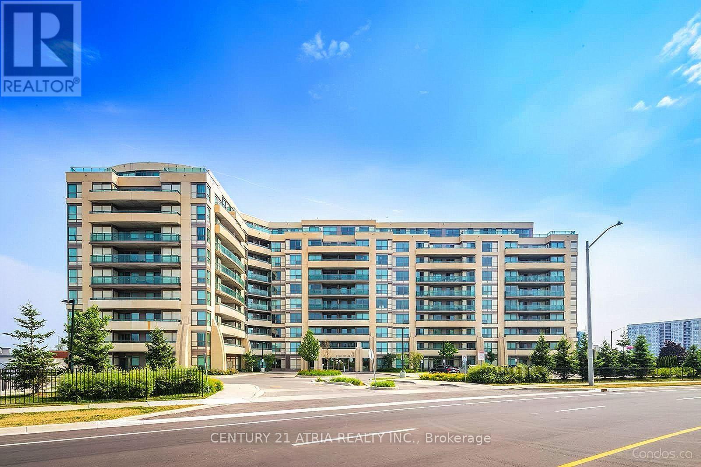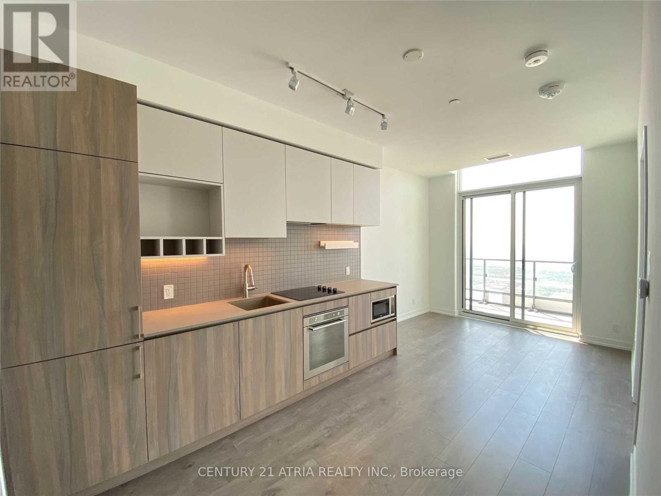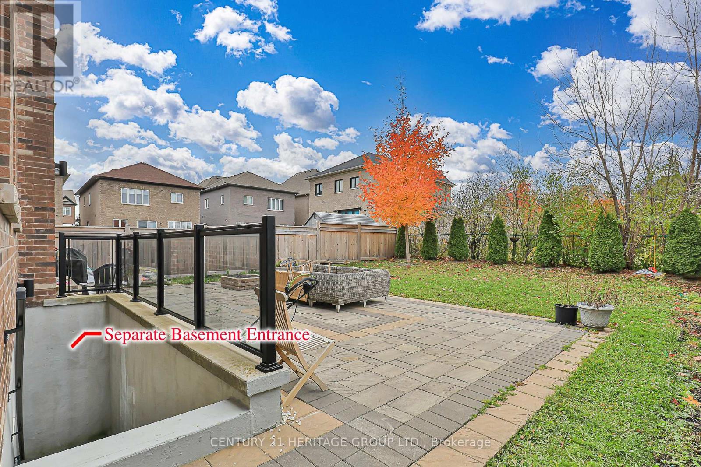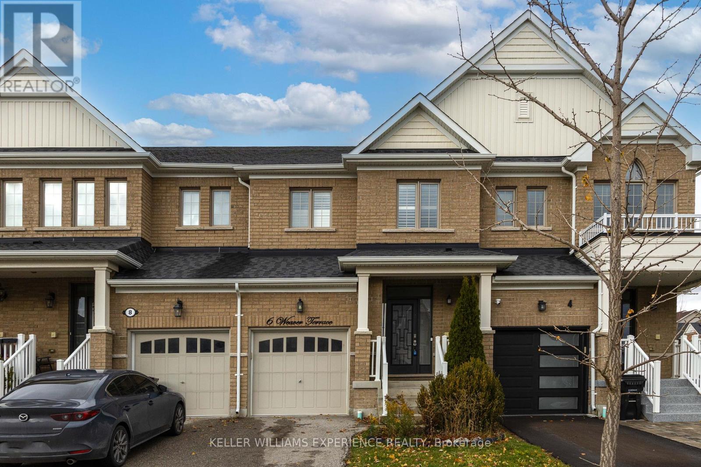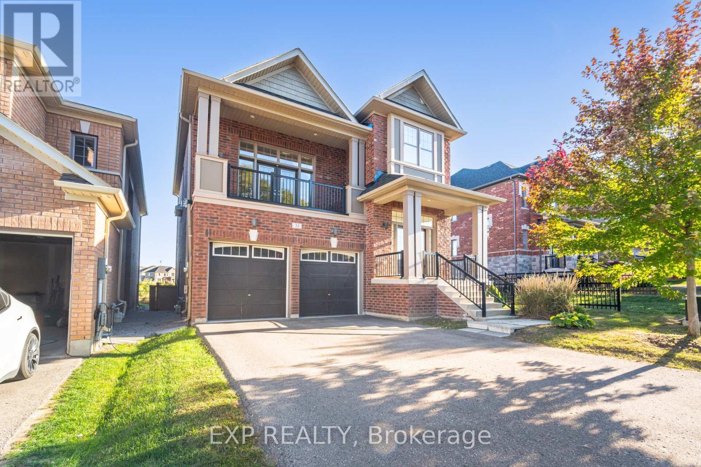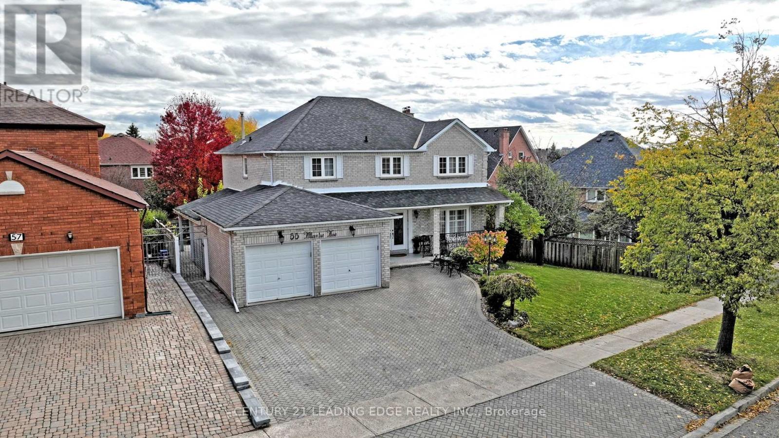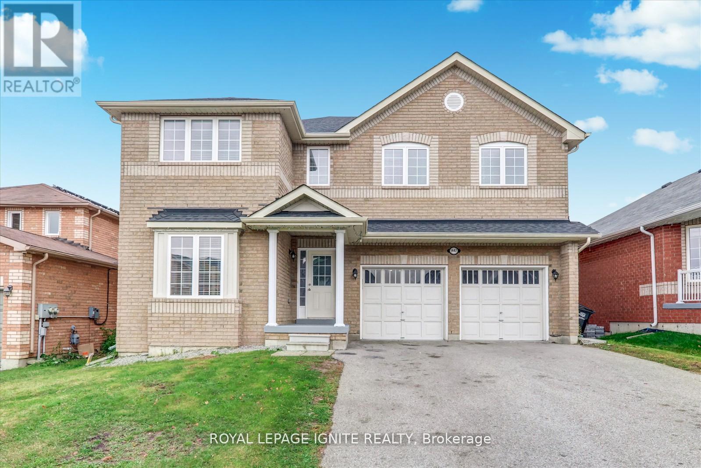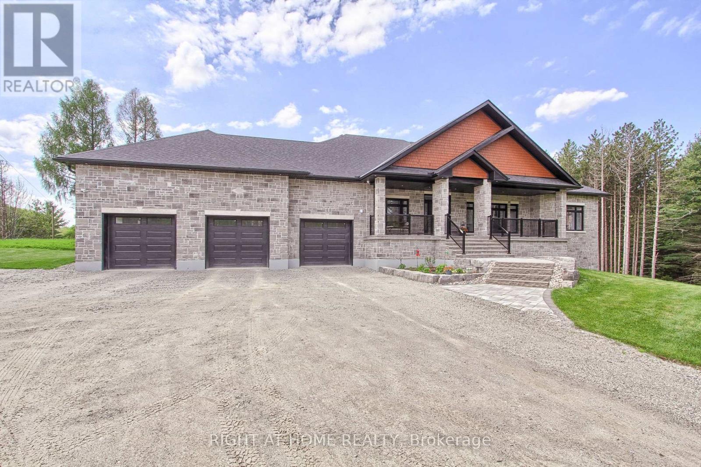810 - 9085 Jane Street
Vaughan, Ontario
Stunning brand-new luxury 2-bedroom, 2-bath condo located in the heart of Vaughan! Bright and spacious with an open-concept living area that walks out to a sunroom, and a modern kitchen featuring European-style built-in appliances. Includes parking and locker. Enjoy top-notch amenities such as a 24-hour concierge, fitness centre, party room, guest suites, theatre room, and a beautiful terrace with leisure space. Prime location minutes to Vaughan Mills, hospital, shopping, public transit, and major highways (7, 400, 407). (id:60365)
705 - 8111 Yonge Street
Markham, Ontario
This Stunning Fully Renovated, 3+1 Bedroom Unit Presents An Ideal Opportunity To Embrace Your Dream Lifestyle With Modern Elegance And Exceptional Amenities. It Features An Open-Concept Design That Is Bright And Spacious, Perfect For Both Comfortable Living And Entertaining. Enjoy Sweeping Views From Your New Home, Along With An Array Of Luxury Amenities Such As An Indoor Pool, Driving Range, Squash Courts, Library, And Party Rooms-All Within A Vibrant, Pet-Friendly Community. The Large Den And Wide Foyer Offer Versatile Space For A Home Office Or Guest Accommodations, Enhancing The Functionality Of The Unit. The Modern Kitchen Is Equipped With Stainless Steel Appliances, A Quartz Countertop, And Brand New Flooring That Adds To The Contemporary Aesthetic. Located In The Highly Sought-After Thornhill Area At Yonge & Royal Orchard, This Property Offers Convenient Access To Grocery Stores, Shopping Malls, Top Restaurants, And A Golf Course. Easy Transportation Routes Via Highway 7 And 407 Make Commuting A Breeze. (id:60365)
Bsmt Room - 347 Fern Avenue
Richmond Hill, Ontario
One fully furnished basement bedroom for lease. Share 3 pcs bathroom with another basement tenant. All tenant share kitchen, laundry and other common areas. Open-concept kitchen with built-in appliances. Hardwood and marble flooring. Located in the high-demand and prestigious Bayview & 16th area. Convenient location, close to Bruno's Fine Foods, T&T Supermarket and Bayview Hill Community Centre. 7 mins drive from Times Square with various restaurants and retails. 4 mins drive from Hwy 7 and Hwy 407. 5 mins drive to David Dunlap Observatory and Vanderburgh Parkette. Utilities (Hydro, Heat, Water) and W-Fi are included in the rental. (id:60365)
310 - 75 Norman Bethune Avenue
Richmond Hill, Ontario
Bright 1-Bedroom Condo in Richmond Hill! Open-concept layout with a private south-facing balcony, almost corner-like for extra privacy. Spacious bedroom with large window. Recently updated with fresh paint and new washroom tiles and flooring. Fully furnished and move-in ready. Enjoy top-notch amenities: indoor pool, gym, sauna, guest suites, meeting room, 24-hr concierge, and visitor parking. Prime location at Hwy?7/Leslie, close to Hwy?404 & 407, public transit, Seneca College, schools, shops, cafes, and restaurants. Stylish, private, and convenient! (id:60365)
Ph07 - 950 Portage Parkway
Vaughan, Ontario
*PARKING INCLUDED* A Luxury 2 Bedroom Penthouse Condo Is Available For Rent In Vaughan Close To Hwy 7 And Jane Street. This Penthouse Unit Features A Balcony, Modern Stainless Steel Appliances, A Dishwasher, Ensuite Laundry, Gorgeous Laminate Flooring, And Lovely Finishes. (id:60365)
Basement - 12 Kent Matthew Street
Richmond Hill, Ontario
Welcome to this bright and spacious 2-bedroom lower level separate entrance apartment. This Unit Features Modern Open Concept Layout, Large Kitchen with Stainless Steel Appliances, laminate flooring, and ensuite laundry. Close to all amenities. (id:60365)
Lower - 27 Hiram Road
Richmond Hill, Ontario
Prestigious Westbrook Area, Gorgeous 2 Bedroom, 1 Washroom, Lower Level, Walk Out, Separate Entrance. Lots Of Natural Light, including Bedroom Set, Living Room Furniture, Coffee Table, 2 Bar Stools, Dinning Table And Chairs, Separate Laundry, Close To Amenities And Public Transit, One Parking Space On Driveway, Oasis Backyard, Great Place To Live And Enjoy. Ready To Move In. Tenant Pays 1/3 Of Utilities. (id:60365)
6 Weaver Terrace
New Tecumseth, Ontario
Welcome to this bright and spacious 3-bedroom, 3-bathroom townhouse located in one of Tottenham's most desirable, family-friendly neighborhoods.Step inside to a modern open-concept layout that seamlessly connects the kitchen, dining, and living areas - perfect for entertaining or comfortable everyday living. The living and dining room features pot lights and a walk-out to the patio, offering easy access to outdoor enjoyment.The stylish eat-in kitchen is equipped with stainless steel appliances, a beautiful backsplash, and ample cabinetry overlooking the inviting living space, which is filled with natural light from large windows.Upstairs, you'll find three well-sized bedrooms, including a primary suite filled with natural light and generous space. The ensuite bathroom includes both a stand-up shower and a soaker tub, creating the perfect retreat for relaxation. The additional bedrooms are ideal for children, guests, or a home office.Outside, enjoy a spacious backyard, featuring a gazebo - perfect for summer gatherings, kids' play, or quiet evenings. Additional features include a water softener, kitchen water filter, and air conditioner (2019). A private driveway and attached garage provide convenient parking and storage.Located close to Tottenham Conservation Area, John D. Parker Park, grocery stores, coffee shops, restaurants, fitness centers, and daycare facilities, this home offers the best of small-town charm with modern convenience. Everything you need is just minutes away. (id:60365)
33 Charlotte Abby Drive
East Gwillimbury, Ontario
Welcome to 33 Charlotte Abby Drive, a stunning luxury home situated in the highly sought-after Holland Landing community. Nestled in a peaceful, family-friendly neighbourhood, this 4+1 bedroom home features 3,424 sq ft of well thought-out layout situated on a premium lot with backyard pond views. Step through the impressive double door entry into a bright, spacious interior featuring 9 ft ceilings, an open-concept layout, and an expansive dining room for everyday living and entertaining! The sun-soaked kitchen is complete with stainless steel appliances, tall cabinetry, breakfast bar seating at the island, and a walk-out leading to a beautifully fenced backyard oasis with hot tub! Large windows flood the space with natural light, creating a warm and inviting atmosphere throughout. The charm flows seamlessly into a remarkable family room featuring French doors that open to a balcony with views of green space. The soaring 13.6 ft ceilings and grand floor-to-ceiling fireplace mantle are sure to leave an impression. Upstairs, you'll find four spacious bedrooms, all with ample closet space, an upper level laundry room, and beautifully appointed bathrooms. To top it all off, the fully finished ground level walk-out basement offers even more living space with a fifth bedroom, a full kitchen, living & dining space, a second laundry room, and a modern 4-piece bathroom ideal for extended family or guests. Enjoy the abundant natural light through the above grade windows, and the tranquility of no houses behind you, with serene views of a picturesque pond and lush tree line creating the perfect retreat just steps from your back door! Move-in ready and meticulously maintained, this home includes parking for up to 6 cars! Enjoy effortless commuting with quick access to HWYs 404 and 400 and everyday conveniences like Upper Canada Mall, Go Station, Parks, Schools, Hospital, and Golf course. (id:60365)
55 Atlantic Avenue
Markham, Ontario
Welcome to this beautifully custom-built 2-storey detached home perfectly situated on a premium lot in one of Markham's most sought-after neighbourhoods, where pride of ownership and convenience come together in perfect harmony. Offering approx. 4,309 sq.ft., of refined total living space, this residence showcases solid hardwood flooring on both the main and second levels, 9-foot ceilings on the main floor, and timeless architectural details throughout.The updated white kitchen comes with an island and large eat-in area is the heart of the home-ideal for family gatherings and entertaining. Step through the walkout to a covered deck, perfect for outdoor dining and year-round enjoyment. 2 wood-burning fireplaces add warmth and character to the elegant living spaces, while an open staircase leads to a fully finished lower level complete with a second kitchen, perfect for extended family or guests. With approximately $150k in upgrades, this home shines with newer windows, professional landscaping, an in-ground sprinkler system, a new side patio connecting to the garage, and a newer fenced backyard. The irregular 82-ft frontage lot offers curb appeal and generous outdoor space, complemented by a driveway that accommodates up to 6 cars. Located just minutes from top-rated schools, Markville Mall, Markham Village Community Centre, and convenient access to Highway 407, this home delivers the perfect balance of tranquility and accessibility. A true gem in a family-friendly neighborhood; this lovingly maintained home combines classic charm, modern updates, and unbeatable location to create a place you'll be proud to call your own. (id:60365)
1447 Bassingthwaite Court
Innisfil, Ontario
Welcome to this beautiful executive home offering over 3,000 sq. ft. of bright, freshly painted living space - perfect for growing families! Step into a spacious and inviting main level featuring brand-new vinyl flooring throughout and a modern eat-in kitchen with brand-new quartz countertops and stainless steel appliances. The kitchen offers a walkout to a large 20x8 ft deck, ideal for entertaining and family gatherings. The cozy family room includes a gas fireplace, creating the perfect space to relax and unwind. Upstairs, you'll find generously sized bedrooms, each with its own walk-in closet. There are four bathrooms in total, ensuring comfort and convenience for the whole family. Basement: The bright walkout basement offers excellent potential for a recreation area, home office, or in-law suite - with easy access to the fenced backyard. Additional features include new chattels, no sidewalk (allowing 4 total parking spaces), and a safe, family-friendly cul-de-sac location. Walking distance to schools, St. Louies, Pita Pit, Dominos, Pharmacy, Dental Clinic, Beauty salon and Kickbox fitness Move-in ready and perfectly maintained - this is the ideal family home you've been waiting for! (id:60365)
2705 14th Line
Innisfil, Ontario
Welcome to this exceptional 3+2 bedroom, 5 bathroom custom-built estate home set on a private 3.25-acre treed property, offering luxury country living just minutes from Hwy 400, Barrie, Bradford, Cookstown & Innisfil. A long, tree lined driveway leads to over 5,500 sq.ft. of premium finished living space, designed for comfort, style, and energy efficient living. Built with ICF construction for superior strength & efficiency, this home features soaring 10-ft ceilings, oversized windows, and a bright open concept layout. The great room offers stunning vaulted ceilings and a beautiful fireplace, creating a warm and inviting atmosphere. The chef's kitchen includes a large island, premium appliances, and walkout to a spacious deck, perfect for entertaining. Formal dining area for seamless hosting.The thoughtful split bedroom layout enhances privacy. The luxurious primary suite includes a walk-in closet, spa-inspired ensuite, and private deck access. Two additional main floor bedrooms share a stylish Jack and Jill bath. Main floor office, powder room, and laundry/mudroom with garage access complete this level.The fully finished walkout lower level offers ideal in law or multi generational living with a second kitchen, bright family room with fireplace, two large bedrooms with Jack and Jill bath, an additional full bath, and garage access. Excellent flexibility for extended family, guests, or future rental potential. Outside, enjoy expansive lawns, mature forest views, and a charming barn (sold as-is) ideal for hobby use, storage, or future creative conversion. Peaceful rural setting with modern convenience, close to shopping, schools, dining, Tanger Outlets, and top commuter routes.This one of a kind property combines craftsmanship, privacy, and space in a premier countryside location. Truly the perfect blend of elegance, efficiency, and multi-family potential your private estate retreat awaits. (id:60365)

