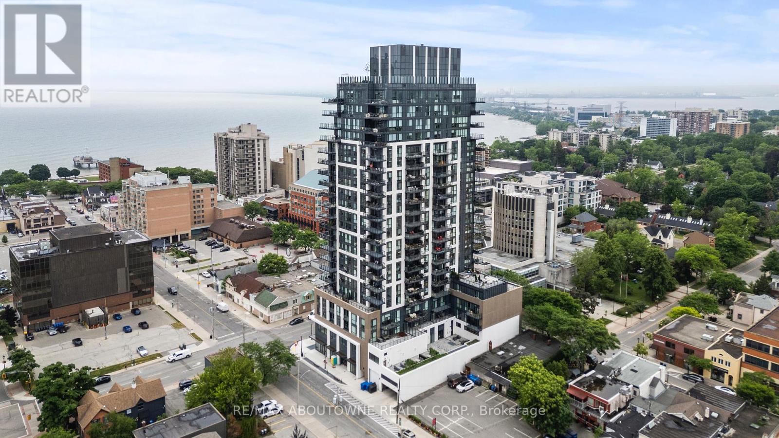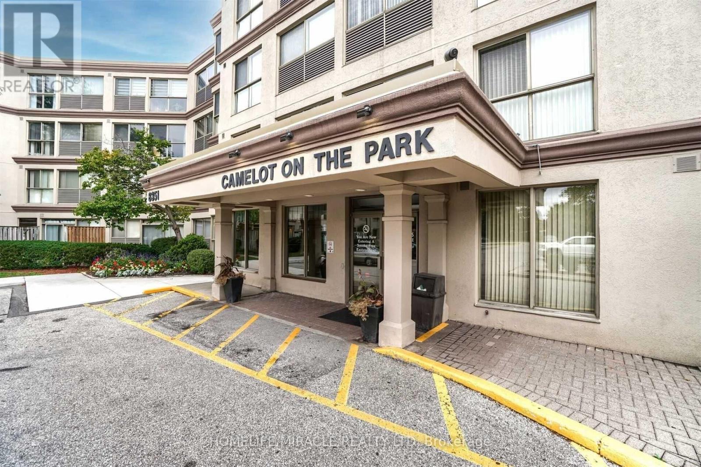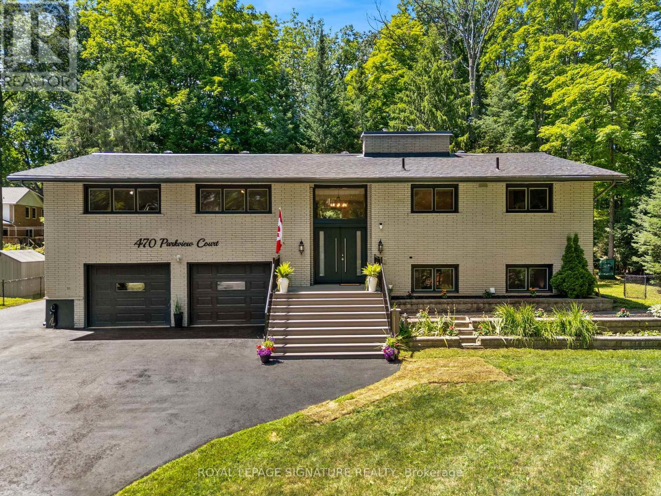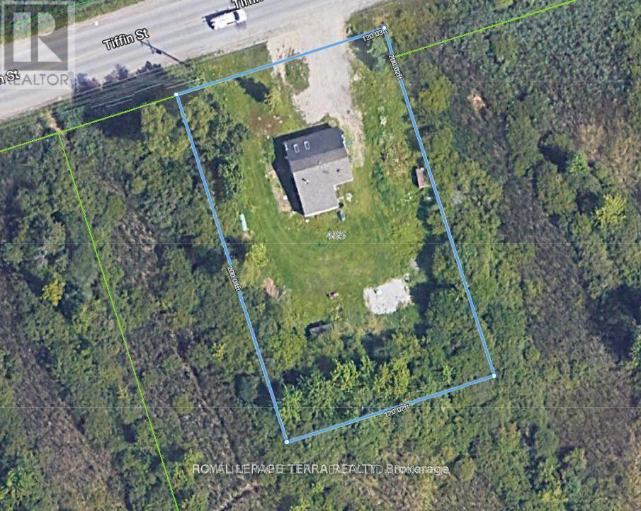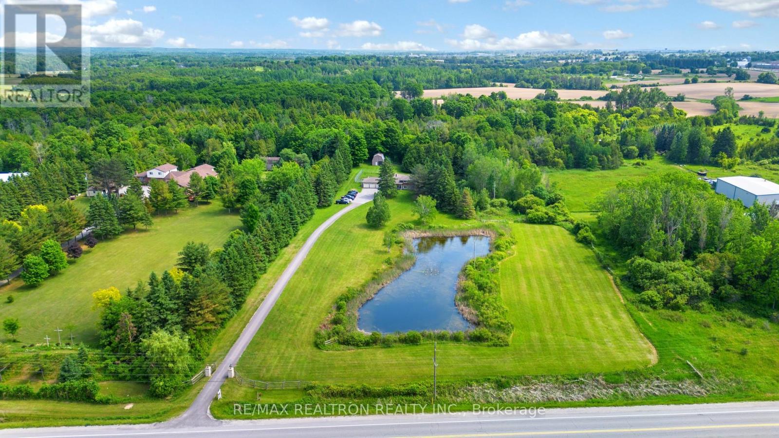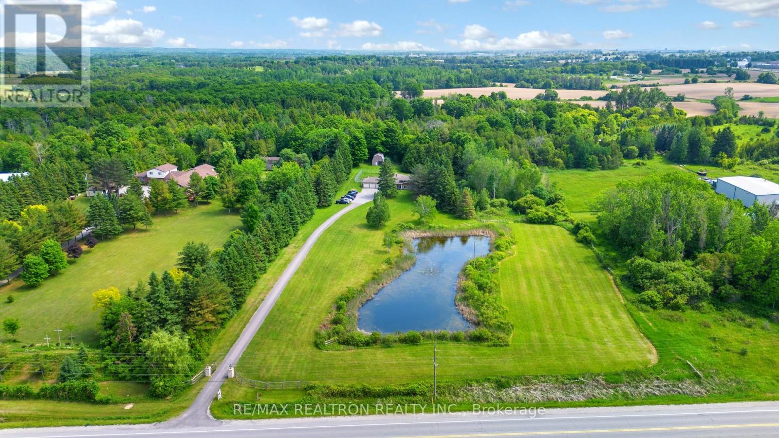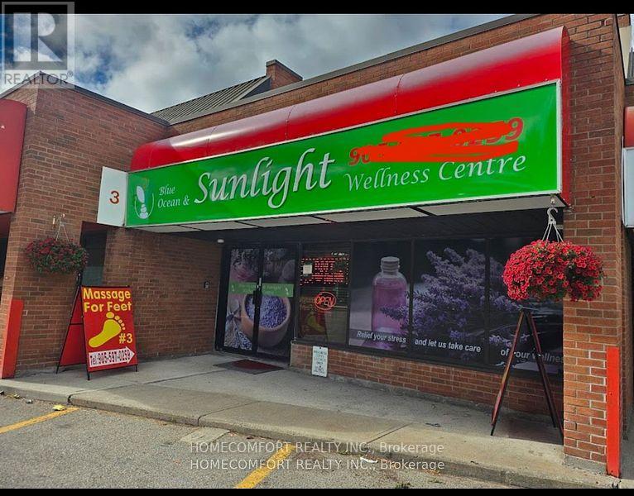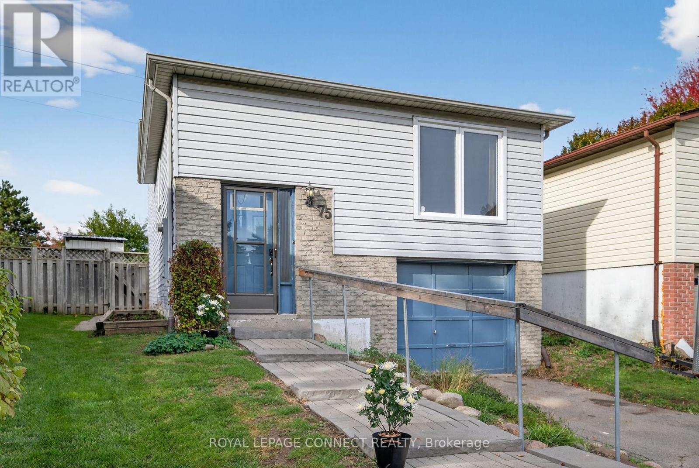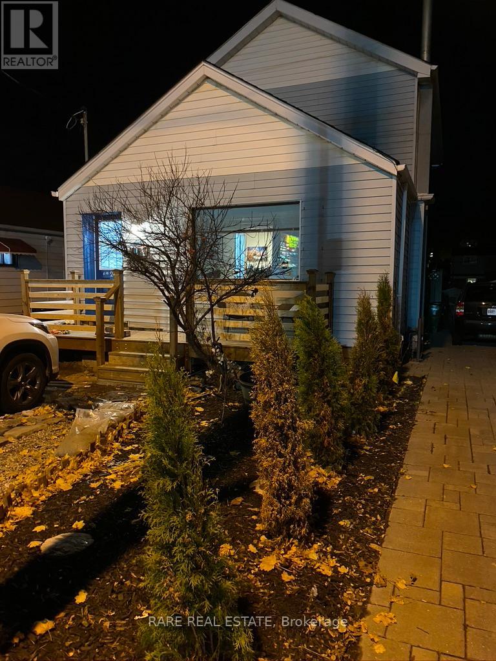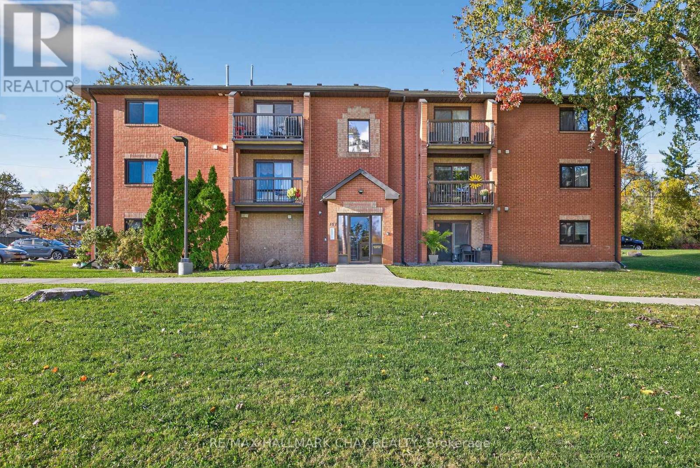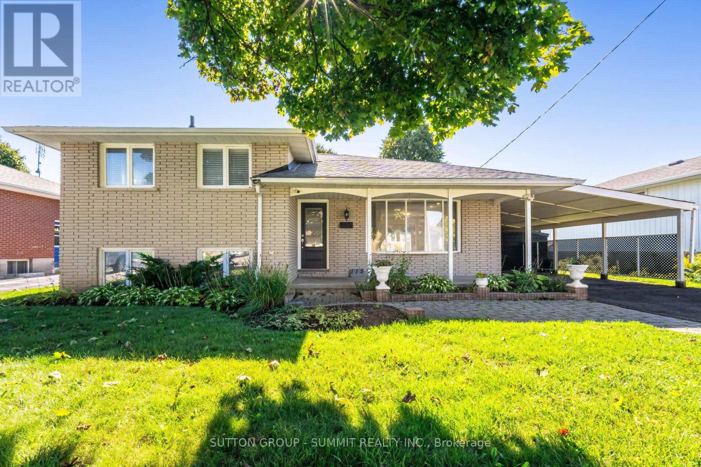307 - 2007 James Street
Burlington, Ontario
Welcome to this exquisite, newly built condo - an urban sanctuary that blends contemporary elegance with the best of downtown Burlington living.Ideally located in the heart of the city, this 2-bedroom, 2-bathroom residence offers the perfect balance of style, comfort, and convenience. Step inside to discover a bright, open-concept layout that seamlessly integrates the living room, dining area, and modern kitchen - perfect for both relaxing and entertaining.Residents enjoy access to an exceptional array of amenities, including an indoor lap pool, yoga and wellness studio, rooftop lounge with BBQs, party and games rooms, fully equipped fitness centre, guest suites, pet wash station, 24-hour security, and more. Just steps from the waterfront, scenic trails, shops, restaurants, and all major amenities, this is downtown living at its finest. (id:60365)
426 - 8351 Mclaughlin Road
Brampton, Ontario
A True Place to Call Home ! Camelot On The Park is a Low Rise Building Nestled In On A Park Setting. Condo Fees Include Heat/Hydro/Water. This Penthouse Suite is one of the Larger units. 1 Bedroom Plus Den that can be used as a 2nd Bedroom/Office. An open concept layout filled with natural light making it perfect for entertaining. An Updated Kitchen with Newer Cabinets/Countertops. Kitchen leads to added storage space/pantry with a Spacious ensuite Laundry. With oversized windows that are wall to wall, that flood the space with natural light. Large Closet in Bedroom. Multiple closets and an external storage locker provide ample storage space. The building features Resort Like Amenities including a large party room, guest suites, billiards room, library, gym and a newly renovated pool. Atrium lounge With Soaring Ceilings. Step outside to enjoy the beautifully landscaped grounds with picnic areas and a Gazebo. Truly a unique and tranquil living experience unmatched by other properties in this price range. A comfortable home or a lucrative investment opportunity, this property offers it all. (id:60365)
470 Parkview Court
Midland, Ontario
Experience the perfect blend of lifestyle, luxury, and location in this exceptional executive raised bungalow fully above grade with no basement tucked away on a quiet, tree-lined court in one of Midlands most desirable communities. Just steps to Georgian Bay and a beautiful sandy beach, this home offers four-season recreation from summer fun on the water to winter snowmobiling while being minutes to downtown, trendy restaurants, shopping, banks, and major retailers.A short stroll takes you to Midlands renowned paved trail system loved by cyclists, runners,and nature lovers connecting to downtown, Wye Marsh, and other key attractions. Enjoy seasonal water views, serenity, and no through traffic just the sound of birds and rustling trees.At the heart of the home is a stunning chefs kitchen featuring solid wood cabinetry with dovetail joinery, quartz countertops, soft-close drawers, under-cabinet lighting, dual sinks,and a jaw-dropping 10'11" island crafted from a single slab of quartz. The spacious living and dining area flows seamlessly to a large deck with two sunrooms. The primary suite offers a walk-in closet, ensuite bath, laundry and walkout to a sunroom complete with hot tub and infrared sauna. Two additional bedrooms and a full bath complete the main level.Step outside to a private oasis: an expansive upper deck, two enclosed gazebos, power awning,secluded firepit, greenhouse, and tiered landscaping.The heated and air-conditioned oversized garage with back workshop and two large sheds provide ample storage for boats, kayaks, ATVs, and more.A beautifully finished lower-level suite (2023) with a full kitchen, 4-pc bath, laundry, and separate entrance offers flexibility for guests, in-laws, or rental income. Ideal for a small business or live/work setup, this property offers versatile space in huge garage / lower level to seamlessly balance work and lifestyle. This is not just a home it is a lifestyle (id:60365)
485 Tiffin Street
Barrie, Ontario
Attention Investors, Developers, Builders! Here is a great opportunity to own SPACIOUS 120 x 200 FT LOT property with excellent redevelopment potential & just steps to Barrie's waterfront, beaches, parks and boat launch along with Allandale "GO" Station and the City of Barrie's new transit hub (currently under construction).Buyer & Buyer Agent To Satisfy Themself With The City of Barrie and/or Other Governmental Authorities As To Any Future Use Of The Property. This Property Is Being Sold As Is. Do Not Miss This Excellent Opportunity! (id:60365)
2521 Mt Albert Road
East Gwillimbury, Ontario
Approximately 4535 sqft of total square footage space. A dog lovers dream on 10 private acres featuring a large pond, a long driveway, and a barn with plenty of storage, and 80x50 dog yard with fencing that is 7 feet high and buried 1 foot deep for added security. The property has a dog kennel license and can provide overnight boarding, daycare, training, and breeding services. Spacious 4+2 bedroom home with a large addition and 3-car garage. Numerous upgrades: dining room reno (2022), stone facade/gate posts (2019), roof (4,100 sq ft) with covered gutters/downspouts, chimney rebuilds (2018), new driveway (2024), Samsung Hylex cold climate heat pump (2023), snow guards and screw-down metal roof on barn (2023), electrical upgrade to 200 amps, cold cellar wall reinforcement (2013), and more. Windows and doors were refinished in 2024. Deck refinished (2025), new insulation, freshly painted walls, and porcelain door handles (2025). Power extended to a pond with a fountain (2023). Basement includes a large training room with flexible use options. Minutes to Newmarket and Mount Albert amenities, trails, farmers markets, and equestrian centres. 5 min to Hwy 404, 10 minutes to the New Costco, Vinces Market, and Shawneeki Golf Club; 10 min to East Gwillimbury GO; 12 min to Southlake Regional Hospital; 16 min to Upper Canada Mall. Retains original country charm with modern upgrades. A true delight for entertainers and business-minded buyers, with ample parking and a stunning natural setting. The possibilities are endless! (id:60365)
2521 Mt Albert Road
East Gwillimbury, Ontario
Approximately 4535 sqft of total square footage space. A dog lovers dream on 10 private acres featuring a large pond, a long driveway, and a barn with plenty of storage, and 80x50 dog yard with fencing that is 7 feet high and buried 1 foot deep for added security. The property has a dog kennel license and can provide overnight boarding, daycare, training, and breeding services. Spacious 4+2 bedroom home with a large addition and 3-car garage. Numerous upgrades: dining room reno (2022), stone facade/gate posts (2019), roof (4,100 sq ft) with covered gutters/downspouts, chimney rebuilds (2018), new driveway (2024), Samsung Hylex cold climate heat pump (2023), snow guards and screw-down metal roof on barn (2023), electrical upgrade to 200 amps, cold cellar wall reinforcement (2013), and more. Windows and doors were refinished in 2024. Deck refinished (2025), new insulation, freshly painted walls, and porcelain door handles (2025). Power extended to a pond with a fountain (2023). Basement includes a large training room with flexible use options. Minutes to Newmarket and Mount Albert amenities, trails, farmers markets, and equestrian centres. 5 min to Hwy 404, 10 minutes to the New Costco, Vinces Market, and Shawneeki Golf Club; 10 min to East Gwillimbury GO; 12 min to Southlake Regional Hospital; 16 min to Upper Canada Mall. Retains original country charm with modern upgrades. A true delight for entertainers and business-minded buyers, with ample parking and a stunning natural setting. The possibilities are endless! (id:60365)
3 - 165 East Beaver Creek Road
Richmond Hill, Ontario
Well established spa business at hwy7 &leslie. professional spa: 5 rooms (4 with shower), Ground floor 1113 sf plus around 1000 sf mezzanine. Monthly Rent is $3575 including tmi & hst, lease term 2 + 3 years option to renew. Large client database & walk-ins, fast growing community with great growth potential. (id:60365)
75 Hudson Crescent
Bradford West Gwillimbury, Ontario
Opportunity Knocks!! Purchase and Personalize!! Do Not Miss This One!! Welcome to this bright and spacious detached, link home backing onto tranquil greenspace! This sun-filled property offers 3 generous bedrooms and 2 full bathrooms. The family-size kitchen flows seamlessly into an entertainment-sized living and dining room combination-ideal for gatherings and everyday enjoyment. The cozy family room opens to a private backyard with a patio and shed, offering the perfect spot to relax or entertain outdoors. With parking for 3+ cars on the driveway plus an attached garage, convenience abounds. Situated close to schools, shops, transit, and Hwy 400, this home combines comfort, privacy, and accessibility in one great package.*Please note some images have been virtually staged to show the potential of the home!* ** This is a linked property.** (id:60365)
5258 30th Side Road
Essa, Ontario
Looking to live and enjoy, You found Your Dream Home. This Charming Bungalow Situated On A LargeLot Of 125' X 265' In Beautiful Utopia. Get That Country Feel Living, Within Close Proximity To Angus, Barrie And To All Amenities. Private Yard With No Neighbours On One Side. Surround Yourself With Nature. Large Circular Driveway With Tons Of Parking Space. This 3 Bed with 1.5 washrooms, Home Is Waiting For The Perfect Buyer To Make It Their Own. New Septic 2018, Newer Roof 2016. Great Opportunity!! **EXTRAS** Newer Septic System, Water Softener And Water Treatment System Fully Owned. Hot Water Heater Owned.. (id:60365)
2491 Gerrard Street E
Toronto, Ontario
Not Your Average Lower Level! Bright & Spacious 2-Bedroom at 2491 Gerrard St E. Welcome to this unexpectedly bright and beautifully designed 2-bedroom, 1-bath lower-level suite-a hidden gem in the heart of the Upper Beaches! This unit has a large above grade window in the primary bedroom letting in tons of natural light and a double closet. The large kitchen features a full-size peninsula-perfect for cooking, hosting, or just spreading out with your laptop and a coffee. Enjoy private outdoor space, parking, and in-suite full-size laundry-everything you need for easy living. Whether you're a work-from-homer or a city commuter, you'll love the quick access to TTC, the Danforth GO, and downtown Toronto.And the convenience? Unbeatable. You're right across the street from two grocery stores, close to local parks, cafés, and all the amenities that make this East End pocket so livable. (id:60365)
G9 - 147 Edgehill Drive
Barrie, Ontario
Top Floor Premium Living!! Beautiful Sunrise Views In This Bright And Updated 2-Bedroom, 1-Bath Condo Located In Barrie's Sought-After West End. Easy Access Parking Spot Right At Front Door!! This Move-In-Ready Unit Features Upgraded Vinyl Flooring Throughout, Large Windows That Fill The Space With Natural Light, And A Newly Upgraded Kitchen With Stainless Steel Appliances And Modern Cabinetry. The Renovated Bathroom Showcases Fresh, Contemporary Finishes For A Clean And Stylish Look. The Open-Concept Living And Dining Area Offers A Comfortable Layout With A Walk-Out To A Private Balcony Overlooking Mature Trees - Perfect For Relaxing Or Entertaining. This Well-Maintained Building Offers Shared Laundry Facilities And Dedicated Surface Parking. Conveniently Located Close To Highway 400 And Just Minutes To Barrie's Vibrant Waterfront, Downtown, Schools, Shopping, And Parks, This Condo Is Perfect For First-Time Buyers, Downsizers, Or Investors. A Wonderful Opportunity To Own A Beautifully Updated, Affordable Home In A Prime Barrie Location - Just Move In And Enjoy! (id:60365)
115 Parkway Avenue
Clarington, Ontario
Welcome to this 3-bedroom, 2-bath detached home in Bowmanville. The main level features a bright, open-concept layout with a bay window in the living room that overlooks the dining area, flowing seamlessly into the kitchen. The kitchen is complete with tiled floors, granite countertops, stainless steel appliances, ample storage, a classic backsplash, and pot lights. A walkout from the dining room leads to the backyard with an in-ground swimming pool, a deck for relaxing or entertaining, and a large shed for storage. Upstairs, youll find three comfortable bedrooms along with a 5-piece bathroom featuring double sinks, a jacuzzi tub, and modern finishes throughout. The lower level adds even more living space with a large family room, side entrance to the backyard, wet bar, and a 3-piece bathroom with tiled floors and a sliding barn door. This versatile space can be used as a recreation room, office, gym, entertainment area, or even an additional bedroom. Close to schools, parks, shops, and restaurants, this home offers comfort, convenience, and plenty of possibilities! virtually staged! (id:60365)

